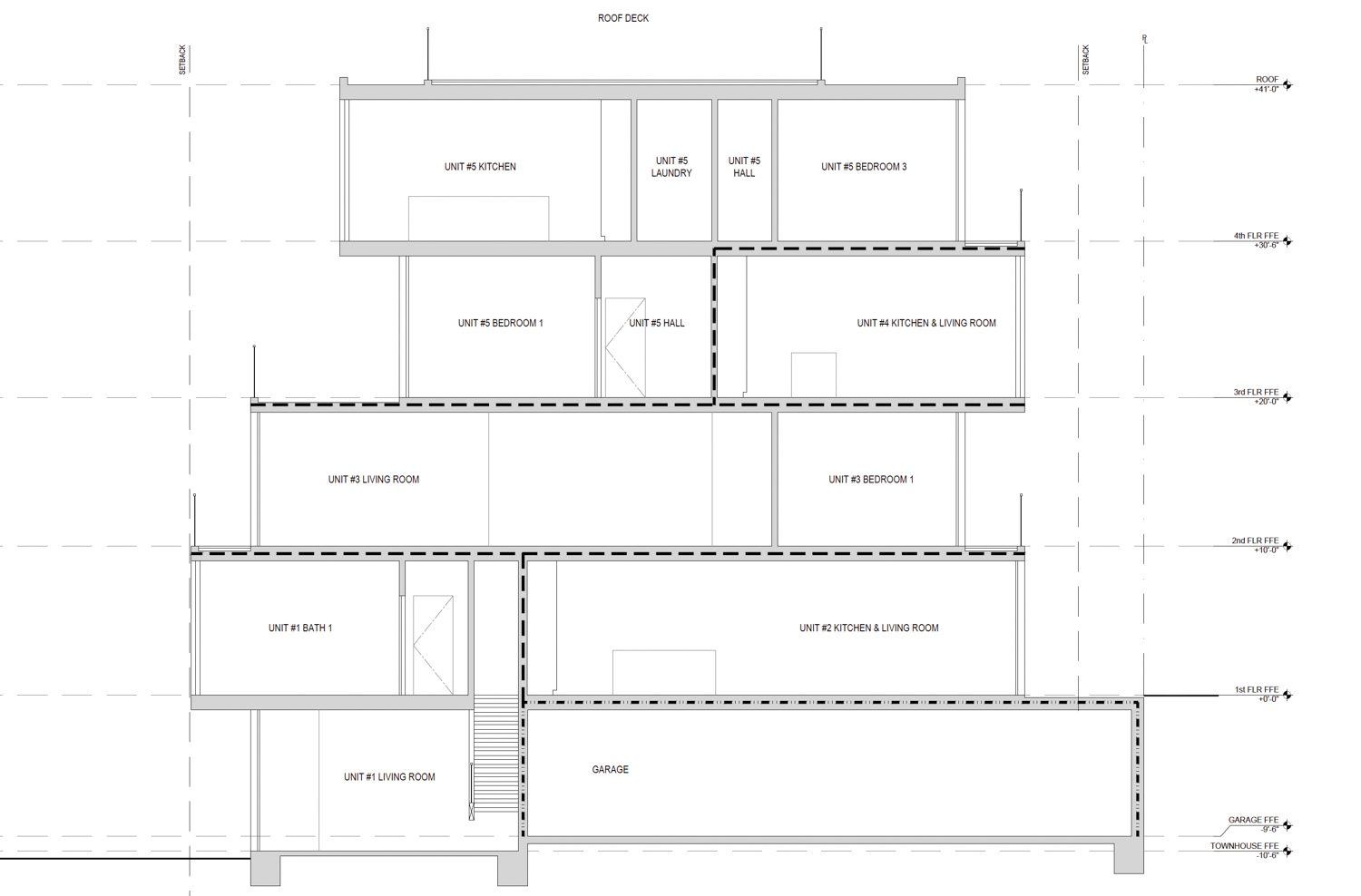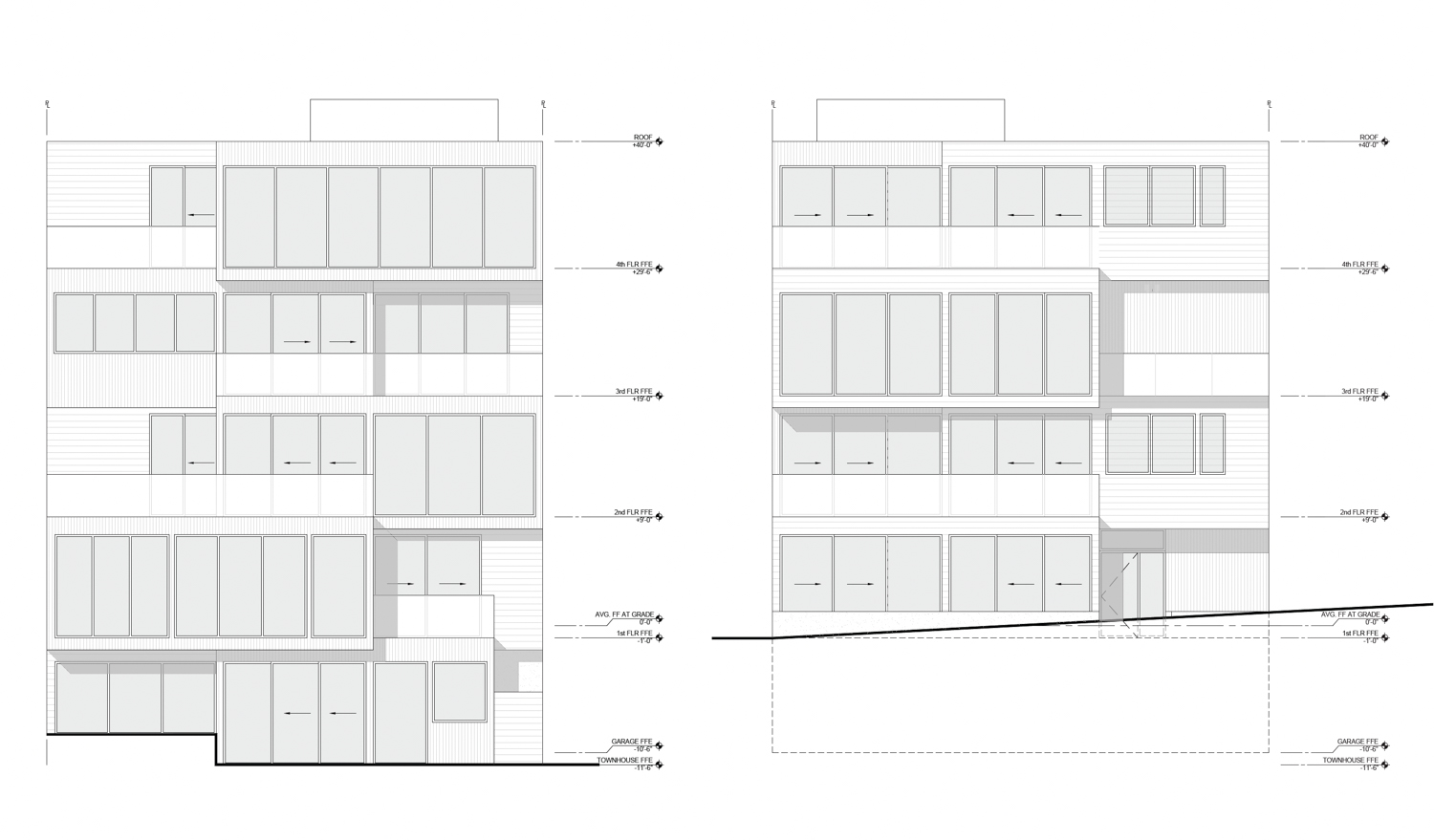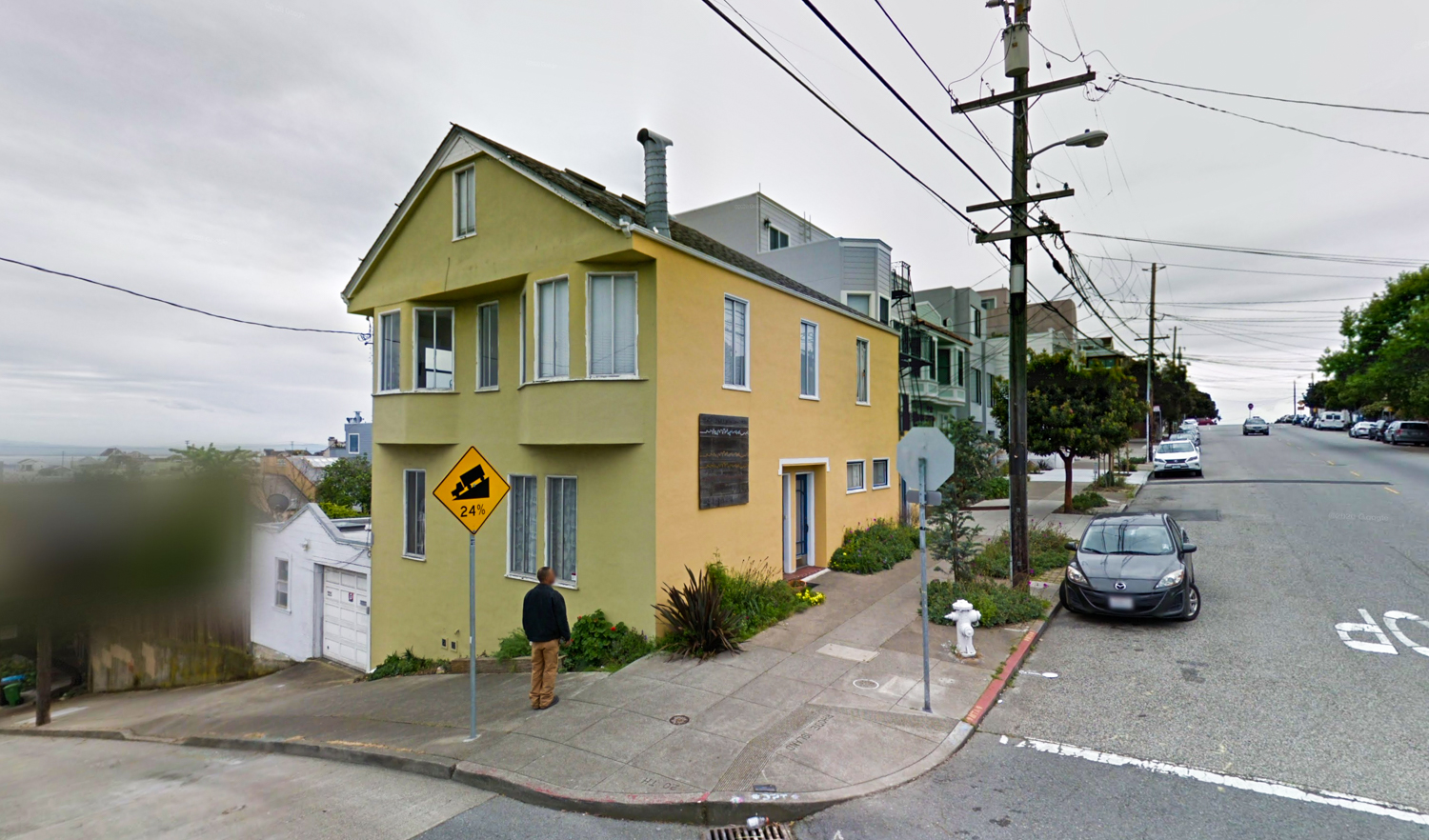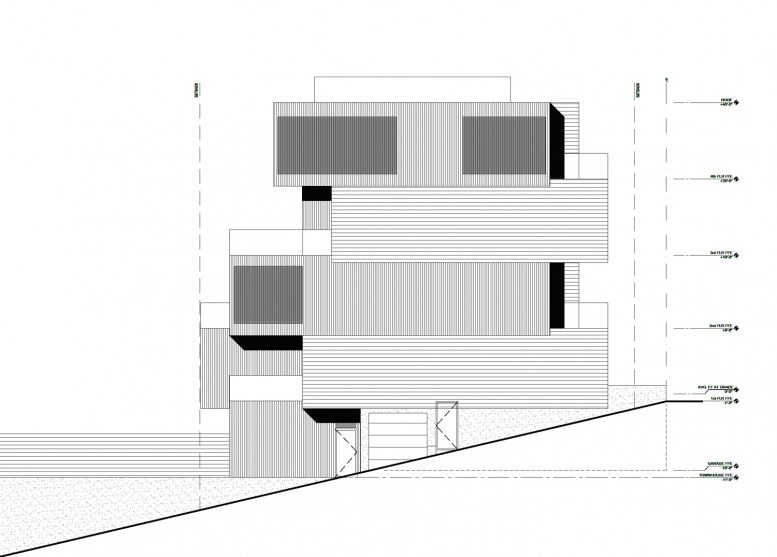Timbre Architecture has requested a project review meeting for a small residential development at 801 Rhode Island Street in San Francisco’s Potrero Hill neighborhood. The project would replace two apartments with five new residences, matching the density of many neighboring buildings.

801 Rhode Island Street vertical cross section, illustration by Timbre Architecture
The 40-foot tall project will yield 8,940 square feet with 5,940 square feet of livable area, 1,440 square feet of common area, and 1,500 square feet for two-car parking. Units one and three will each have roughly 1,350 square feet. Units two and four will yield 710 and 635 square feet, while unit five, the penthouse apartment, spans 1,900 square feet between floors four and five.

801 Rhode Island Street east side (left) and west side (right) elevation, illustration by Timbre Architecture
Andrew Merit is responsible for the development as the property owner via San Anselmo-based Rhodie Land LLC. City records show that the property last sold in 2009 for $1.05 million.

801 Rhode Island Street, image via Google Street View
The building will overlook the intersection of Rhode Island and 20th Streets. The San Francisco Public Library’s Potrero Branch is five minutes away. Bus lines run along Rhode Island and the parallel De Haro Street. For regional transit, the 22nd Street Caltrain Station is a fifteen-minute walk away.
Subscribe to YIMBY’s daily e-mail
Follow YIMBYgram for real-time photo updates
Like YIMBY on Facebook
Follow YIMBY’s Twitter for the latest in YIMBYnews






Enough room for another unit with living space for people by doing away with space for cars.
Or people could sleep in their cars, most people don’t want to buy a place with no parking