Permits have been filed seeking the approval of a residential project proposed at 301 D Street in West Sacramento. The project proposal includes the development of a three-story apartment building. Plans call for the demolition of the existing commercial set of buildings.
San Diego-based American National Investments is the property owner. De Bartolo + Rimanic Design Studio is responsible for the design concepts.
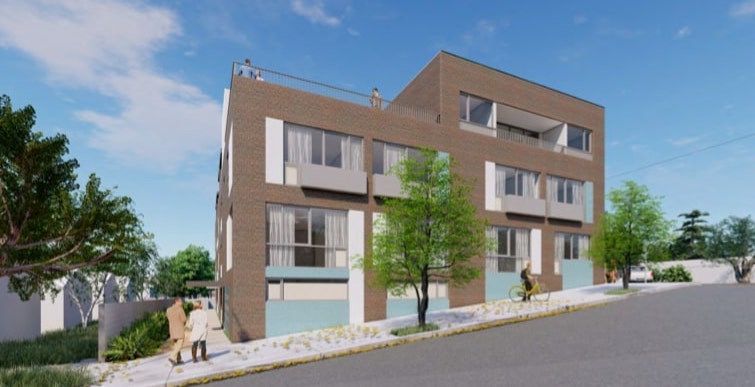
301 D Street View via De Bartolo + Rimanic Design Studio
The property site is a parcel spanning an area of 19,154 square feet. The project will bring a new apartment building featuring 40 multi-family residences. The building will yield a total residential built-up area of 28,551 square feet. The building facade will rise to a height of 49 feet. Parking spaces for sixteen vehicles will be developed on the site.
The project is under review and an estimated date of project completion has not been announced yet.
The project site is located south of railroad tracks and near job centers and destinations like Raley Field.
Subscribe to YIMBY’s daily e-mail
Follow YIMBYgram for real-time photo updates
Like YIMBY on Facebook
Follow YIMBY’s Twitter for the latest in YIMBYnews

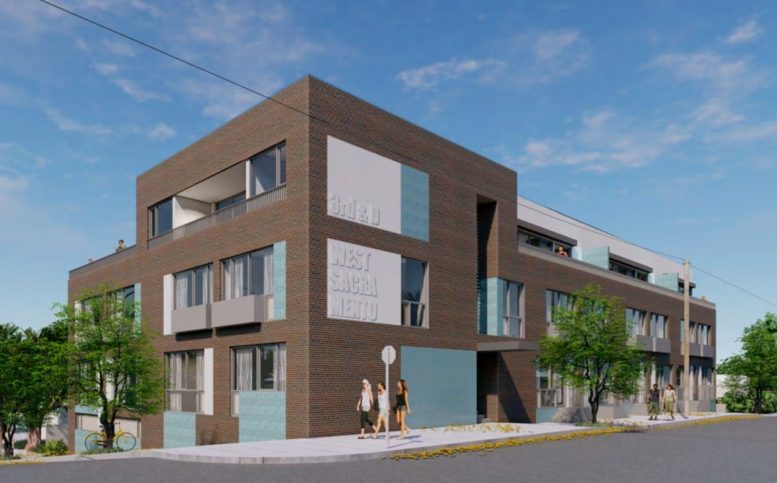
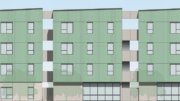
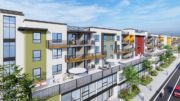
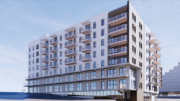
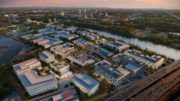
On Google Street view it looks like construction has already started with the structure built??
why are they currently installing random non-matching windows in the building??? Totally strange and does not match the design renderings. I hope this is some temporary study of windows or something? very strange and unsightly