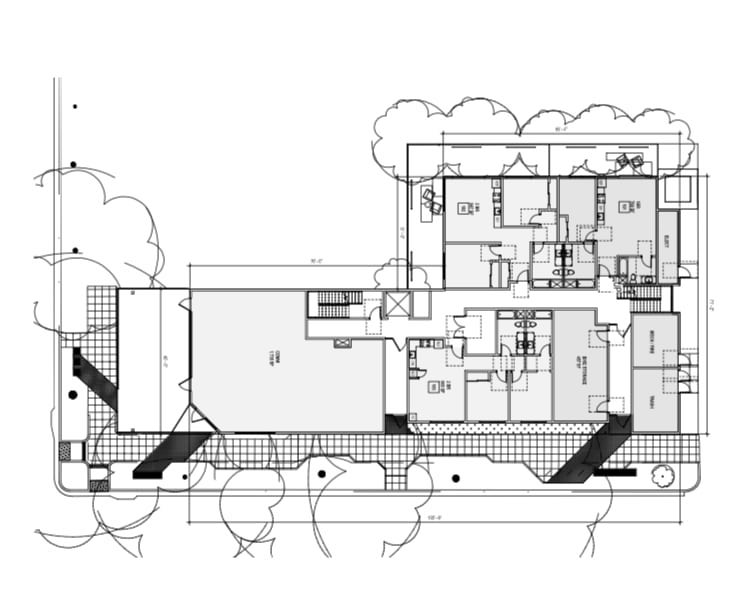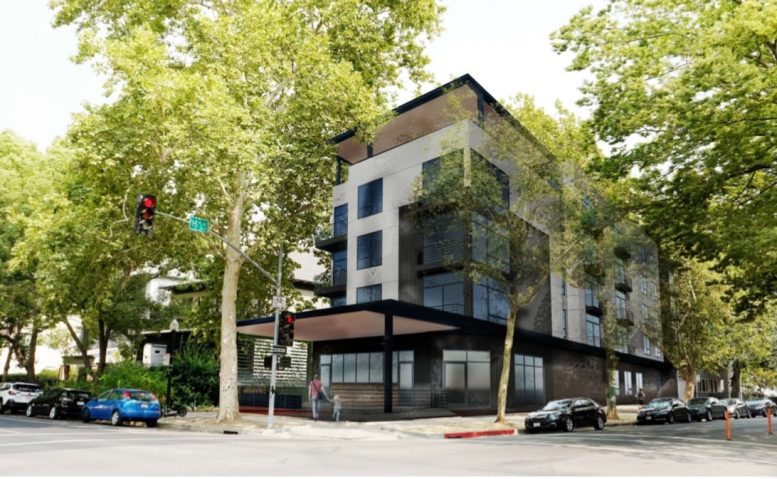Permits have been filed seeking the approval of a new housing project proposed at 620-628 15th Street in Sacramento. The project proposal includes the development of a five-story mixed-use building with residences and restaurant/retail space.
Urban Capital LLC is the project applicant. Williams & Paddon Architects & Planners Is responsible for the design concepts and construction.

620-628 15th Street Floor Plan via Williams & Paddon Architects & Planners
The project site is a parcel spanning an area of 0.2 acres. Named The Grace, the proposed project will bring 26 lease-to-own residential condominium units to a five-story building. The total built-up area is 36,133 square feet. Restaurant/retail space measuring an area of 1,844 square feet and 770 square feet of covered patio space will be designed on the site.
The residential units are offered as a mix of five one-bedroom units, seventeen two-bedroom units, and four three-bedroom units. Floor plans range from 648 to 1,268 square feet. A parking space with a capacity of 13 long-term and two short-term bike parking spaces will be designed. Onsite amenities are inclusive of a deck on the fifth floor.
The finished housing project will offer a lease-to-own concept, where residents gain equity toward a unit as they make monthly lease payments.
Renderings reveal a building constructed in wood frame, with an exterior made of fire retardant treated wood and metal framing over the first-floor patio and fourth-floor deck. The estimated cost of construction is $11 million.
Subscribe to YIMBY’s daily e-mail
Follow YIMBYgram for real-time photo updates
Like YIMBY on Facebook
Follow YIMBY’s Twitter for the latest in YIMBYnews






Be the first to comment on "Permits Filed For New Housing At 620-628 15th Street In Sacramento"