The City of Mountain View’s Environmental Planning Commission is scheduled for a public review of the Google North Bayshore Masterplan. The development is expected to redevelop 127 acres with thousands of housing units, offices, shops, and public parks. Google is responsible for the proposal, with Lendlease managing development.
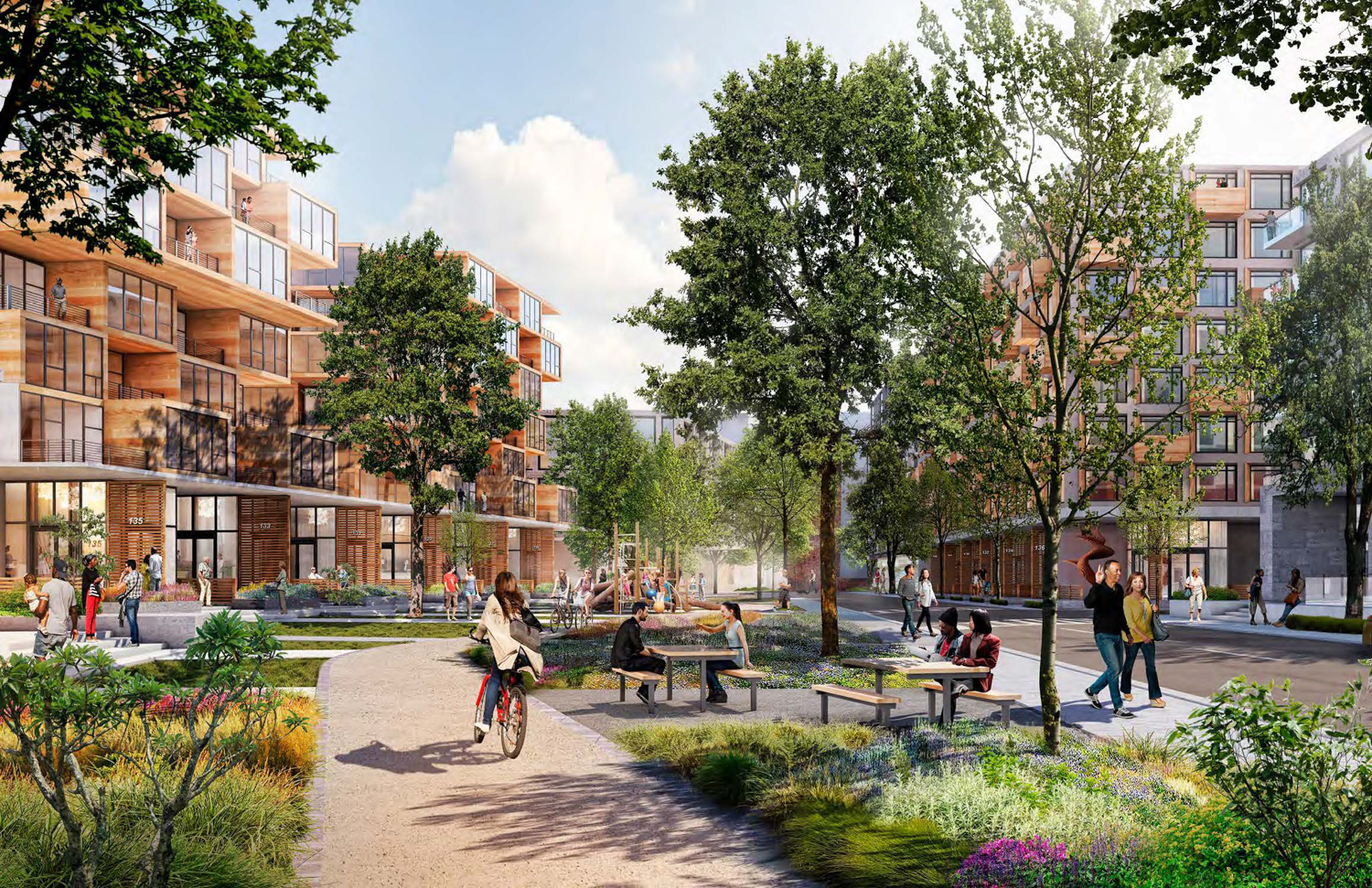
Google North Bayshore bike path and new apartment complex, courtesy Google
North Bayshore is expected to build as many as seven thousand residential homes across 7.1 million square feet, of which 1,400 would be affordable housing. Parking garages will span another 1.6 million square feet, with the capacity for as many as 6,885 vehicles. Surrounding the new housing will be 3.14 million square feet of office space, comprising 1.8 million square feet of existing office space to be redeveloped and 1.3 million square feet of net new office space. In sum, 12.75 million square feet of total built area is proposed.
The master plan will comprise various landscaped areas as a shared communal amenity, culminating with 19 acres of public parkland and 12 acres of privately owned public open space, or POPOS lined with 3.7 miles of new walking and cycling trails. 295,000 square feet of ground-floor retail and community space will enliven the streetscape, hoping to cultivate a vibrant new area. Additional buildings will produce 340,000 square feet for 525 hotel guest rooms and 130,000 square feet for the district central plant.
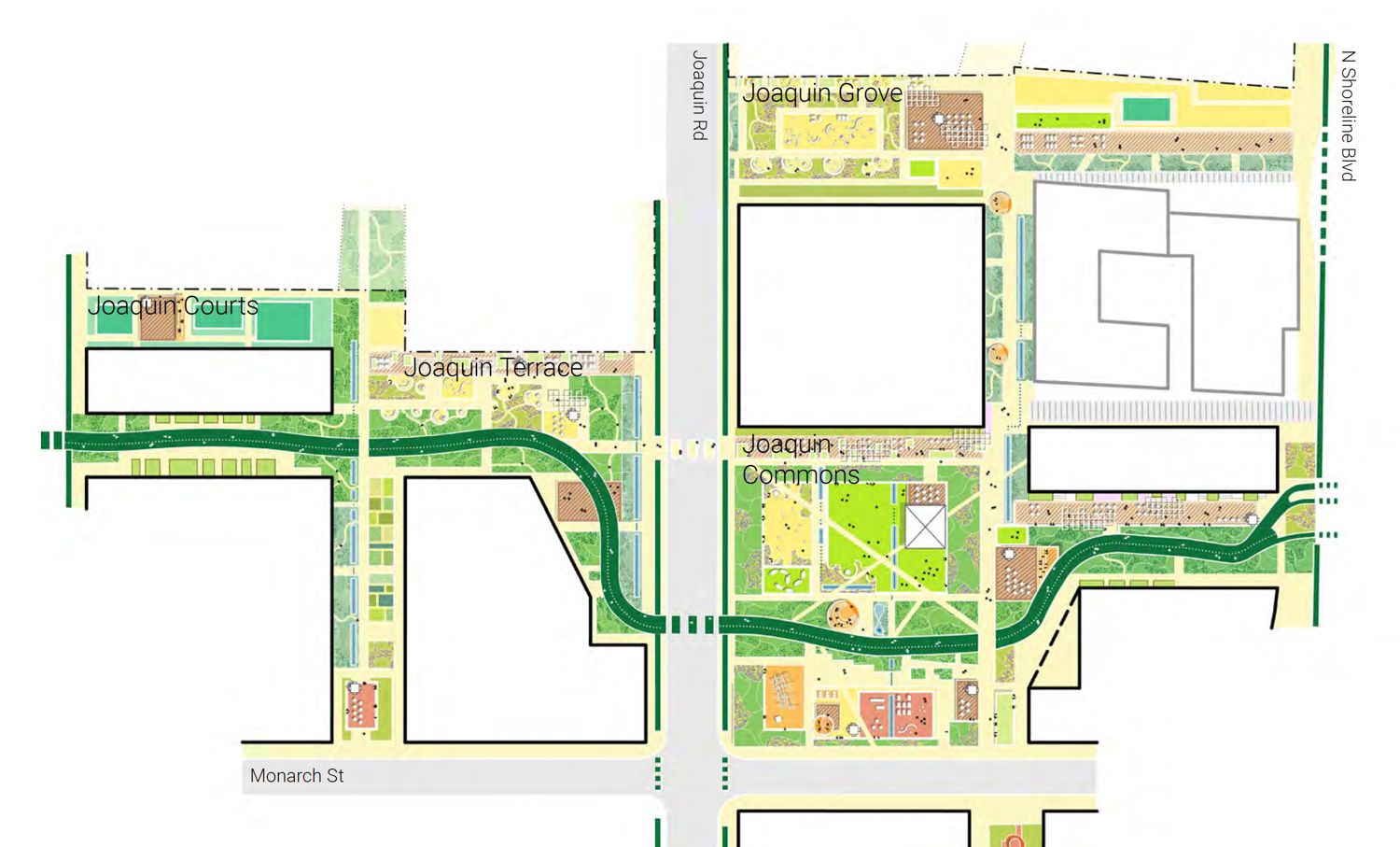
Google North Bayshore Joaquin neighborhood green space, rendering courtesy Google
The project has also laid out several goals for sustainability. These include carbon-free energy for all offices, aiming for LEED Platinum certification for offices, and GreenPoint ratings over 120 for all residential units. Solar panels and electric vehicle charging ports will be laid out across all buildings. Builds will also be using cross-laminated timber. Cross-laminated timber is solid wood beams used instead of steel for construction. The relatively new and expensive material is touted for its lower environmental impact and aesthetic values, among other benefits.
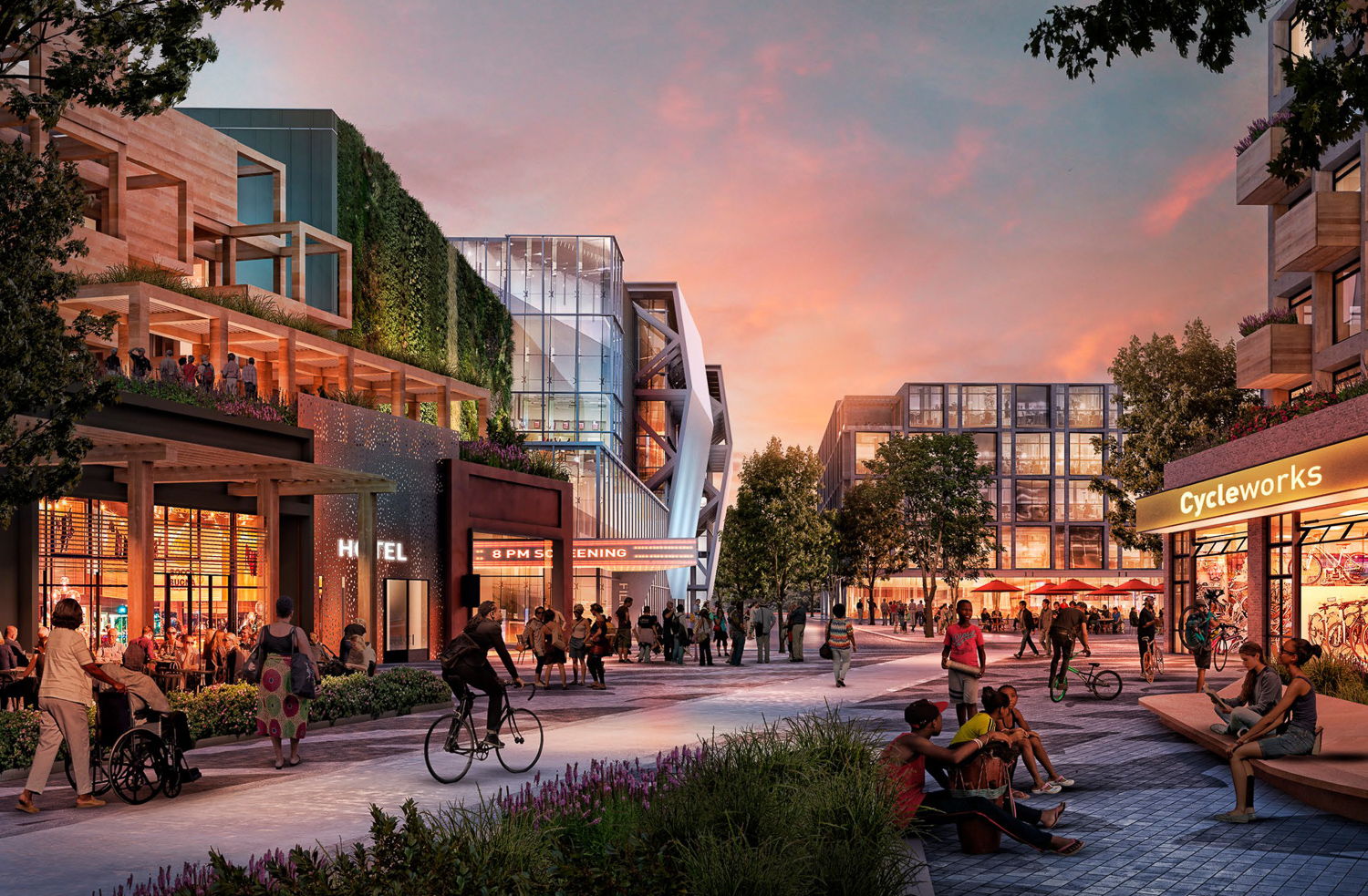
North Bayshore public space, rendering courtesy Google
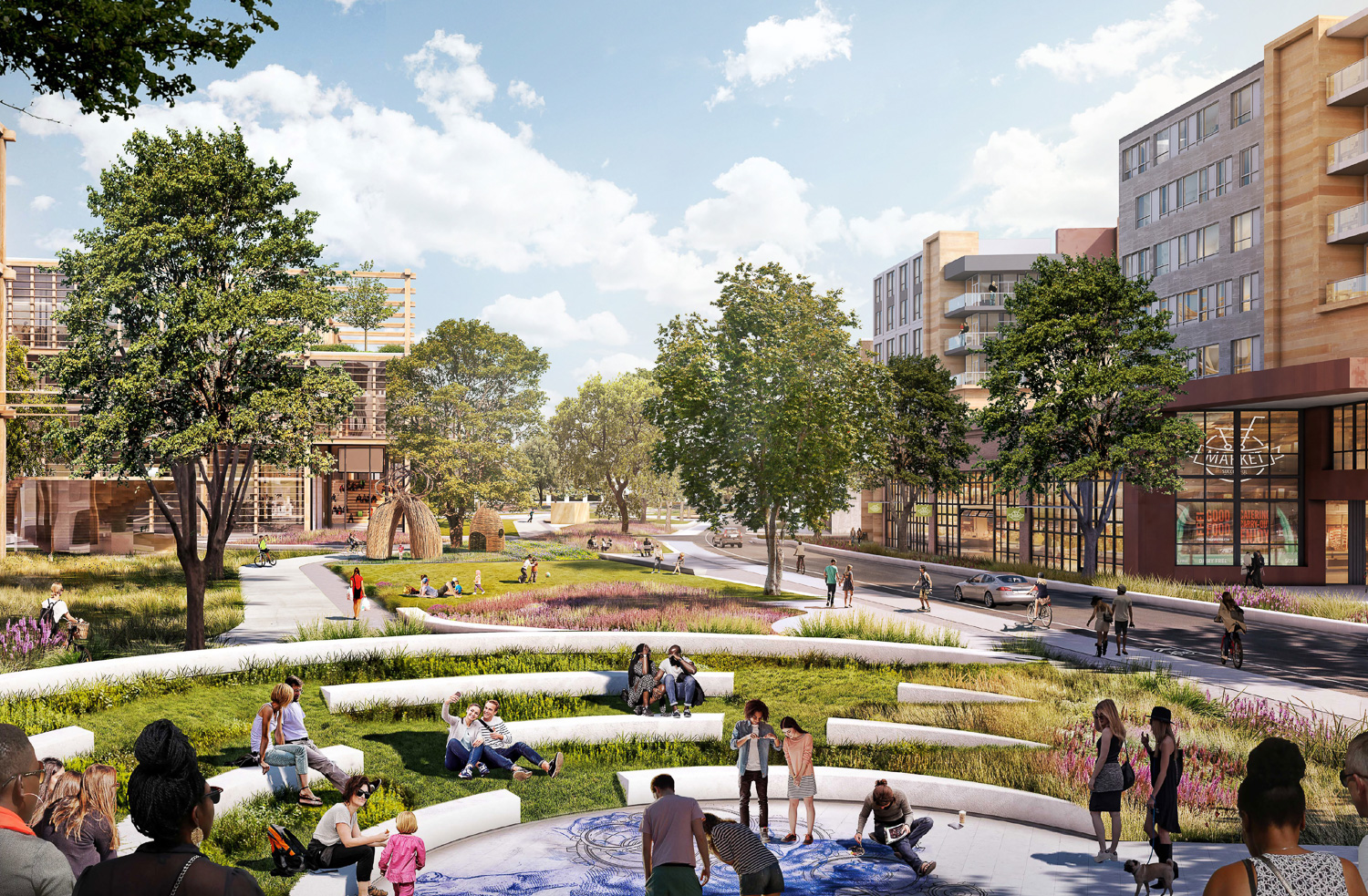
North Bayshore public park, rendering courtesy Google
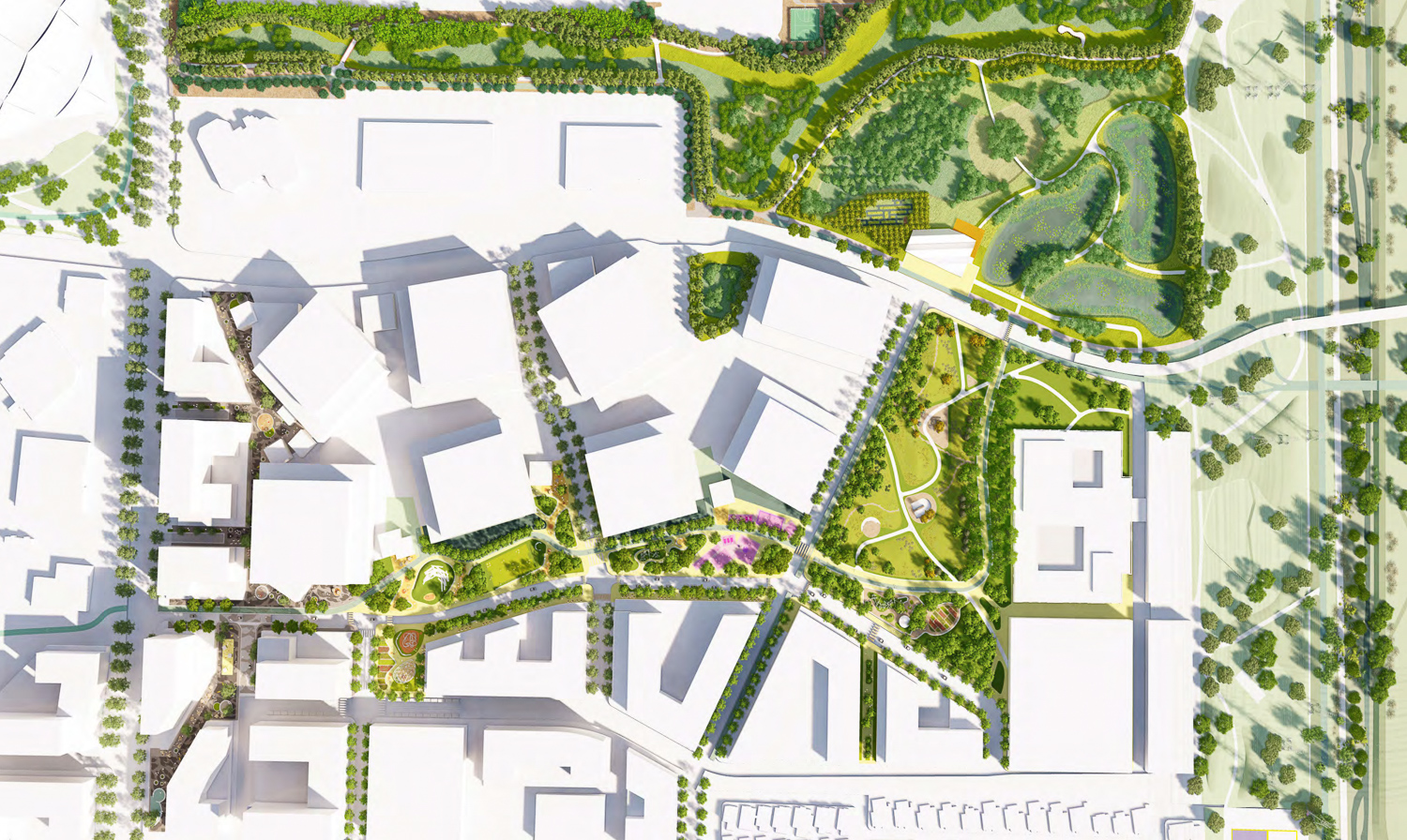
North Bayshore site view, map courtesy Google
Construction will be divided into three districts, Shorebird, Joaquin, and Pear. The overriding vision for the master plan reflects broader cultural consensus about the errors of past master development. The following text is taken from Google’s project plans:
The City’s vision, as laid out in the Precise Plan and reflected in this Master
Plan transcends the outmoded single-use office park paradigm with a vision for active street life generated by thousands of new residents living and working in walkable neighborhoods, each boasting active community, and retail spaces, and vibrant parks and public spaces.To enrich and ground this ambitious undertaking as an integral part of Mountain View, this Master Plan describes the ways in which the natural and social systems of the site may be linked to its past, present, and future; and in so doing, distinguish life here from anywhere else, providing the experience of authenticity so often missing from contemporary development.
Urbanism and ecology, the natural systems of place, are typically seen as separate, often competing interests. However, this Master Plan seeks to embrace the concept of creating an ecology of place, a blending of the two, as a guiding principle. From an ecological perspective, the site is positioned in a transitional area between habitat areas to the north and east and built-up spaces to the west and south. This Master Plan embraces these characteristics as complementary, forming a new heart within North Bayshore that rewards urban life—for residents, employees, and visitors—with rich access to nature.
If fully built, Google North Bayshore will be the second-largest residential project in the Bay Area, rivaled only by the roughly eight thousand unit Treasure Island redevelopment. North Bayshore will require the demolition of several one-to-four-story buildings for office or industrial use north of Highway 101 between Charleston Road, Stevens Creek, Space Park Way, and Huff Avenue.
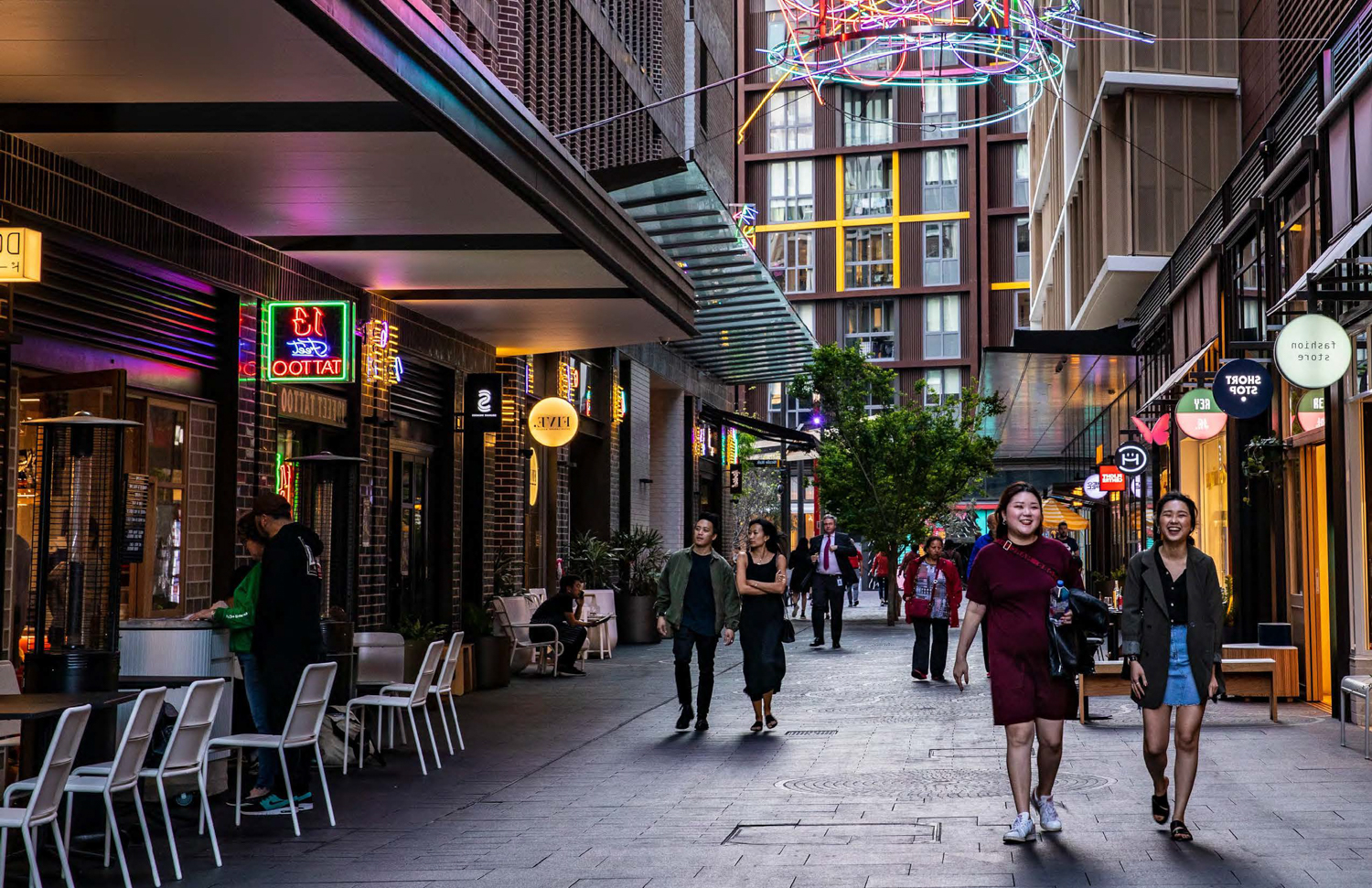
Google North Bayshore retail scape, rendering courtesy Google
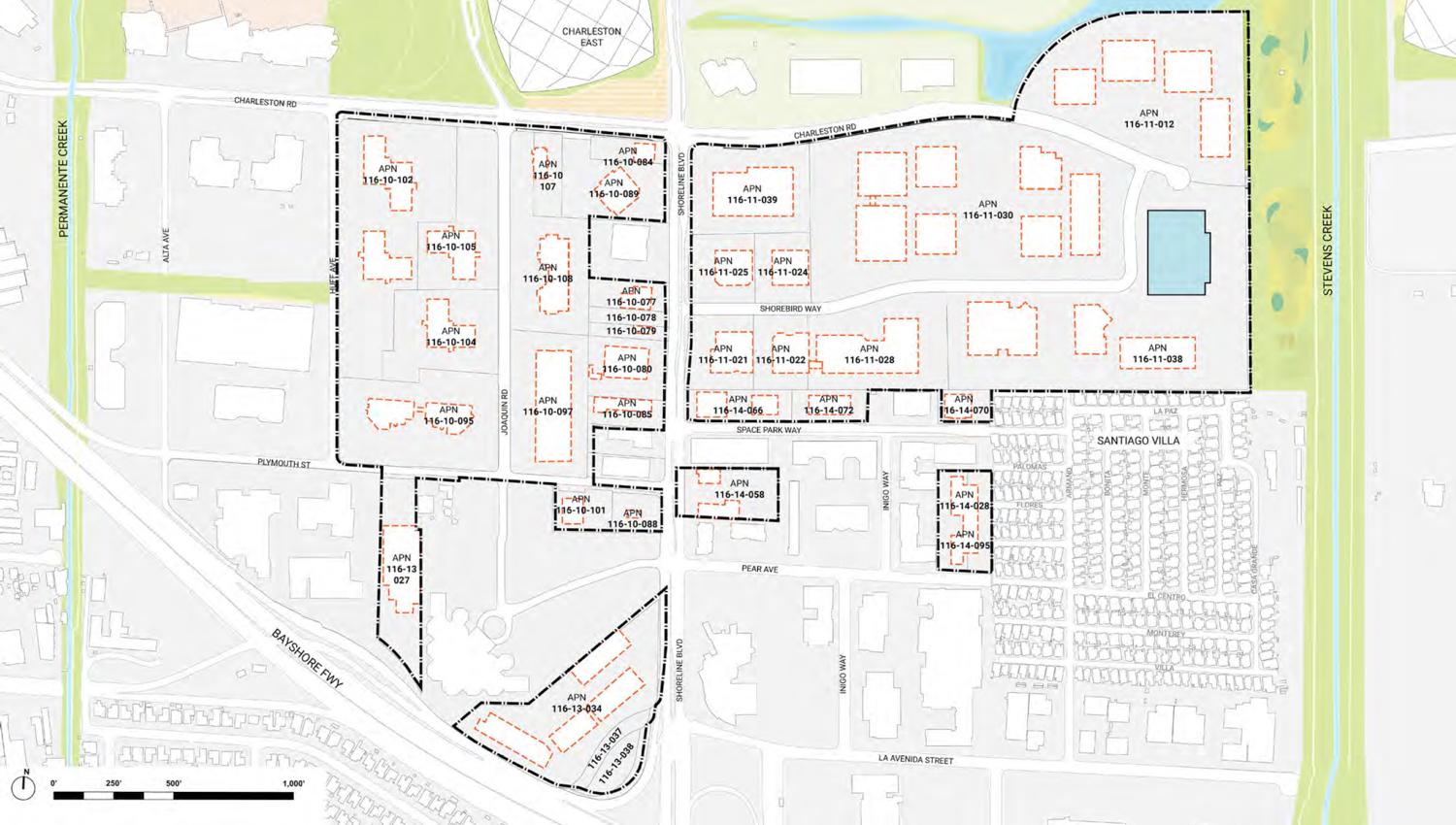
Google North Bayshore existing condition, image via planning document
Mountain View will allow a 30-year entitlement period as part of the development agreement. Phase one and two of construction will both be heavy on residential construction, offering a total of 2912 units, 850,000 square feet of office area, and 250 hotel guest rooms. Phases three and four will deliver roughly 800,000 square feet of office space, and the rest will be delivered across phases five through eight. An estimated timeline for construction is not yet established.
SITELAB Urban Studio is currently the design consultant for the master plan with landscape architecture by West 8 and residential architectural design by Solomon Cordwell Buenz.
The meeting is scheduled to happen today, November 17th, at 7 PM. Find more information about the meeting here on the Legistar here. If you would like to register to provide public comments on the project, you can register here.
Subscribe to YIMBY’s daily e-mail
Follow YIMBYgram for real-time photo updates
Like YIMBY on Facebook
Follow YIMBY’s Twitter for the latest in YIMBYnews

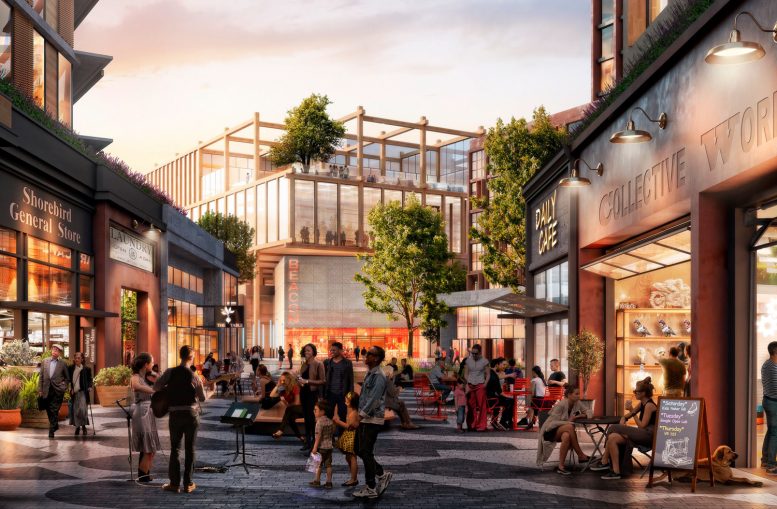




Didn’t Google scrape the future beautiful project plan since the end of 2023?