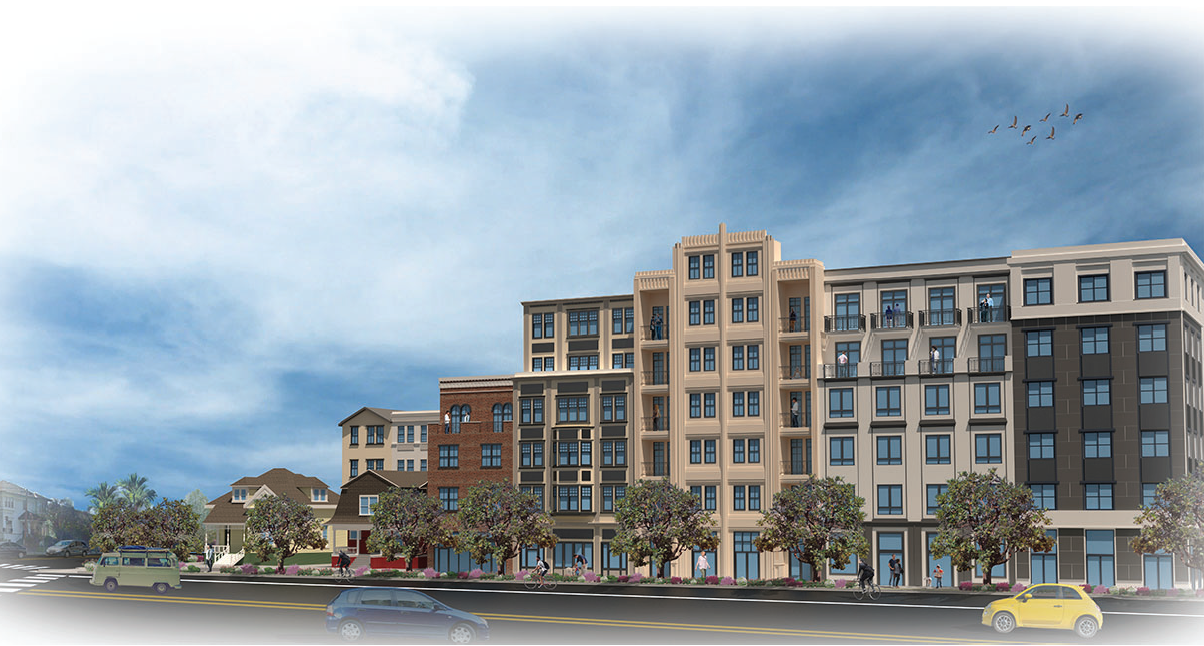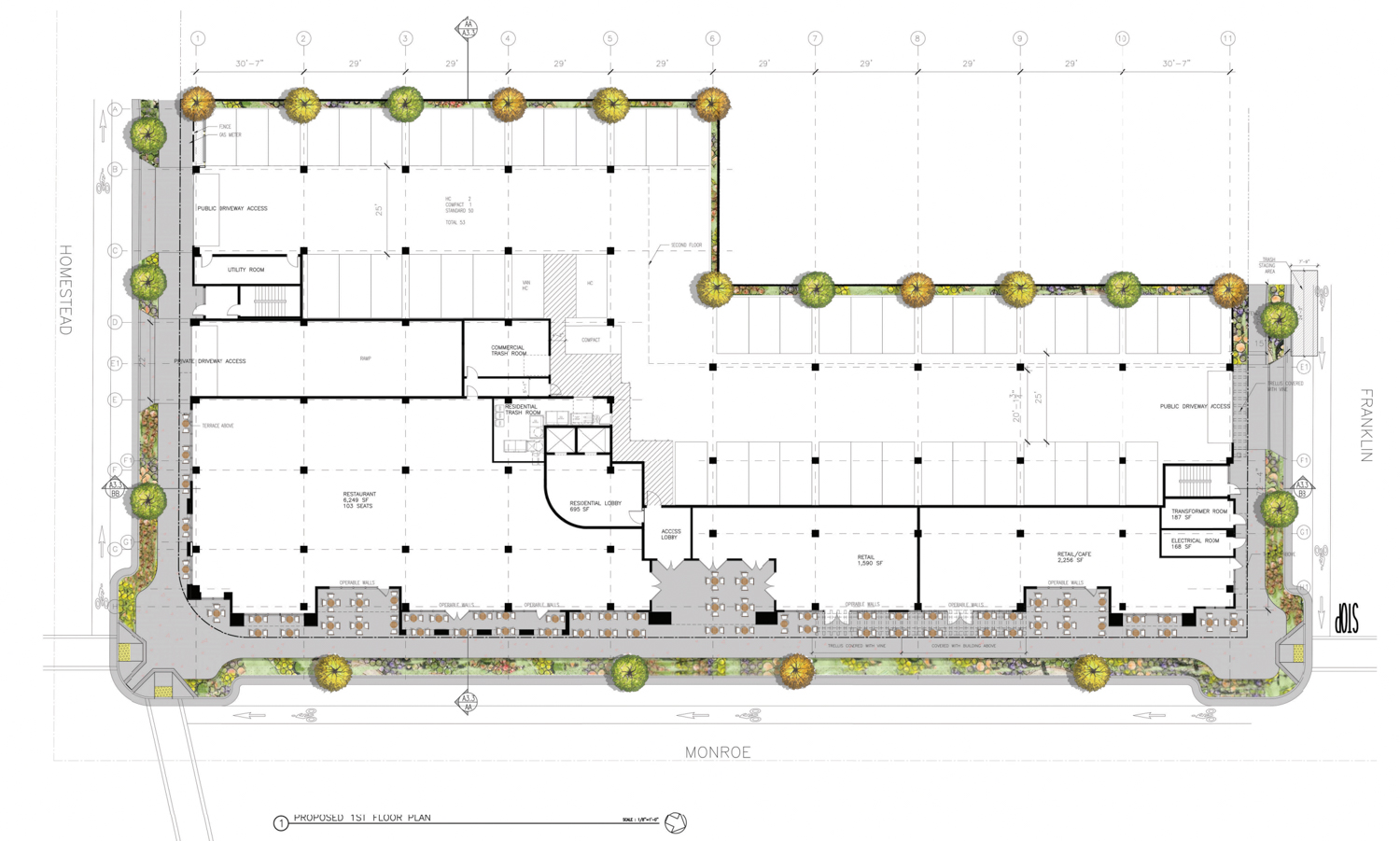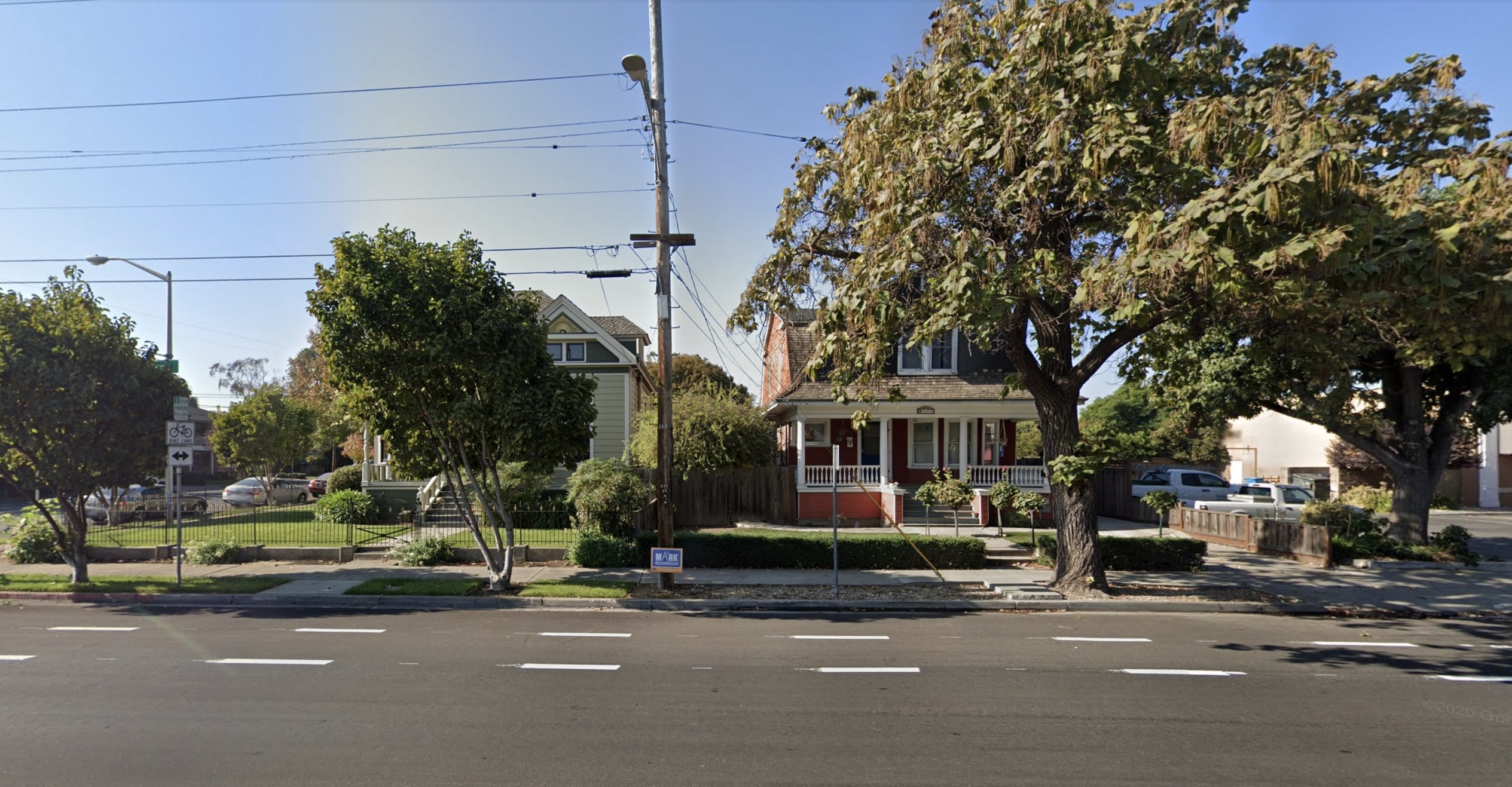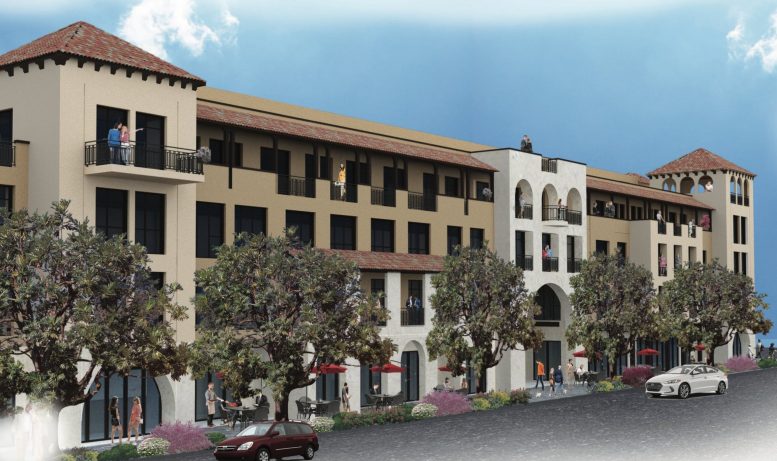The City of Santa Clara has scheduled a public review today for 950 Monroe Street, a mixed-use proposal less than ten minutes away from the Santa Clara University campus. The six-story building is expected to add 57 dwelling units and new ground-floor retail to the Santa Clara County housing market. Menlo Park-based Lamb Partners is responsible for the development.

950 Monroe Street, design by Salvatore Caruso Design Corporation

950 Monroe Santa Clara, rendering courtesy SCDC
The 61-foot structure will rise from the nearly acre-wide property to yield 72,000 square feet with 57 dwelling units and 2,000 square feet of commercial retail. The garage in the basement and first floor will have the capacity for 15 cars for the retail guests, and 118 cars for residential use. Residential amenities will include a fitness center, outdoor lounge, and indoor community space. Of the 57 apartments, 53 will be condominiums, while three will be 1,560 square foot townhomes behind the mixed-use structure.

950 Monroe Street floor plan, illustration by Salvatore Caruso Design Corporation
Salvatore Caruso Design Corporation is the project architect. The building will zig-zag into a Tetris-like shape to preserve two existing single-family apartments at the corner of Homestead Road and Monroe Street. The two structures, 906 and 930 Monroe are designated as historic houses.

906 Monroe Street via Google Maps
Demolition will be required of an existing commercial building, residential outbuildings, and asphalt-covered land.
The Public Environmental Review Document meeting is scheduled for tonight, November 8th at 6 PM. For more information about how to attend, see the meeting agenda here.
Subscribe to YIMBY’s daily e-mail
Follow YIMBYgram for real-time photo updates
Like YIMBY on Facebook
Follow YIMBY’s Twitter for the latest in YIMBYnews






Be the first to comment on "Meeting Scheduled for 950 Monroe Street, Santa Clara"