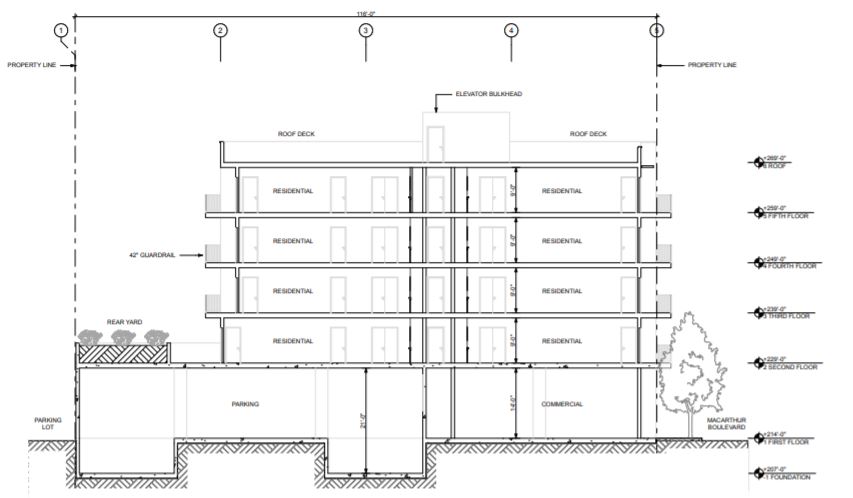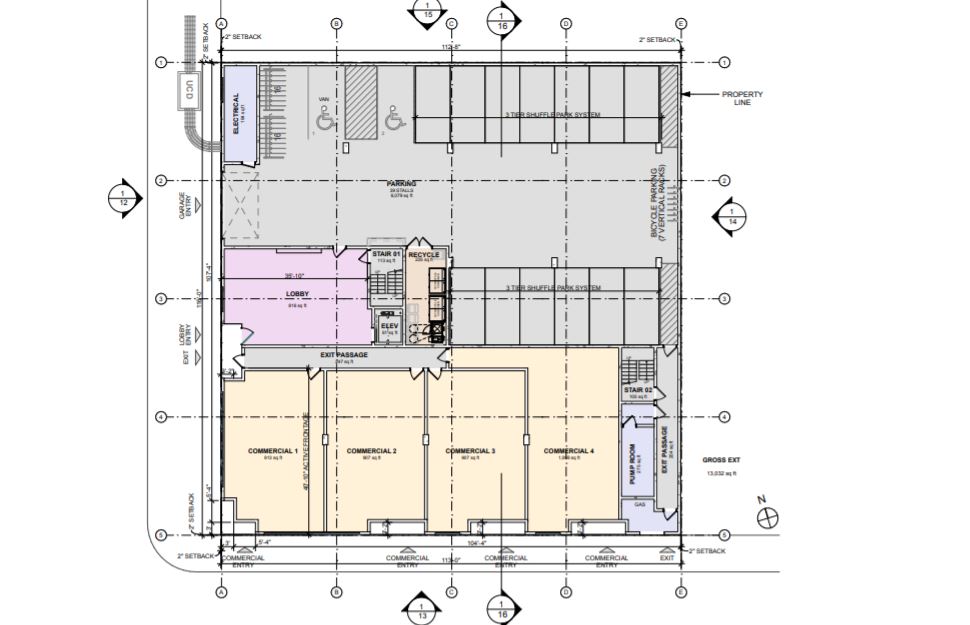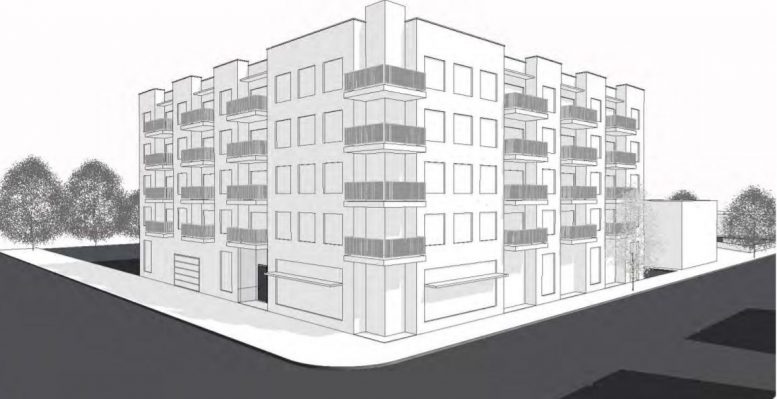Permits have been filed seeking the approval of a mixed-use project proposed at 2114 MacArthur Boulevard in Oakland. The project proposal includes the development of a building featuring residential and commercial spaces along with onsite parking spaces.
2114 MacArthur LLC is the property owner. RG Architecture, Inc is responsible for the design concepts.

2114 MacArthur Boulevard Section via RG Architecture
The project proposes to bring 39 residential units into a five-story mixed-use building. The total residential built-up area will span up to 34,741 square feet. Four commercial spaces spanning an area of 3,795 square feet will be designed on the first floor. Parking space measuring an area of 6,084 square feet with a capacity of 39 vehicles will also be developed on the site. The building will yield a total built-up area of 55,361 square feet.

2114 MacArthur Boulevard Commercial Spaces via RG Architecture
The building facade will rise to a height of 55 feet, exceeding the allowed limit of 45 feet.
The project is under review an an estimated construction timeline has not been announced yet.
Subscribe to YIMBY’s daily e-mail
Follow YIMBYgram for real-time photo updates
Like YIMBY on Facebook
Follow YIMBY’s Twitter for the latest in YIMBYnews


I hope someone opens up a boba shop and frozen yogurt shop in the bottom floor!