A new preliminary application has been filed to fast-track the review for 3135 San Pablo Avenue, West Oakland. Along with a request to use Senate Bill 330, new renderings have been revealed. The six-story building will create 73 new senior dwelling units and ground-level commercial space. Satellite Affordable Housing Associates is responsible for the application as the sponsor, while Saint Mary’s Center is the property owner.
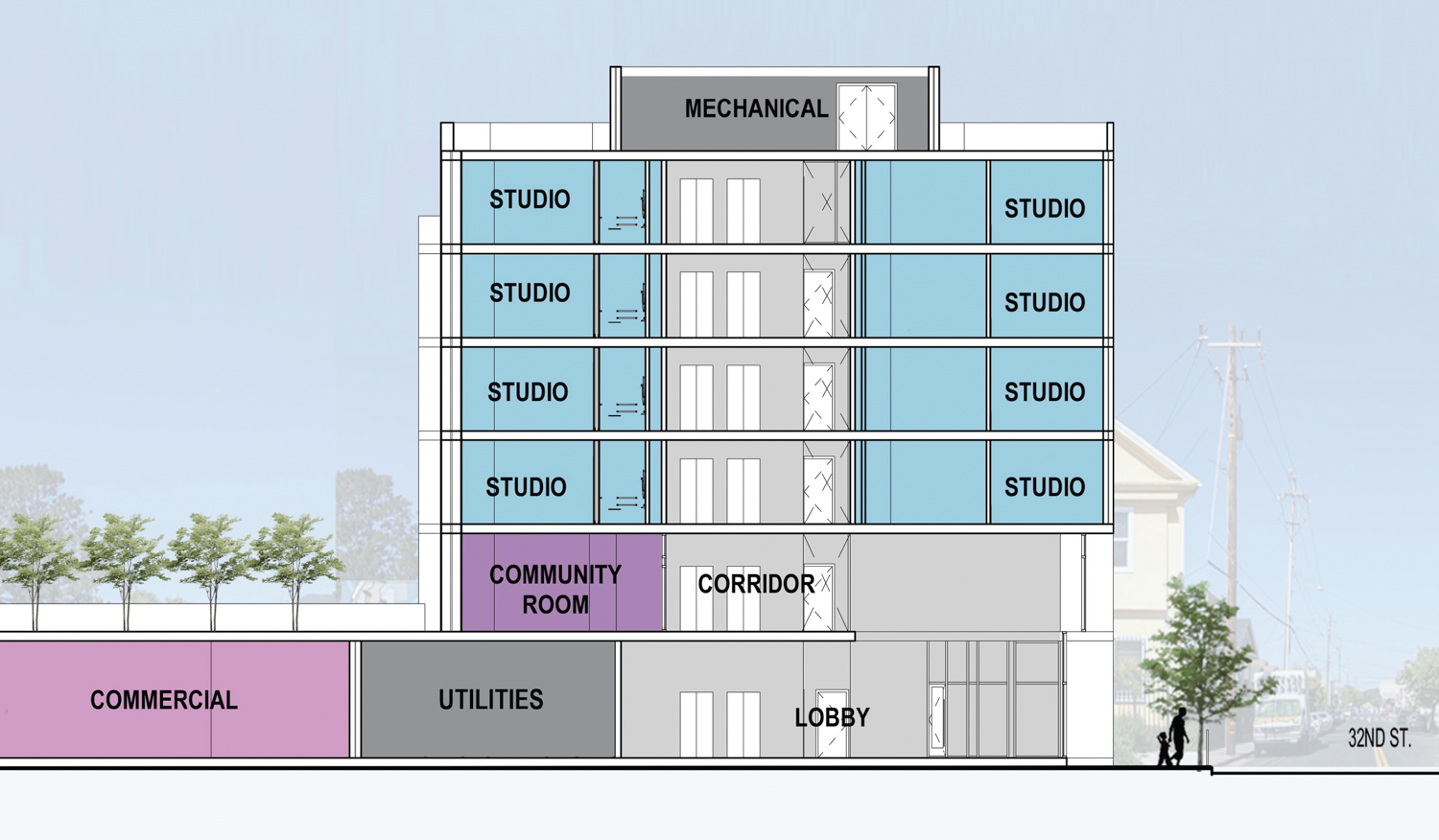
3135 San Pablo Avenue elevation, illustration by Leddy Maytum Stacy Architects
Senate Bill 330, or SB 330, has been an important law to make it more difficult for city and town governments to stonewall the construction of new housing if it meets a certain level of affordable housing. As written in the law, SB 330, “prohibits a local agency from disapproving, or conditioning approval in a manner that renders infeasible, a housing development project for very low, low-, or moderate-income households or an emergency shelter unless the local agency makes specified written findings based on a preponderance of the evidence in the record.”
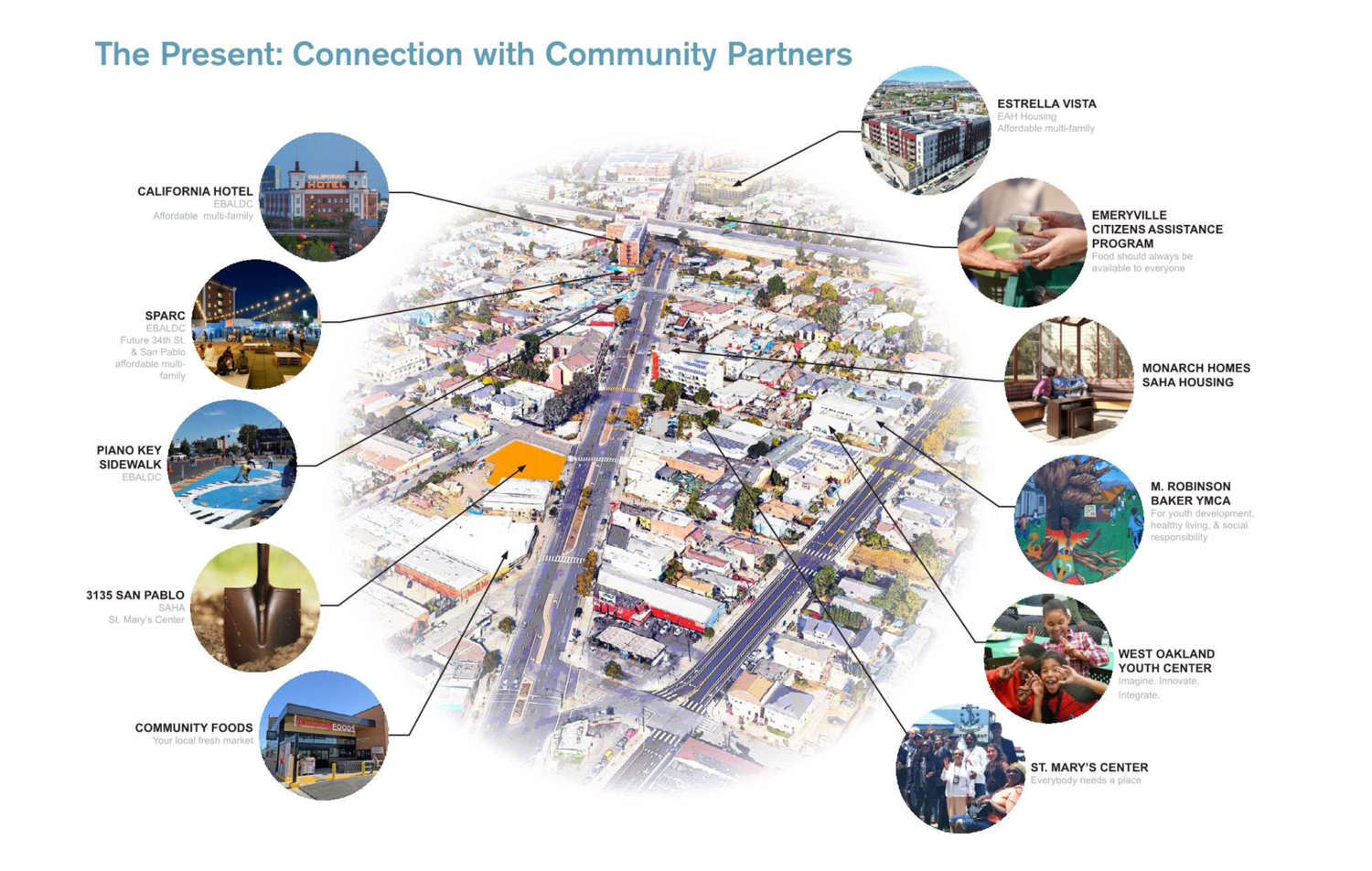
3135 San Pablo Avenue site context and community, illustration courtesy Saint Mary’s Center
The project spans 12,900 square feet across two lots. The 65-foot structure will rise to yield 61,750 square feet with 5,200 square feet for ground-level retail, 2,300 square feet for a second-level courtyard, and additional area for communal amenities.
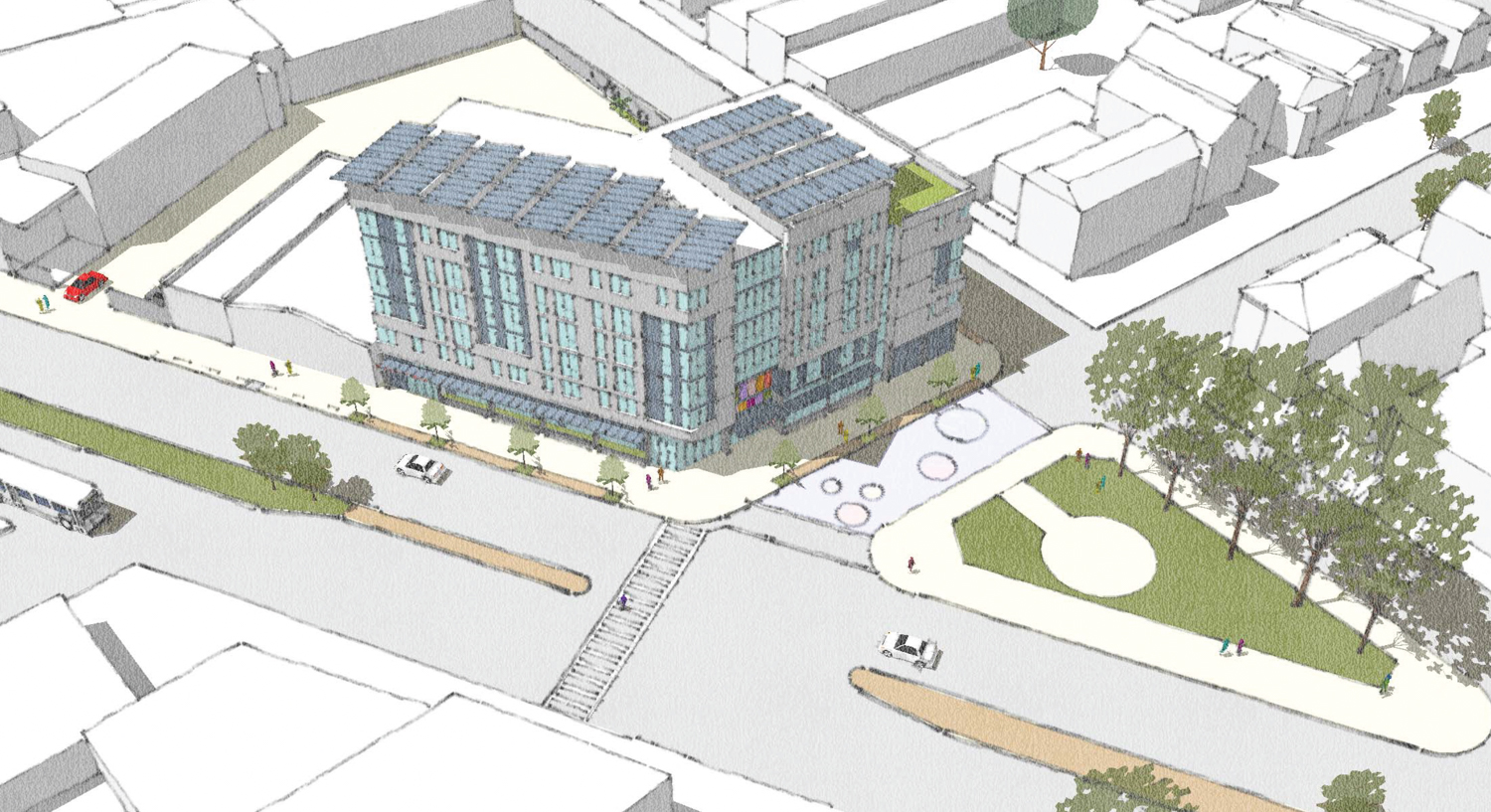
3135 San Pablo Avenue aerial view, illustration by Leddy Maytum Stacy Architects
Dwelling sizes will range from 55 studios, 17 one-bedrooms, and a two-bedroom unit for an on-site manager. Parking will be included for 16 bicycles. A minimum of 0.5% of the development cost will be dedicated to public artwork. All units will be priced as affordable, of which half will be mobility units and a tenth will be communication units.
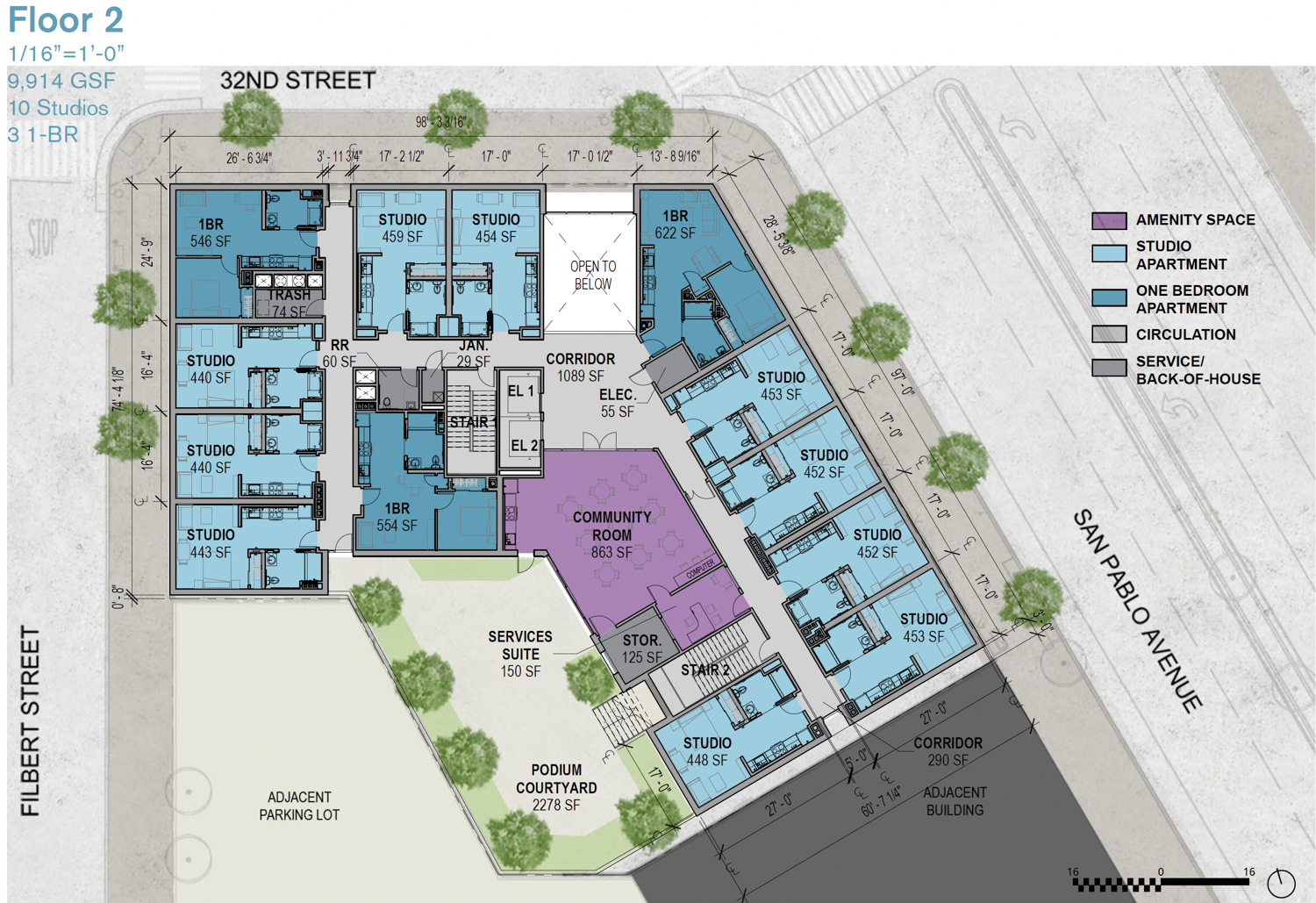
3135 San Pablo Avenue second level floor plan, illustration by Leddy Maytum Stacy Architects
Leddy Maytum Stacy Architects is the project architect, while Oakland-based Hood Design Studio will be the landscape architect. Luk & Associates is the project civil engineer.
The project will offer affordable housing, making use of the State Density Program. The project is given extra density owing to its proximity to a major transit stop. For 3135 San Pablo Avenue residents, the area is serviced by several AC Transit bus lines. Macarthur BART station is just under a mile away, ten minutes by bicycle or five minutes by taxi.
Subscribe to YIMBY’s daily e-mail
Follow YIMBYgram for real-time photo updates
Like YIMBY on Facebook
Follow YIMBY’s Twitter for the latest in YIMBYnews

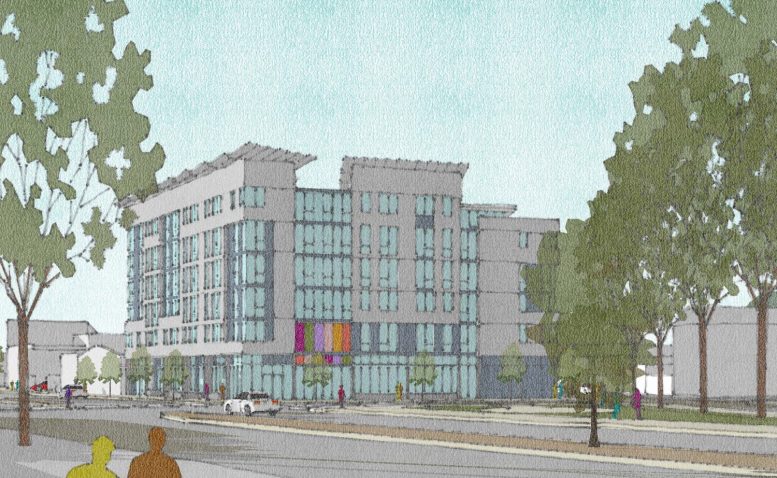




Be the first to comment on "New Imagery Revealed for Senior Housing at 3135 San Pablo Avenue, West Oakland"