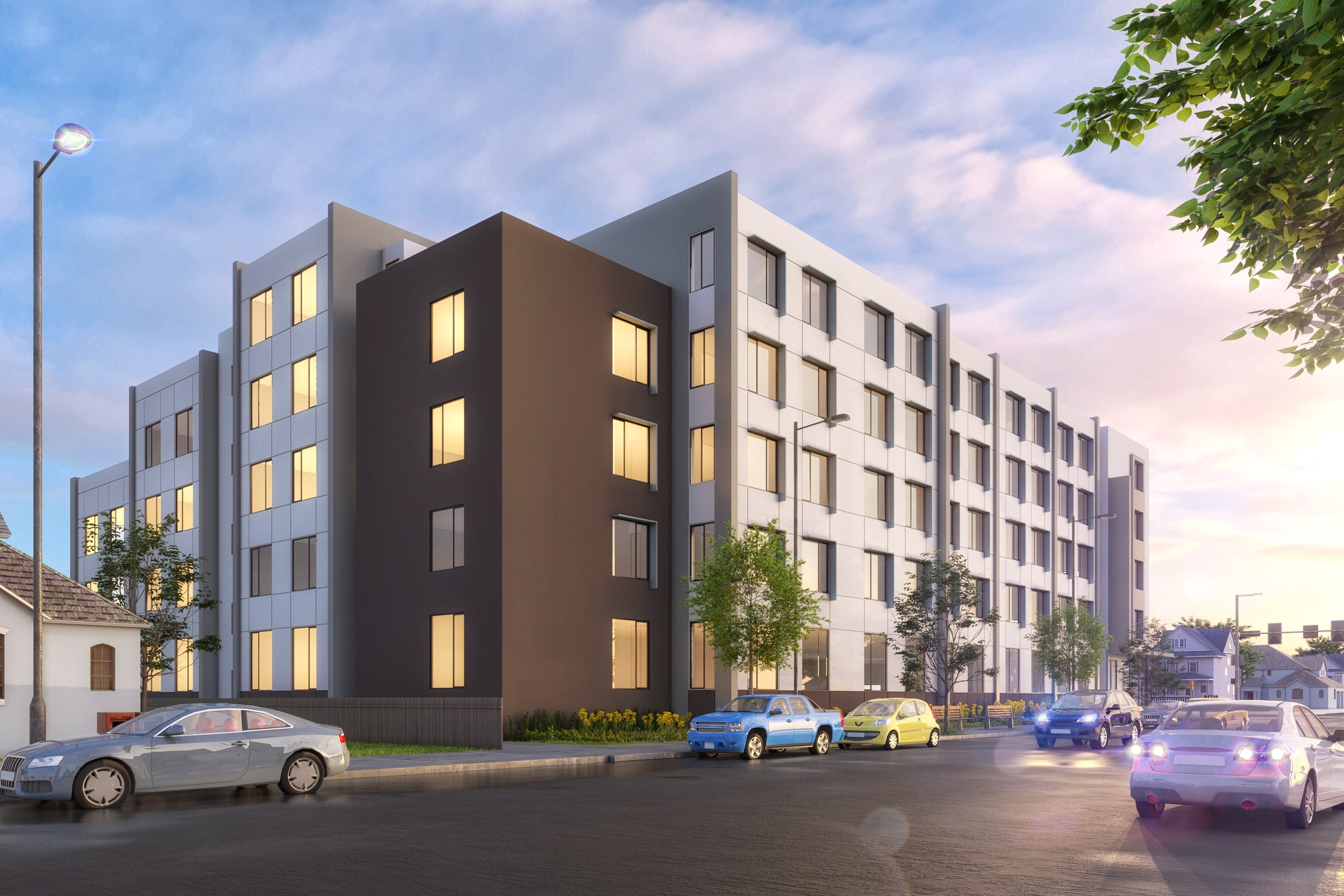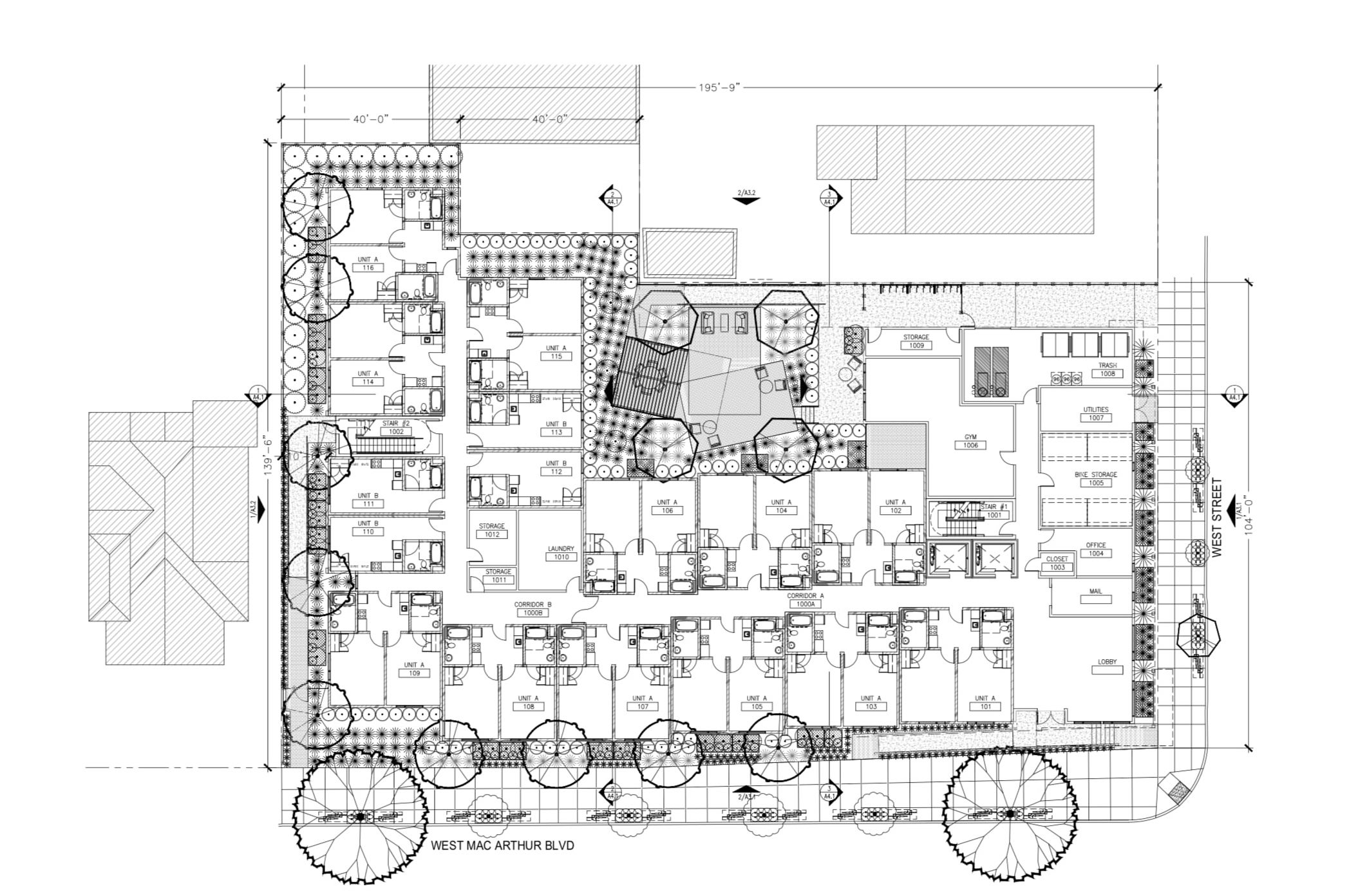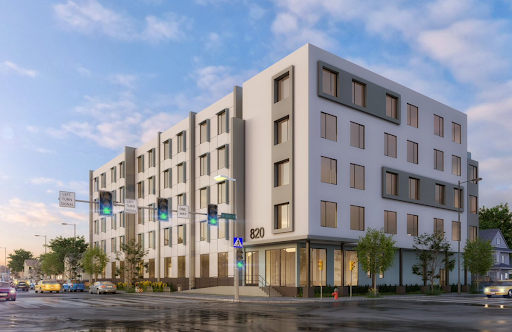Permits have been filed seeking the approval of a residential project at 820 West MacArthur Boulevard in Longfellow, Oakland. The project proposal includes merging three lots into one and constructing 92 residential condominiums, ground floor amenity spaces, and private open spaces. The site presently houses a former tire sales and auto service station constructed in 1975 and has been vacant since 2018.
Riaz Capital is the applicant and developer involved with the project. 820 MacArthur LLC is the property owner. Levy Design Partners is managing the design concept and construction.

820 West MacArthur Boulevard via LDP
The project site is a parcel spanning an area of 0.52 acres. Plans call for the construction of a five-story building featuring 92 residential units. An open parking area will be developed on the site. The building will yield a total built-up area of 72,750 square feet. The residences will be offered as a mix of studios and two-bedroom units. Twenty-seven of the proposed units will be reserved as price-restricted units for moderate income households.
The building facade will rise to a height of approximately 60 feet. Open common space spanning an area of 2,990 square feet that includes a pergola, a patio constructed of pervious pavers, outdoor furniture, and landscaping will be designed. Bicycle parking area with a capacity of 28 bikes will be developed on the site. Non-residential uses are anticipated to include office space, lounge areas, a manager’s office, mail room, and trash and utility rooms.

820 West MacArthur Boulevard First Floor Plan via LDP
Renderings reveal an entry overhang at the lobby entry. The easterly elevation provides for a stepdown to 4 stories near the northerly project site boundary adjacent to the neighboring two-story raised single-family residence, with a pedestrian alley and a six-foot-tall wooden fence at the property line. The primary façade material is colored cement plaster, with stone tile accenting the ground floor.
The southerly elevation fronting onto West MacArthur Boulevard provides for a rectangular profile, fronting directly onto the West Street right-of-way. This larger façade is broken down into five sections by a series of vertical columns corresponding to the internal unit layout, with a prominent decorative façade at and above the front lobby. The primary façade material is a checkerboard of alternating colored cement plaster, with horizontal lap siding of fiber cement accenting the westerly portion of the building, the lobby entrance, and the ground floor. Each of the windows along the southerly façade provide for an architectural projection slightly outward of the building façade
The site is located within the West Oakland Redevelopment Plan (WORP) project area and within the West MacArthur Hoover subarea of the WORP.
Subscribe to YIMBY’s daily e-mail
Follow YIMBYgram for real-time photo updates
Like YIMBY on Facebook
Follow YIMBY’s Twitter for the latest in YIMBYnews






those are no two bedroom units. those are sad one bedroom units.