Crews are readying the property at 2359 Harrison Street ahead of demolition for a 16-story mixed-use building in Northgate-Waverly, by downtown Oakland. Surface parking has been removed, and grading occurring ahead of excavation. Holland Partner Group is responsible for the development.
Holland purchased and merged eight separate parcels to make the development possible, including some buildings and surface parking. The five existing structures on-site are currently vacant, including a low-slung commercial building, single-family dwelling, two duplexes, and a ten-unit residential complex.
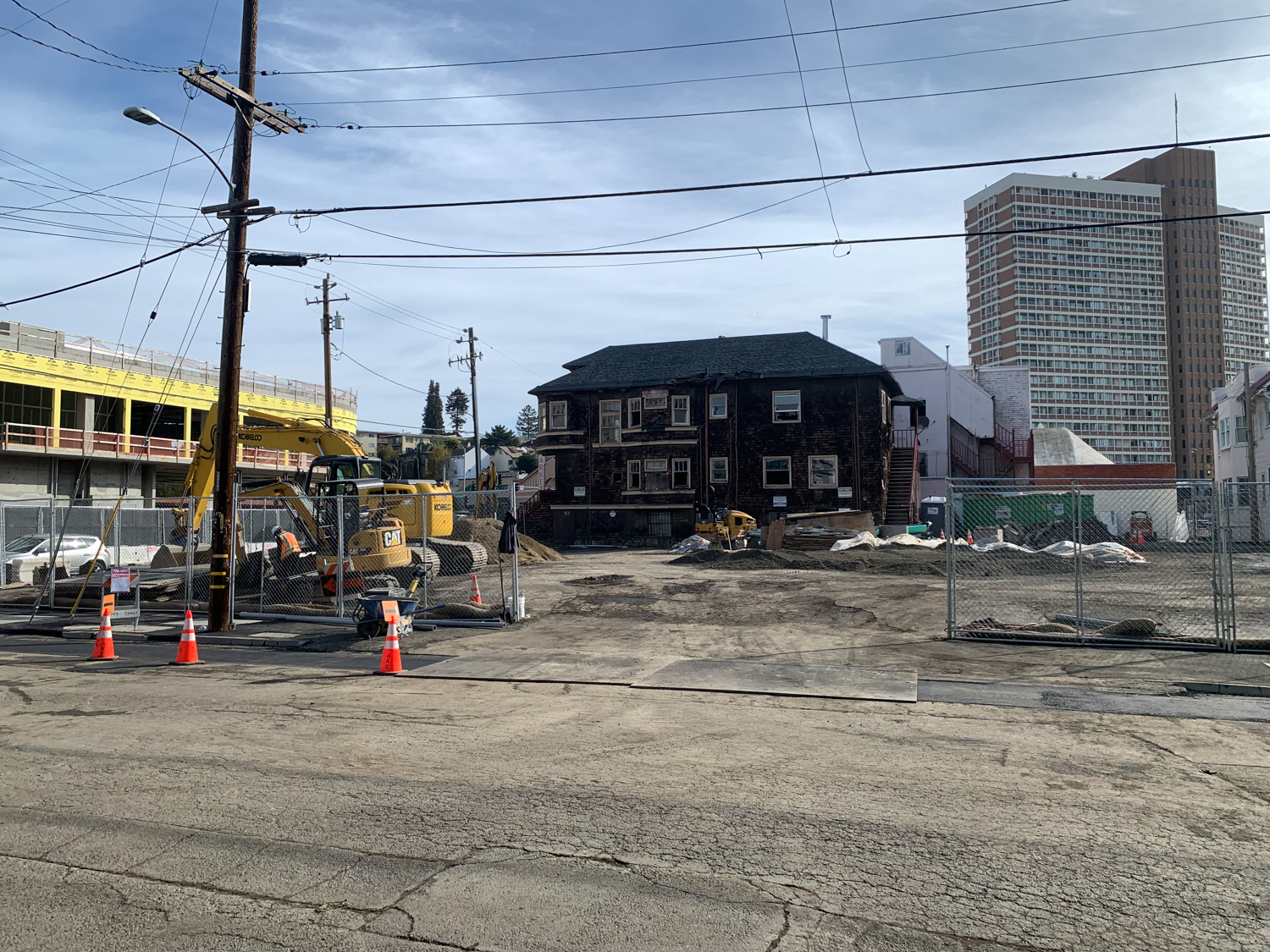
2359 Harrison Street construction site, image courtesy SFYIMBY Tipster
The 178-foot structure will yield 415,800 square feet, of which 234,400 square feet is for residential use, 13,200 square feet for retail, and 87,400 square feet for the 215-car parking capacity. Long-term parking will also be included for 165 bicycles. The L-shaped floor plates will include a 41-foot tall podium with seven private patios and a twin-space plaza with outdoor seating for dining and lounging. A rooftop courtyard on the 15th floor will also open up space with a barbeque pit, artificial-grass lawn, and fire pits.
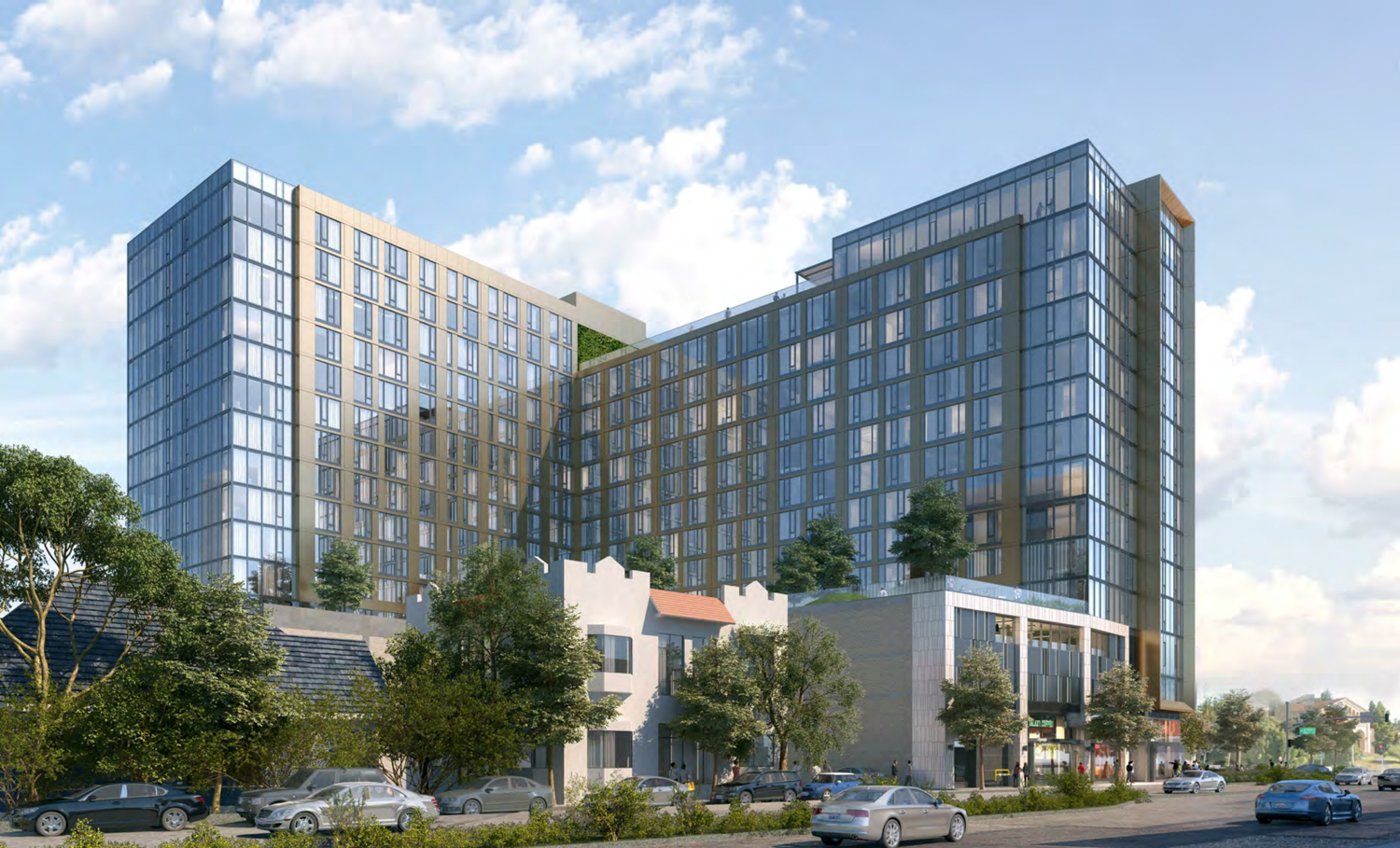
24th and Waverly view from Harrison Street, design by Solomon Cordwell Buenz
Out of the 328 dwelling units, fifteen units will be designed as low-income. The proposal also entails creating a new foot plaza spanning approximately 6,800 square feet at 24th and Harrison Streets. Residential amenities will be the fitness center, dog run, public plaza, and open-air deck.
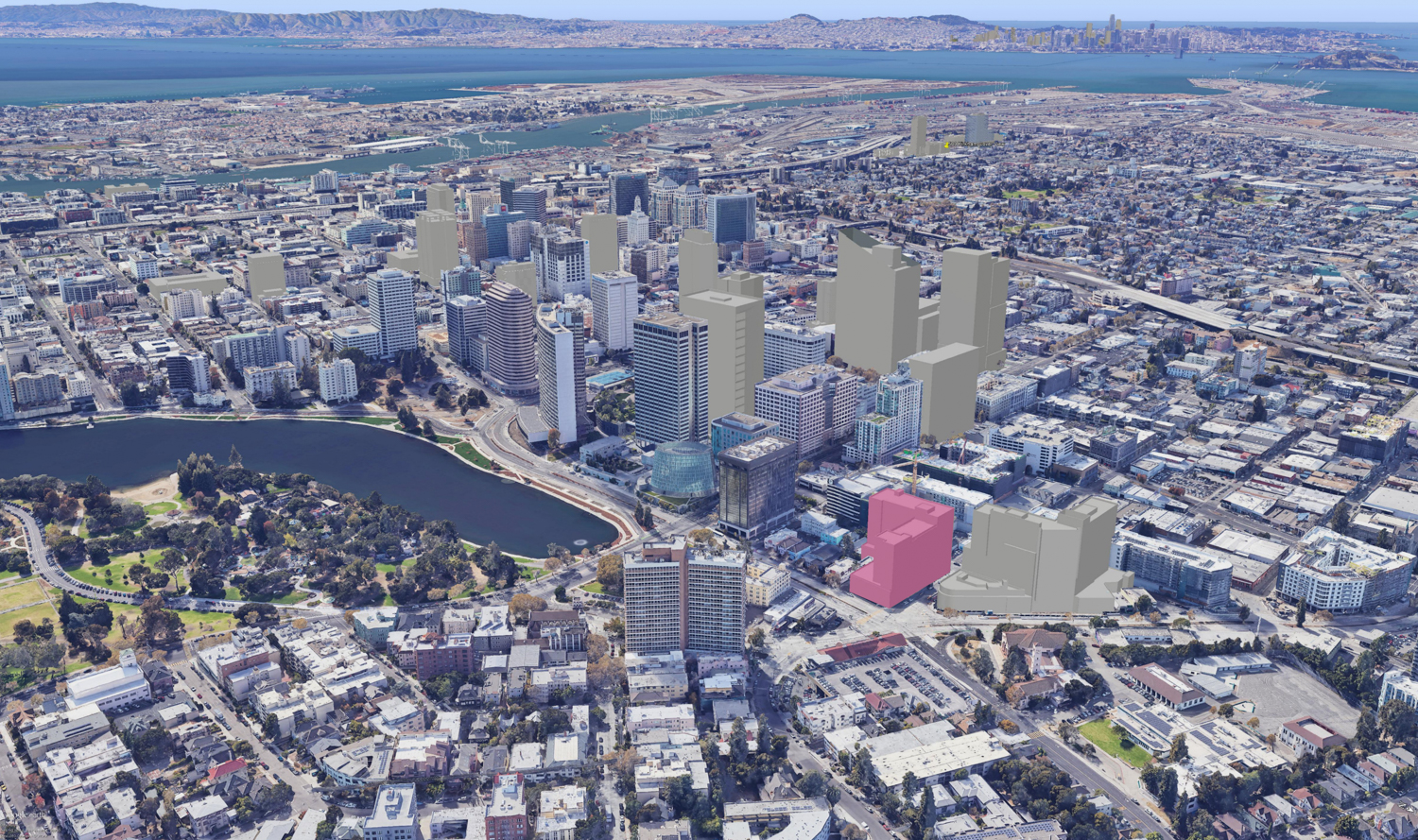
2359 Harrison Street aerial perspective, image by Solomon Cordwell Buenz
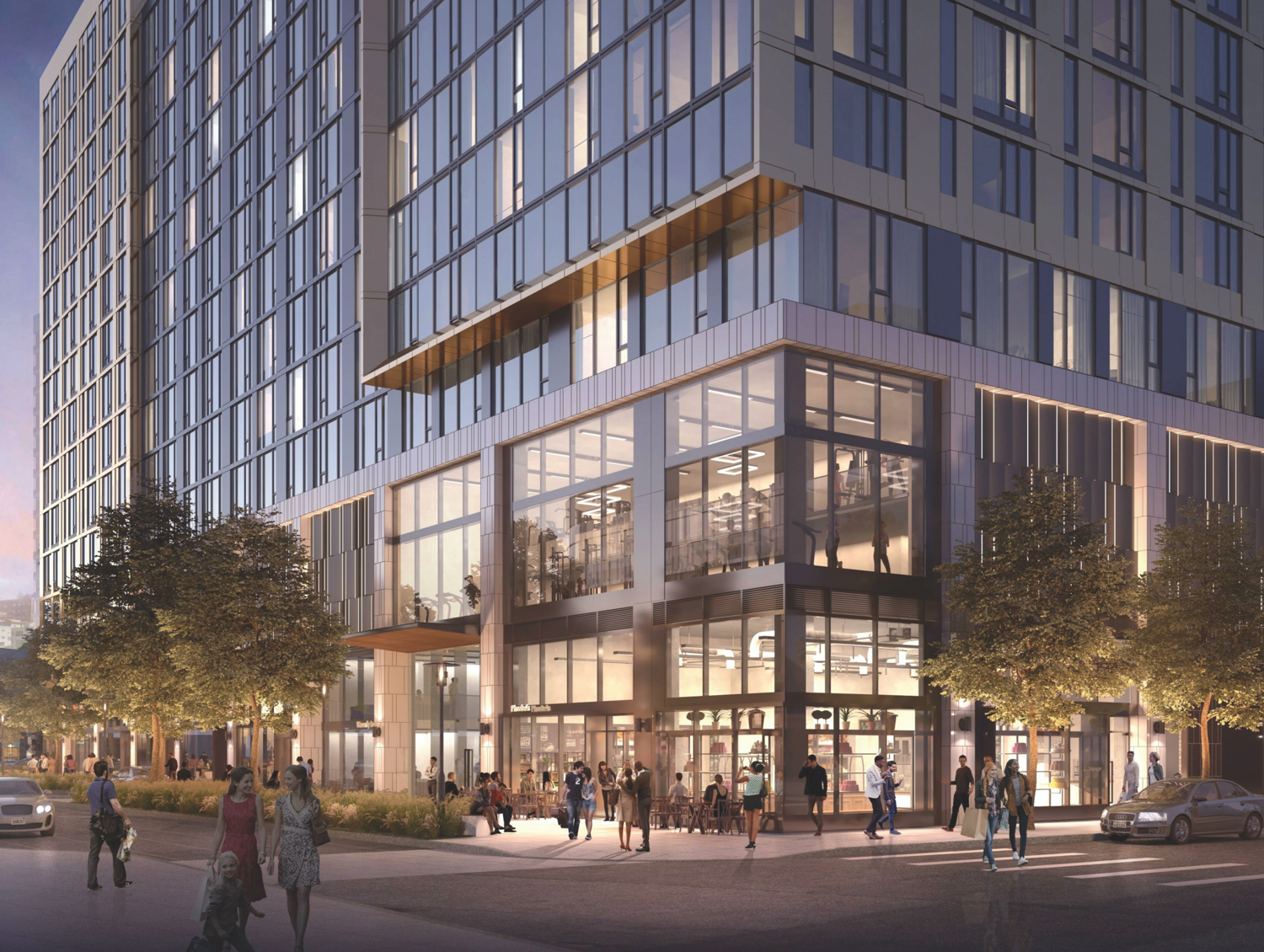
2359 Harrison Street street corner, design by Solomon Cordwell Buenz and Petersen Studio
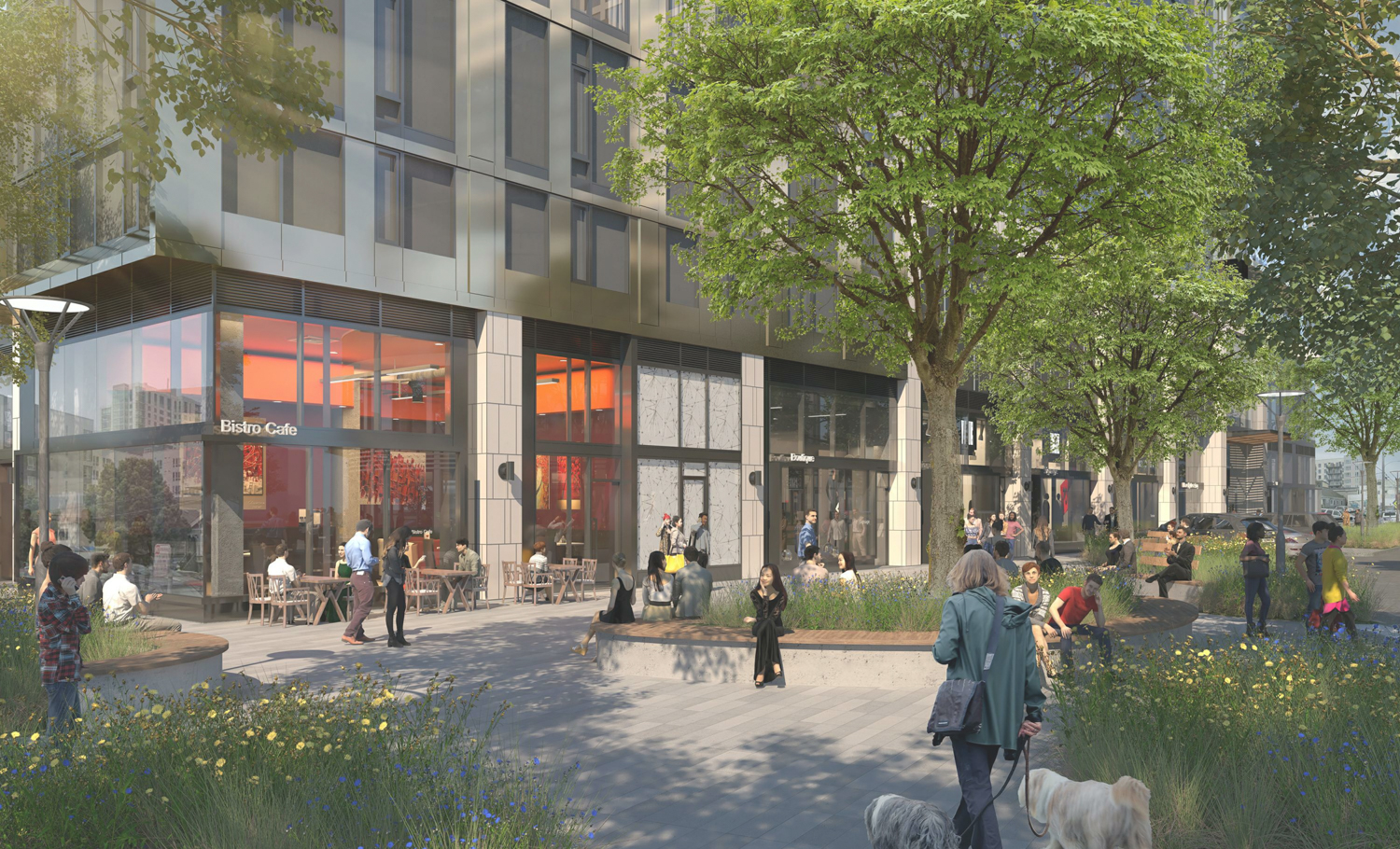
2359 Harrison Street landscaped public plaza, design by Solomon Cordwell Buenz and Petersen Studio
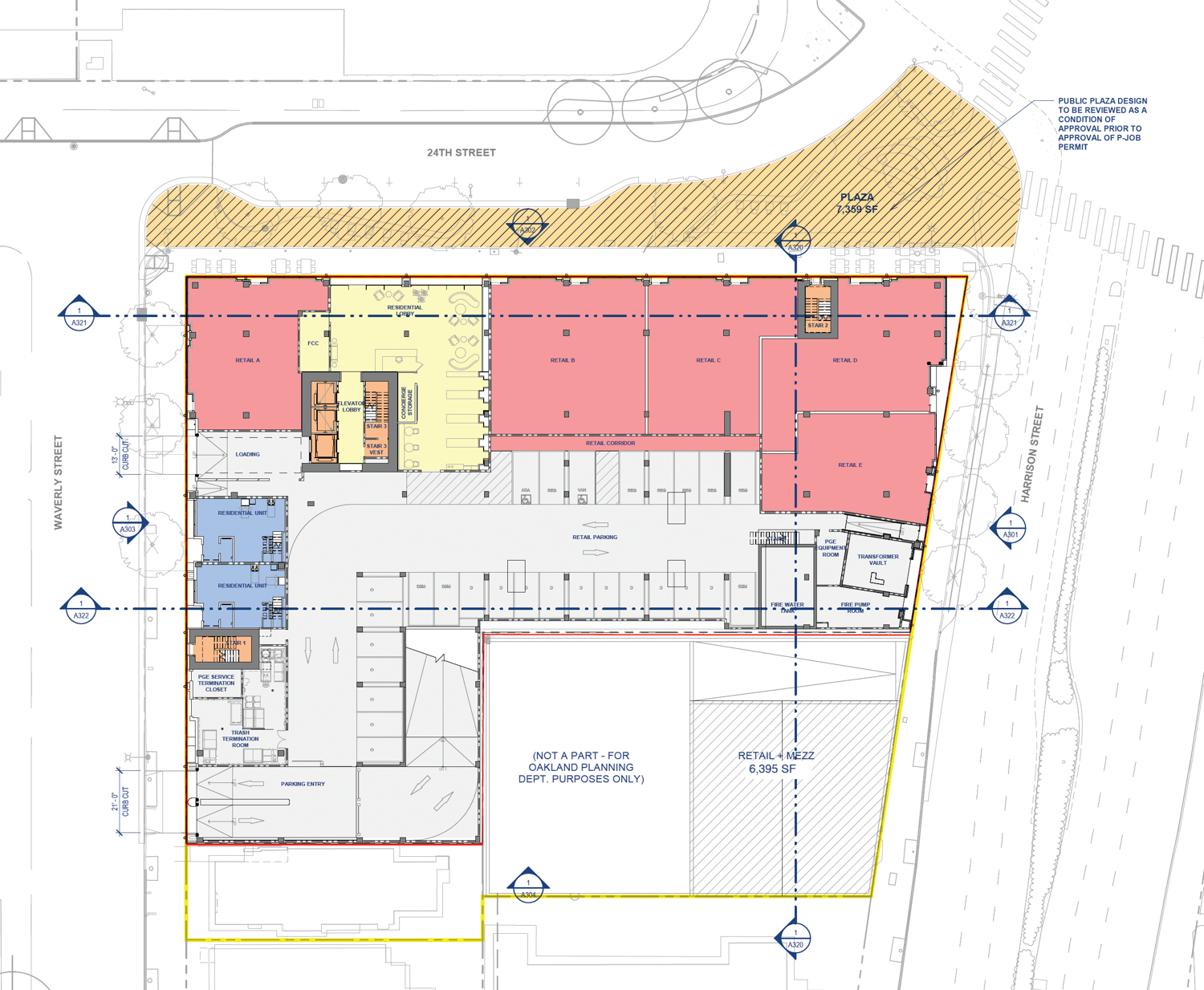
2359 Harrison Street floor plan and surrounding buildings, site map by Solomon Cordwell Buenz
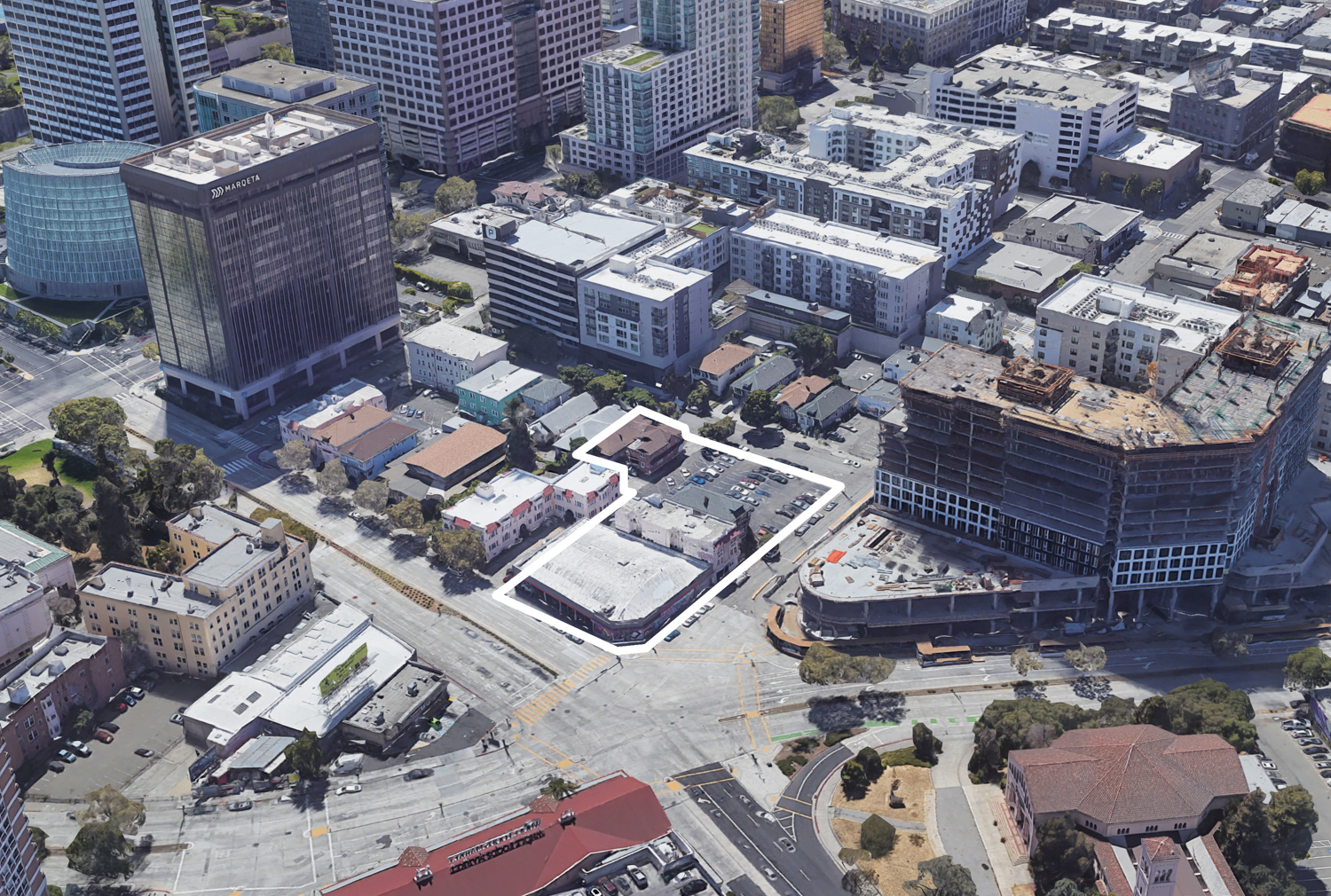
2359 Harrison Street, image via Google Satellite
NASH – Holland 24th and Waverly Investors, LLC is the project developer, and Solomon Cordwell Buenz is the architect managing the project design concepts and construction. Petersen Studio is responsible for the landscape architecture, which includes the podium-topping amenity lounge and the foot plaza to be designed at 24th and Harrison Street.
The site is located at 24th and Waverly Street across VESPR or 24th and Harrison, a residential complex nearing opening. Public transit is available in the immediate area including AC Transit buses, the 19th Street BART station is just ten minutes away by foot, while Lake Merritt is reachable in six minutes.
Subscribe to YIMBY’s daily e-mail
Follow YIMBYgram for real-time photo updates
Like YIMBY on Facebook
Follow YIMBY’s Twitter for the latest in YIMBYnews

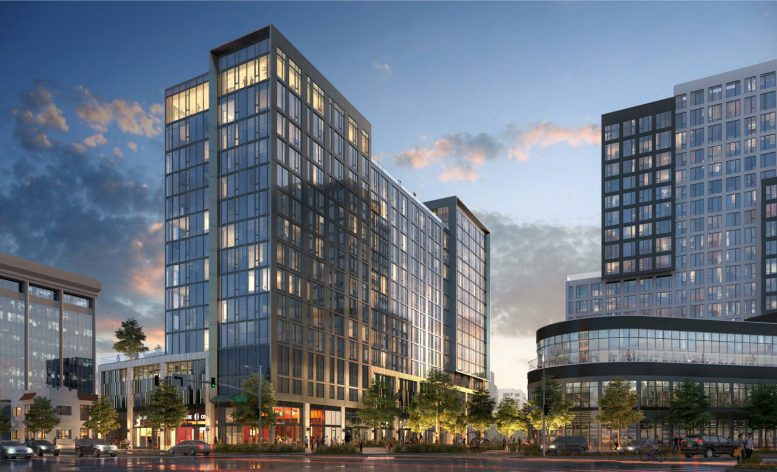




With so such good public transportation options, why waste space and funding for car parking.