AvalonBay Communities is planning to replace the surface parking of an existing residential community with new housing in Mountain View, Santa Clara County. The proposal would retain all 402 residences at 555 West Middlefield Road while creating 323 new homes and an amenity clubhouse on top of over seven acres of surface parking. The project has been endorsed by the Housing Action Coalition.
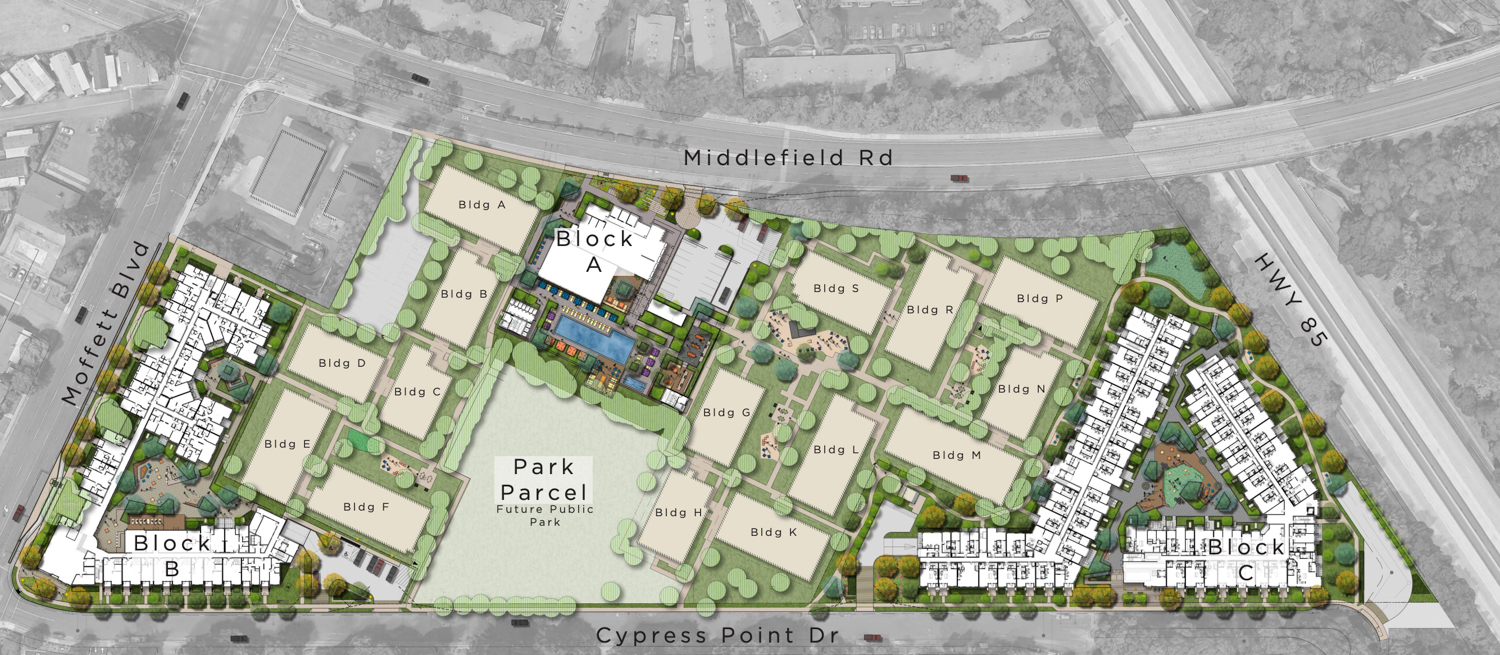
555 West Middlefield Road site map, illustration by BDE Architecture
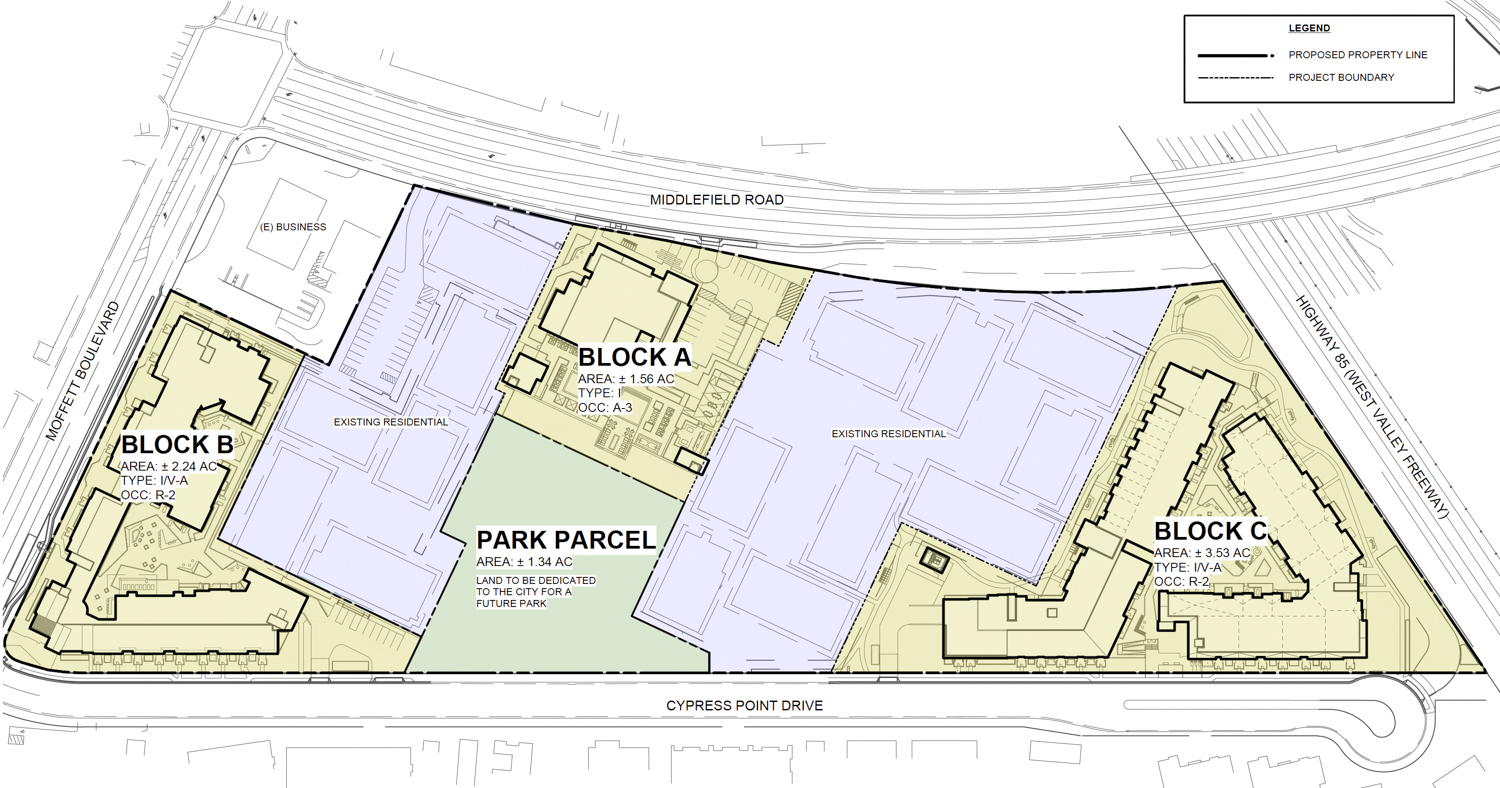
555 West Middlefield Road site plan, illustration by BDE Architecture
The development will rise four floors, each with below-grade parking. Block A will include a three-floor basement garage with a capacity for 363 vehicles. Block B will have a single floor of basement parking with 167 spaces. Block C will include a two-floor basement garage with a capacity for 412 vehicles. In total, there will be a capacity for 970 vehicles, in compliance with the city’s minimum requirements. Parking will also be included for 487 bicycles, more than what the city code requires.
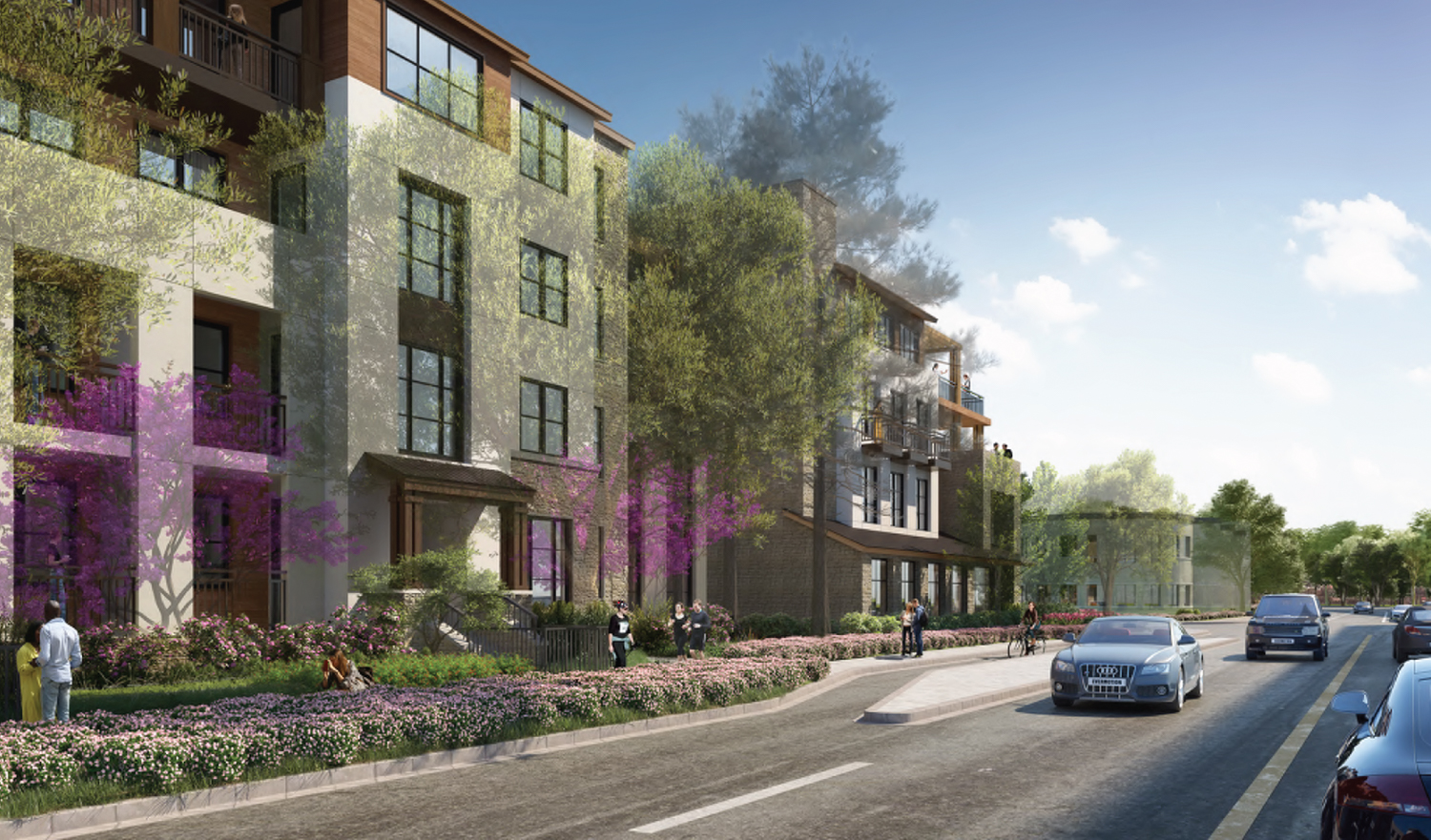
555 West Middlefield Road Block B view down Moffett Boulevard, rendering by BDE Architecture
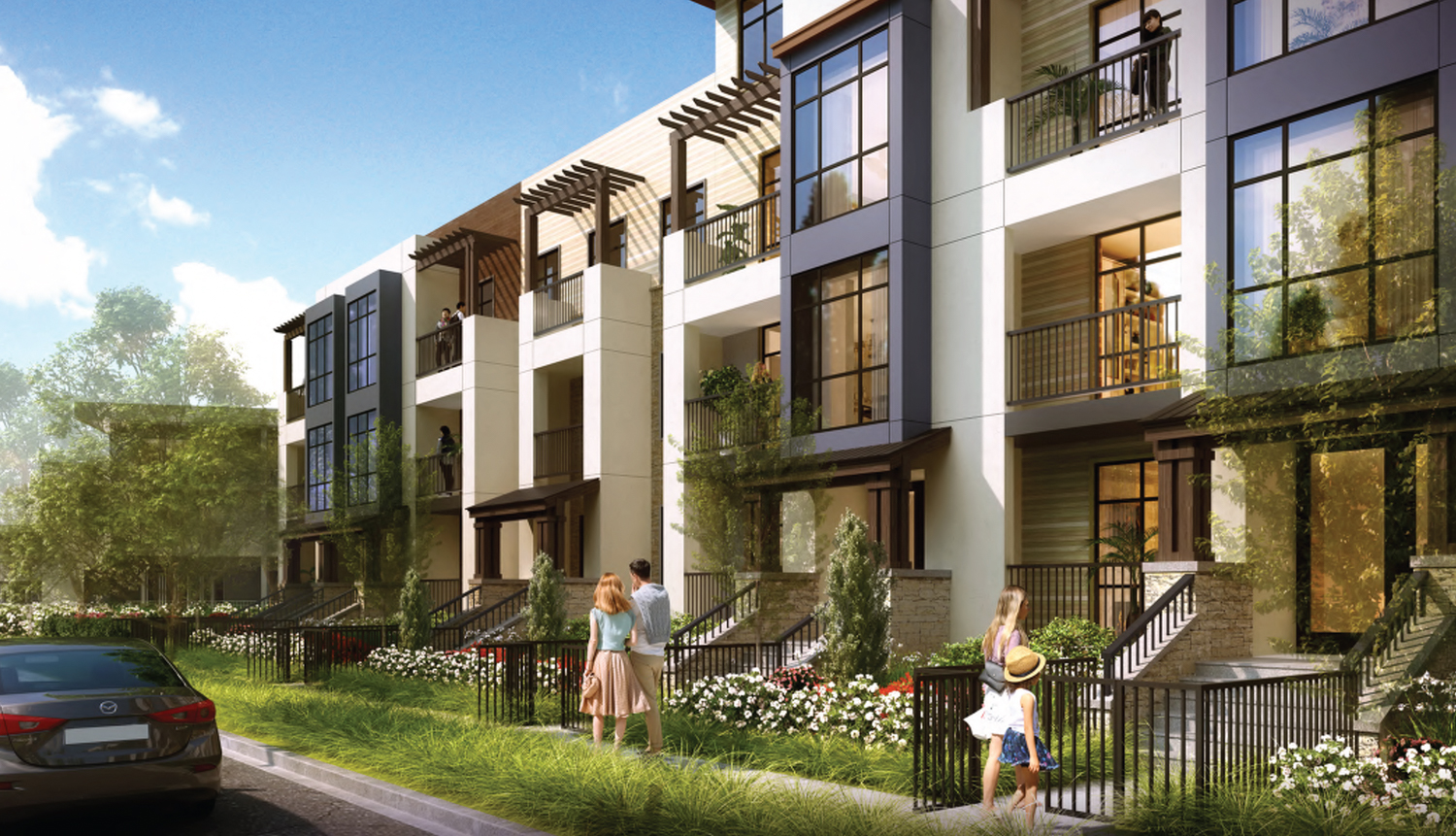
555 West Middlefield Road Block C residences entrances, rendering by BDE Architecture
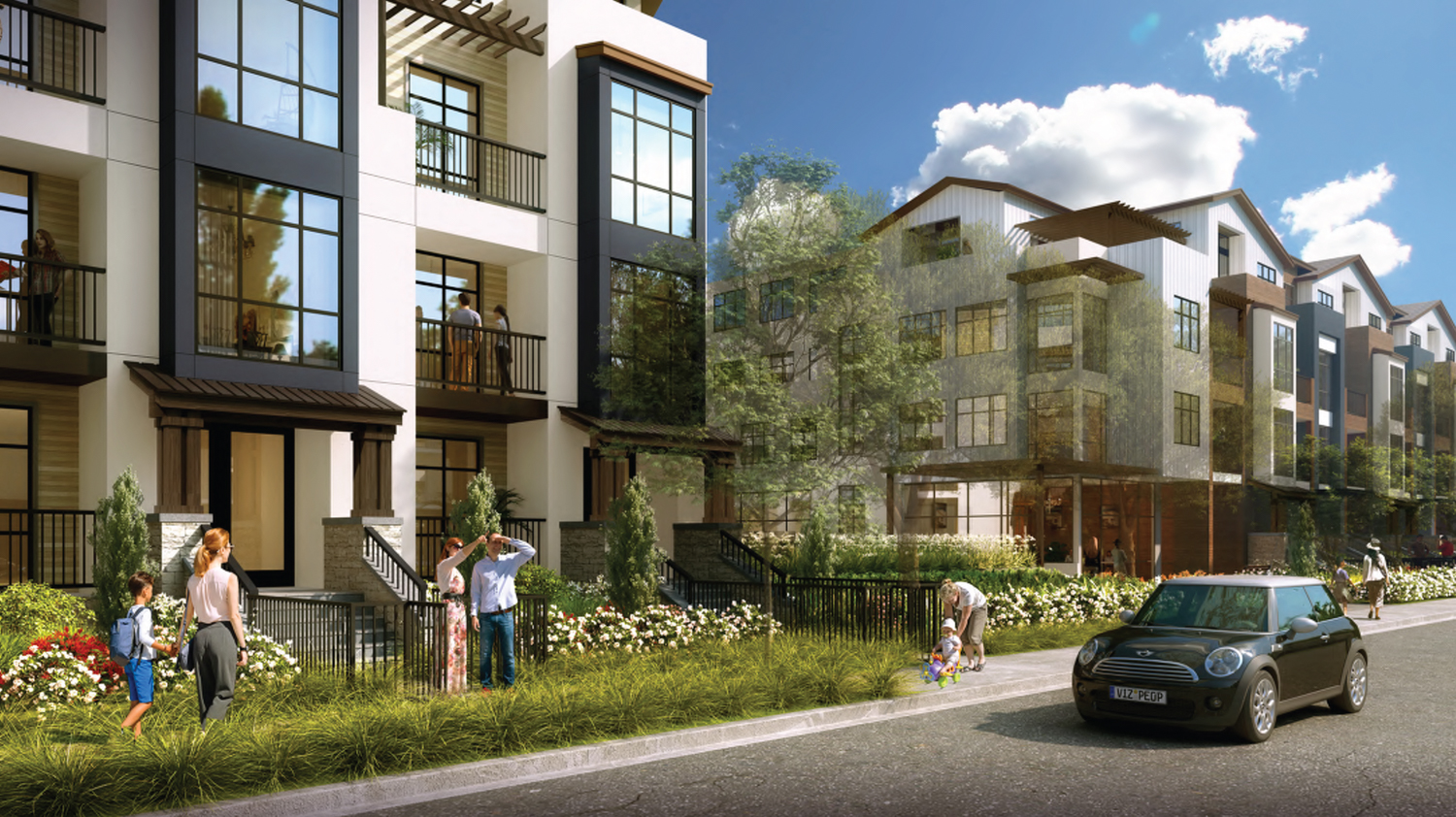
555 West Middlefield Road Block B view of Cypress Point Drive entry plaza, rendering by BDE Architecture
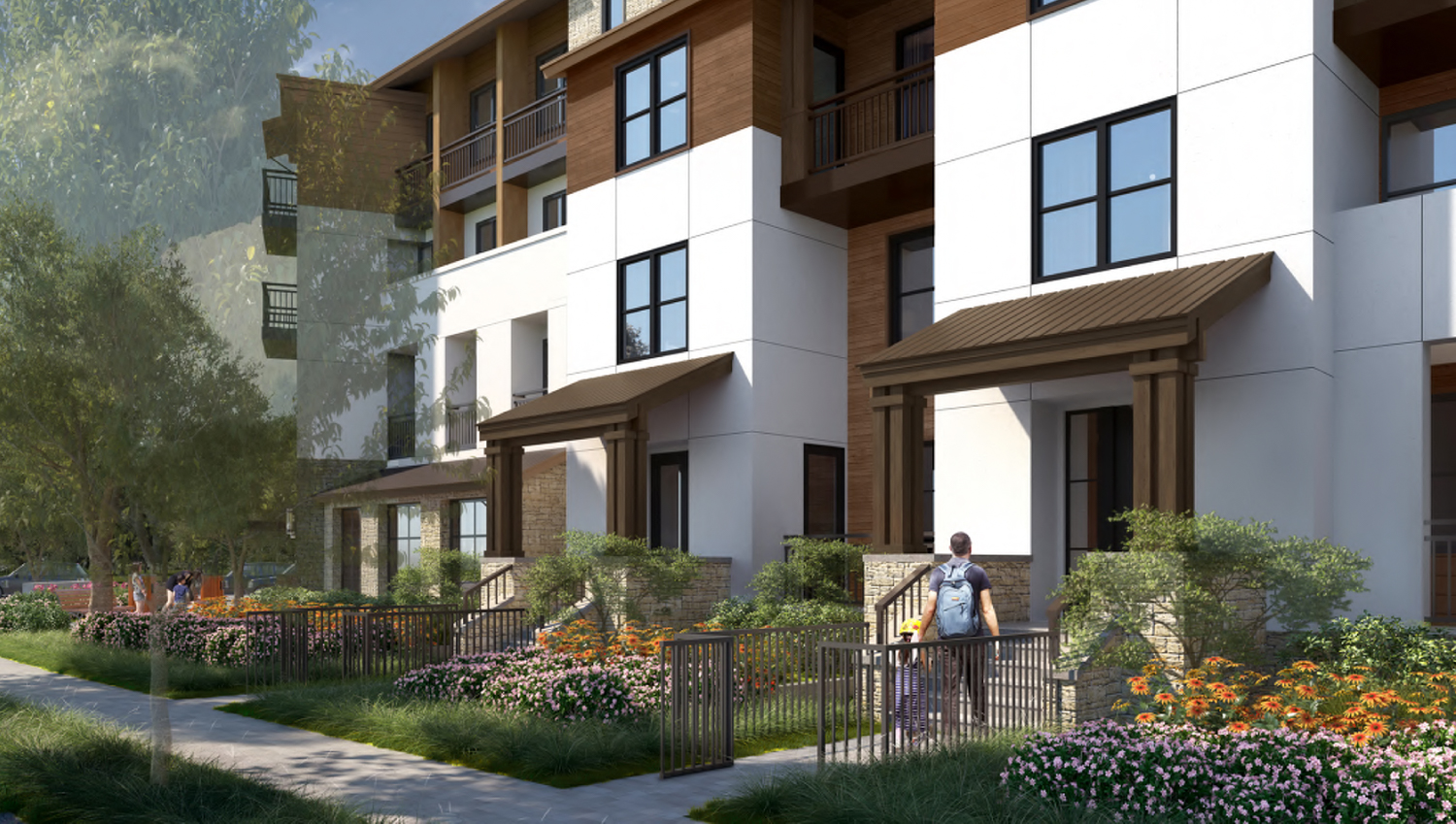
555 West Middlefield Road Block B along Cypress Point Drive, rendering by BDE Architecture
The project will yield a combined 713,160 square feet, not including parking. An additional 58,370 square foot parcel will be preserved for the production of a public park. Of the new development’s 323 units, there will be 9 studios, 150 one-bedroom units, 130 two-bedroom units, and 34 three-bedroom units.
49 units will be deed-restricted as affordable housing. The project has been endorsed by the Housing Action Committee for creating high-density housing by public transportation, including below-market-rate units.
BDE Architecture is responsible for the design as the project architect. Langan will be the civil engineer, and BrightView Design Group is responsible for the landscape architecture. The landscaped area will wrap around blocks A, B, and C. Internal courtyards will offer shaded outdoor dining and lounge space. For Block A, the amenities clubhouse will include a courtyard with a pool, dining area, and community space.
Trees have been a source of local interest for the project. The site currently contains 417 trees, of which 255 meet city criteria for heritage trees. The proposal will retain 246 in their current location, including 158 of the heritage trees. 36 trees would be transplanted on-site, and 135 removed. 31 of the trees to be removed are Brazilian pepper trees, an invasive tree species. Ten mature trees along State Route 85 will be retained.
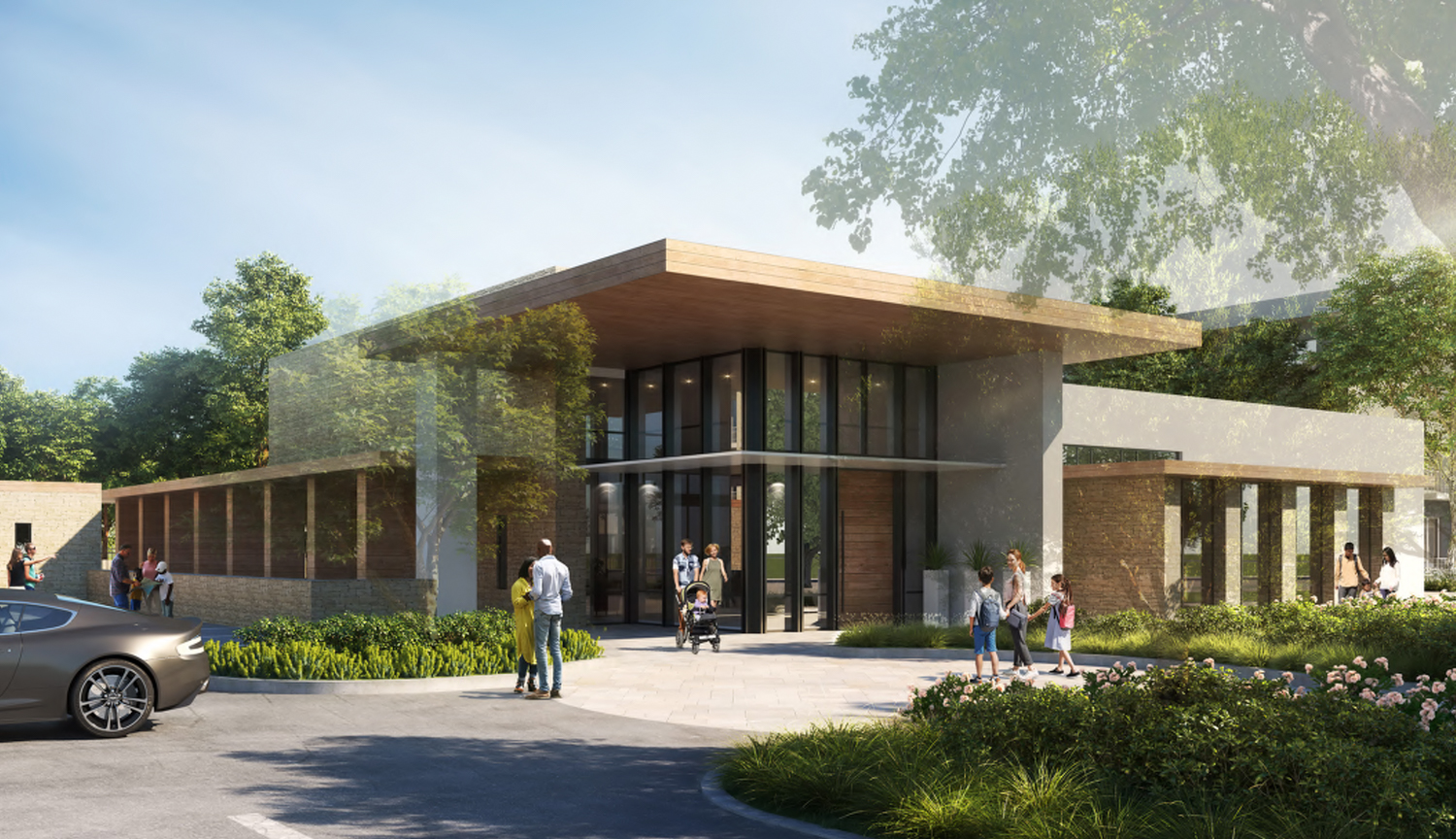
555 West Middlefield Road Block A amenity building, rendering by BDE Architecture
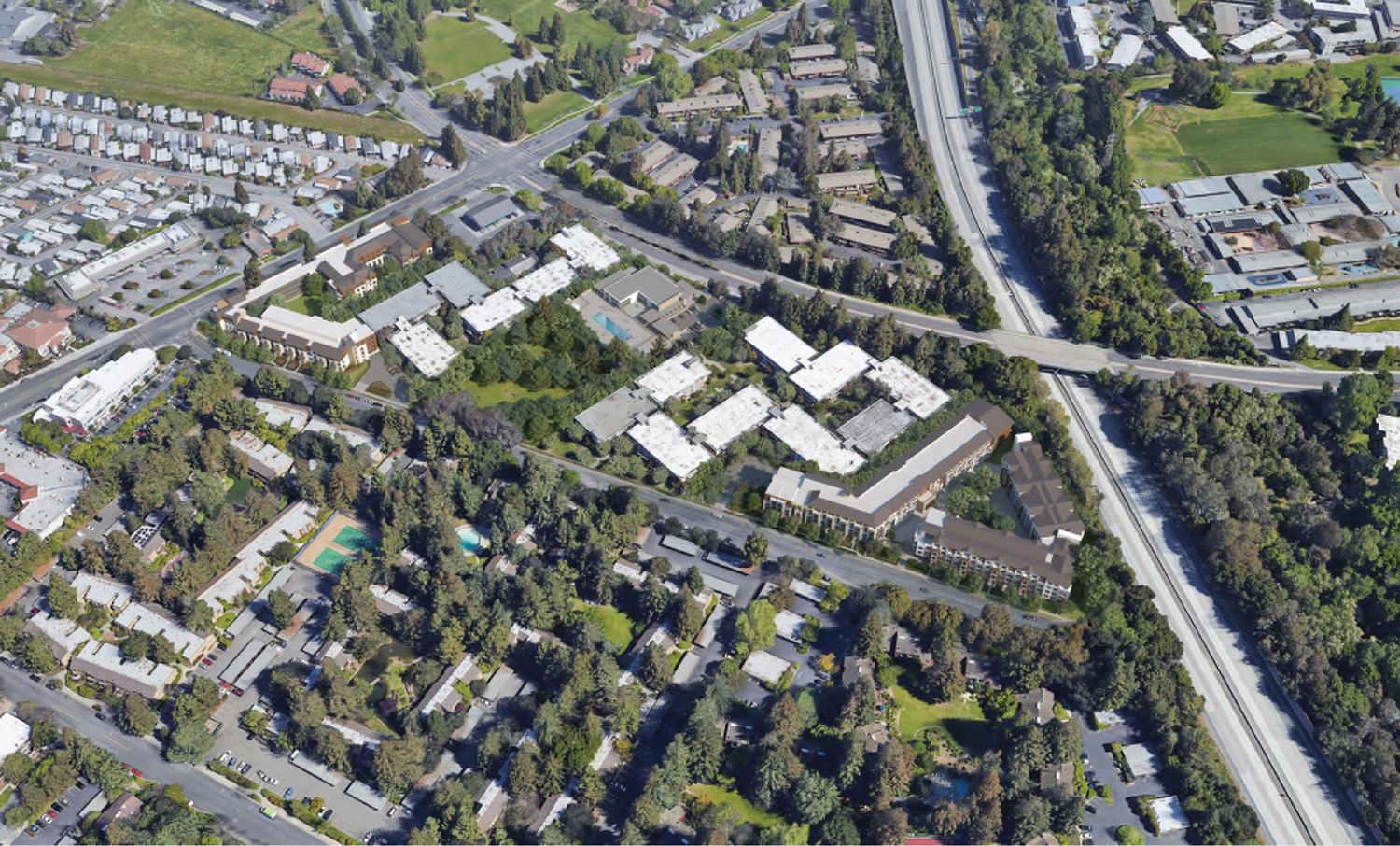
555 West Middlefield Road aerial overview with new buildings beside existing structures, rendering by BDE Architecture
Existing units include studios, one-bedrooms, and two bedrooms. Rents start for $2,055 to $3,550 per month. The property is less than fifteen minutes away from the Mountain View Caltrain station and its adjacent retail strip. Residents will also be immediately next to several local bus stops.
The cost and timeline for construction have not yet been announced. With the publication of the project’s final environmental review with CEQA, the development is getting closer to being able to start construction every day.
Subscribe to YIMBY’s daily e-mail
Follow YIMBYgram for real-time photo updates
Like YIMBY on Facebook
Follow YIMBY’s Twitter for the latest in YIMBYnews

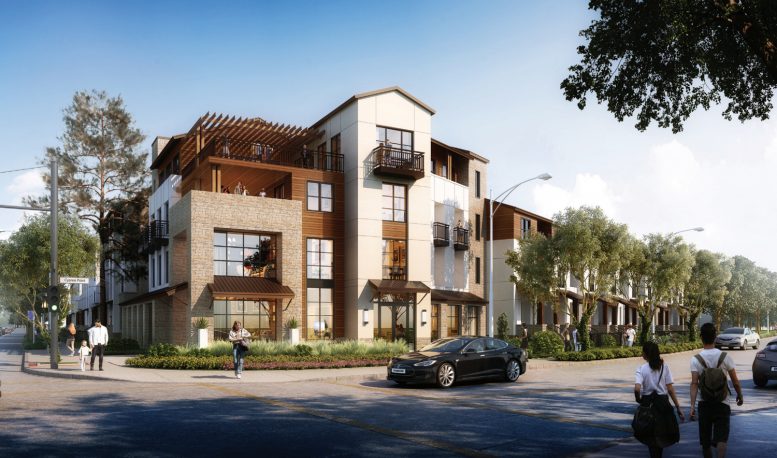




Be the first to comment on "Parking-to-Housing Conversion Proposed for 555 West Middlefield Road, Mountain View"