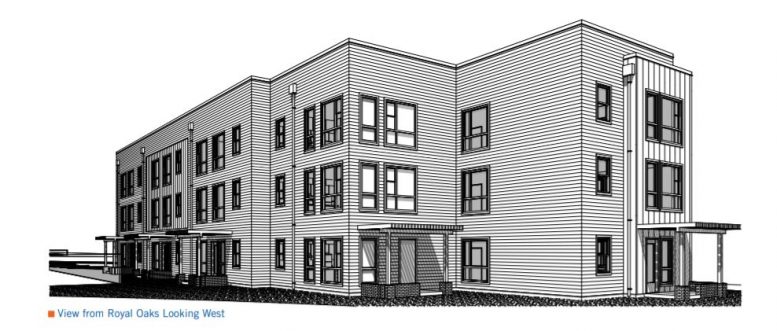Development permits have been filed seeking the approval of a residential project proposed at 1891 Royal Oaks Drive in Sacramento. The project proposal includes the development of a market-rate apartment complex with onsite amenities.
Mogavero Architects is responsible for the design concepts and construction.

1891 Royal Oaks Drive Building 1 Elevation via Mogavero Architects
The project site a parcel spanning an area of 2.53 acres. Named the Grove at Woodlake, the project plans to construct an apartment complex featuring 73 market-rate units in two three-story buildings. The complex will feature residential space spanning an area of 31,346 square feet. The residences will be offered as a mix of nine studios, 41 one-bedroom one-bathroom units, 18 two-bedroom one-bathroom units, three two-bedroom two-bathroom units, and two three-bedroom two-bathroom units.

1891 Royal Oaks Drive Building 2 Elevation via Mogavero Architects
The apartment complex will share common space and clubhouse amenities with a disparate but related project located on the west side of the drainage basin located off Media Place. The project includes a large open space area for residents of both buildings, as well as a paved and shaded seating area by the mail/parcel area. The large open area features amenities such as BBQ areas, fire pits, seating, and an overlook to the drainage basin at the west.
The project is under review and an estimated construction timeline has not been announced yet.
Subscribe to YIMBY’s daily e-mail
Follow YIMBYgram for real-time photo updates
Like YIMBY on Facebook
Follow YIMBY’s Twitter for the latest in YIMBYnews






Be the first to comment on "Permits Filed For An Apartment Complex At 1891 Royal Oaks Drive In Sacramento"