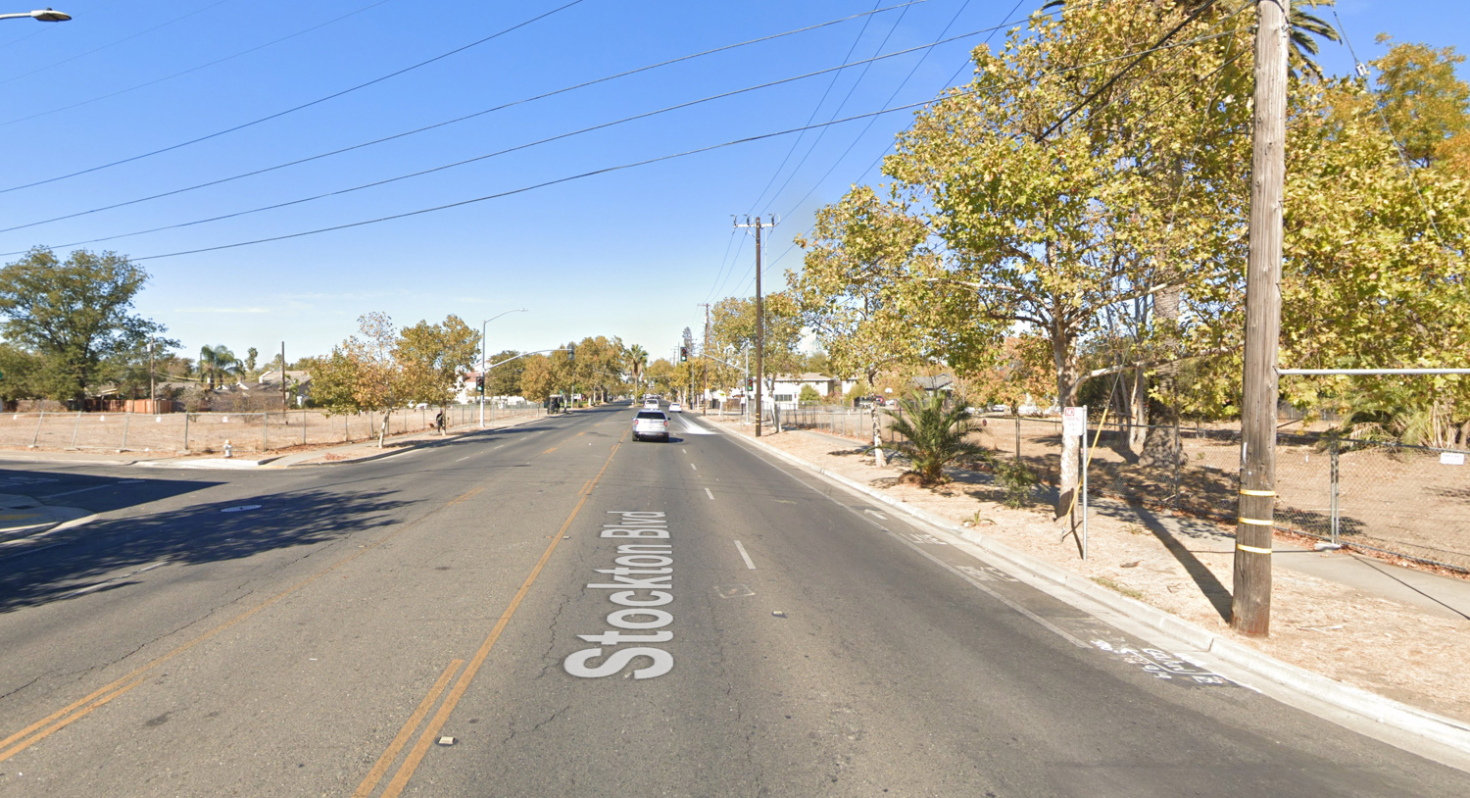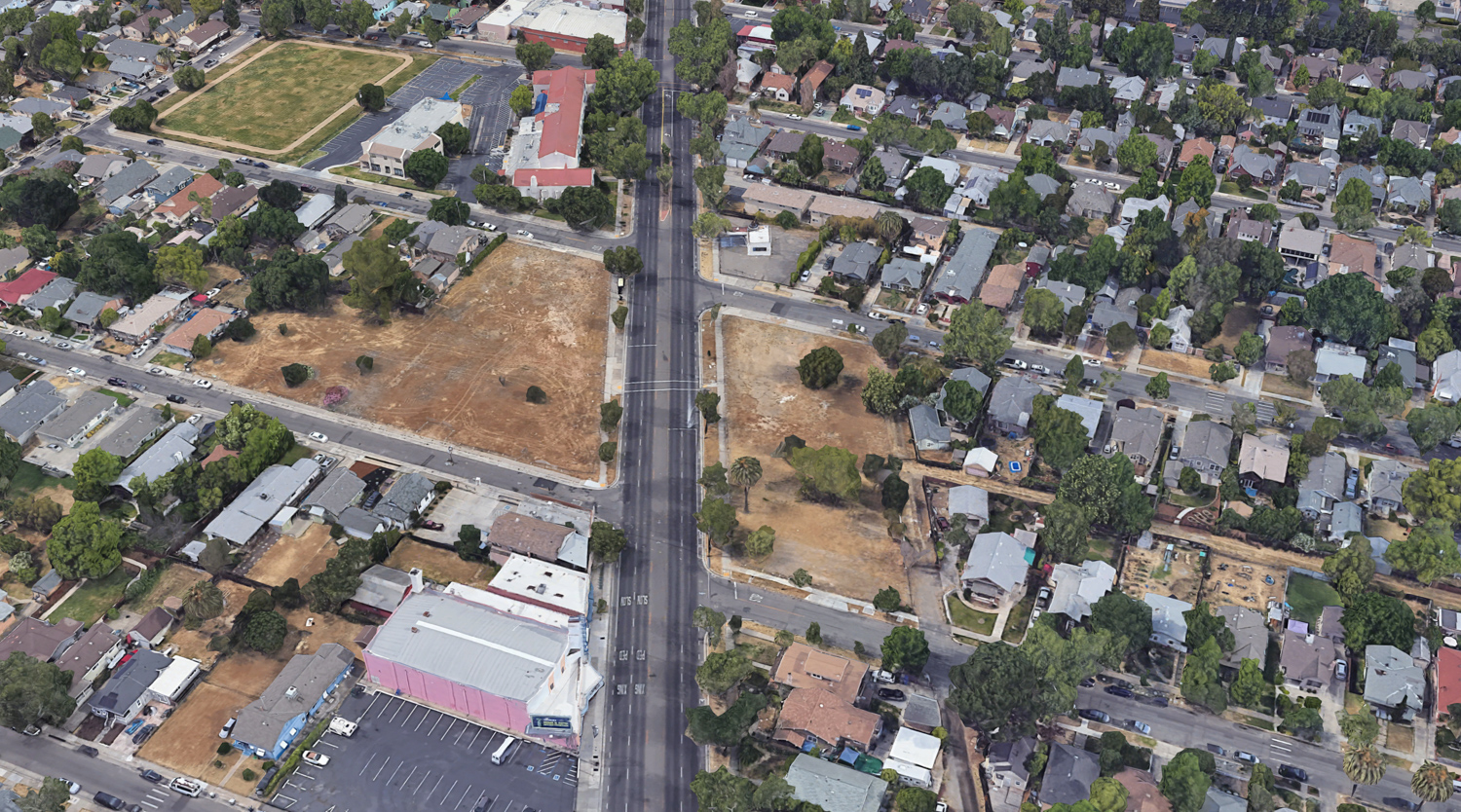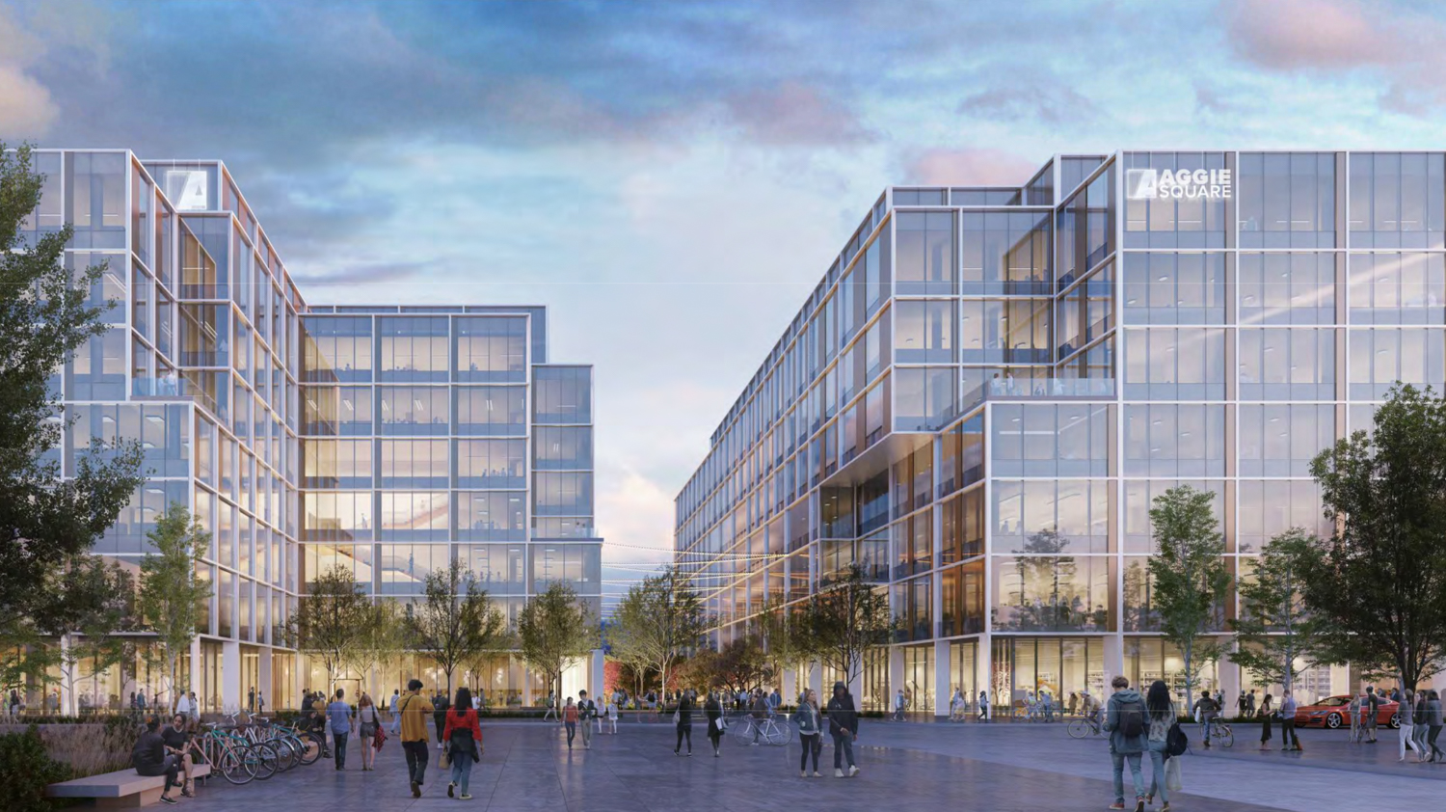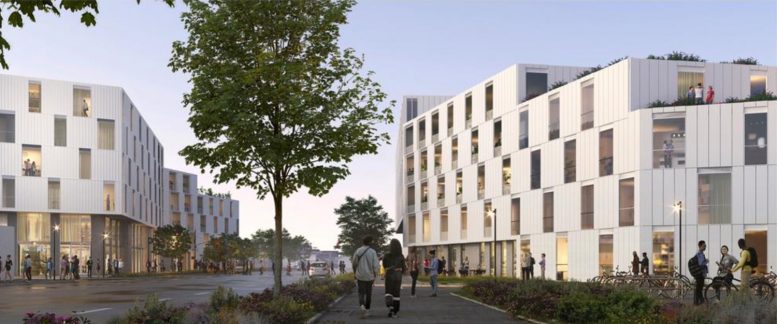New building permits have been filed to construct over 200 apartments at 4601 10th Avenue and 3441 Stockton Boulevard, just south of the billion-dollar Aggie Square proposal in Sacramento. The construction would line the Stockton Boulevard thoroughfare at the neighborhood border of Tahoe Park and Oak Park. Lorcan O’Herlihy Architects is responsible for the design.
4601 10th Avenue will rise between three to five floors to produce 130 dwelling units and retail. Parking will be included at ground level. Amenities will include a deck and pool, fitness center, and lounge.

Looking between 4601 10th Avenue and 3441 Stockton Boulevard, image via Google Street View
More details have been published for the second structure. 3441 Stockton Boulevard will yield 96,670 square feet with 56,900 square feet for the 99 apartments, 1,200 square feet for ground-level retail, and 22,760 for vehicular parking. Parking will also be included for 52 bicycles. The building will also rise between three to five floors, with a maximum roof height of 56 feet. Of the 99 units, ten will be offered as affordable housing to make use of the State Density Bonus program.

4601 10th Avenue and 3441 Stockton Boulevard, image via Google Satellite
Lorcan O’Herlihy Architects is the project’s architect.
According to Business Journal, the development is a partnership with Dan Weitzman and Los Angeles-based developer, Gateway. College Town International LLC is the property owner, having purchased the two sites in 2017 for $1.49 million. Construction estimates have not yet been published.

Aggie Square Phase 1 courtyard at dusk, image courtesy UC Davis
Nearby, UC Davis expects to work on a $1.1 billion expansion of the UC Davis Sacramento campus. The new construction would produce office space, housing, laboratories, and learning space across 25 acres.
Subscribe to YIMBY’s daily e-mail
Follow YIMBYgram for real-time photo updates
Like YIMBY on Facebook
Follow YIMBY’s Twitter for the latest in YIMBYnews






Be the first to comment on "Permits Filed for Housing by Aggie Square Along Stockton Boulevard, Sacramento"