New renderings have been published for a high-end single-family home at 315 Rutledge Street in San Francisco’s Bernal Heights neighborhood. The project would replace a vacant lot with three floors over a basement. Eric Staten of Does Architecture, a San Francisco-based firm, will be managing the design.
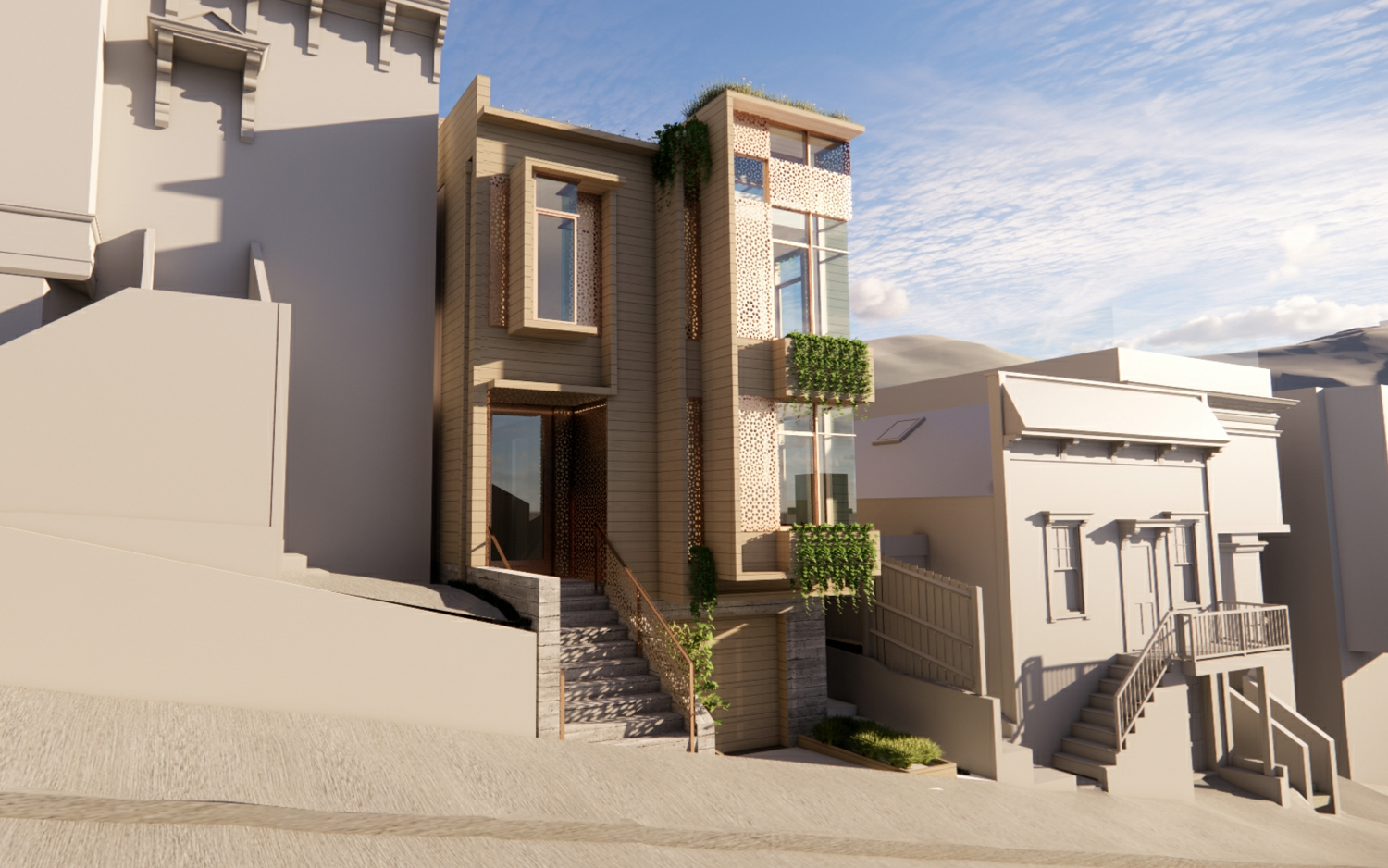
315 Rutledge Street sidewalk view from across the street, rendering by DOES Architecture
The 35-foot tall project will yield roughly 3,000 square feet, with four bedrooms and three and a half bathrooms. Along with the bedrooms, the residence includes a living room, dining, three terraces, a green roof, and solar panels on the top. The updated rear yard will also provide a patio for the single occupant. Parking will be included for one car and a bicycle.
The renderings by Does Architecture show custom-designed perforated metal, cement board slats, board-formed concrete, wood slats for the garage, and galvanized sheet metal. The perforated metal panels function both as aesthetic ornamentation and a unique shader for the floor-to-ceiling windows. The facade will include a three-story bay window offering corner views facing toward Twin Peaks.
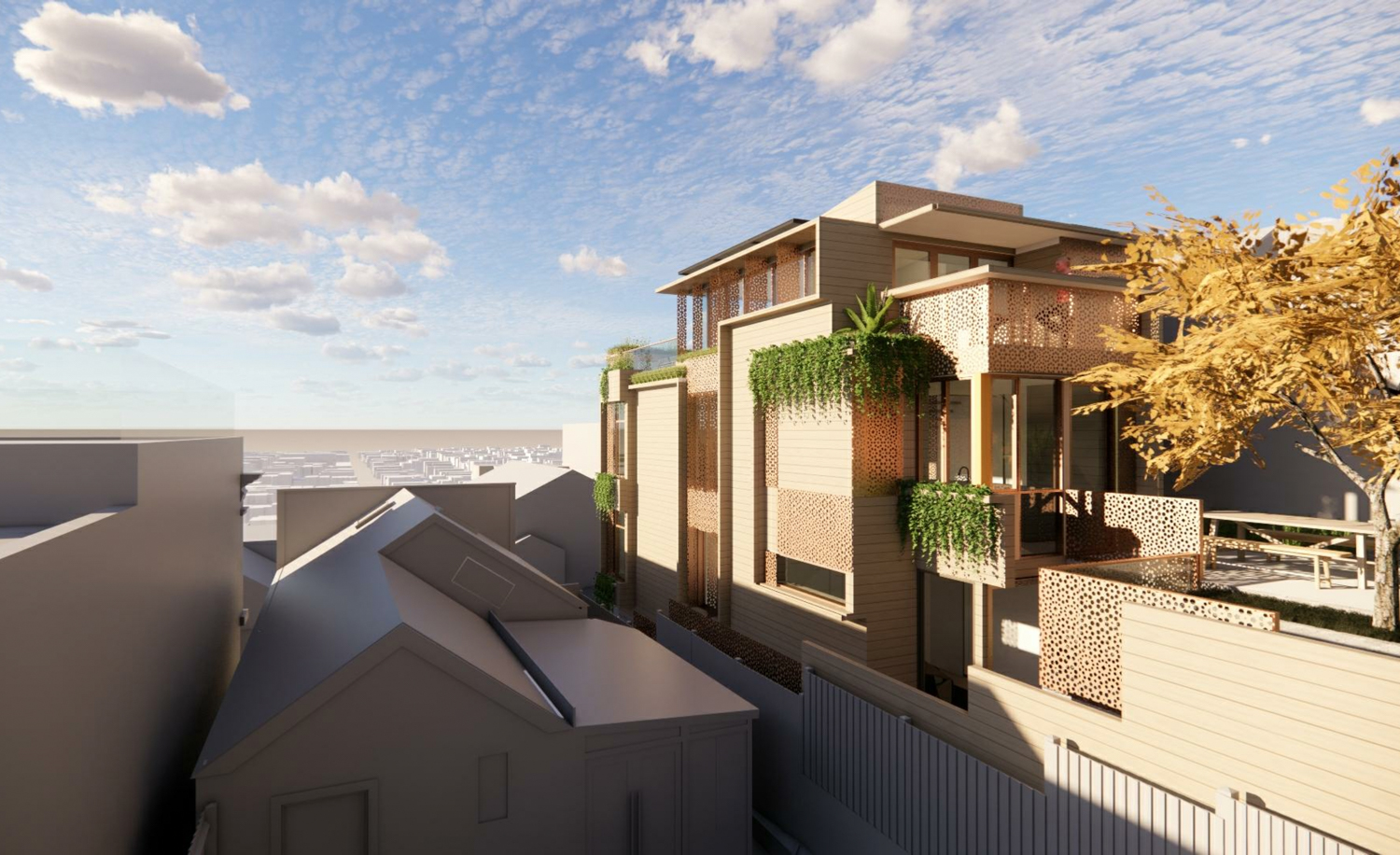
315 Rutledge Street backyard aerial view looking northeast, rendering by DOES Architecture
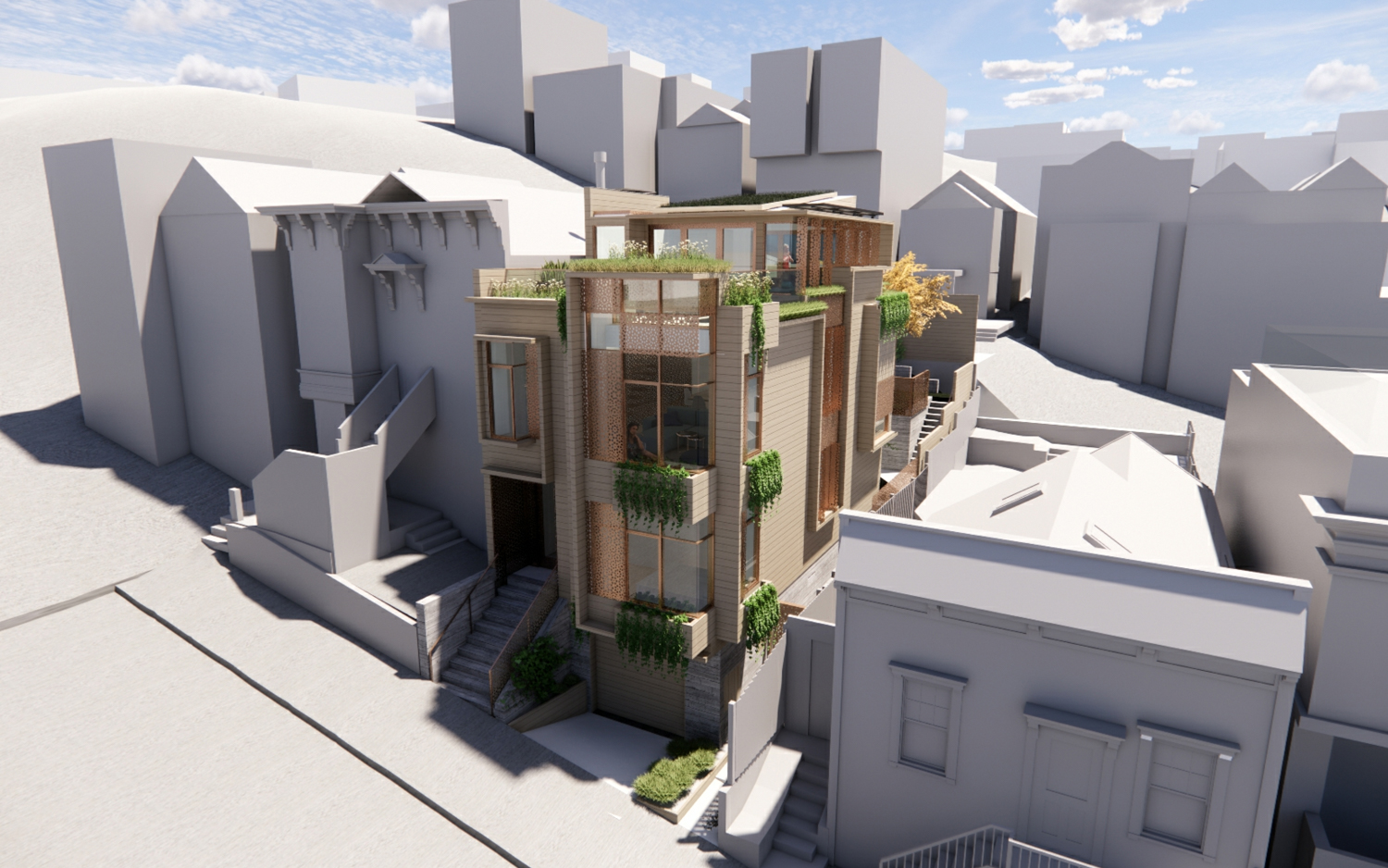
315 Rutledge Street aerial view, rendering by DOES Architecture
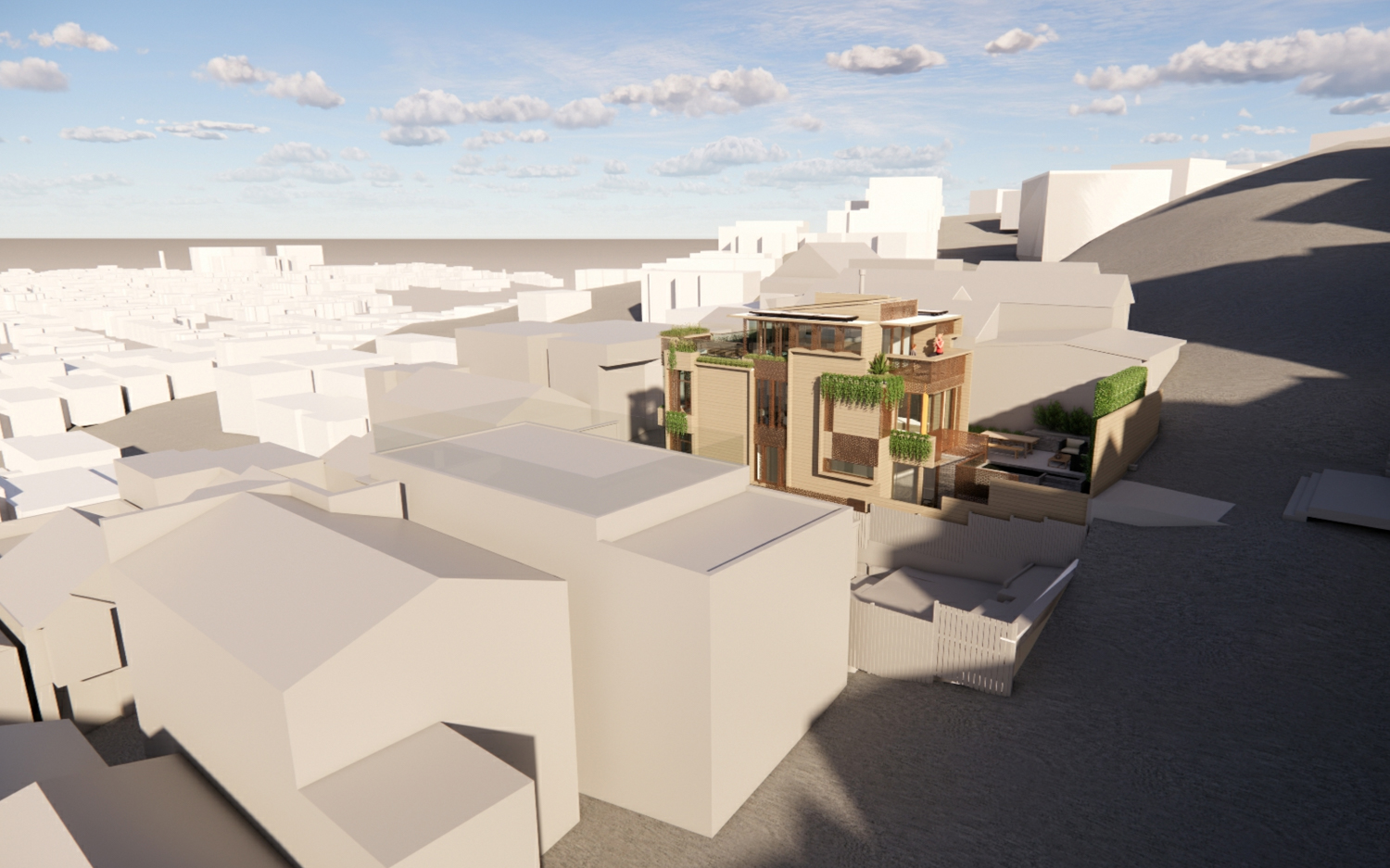
315 Rutledge Street aerial side view, rendering by DOES Architecture
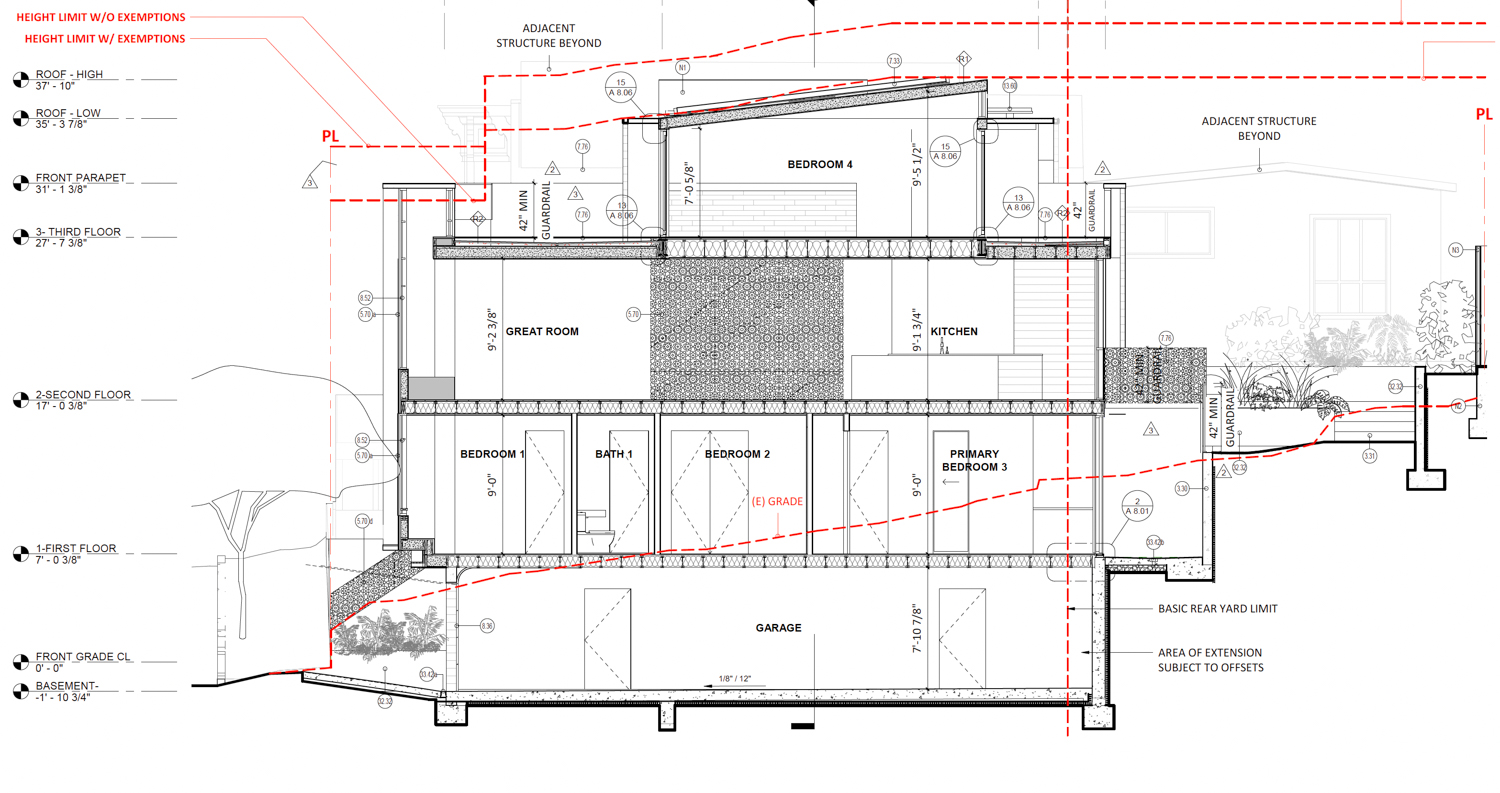
315 Rutledge Street cross section, elevation by DOES Architecture
Residents will be around the corner from a MUNI bus stop and a twelve-minute bus ride away from the 24th Street BART Station and nearby shops. The famed hiking trail on top of Bernal Heights is just five minutes away on foot.
Kevin Parkin of Green Tree Eight LLC is managing the development for Robin Hubinsky, a realtor and the property owner.
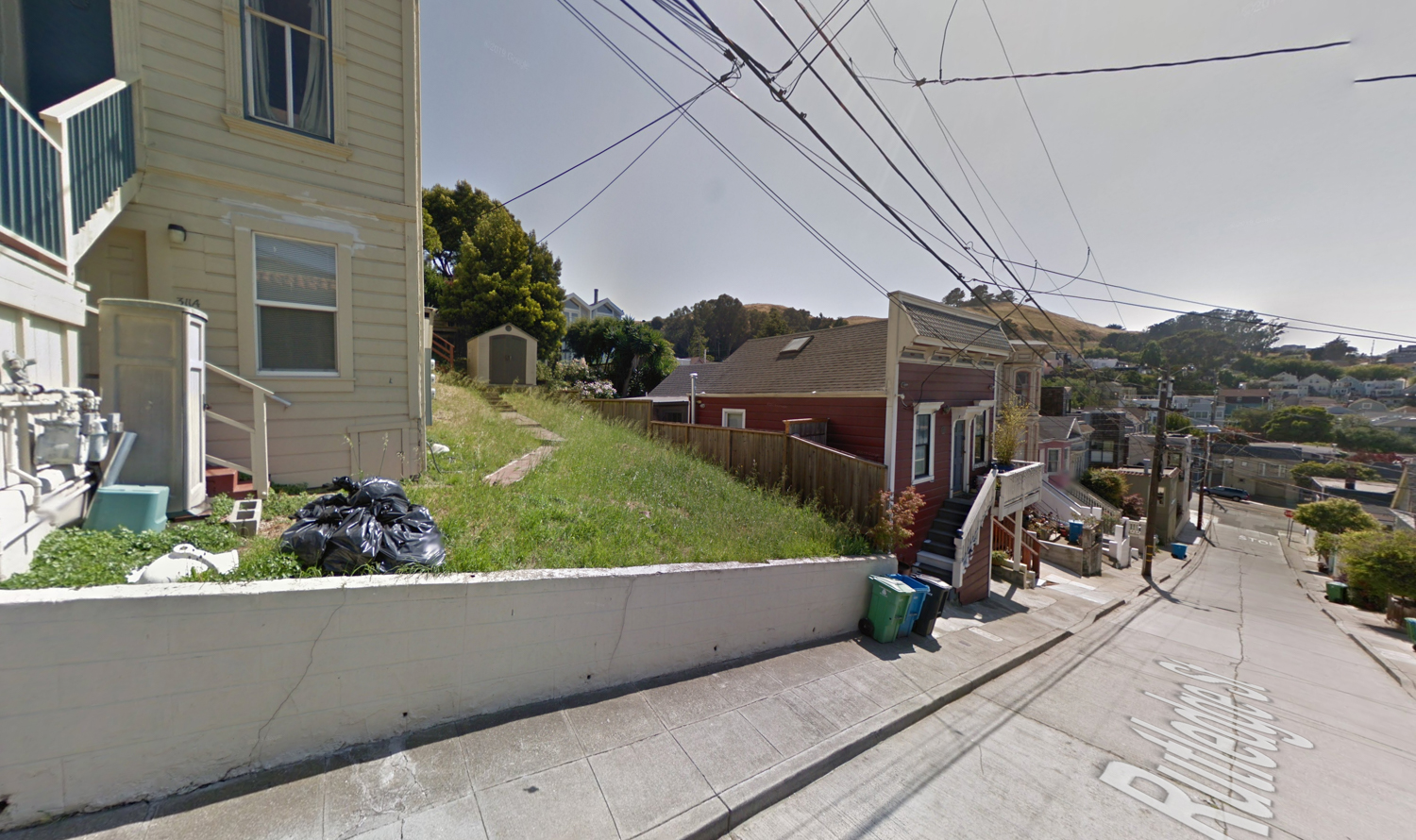
315 Rutledge Street , image via Google Street View
The previous owners sold 315 Rutledge Street in mid-March of 2020 for half a million dollars. COnstruction now is expected to cost $650,000. New building permits were filed earlier this year, and the estimated timeline for construction has not been established.
Subscribe to YIMBY’s daily e-mail
Follow YIMBYgram for real-time photo updates
Like YIMBY on Facebook
Follow YIMBY’s Twitter for the latest in YIMBYnews

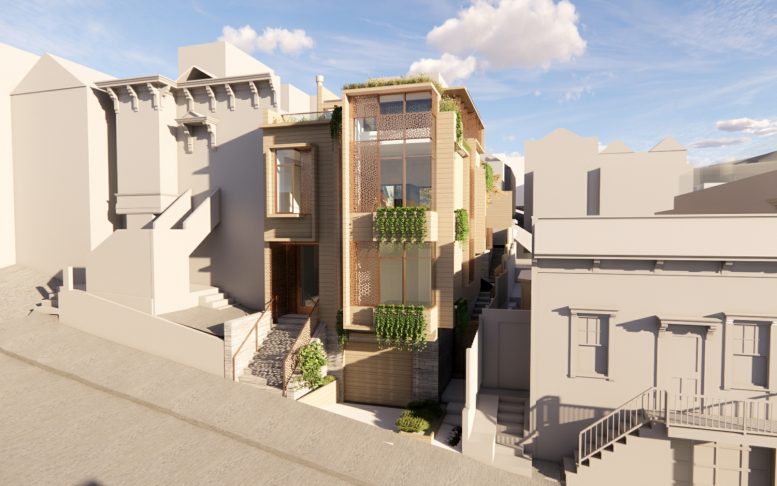
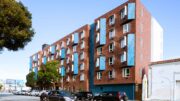
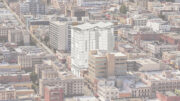
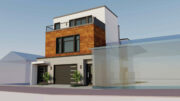

It’s crazy that single family homes are still allowed to be built in the Bay Area with how insane housing costs are.
SF’ers don’t want the Manhattanization of our city (or any city for that matter).
The fear mongering of ‘Manhattanization’ never really made sense to me, given the sheer scale of Manhattan compared with the comparatively low-rise projects that the label is thrown against.