The City of San Jose has approved plans for a 30-story residential tower to rise at 605 South Second Street in Downtown San Jose. With a rooftop height of 285 feet, the building will be among the tallest in a city whose height limit is heavily regulated by the FAA. Roygbiv Real Estate, a low-profile firm with high ambitions, is responsible for the project.
Since SFYIMBY’s last coverage of the tower in September of 2020, the developer has shifted gears. Initial plans were for at least 70% of the units to be affordable housing. Now, project architect Kurt Anderson shares with SFYIMBY that the plan “is 100% affordable with community room, fitness area, expanded bike storage and additional other community spaces.” Once complete, the tower will contribute significantly to the downtown residential market. Units will be made available for residents earning between 70-80% of the Area Median Income.
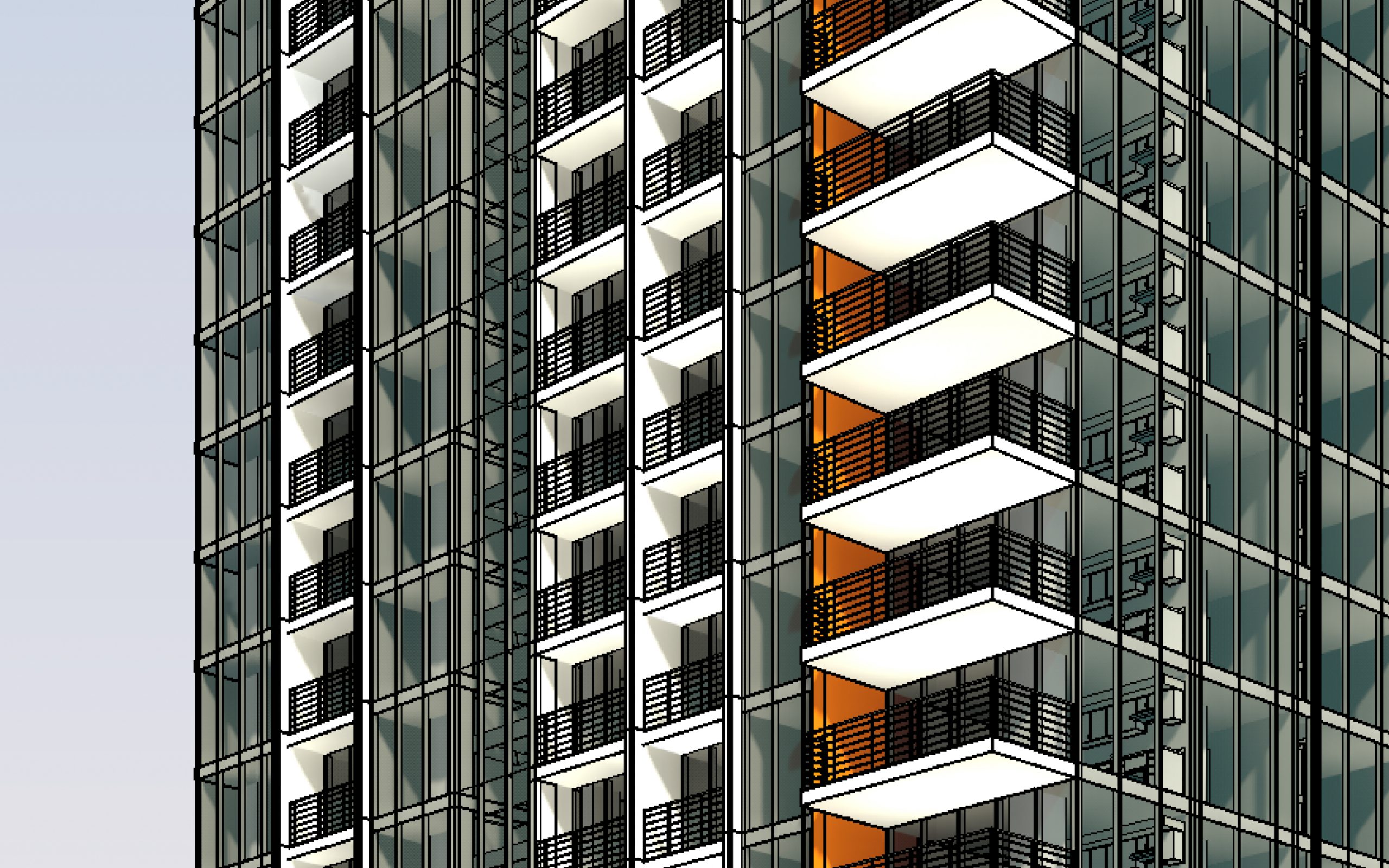
605 South Second Street facade detail, rendering by Anderson Architects
The development will receive assistance thanks to state law. ROYGBIV has applied for protection by California Senate Bill 35, legislation that streamlines housing construction to address the state’s housing crisis. In addition to SB35, the 50% State Density Bonus program makes available incentives and waivers that increase the residential capacity available for 605 South Second in exchange for creating affordable housing.
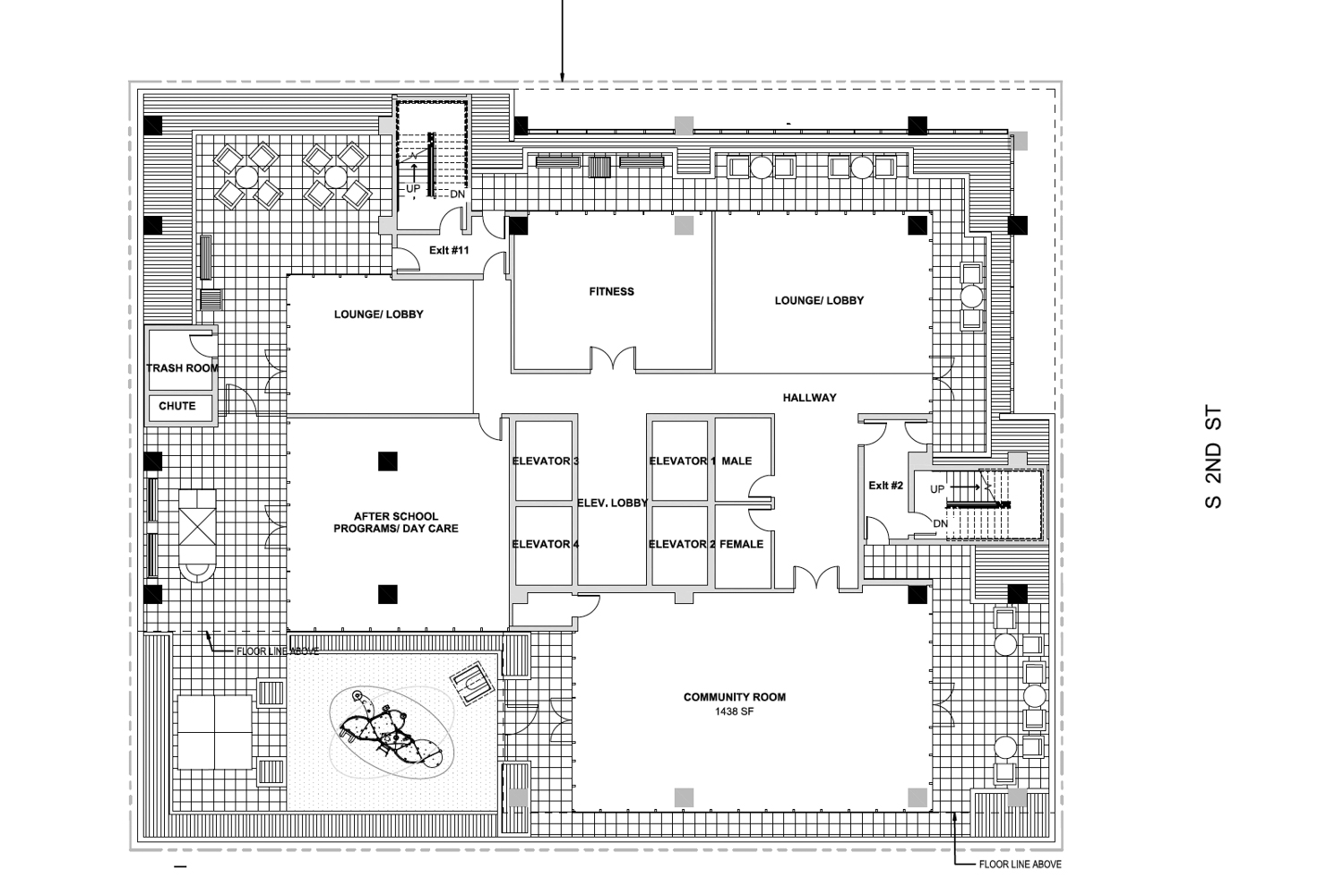
605 2nd Street second-story floor plan, rendering courtesy Anderson Architects
The 285-foot tall structure will yield 289,420 square feet with 273,940 square feet for residential use, 6,400 square feet for amenities, and 7,440 square feet for the lobby and other utility functions, according to updated plans. A garage will be included for 91 vehicles, using stackers across three levels below-ground, spanning 12,830 square feet.
Of the 345 new units, there will be 183 studios, 81 one-bedrooms, 27 two-bedrooms, and 54 three-bedrooms. Amenities will be included with a community-oriented second floor and a roof deck with panoramic views of the South Bay. Parking for bicycles will be included on-site, with 74 long-term spaces and 40 short-term spaces.
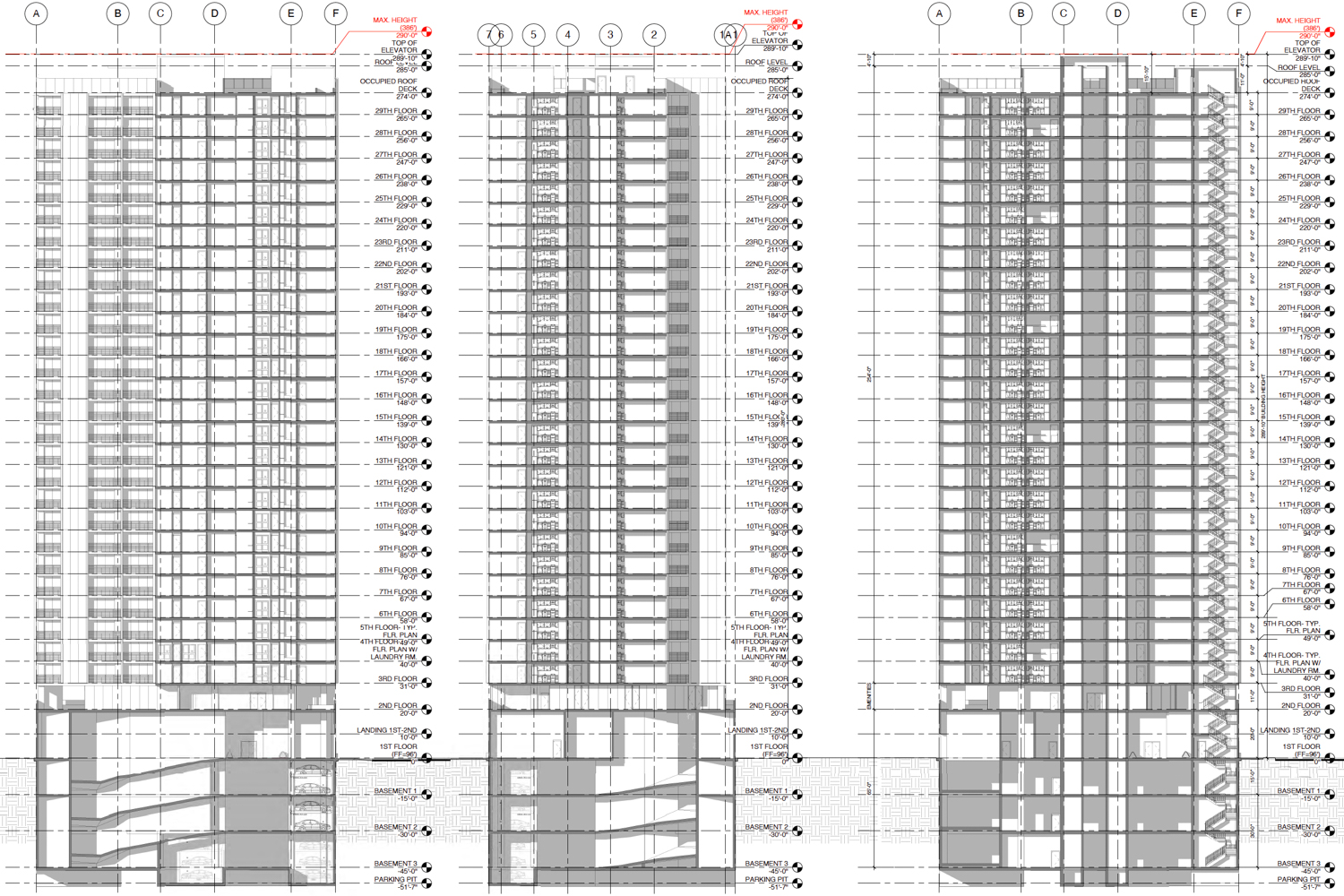
605 2nd Street vertical cross-section, rendering courtesy Anderson Architects
Anderson Architects will design the building. The tower will be wrapped with curtain wall glass, articulated by the white-painted balconies that offer open air space for residents, and a bright orange highlight as an aesthetic focal point. With SFYIMBY’s last coverage, the firm principal, Kurt Anderson, shared that 605 South Second Street will include “architectural lighting that will contribute to the nighttime skyline of San Jose.”
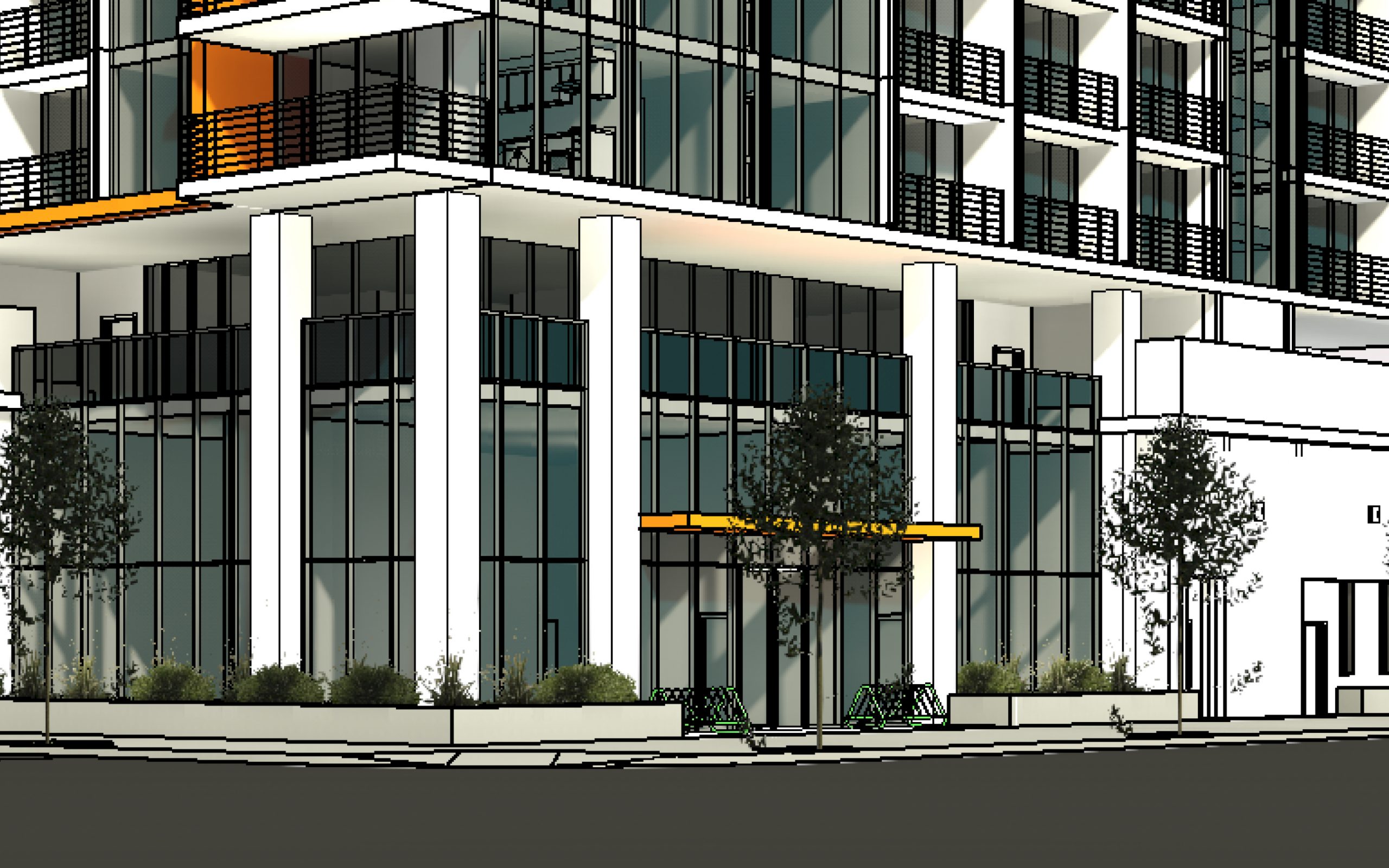
605 South Second Street ground floor close-up, rendering by Anderson Architects
The base-level will be highlighted with a two-story lobby with dramatic white columns and curtain-wall. Landscaping planters will surround the building and short-term bicycle parking immediately next to the entrance. Light rail and bus lines will be within walking distance for future residents.
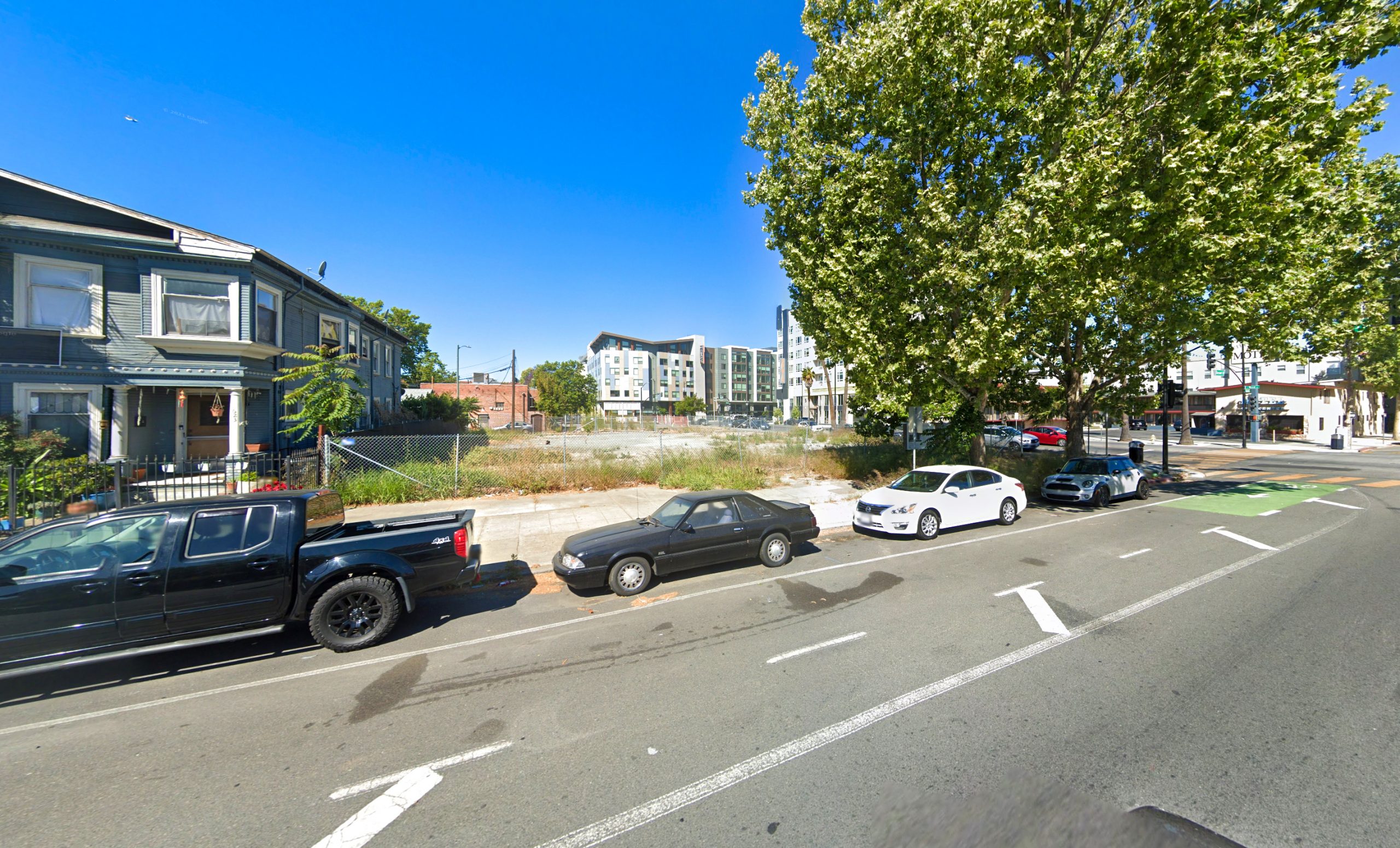
605 South Second Street, image by Google Street View
The property is bound by South Second Street, East Read Street, South Market Street, and I-280. With approval from the city, construction is expected to begin by mid-2023, reshaping the vacant 0.3-acre property with housing, parking, and amenities. The estimated construction cost has not yet been announced.
Loida C. Kirkley is the CEO of Roygbiv Real Estate Development. Nterra Group will be the civil engineer and Taniguchi Landscape Architecture will be responsible for the landscape.
The proposal has also been well reviewed by Catalyze SV, a South Bay housing and development advocacy organization. Reviewing the highrise plans, Catalyze SV writes, “605 South Second Street scored 4.25 out of 5 overall from our Project Advocacy Committee members.” For more information, visit the building scorecard.
Other Proposals by ROYGBIV, Anderson Architects:
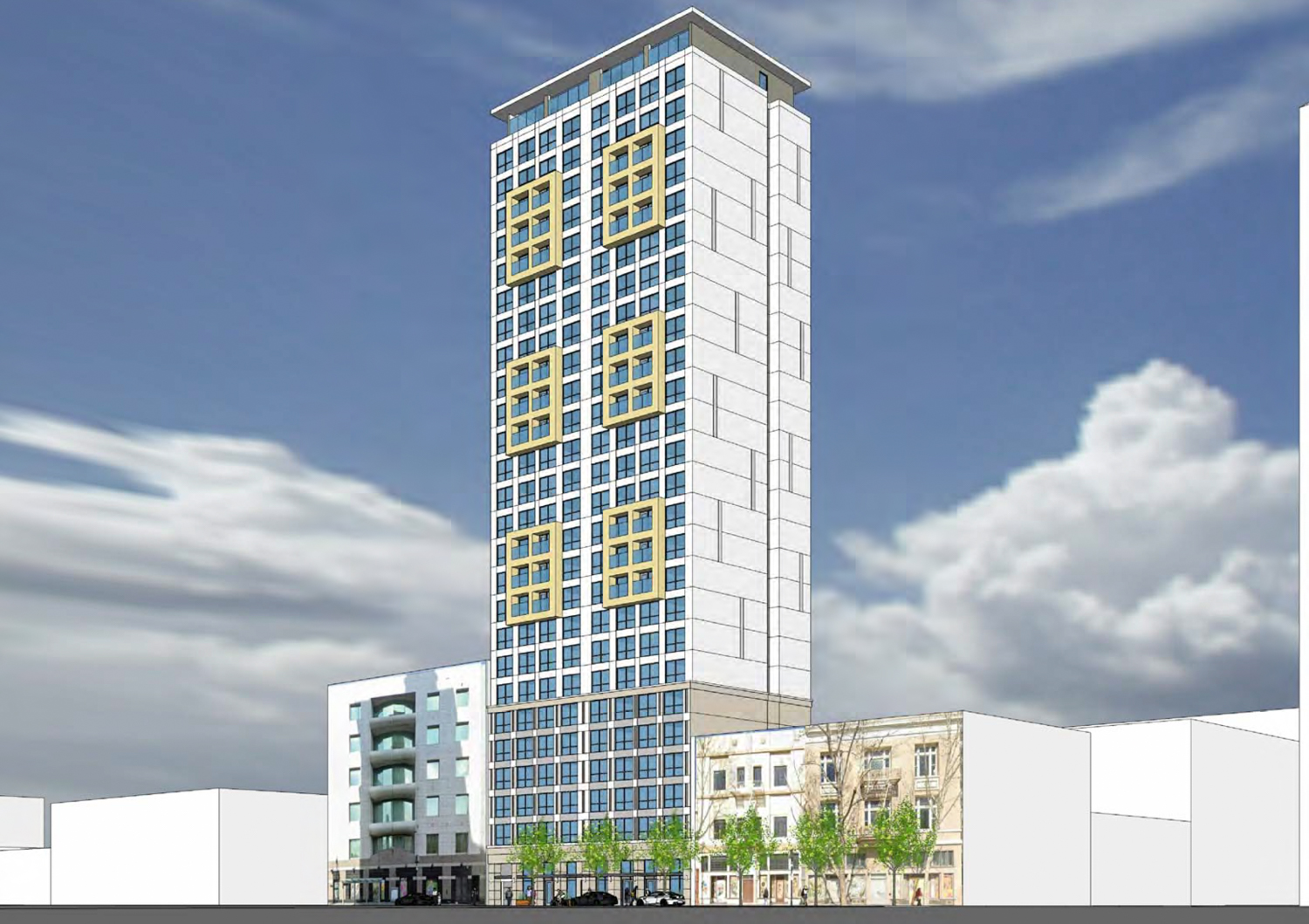
17 East Santa Clara Street tower, rendering by Anderson Architects
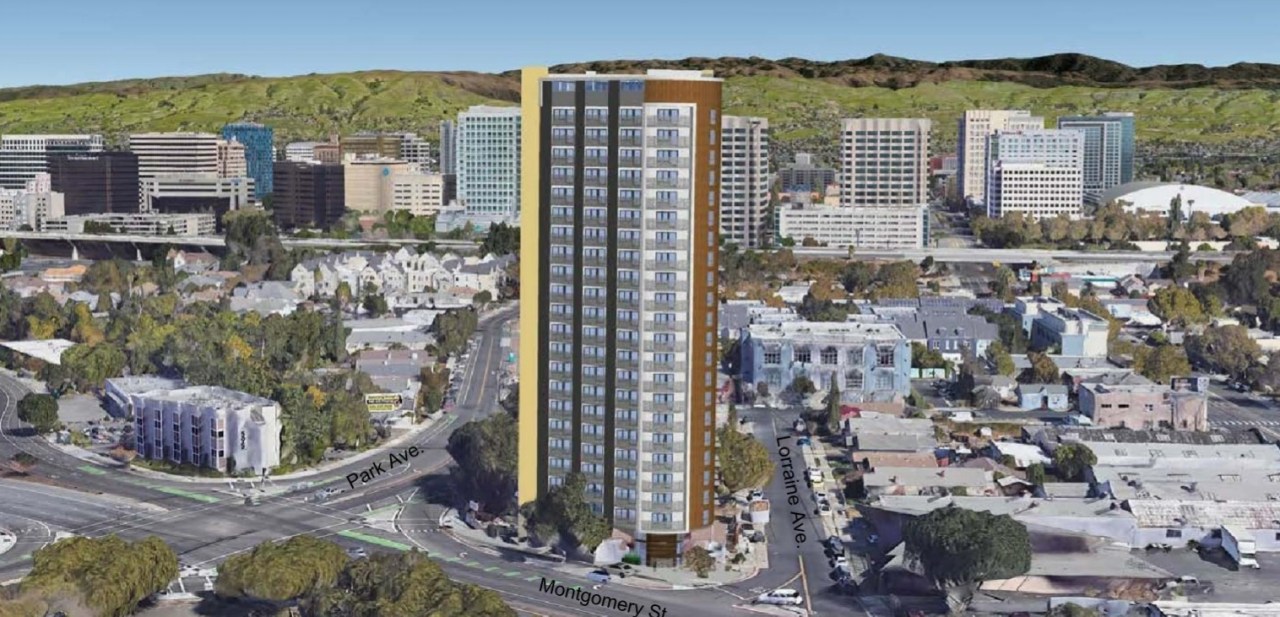
565 Lorraine Avenue via Anderson Architects Inc
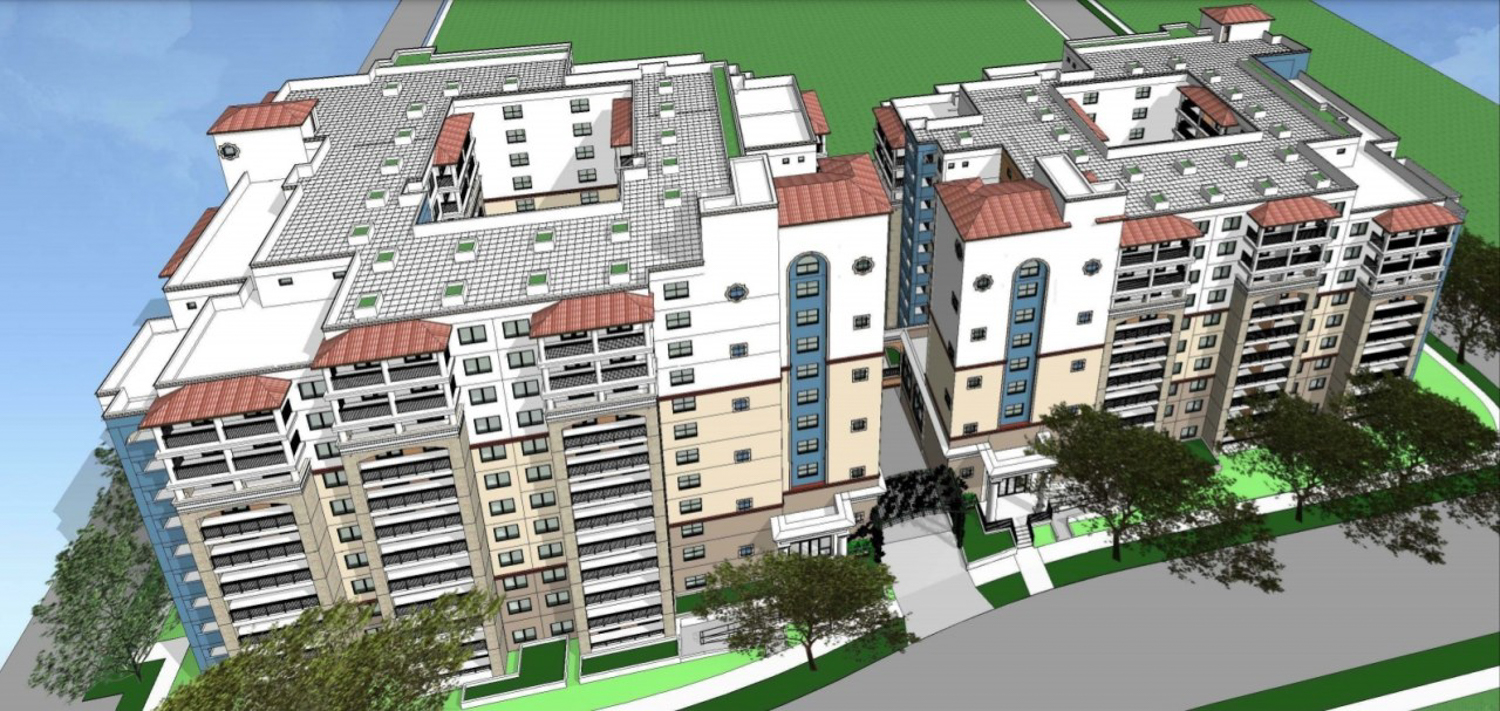
1298 Tripp Avenue aerial view, rendering via Anderson Architects
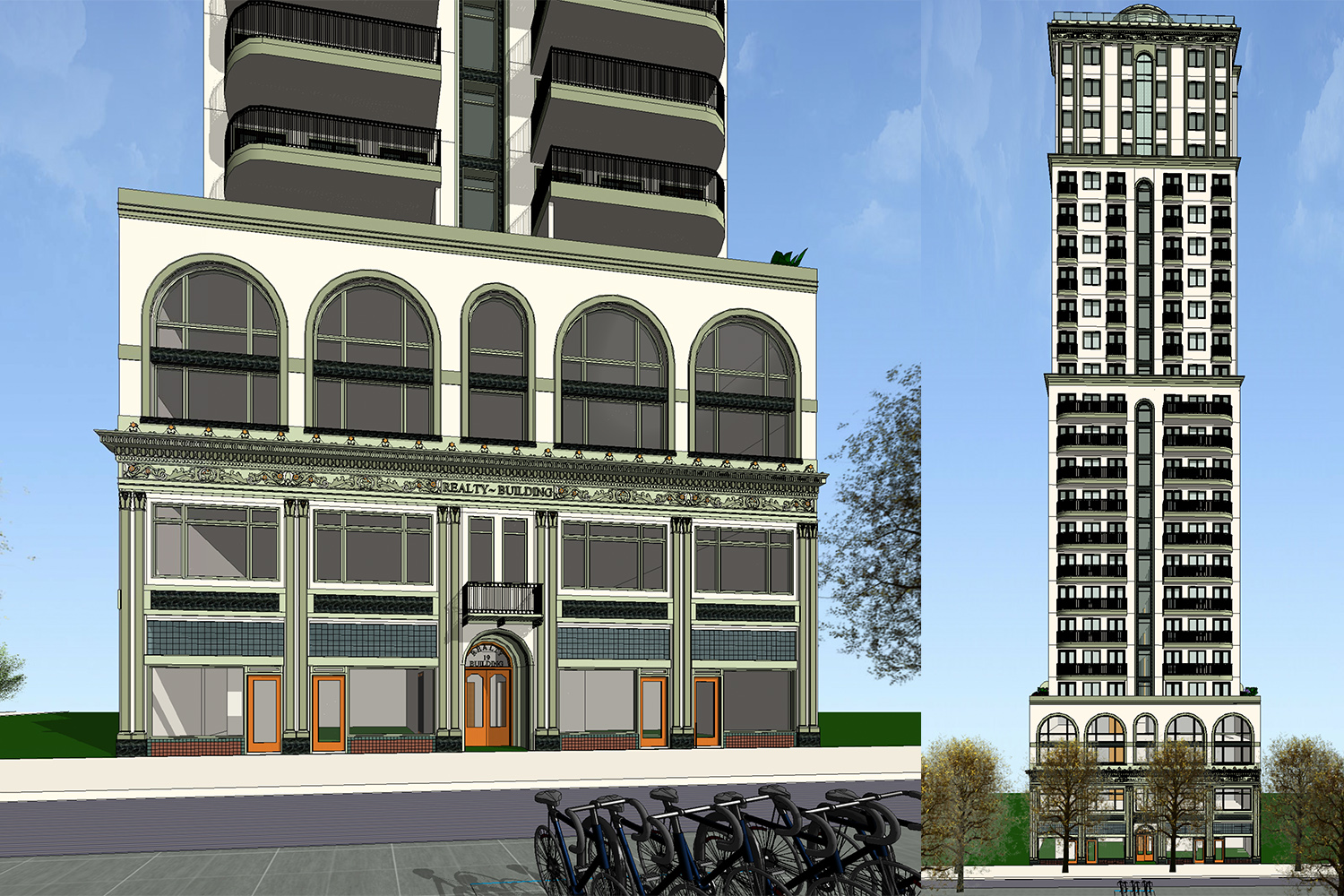
19 North 2nd Street podium on left, tower to the right, image courtesy Anderson Architects
Subscribe to YIMBY’s daily e-mail
Follow YIMBYgram for real-time photo updates
Like YIMBY on Facebook
Follow YIMBY’s Twitter for the latest in YIMBYnews

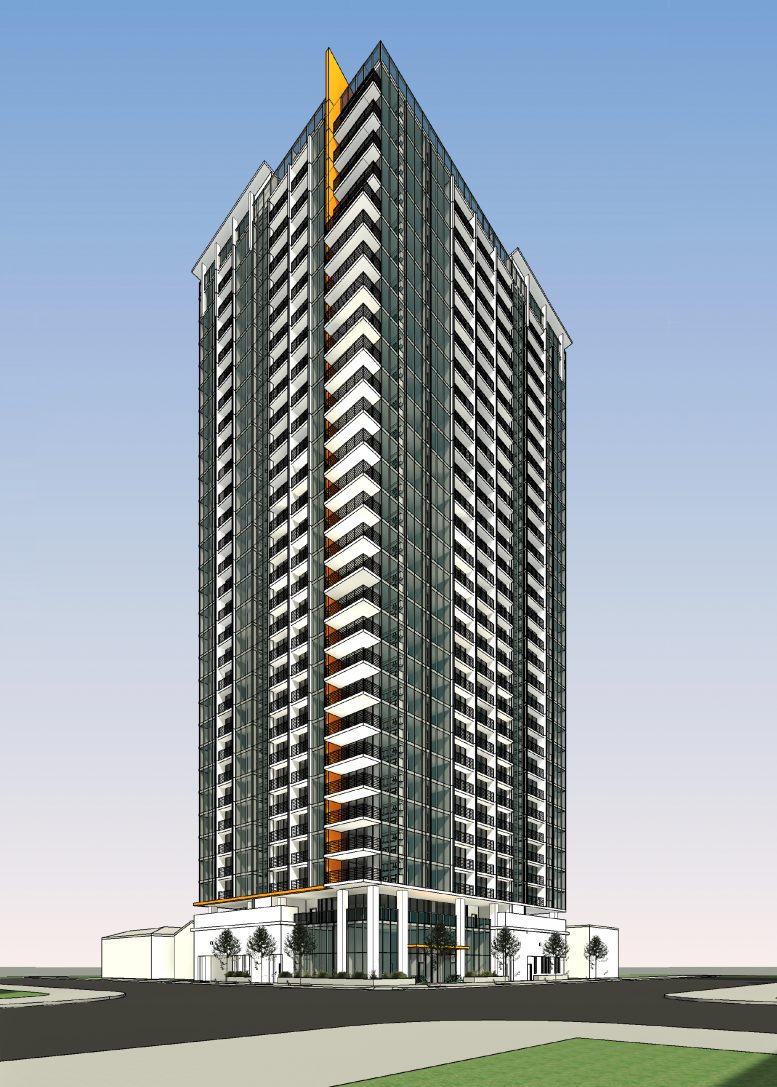




re 605 S Second Street; to save funding and since “Light rail and bus lines will be within walking distance for future residents.” possibly “three levels below-ground, spanning 12,830 square feet.” could be decreased.
This proposed building is across the street from Notre Dame High School and they walk past the front to get to their parking lot under the overpass. Is there going to be security?
It would be extremely beneficial to have a Trader Joe’s or equivalent on the first floor.
How is San Jose going to handle parking provisions for the current residents (next door, across the street, in the Pierce and in the Sparq) who use street parking on both sides of the street (2nd and Reed)?
Save SOFA, those students & teachers will go from walking past a vacant lot to walking past a brand new high-rise and you think that warrants . . . security guards? 🤔
As for your concerns around street parking, maybe the neighbors should stop expecting the City (and all of us, via tax dollars & higher housing costs) to subsidize free parking for their cars 🙂