Detailed new renderings have been published for UCSF’s proposed new hospital addition to the Parnassus Heights Campus. The new renderings with design by Herzog & de Meuron come with the Draft Environmental Impact Report’s publication and the start of a public comment period. University of California, San Francisco is the project sponsor.
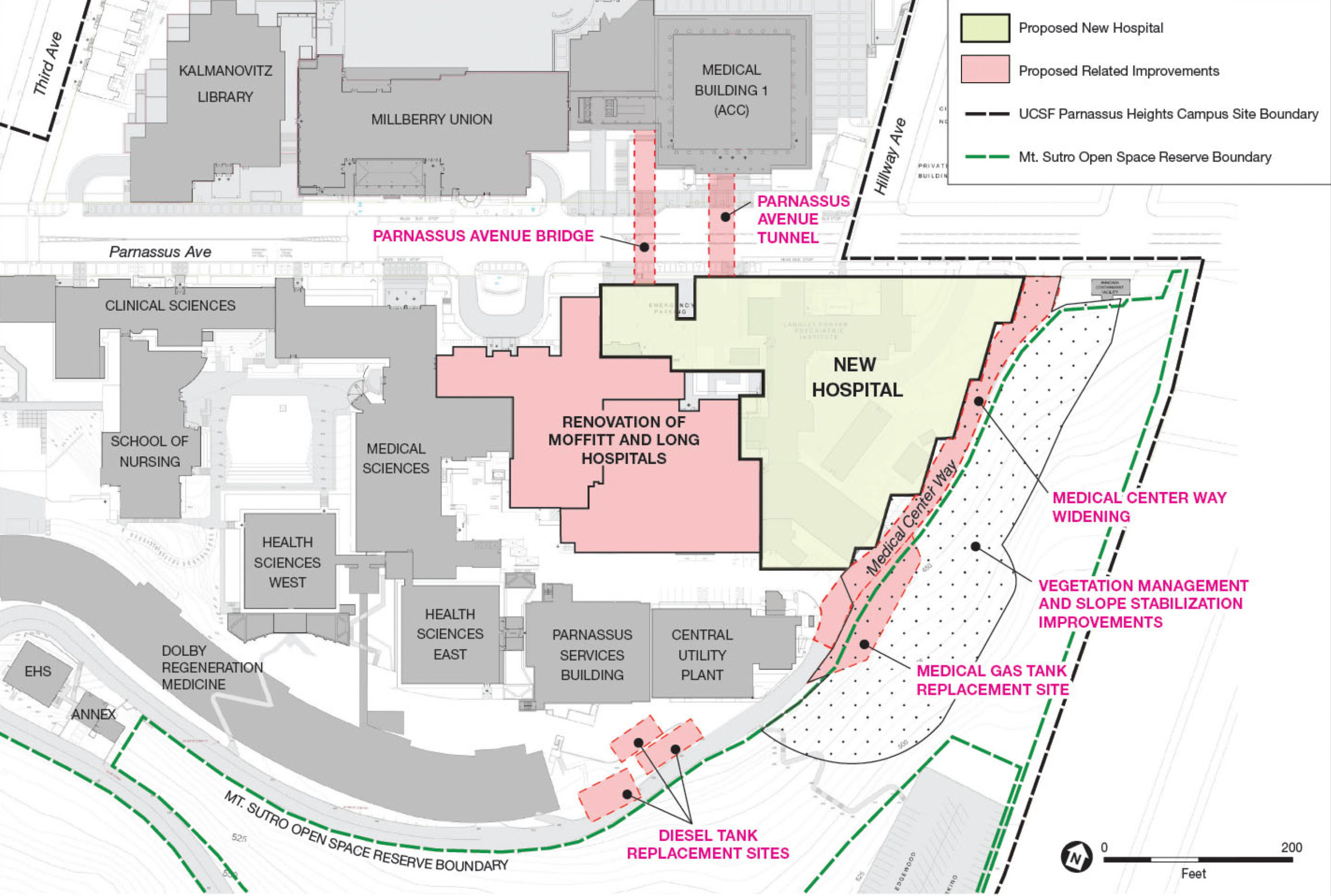
New Parnassus Hospital site map, image courtesy UCSF
Construction of the New Hospital at Parnassus Heights is expected to begin in 2023. Completion is expected by 2030. The 16-story building will rise 294 feet tall, and yield 900,000 square feet. Interior renovations and improvements will be included for the existing Moffitt and Long Hospital structures. This will include a seismic retrofit for the Moffitt Hospital.
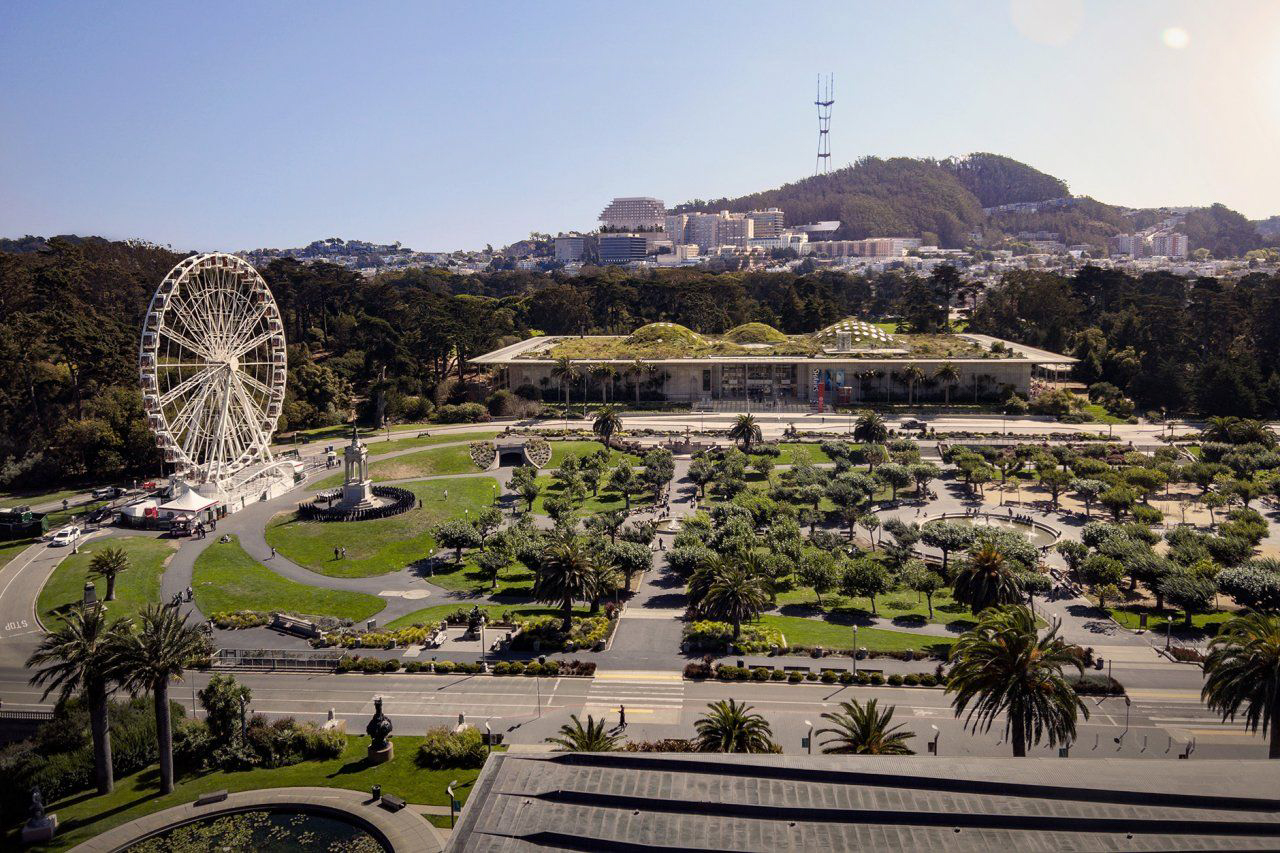
New Parnassus Hospital, seen from Golden Gate Park, rendering courtesy UCSF
The facilities inside the New Hospital will include inpatient services, diagnostic and treatment services, clinical support services, logistical support, public areas, and supporting infrastructures. A total of 336 beds will be inside, complementing the 297 inpatient beds at Long Hospital and 49 beds at Moffitt Hospital. At full buildout in 2030, the campus will provide 682 inpatient hospital beds.
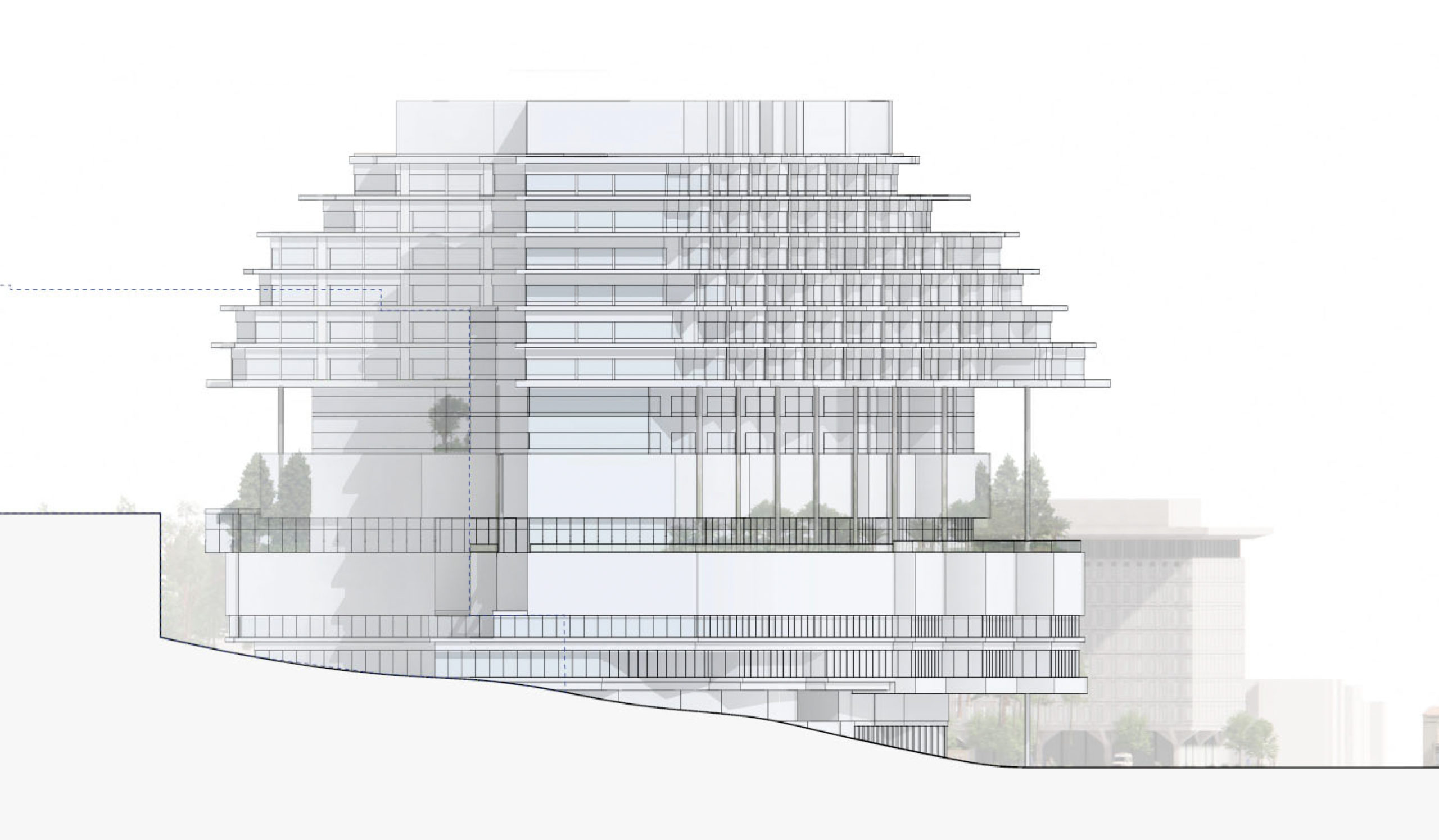
New Parnassus Hospital facade vertical elevation, illustration courtesy UCSF
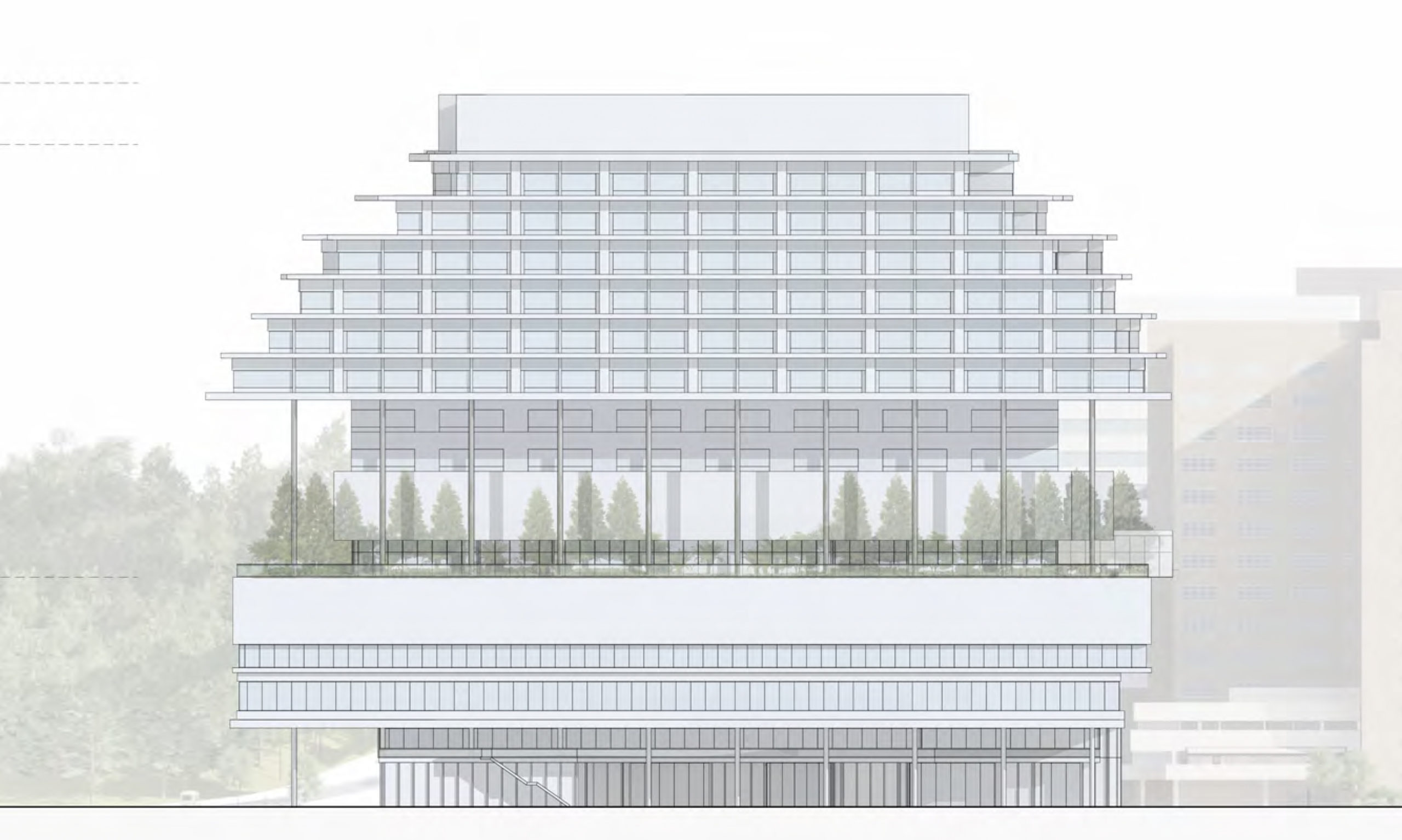
New Parnassus Hospital facade vertical elevation from Parnassus Avenue, image courtesy UCSF
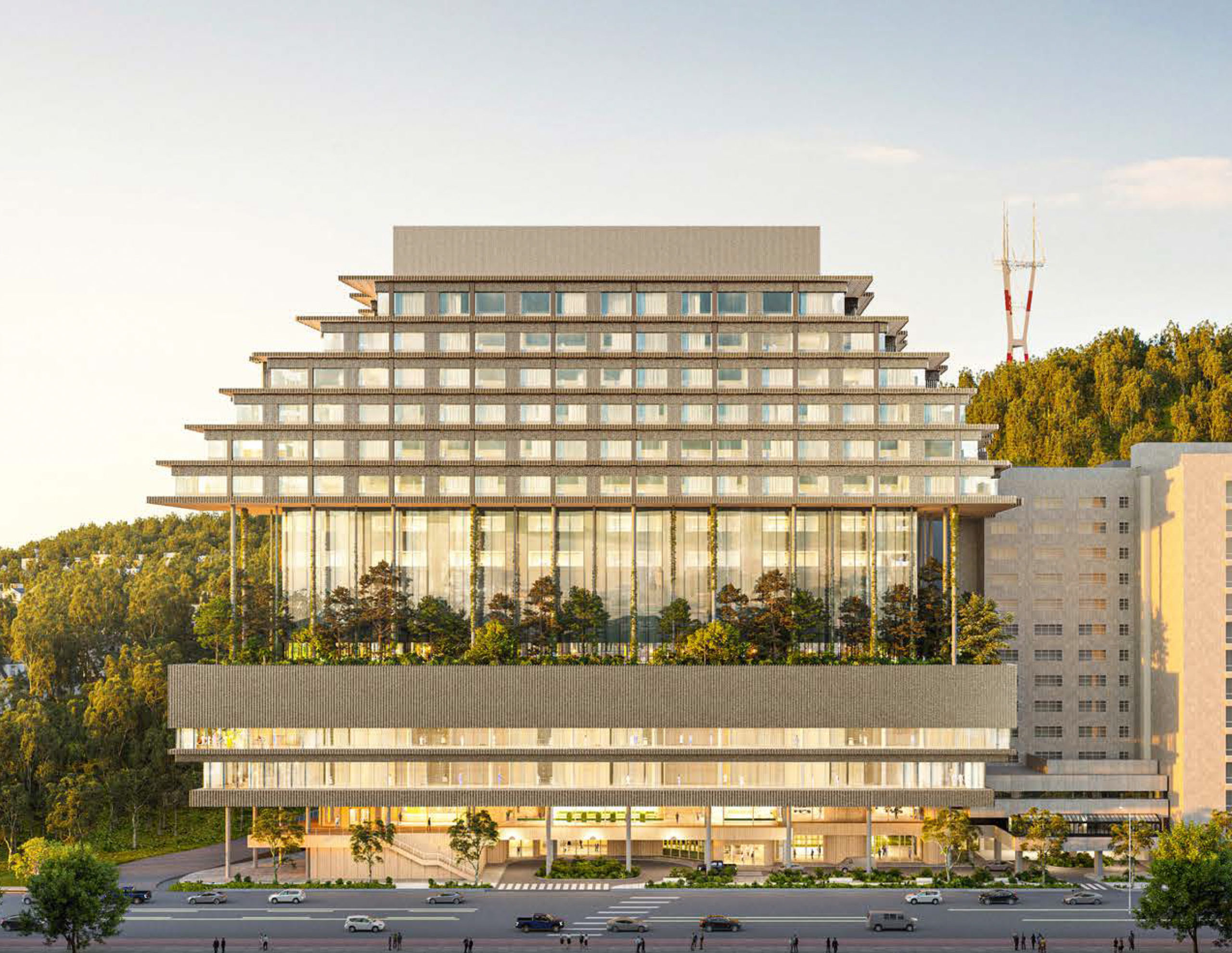
New Parnassus Hospital facade elevation, rendering courtesy UCSF
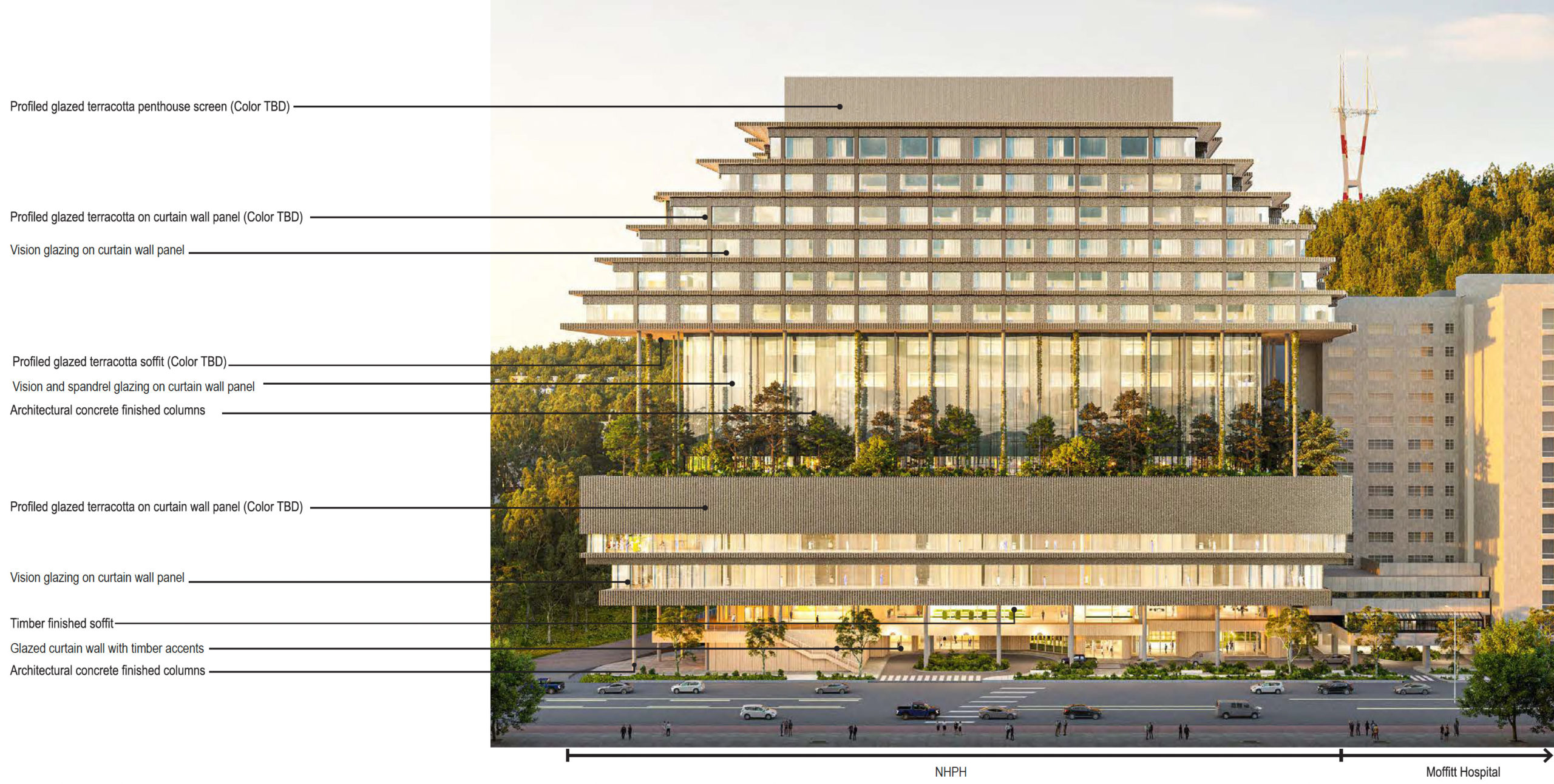
New Parnassus Hospital facade material breakdown, image courtesy UCSF
Herzog & de Meuron is the design architect, best known in the Bay Area for designing the de Young Museum, with Fong & Chan Architects as the design architects. For the UCSF Parnassus hospital, HDR is acting as the architect of record. The innovative design mixes solid facade materials with expanses of curtainwall glass, balancing the need for some low-light rooms with others to be flooded by natural light. Facade materials will include glazed terracotta panels curtain-wall glass, while the sheltered base level will feature timber.
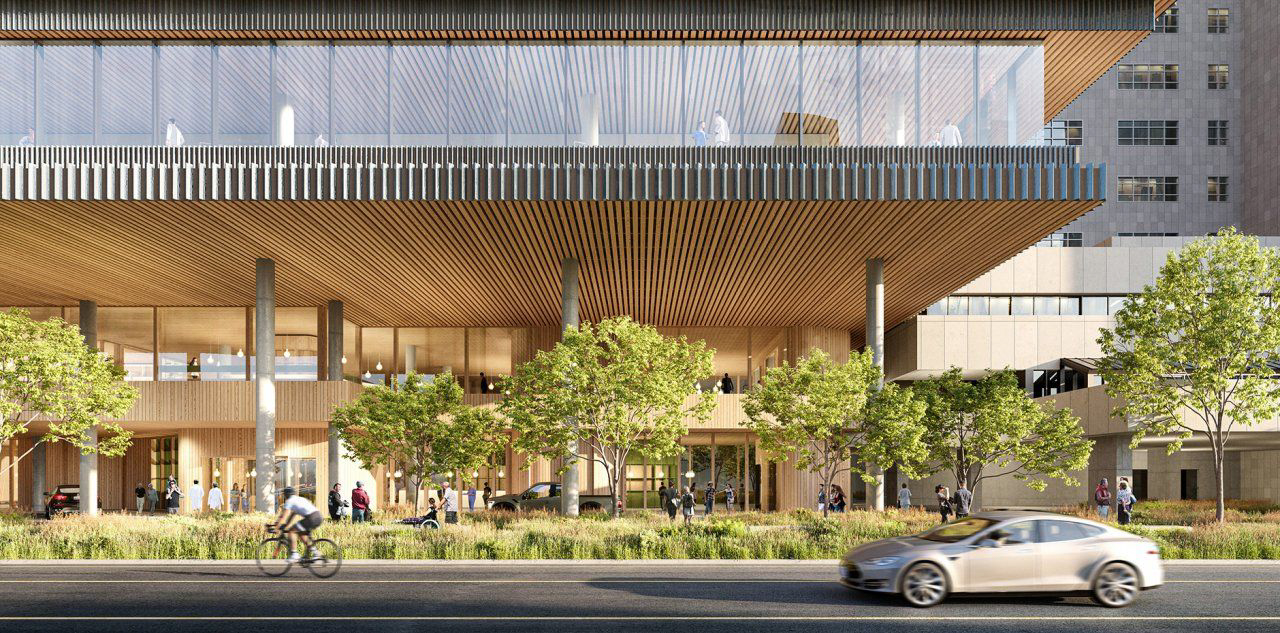
New Parnassus Hospital, podium activity, rendering courtesy UCSF
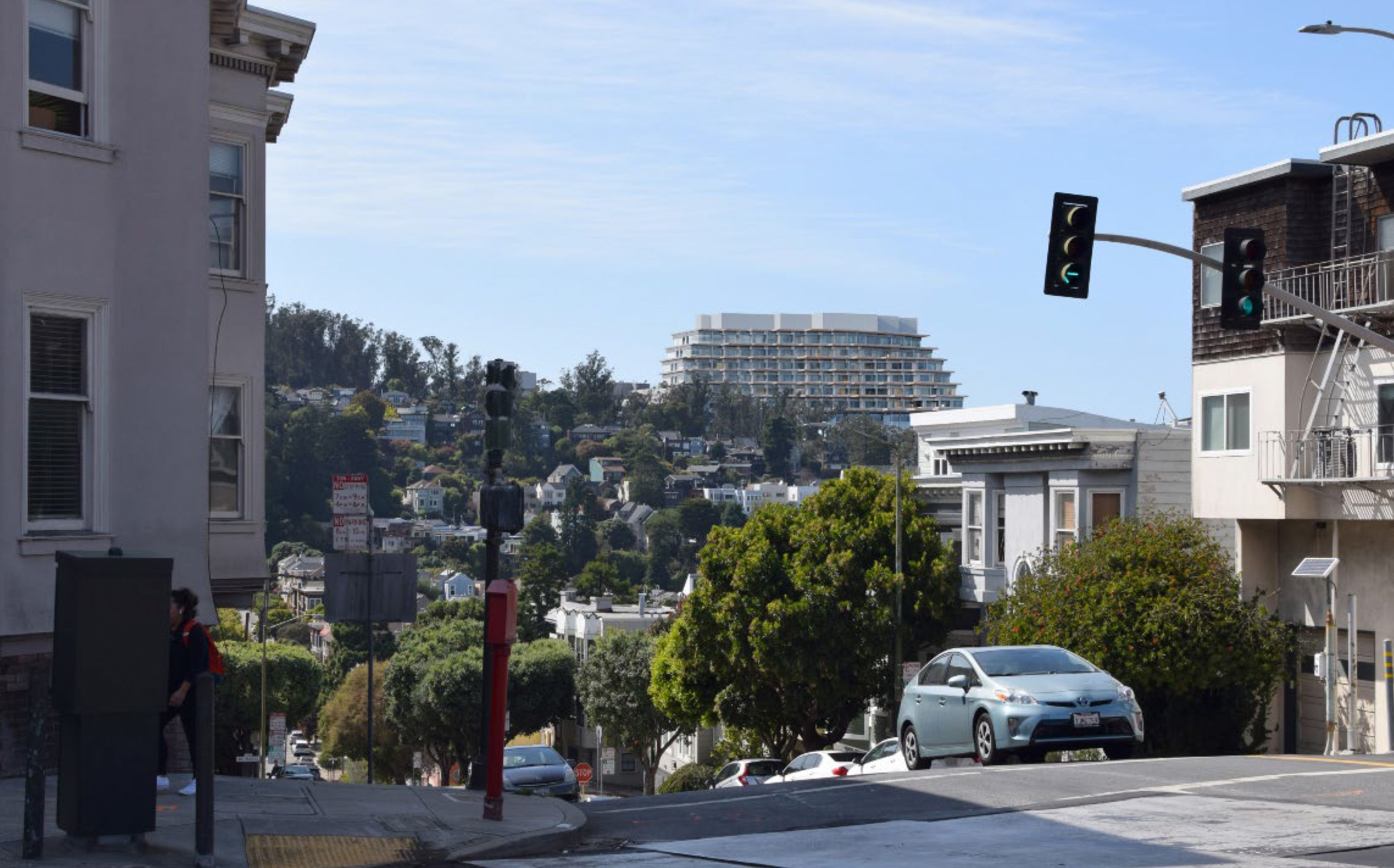
New Parnassus Hospital seen from a distance, image courtesy UCSF
The intricate design includes a series of setbacks facing Parnassus Avenue. The lower six floors will see a pedestrian plaza protected from the elements with a series of setbacks over an open space decorated by natural timber panels. On top of the six-story podium, a protected 75-foot tall terrace with landscaping and trees will be the defining characteristic of the design. Above the roof garden, the top five levels, occupied by medical-surgical/transitional care units, will be stepped back, creating a third distinct design.
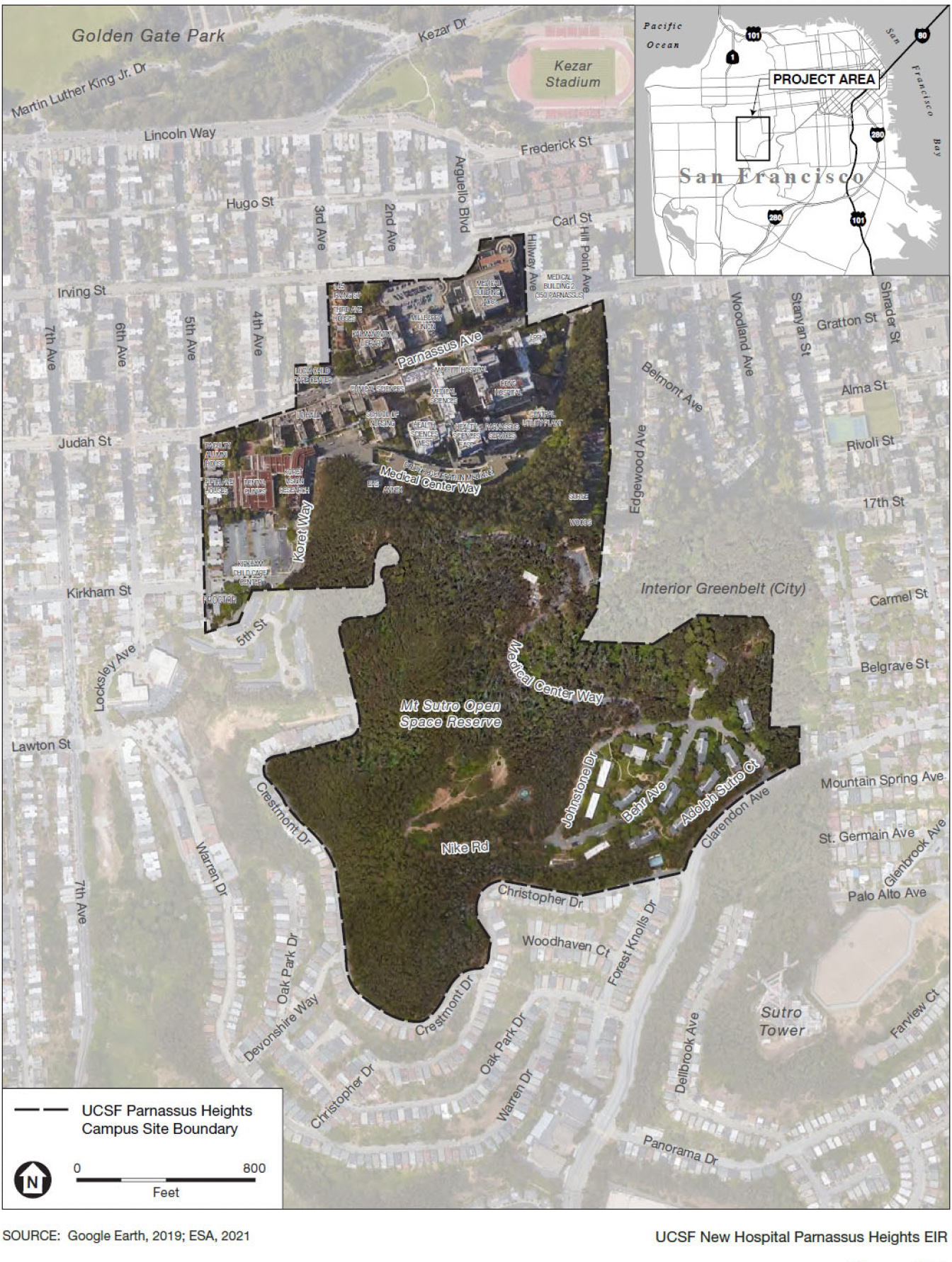
Parnassus Campus map, image courtesy UCSF
Environment Science Associates will be the landscape architect.
The development received financial support from the Helen Diller Foundation. According to UCSF, the foundation’s directions pushed the campus to provide “an optimal healing environment that addresses social, psychological, spiritual, and behavioral components of health in one place.”
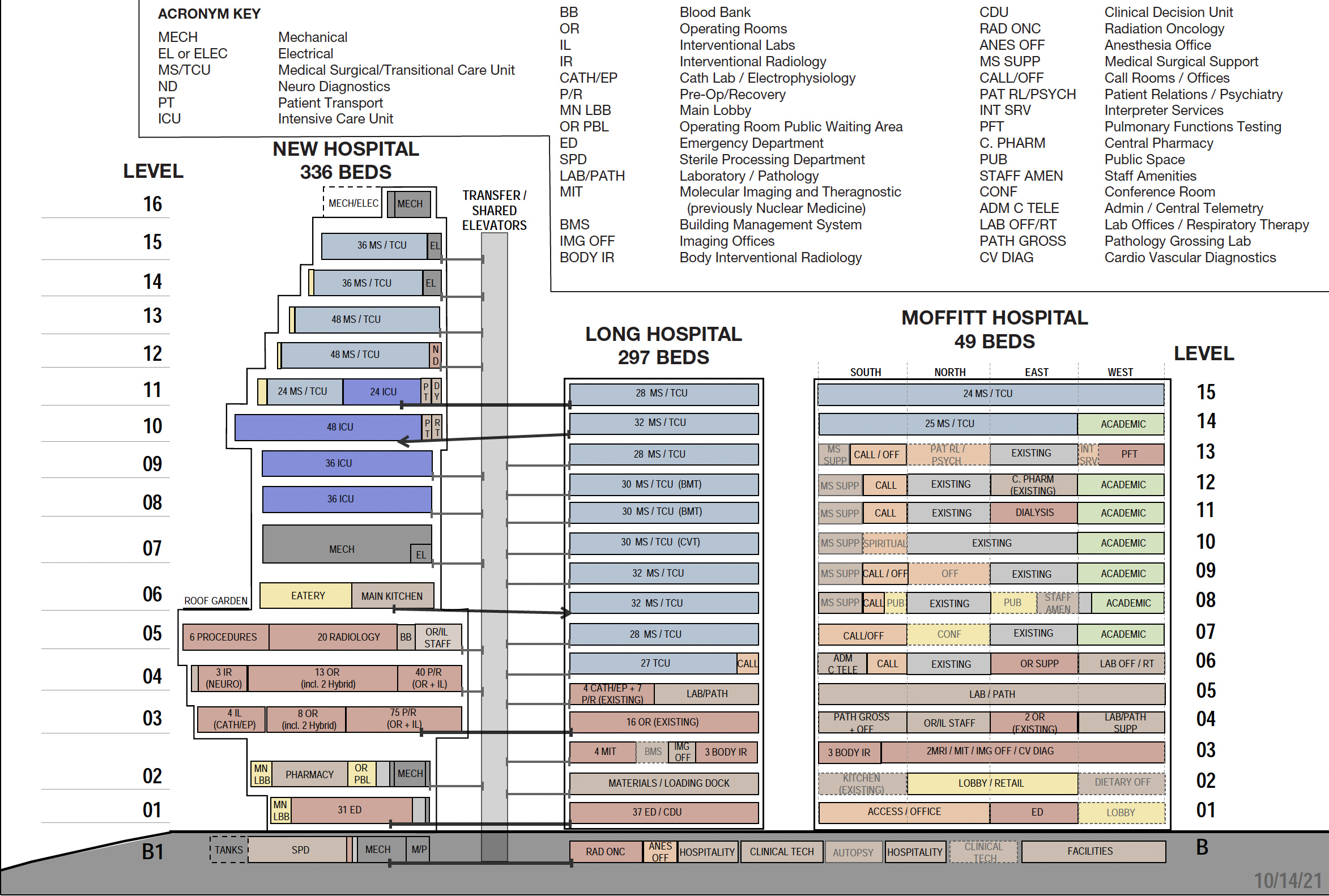
New Parnassus Hospital, Long Hospital and Moffitt Hospital vertical elevations, image courtesy UCSF
UCSF published a press release celebrating the publication of the renderings and DEIR. The UCSF Chancellor Sam Hawgood shared that, “the new hospital will build upon our history at Parnassus Heights and will strengthen our ability to serve the Bay Area for generations to come.”
The building will rise at 401 Parnassus Avenue. Full development costs are expected to reach $3 billion.
Subscribe to YIMBY’s daily e-mail
Follow YIMBYgram for real-time photo updates
Like YIMBY on Facebook
Follow YIMBY’s Twitter for the latest in YIMBYnews

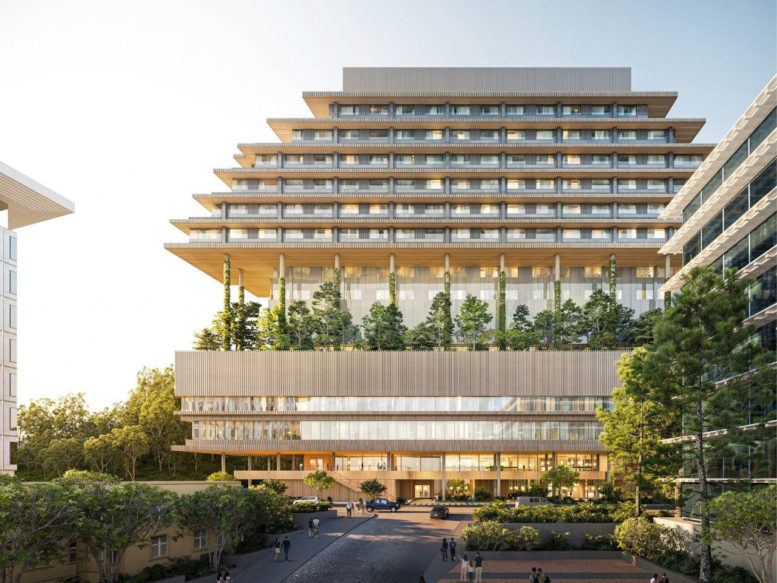




Gorgeous building, been looking forward to the renderings, well done Herzog & de Meuron!
Looks like they took the drawings for the UCSF Laurel Heights Campus (old Firemen’s Fund Building) and cross-pollinated them with the UCSD Giesel Library drawings.