The Oakland Planning Commission has given public notice for developers to submit plans for 1911 Telegraph Avenue, Downtown Oakland. Previously called Uptown Parcel 4, the 1.04-acres of undeveloped land could see the construction of a new mixed-use apartment complex with hundreds of apartments. The noticing period will end on January 4th of 2022.
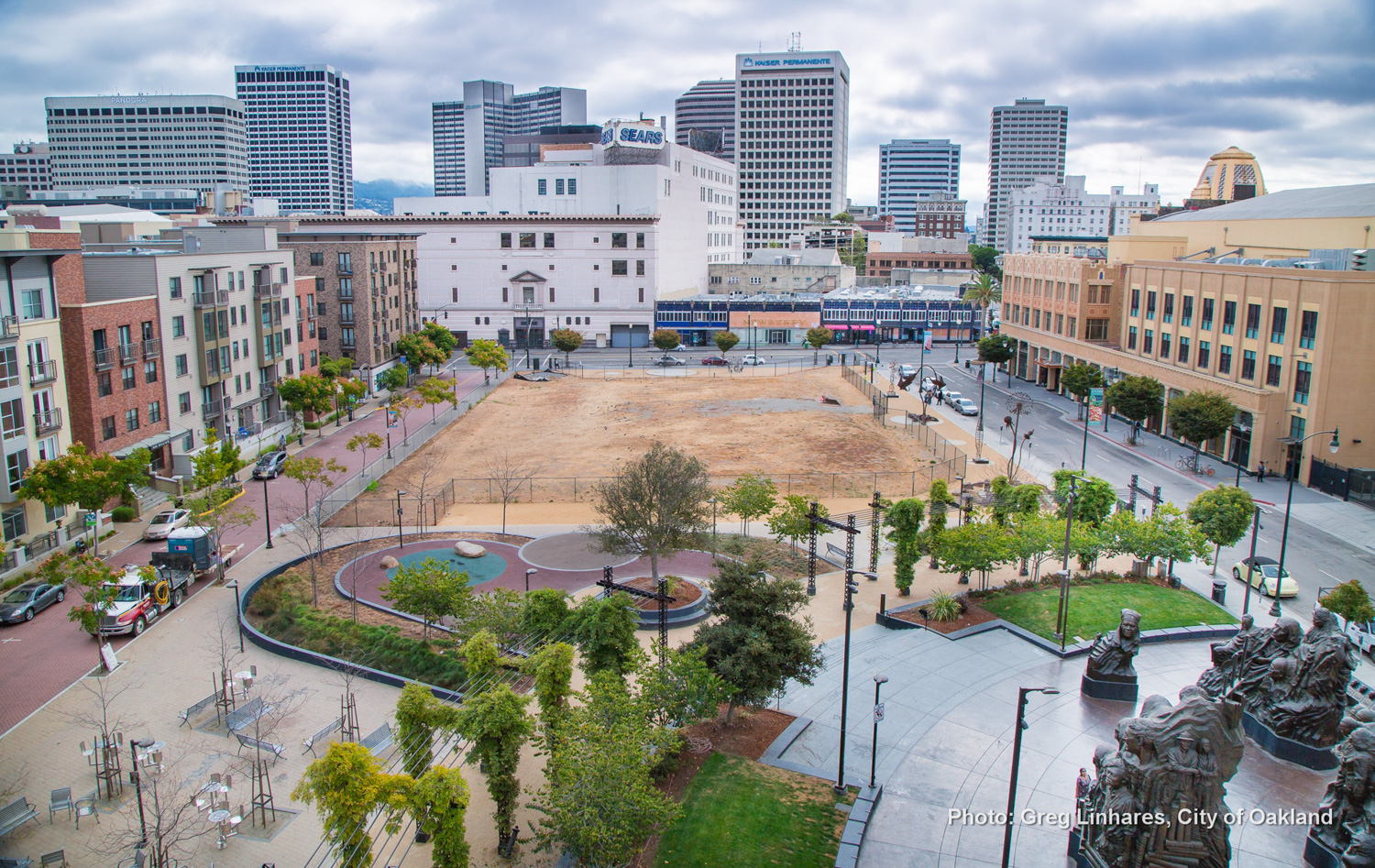
1911 Telegraph Avenue, image courtesy the City of Oakland_
According to the city, “at least 25% of proposed residential units must be affordable to lower-income households.” The city also advises that the proposals be mixed-use with housing and ground-floor retail. This is a revision from previous notices of availability when the city had suggested that a hotel component be built.
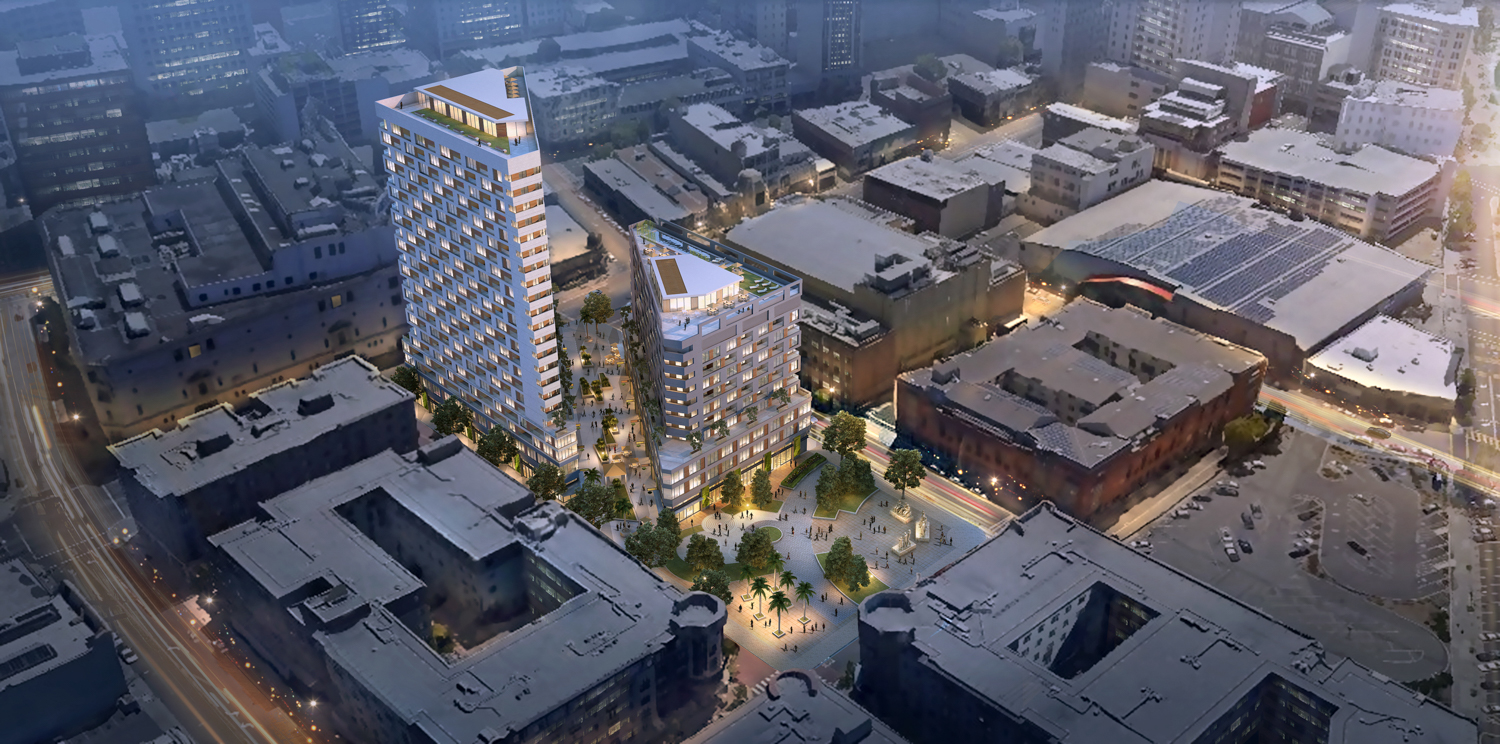
1911 Telegraph Avenue concept, design by Perry Architects
1911 Telegraph Avenue spans 45,120 square feet. The maximum density for the property is currently zoned for 90 square feet per dwelling unit, and there is no height limit. The base proposal could reach 501 units, though the project could conceivably exceed zoning with the State Density Bonus program. There is not a developer in place for this site currently.
Previous proposals for the lot typically reached around 15-27 floors, with housing, retail, and a hotel component.
This is the third round in nearly two decades that the City of Oakland has reviewed plans for Uptown Parcel 4. Forest City Realty Trust proposed 370 apartments for the vacant lot in 2002, though the project fell through in 2011 due to complications during the Great Recession.
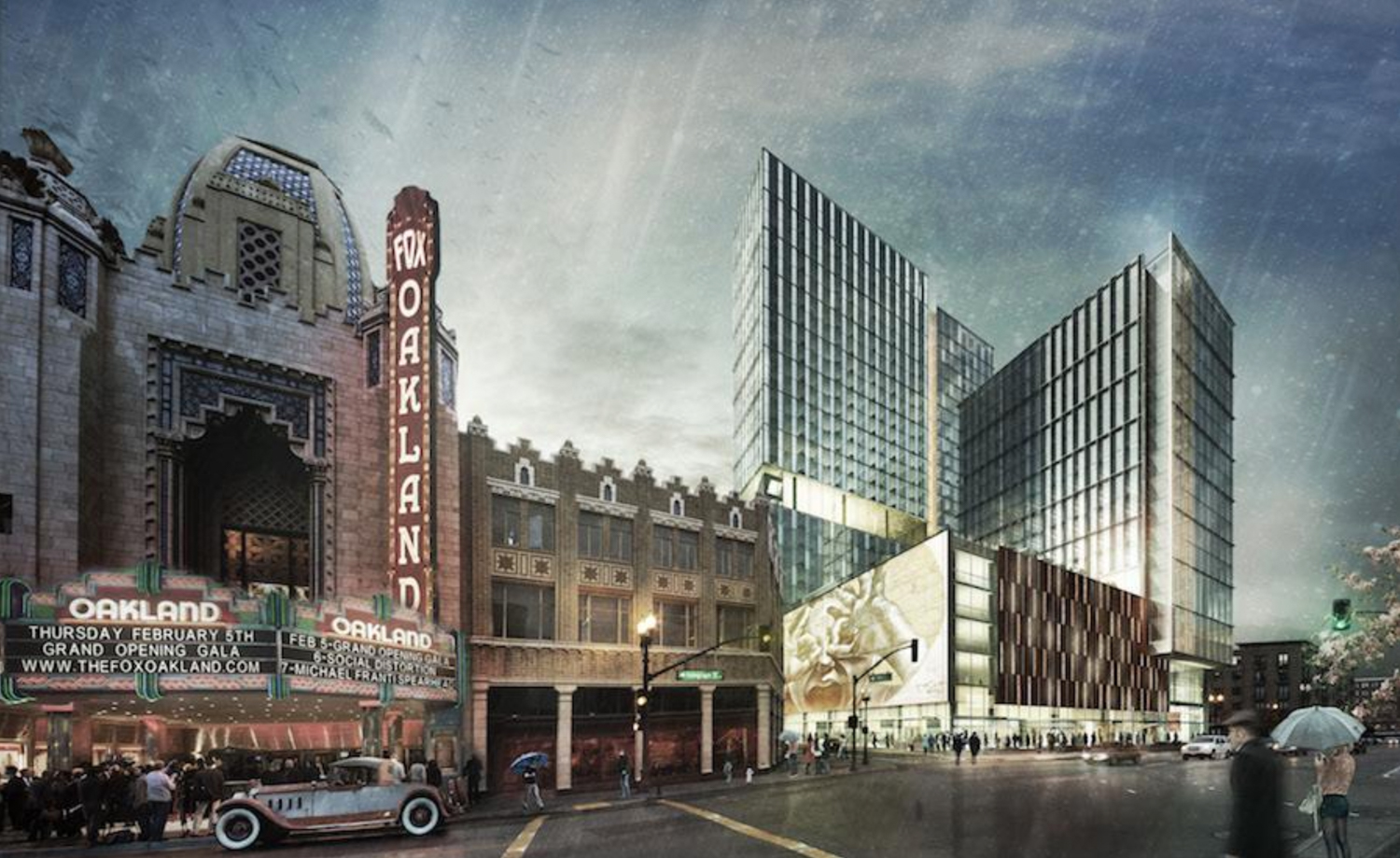
1911 Telegraph Avenue proposal led by Oliver McMillan according to SF Business Times, design by Gensler
In 2016, the city council chose Oliver McMillan with Lane Partners, Strategic Urban Development Alliance, and Commune Hotels & Resorts. The team had proposed a 520,00 square foot project with 330 units, a 168-guestroom hotel, a significant retail base, and parking for 307 vehicles. Construction would have cost $175 million, but the proposal fell apart by 2017, according to the Business Journal.
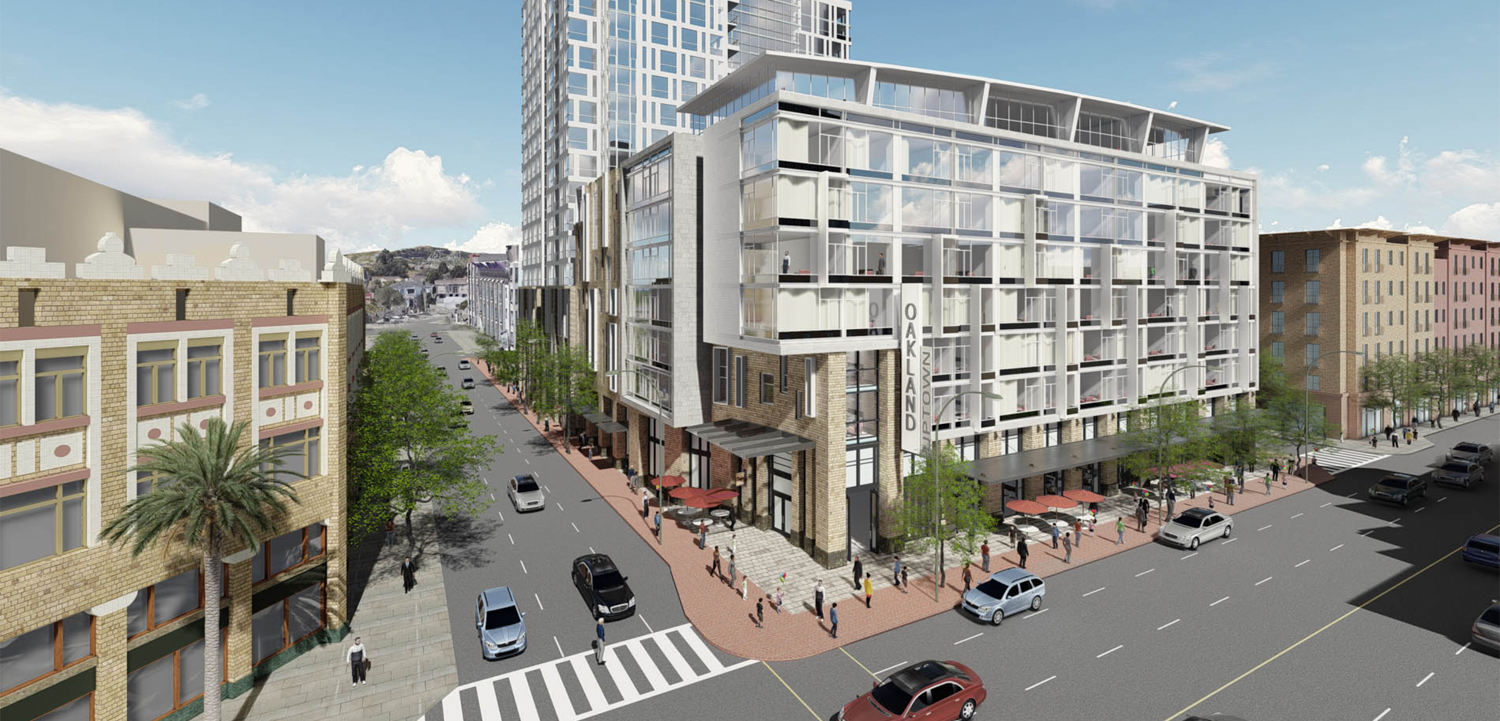
1911 Telegraph Avenue, proposed design by JRDV Urban International
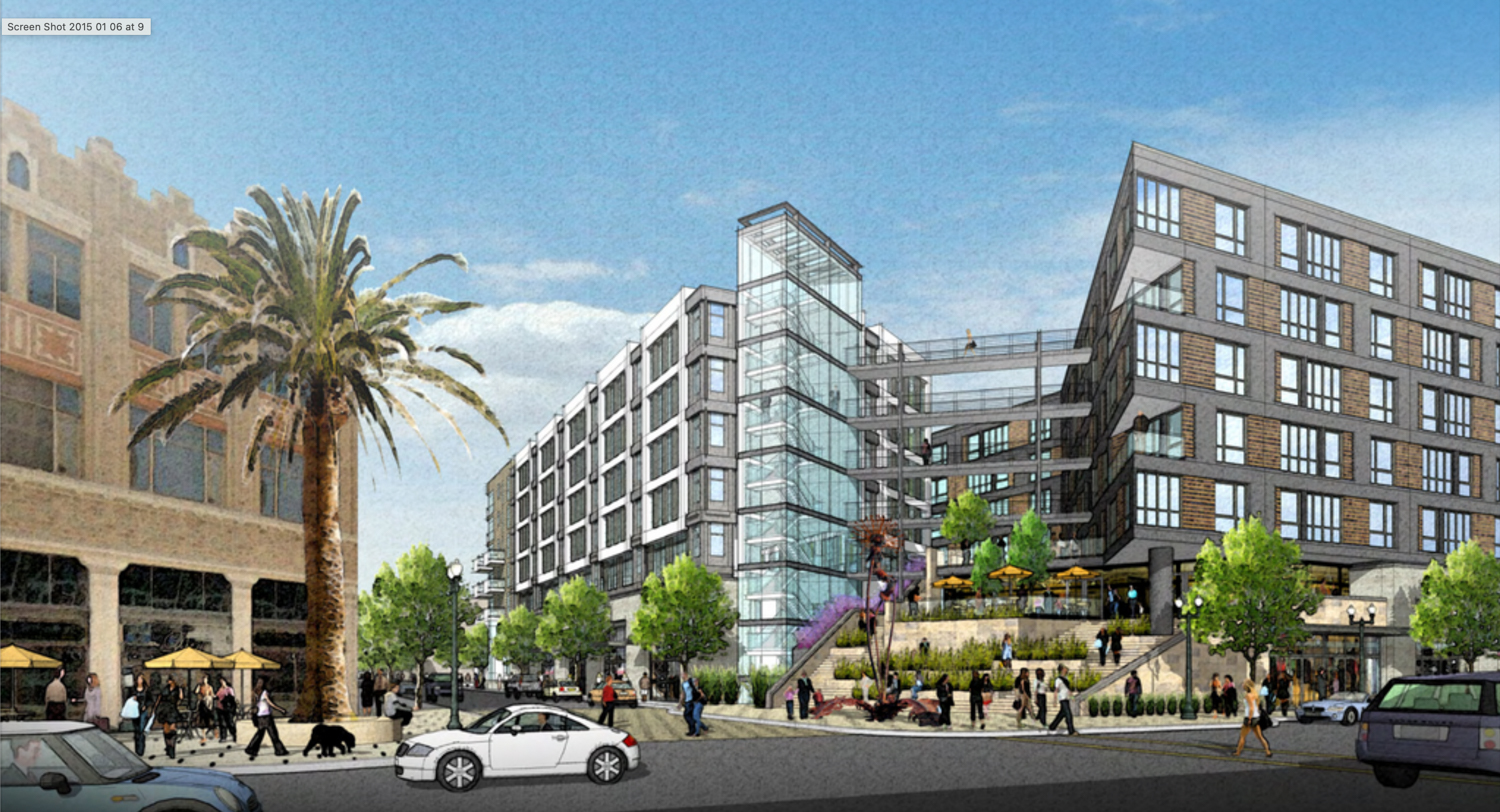
Mid-rise apartment proposal or 1911 Telegraph Avenue, developed by Sares Regis Group
The Alameda County Grand Jury alleged that the agreement between the council and Oliver McMillan’s team violated transparency rules after the backroom meeting influenced the decision. City staff had indeed picked Lowe Enterprises and Eden Housing as the best proposal to redevelop 1911 Telegraph Avenue. The application included 251 market-rate units, 38 affordable units, 115 hotel guest rooms, 16,000 square feet of retail, and parking for 297 vehicles.
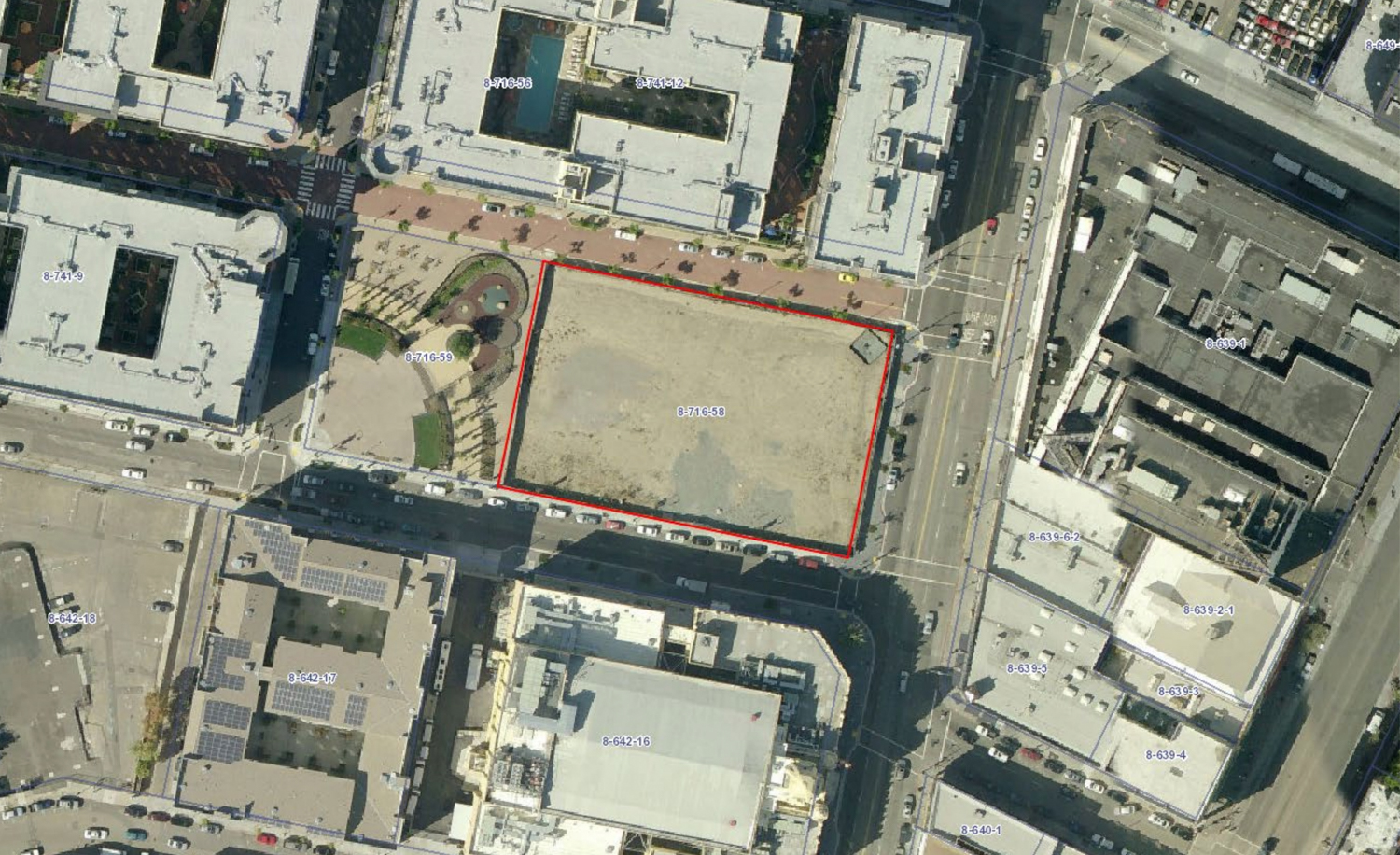
1911 Telegraph Avenue, image via the City of Oakland
1911 Telegraph is located on the same lot as the Henry Kaiser Memorial Park, across from the Uptown Apartments, Fox Theater, and a block away from the 19th Street BART station. Many AC Transit bus stops are also available nearby.
See the Notice of Availability for more information here.
Subscribe to YIMBY’s daily e-mail
Follow YIMBYgram for real-time photo updates
Like YIMBY on Facebook
Follow YIMBY’s Twitter for the latest in YIMBYnews

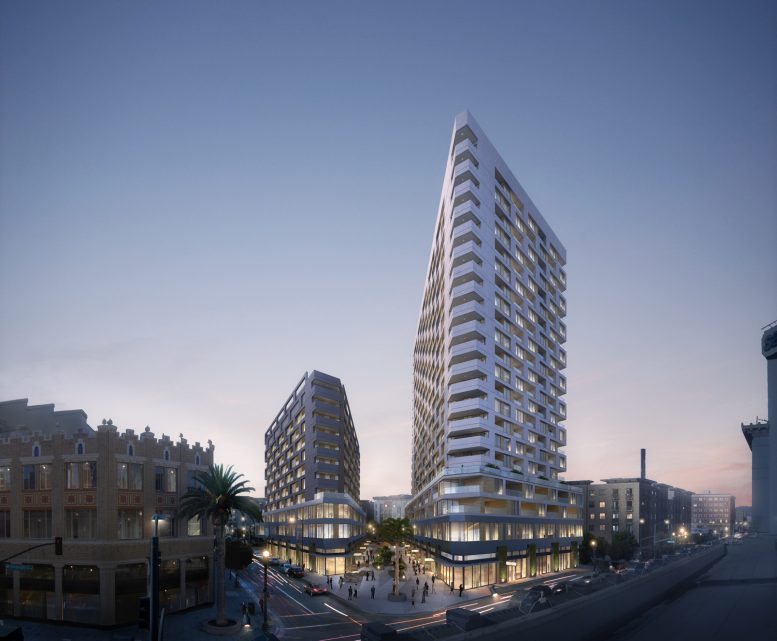




Be the first to comment on "Notice of Availability for 1911 Telegraph Avenue, Downtown Oakland"