New renderings have been published, giving a more detailed view of the proposed future of 2550 Irving Street in San Francisco. The proposal will be a rare mid-rise residential addition to the Sunset District. The affordable housing non-profit, Tenderloin Neighborhood Development Corporation is responsible for the application.
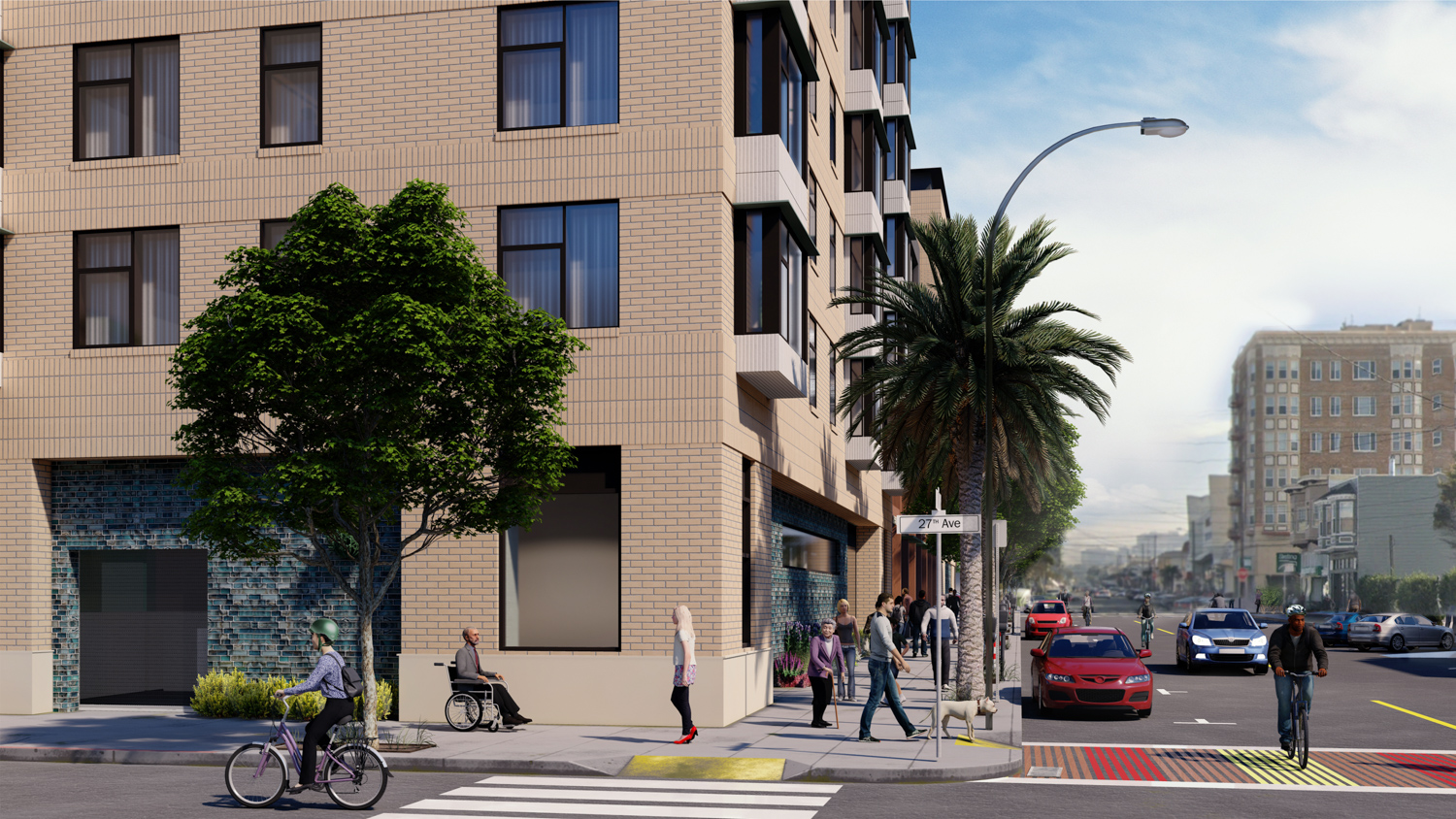
2550 Irving Street corner view, rendering by PYATOK
If built, 2550 Irving Street, the project will add 90 new affordable family rental housing units to a neighborhood without many new housing units. This is a reduction from plans first covered by SFYIMBY in June, which consisted of 98 units.
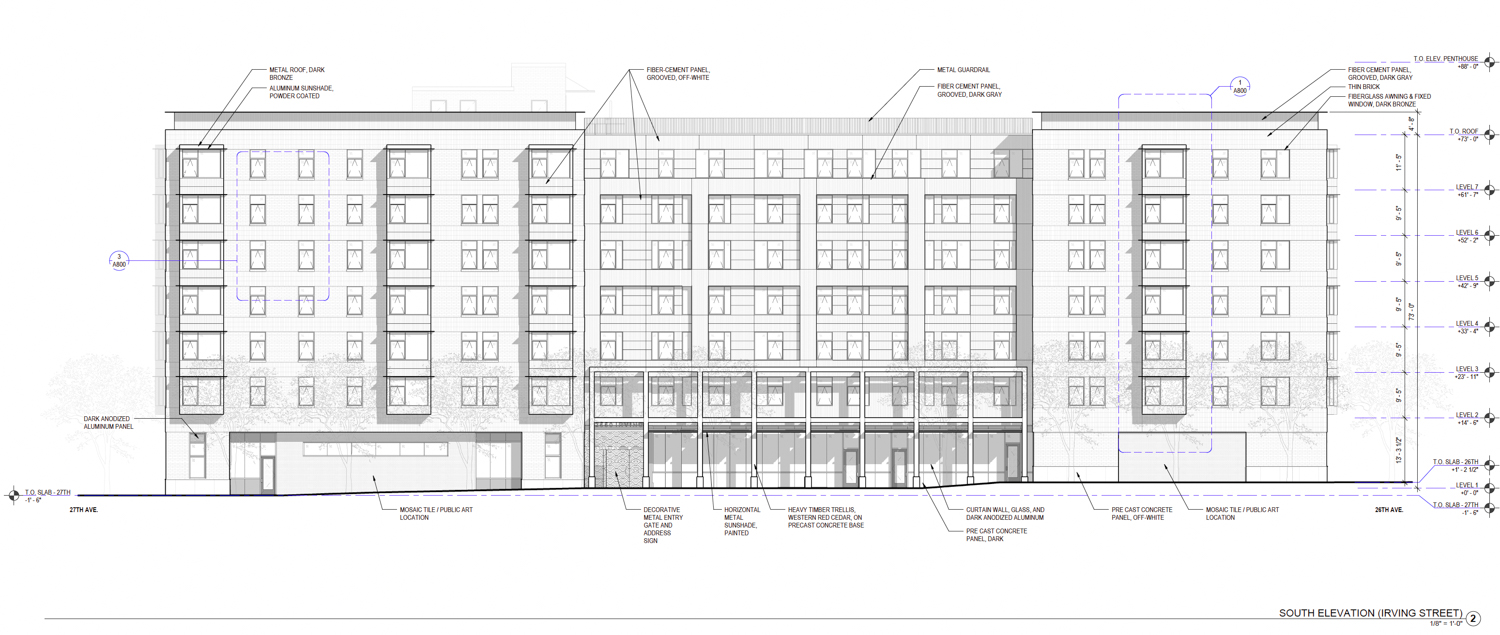
2550 Irving Street facade elevation, rendering by PYATOK
The 73-foot tall structure will yield over 113,000 square feet with 102,520 square feet for residential use, 4,620 square feet for the 18-car garage with stackers, and 5,950 square feet for usable open space. Storage will also be included for 90 bicycles.
Unit sizes will range from studios to three-bedroom, with more than half of the units offering two or three bedrooms. Units are expected to be offered as rentals. There will be nine studios, 34 one-bedroom units, 23 two-bedroom units, and 24 three-bedroom units.
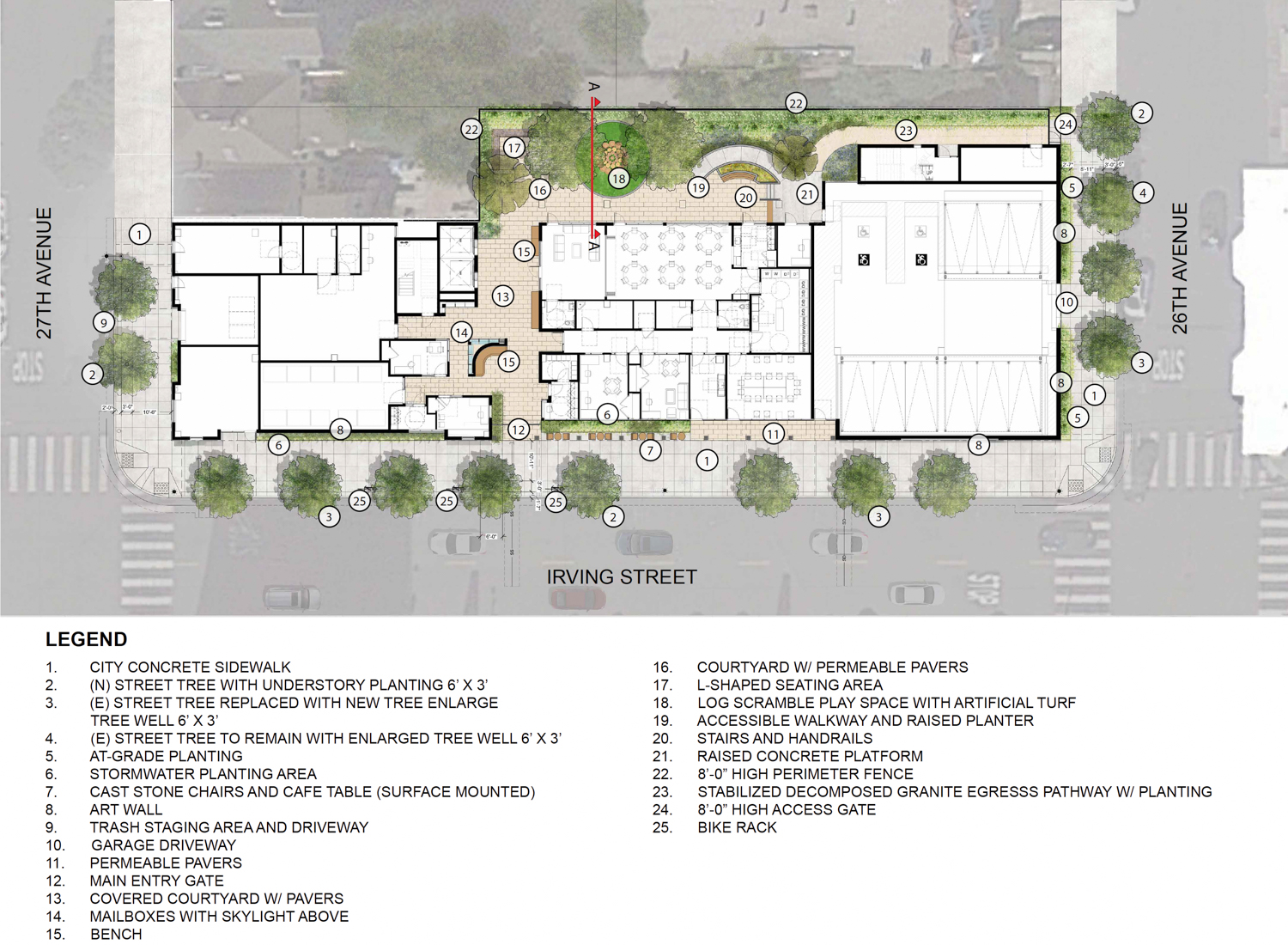
2550 Irving Street landscaping plan, illustration by PYATOK
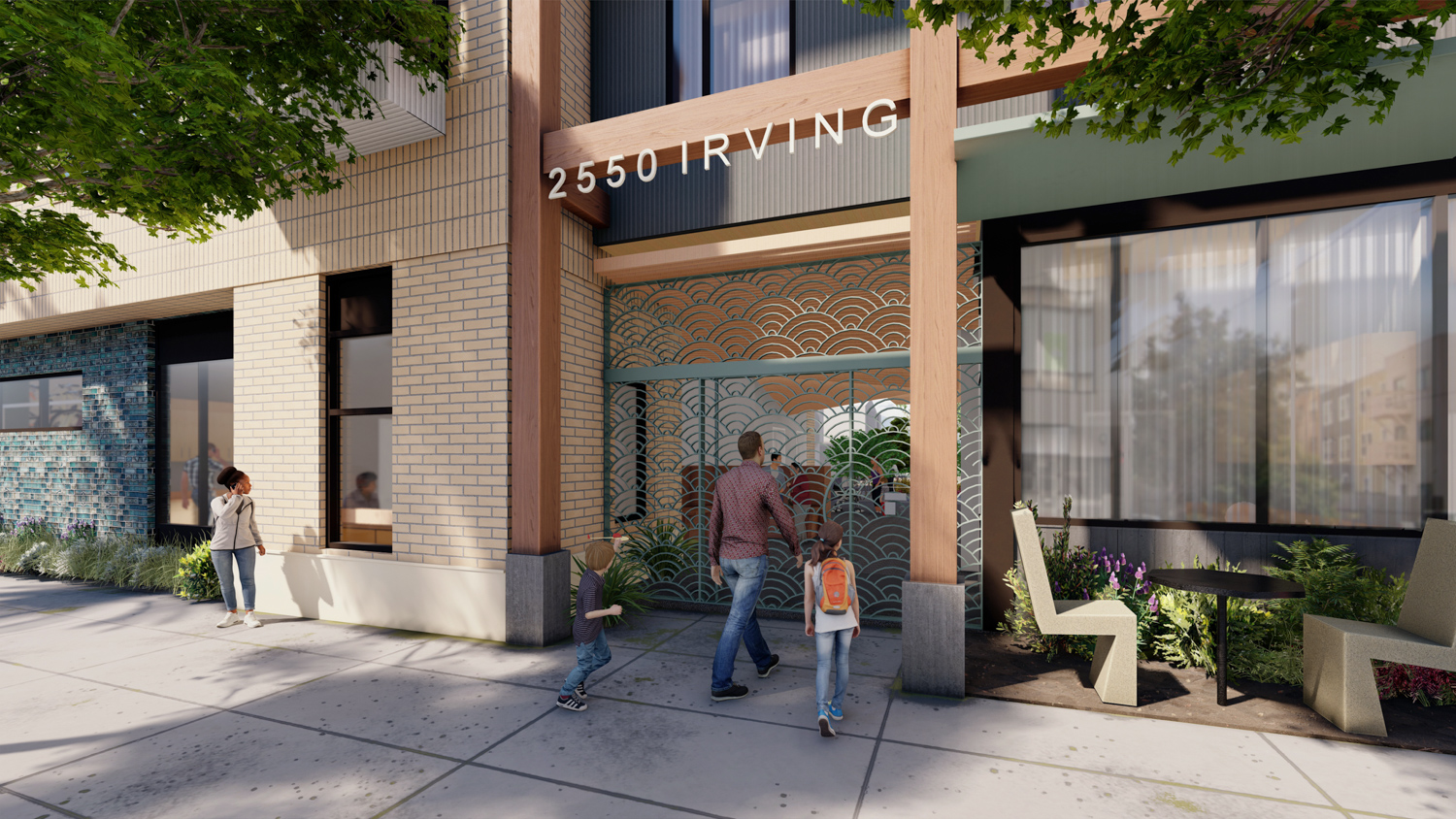
2550 Irving Street entry gate along Irving, rendering by PYATOK
The ground-level residential amenities will include a community room, on-site laundry, a kitchen, lounge. Residents will have an open-air space with an urban agricultural area from the roof decks, an important feature with environmental and community benefits.
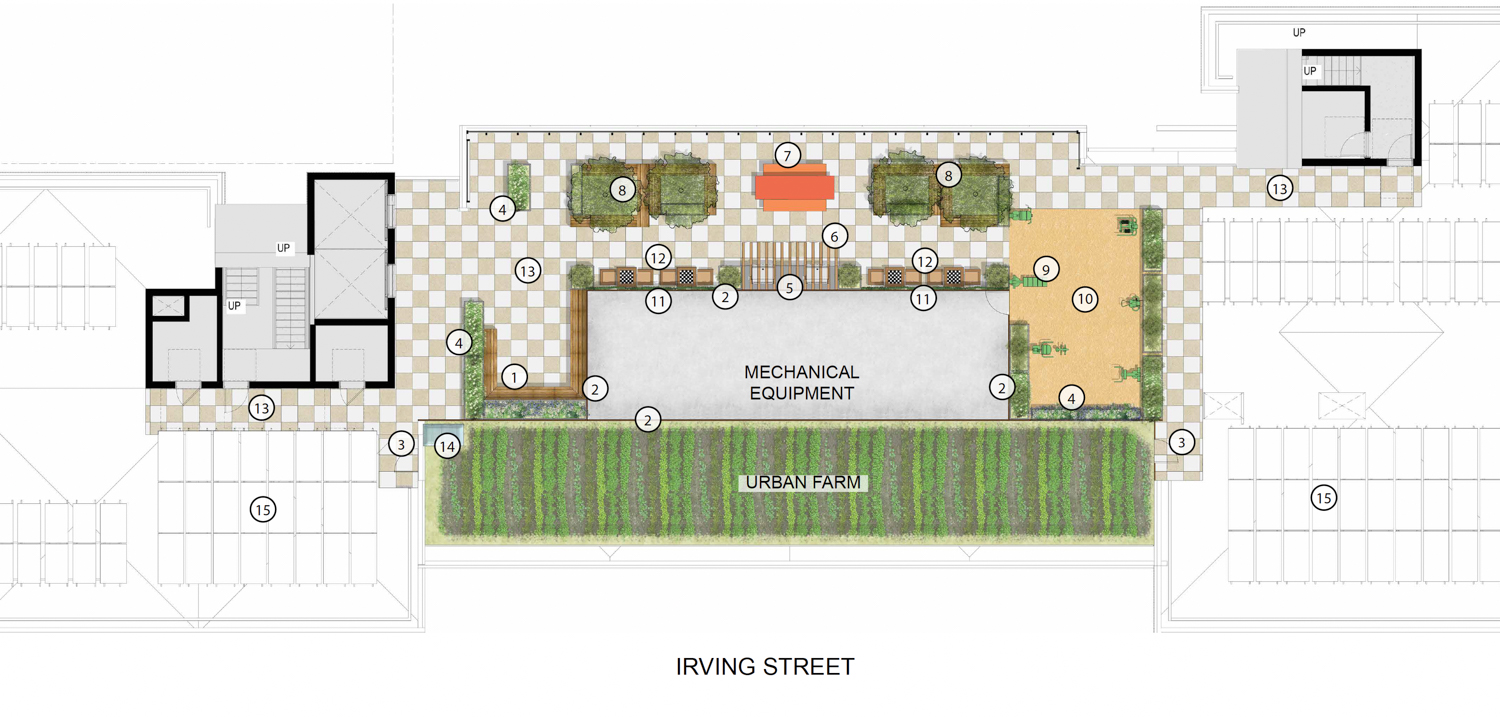
2550 Irving Street urban farm, rendering by PYATOK
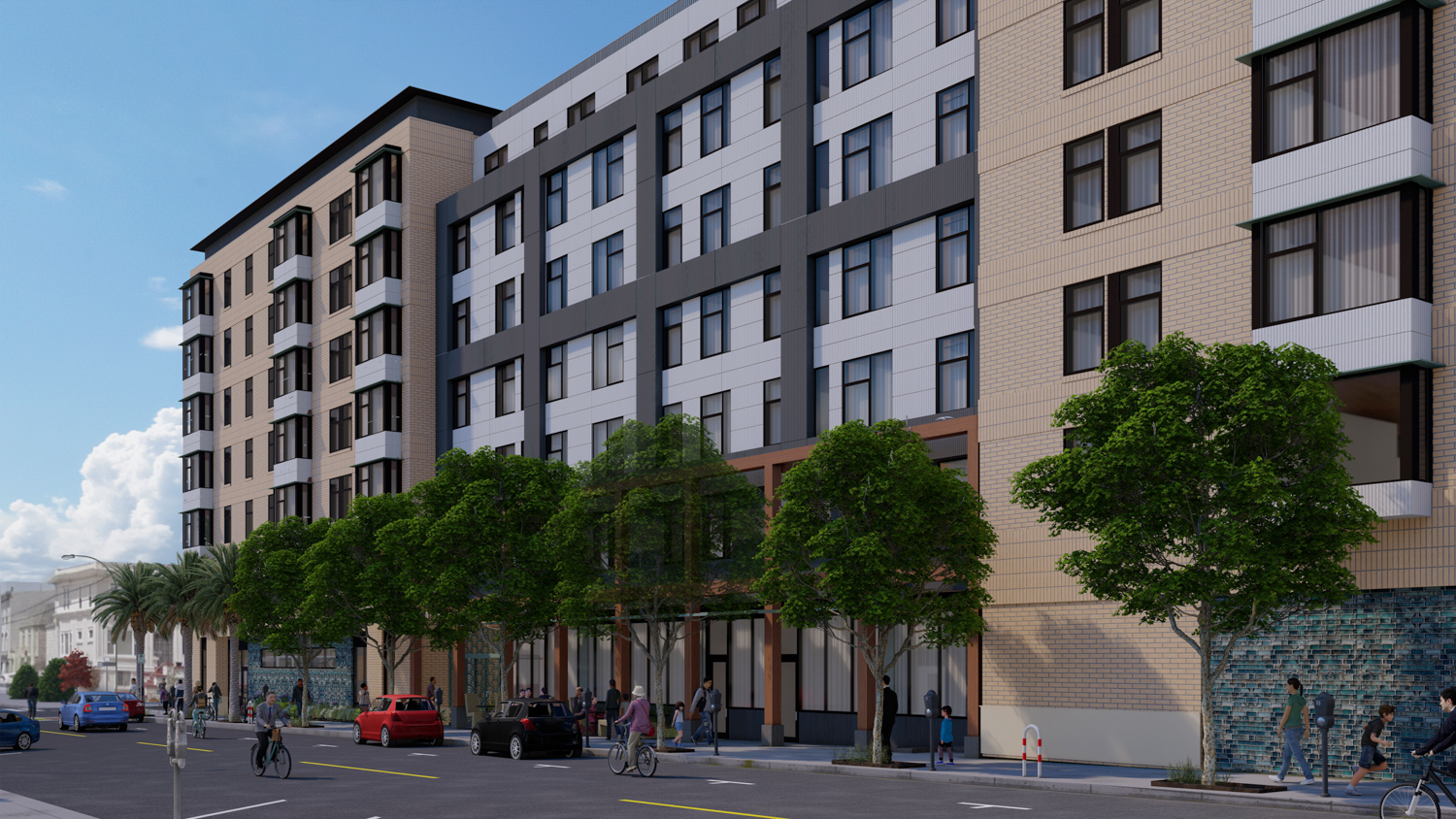
2550 Irving Street along Irving and 26th Street, rendering by PYATOK
PYATOK is responsible for the design. According to the most recent design iterations, the project has a refined podium apartment building with bay windows as the main architectural feature. Along Irving Street, the project will be articulated into three massings. Separating two larger massings with bay windows and sandstone brick will be a grooved dark grey fiber cement grid on top of the off-white panels, heavy timber trellises along the base, and a setback on the top floor to make way for a roof deck.
Across the whole structure, facade material will include sandstone-toned thin bricks, precast concrete, fiber cement panels, painted aluminum, and western red cedar timbers.
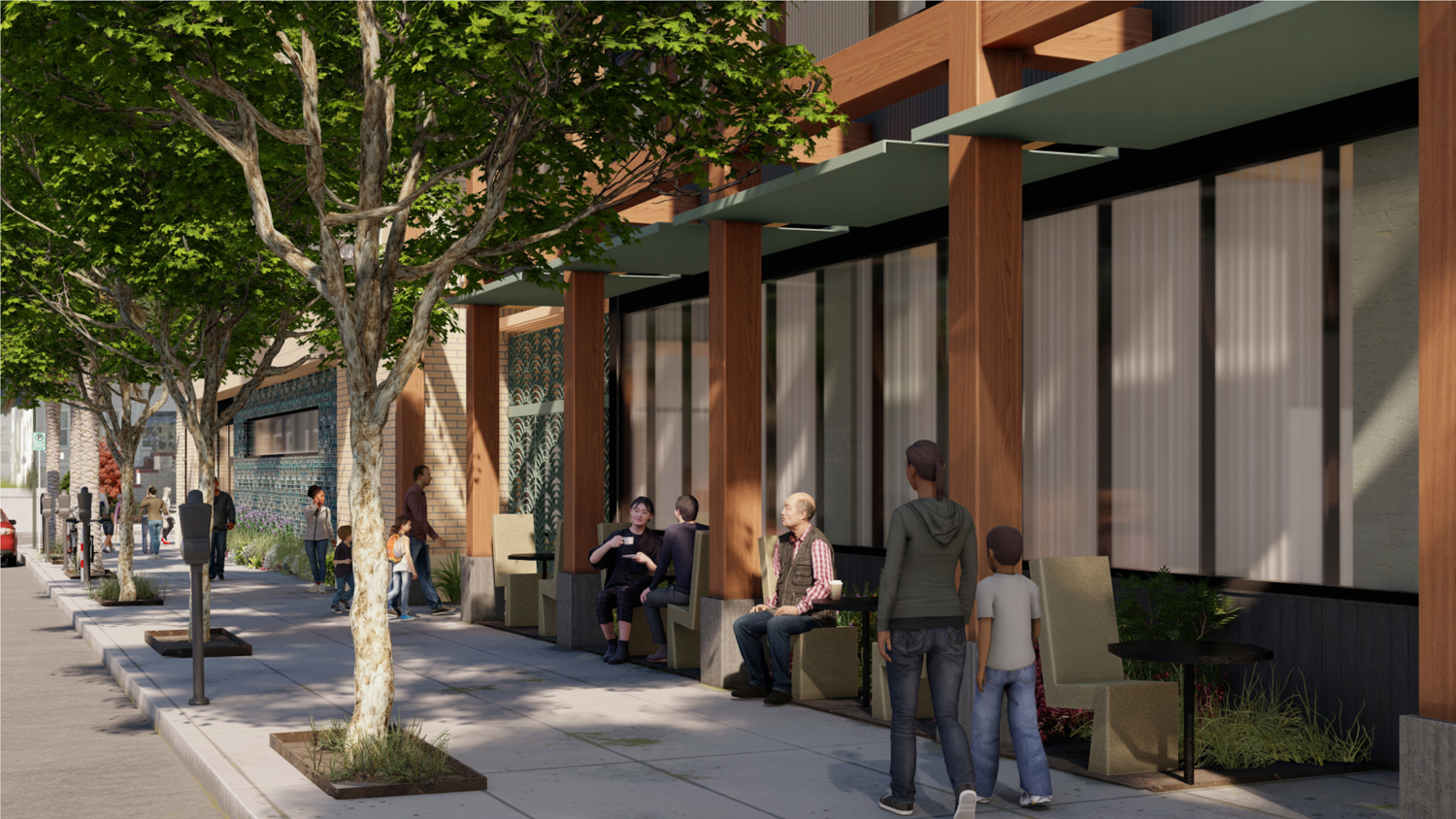
2550 Irving Street entry portal, rendering by PYATOK
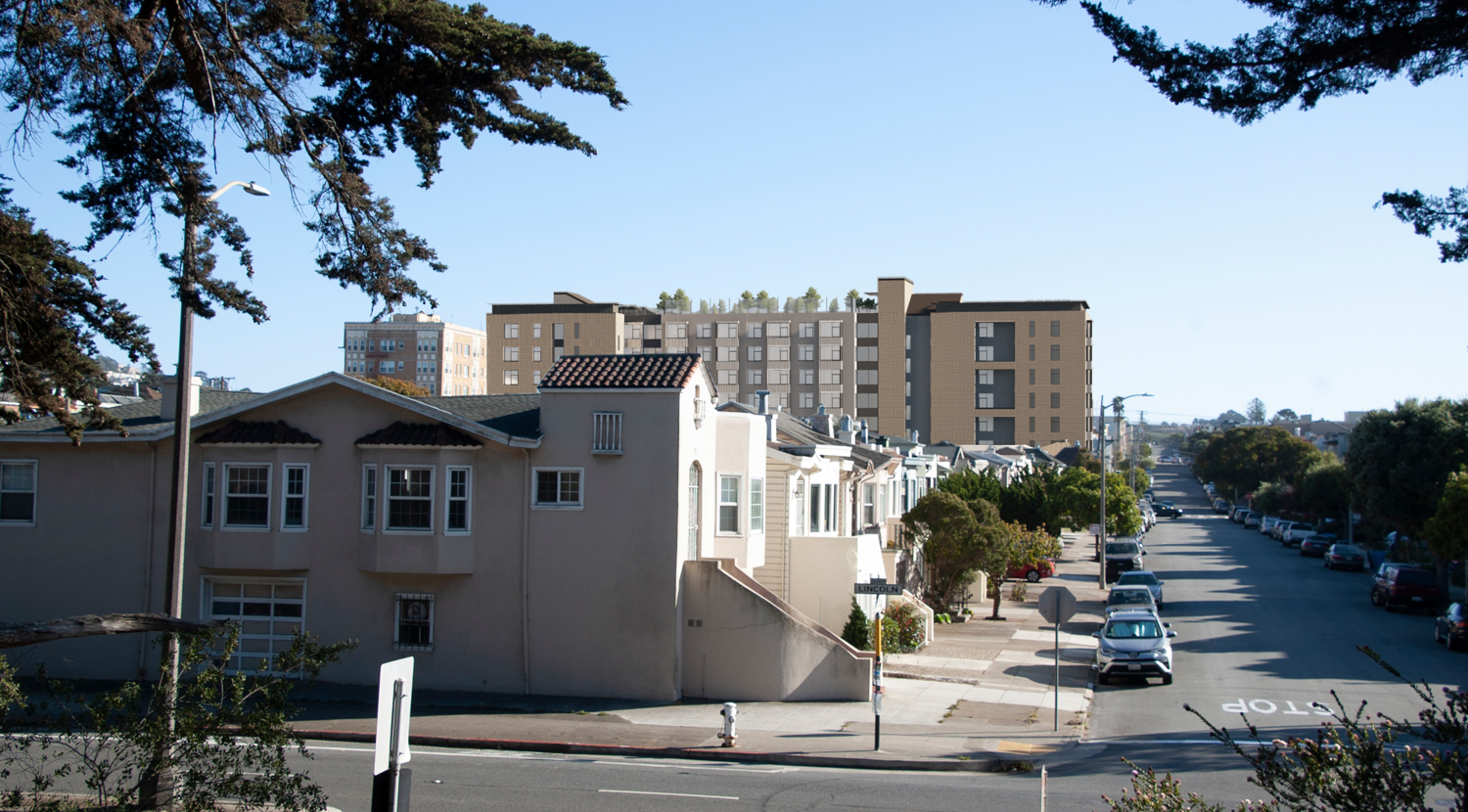
2550 Irving Street seen from Lincoln and 27th, rendering by Pyatok Architects
Along the street, the project will include public art, new landscaping areas with public benches, and new street trees. The Miller Company will be the landscape architect, and KPFF Consulting Engineers is the civil engineer.
Residents can come in through the main entry gate at the center of the block along Irving Street. The gate goes through a covered courtyard with seating into an open-air courtyard in the back, with play areas and seating. Plans show the open-air courtyard is also reachable by an access gate along 26th Avenue.
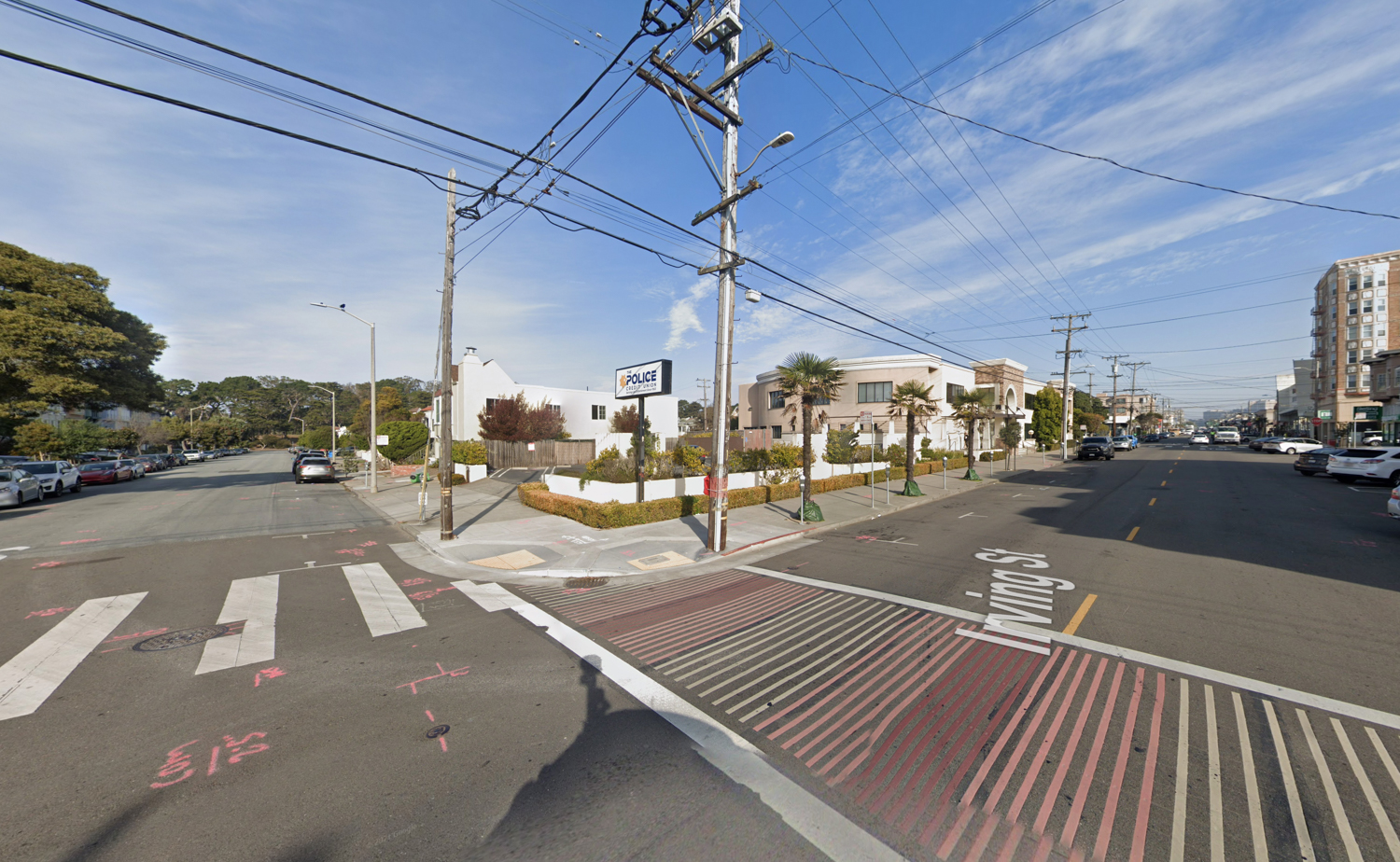
2550 Irving Street, image via Google Street View
The existing two-story credit union building and surface parking, operated by the Police Credit Union, will be demolished. The property is at the tail end of a retail row along Irving Street, one block south and parallel with Golden Gate Park. Future residents will find themselves by Mallard Lake/Turtle pond. Ocean Beach is a mile and a half away or sixteen minutes away via the SFMTA light rail’s N Line.
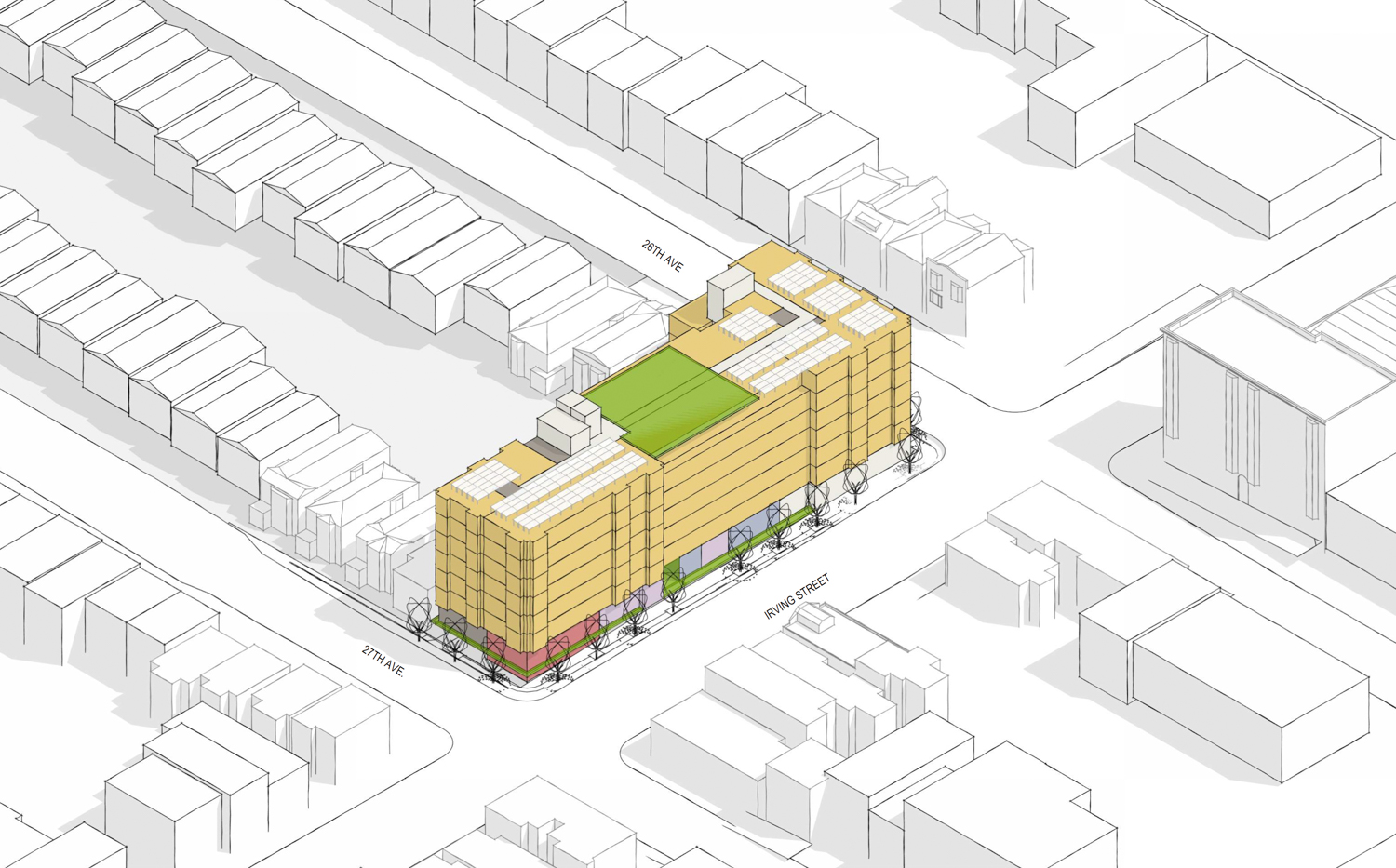
2550 Irving Street aerial axonometric, illustration by PYATOK
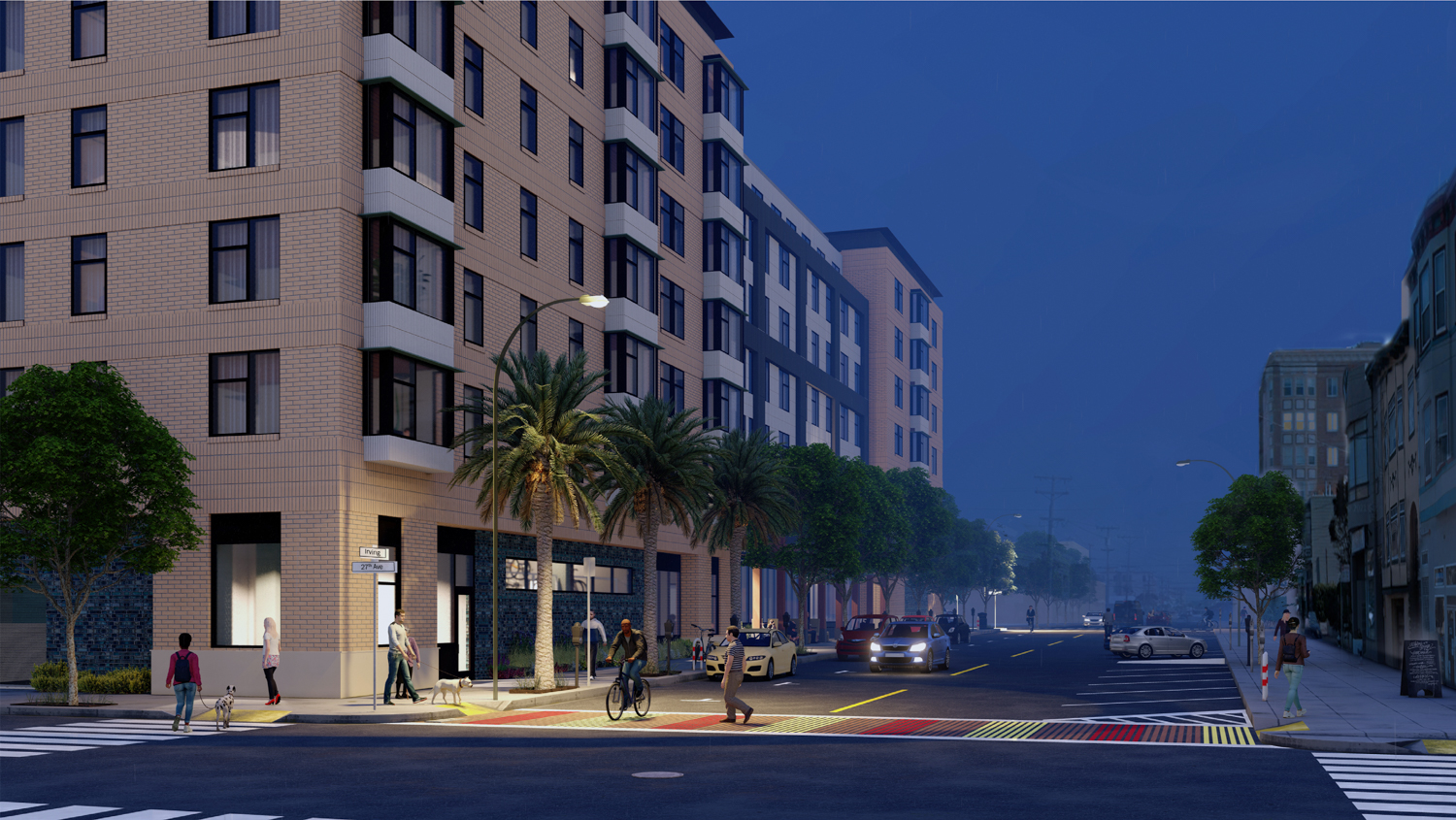
2550 Irving Street at dusk, rendering by PYATOK
The project will receive a streamlined permitting process via Senate Bill 35 and Assembly Bill 1763, enacted to support new housing to address San Francisco’s housing crisis. The Mayor’s Office of Housing and Community Development (MOHCD) is expected to fund the pre-development and site acquisition for $14.3 million. Once construction starts, future funding is expected to reach up to $26 million. The City and County of San Francisco is expecting to acquire the site from TNDC in the future.
The following is taken from the initial planning application, emphasizing the necessity of construction at 2550 Irving Street:
There has been limited development of housing and affordable housing in District 4 over the last ten years, while the District has lost affordability. From 2010 to 2020, 26 net new affordable housing units and 64 total net new units were built in District 4. In the same period, 449 rent-controlled units were removed from the rental market. In FY 2019-20 over 4,400 applicants for affordable housing in San Francisco resided in District 4. Only 35 applicants successfully found housing in that time period. All were displaced from District 4.
Subscribe to YIMBY’s daily e-mail
Follow YIMBYgram for real-time photo updates
Like YIMBY on Facebook
Follow YIMBY’s Twitter for the latest in YIMBYnews

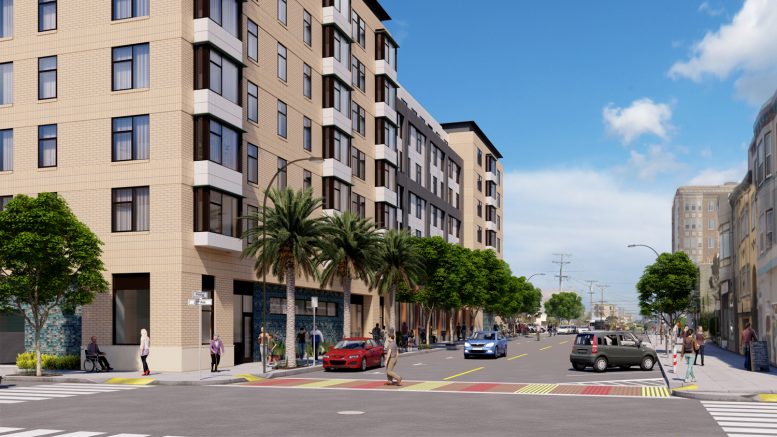

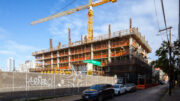
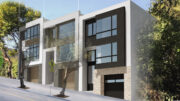
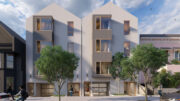
Build it!
Massive, out of scale and ugly.
Crybaby
NOT ENOUGH PARKING.NOT ENOUGH PARKING.NOT ENOUGH PARKING.
Less on-site parking is a great feature for this project! It will help reduce the city’s carbon footprint and traffic by reducing the number of cars here, and hopefully increasing public transit use.
27th AVENUE not 27th Street.
corrected, thanks for pointing that!
This project is 100% compliant with all applicable regulations.
Approve it.
Fund it.
Build it.
With supportive state laws for housing, this may just be how it happens. Fingers crossed~
Good looking with lots of space and cost devoted to making housing for people. Since the property is very accessible to good public transportation, possibly the 4600 sguare feet used for housing cars could be better allotted to more housing for people.
People living here will have high probability of developing cancer and other heath problems because toxic waste on site has not been removed but covered up. Anyone looking for affordable housing should have right to safe housing, TNDC is not to be trusted as they take a profit oriented approach over safe accommodation.
They have ignored neighbourhood concerns over this site, if you live here they will treat you like they treated the neighbours concerns with lip service and talking heads, your issues will not be address, avoid being their tenant like the plague!
Hello; I have noticed that nowhere has it been mentioned that prior to the ‘site’ being a location for the Police C-U; it was a ‘Funeral Parlor’?! Should that not be spoken about? Some people have squeamish thoughts about such ‘things’. Also: how successful have the ‘Chemical remediation’ efforts been? Further; what about the ‘large’ Lot across the street? Is that not part of the ‘deal’?!