The third tallest building proposed or built, and the second tower building standing in the Bay Area, is the Transamerica Pyramid, the defining icon for the San Francisco skyline since its completion in 1972. With a rooftop height of 853 feet tall, the pyramid would not be surpassed in height until 2018 with the completion of the Salesforce Tower. William L. Pereira & Associates is responsible for the design.
Today’s story is part of a weekly series on SFYIMBY to count down the 52 tallest towers in the Bay Area built or planned as of January 2021.
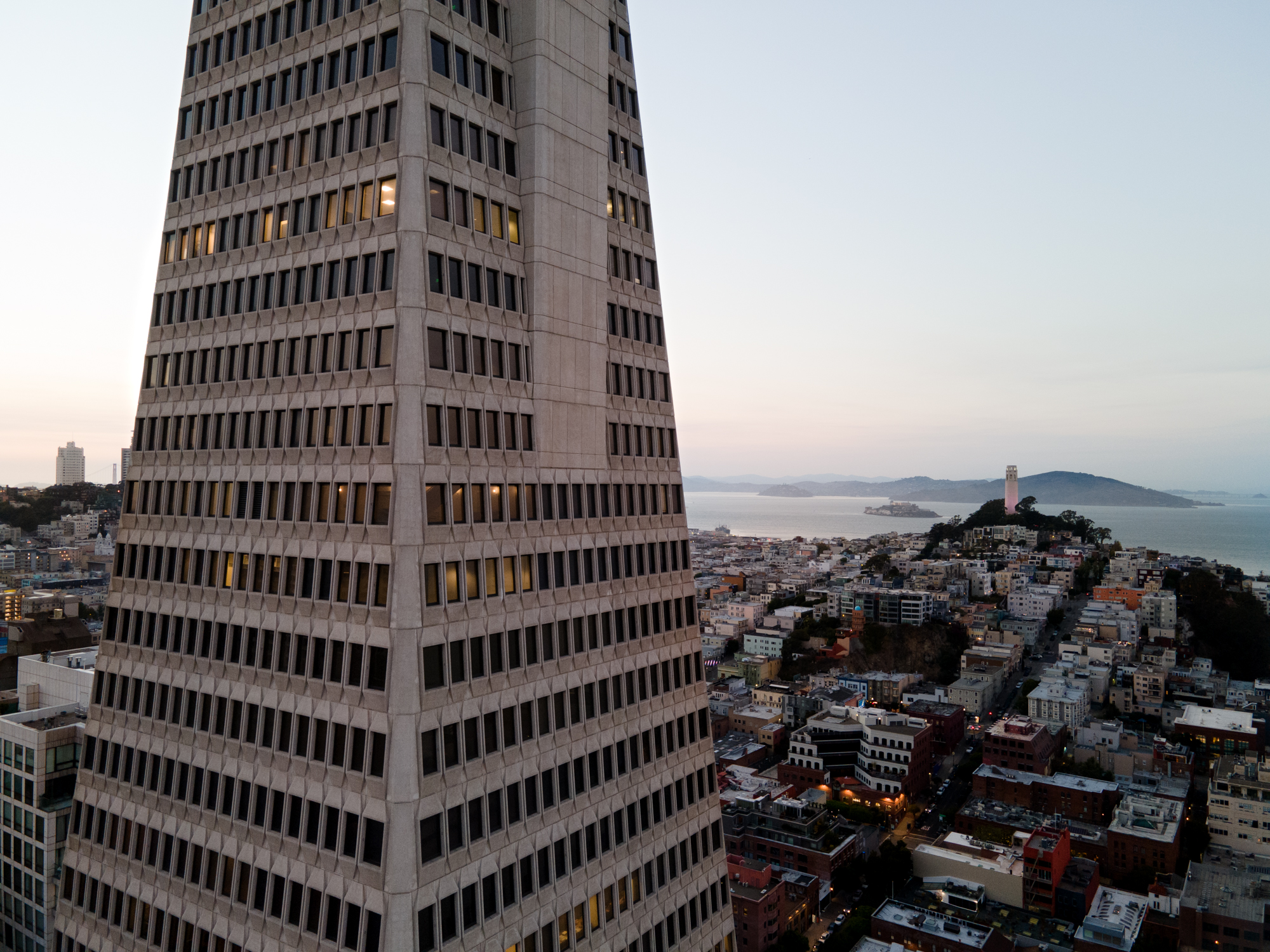
Transamerica Pyramid with the Golden Gate Bridge (left) Coit Tower (right) in the background
A little-known story about the Transamerica Pyramid starts in New York City. In the early 1960s, the American Broadcasting Company, or ABC, explored ideas of building a new Headquarters in Manhattan. Pereira’s firm was tasked with designing an iconic new building across from the Lincoln Center. In 1963, Pereira revealed an elegant model of a 77-story pyramid, covered with a black facade. It was to serve both as a skyscraper and transmission tower, both functionally and visually communicating the purpose of the tower’s occupant.
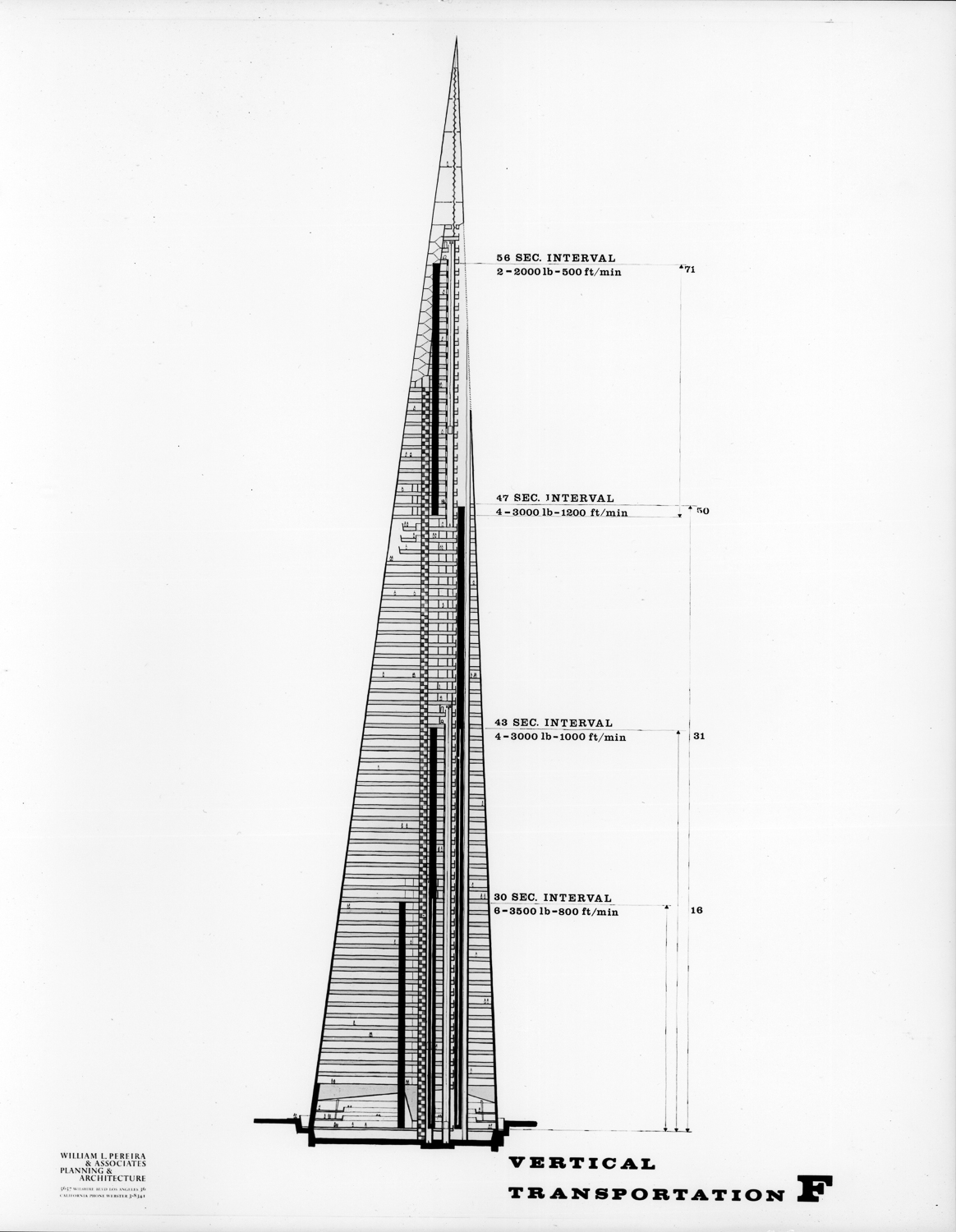
The unbuilt ABC Tower in New York early study of elevator travel times, illustration by William L Pereira & Associates courtesy the USC Library
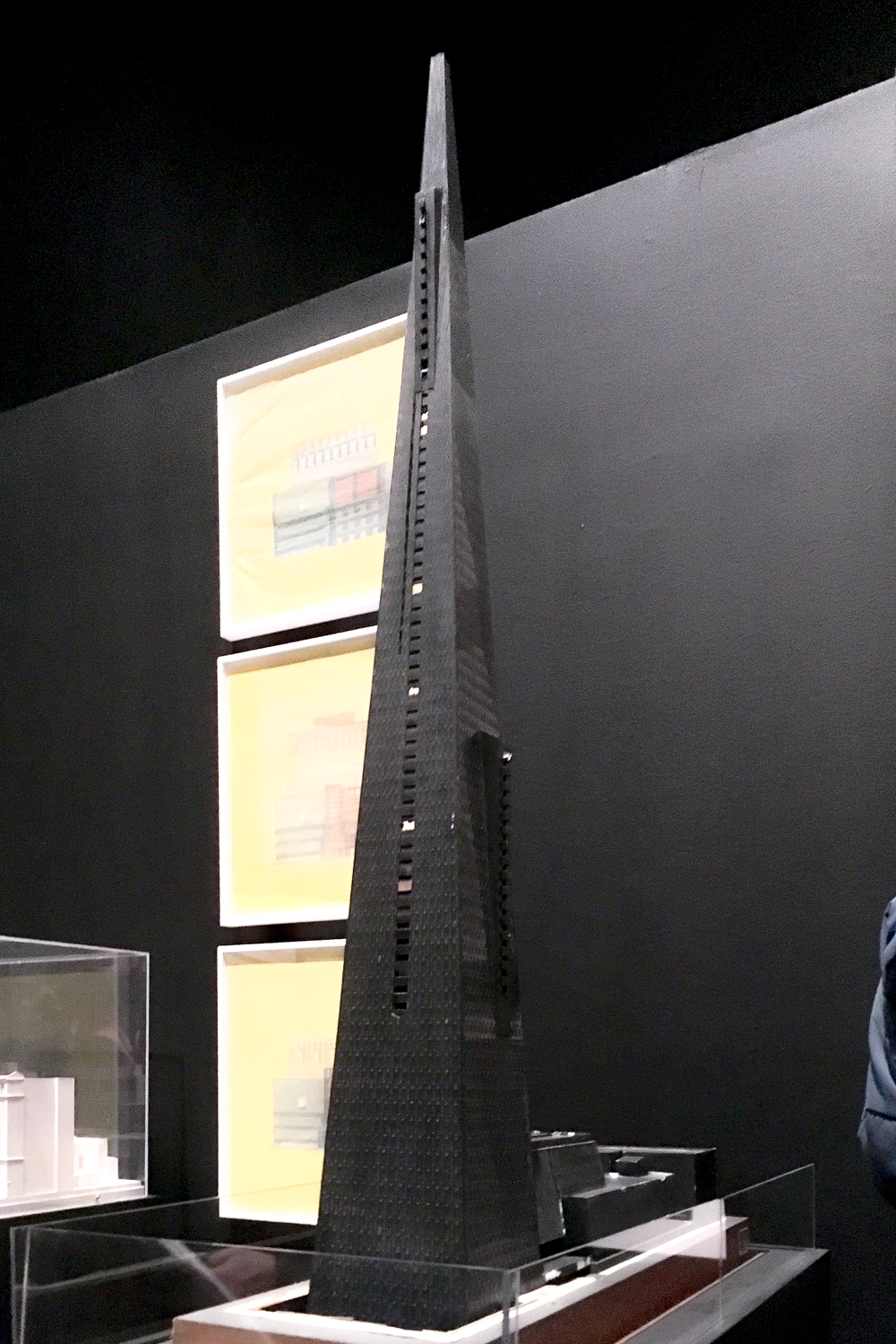
ABC Headquarters proposal by William Pereira, design circa 1963, image published by Reddit user terencebogards
The ABC Headquarters did not proceed. The concept has received little attention, aside from the scale model participating in “Never Built New York,” an exhibition by the Queens Museum in 2017. According to the exhibition’s Gallery Guide, “Pereira adapted the idea in 1969 for the Transamerica Pyramid in San Francisco.” No proper exhibition photograph was captured, but, luckily, pictures of the scale model have been documented on the Internet.
Instead of a black 77-story pyramid in Manhattan, San Francisco saw the construction of the 48-story office pyramid at Montgomery between Clay and Washington Street. The tower dramatically looms over Columbus Avenue, a Parisian-Esque thoroughfare running at a 45-degree angle to the rest of the neighborhood streets, dividing North Beach and Russian Hill.
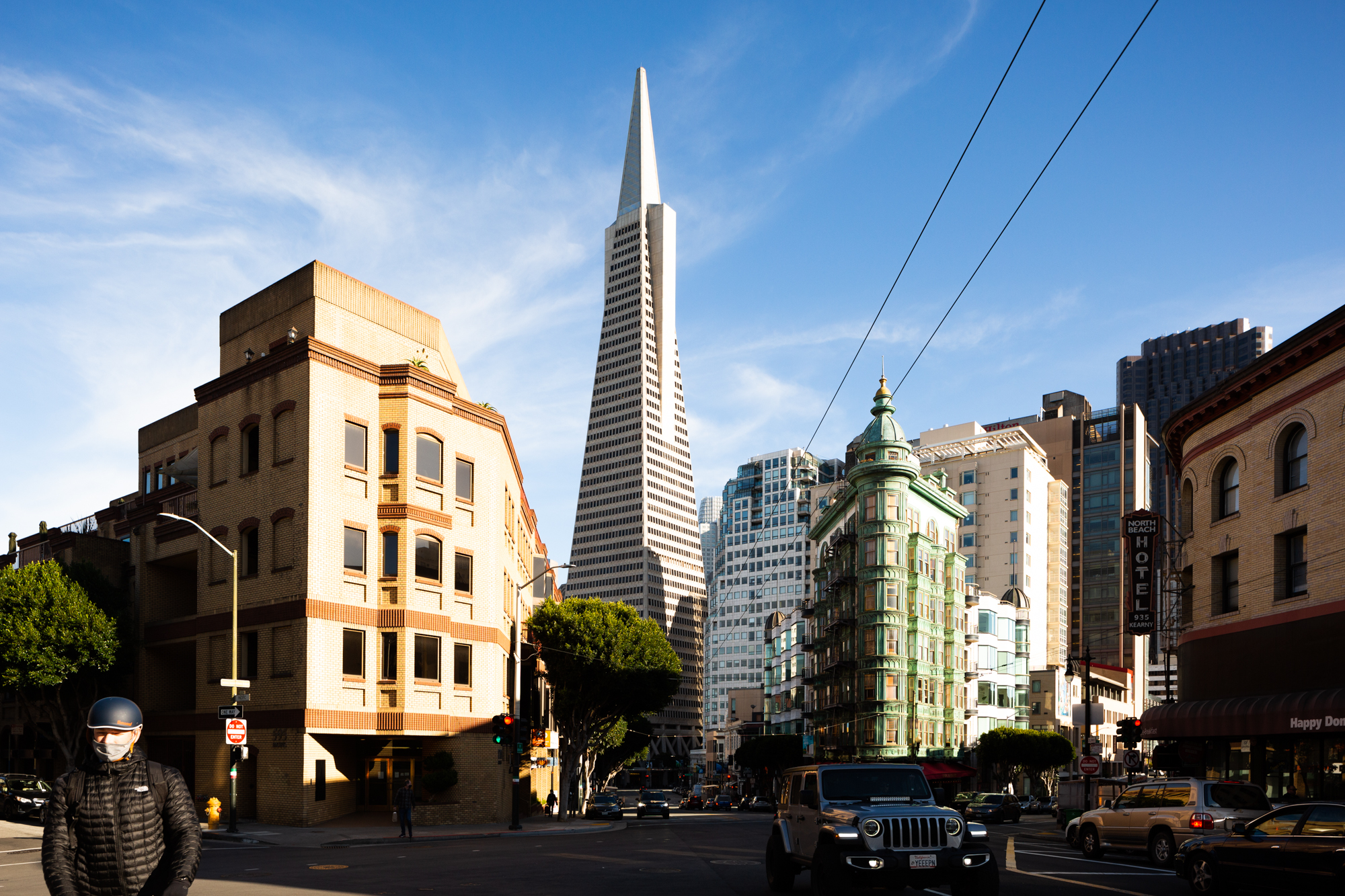
Transamerica Pyramid along Columbus Avenue, by the Sentinel Building, image by Andrew Campbell Nelson
The 853-foot structure contains 702,000 square feet inside, tapering from the 5th floor, the largest floor with 21,025 square feet, down to the smallest floor at the top, with just 2,025 square feet. It maintains a capacity for 1,500 employees, parking for 280 vehicles below ground. The interiors are serviced by 18 elevators, though only two reach the top floor. The spire extends an additional 212 feet upwards.
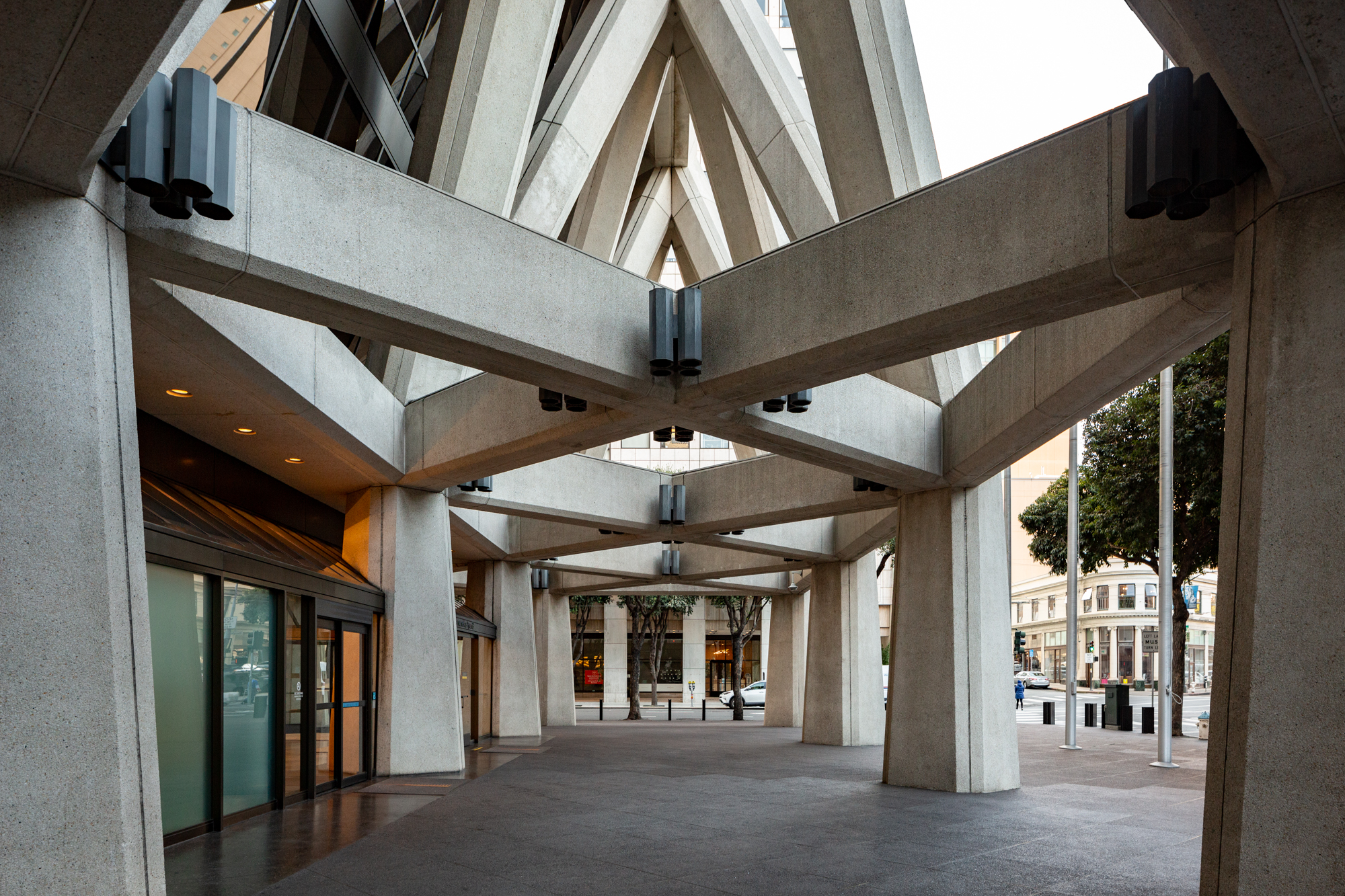
Base of the Transamerica Pyramid, image by Andrew Campbell Nelson
At ground level, the X-bracing-covered pathway accentuates the tower’s monumental scale. With the quartz facade reaching out from the sidewalk, the pyramid appears to be levitating on stilts.
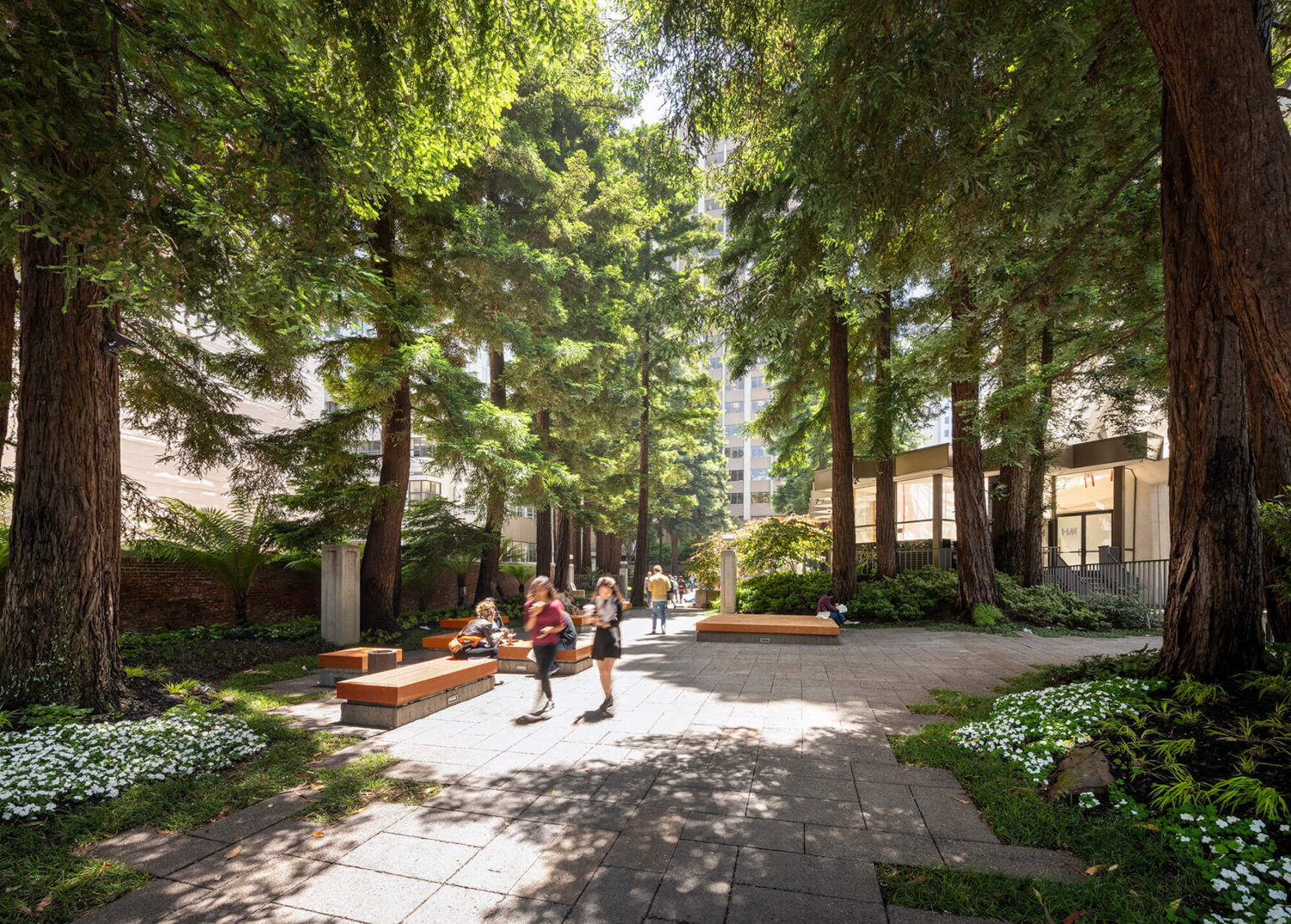
Transamerica Pyramid’s POPOS, the Redwood Park, image courtesy SHVO
On the eastern side of the tower, the public is afforded a half-acre of privately owned public open space, i.e., POPOS. Designed by Tom Galli, the Redwood Park includes trees moved from the Santa Cruz Mountains, shading a public gathering space with seating.
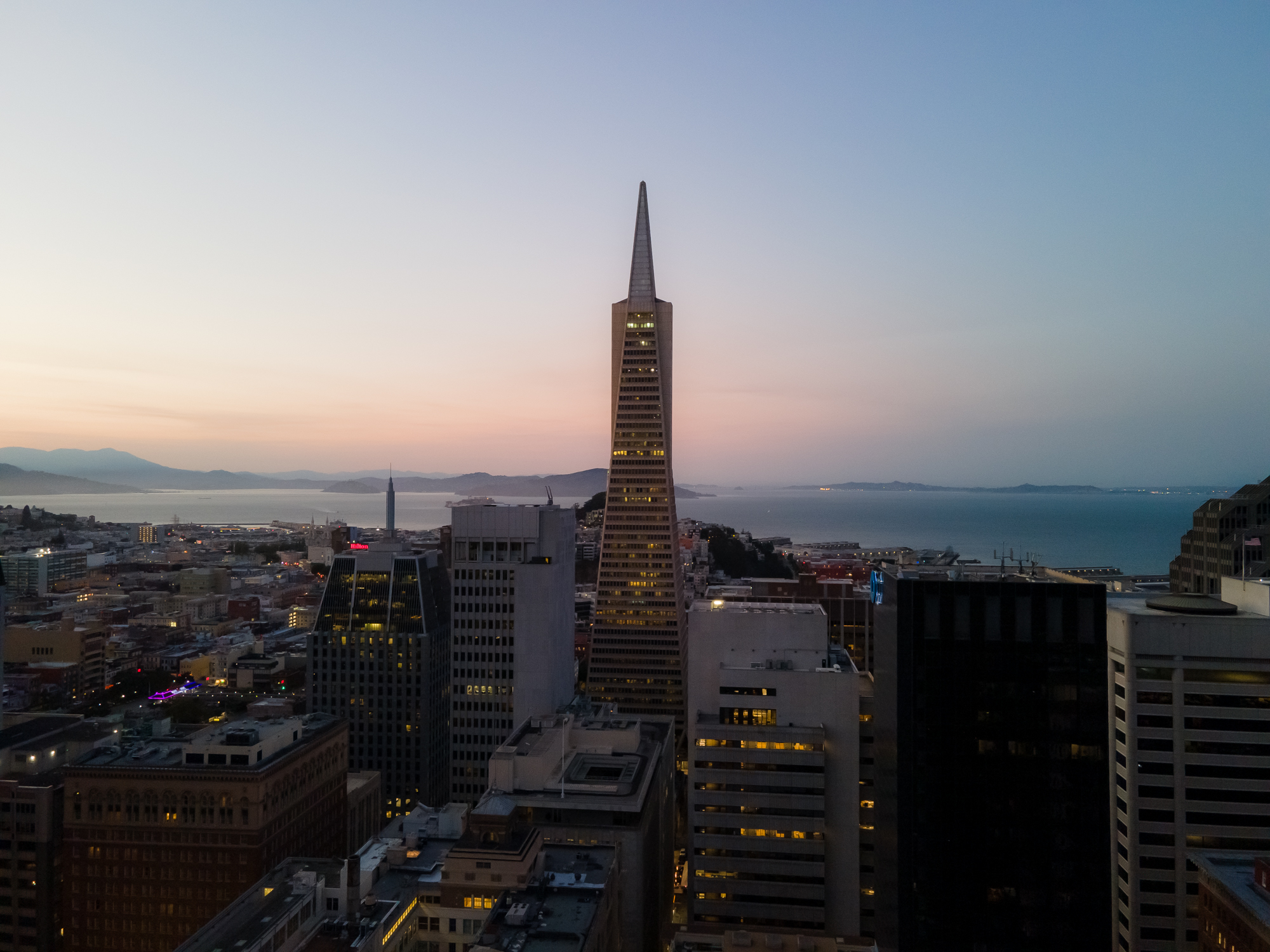
Transamerica Pyramid aerial view
Transamerica CEO, John Beckett, commissioned the pyramid. Its initial proposal was to rise between 1,000 to 1,150 feet tall, which would have made it the second tallest building in the world. Instead, it became the eighth tallest skyscraper in the world. While now it remains an iconic cornerstone for the Bay Area’s skyline, it was, of course, vehemently opposed by a loud few during construction.
Expressing the once-popular distaste for the pyramid, an opinion that has aged poorly, Allan Temko blasted the proposal. The Pulitzer Prize-winning architectural critic wrote for the Chronicle, “this building would even be wrong for Los Angeles, where it was hatched, or Las Vegas, where it belongs, or in Dallas, where buildings vie for attention. It certainly doesn’t belong in San Francisco, which is sensitive and easily hurt.”
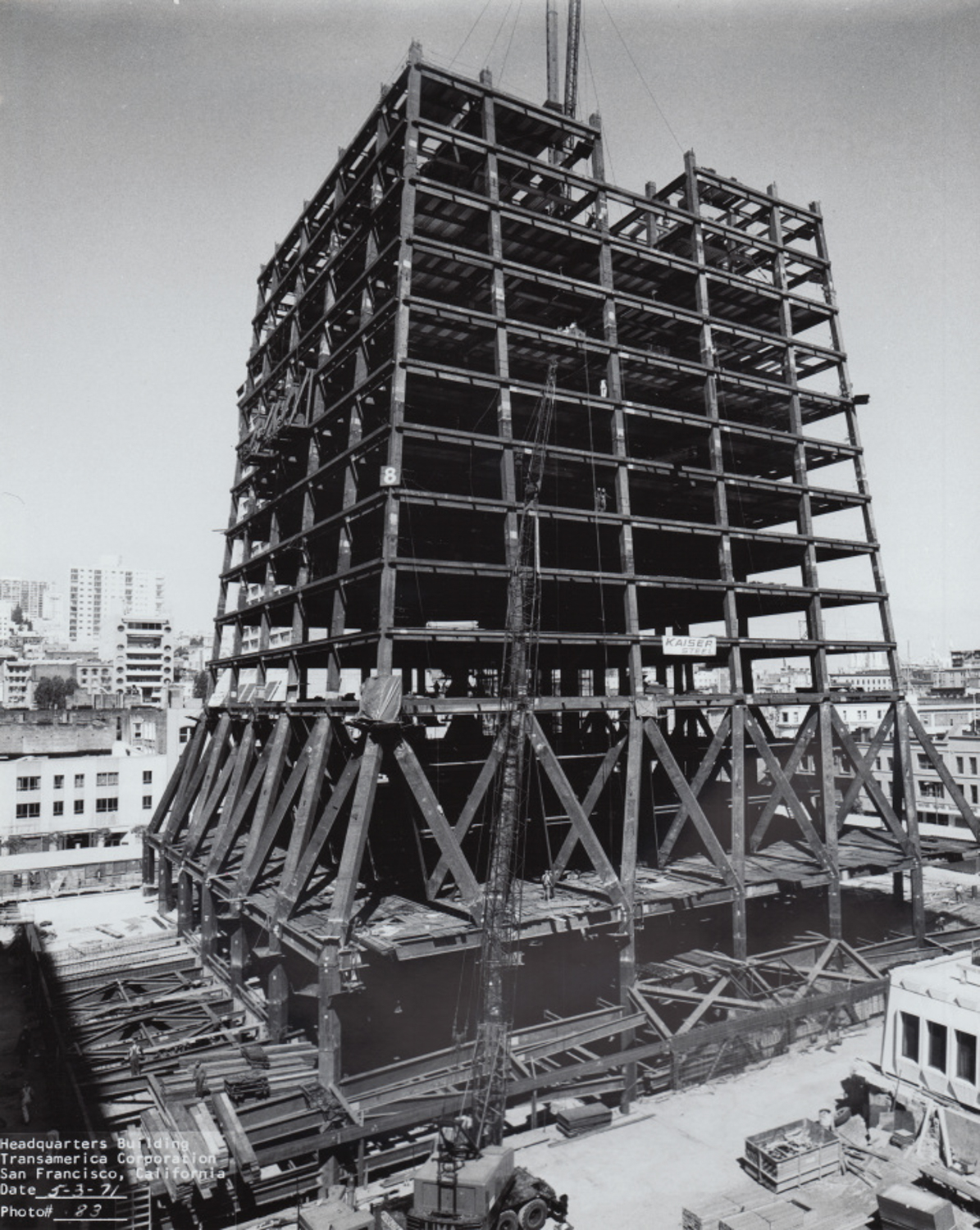
Transamerica Pyramid base structure, image courtesy Kaiser Permanente
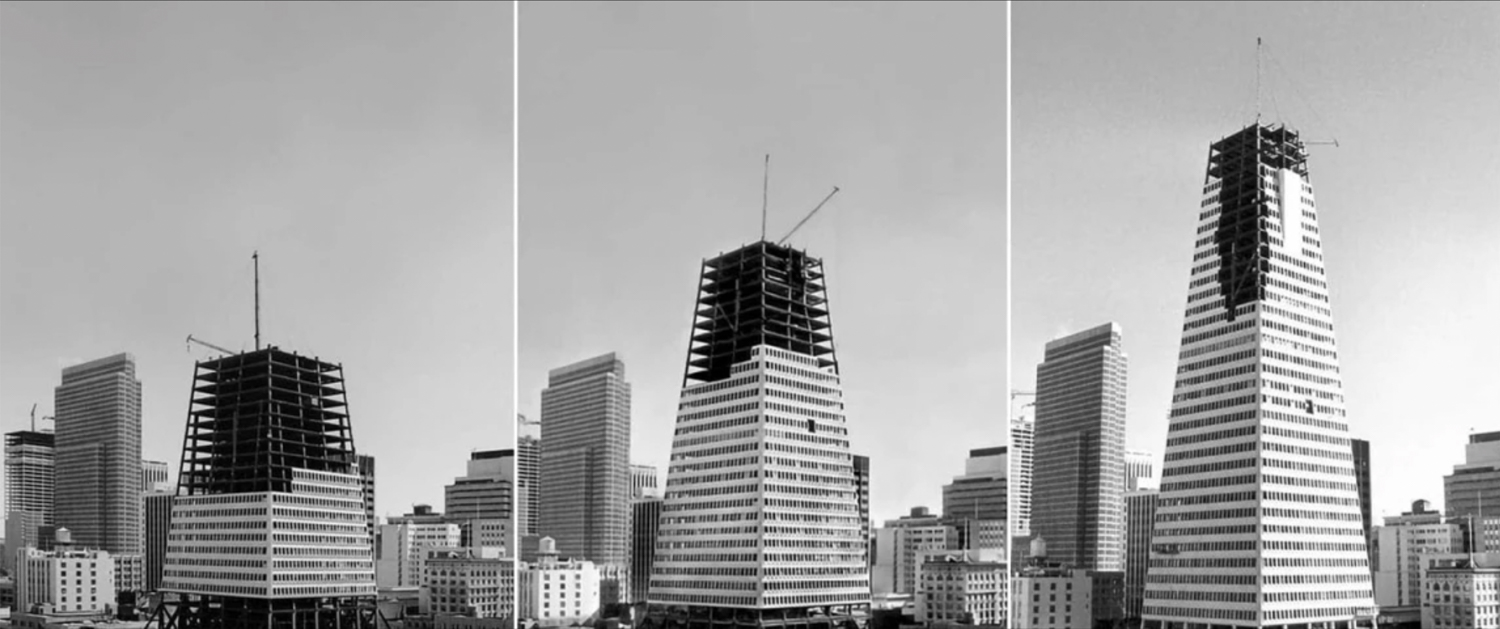
Transamerica Pyramid construction photographs, image courtesy Transamerica
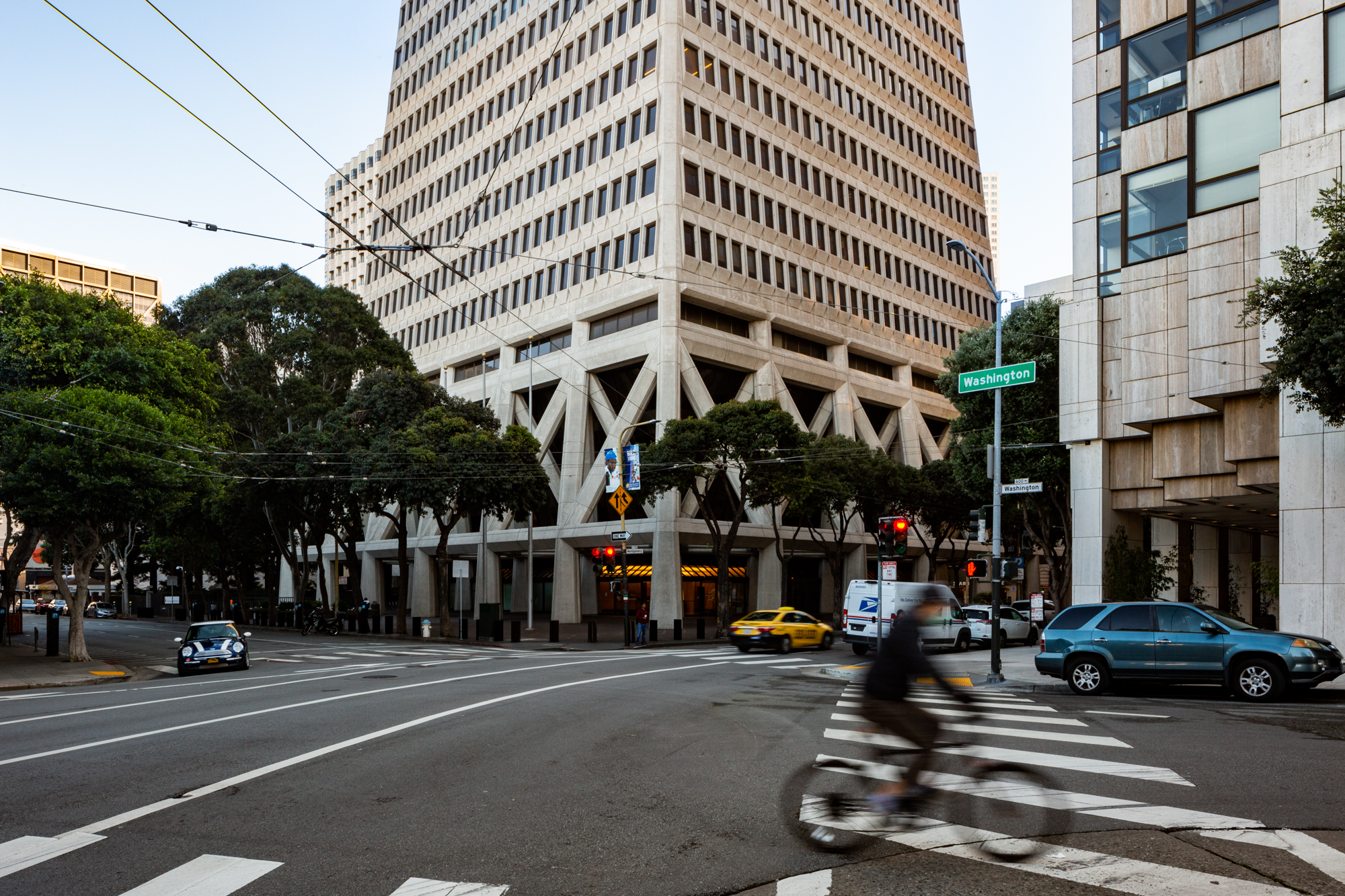
Transamerica Pyramid, from Columbus Avenue and Washington, image by Andrew Campbell Nelson
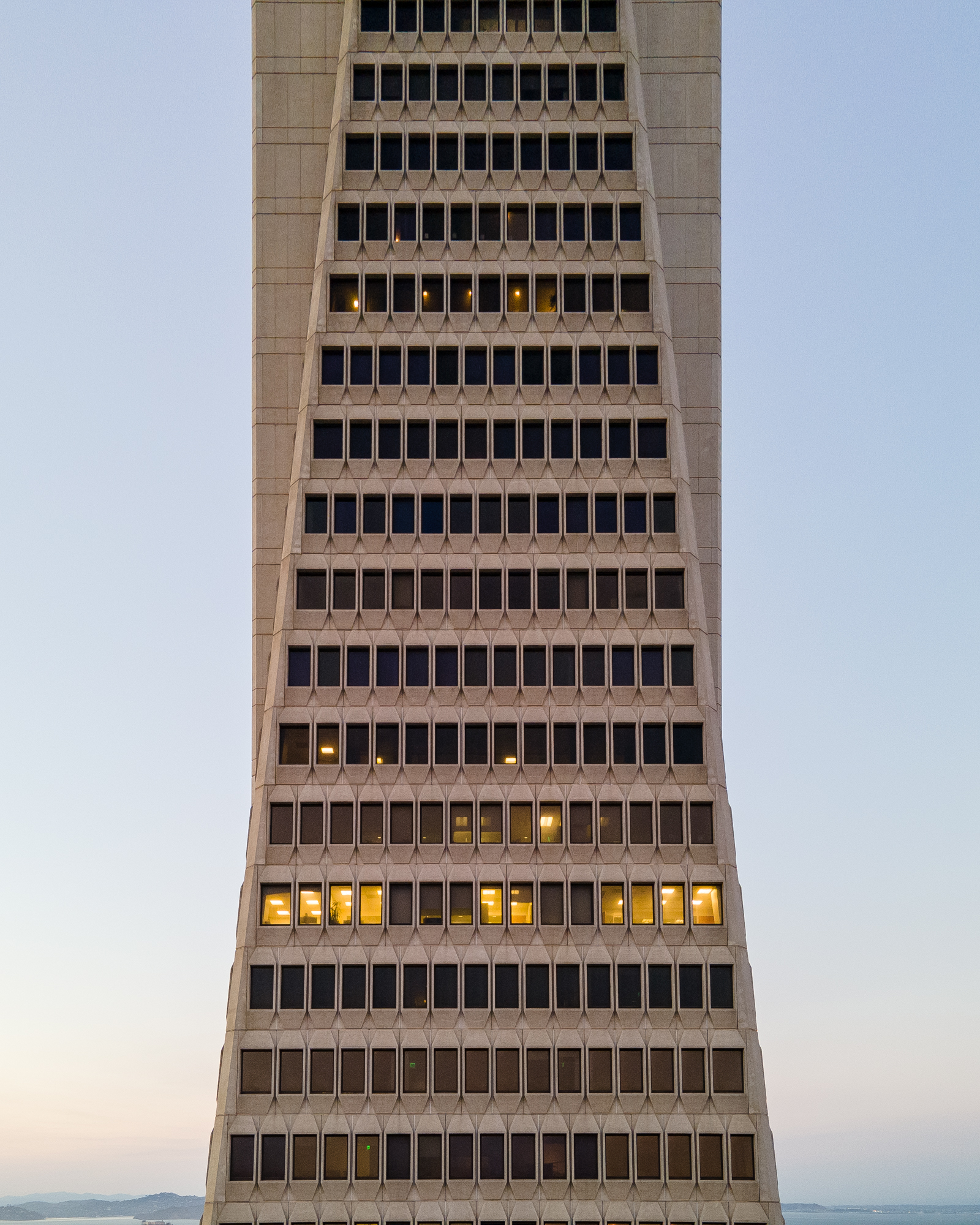
Transamerica Pyramid facade composition
The futurist design includes a repetitive exterior of over three thousand windows. The facade is uniformly wrapped with crushed quartz, giving the pyramid its distinctive bright tone. Construction was started in 1969 by the Hathaway Dinwiddie Construction Company, using Kaiser Steel, established by Henry J. Kaiser.
The property has not been the Transamerica Corporation headquarters for many years. The corporation was purchased by Aegon NV, a Dutch conglomerate, in 1999, and Aegon moved the Transamerica main offices to Baltimore. Aegon maintained ownership of the Pyramid Center up until 2020.
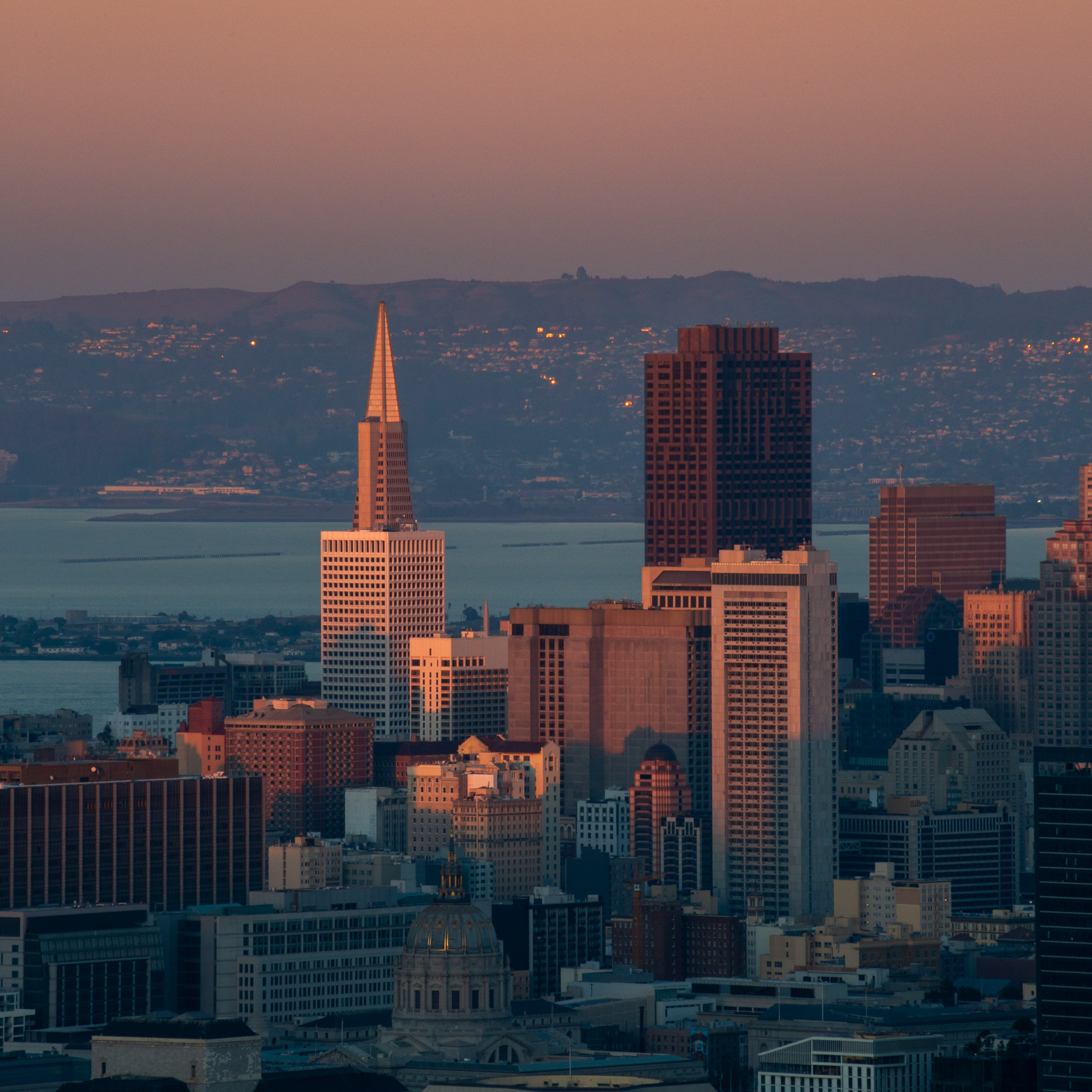
Transamerica Pyramid seen from Twin Peaks, image by Andrew Campbell Nelson
By opening day in 1972, the project cost a reported $44 million, a relative bargain. In 2020, SHVO and Deutsche Finance America purchased the pyramid for $650 million. Plans are now in play for a complete renovation of office interiors, led by Foster + Partners.
The new renovation is reporting to open new on-site amenities, including a fitness center, lounge, restaurant, and an updated sky bar. I can’t wait to visit that! While Foster + Partners is best known for building dramatic skyscrapers, the British firm is also experienced with interiors. When it comes to the inside of the office, the firm’s mantra is that “the goal is the creation of interiors that are both functional and elegant, while evoking a sense of place and complementing a building’s outward expression.”
Subscribe to YIMBY’s daily e-mail
Follow YIMBYgram for real-time photo updates
Like YIMBY on Facebook
Follow YIMBY’s Twitter for the latest in YIMBYnews

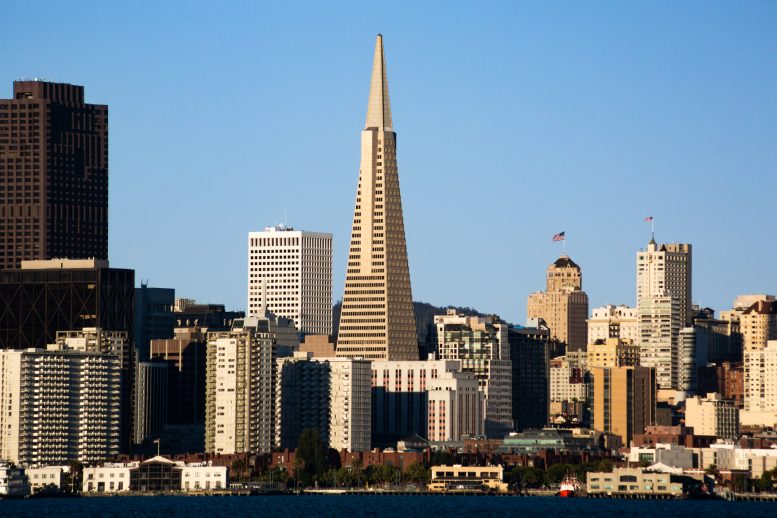




Be the first to comment on "Number 3: Transamerica Pyramid in the Financial District, San Francisco"