New renderings have been revealed for a residential infill at 200-220 Alice Street, by the Oakland Waterfront in Jack London Square. The six-story development is expected to create over two hundred apartments, of which many will be priced as affordable. Riaz Capital is responsible for the application.
Of the 205 units, there will be 189 studios and 16 one-bedroom units. The 65-foot tall structure will yield 92,610 square feet, with 70,435 square feet for residential use and 2,600 square feet for retail. At ground level a 2,000 square foot inner-lot courtyard will be open for all residents. Parking will be included on-site for 84 bicycles and no vehicles.
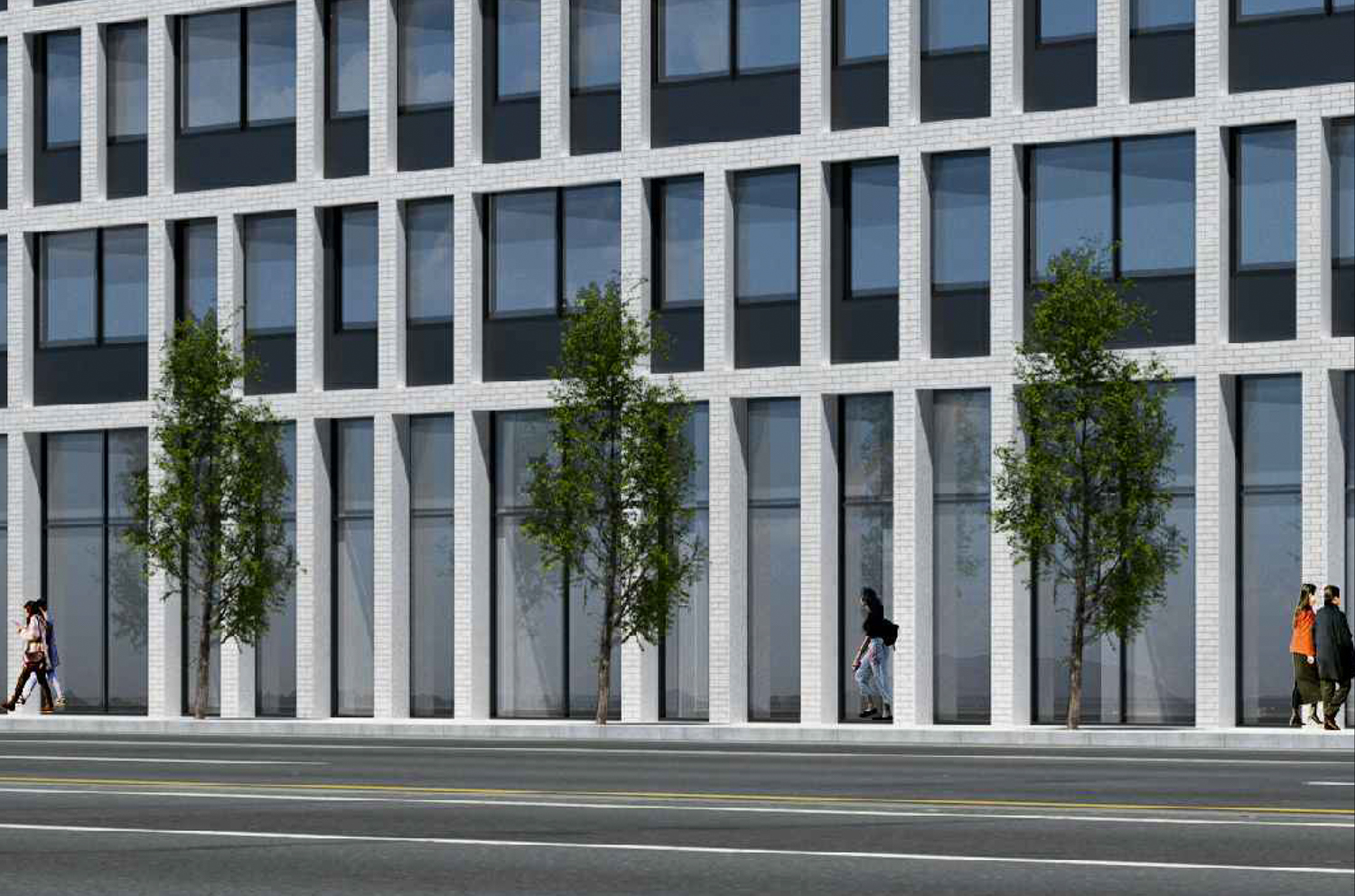
200-220 Alice Street sidewalk activity, rendering by Stanley Saitowitz | Natoma Architects
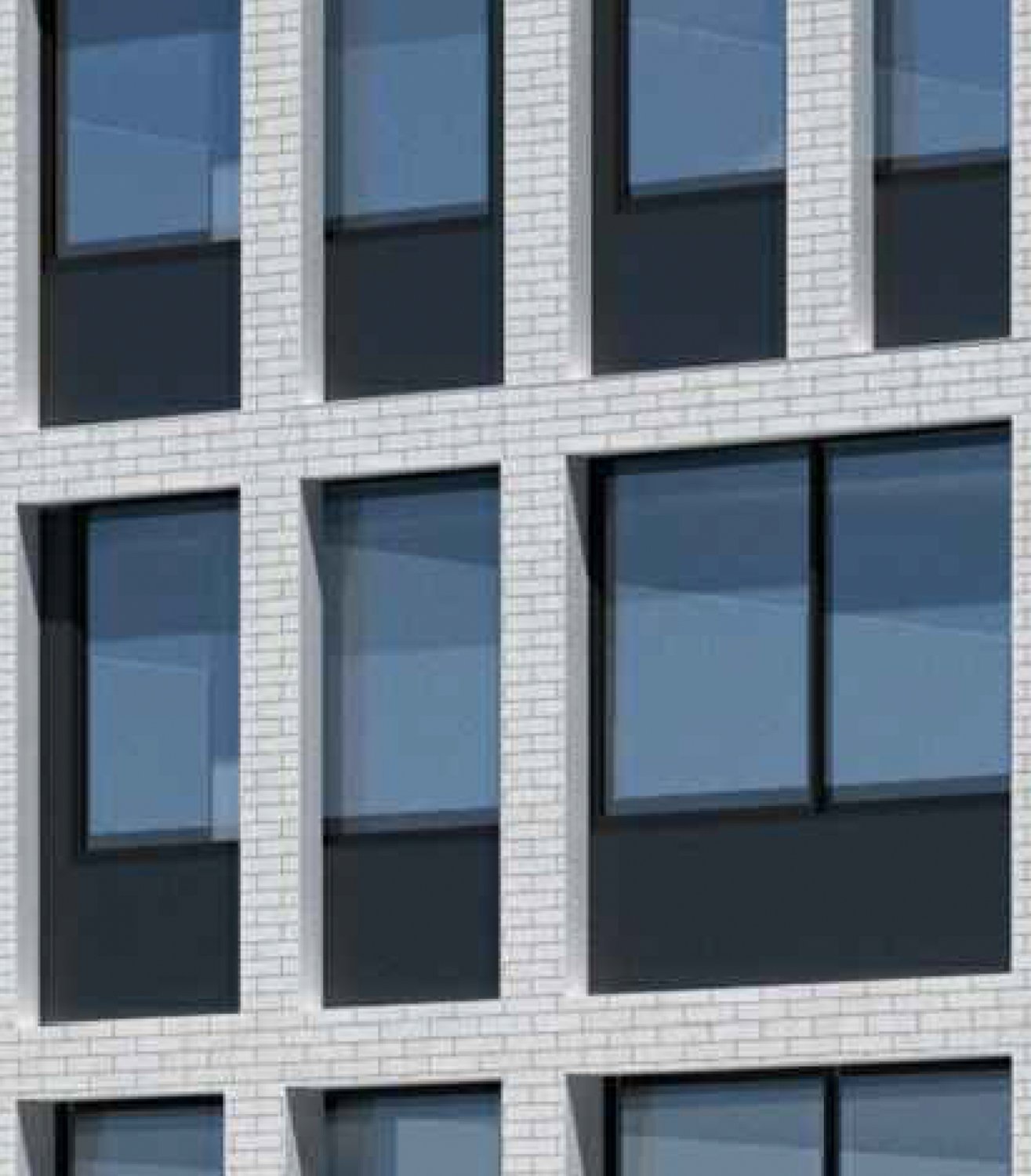
200-220 Alice Street facade close-up, rendering by Stanley Saitowitz | Natoma Architects
Stanley Saitowitz | Natoma Architects is responsible for the design. The facade serves as an expression of the neighborhood industrial context, with a grid of brick, fiber cement boards, and large glass windows. The base-level will be differentiated with storefront glazed curtainwall.
According to the planning documents, the design for 220 Alice was inspired by the neighborhood context, writing that “the overwhelming majority of buildings are articulated with ordered, gridded facades made of brick, masonry, or concrete.”
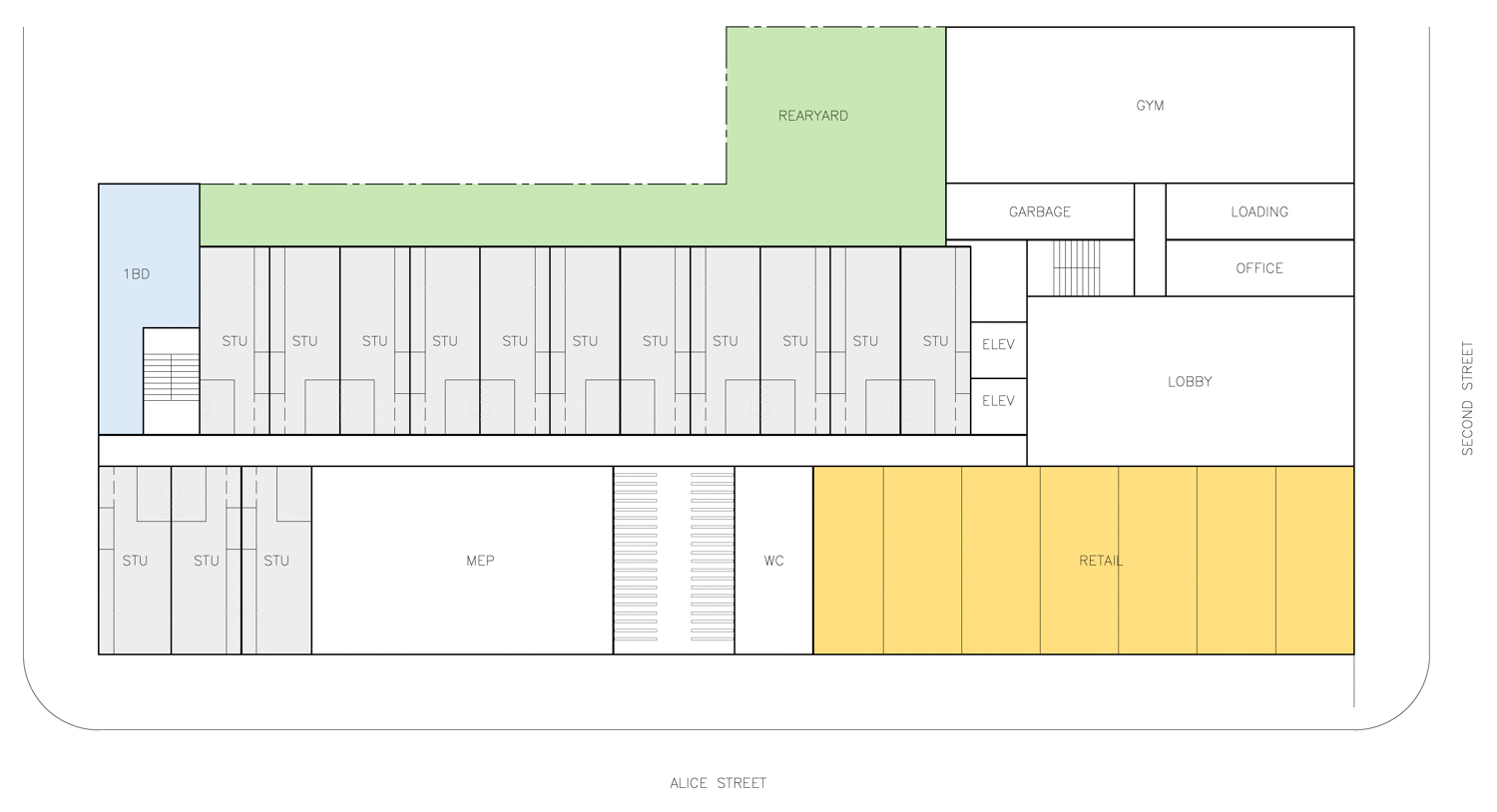
200-220 Alice Street ground-level floor plan, illustration by Stanley Saitowitz | Natoma Architects
Thanks to the state density bonus program, the project was increased by 42%. There will be 62 below-market-rate units, affordably priced for moderate-income tenants. Among the waivers requested by the developer will be for parking and open space requirements.
By including affordable housing on-site, the development will make use of State Density rules and California’s Senate Bill 330, i.e., the Housing Crisis Act of 2019. According to the legislation, it “prohibits a local agency from disapproving, or conditioning approval in a manner that renders infeasible, a housing development project for very low, low-, or moderate-income households or an emergency shelter unless the local agency makes specified written findings based on a preponderance of the evidence in the record.
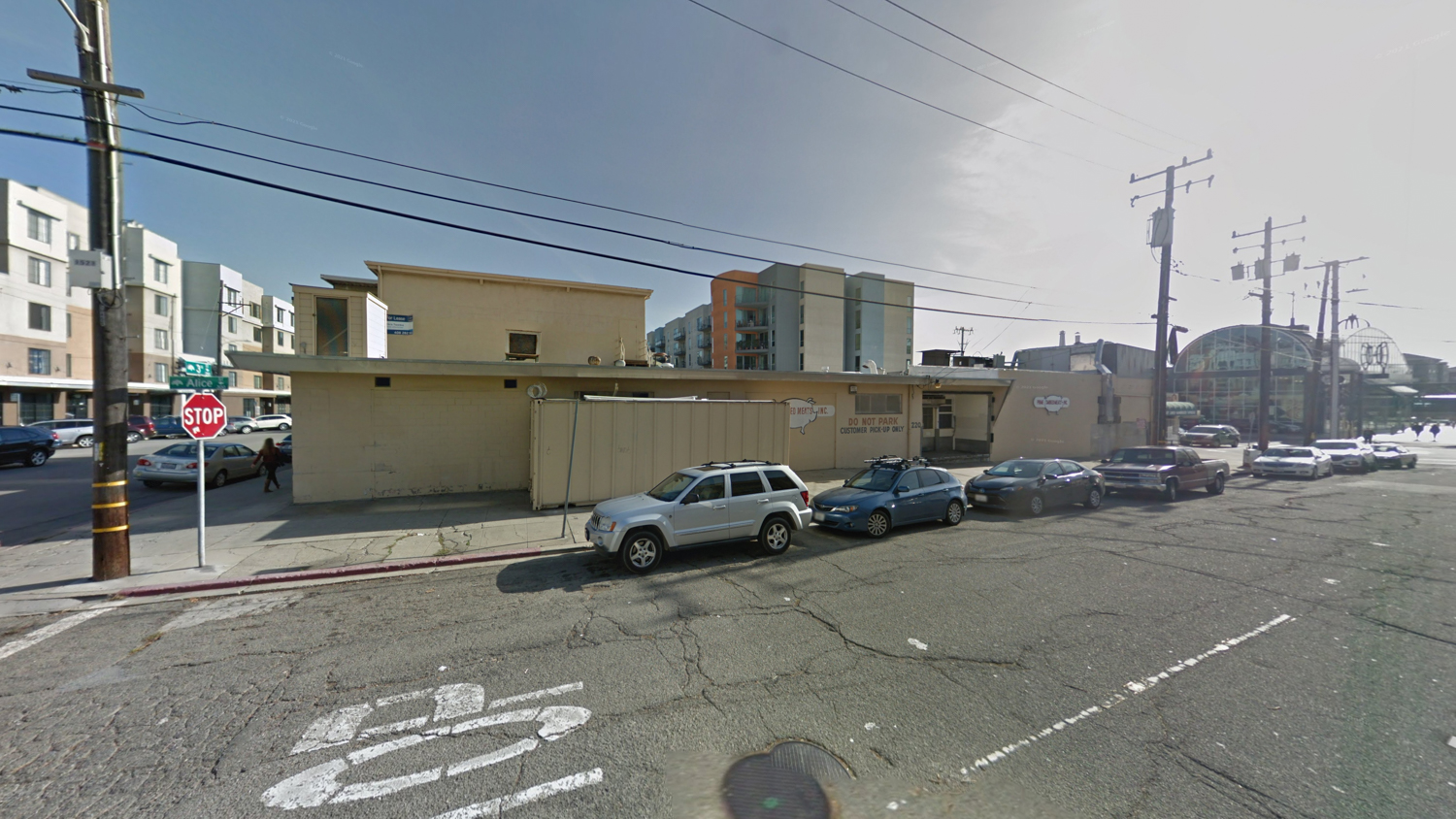
200-220 Alice Street existing building, image via Google Street View
The project is located across from the Oakland Jack London Square transit center, serviced by AC Transit, Amtrak, and the Capitol Corridor train connecting San Jose with Sacramento. Residents will also be a ten-minute walk away from the Oakland Ferry Terminal, with boats running to South San Francisco, San Francisco, Vallejo, and Richmond.
Demolition will be required for an existing low-rise commercial structure. An estimated cost and timeline for construction has not yet been established.
Subscribe to YIMBY’s daily e-mail
Follow YIMBYgram for real-time photo updates
Like YIMBY on Facebook
Follow YIMBY’s Twitter for the latest in YIMBYnews

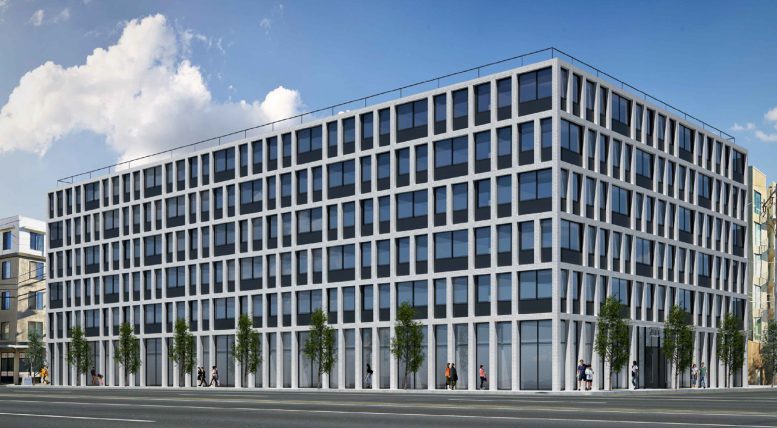
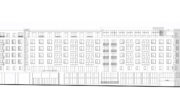
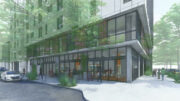
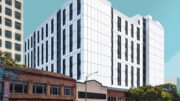
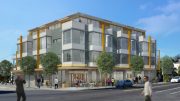
Solid project!
The developer, RIAZ CAPITAL, are rather noble in their mission of intending to provide quality housing options for Oakland’s teachers and public service employees–workforce housing. They propose 220 Alice, a 150-unit building that looks like a county jail, offers a bike rack instead of tenant parking, a dog washing station instead of laundry machines, an interior yard instead of outdoor space for the “affordable” and very moderate lease rate starting at just $2,200/mo! After taxes, my salary take home is $3000/month. My student loan payment is $400/month. Food $300/mo. Cell phone $100/mo. Did I forget any other monthly expenses? Oh yeah, my dog! I suppose he can go hungry and homeless ahead of me. Forget about the ballpark Libby–you better sit down with London and Gavin and deal with this mess first!