Several new permits have been filed over the last week for the 35-story residential tower proposed at 395 3rd Street in SoMa, San Francisco. The project is poised to create 559 new homes in the city by several other major developments. Strada is responsible for the application.
The preliminary project assessment was first filed in April of 14th when SFYIMBY broke the story of the proposed tower. The project profile and environmental record were filed in mid-November, and now the transportation demand management, eastern neighborhood exception, and shadow study have been submitted to the city.
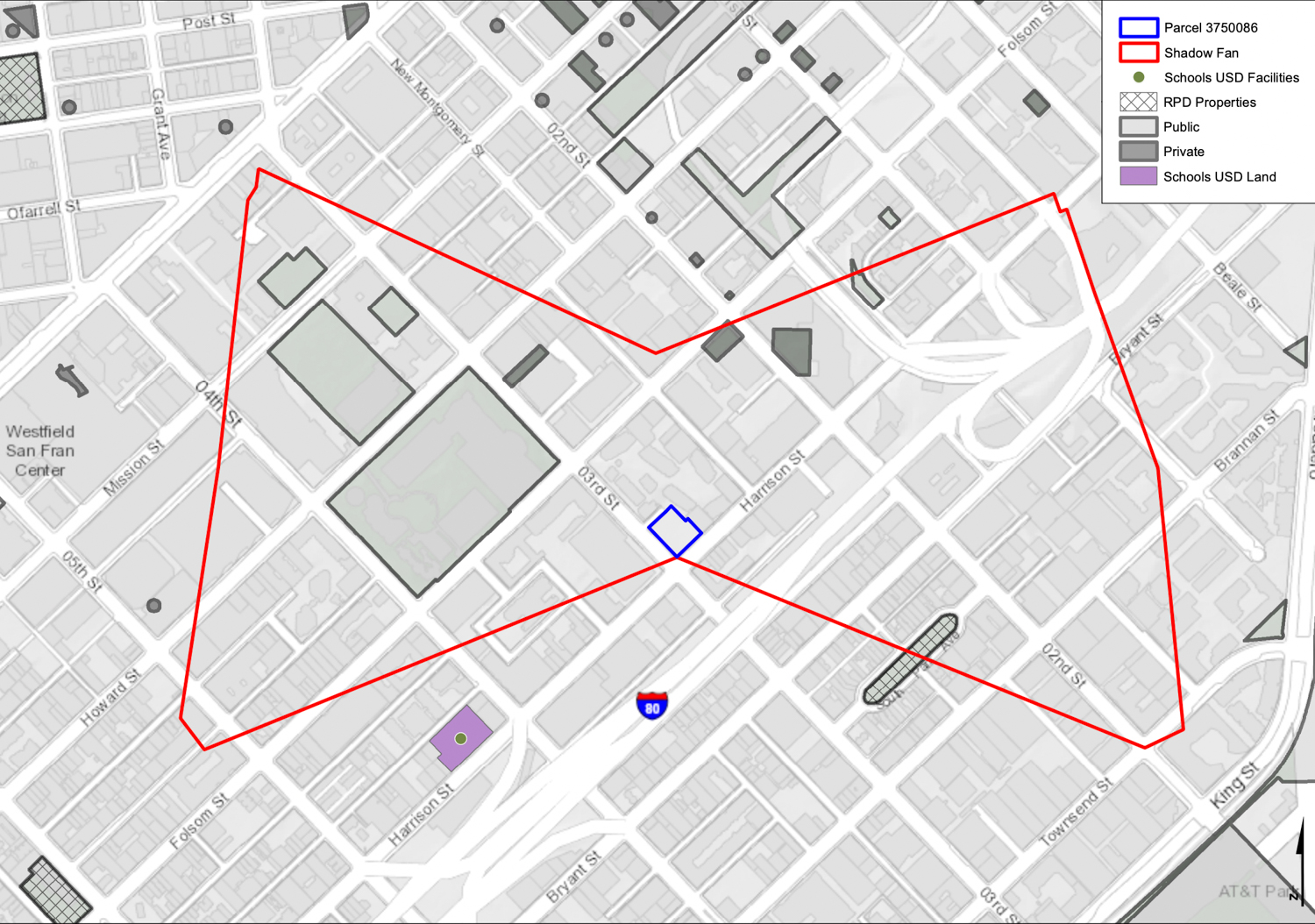
395 3rd Street preliminary shadow fan, image courtesy the San Francisco Planning Department
The 347-foot tall structure will yield 565,730 square feet, with 486,220 square feet for residential use, 11,680 square feet of amenities, and 7,470 square feet for retail. Underground parking will be included for 142 vehicles across 63,450 square feet. Additional space will offer parking for 247 bicycles.
The project will comply with the 20.5% affordable housing required for a rental development in San Francisco, meaning 12% will be for households earning 50% of the Area Median Income (AMI), 4.25% of the units at 80% AMI, and 4.25% of the units at 110% AMI.
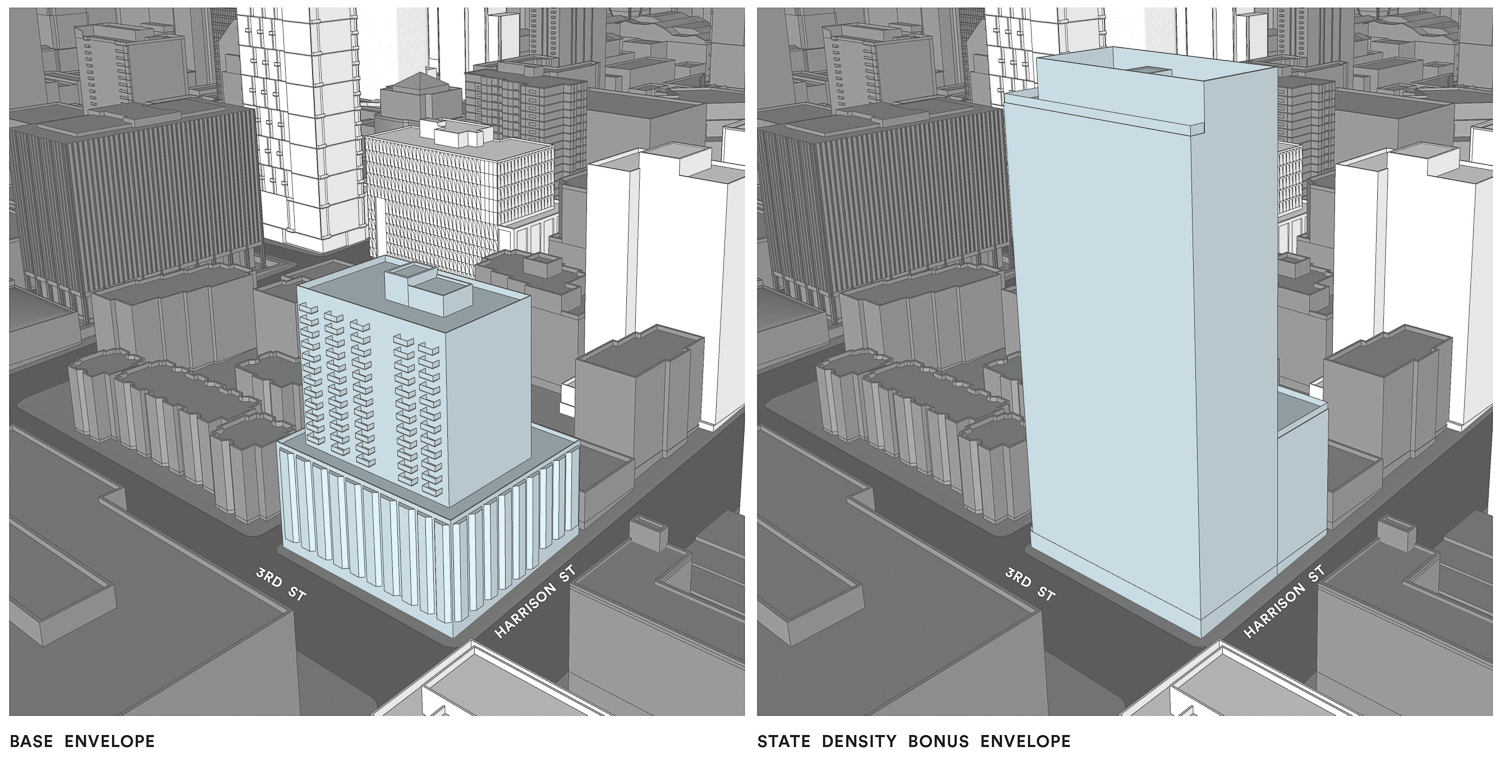
395 3rd Street base envelope (left) compared with the 347-foot state density bonus envelope (right), massing by Solomon Cordwell Buenz
By including the affordable units, Strada can apply for incentives with the State Density Bonus, waiving city zoning in order to create even more housing at greater density. Without the bonus, construction at 395 3rd Street would have a 200-foot height limit.
Of all units, there will be 127 studios, 93 junior one-beds, 113 one-bedroom units, and 225 two-bedroom units.
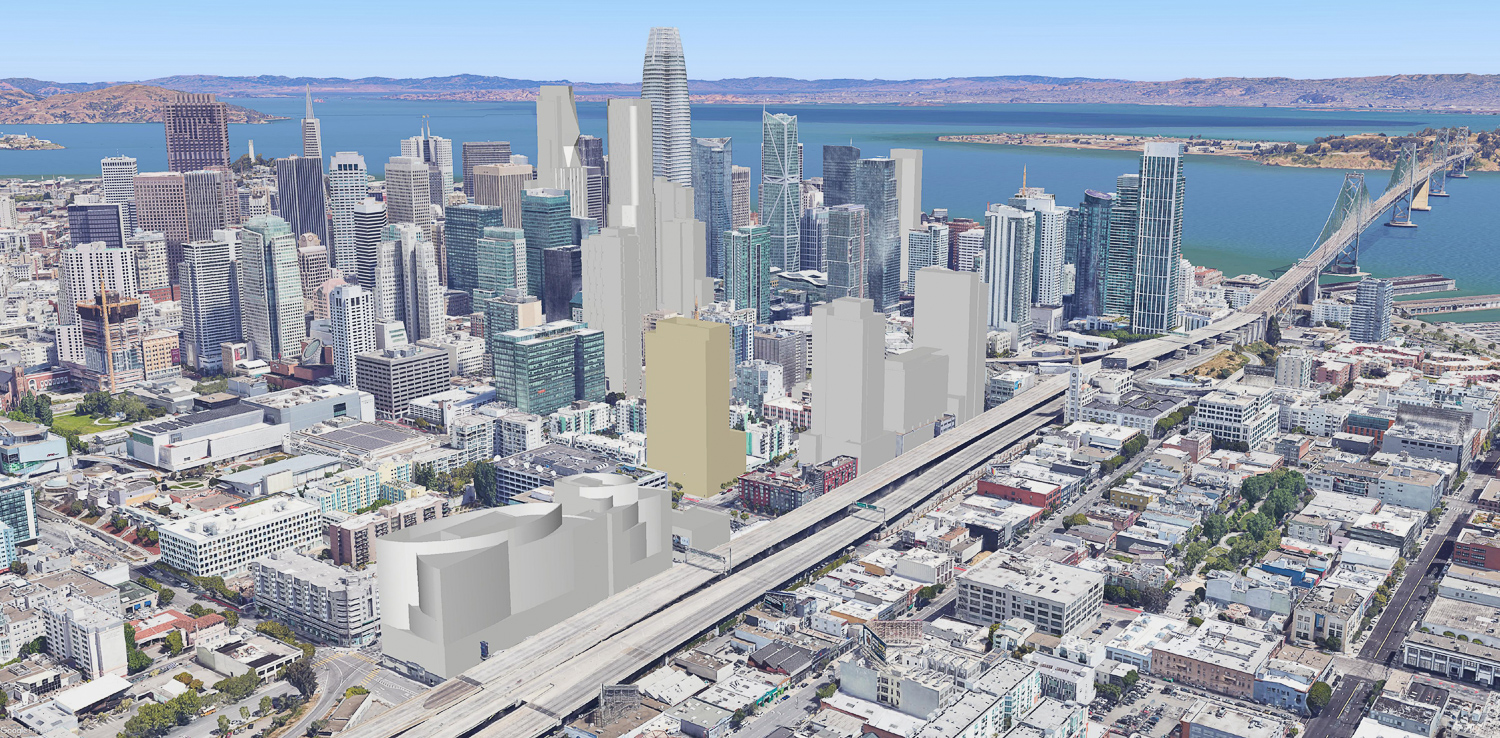
395 3rd Street aerial view, massing by Solomon Cordwell Buenz
Solomon Cordwell Buenz will be responsible for the design. No new detailed information or illustrations have been revealed yet for 395 3rd Street. The architecture firm’s own portfolio can provide some clues to what the city might expect from this site, though their portfolio includes a diverse range of material and aesthetic choices.
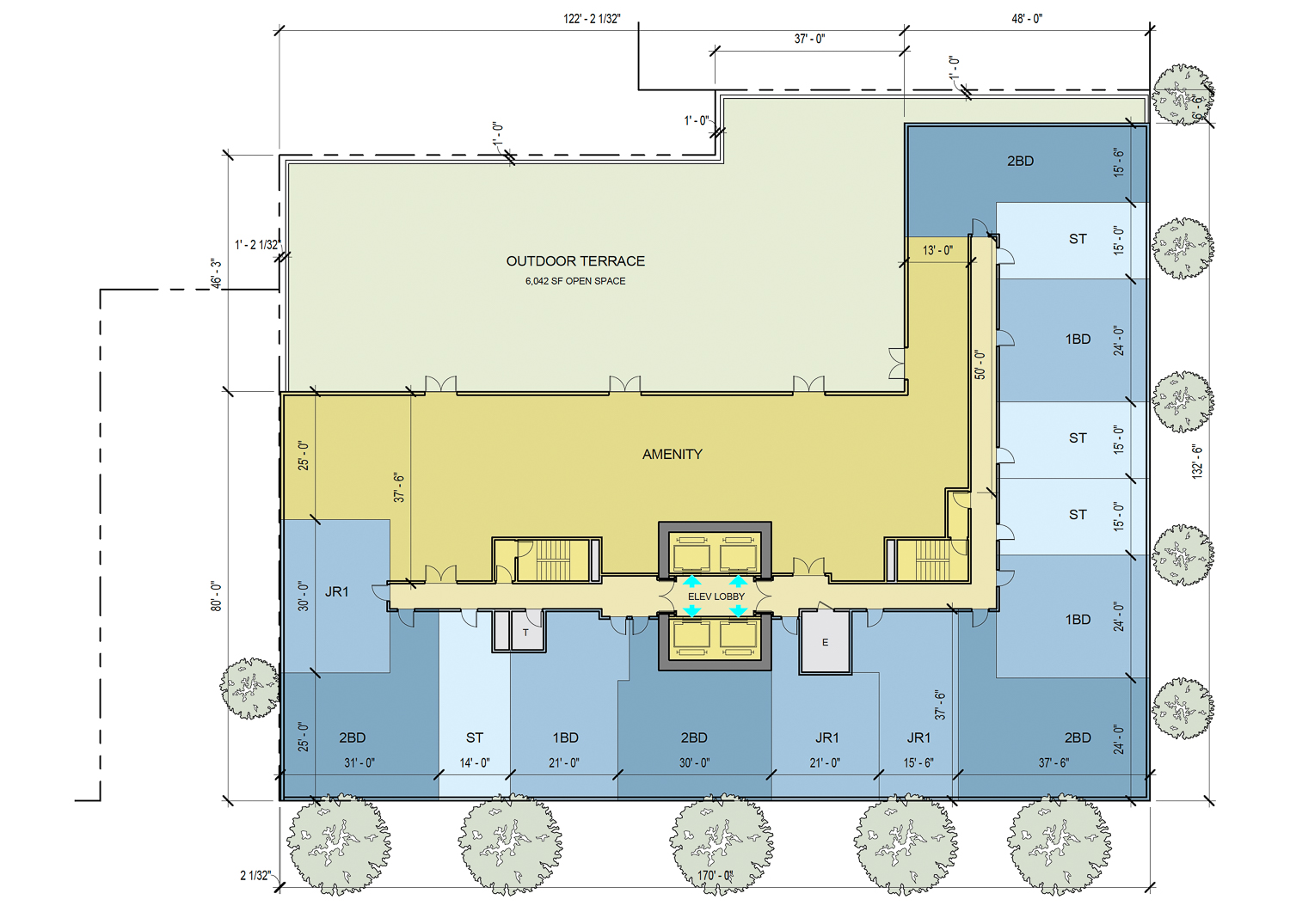
395 3rd Street second level floor plan, elevation by Solomon Cordwell Buenz
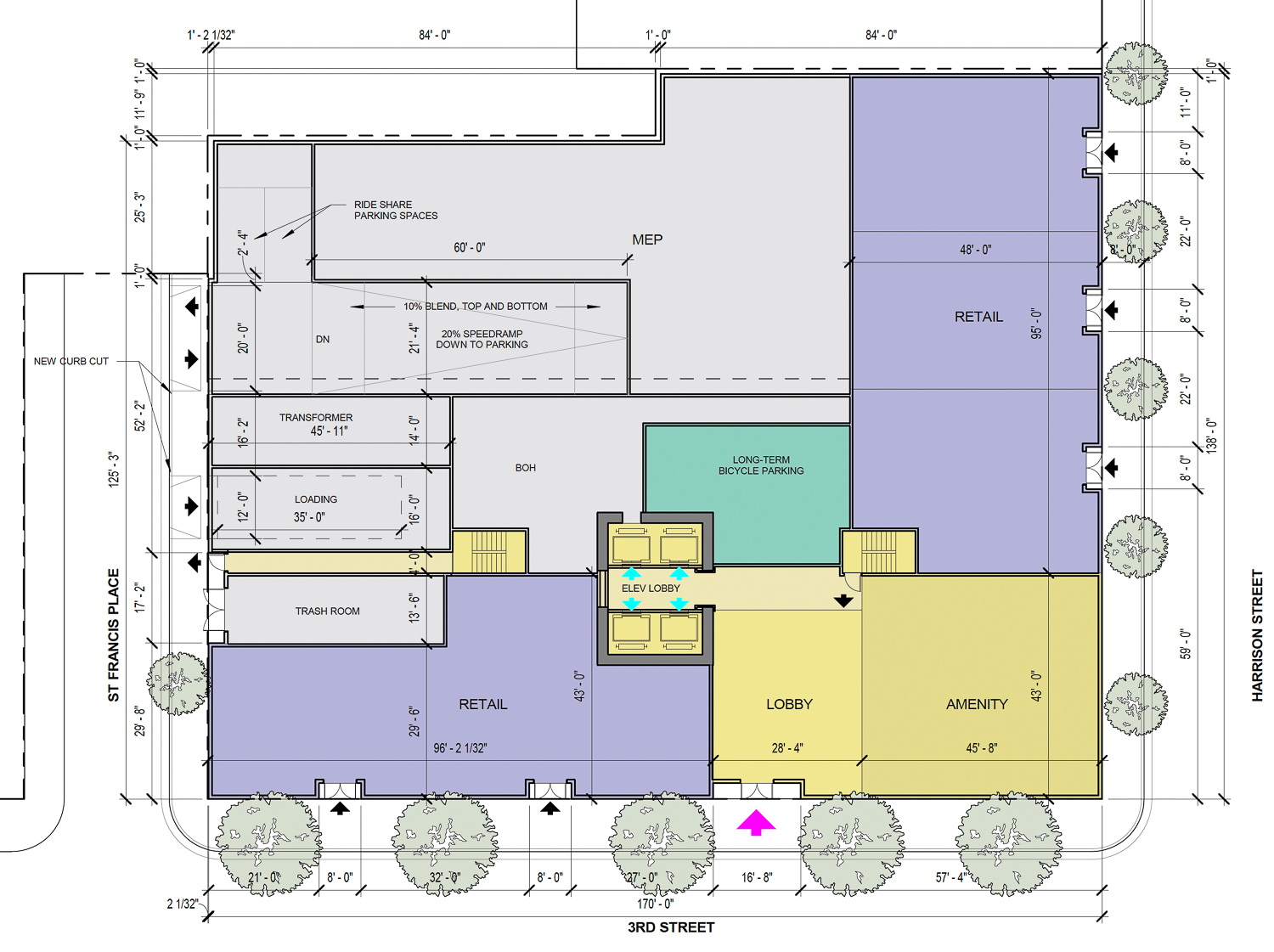
395 3rd Street ground floor plan, elevation by Solomon Cordwell Buenz
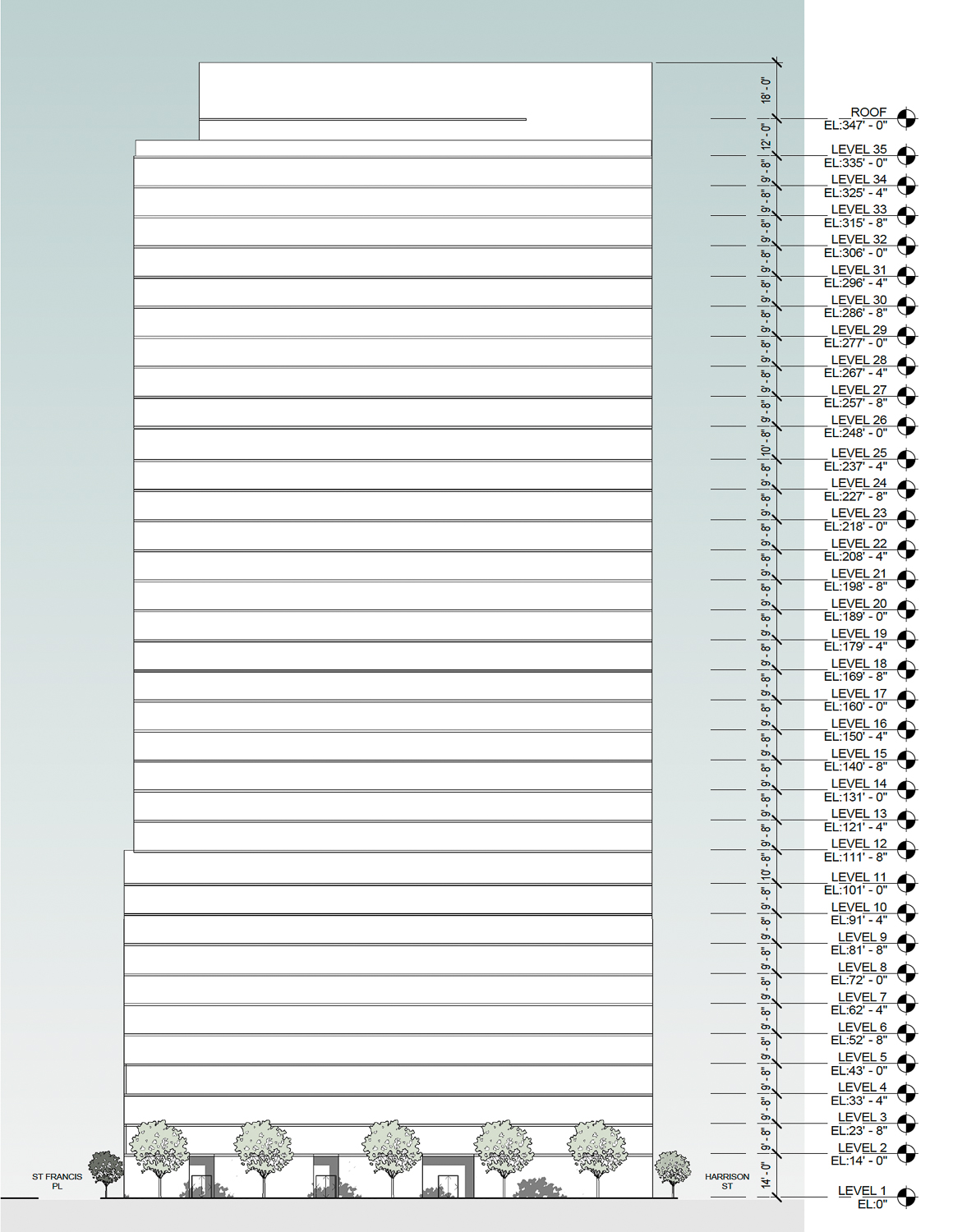
395 3rd Street, elevation by Solomon Cordwell Buenz
Construction is expected to cost $200 million, with a timeline not yet established.
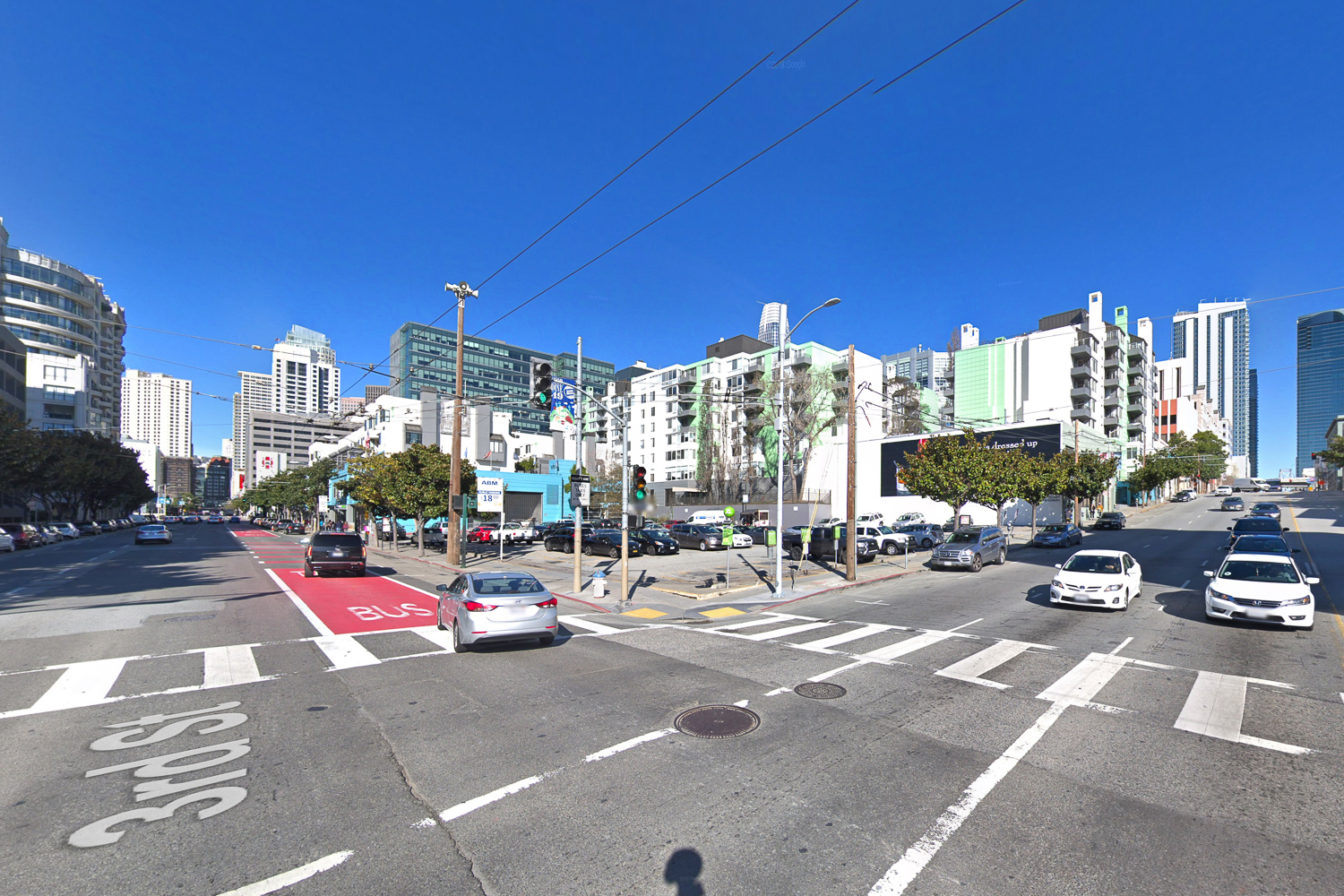
395 3rd Street surface parking, image via Google Street view
395 3rd Street is across the site of a 15-story mixed-use proposal at 725-777 Harrison Street and the massive proposal at One Vassar. One Vassar is expected to create three new towers with hotels, apartments, and nearly half a million square feet of office space.
Subscribe to YIMBY’s daily e-mail
Follow YIMBYgram for real-time photo updates
Like YIMBY on Facebook
Follow YIMBY’s Twitter for the latest in YIMBYnews

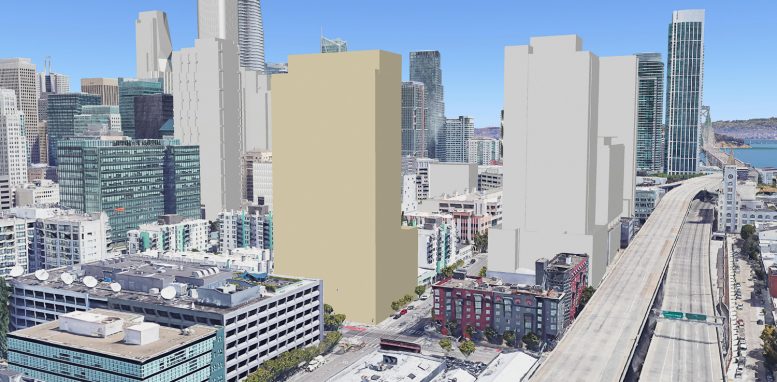
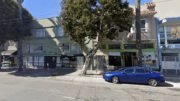



Good design but with so much public transit available, why waste so much cost and square footage and cost for cars . The cost and square footage could possibly be used to accommodate more units. For humans and not cars. Possibly the car space could be used for shared cars.