Aerial renderings have been provided for the West Oakland Mandela BART Station development, spanning 5.58 acres around 1451 7th Street. The development hopes to create new homes, a life science laboratory, thriving retail, and a network of public open spaces to reshape former surface parking into a new urban heart for the burgeoning area. The project is a joint development dubbed CHEC-SUDA-Hensel Phelps.
The development team is a collaboration between Oakland-based Strategic Urban Development Alliance LLC (SUDA), Hensel Phelps Construction/Development, and China Harbor Engineering Company (CHEC). The team is assuming the combined name of CHEC-SUDA-Hensel Phelps. BART is the property owner. Construction is expected to cost as much as $700 million.
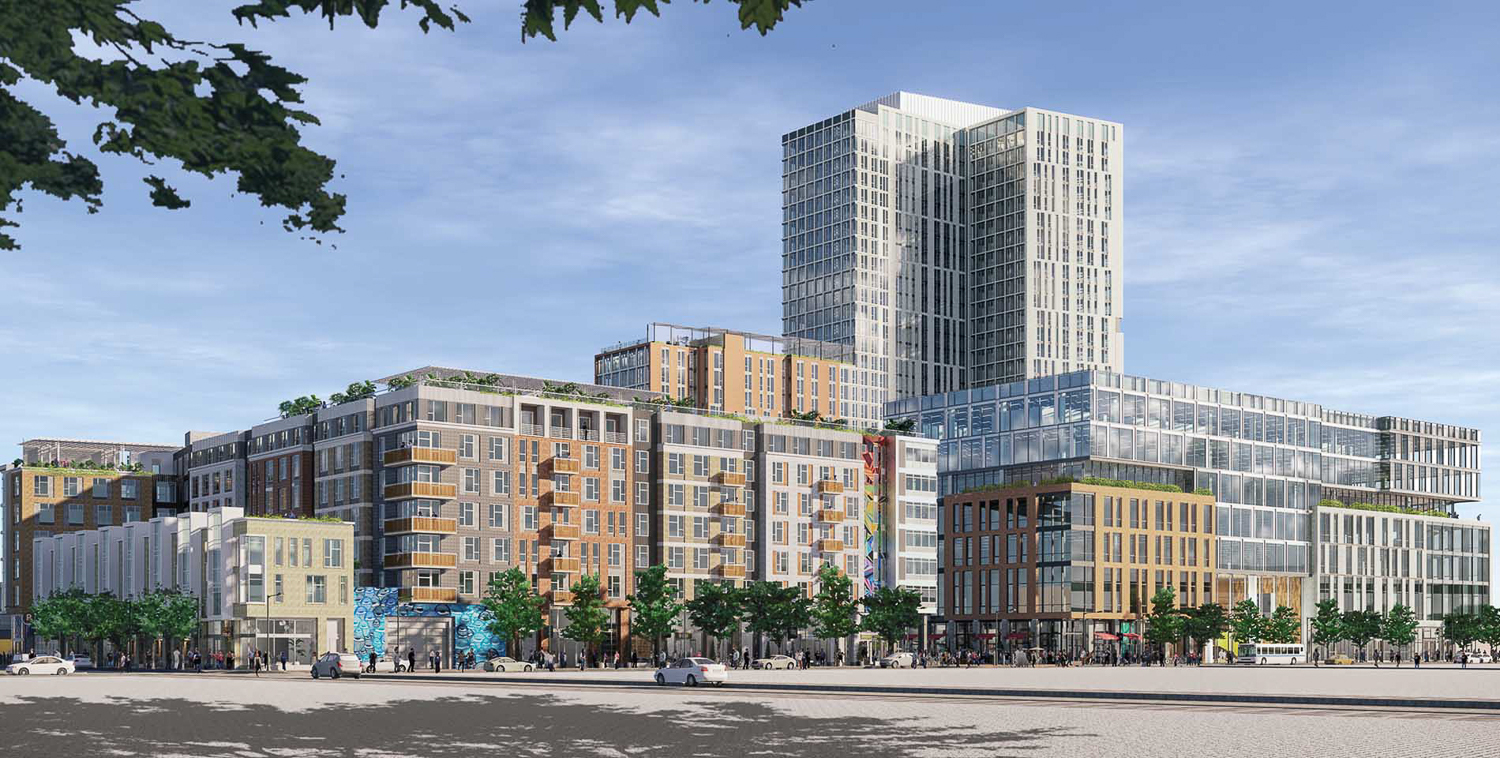
Mandela Station view from 5th Street, rendering by JRDV Urban International
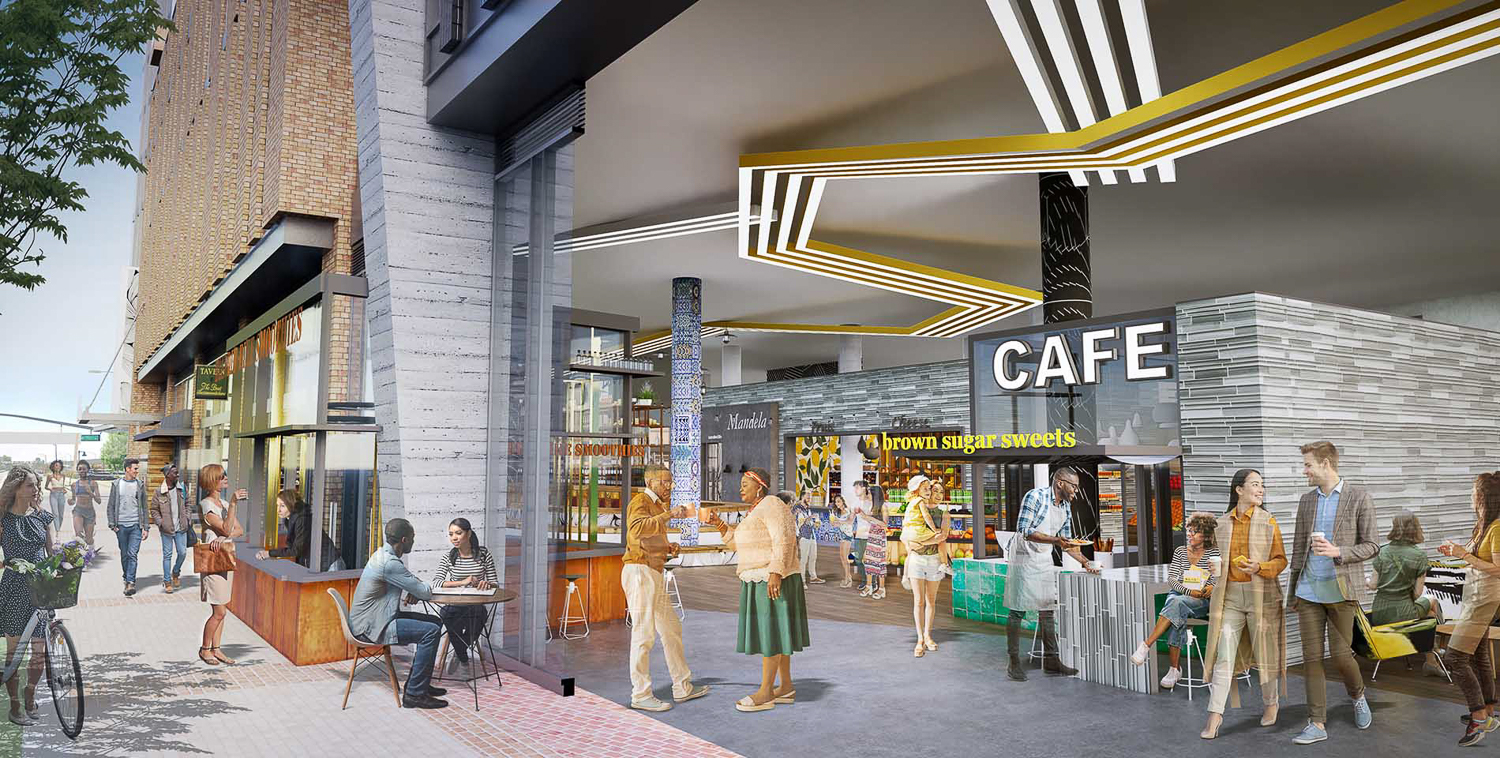
Mandela Station market cafe along 7th Street, rendering by JRDV Urban International
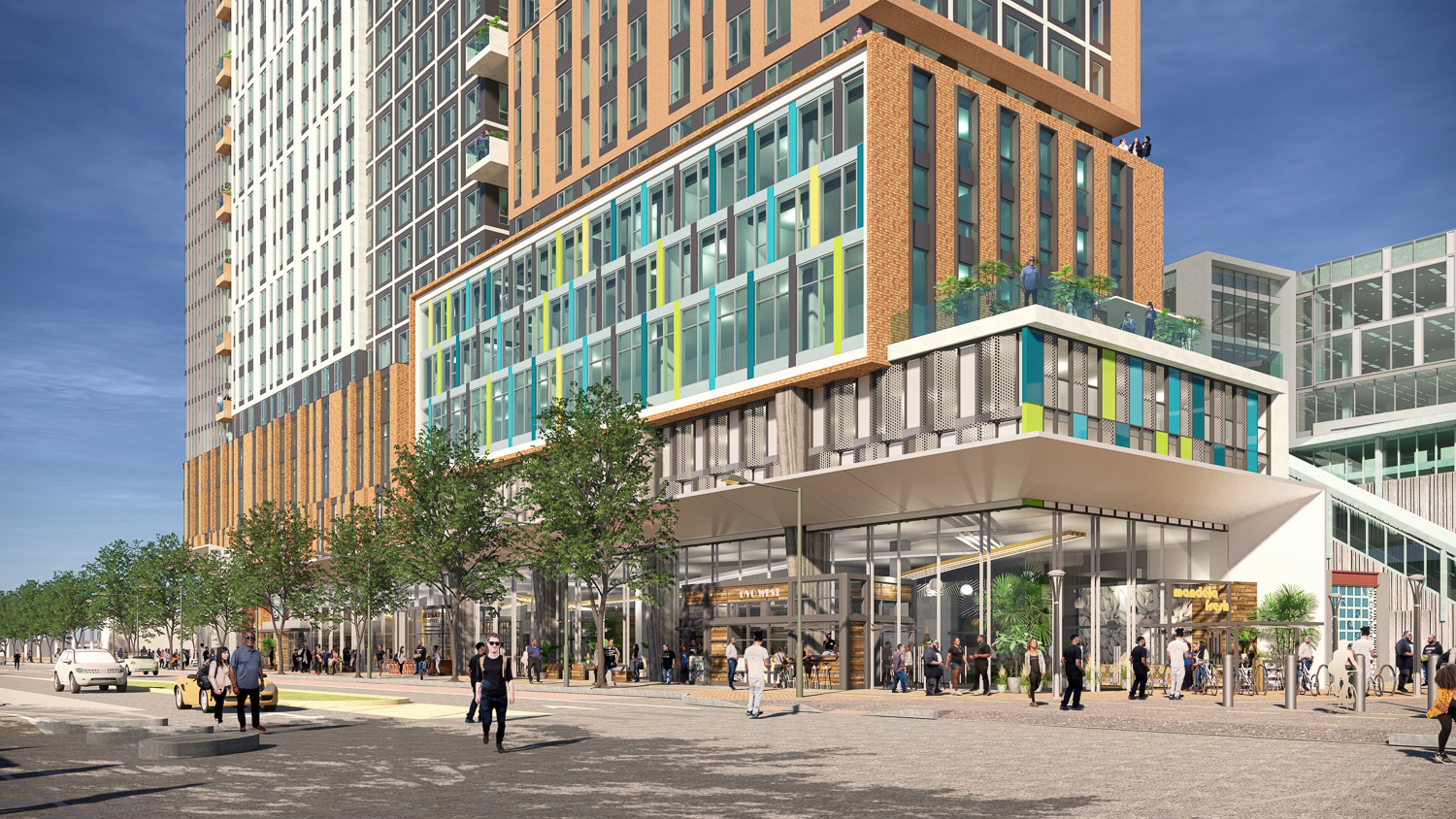
West Oakland BART development T1 Building seen along 7th Street, rendering courtesy JRDV
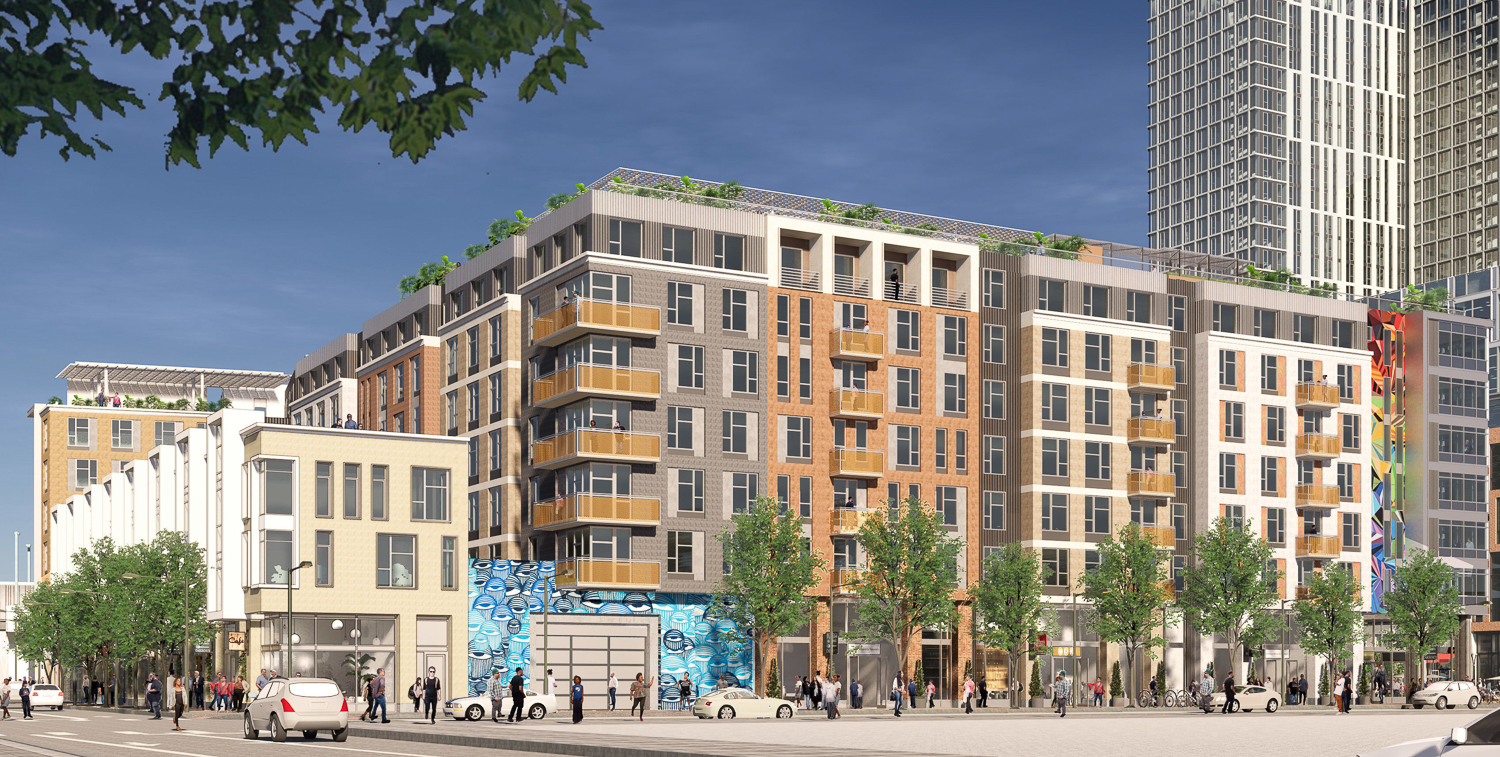
West Oakland BART development T3 Building, rendering courtesy JRDV
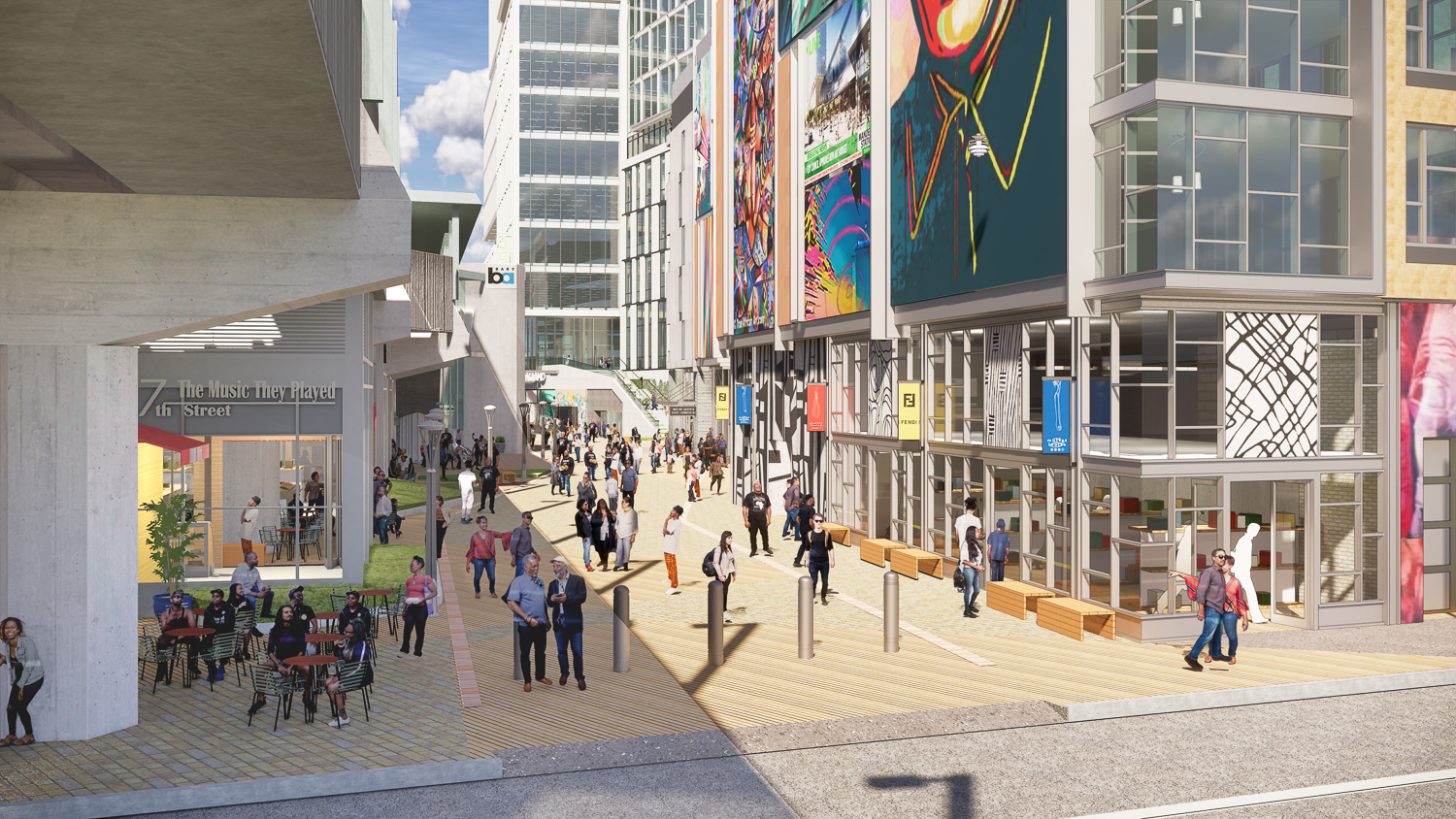
West Oakland BART public plaza, rendering courtesy JRDV
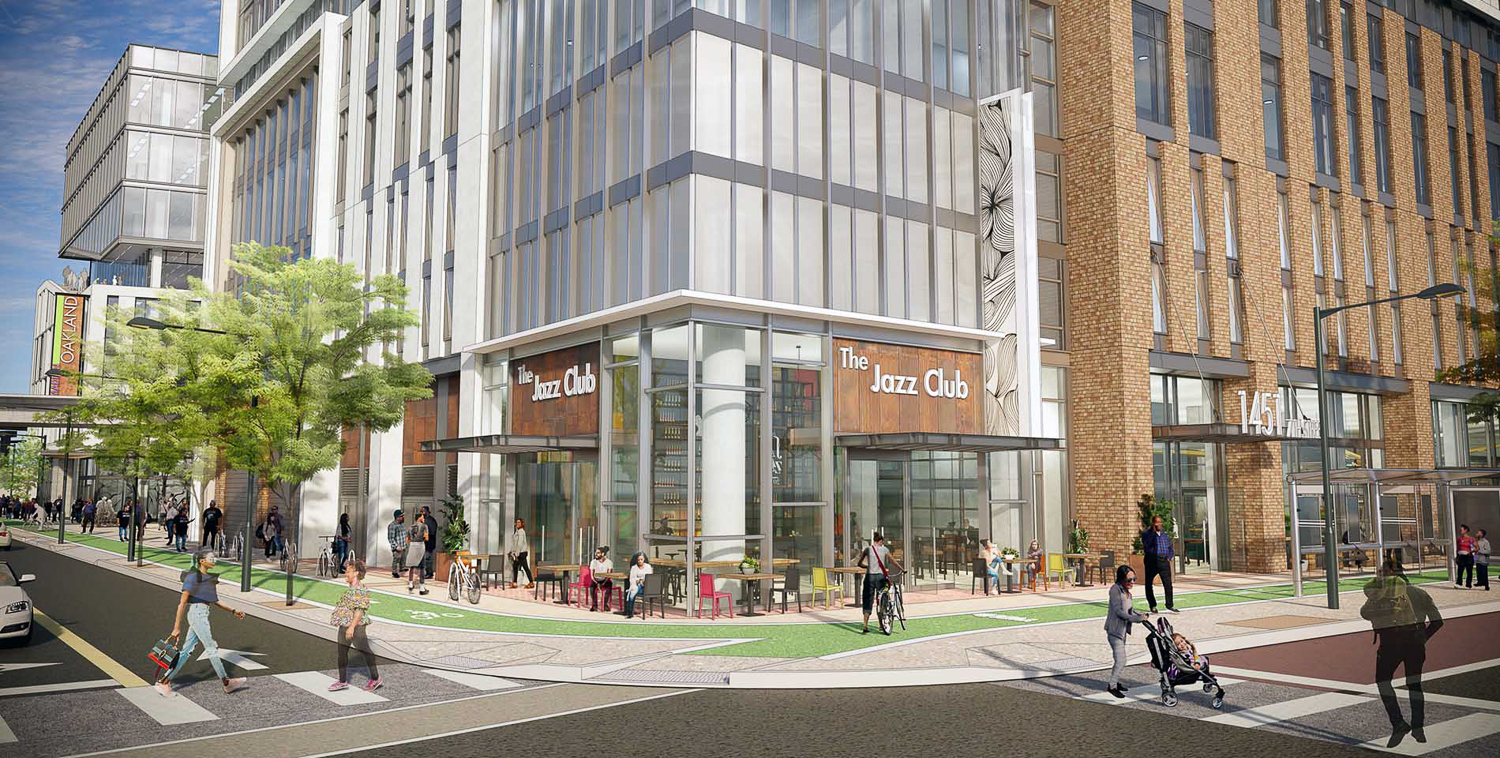
Mandela Station 7th Street and Mandela Parkway view, rendering by JRDV Urban International
1451 7th Street will replace the 440-car parking lots with three new buildings and 1.7 acres of open space with plazas and paseos. Housing capacity was increased by 35% above base zoning, thanks to the State Affordable Housing Bonus.
T1
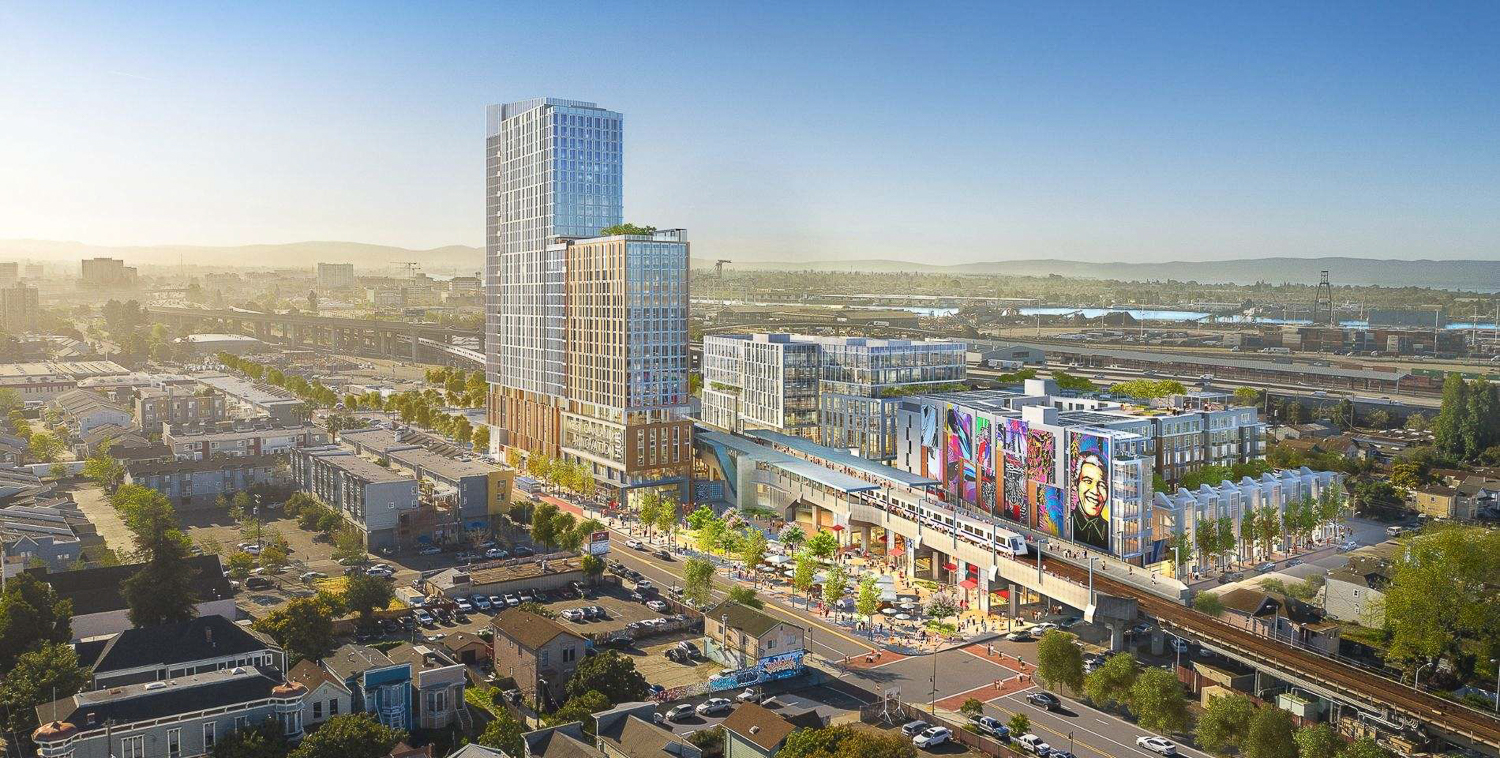
Mandela Station aerial view highlighting T1 Tower, rendering by JRDV Urban International
The proposed T1 building is to raise 30 floors up to be 320 feet tall, among the tallest buildings in the City of Oakland. The facility will create 522 market-rate homes with over 14,000 square feet of ground-level retail and parking for 125 vehicles. Parking will also be included for bicycles.
T2
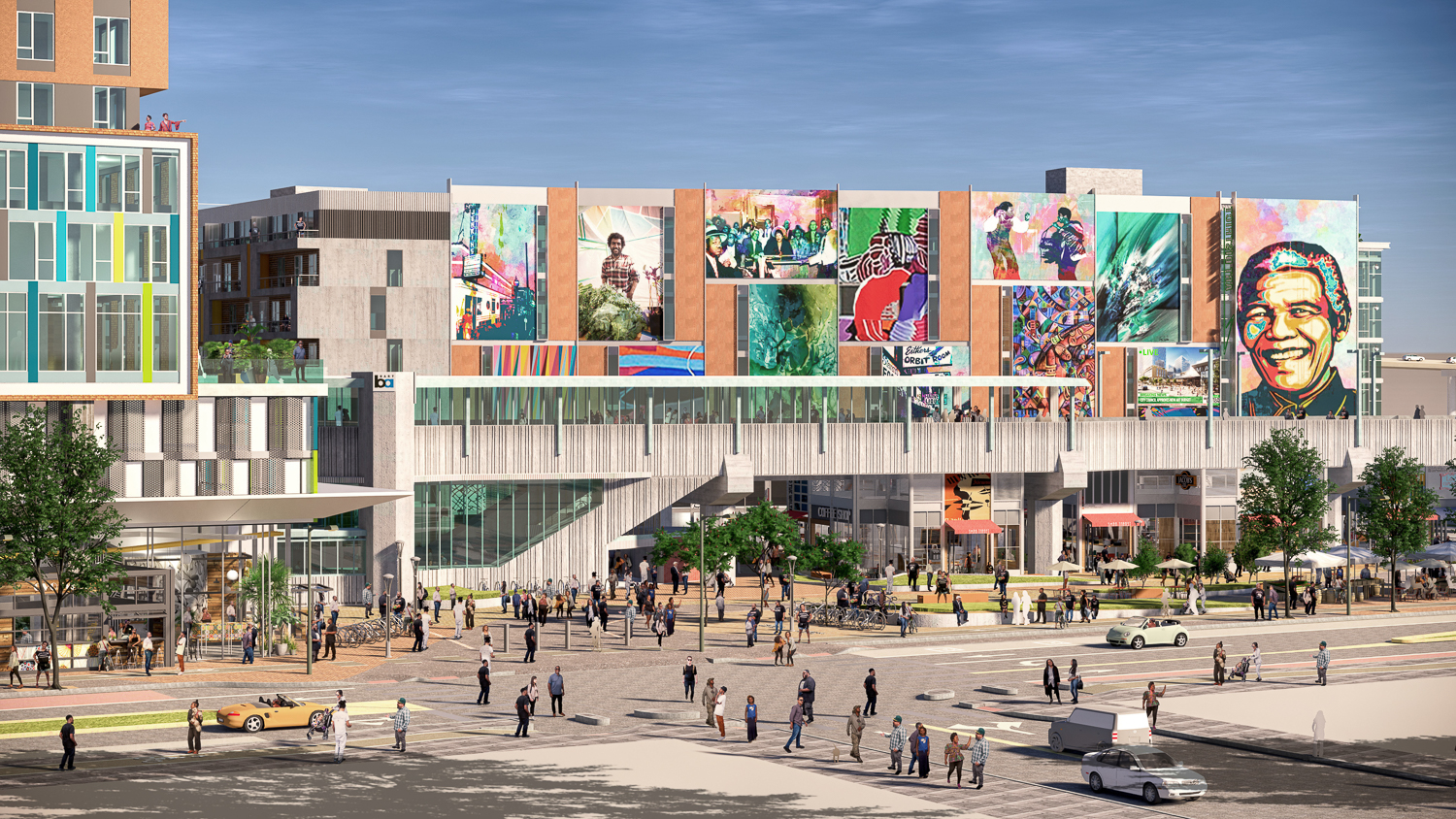
West Oakland BART development new BART Station and Art Wall, rendering courtesy JRDV
The T2 area will be the surface plaza and open space that will connect the surrounding area through the property to the BART Station. Spanning 1.7 acres, the public realm will include spaces for food trucks, restaurants, arts, and gatherings. According to the project website, its design is “filled with activity that highlights what makes West Oakland unique.”
As previously reported, the 30,030 square foot Mandela Plaza will provide a civic community gathering place compared to a shared living room with circular nodes of seating around artificial turf grass. The 15,950 square foot Center Square will offer a landscaped pedestrian artery connecting 5th Street with the BART entrance.
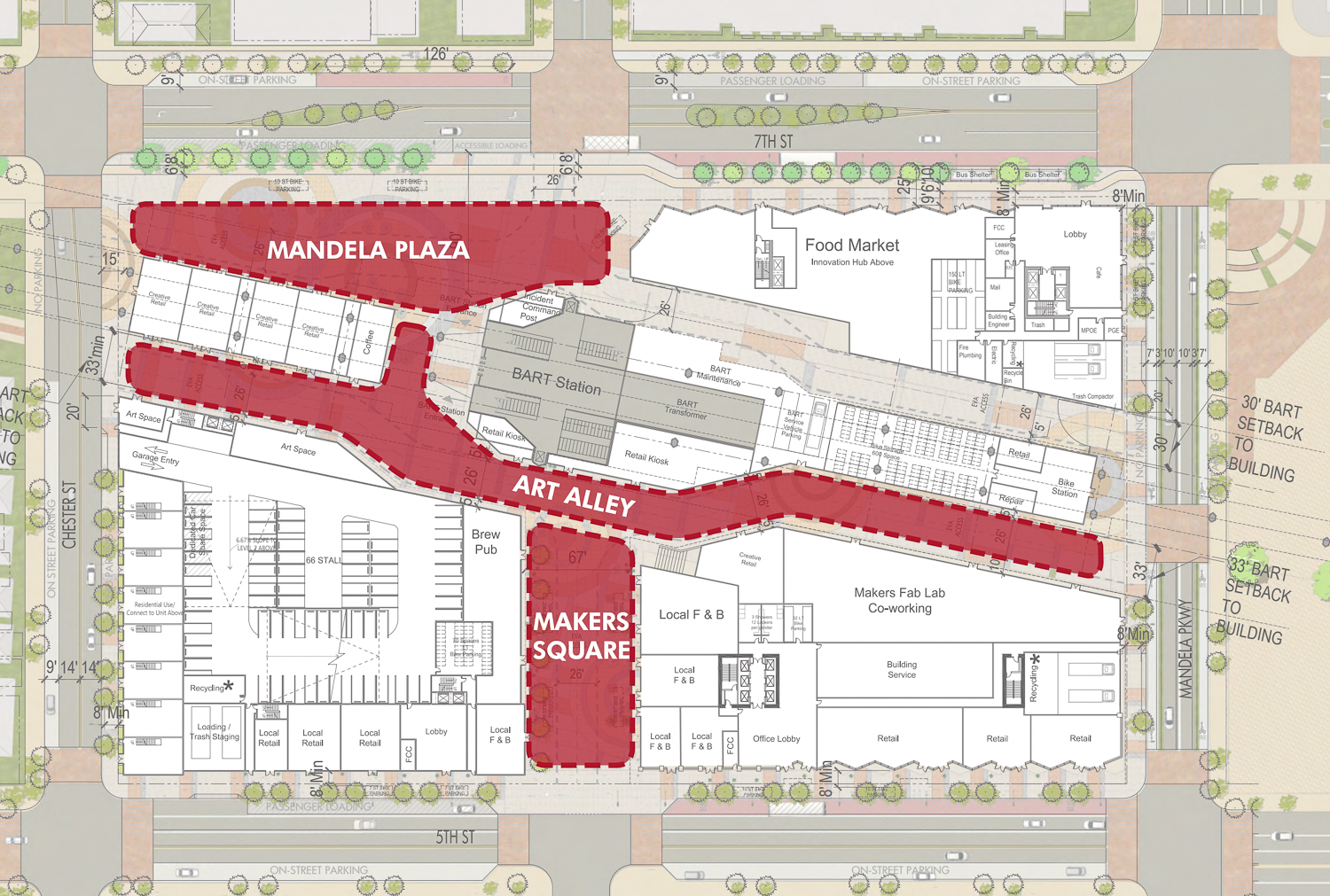
West Oakland BART site map, map courtesy JRDV
The narrow 20,900 square foot decorated Art Alley pedestrian walkway performs a similar task, uniting Chester Street and Mandela Parkway to BART. Lastly, the Undertrack Plaza, so named for being under the raised train tracks, will make space for food kiosks, pop-up events, art fairs, and even live music.
T3

West Oakland BART development T3 Building, rendering courtesy JRDV
The T3 building will be the project’s affordable mixed-income residential structure. The property will rise seven floors to be 80 feet tall and include 240 affordable family units and 16,000 square feet of retail.
T4
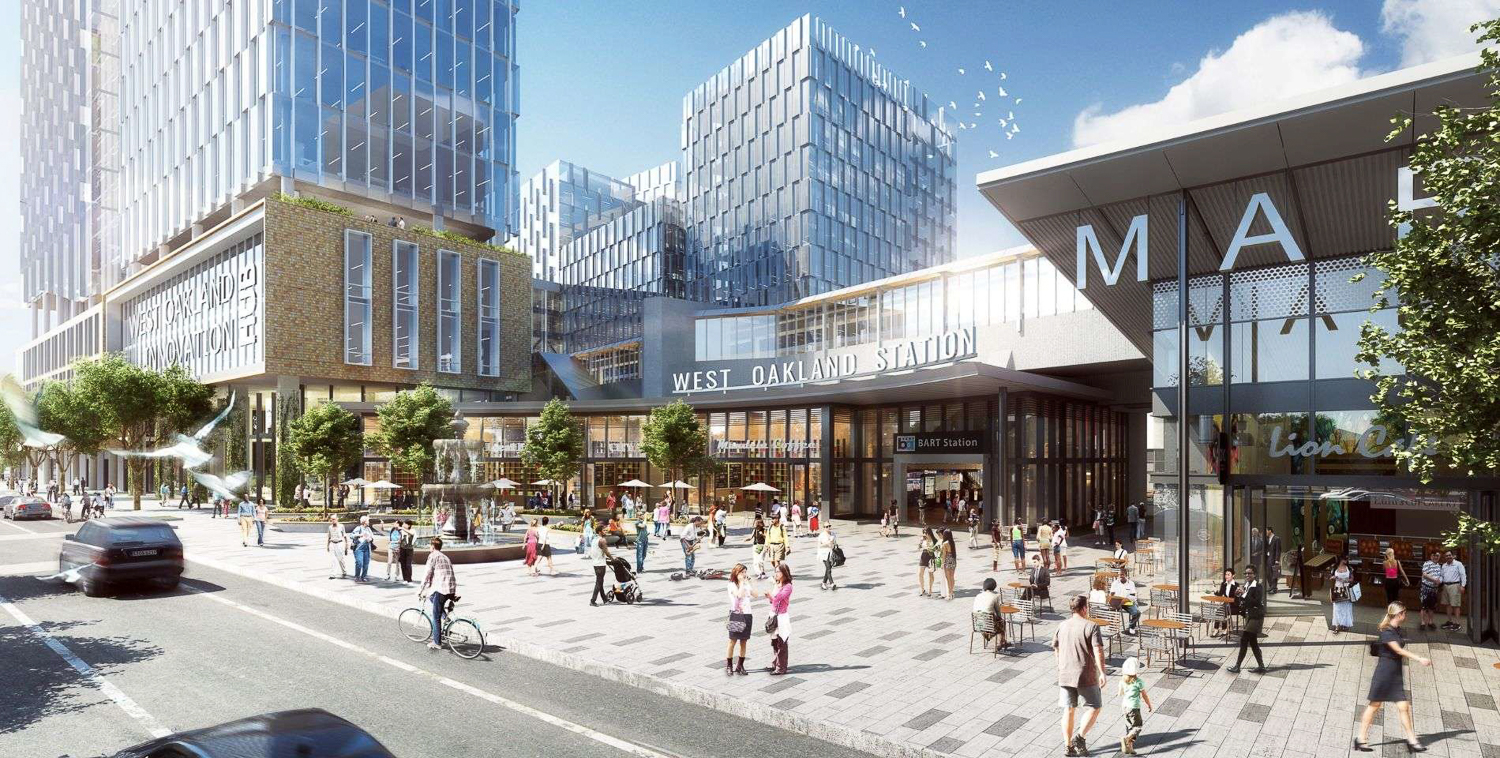
Mandela Station BART entry, rendering by JRDV Urban International
The T4 building will become an office and life sciences building, spanning over 300,000 square feet across ten floors. The 156-foot tall structure will also include 23,000 square feet of retail and parking space. Initial plans called for a 100-foot conventional office building.
Oakland-based JRDV Urban International is responsible for the design. According to the firm, “the overarching design strategy focused on creating greater flexibility and the need for variety and choices in the workplace.”
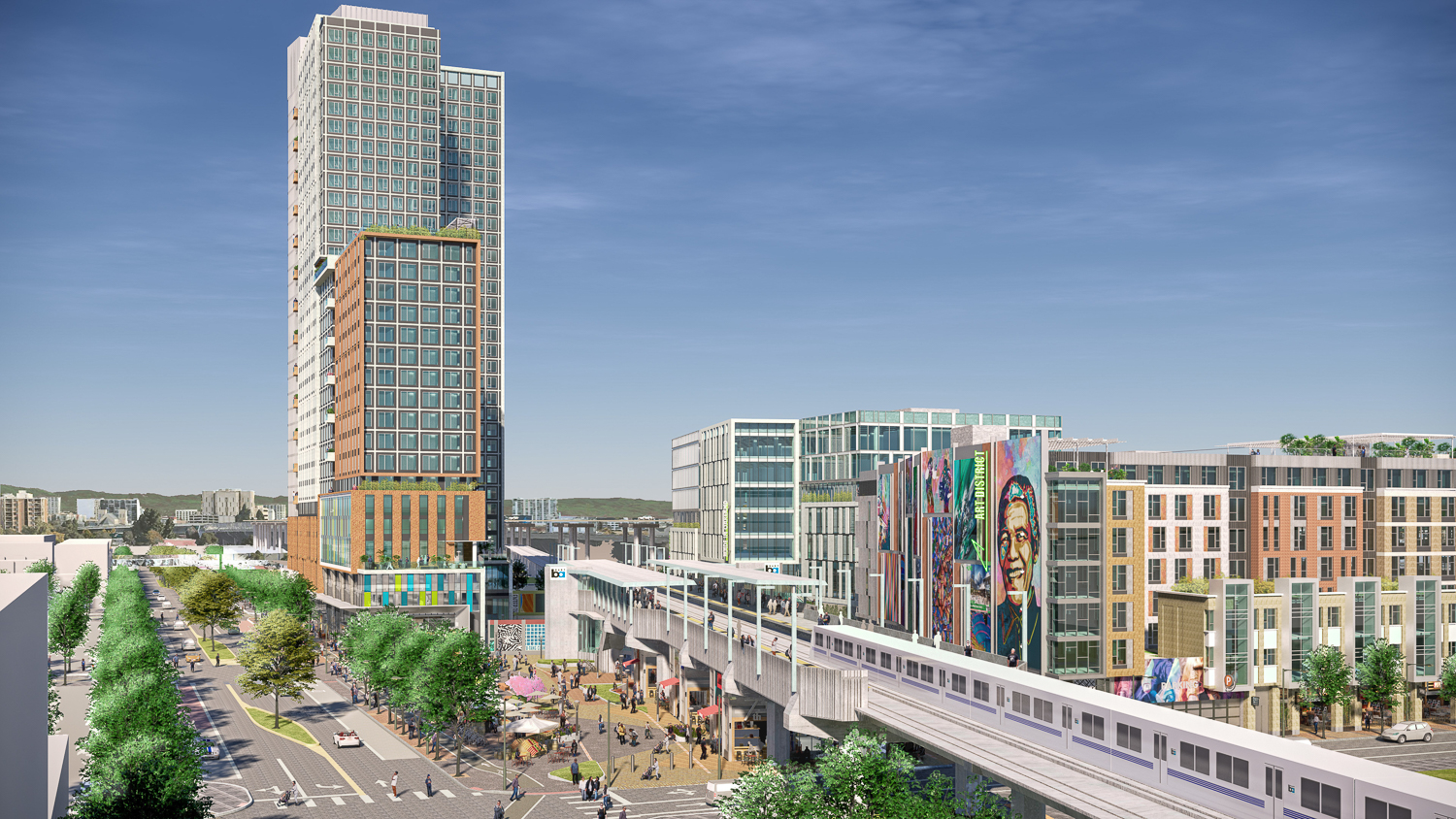
West Oakland BART development seen from 7th Street, rendering courtesy JRDV
Around Mandela Station, other developers are helping to cultivate the urban fabric. Several other proposals have surfaced in the area. 500 Kirkham by Panoramic Interests is expected to create 1,032 new units and a 32-story apartment tower. 533 Kirkham Street by Tidewater Capital will build 289 units across 1.17 acres. 1396 5th Street will create 222 new apartments. The former Black Panther Party chairwoman, Elaine Brown, is planning a 79-unit affordable housing development at 1666 7th Street, dubbed 7th & Campbell.
Subscribe to YIMBY’s daily e-mail
Follow YIMBYgram for real-time photo updates
Like YIMBY on Facebook
Follow YIMBY’s Twitter for the latest in YIMBYnews

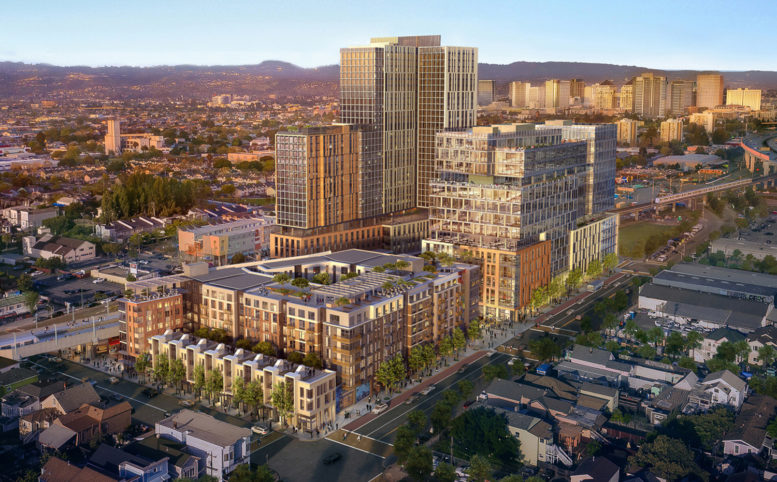




Build it… what are we waiting for?!
There’s no funding source for this and other projects around West Oakland BART, so this project won’t be built for a while.
They forgot to include the hundreds of homeless tents in these renderings.
Just wondering if renting will the vouchers
This all looks great,but they need to clean up all the homeless a cross from the bart station. Thats a pigs eye of filth. Rats
Look at the honey trap they’re building right on top of our existing poverty. Build it. Come. We will still steal your catalytic converters. And your AirPods and fancy business laptops. How do they say it in a sfw way… Mess around and find out?
What’s affordable housing since a 1 bedroom is $2000
Ive lived in oakland all my life
Will carpenters in the area have a chance to be employed on the project.
I’d rather they echo expand on the community garden and do like Richmond did and make a be park, a pathway,and a trailway lined with real vegetables an and fruits for the community to freely plant and eat. The parking is gonna be crazy
there are people living in rv’s and you want another park lmao talk about nimbyism
So they wanna take away a 440 car parking lot (that fills up every day) to build tens of thousands of square feet of new residential and retail and they only have 125 new parking spots planned? Sounds f$&@“?! stupid.
I agree with Tiffany Anderson, the bike path and community garden in Richmond is awesome and is beneficial to the existing community.
I also hope they employ local carpenters.