Preliminary plans have been filed, showing a draft design for new affordable housing for seniors at 1001 Franklin Street on Cathedral Hill, San Francisco. The new project, dubbed Ella Rohlffs Place, will replace surface parking with 94 new homes. The John Stewart Company is sponsoring the development for the property owner, Martin Luther Towner Inc.
Existing Condition
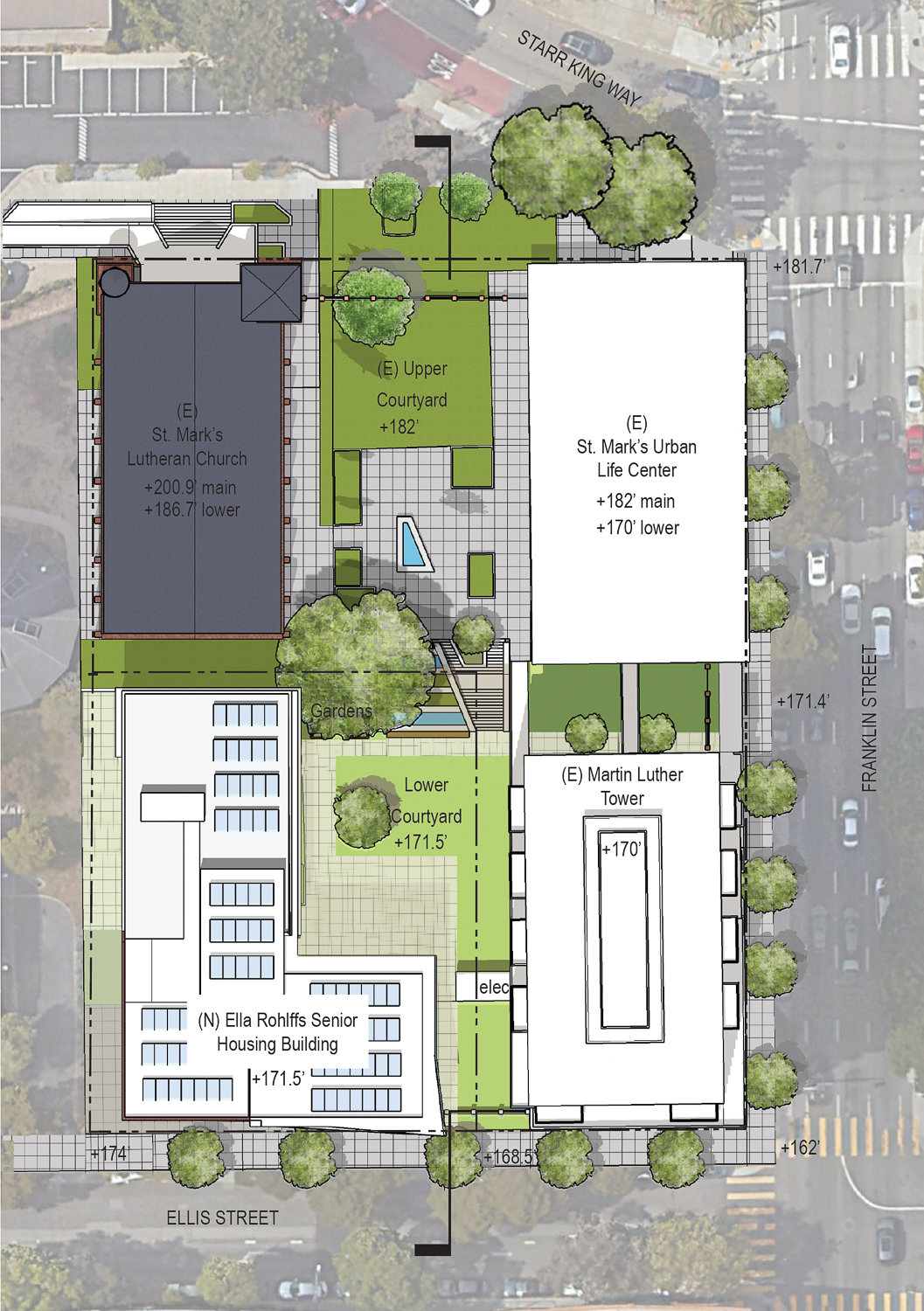
Ella Rohlffs Place site map, illustration by Van Meter Williams Pollack
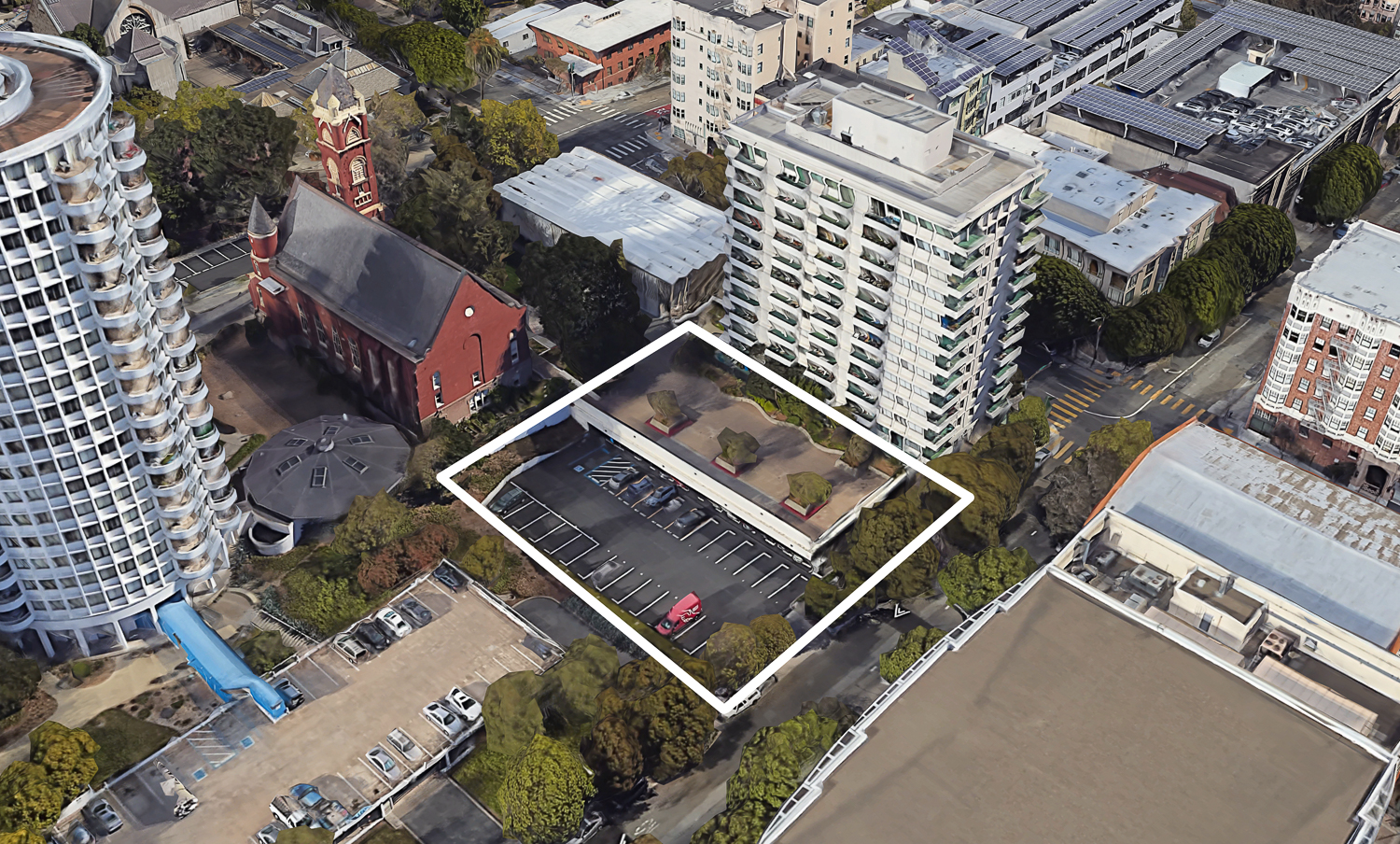
1001 Franklin Street existing condition, image via Google Satellite
Construction will replace a surface parking lot and garage facing Ellis Street between Franklin and Gough Street. The proposal will not impact the three existing structures connected to the Saint Marks Lutheran Church, including the Martin Luther Tower, Saint Mark’s Urban Life Center, and Saint Mark’s Lutheran Church.
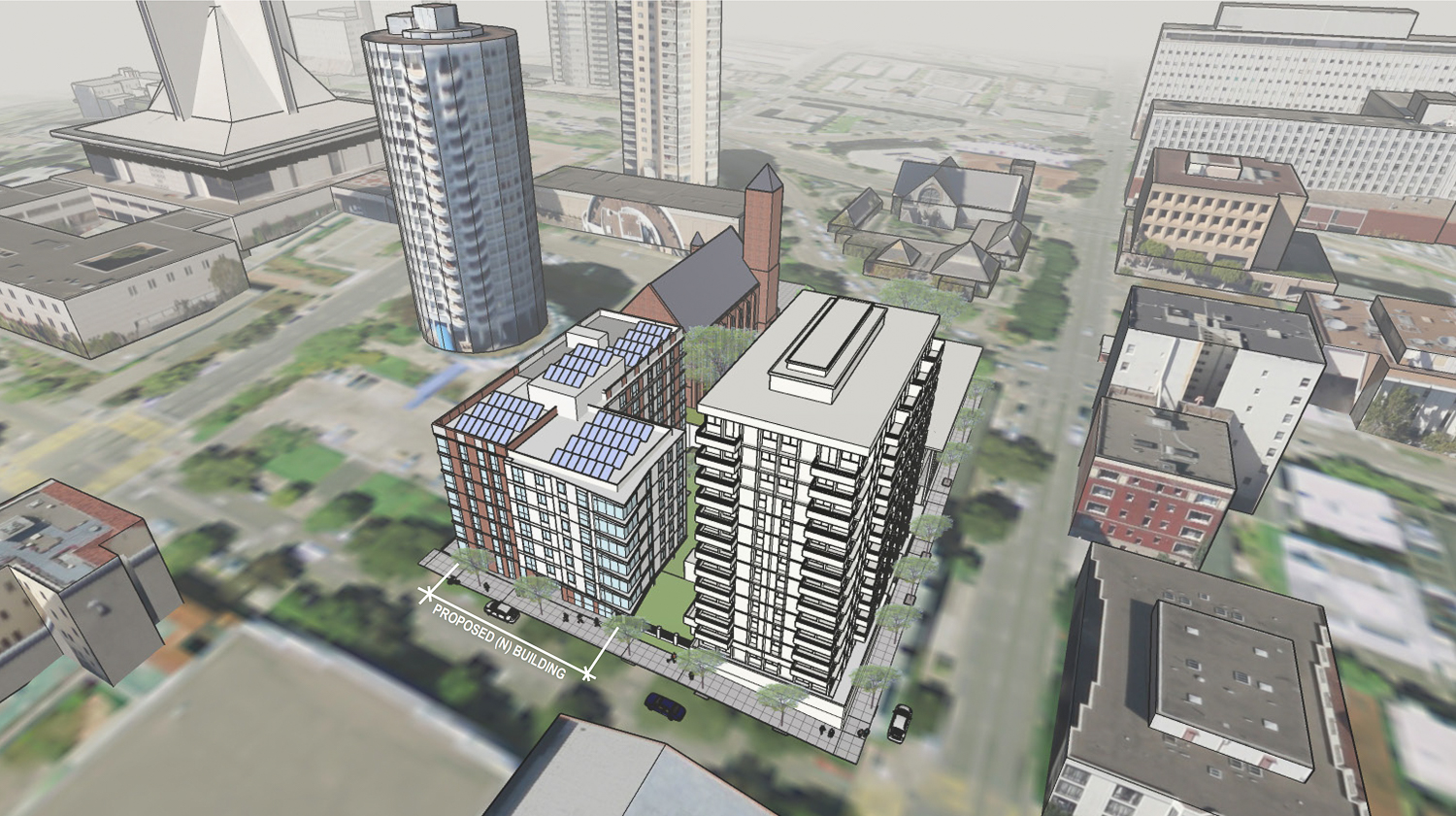
Ella Rohlffs Place seen beside Martin Luther Tower, massing by Van Meter Williams Pollack
Martin Luther Tower is a 13-story building with affordable senior housing built in the 1960s. The Urban Life Center is a 36,000 square foot community center, offering a gym, banquet facility, and multi-purpose auditorium.
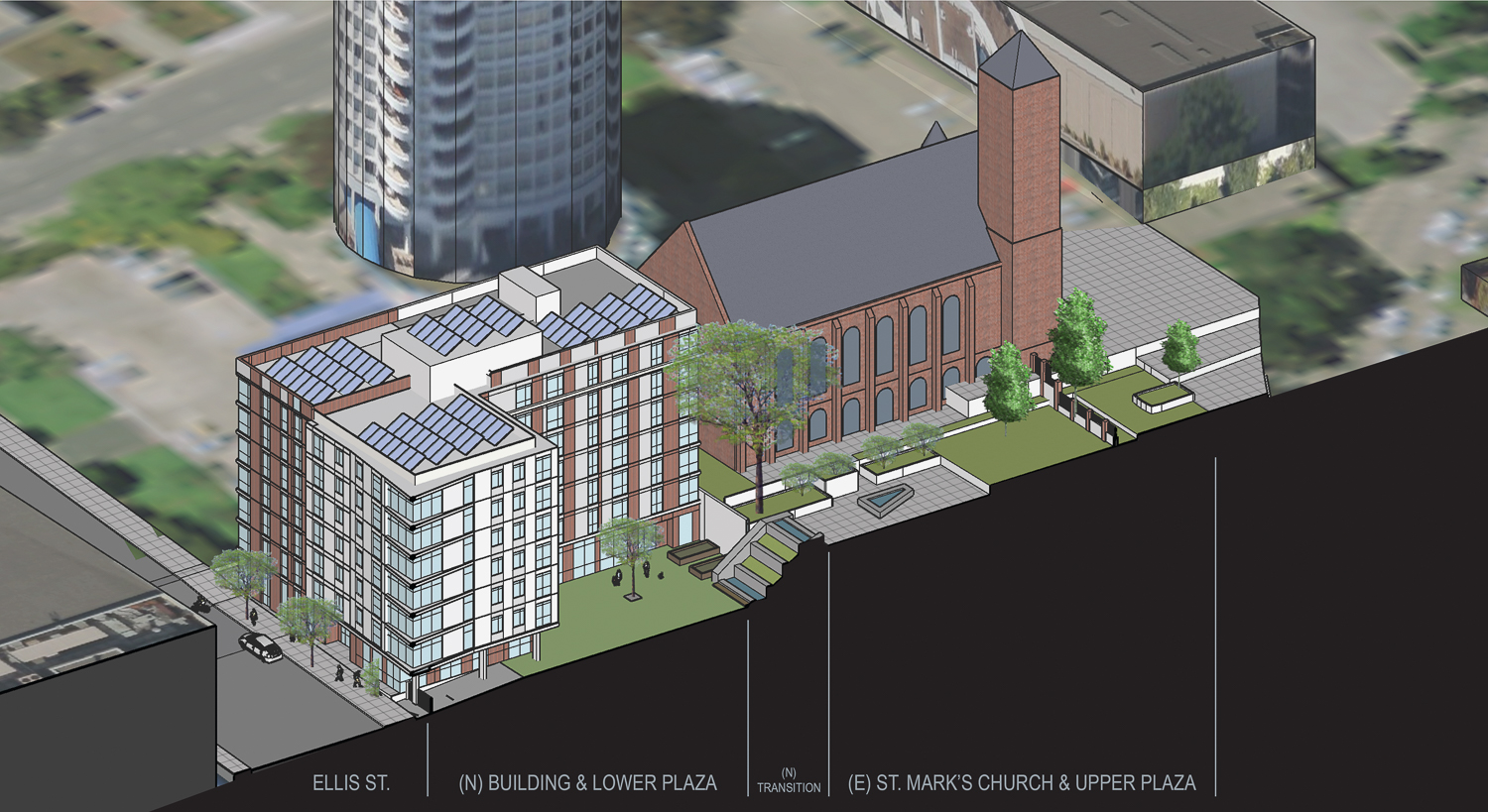
Ella Rohlffs Place seen beside Saint Marks Lutheran Church, massing by Van Meter Williams Pollack
Lastly, the Church at 1135 O’Farrell Street was built in 1894, with architecture by Henry Geilfuss. The Romanesque design uses red brick and Bedford stone. The building miraculously survived the 1906 earthquake. The institution can trace its roots to 1849. During the violent Gold Rush period, Saint Marks was established by the new German immigrants entering San Francisco.
New Building: Ella Rohlffs Place
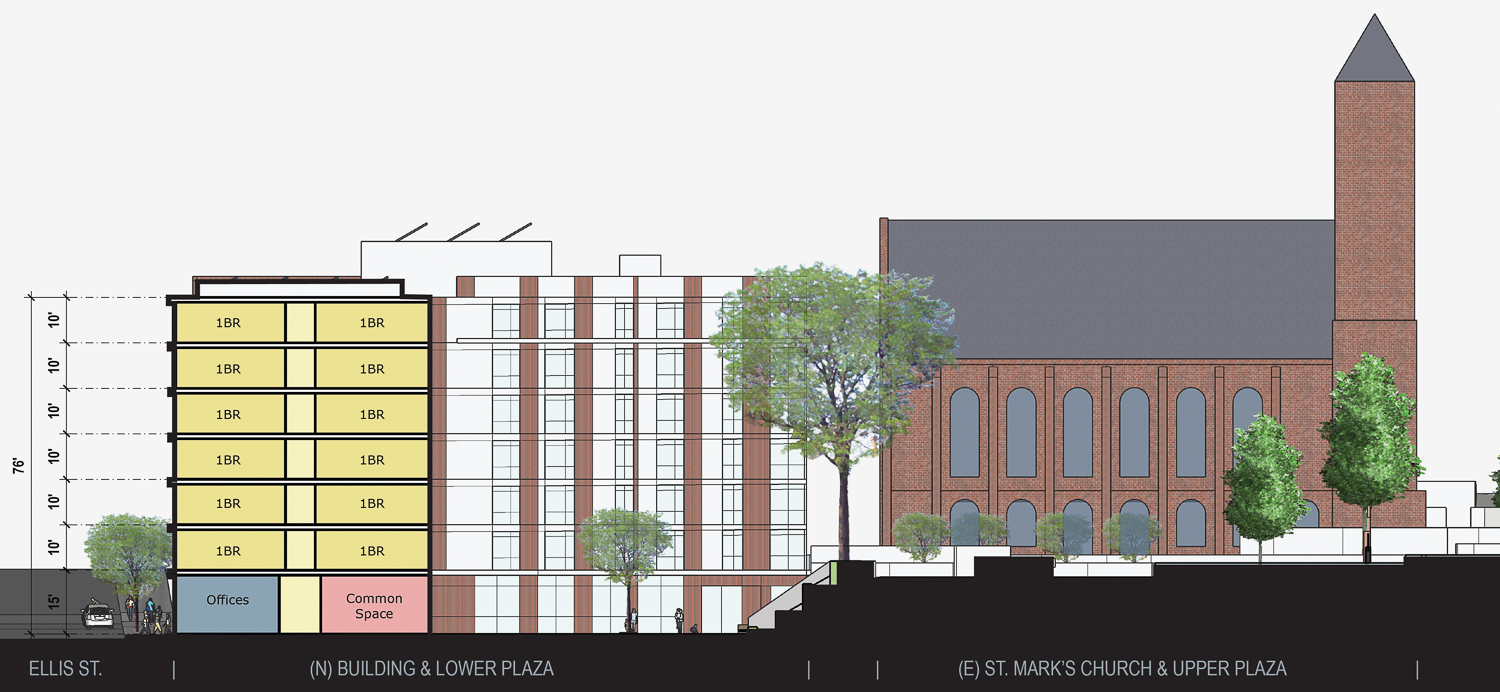
Ella Rohlffs Place cross section beside the Saint Marks Lutheran Church, massing by Van Meter Williams Pollack
In this preliminary design stage, the new 76-foot tall structure will yield 70,800 square feet with 49,720 square feet for residential use, 18,050 square feet of common circulation space, and 1,150 square feet for offices. Parking will be included for 20 bicycles and no vehicles. The project will include a new landscaped lower courtyard, connected by stairs to an upper courtyard between the church and community center. The building and landscaping will span 0.39 acres.
The building will yield 94 affordable rental homes. Unit sizes will vary with 19 studios and 75 one-bedrooms.
At ground level, residents will find a large community room with a connected kitchen and a residents lounge. The property manager will be given offices on the ground floor. The building connects with the new landscaped outdoor courtyard, offering a social hub to connect the building with the church.
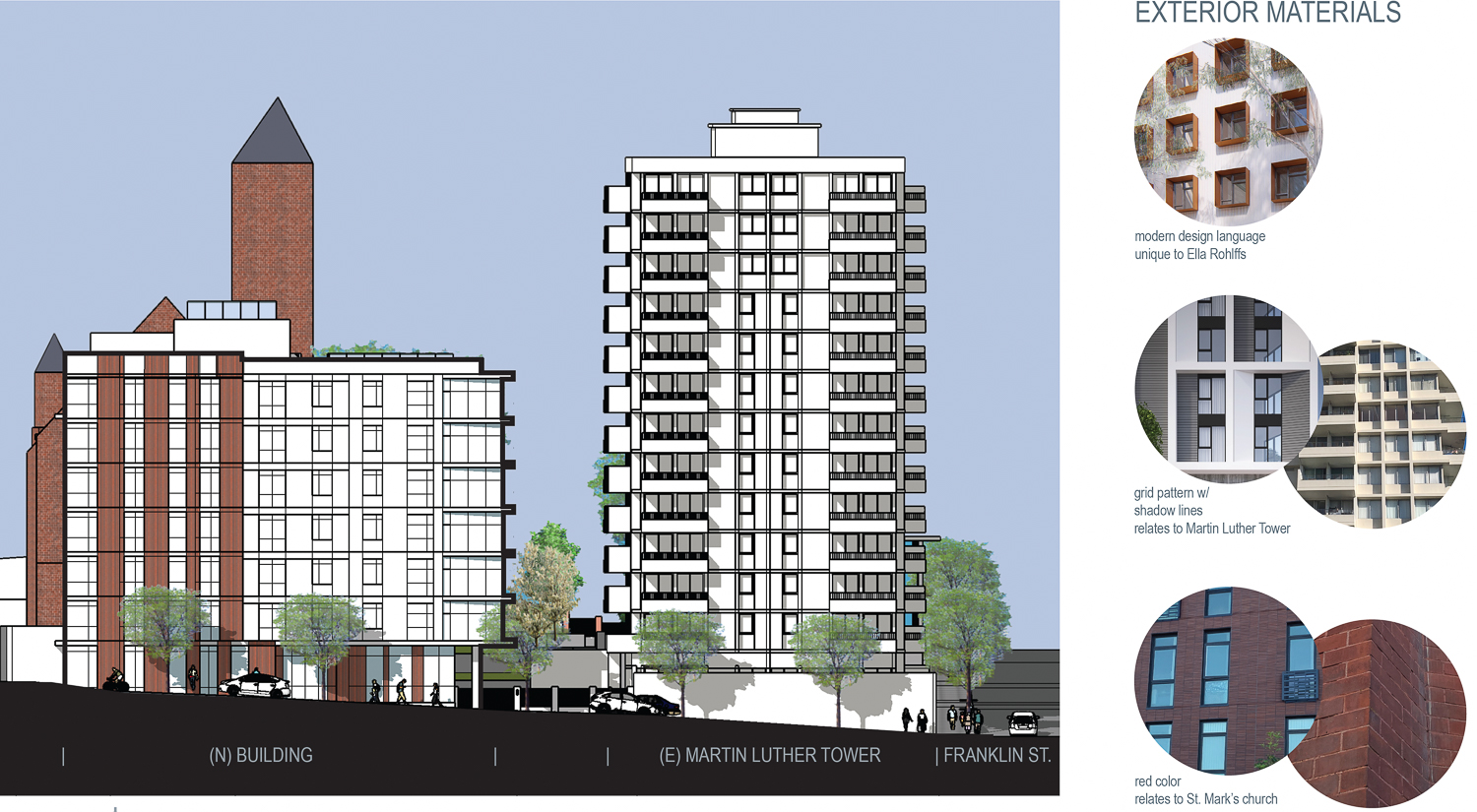
Ella Rohlffs Place elevation beside Martin Luther Tower, massing by Van Meter Williams Pollack
Van Meter Williams Pollack, or VMWP Architects, is responsible for the design. With the proposal at an initial period, it’s important to withhold judgment from architectural massings. The architect writes that the exterior will take cues from the historic church while engaging with contemporary design. The facade will include red brick and red-colored materials and a grid pattern that relates to Martin Luther Tower. The rest is to be decided.
Construction will cost $48 million, with an estimated construction timeline not yet established.
Subscribe to YIMBY’s daily e-mail
Follow YIMBYgram for real-time photo updates
Like YIMBY on Facebook
Follow YIMBY’s Twitter for the latest in YIMBYnews

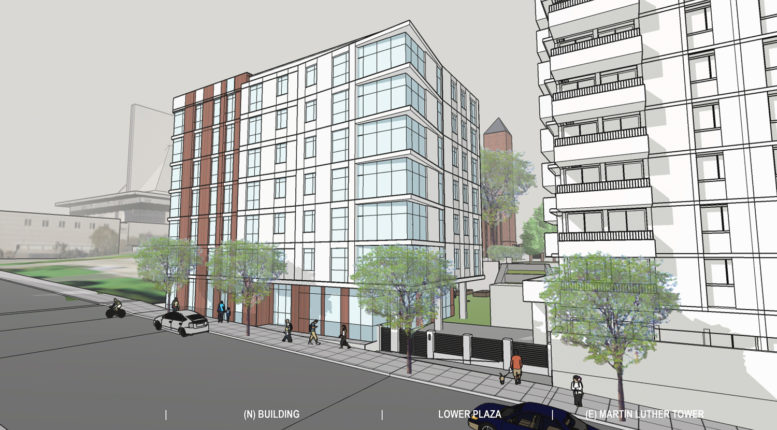




So, it’s assumed that seniors don’t drive cars??
Good location with good public transportation options, more housing for all