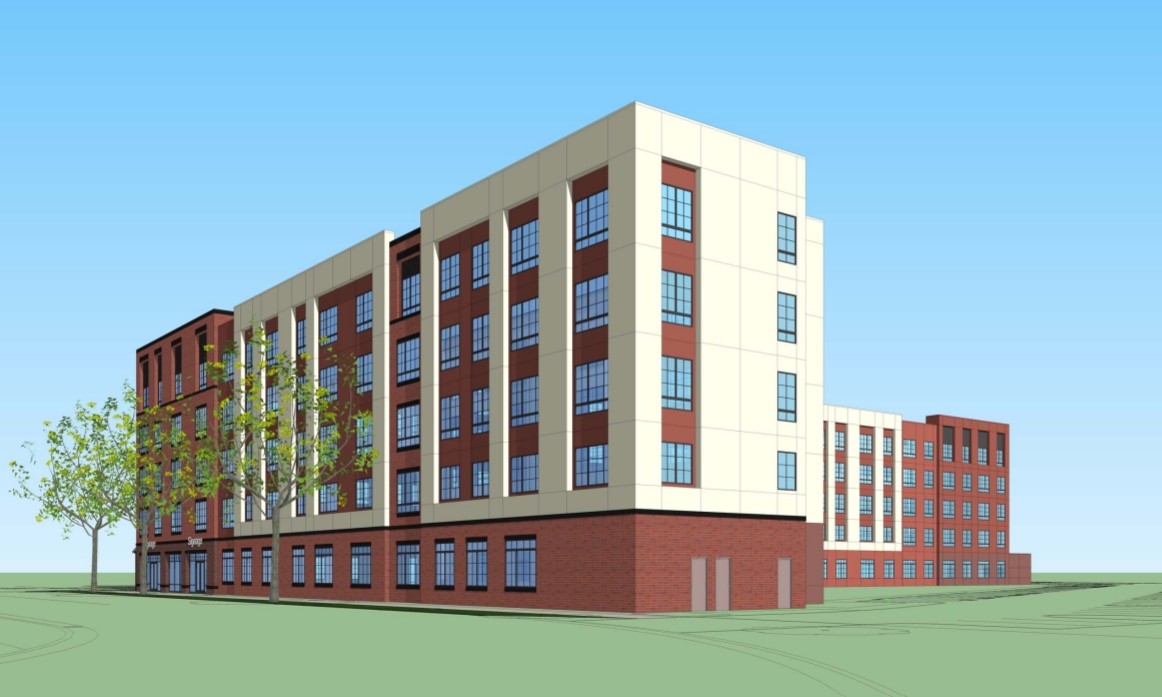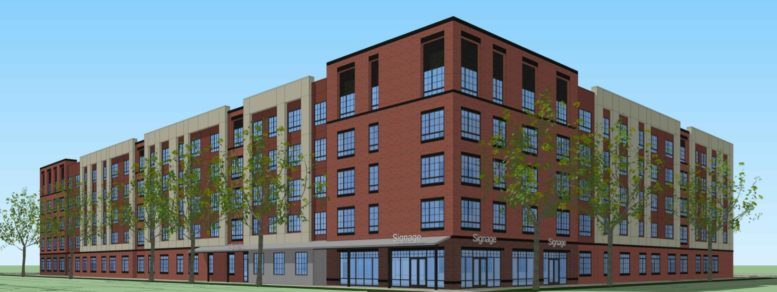Development permits have been filed seeking the approval of a new mixed-use project at 1990 3rd Street in Sacramento. The project proposal includes the development of a mixed-use structure offering residential and commercial spaces. Plans call for the demolition of an existing structure on the site.
Tricap Development, LLC is the project applicant. Kuchman Architects is responsible for the design concepts.

1990 3rd Street Northwest Elevation via Kuchman Architects
The project site is a parcel spanning an area of 2.23 acres. Named 3S, the project will bring a new mixed-use building spanning an area of 143,931 square feet. The building will be five stories high, featuring type III A over slab-on-grade construction. The mixed-use structure will offer 187 residential units with co-working space within. The residential units will be offered as a mix of 73 studios, 101 one-bedroom apartments, and 13 two-bedroom apartments.

1990 3rd Street Southwest Elevation via Kuchman Architects
Commercial space spanning an area of 2,367 square feet and 21,278 square feet of open space will be developed on the site. Space for balcony and decks will also be provided, measuring up to 4,740 square feet.
The property site is located at the southwest corner of 3rd Street and S Street. The permits are under review and the estimated construction timeline has not been announced yet.
Subscribe to YIMBY’s daily e-mail
Follow YIMBYgram for real-time photo updates
Like YIMBY on Facebook
Follow YIMBY’s Twitter for the latest in YIMBYnews






This building ruins our view of the sky on the T Street block between 3rd and 4th Streets. Such a shame to have a huge light blocking building in our area.