New renderings have been published as plans move ahead for an eight-story mixed-use structure at 244 9th Street in SoMa, San Francisco. Construction will replace a single-story commercial structure with a two-story front with 27 new homes. SIA Consulting is responsible for the design.
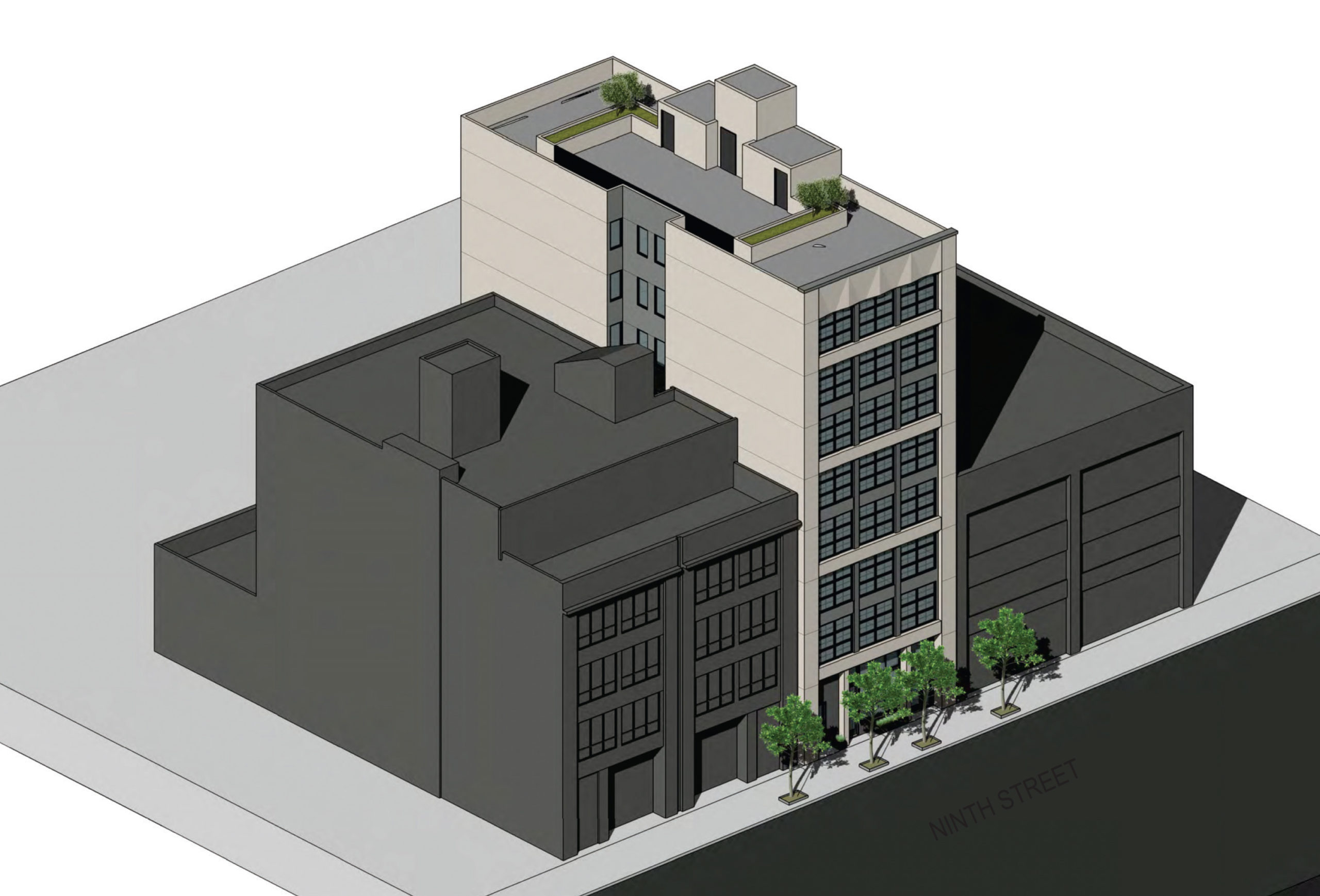
244 9th Street aerial view, rendering by SIA Consulting
The 80-foot tall structure will yield 12,120 square feet with 17,980 feet designated to residential use and 1,400 square feet dedicated to ground-level retail. Residents will have access to parking for 27 bicycles and an over 500 square foot open-air courtyard on the second level. An additional twelve units will include a private terrace facing the interior of the lot.
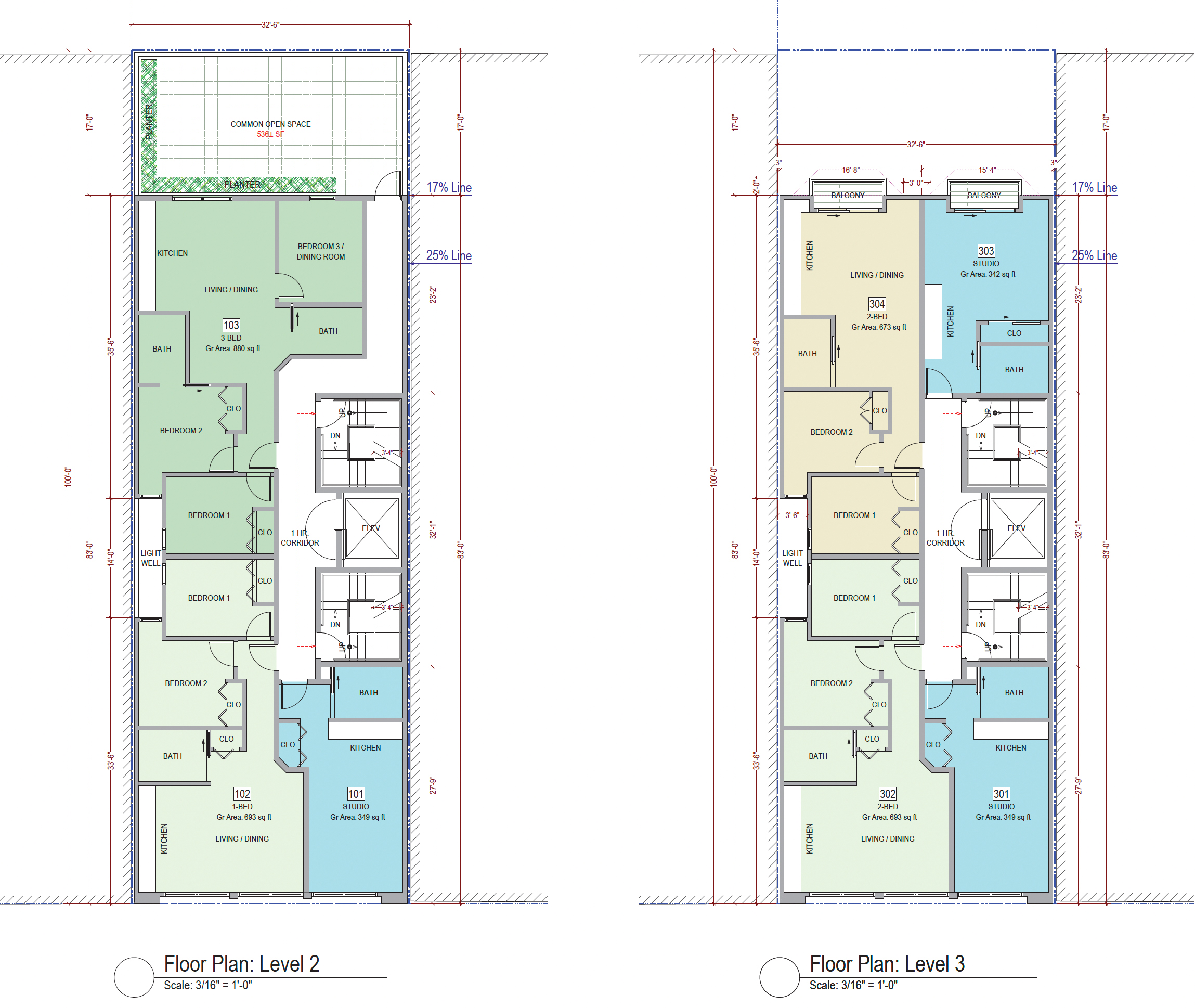
244 9th Street floor plans of levels two and three, rendering by SIA Consulting
Of the 27 units proposed, there are 13 studios, 13 two-bedroom units, and one three-bedroom unit. The development will indeed make use of the State Density Bonus to increase its residential capacity by 50% in exchange for designating a portion of housing as affordable. Four units will be designated as affordable.
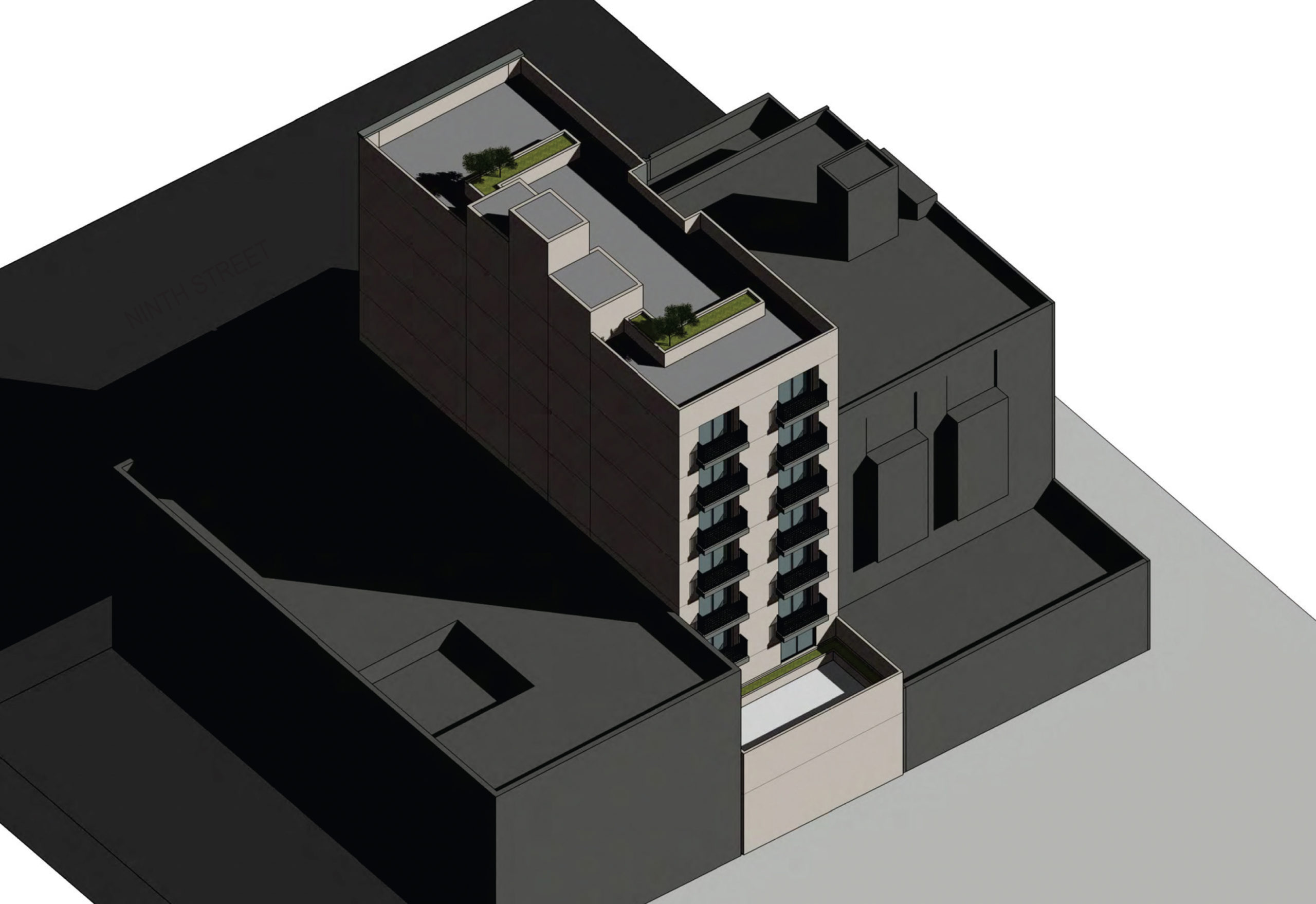
244 9th Street aerial view of the lot-interior with private balconies, rendering by SIA Consulting
The development will also seek protection with the State Senate Bill 330, also known as the Housing Crisis Act of 2019.
Facade materials will include fiber cement panels, painted stucco, and overside windows for residents and the ground-level retail.
244 9th Street is located between Howard and Folsom. The neighborhood has a mix of buildings with several-story apartments, food and drinking establishments, and other retail shops. Residents will find the area includes bicycle lanes and bus stops. The Civic Center BART station is ten minutes away by bus.
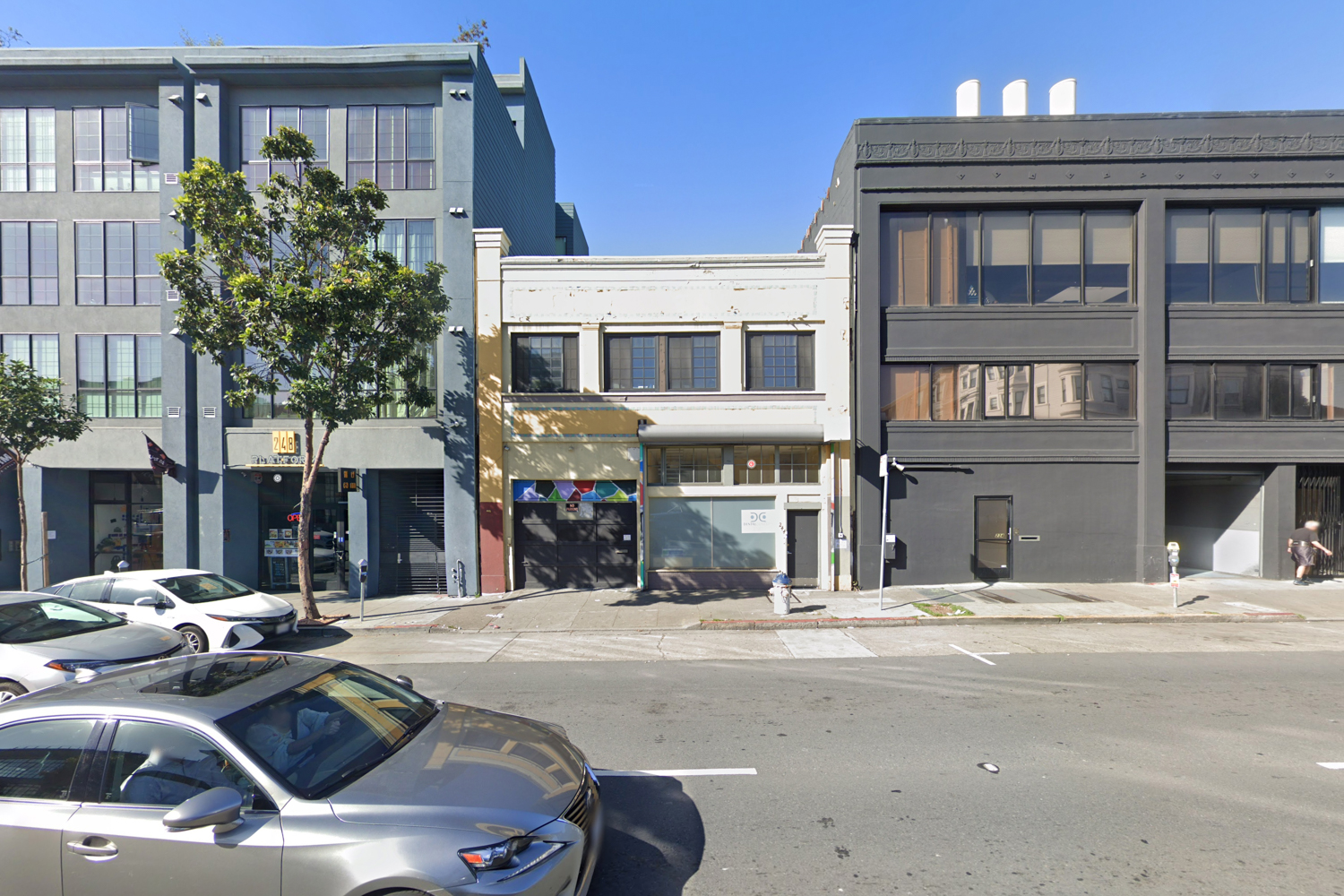
244 9th Street, image via Google Street View
Prestige Milling Investment is listed as responsible for the project as the property owner. The property was last sold in 2006 for $1.25 million. Construction is expected to cost $6 million, lasting between 18 to 24 months from groundbreaking to completion.
Subscribe to YIMBY’s daily e-mail
Follow YIMBYgram for real-time photo updates
Like YIMBY on Facebook
Follow YIMBY’s Twitter for the latest in YIMBYnews

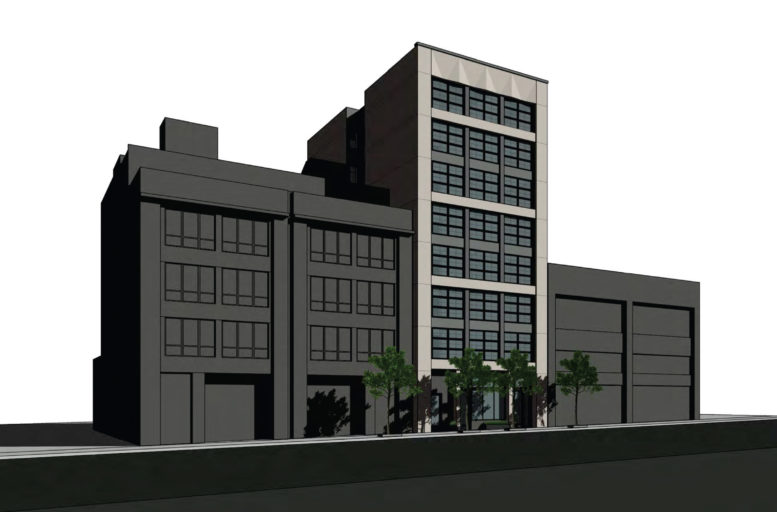

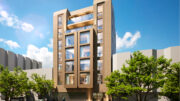


I think they can do better than that.😡
um, Civic Center station (BART and Muni) is 6 mins away *on foot* from this address, according to Google (and seems about right to this non-driver) – not sure where ’10 mins away by bus’ is coming from.
What timbad said.👍
Good location, great idea making bike parking, built it
Not everyone has the ability to ride a bike. Or even walk enough to get around. Enough with your comments about parking and bikes. It is short-sighted to think that parking is not necessary.
Yeah I know who you’re talking about but me because i smoke weed lot your need to no who your talking about fist