A reduced new application has been filed for the eight-structure residential proposal for 2629 5th Street in Upper Land Park, Sacramento. Dubbed Maven on 5th, the proposal will construct a Garden Style apartment complex with several structures and a clubhouse. 29th Street Capital Real Estate Investments is sponsoring the development.
The application, filed in late December of 2021, now states the project will create 252 residential units and a new clubhouse. This is a sizable reduction from previous plans for Maven on 5th, including coverage by SFYIMBY in October of 2020, with plans by 29th Street Capital for 308 new apartments.
Despite no new planning documents, the loss of 56 potential homes means two of the ten proposed residential structures will not be built. There were to be six buildings with 36 units and two buildings with 24 units and two buildings with 22 units.
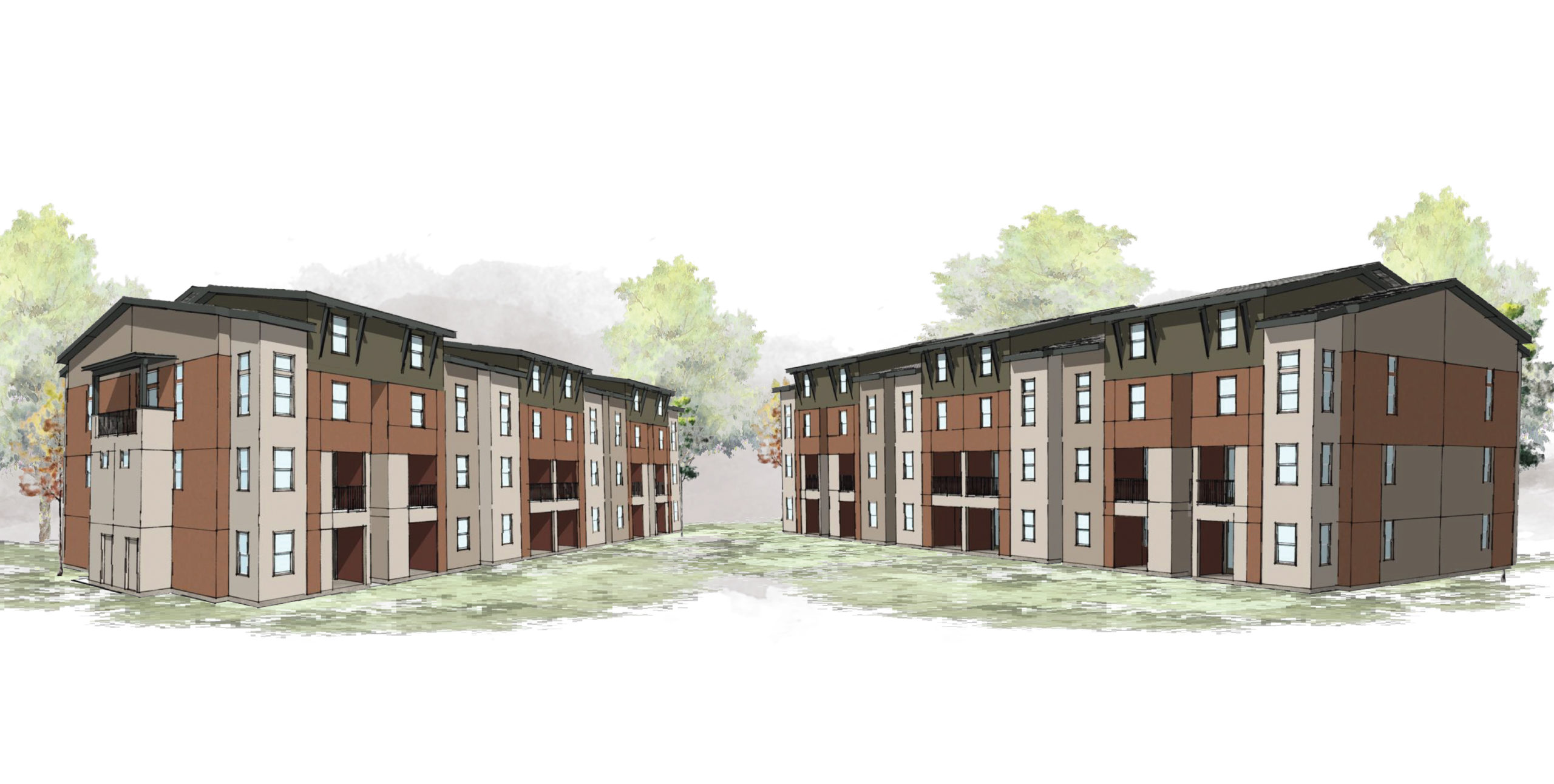
Maven On 5th Building 2.1, rendering by Jeffrey DeMure + Associates
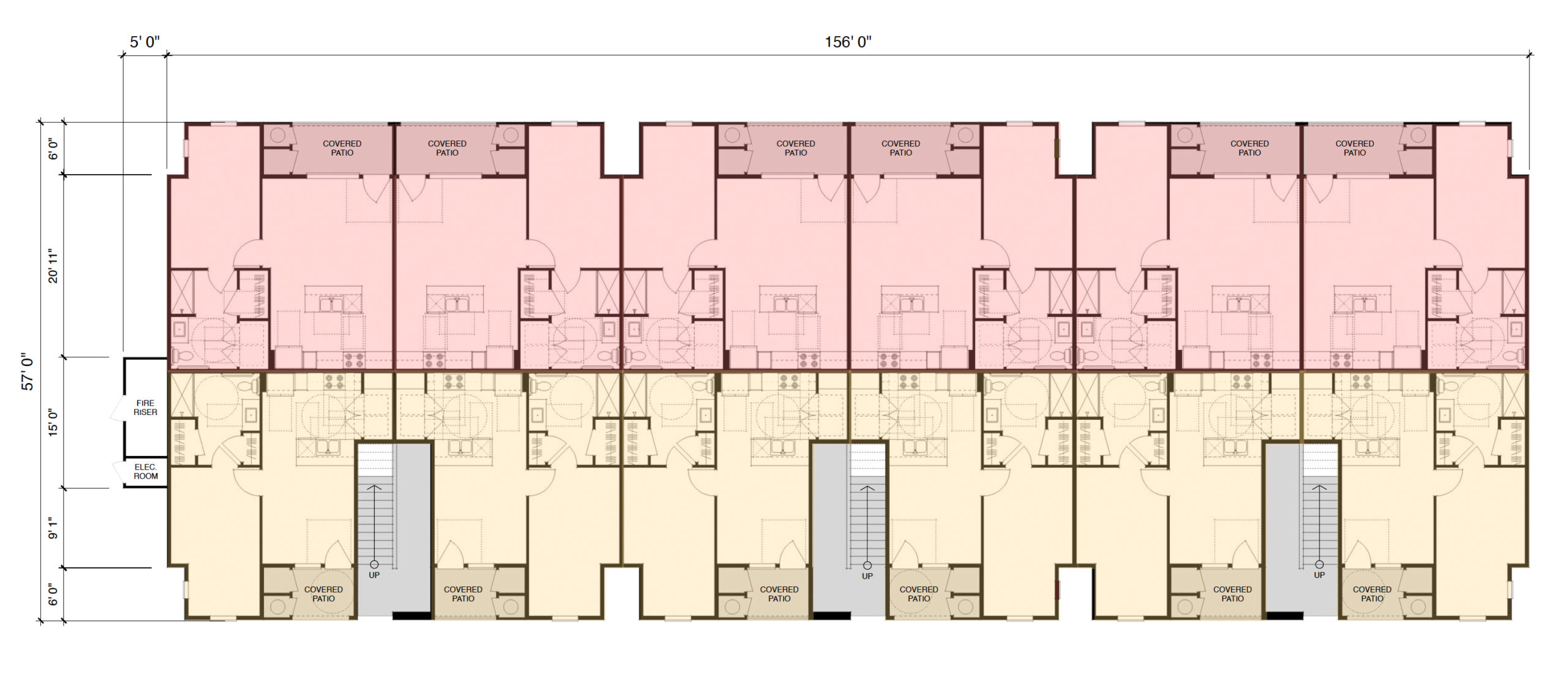
Maven On 5th floor plan, illustration by Jeffrey DeMure + Associates
In the original plans, all ten 39-foot tall structures were to yield a combined 251,350 square feet, while covering 77,240 square feet of the 171,000 square foot parcel. Across the property, 114,030 square feet will be dedicated to surface parking, a non-urban characteristic with a capacity for around 258 cars.
Jeffrey DeMure + Associates, based in Granite Bay, California, is responsible for the design. Each structure will be a rectangular box, with private decks carved in for the ground level and second level residents, and for the communal stairwells. Facade materials will include painted stucco, trim, and composite roofing by Certainteed.
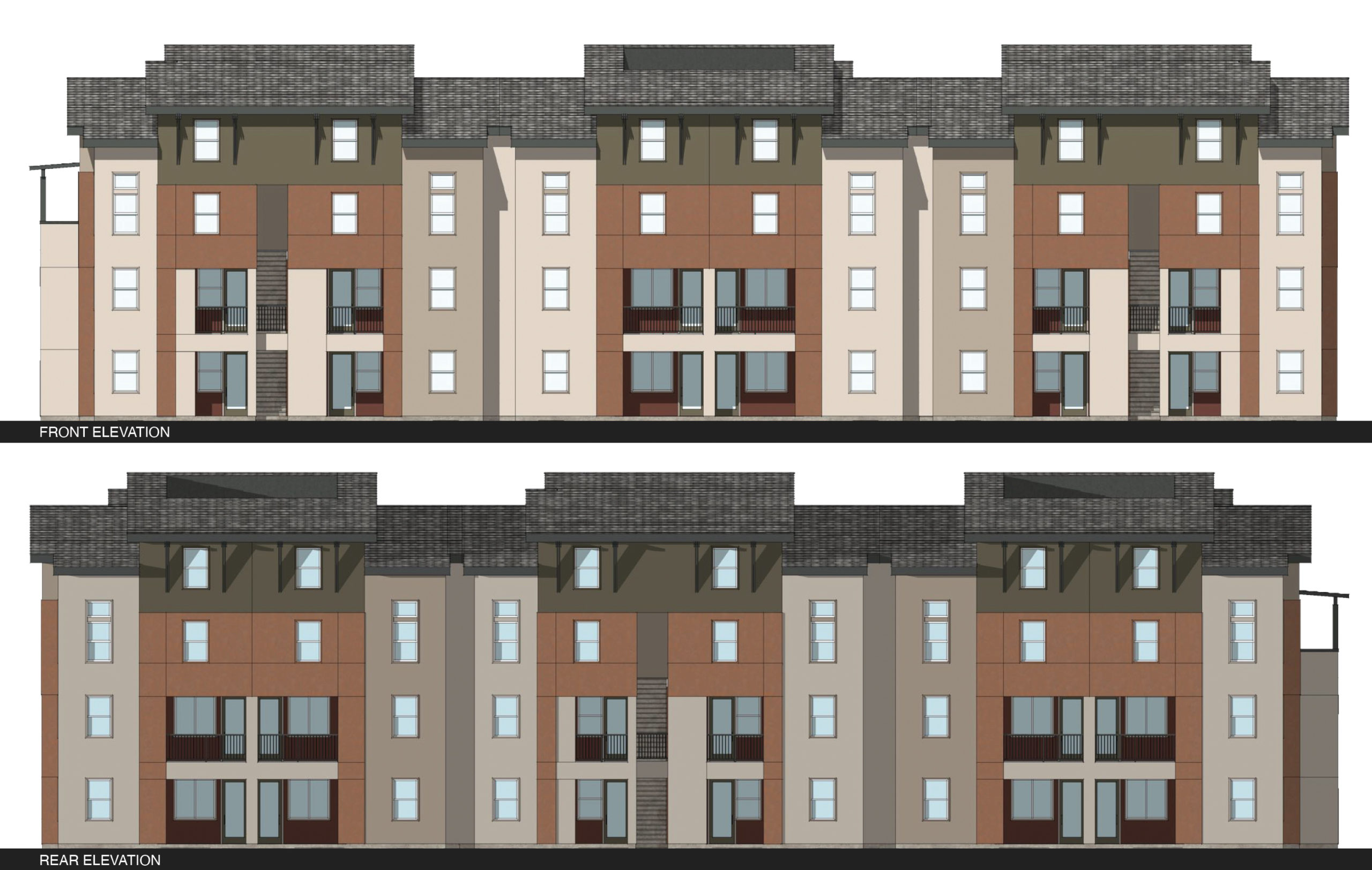
Maven On 5th Building 2.1 facade elevation, rendering by Jeffrey DeMure + Associates
BKF Engineers is responsible for civil engineering, and Callander Associates will be the Landscape Architect.
Bicycle parking will be included on site, with 160 long-term spots and 36 short-term spots. A total of 64,980 square feet of open space will be provided, with 30,550 square feet of patios and balconies spread across the development, 13,950 square feet of communal open space amenities, 3,680 square feet for walkways across the site, and 16,790 square feet of landscaping.
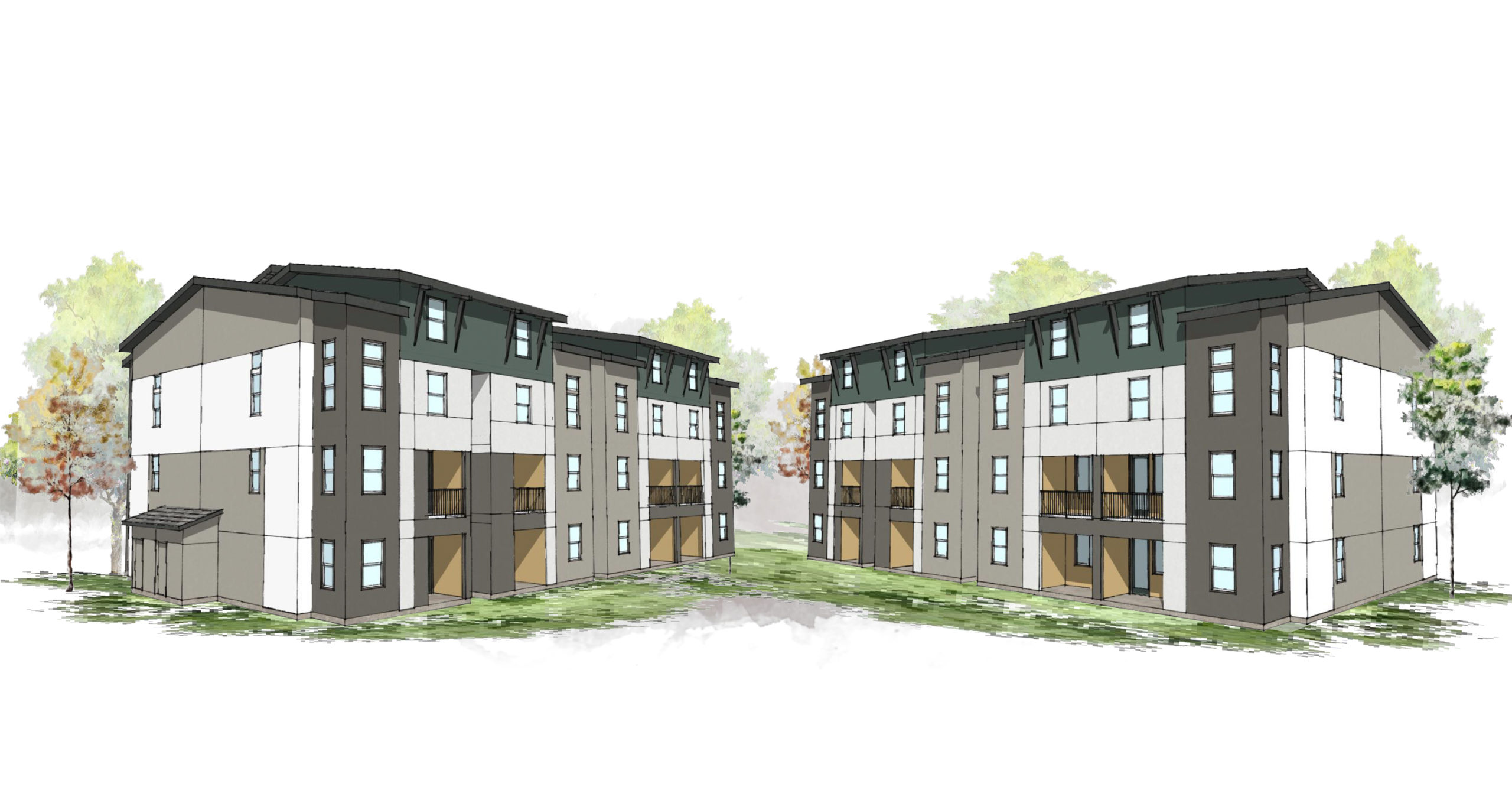
Maven On 5th Building 2.2, rendering by Jeffrey DeMure + Associates
The site is just a fifteen-minute walk from Miller Regional Park along the Sacramento River, while downtown is a twenty-minute commute with a five-minute bus ride. An estimated completion date has not been announced.
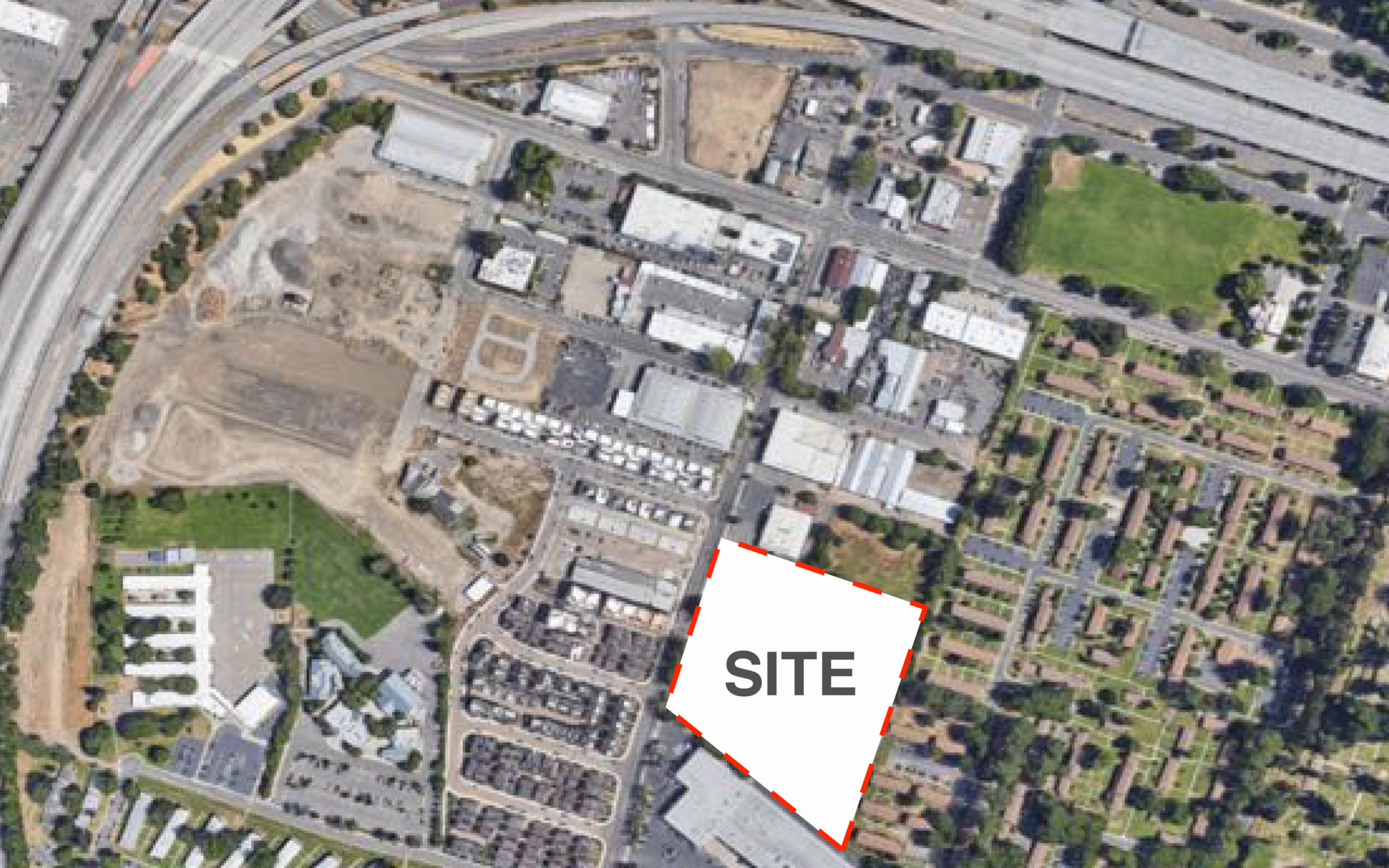
Maven On 5th site map, image courtesy Jeffrey DeMure + Associates
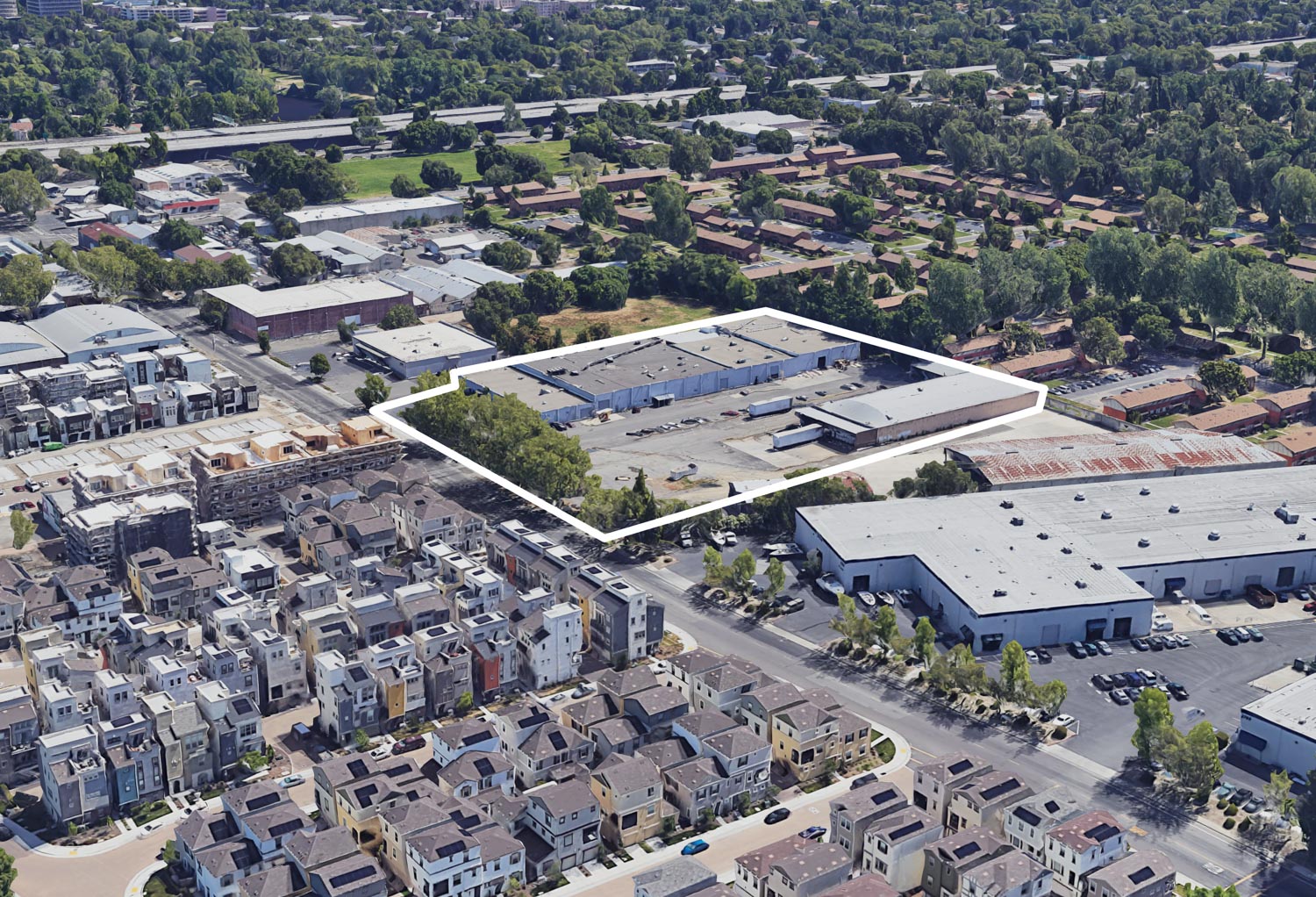
2629 5th Street, via Google Satellite
An estimated construction cost and the timeline for completion have not yet been established.
Subscribe to YIMBY’s daily e-mail
Follow YIMBYgram for real-time photo updates
Like YIMBY on Facebook
Follow YIMBY’s Twitter for the latest in YIMBYnews

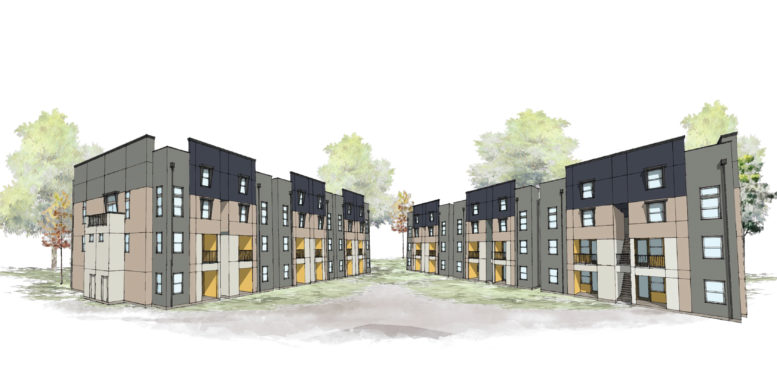




Be the first to comment on "Reduced Plans Filed for Maven On 5th, Upper Land Park, Sacramento"