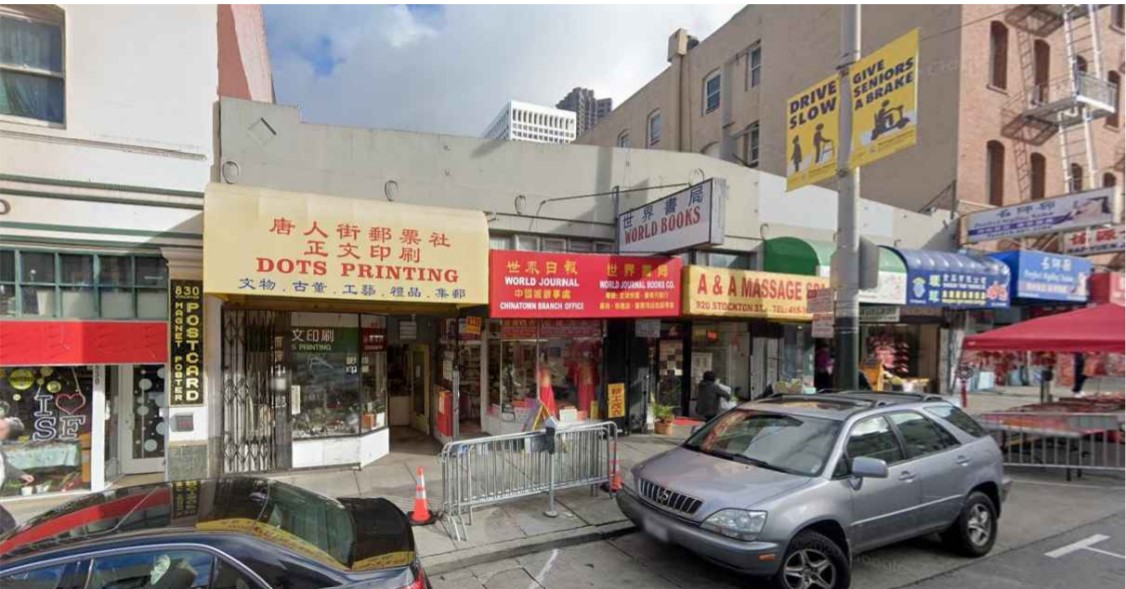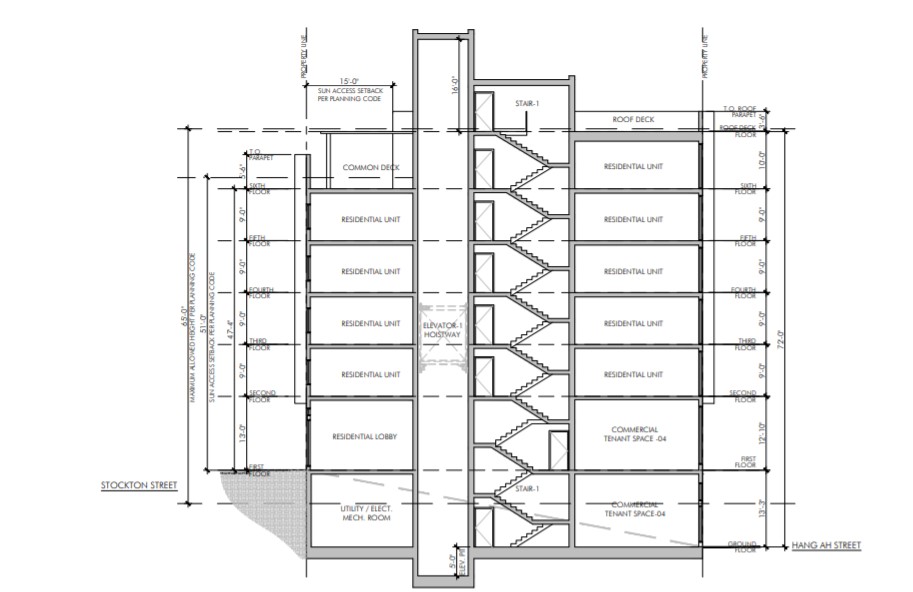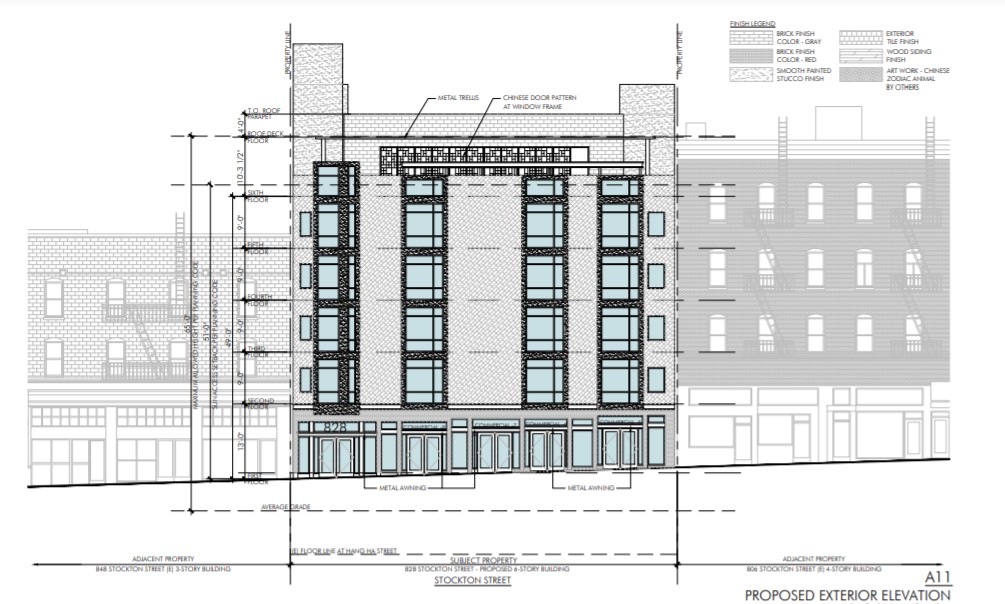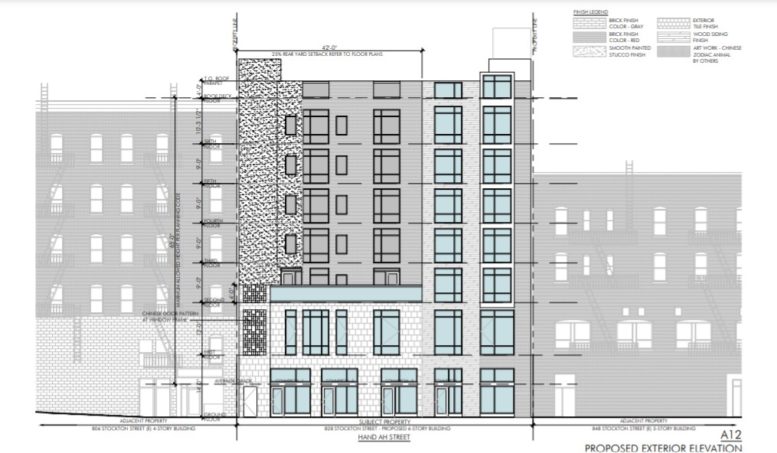Renderings have been revealed for a new residential project proposed at 828 Stockton Street in Chinatown, San Francisco. The project proposal includes the development of a six-story mixed-use building offering residential and retail spaces. Plans call for the demolition of the existing single-story commercial structure on the site.
Hoy Sun Ning Yung Benevolent Association is the project developer. D-Scheme Studio is responsible for the design concepts.

828 Stockton Street Site via Google Maps
The project site is a parcel spanning an area of 4,617 square feet. The new building will offer 23 new residential units. The development will also include several commercial tenant spaces on the ground and first floor. The total residential area will be 19,440 square feet and the total commercial space will be 6,920 square feet. A total of 4,130 square feet of space will be left as open space. The building will yield a total built-up area of 26,360 square feet.

828 Stockton Street Section via D-Scheme Studio
The building is on a highly trafficked commercial street, stretching from the nearby Stockton Street tunnel to Broadway. Future residents will likely enjoy the plethora of retail options, as well as the Willie ‘Woo Woo’ Wong playground.

828 Stockton Street Elevation 2 via D-Scheme Studio
Th building facade will rise to a height of 65 feet. The project will offer 25 Class 1 and 6 Class 2 bicycle parking spaces.
Subscribe to YIMBY’s daily e-mail
Follow YIMBYgram for real-time photo updates
Like YIMBY on Facebook
Follow YIMBY’s Twitter for the latest in YIMBYnews






Looks good with lots of housing. How much of it low income? possibly increase the secured bike parking