McCormack Baron Salazar and the Sacramento Housing Redevelopment Agency, or SHRA, have submitted the design review application for Block D in their five-phase redevelopment of the former Twin Rivers site. Block B will consist of six structures with over a hundred units by 1381 Swallowtail Avenue, in Sacramento’s River District. The project is redeveloping a former Twin Rivers public housing site.
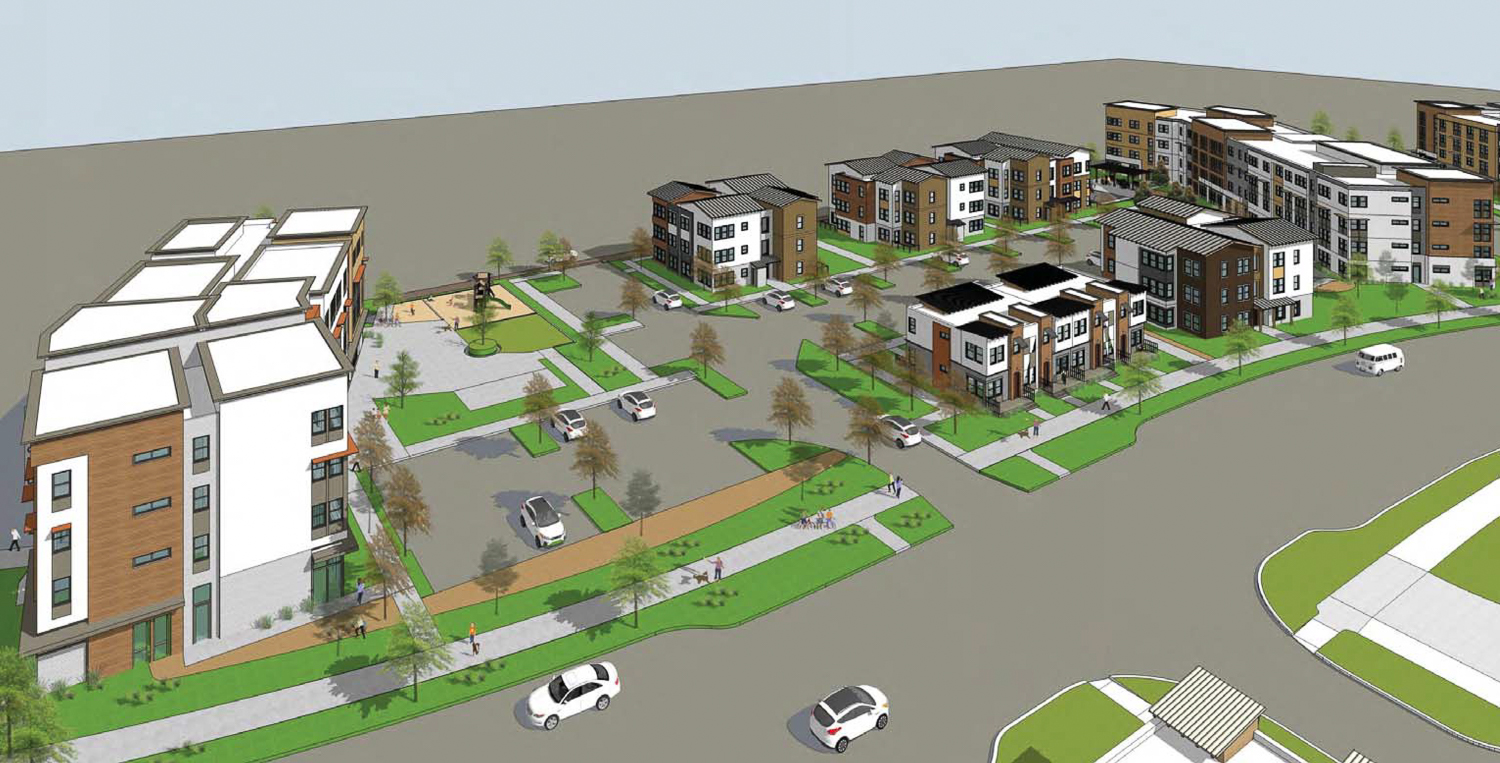
Mirasol Village Block D, rendering by SVA Architects
The former Twin Rivers public housing complex was completed in the 1940s, adding 218 units to the city. By 2015, the property had been neglected. Plans for new construction started, leading to what is the now-under-construction Mirasol Village master plan. The former units were demolished, making way for 489 new units, ranging from affordable to workforce housing and market-rate units.
All former residents of Twin Rivers are being offered housing at Mirasol Village, in the new units. The 22-acre complex will offer a 1.6-acre public park and community garden, amenities, and connections to light rail at full buildout.
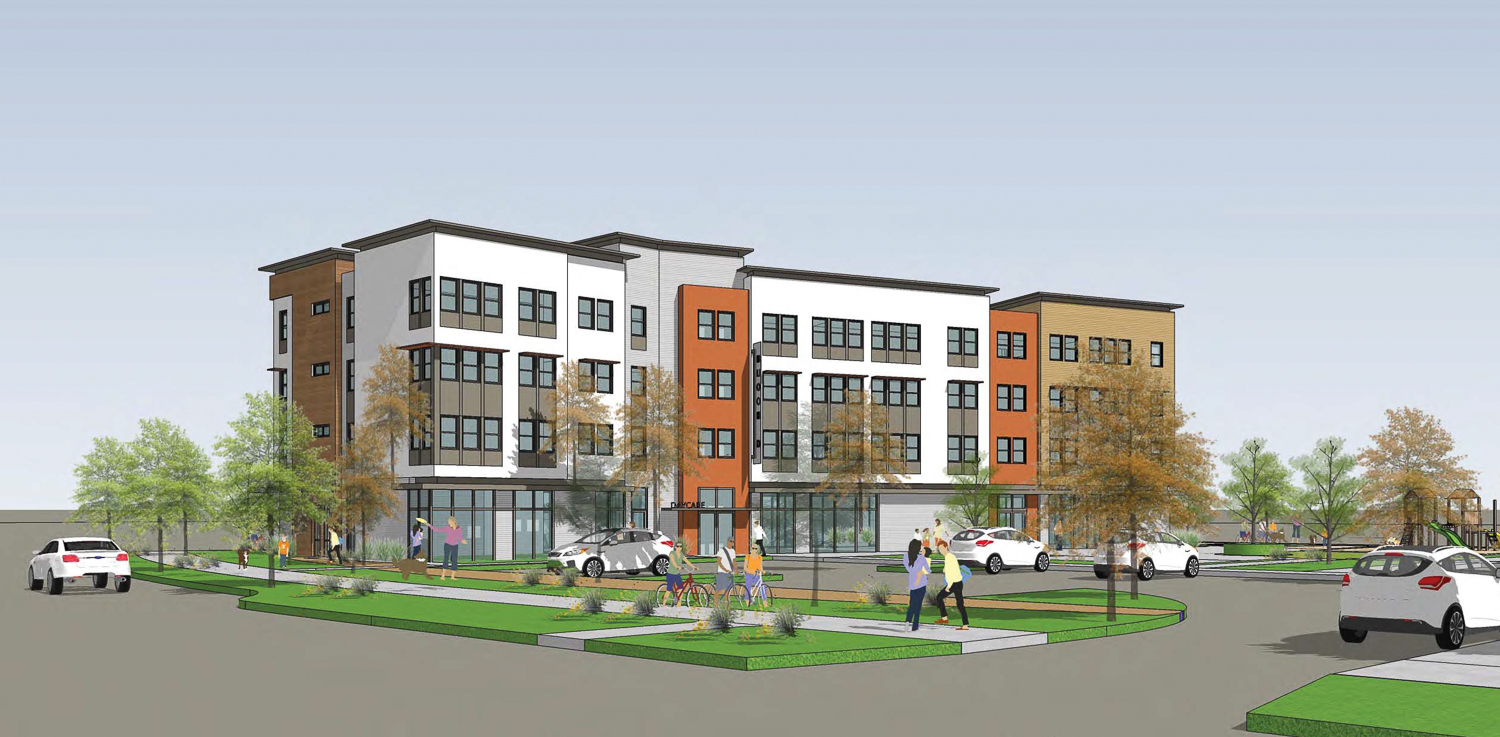
Mirasol Village Block D apartment building, rendering by SVA Architects
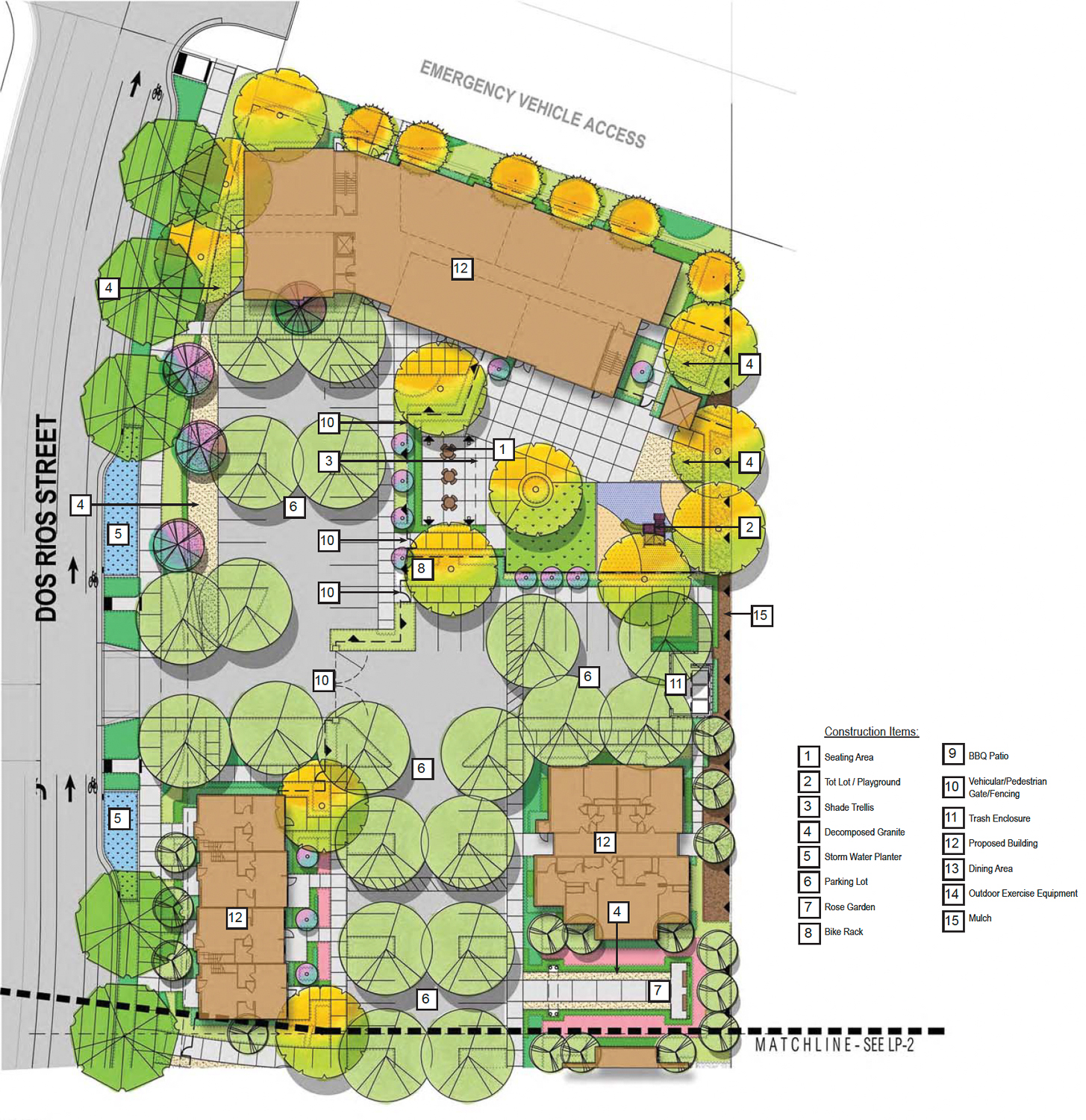
Mirasol Village Block D Landscaping, image courtesy Site Design Studio
Block D is expected to create 115 units between four garden-style apartments, one apartment building, and a single-story early childhood education facility.
SVA Architects is the project architect. The Oakland-based firm writes that the plan encompasses a mixed-use urban neighborhood by downtown Sacramento. The project injects modern design and philosophy into a “declining industrial area that is transforming into a major infill development opportunity area. Since 1990, the City of Sacramento has targeted the River District and the adjacent railyards for reinvestment and revitalization.” Facade materials will include cement plaster, ribbed metal cladding, fiber cement siding, and metal roofing.
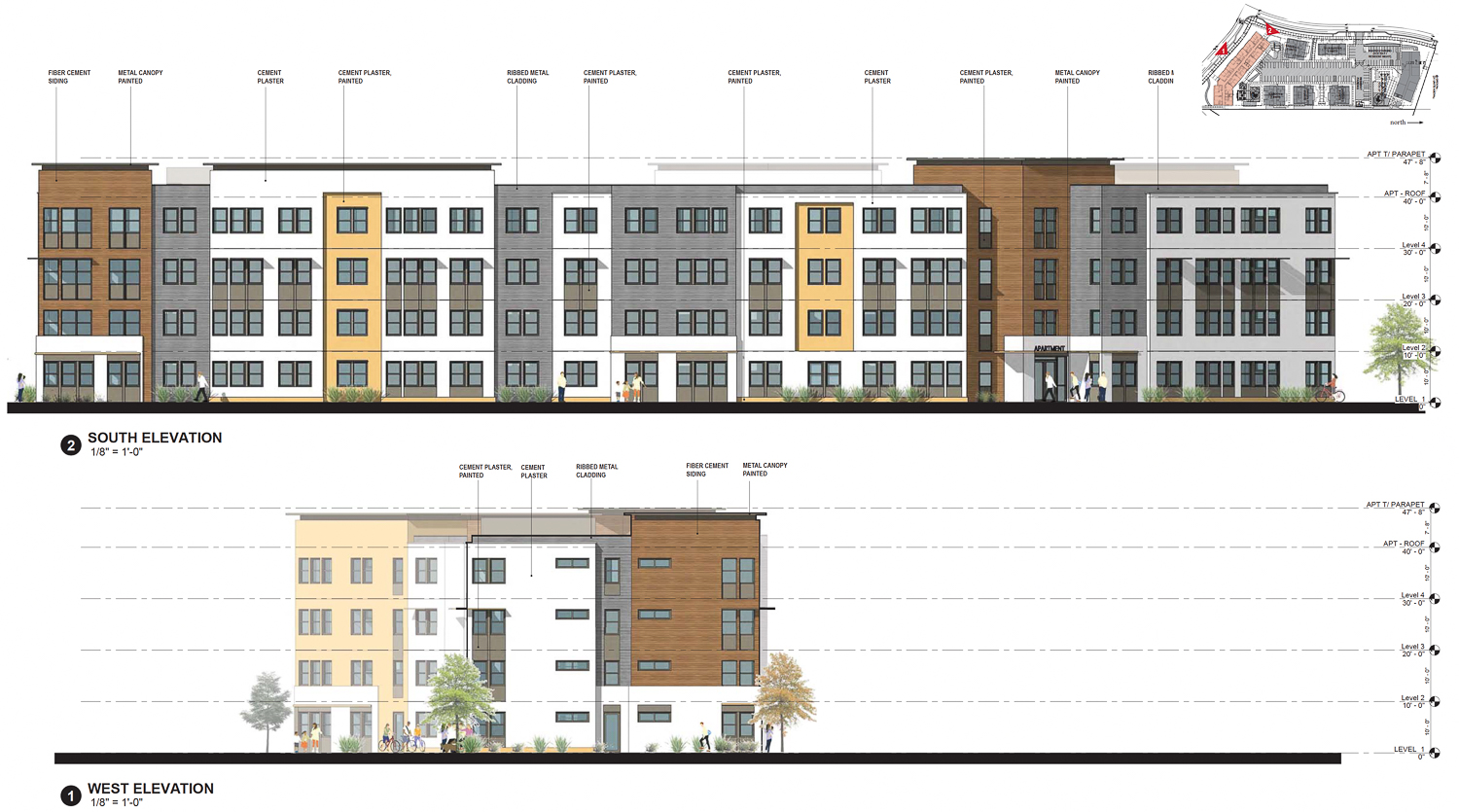
Mirasol Village Block D facade elevation for the apartment building, rendering by SVA Architects

Mirasol Village Block D Landscaping, image courtesy Site Design Studio
Site Design Studio is the landscape architect. Various trees and plants will be distributed across the property, including Evergreen Elms, Bay Laurels, October Glory Maples, Berkeley Sedge, Cape Reed, and more. Trees will be providing shade to each of the parking lots, while additional greenery will benefit the outdoor dining areas, playground, seating, and exercise area. A Rose Garden will be included by Sos Rios Street, between two garden-style buildings.
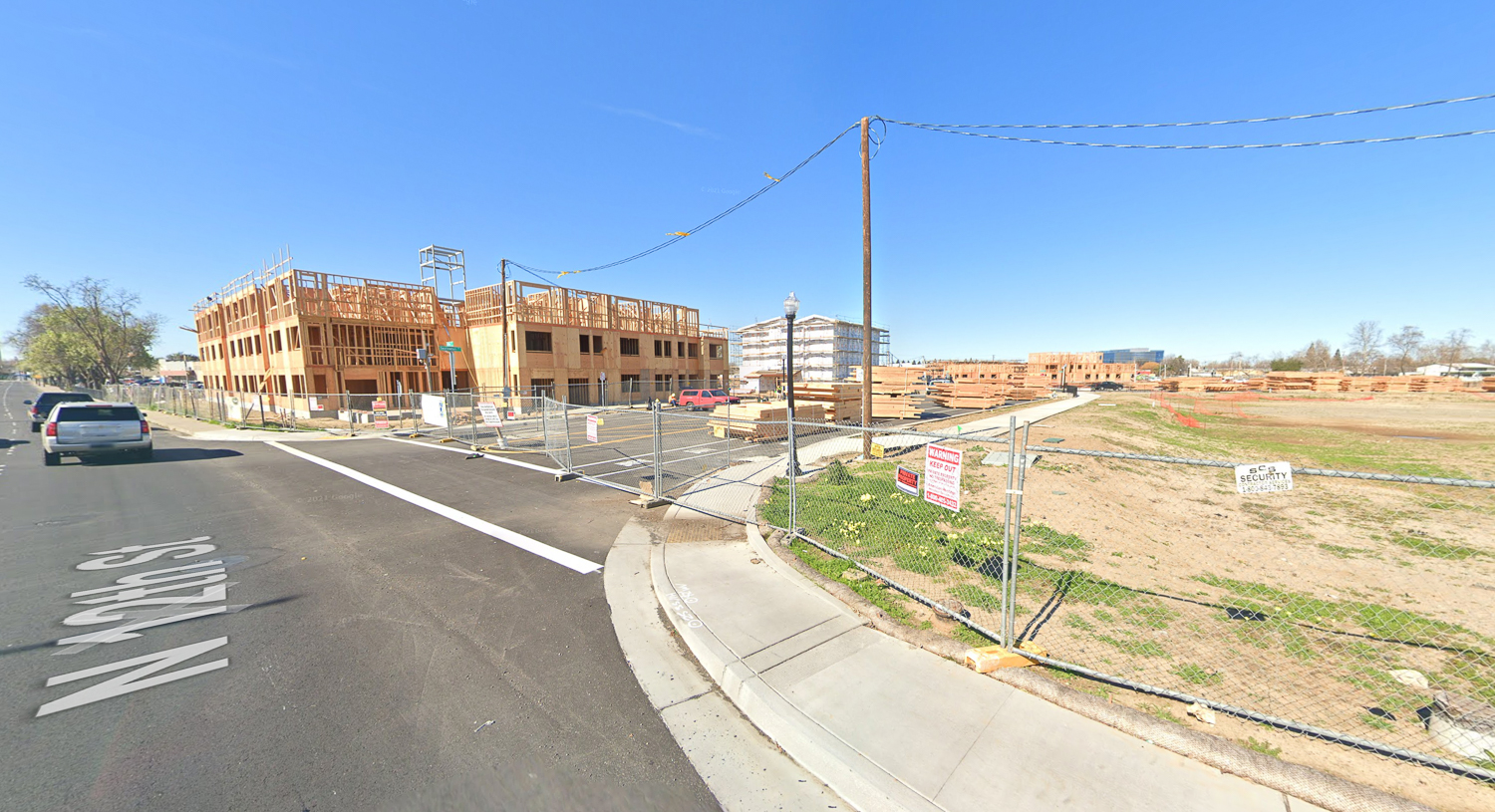
Mirasol Village construction underway, image via Google Street View circa February 2021
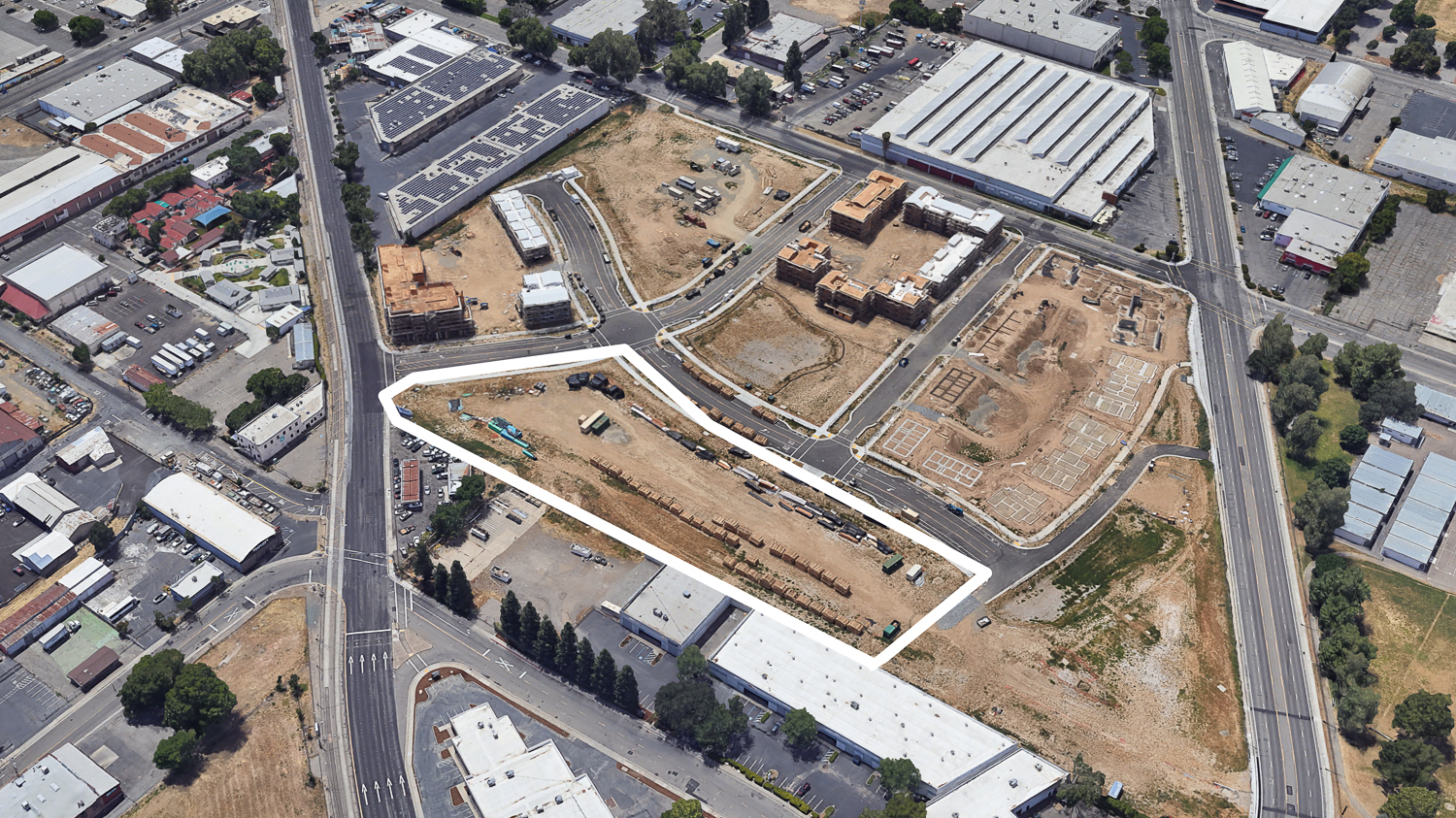
Mirasol Village Block D outlined, image via Google Satellite
While plans for Block D have just been filed, SHRA is hoping to open Blocks B and E soon, in the first quarter of 2022. Full build-out is expected by 2024.
Subscribe to YIMBY’s daily e-mail
Follow YIMBYgram for real-time photo updates
Like YIMBY on Facebook
Follow YIMBY’s Twitter for the latest in YIMBYnews

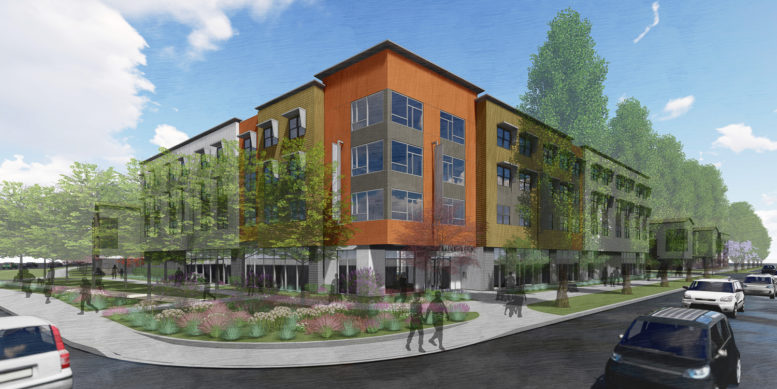




Be the first to comment on "Illustrations Revealed for Mirasol Village Block D, The River District, Sacramento"