A new site visit for SFYIMBY shows four complete apartments and two more rising at Brooklyn Basin, Oakland. The waterfront mixed-use development is expected to create 3,700 new homes across twelve buildings alongside new shops, a grocery store, and 30 acres of landscaped open space. Oakland-based Signature Development Group is the overall project developer.
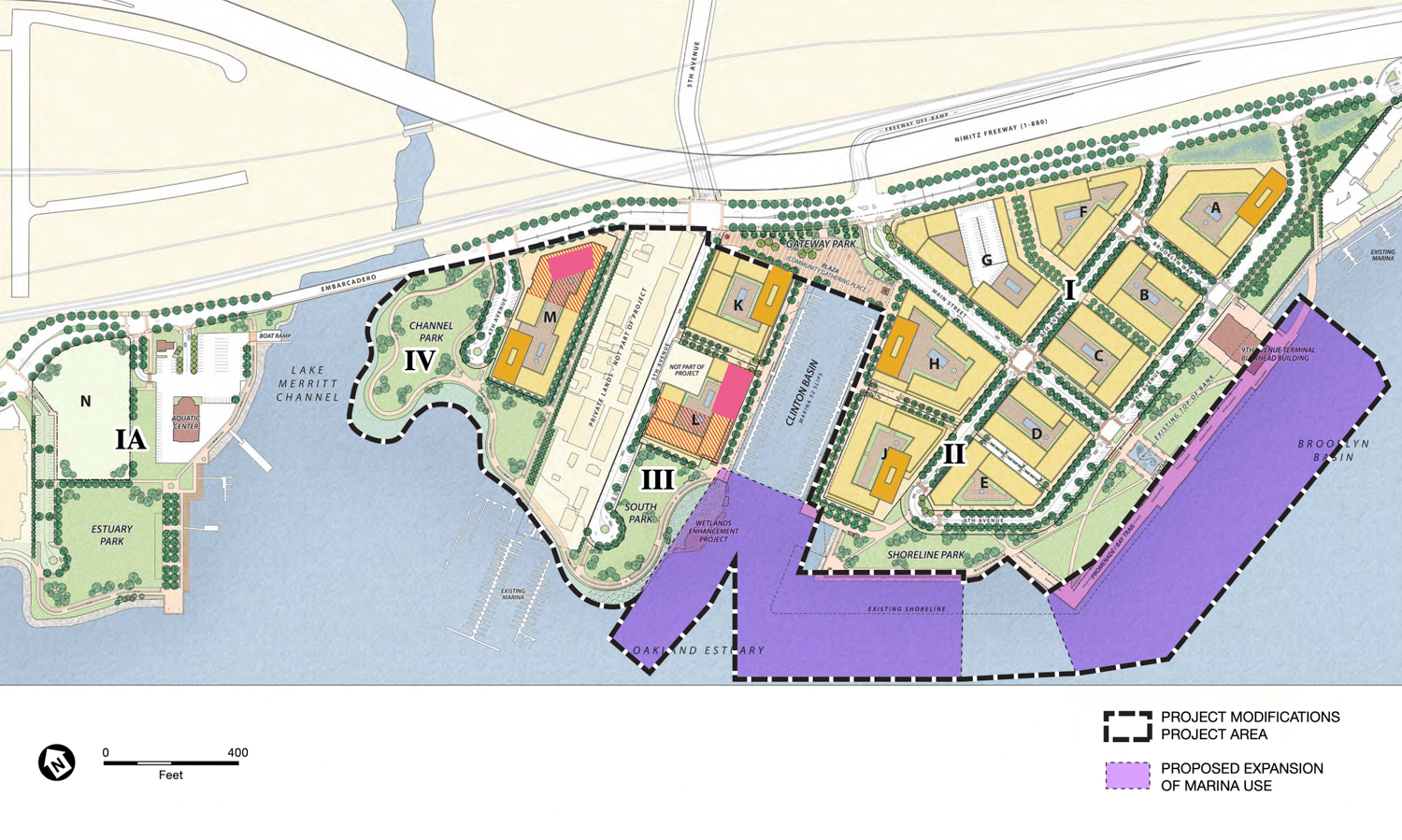
Brooklyn Basin site map expansion, image via planning documents
The development is expected to create thousands of dwelling units, roughly 200,000 square feet of retail, a grocery store in Parcel G, new marina slips, and acres of public parks. Per documents filed in September of 2021, the project is now expected to create 3,700 units at build-out, an expanding marina with 325 slips, a water taxi stop, parking for 3,625 vehicles, and affordable housing managed by MidPen Housing. EinwillerKuehl is responsible for the landscape architecture.
Later phases will see the construction of five 24-story towers. One tower is expected to rise in the second half of Parcel A. Other towers are expected to rise in Parcels H, K, L, and M, though the exact location of these towers remains to be decided.
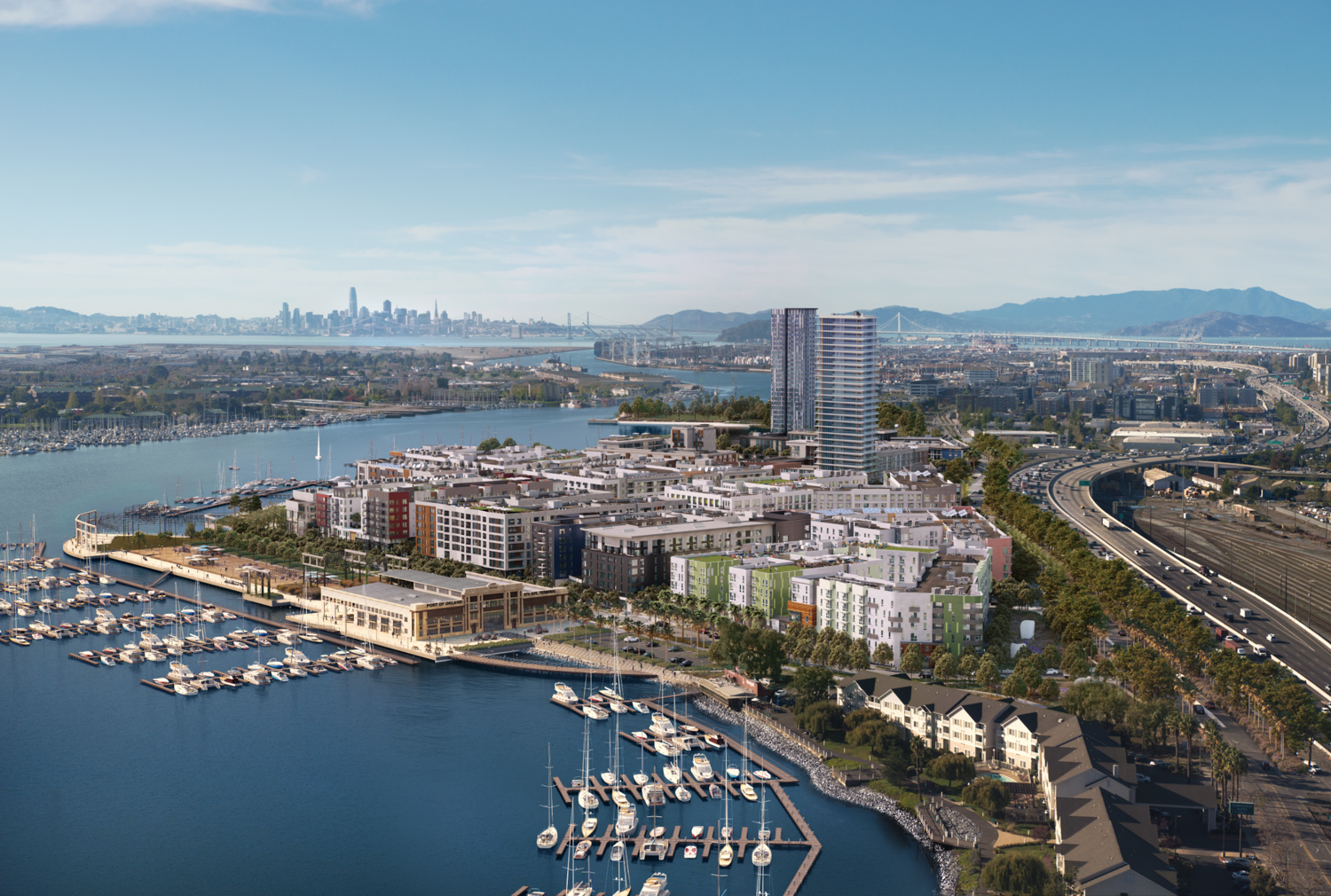
Brooklyn Basin with San Francisco in the background, rendering courtesy EK
When I first covered Brooklyn Basin in December 2020, work was finished with Parcels B and F, with Parcel C still just a wood-frame structure. A year and three months later, construction has finished for Parcel C and part of Parcel A. The concrete podium for Parcel G has been filled out, and the upper floors are taking shape. Vertical construction is also visible on Parcel J.
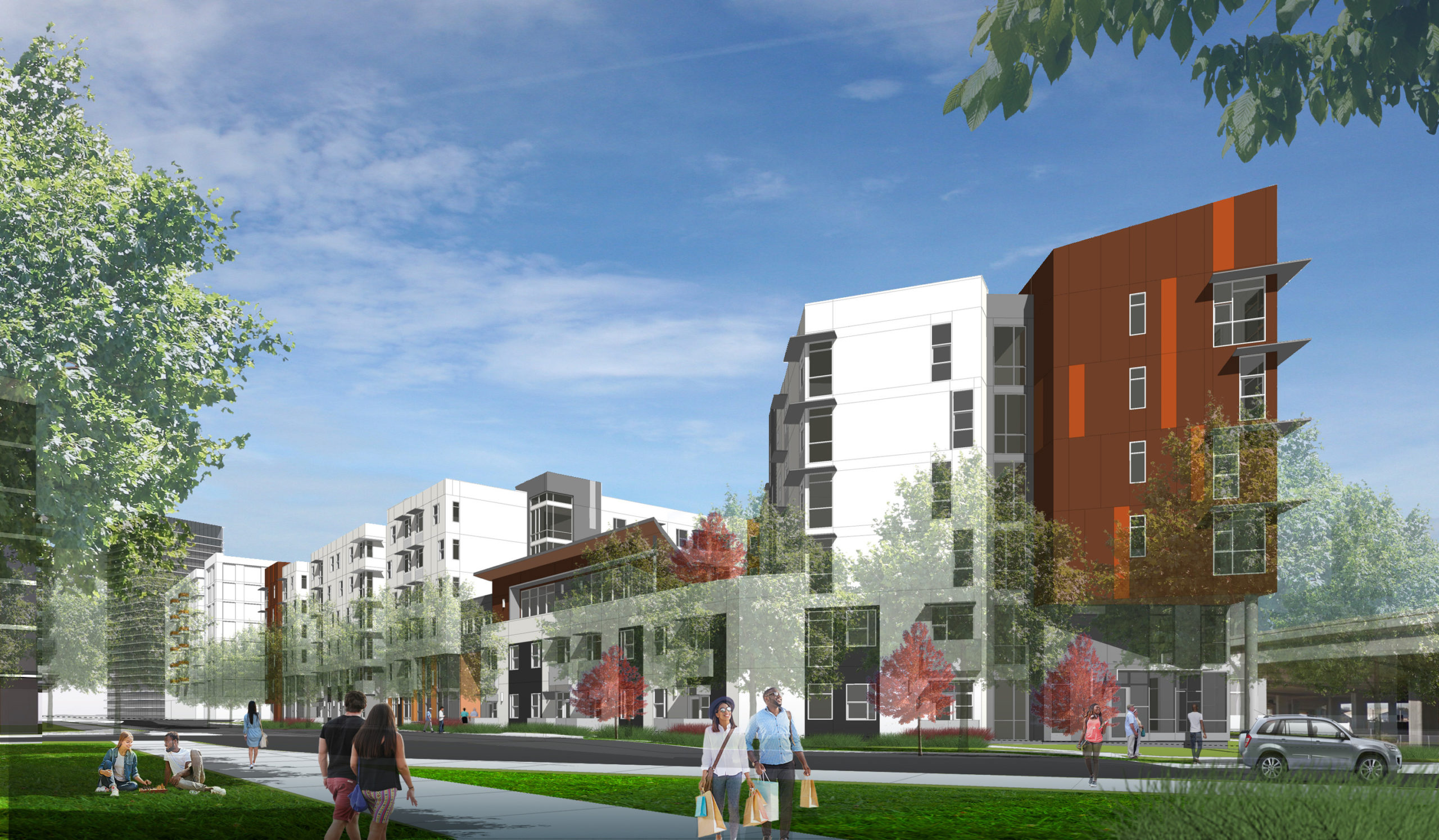
Brooklyn Basin Parcel A, rendering courtesy Nibbi, design by HKIT Architects
Parcel A has been designed by HKIT Architects, creating 254 affordable units. Designed by Studio T Square, Parcels B and C both contain 241 new units above 3,000 and 3,500 square feet of retail, respectively. MidPen Housing’s Paseo Estero and Vista Estero affordable housing in Parcel F includes 211 affordable units for families and seniors.
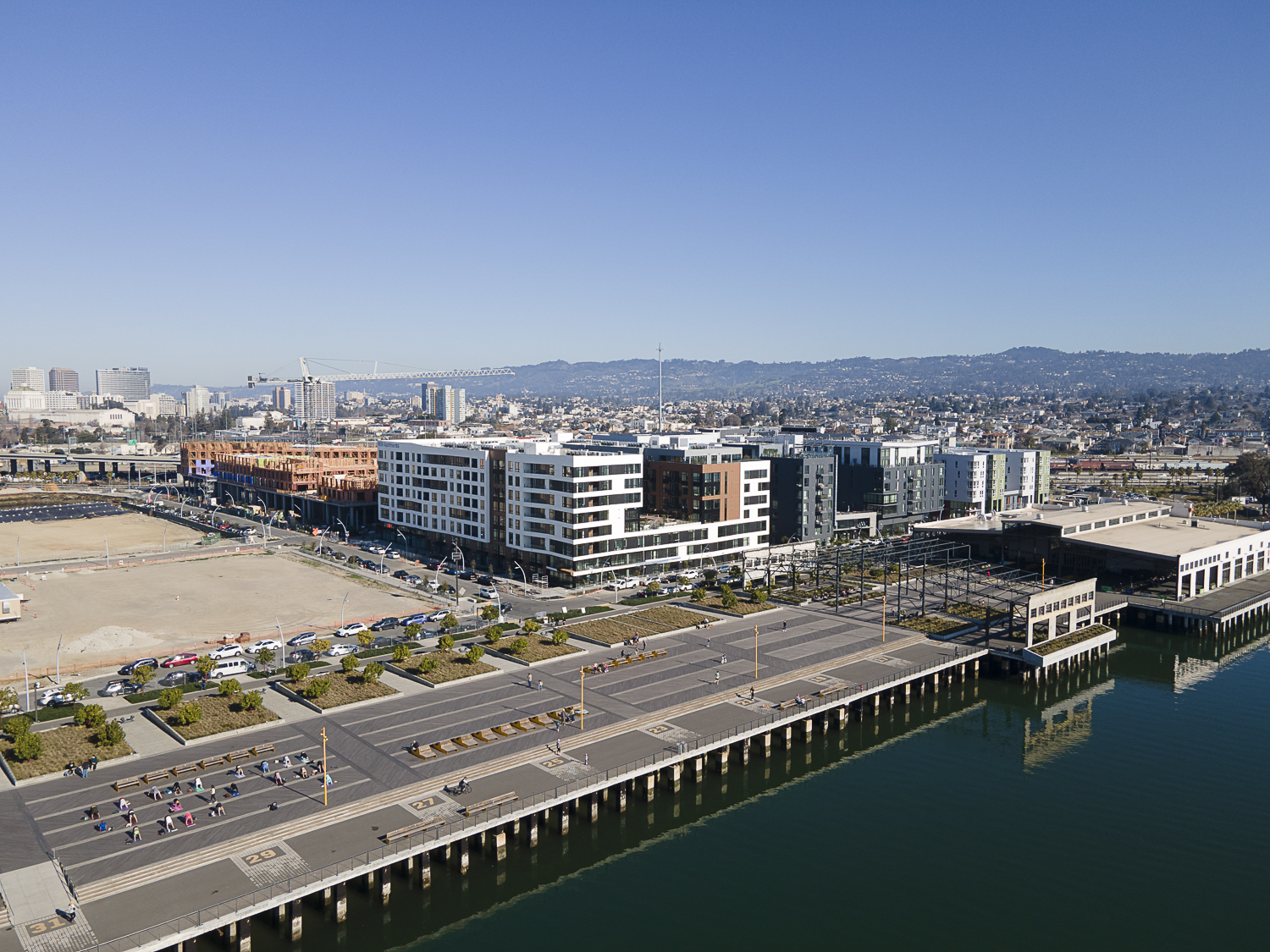
Brooklyn Basin Parcels B and C aerial view
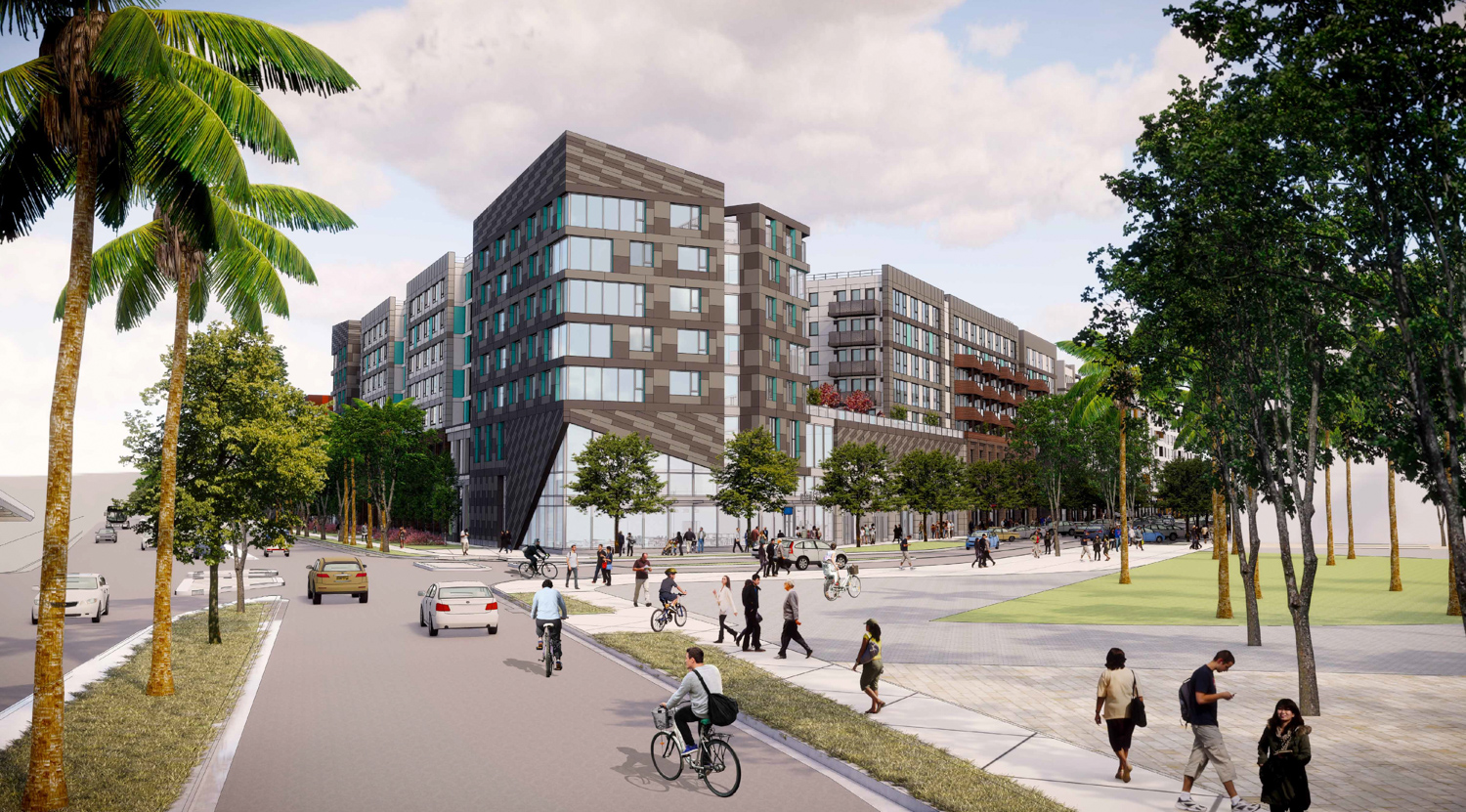
Parcel G at 845 Embarcadero street life rendered, design by TCA Architects
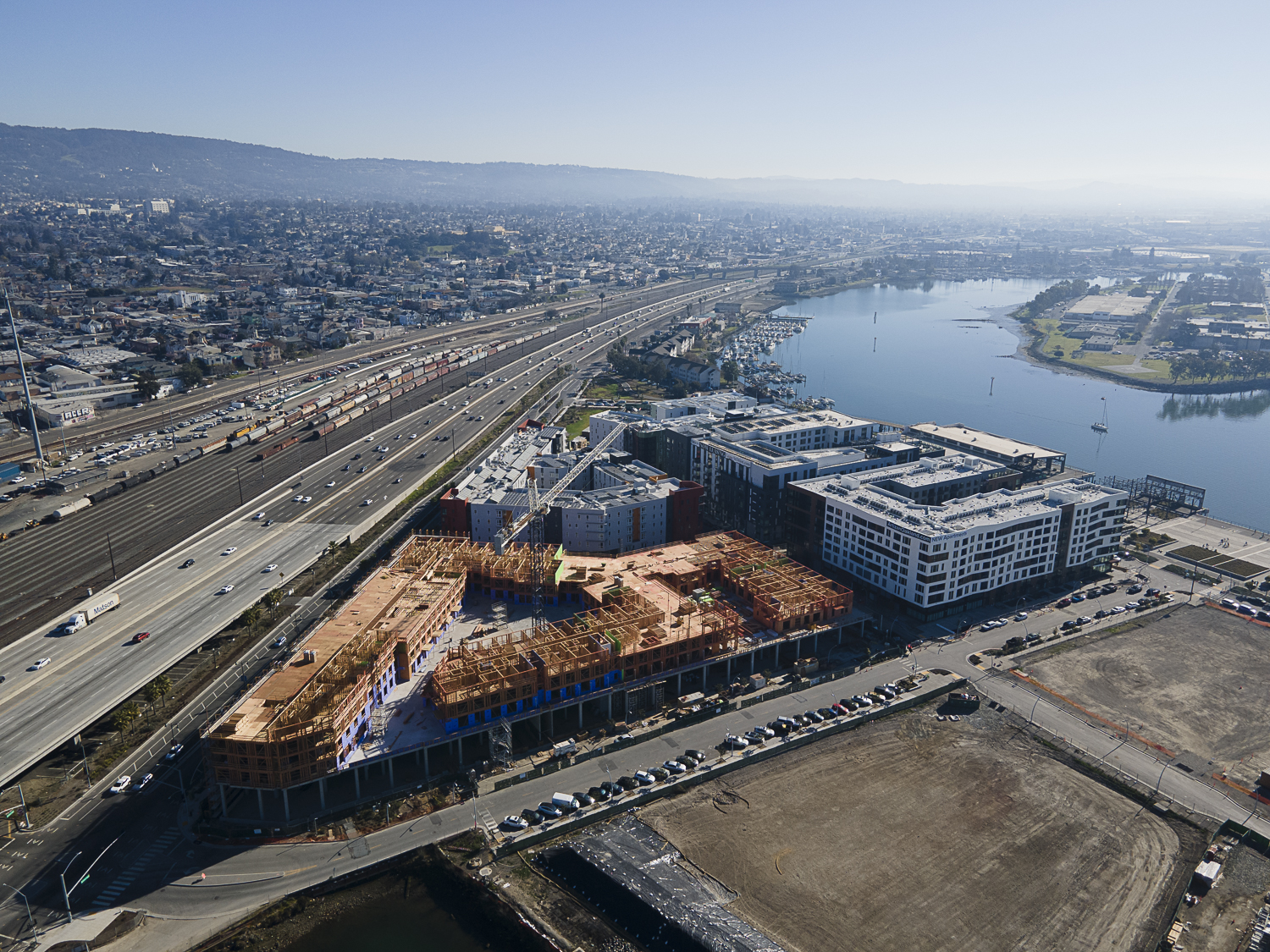
Brooklyn Basin cluster of the four complete buildings and Parcel G
The eight-story building at Parcel G represents the last structure in phase one and the construction of a new grocery store and 371 new affordable housing apartments ranging in size from studios to three bedrooms. TCA Architects designed the building.
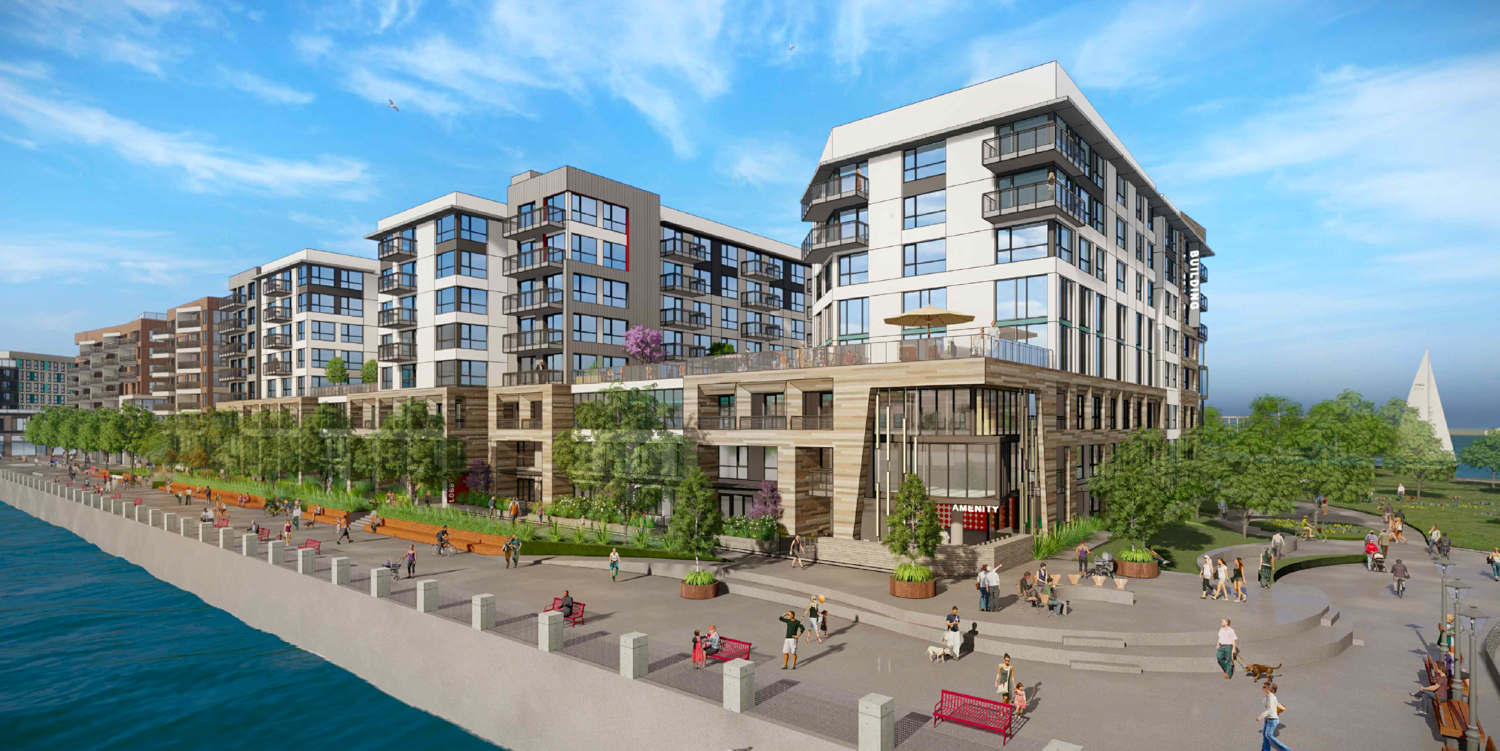
Parcel J at 37 8th Avenue in Brooklyn Basin view from the water, design by TSM Architects
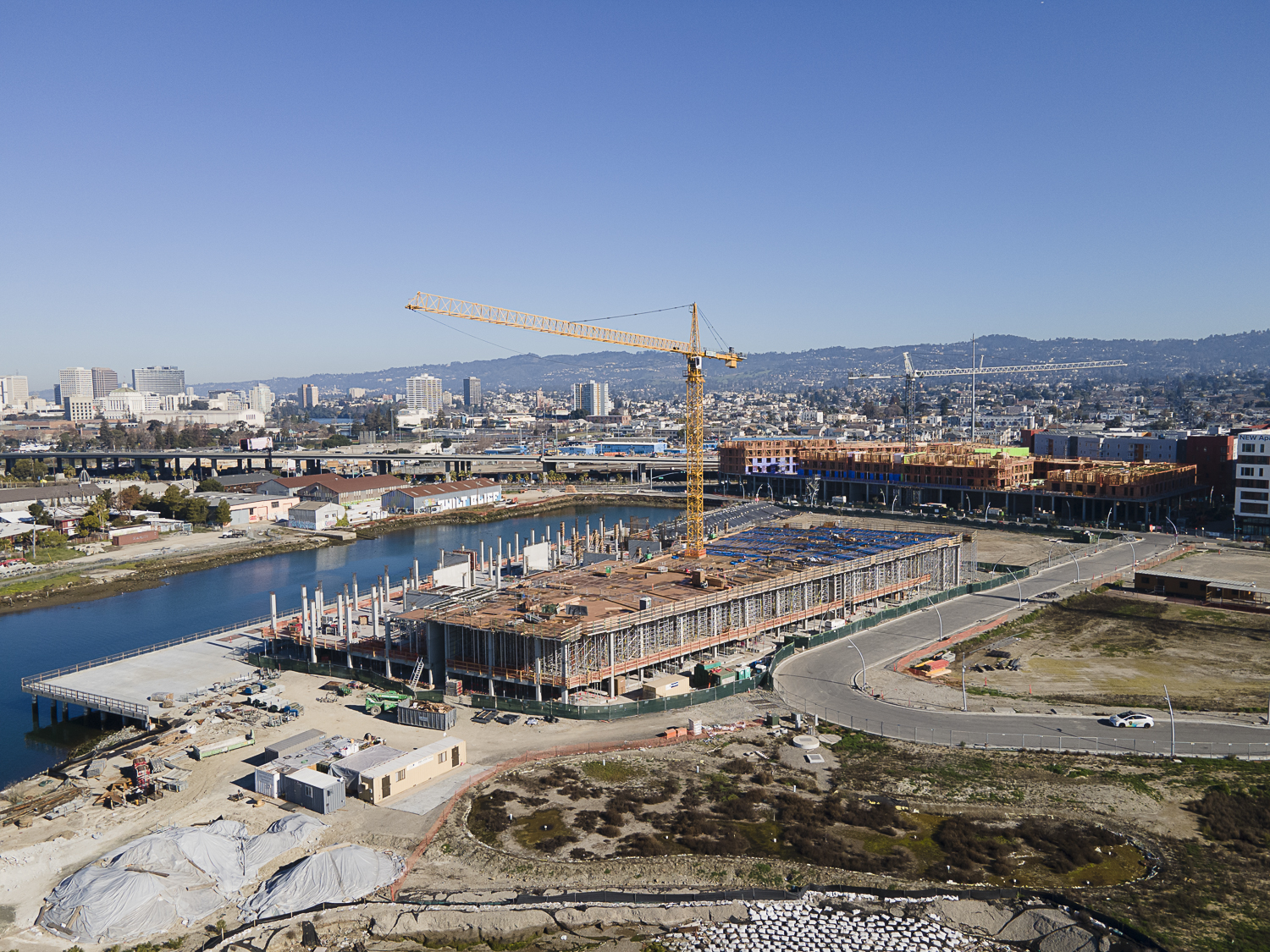
Brooklyn Basin Parcel J
Parcel J is located at the tip of Brooklyn Basin, with design by TSM Architects. The 86-foot tall project is being developed by Cityview, who purchased the piece from Signature. The building will contain 378 new homes with apartment sizes ranging from 607 to 1,330 square feet.
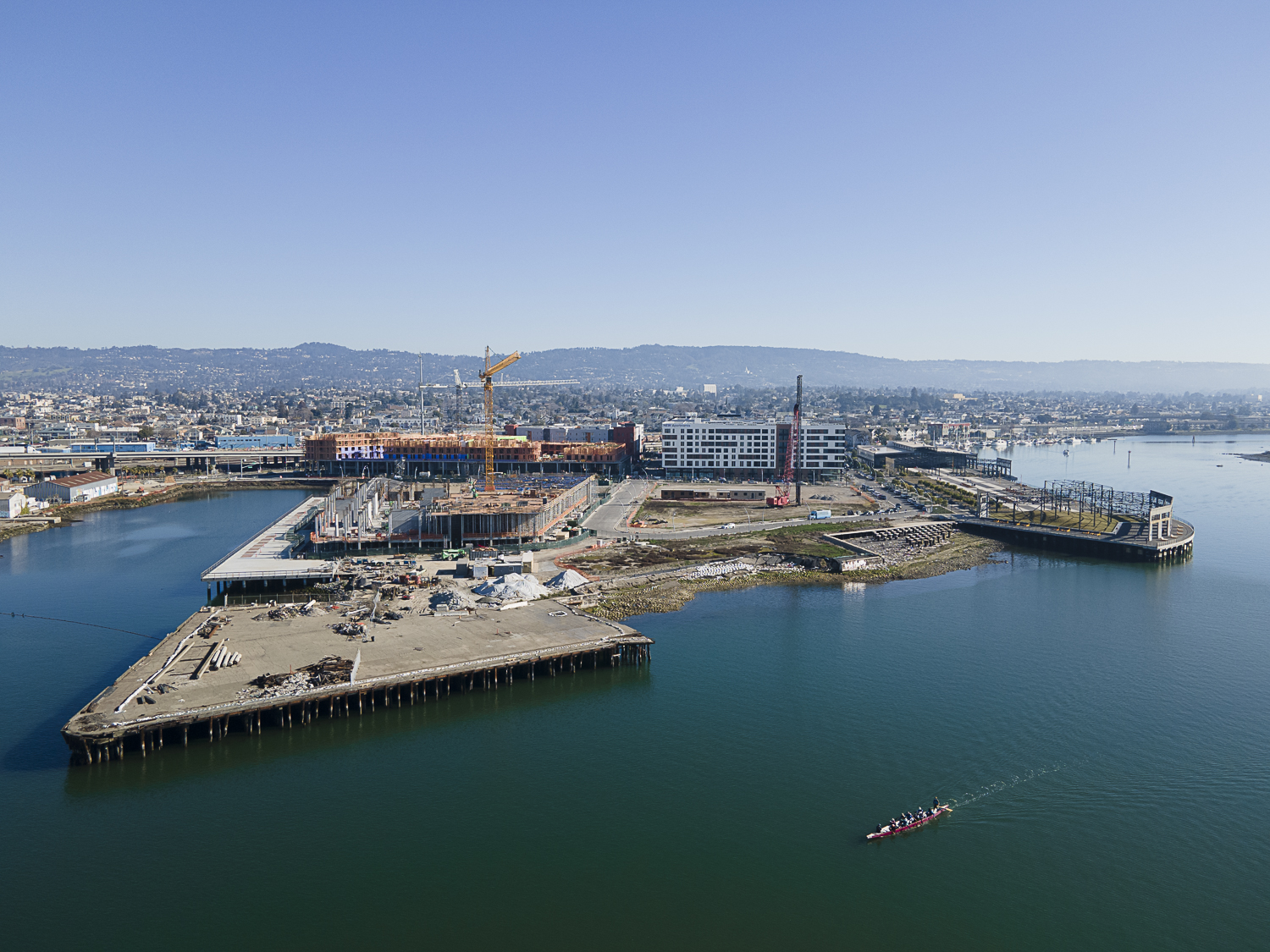
Brooklyn Basin aerial view from the Oakland Estuary
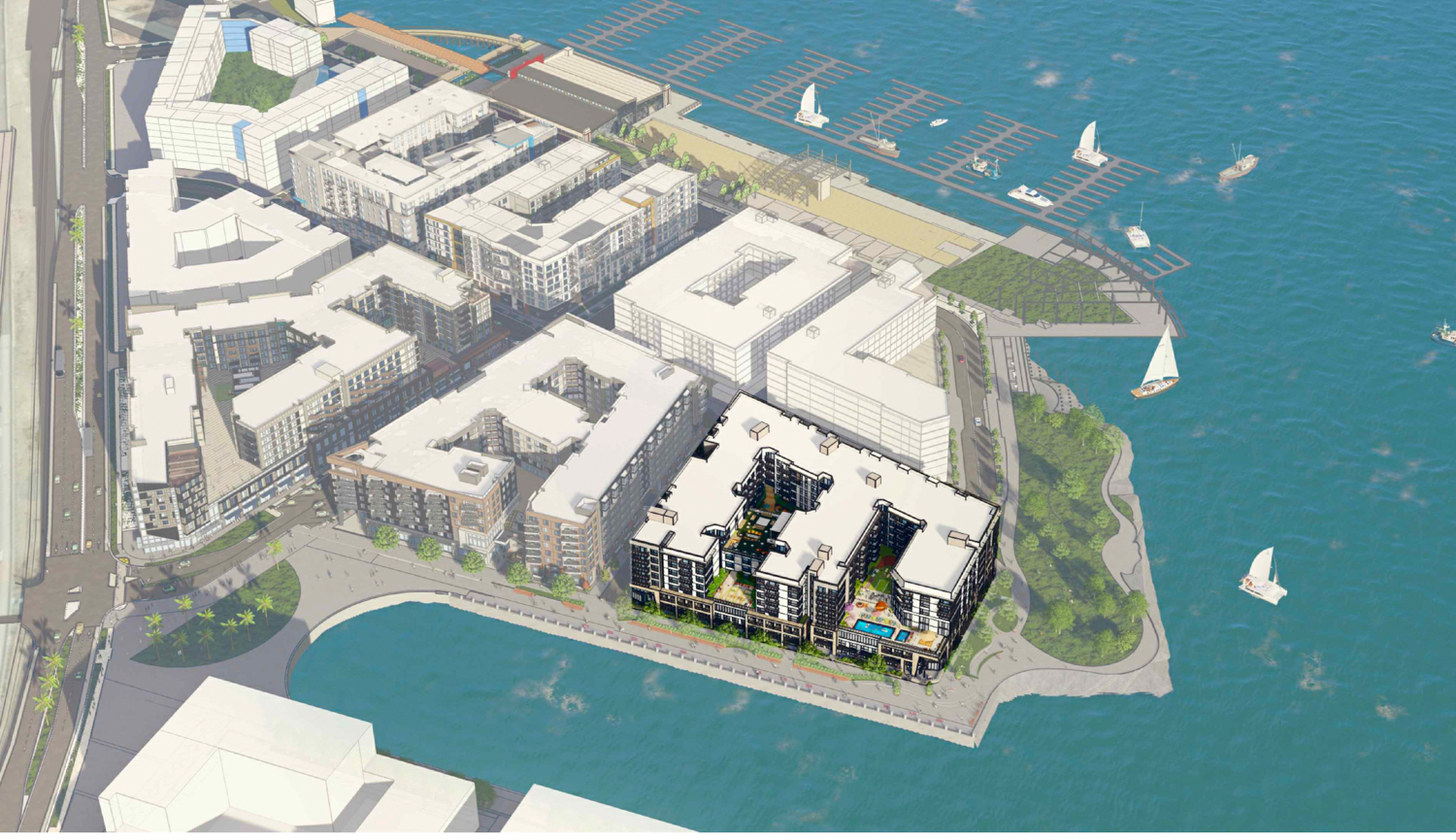
Parcel J at 37 8th Avenue in Brooklyn Basin aerial perspective, design by TSM Architects
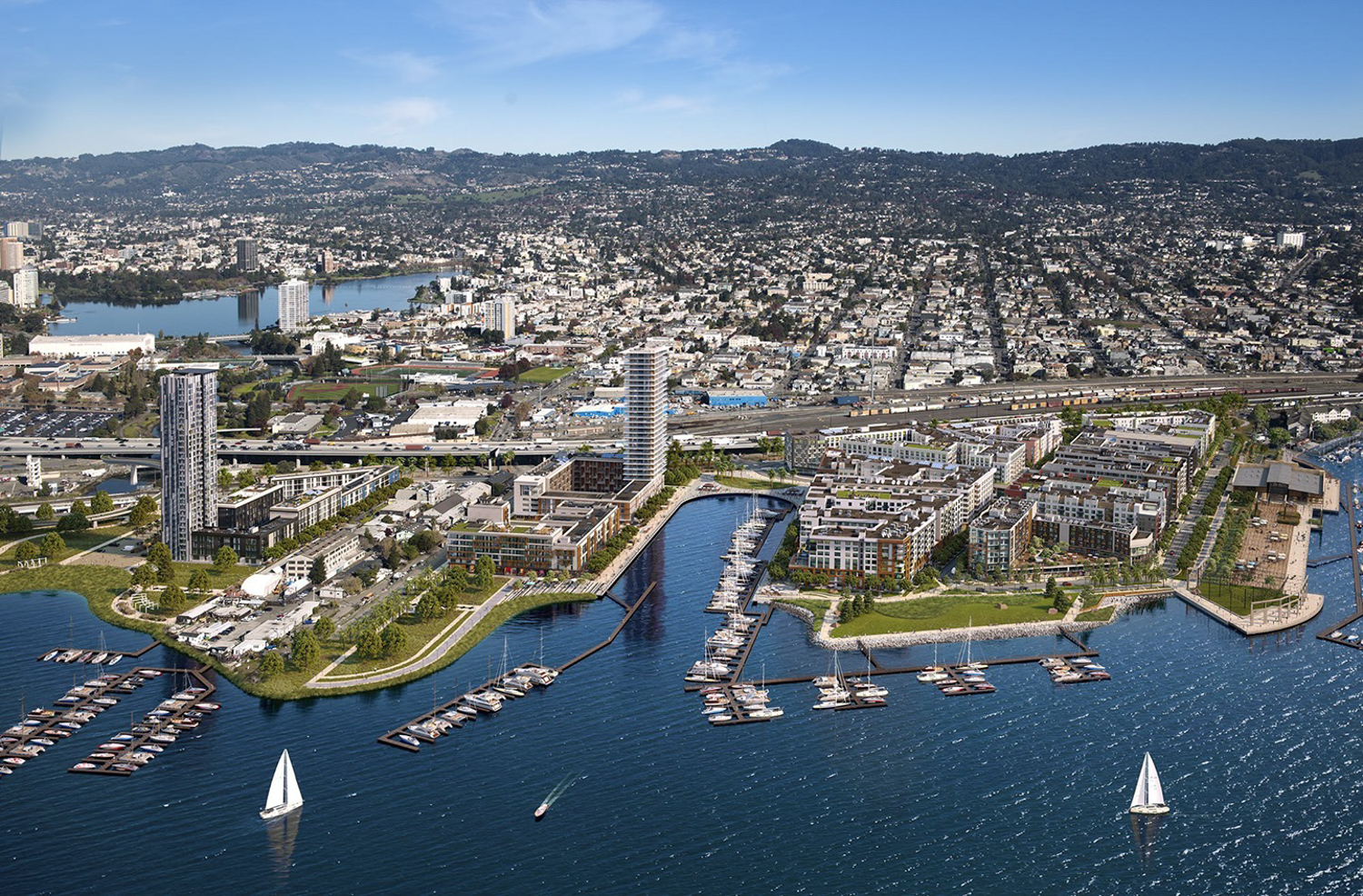
Outdated look at Brooklyn Basin with Lake Merritt in the background, rendering courtesy EK
The land for Parcels D, E, and H have been cleared and readied for construction to start, while demolition has not yet touched parcels K L, M, and N, located on the peninsula opposite from where construction work is happening.
The project is jointly financed by Signature, Zarsion Holdings Group, and Reynolds & Brown. Full build-out is expected by 2027.
Subscribe to YIMBY’s daily e-mail
Follow YIMBYgram for real-time photo updates
Like YIMBY on Facebook
Follow YIMBY’s Twitter for the latest in YIMBYnews

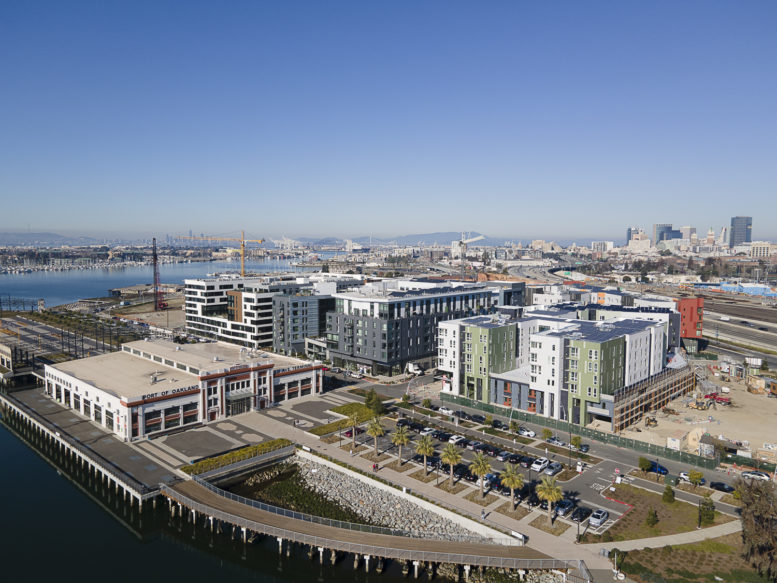




It’s looking great! I have a strong feeling the towers will not be constructed. I wish they will be built, but this project is great either way.
this project has a long way to go. the surrounding infrastructure is still very industrial and off-putting. and why does every new construction have to be the same height? there’s no variation. looks like the monotony of sf’s mission bay.
Better zoning/height allowances to encourage vertical variation would help a ton. At the end of the day though, skylines and height articulation aren’t anywhere as important as the pedestrian experience, eg. quality of materials, fenestration, general variation in facade style, etc.
What about rising ocean & global warming? This will all be under-water in short time.