New building permits have been filed for a single-story factory-built restaurant at 4801 3rd Street in San Francisco’s Bayview neighborhood. The project, dubbed Bishop’s Bayview in the most recent planning documents, has been in the works for years, with a similar project filed to the city in 2016. North Beach-based G7A is responsible for the design.
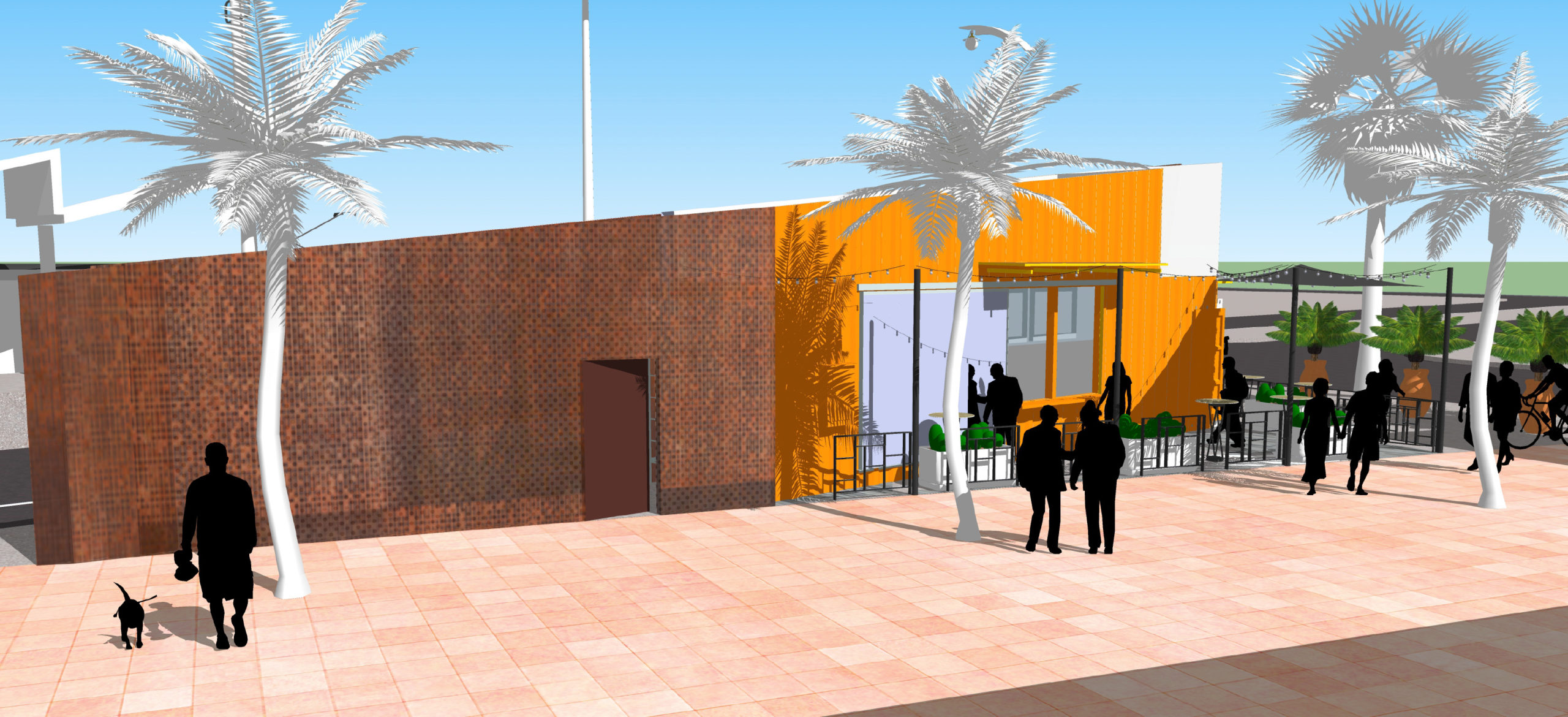
Bishop’s Bayview at 4801 3rd Street view from Mendell Plaza, design by G7A
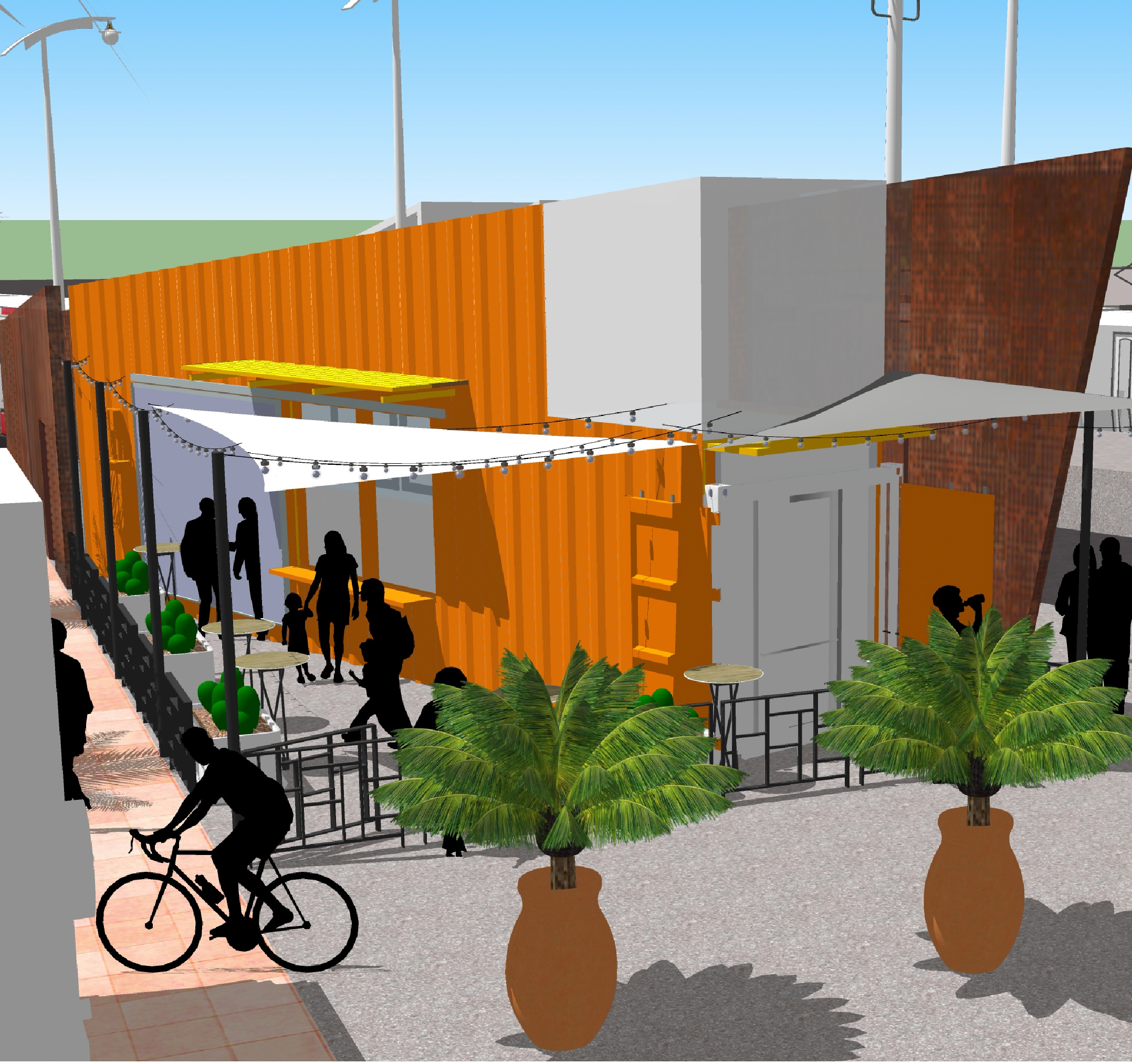
Bishop’s Bayview at 4801 3rd Street elevated view from Oakdale Avenue, design by G7A
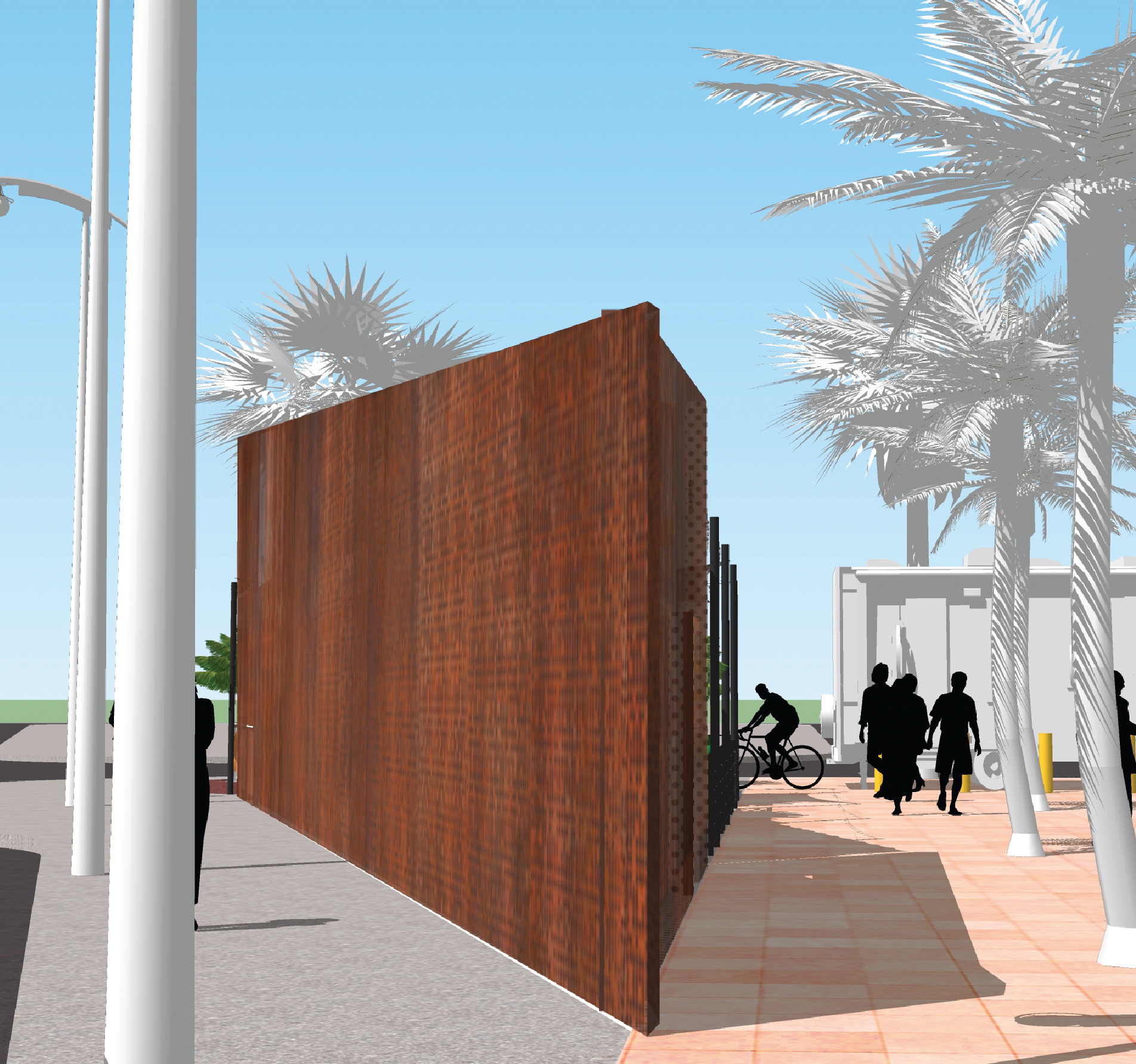
Bishop’s Bayview at 4801 3rd Street corner view, design by G7A
Desmond Bishop is the property owner, though the project is sponsored by the Office of Economic and Workforce Development. G7A is the project architect, and Urban Block is the kitchen container architecture.
G7A writes that their project in Mendell Plaza is “designed to function as a social node and an extension of the plaza, with its main entrance and active facade facing, and opening up to, the plaza.”
The 11-foot tall single-story building will span a 902-square foot lot, with a 320 square feet interior. The design will make use of a “ sculptural corten steen rain screen enclosure,” according to the new building permit. The structure will be a modular unit prepared in a factory and installed on-site. The process cuts back on development costs and hastens construction.
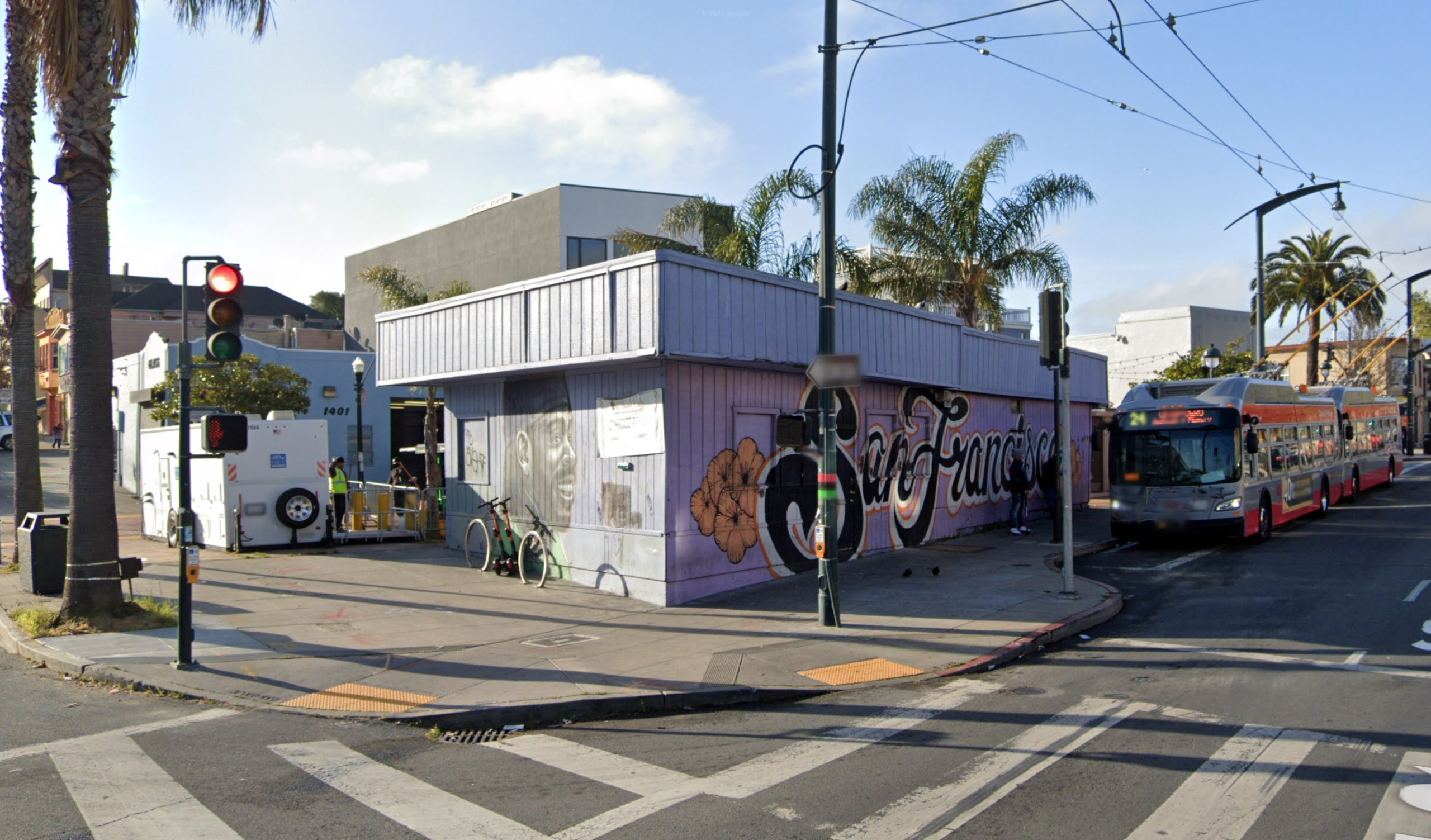
4801 3rd Street, image via Google Street View
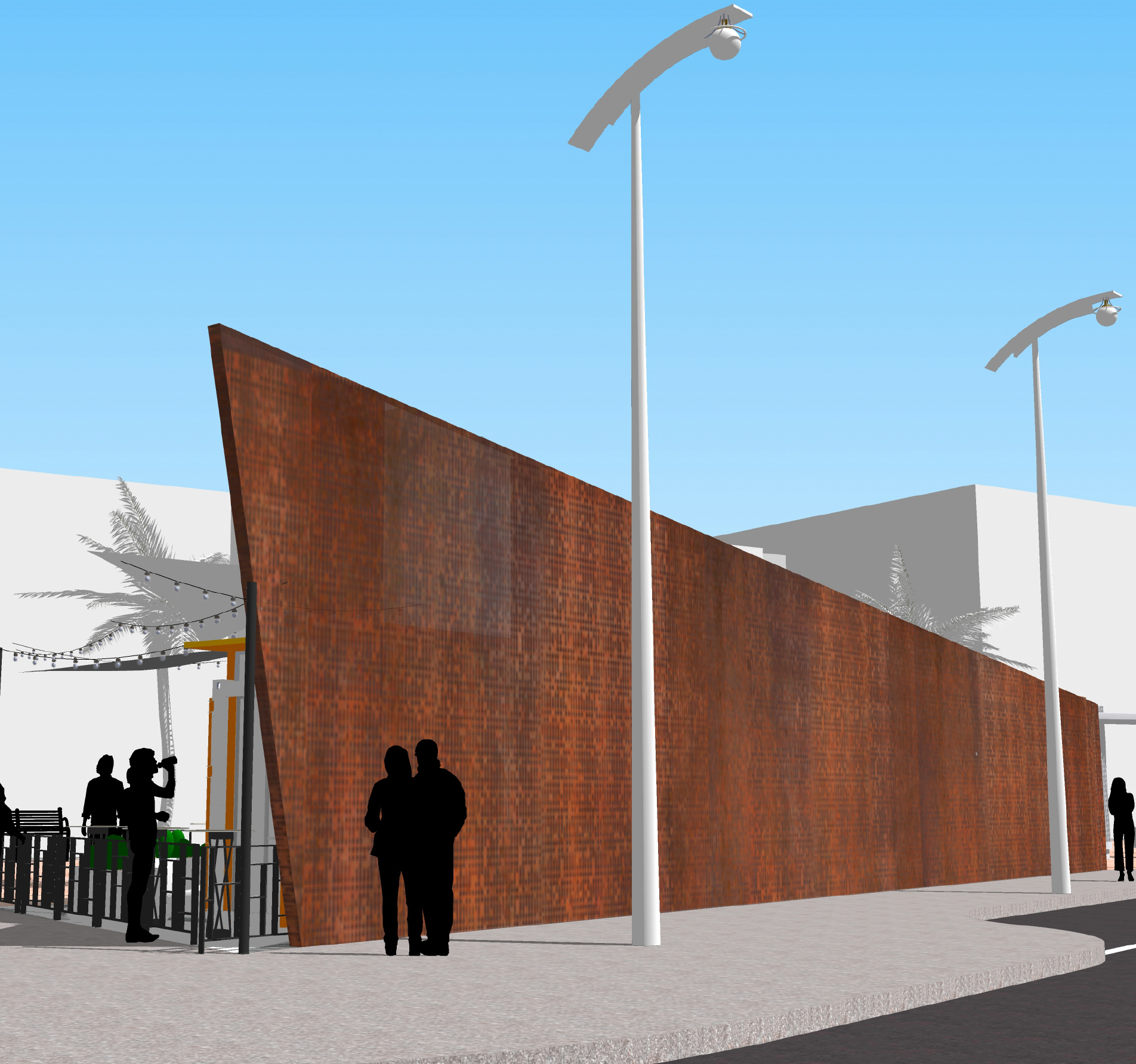
Bishop’s Bayview at 4801 3rd Street view from Oakdale and 3rd Street, design by G7A
The building is located along the 3rd Street commercial thoroughfare. The new restaurant will open up across from a Muni bus stop and a KT light rail station, traveling north-south through Dogpatch up to SoMA, then down Mission Street.
Construction is expected to cost $118,000, lasting three to four months from groundbreaking to completion. An esimtated date for construction to start has not been established.
Subscribe to YIMBY’s daily e-mail
Follow YIMBYgram for real-time photo updates
Like YIMBY on Facebook
Follow YIMBY’s Twitter for the latest in YIMBYnews

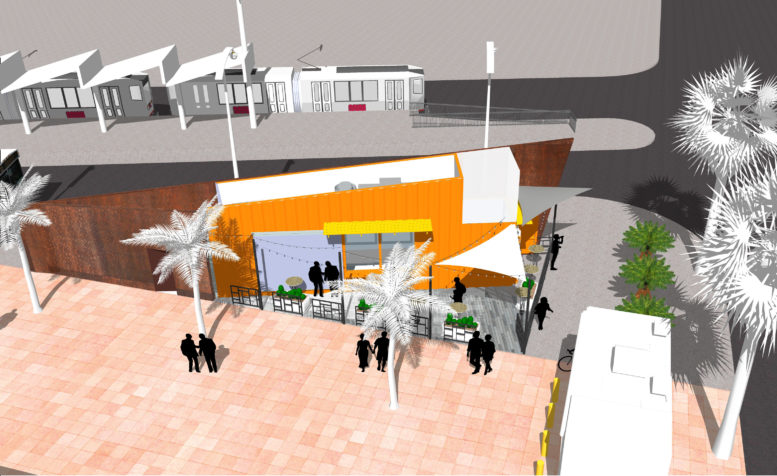




Very nice! More factory-built and quick assembly projects please. Looking forward to seeing how this one comes together and supports the neighborhood.
Good location, good public transportation options, Quick construction, and good looks
Quite an improvement from the eyesore it is replacing. Thank you!
Retail disaster.
Lotsa luck getting any retail to work in that drug infested corner of 3rd! If it wasn’t for SFgov throwing $$$ out to Bayview development hopefuls, no private investments would occur. Sorry but BV “revitalization” is largely a failure, no matter how much $$$ SFgov puts in. People (not on financial housing assistance) just generally don’t want to move there, unless they have no choice.