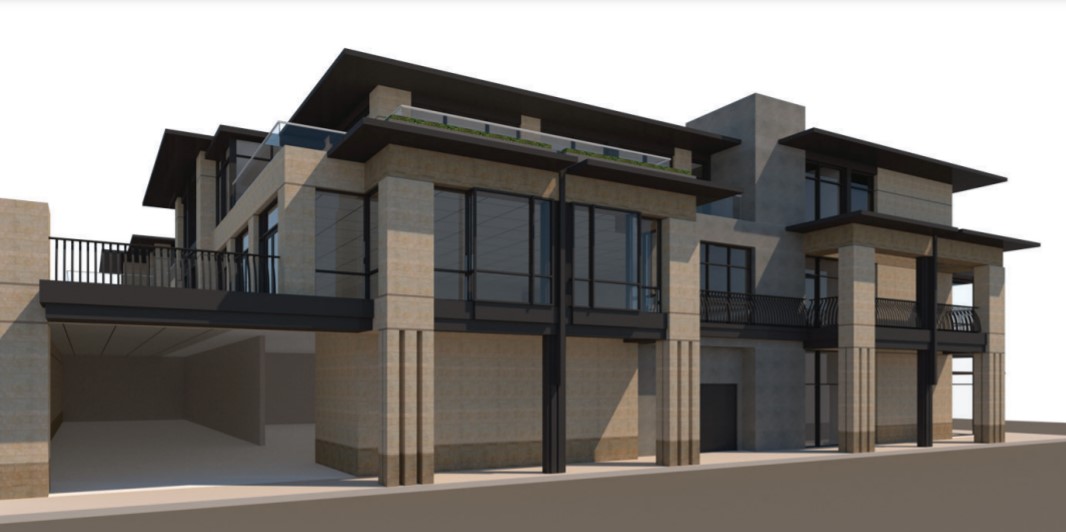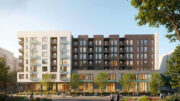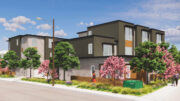A mixed-use project has been proposed at 706 Santa Cruz Avenue in Menlo Park. The project proposal includes the development of a three-story mixed-use building with a two-level underground parking garage. Plans call for the demolition of the existing commercial building.
Form 4 Architecture is responsible for the design concepts.

706 Santa Cruz Avenue West Elevation via Form 4 Architecture
The project will offer retail space and a lobby on the first floor. The second level will include non-medical office space and the third level will feature non-medical office space and four residential units. Parking is proposed on the ground floor level and the two level underground parking garage. The garage entrance will be located on Chestnut Lane.

706 Santa Cruz Avenue Rendering via Form 4 Architecture
Renderings reveal a building designed in contemporary architectural style. The ground floor facade will feature large storefront windows. Breaks at key points will provide entry to the ground floor retail space and lobby. The office and residential levels will include private deck space, and the
upper levels will be set in to create a tiered building massing.
The second level will include non-medical office space and the third level will feature non-medical office space and four residential units. P
As part of the proposed project, a new city sidewalk will be installed along Chestnut Lane to connect Chestnut Street to the City parking plaza.

706 Santa Cruz Avenue via Form 4 Architecture
The proposal is subject to additional review and refinement prior to Planning Commission action. The project also includes a subdivision component, which could result in the need for City Council review if the total number of condominium parcels is five or more. The estimated construction timeline has not been announced yet.
Subscribe to YIMBY’s daily e-mail
Follow YIMBYgram for real-time photo updates
Like YIMBY on Facebook
Follow YIMBY’s Twitter for the latest in YIMBYnews






Be the first to comment on "Mixed-Use Proposed At 706 Santa Cruz Avenue In Menlo Park"