New Building permits have been submitted, replacing parking with housing at 23-31 Excelsior Court in Oakland’s Cleveland Heights neighborhood. The proposal will build a three-story triplex on unbuilt land and create new units in the existing building, finishing with ten homes with some low-income housing between two buildings. Marin County-based Harvey Architecture is responsible for the design.
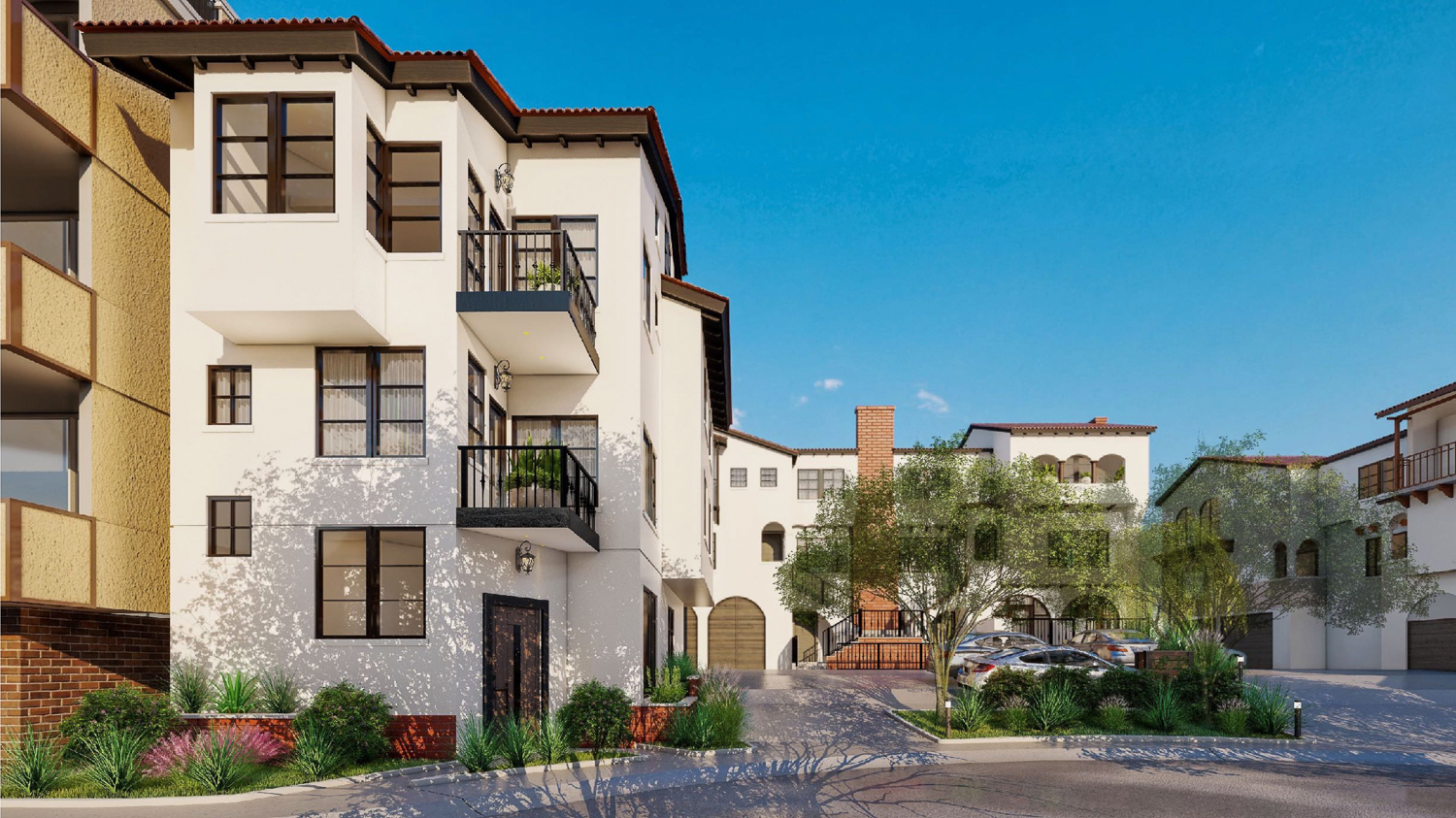
23 Excelsior Court new building, rendering by Harvey Architecture
Harvey Architecture is a Marin County-based architecture firm founded in 1997 with residential and commercial projects across the Bay Area to Seattle. Lisa Harvey, the principal architect, told SFYIMBY that the project goal is to increase supply and diversity in housing while relating to the existing structure’s 1920’s Spanish Revival style. Harvey described that “to complement the original Mission Revival architecture, the new structure will have a similar three-story massing, recessed window style, tile roofing, wrought iron railings, stucco, and brick finishes.”
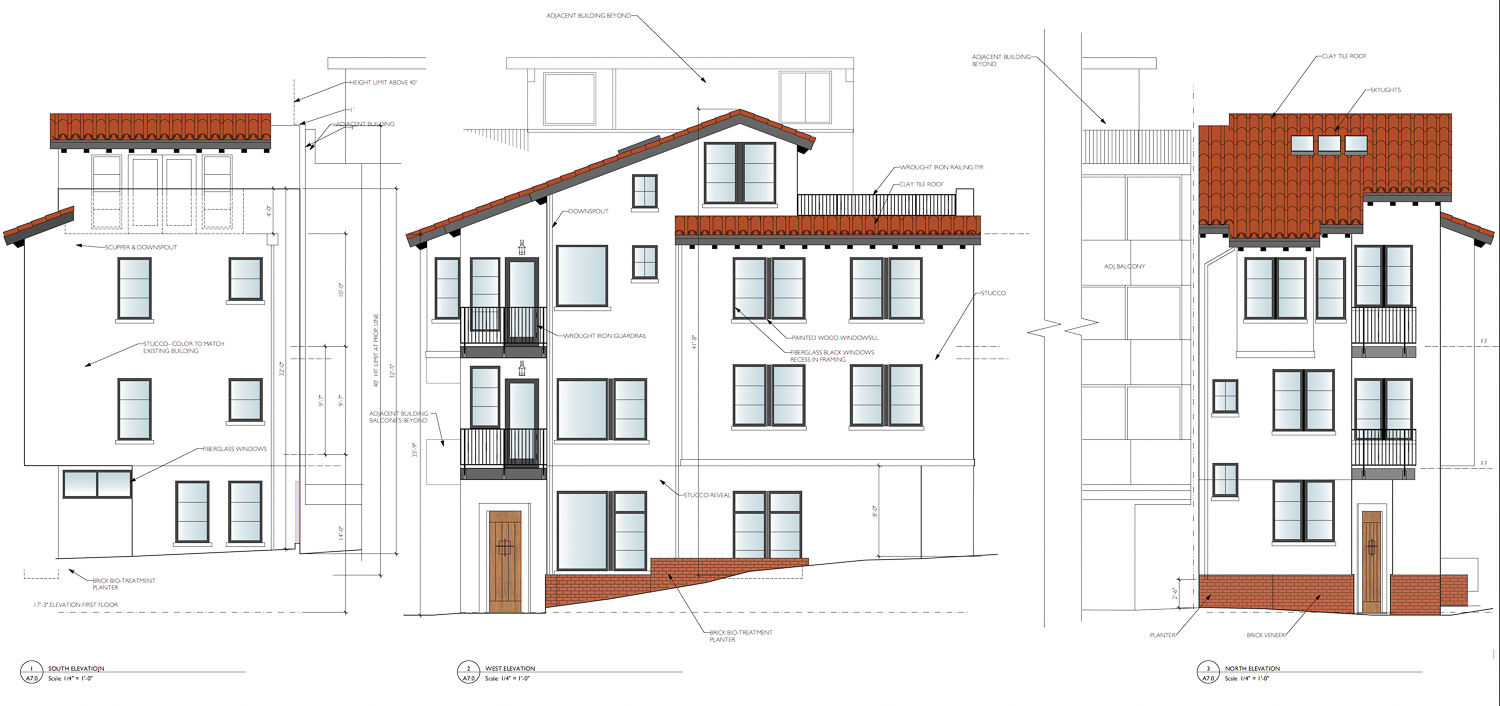
23 Excelsior Court facade elevation, image by Harvey Architecture
Along with integrating the existing style, the new building will be built to cover an existing blank wall from the adjacent property. Its narrow profile will preserve much of the views of the existing apartments. The unique floor plan, Harvey says, is “designed to provide three compact and efficient, yet comfortable and light, two-bedroom units within the building footprint which is less than 900 square feet.”
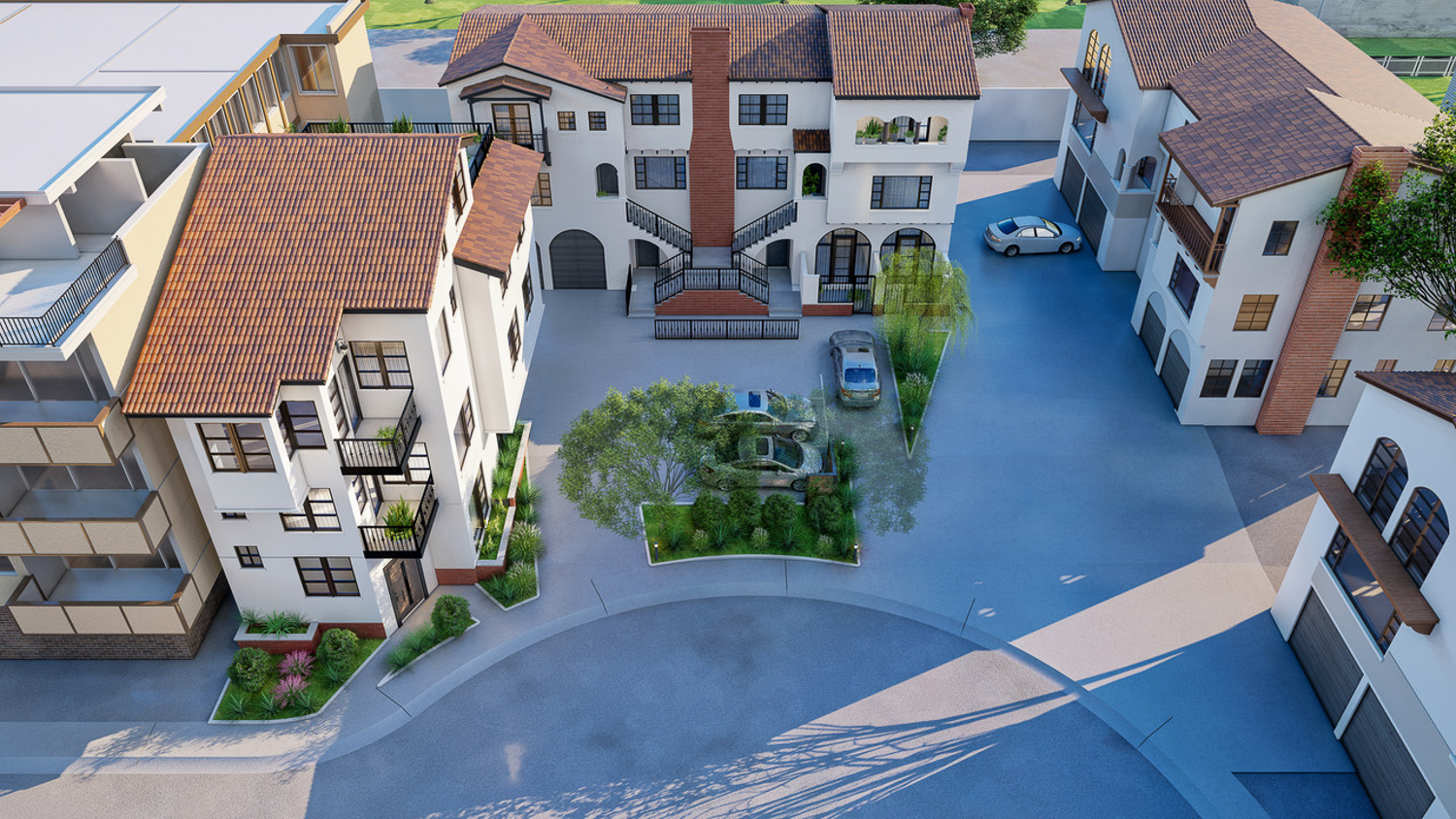
23-31 Excelsior Court aerial perspective, rendering courtesy Harvey Architecture
The new structure will rise 32-foot tall and yield 3,081 square feet. The ground floor and second floor will both contain an individual unit occupying much of the floor plate, while the third unit will include the full floor plus an elevated mezzanine space, intended to be a bedroom or office with access to a private terrace. Each unit will have two bedrooms, a bathroom, and in-unit laundry.
The new units in the existing apartment building will be created from the garages for two vehicles and storage. The apartment block will still contain two covered parking garages and uncovered parking in the front of the lot.
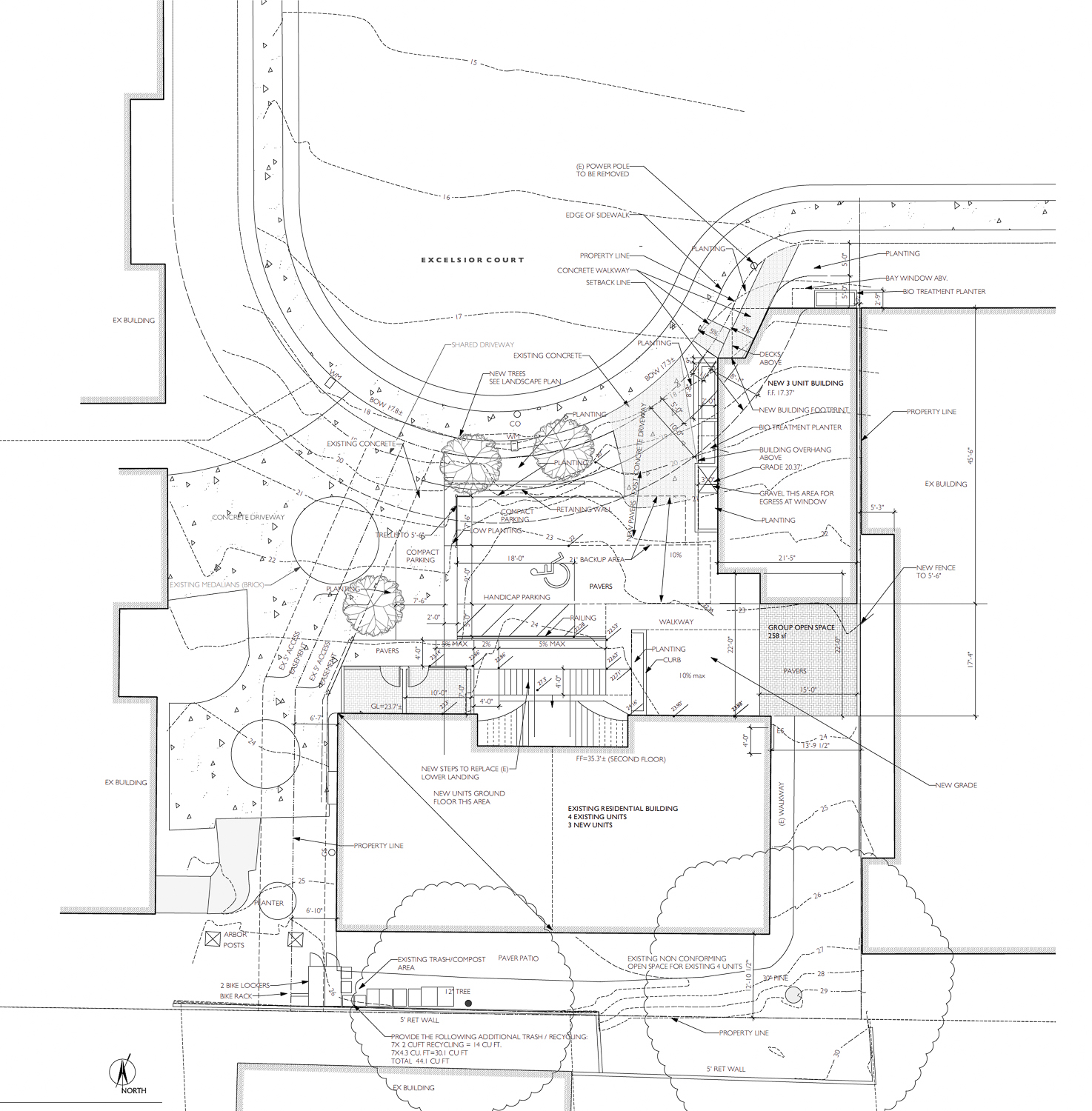
23 Excelsior Court site map, illustration by Harvey Architecture
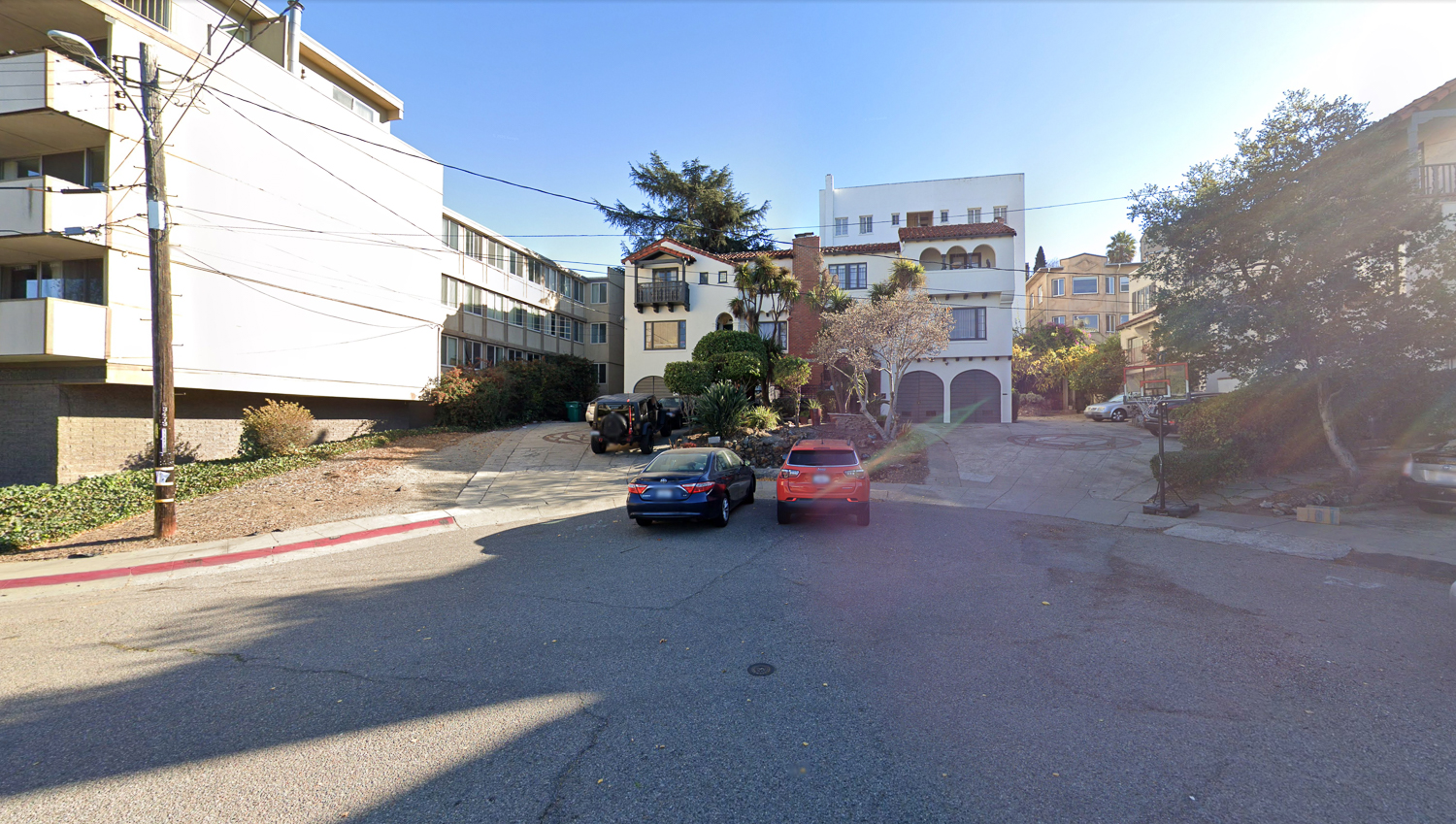
23 Excelsior Court existing condition, image via Google Street View
Kamal Taylor, an Orinda resident, is the project owner. Parmar Engineering Company is the project’s civil engineer.
Cleveland Heights is a mid-density residential neighborhood with a population of over 8,000 residents living on the east side of Lake Merritt, opposite Downtown Oakland. Residents at 23-31 Excelsior Court will be half a block away from an AC Transit bus stop, serviced by the 29. More bus lines are accessible just one block further, by the northern tip of Lake Merritt.
Subscribe to YIMBY’s daily e-mail
Follow YIMBYgram for real-time photo updates
Like YIMBY on Facebook
Follow YIMBY’s Twitter for the latest in YIMBYnews

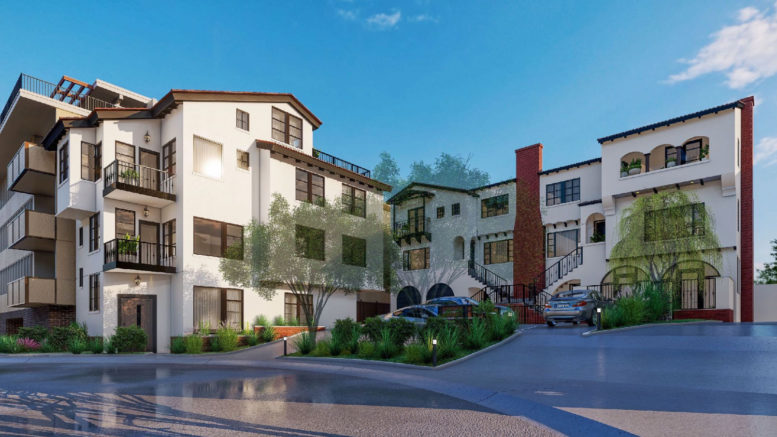




Now this is a very creative use of the space for any kind of build out. This is my first time commenting on a YIMBY article, I am very impressed good work Ms.Harvey.