Permits have been filed seeking the approval of remodeling of a residential project at 4480 17th Street in Corona Heights, San Francisco. The project proposal includes vertical addition to an existing residence on the site.
Levy Art +Architecture is responsible for the design concepts.
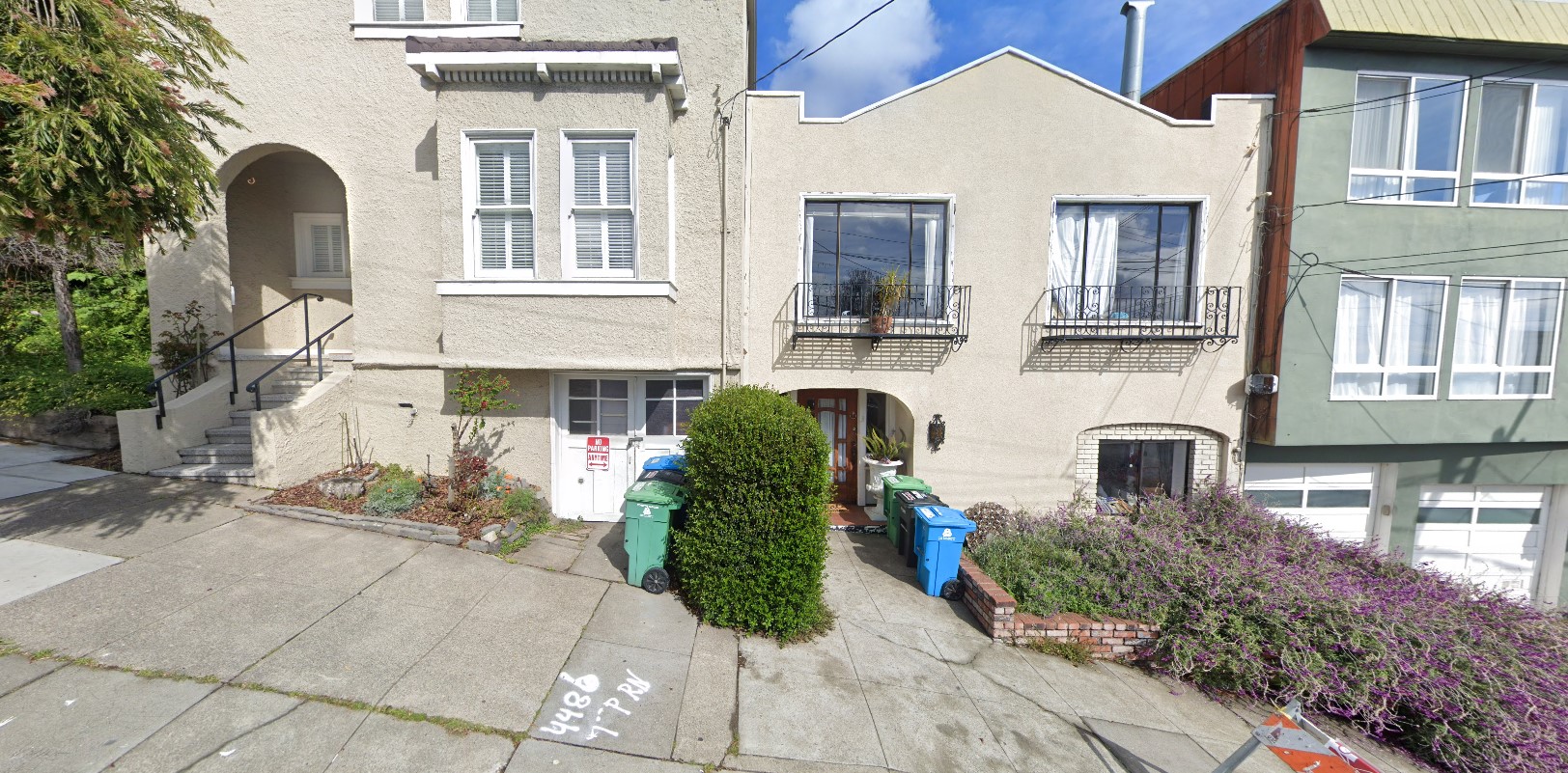
4480 17th Street via Google Maps
The project proposal includes vertical addition to the exisiting single-family dwelling on the site. The new dwelling will be constructed at the rear toward Roosevelt Street. The construction will span an area of 2,085 square feet. The total residential built-up area will measure 4,103 square feet.
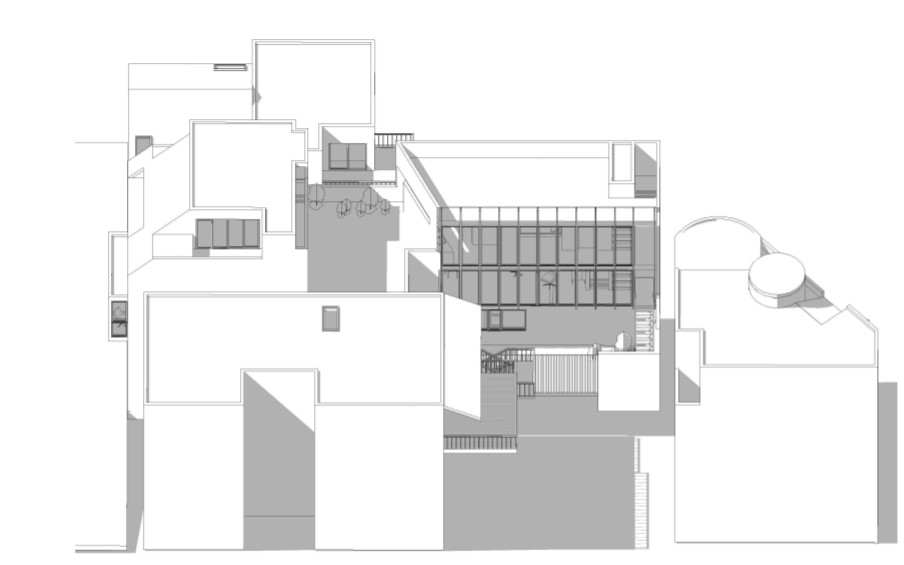
4480 17th Street Aerial View via Levy Art + Architecture
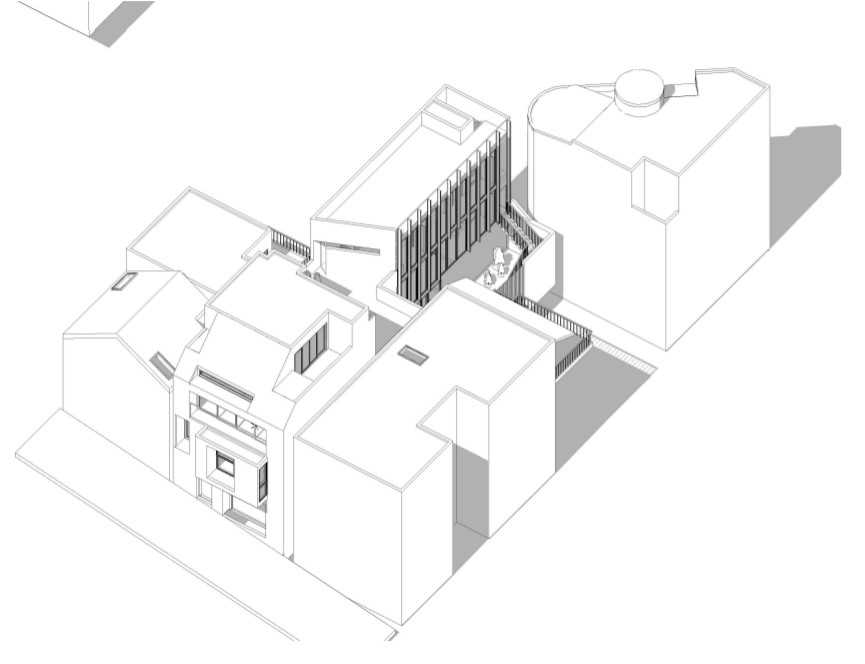
4480 17th Street East Aerial View via Levy Art + Architecture
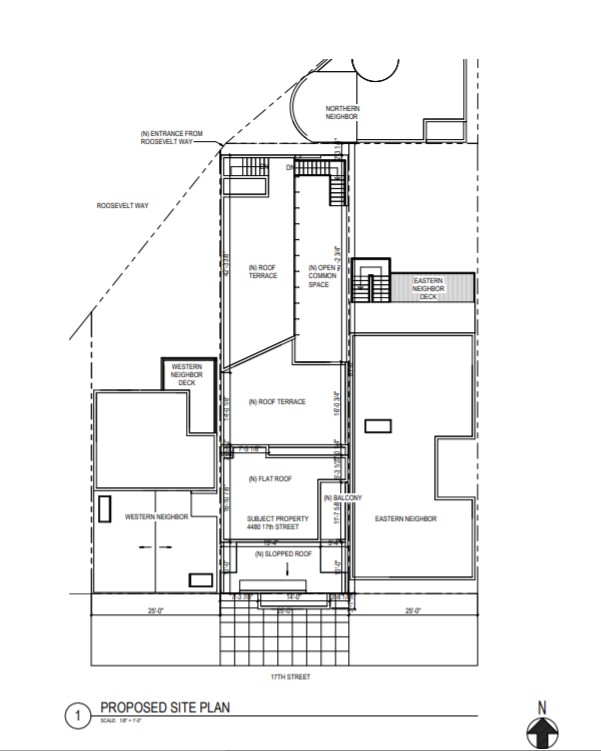
4480 17th Street Site Plan via Levy Art + Architecture
The application has been submitted and a review meeting is pending. The estimated construction timeline has not been announced yet.
Subscribe to YIMBY’s daily e-mail
Follow YIMBYgram for real-time photo updates
Like YIMBY on Facebook
Follow YIMBY’s Twitter for the latest in YIMBYnews

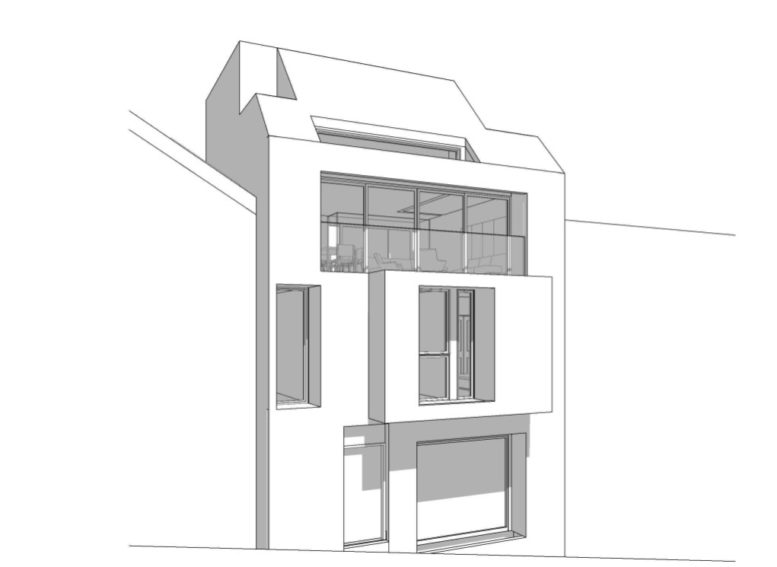

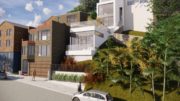
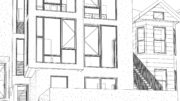
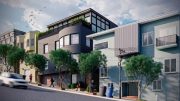
Looks good, hopefully some secured bicycle parking could be included