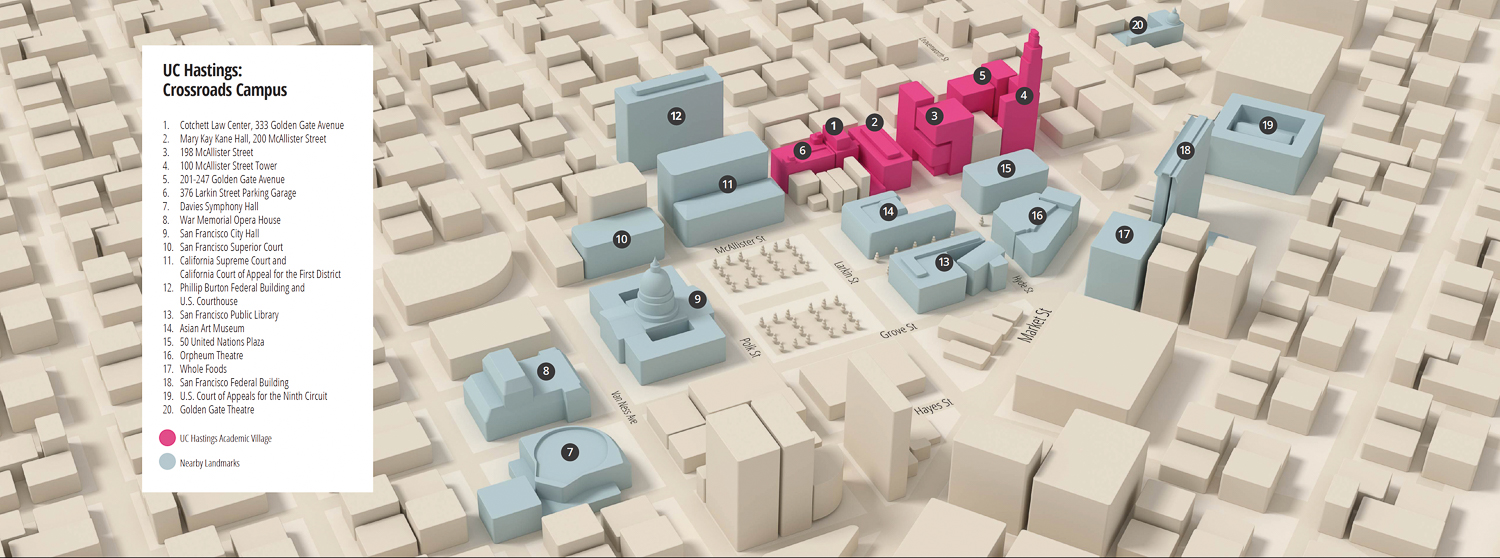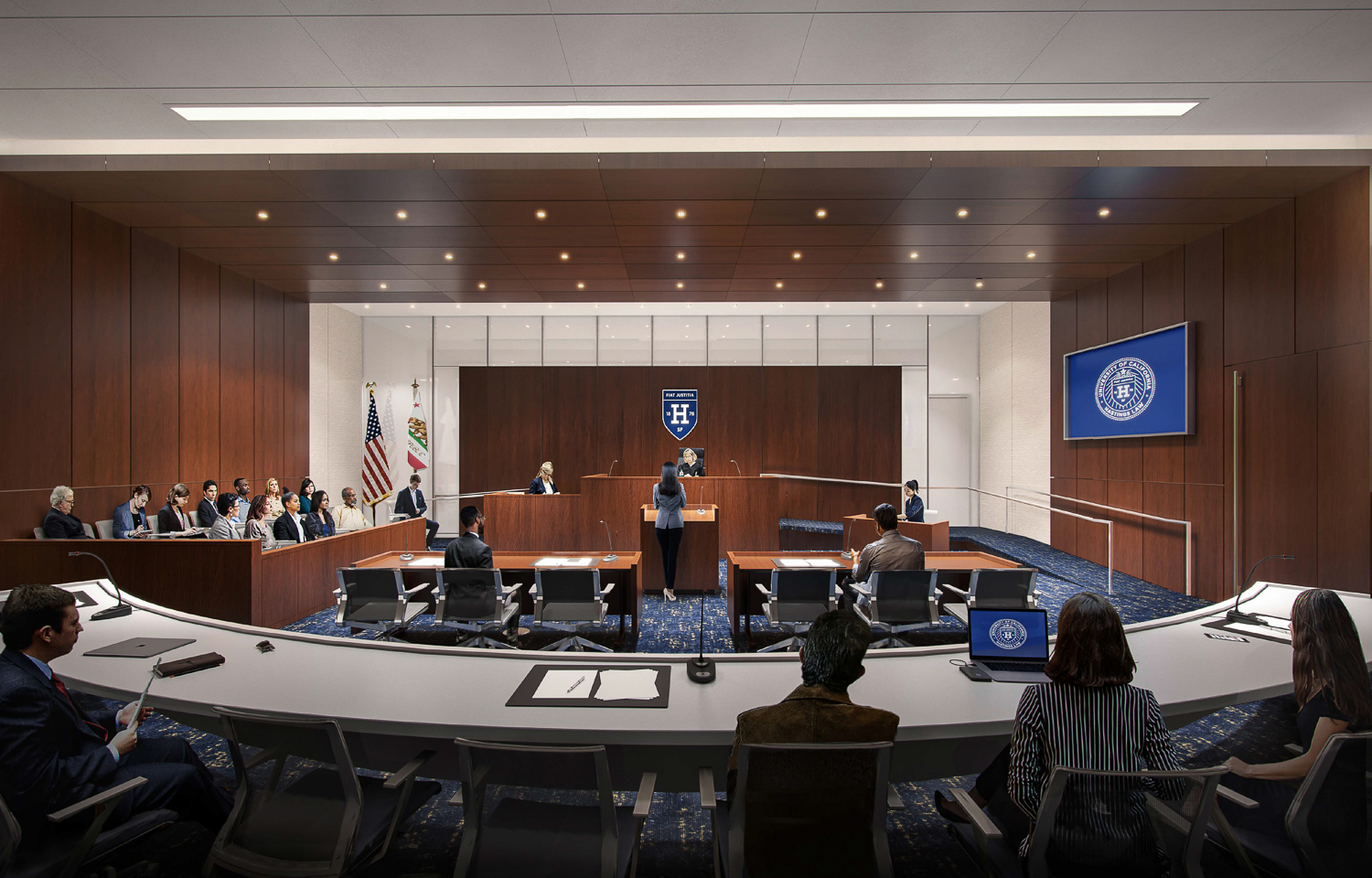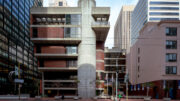Construction work is humming along for 198 McAllister Street, phase two for the UC Hastings Academic Village plan in the San Francisco Civic Center neighborhood. The development is a joint venture between UC Hastings College of the Law and Greystar Real Estate Partners. Once complete, the 14-story building will contribute 667 dorm beds for graduate students at UC Hastings and neighboring schools above three floors of academic facilities.

198 McAllister Street site activity, image by author.
Build Group is the project contractor responsible for building 198 McAllister Street. Speaking with SFYIMBY, UC Hastings CFO David Seward confirmed that construction is on schedule. The building is expected to be finished next year, with move-ins by July 2023. Seward has been responsible for orchestrating the school’s transformation.

Academic Village neighborhood (pink) and area amenities (blue), rendering courtesy UC Hastings Law
UC Hastings Academic Village is a four-phase master plan aiming to expand the school’s footprint in the city without displacement, increase the lodging capacity of the campus fivefold, and provide students with state-of-the-art facilities to maintain modern academic standards.
Phase one finished with the new Cotchett Law Center at 333 Golden Gate Avenue, with architecture by Skidmore, Owings & Merrill. Phase three, scheduled for 2023 to 2025, will renovate the 28-story mixed-use tower at 100 McAllister Street, also by Perkings&Will. Phase four, the final component, will create a new building at 201-247 Golden Gate Avenue, offering new facilities for UNITE HERE Local 2, including a union hall and offices above academic and residential facilities.

201-247 Golden Gate preliminary design, phase four of Academic Village, rendering courtesy UC Hastings Law

100 McAllister and 198 McAllister Street Academic Village campus aerial view, rendering courtesy Perkins&Will
Perkins&Will is the project architect. The firm’s design creates a dramatic view from McAllister and Hyde Street, where a ribbon void separates two massings while giving room for the seventh-level terrace and rising up to the outdoor rooftop deck. As described by the firm, “the building’s residential facade is composed of custom concave aluminum panels that are an abstraction of the depth and texture of the fluted classical columns found in traditional judicial design.”

198 McAllister Street Academic Village campus housing’s seventh floor lougne and terrace, rendering courtesy UC Hastings Law, architecture by Perkins&Will
According to the project narrative, Academic village aims to embolden the school’s “strategy to transform UC Hastings into a multi-instituion community that supports its surrounding neighborhood.” In the clearest example of cross-pollination between institutions, the new dorm facility will be shared with UCSF and other public and private higher education institutions.

Academic Village specter courtroom, rendering courtesy UC Hastings Law, architecture by Perkins&Will
198 McAllister Street will span 356,000 square feet, including 667 bedrooms, approximately 50,000 square feet for academic functions, and 8,000 square feet for retail. Among the academic functions designed within 198 McAllister, there will be offices, classrooms, an auditorium, and trial and appellate courtrooms for the school.

198 McAllister Street Academic Village lobby, rendering courtesy UC Hastings Law, architecture by Perkins&Will
The bedrooms are within efficiency units, studios, one- and two-bedroom configurations. The concept was introduced by Greystar, and designed by the project architect, according to the project narrative, “to reflect an urban sensibility and lifestyle suited to the San Francisco setting.” Amenities will include a fitness center, study rooms, shared kitchens, and social lounges.
The Academic Village expansion is expected to foster a grand vision held by UC Hastings to establish a vibrant intellectual hub in the city. This involves the collaboration with additional higher education institutions in the Bay Area, integrating legal education into the fields of medicine, business, engineering, and public policy. Lastly, the project aims to help foster the alumni community with symposia, reunions, and informal venues for meetings.
Subscribe to YIMBY’s daily e-mail
Follow YIMBYgram for real-time photo updates
Like YIMBY on Facebook
Follow YIMBY’s Twitter for the latest in YIMBYnews






Beautiful ‼️
The project looks great. One possibility is adding secured bicycle parking.
Why “secured” bicycled parking? In your utopian version of a city devoid of cars everybody will have a bicycle and therefore nobody will have to steal one for transportation, no?
E-bikes
Even if secured there would be no way I would leave a bike in a common area. Especially not in the Tenderloin.
“Especially in the Tenderloin”