The project profile has been filed for a seven-story residential building at 249 Pennsylvania Avenue in Potrero Hill, San Francisco. The new filing is an important step towards approval that would add 92 new homes to a currently vacant lot adjacent to I-280. William Spencer Company, based in Brisbane, California, is responsible for the development as the property owner.
The 74-foot tall structure will yield 132,180 square feet, with 95,430 square feet for the residential area and 24,780 square feet for the 48-car garage. Parking for 104 bicycles will be available in additional space. Usable open space will be spread across the project, totaling 10,410 square feet. The project will also include an expansive 5,030 square foot living roof area and 2,400 square feet prepped for solar panels.
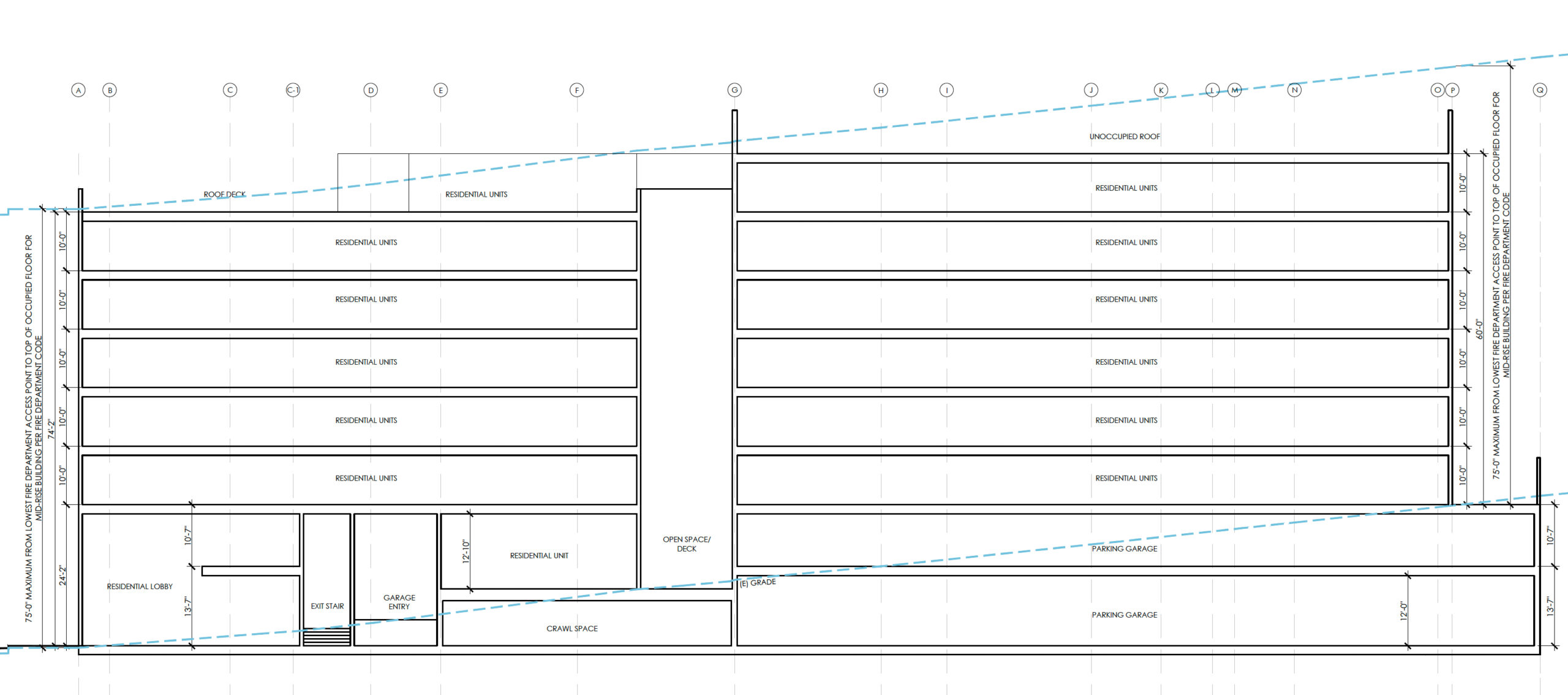
249 Pennsylvania Avenue vertical cross-section, image by D-Scheme Studio
The proposal has also benefited from the 50% State Density Bonus, ensuring more affordable and market-rate housing. There will be fifteen affordable units on-site, with nine for households earning 50% of the Area Median Income, or AMI, three units for 80% AMI households, and three for 110% AMI households. Unit sizes will vary, with 54 one-bedrooms, 36 two-bedrooms, and 2 three-bedrooms.
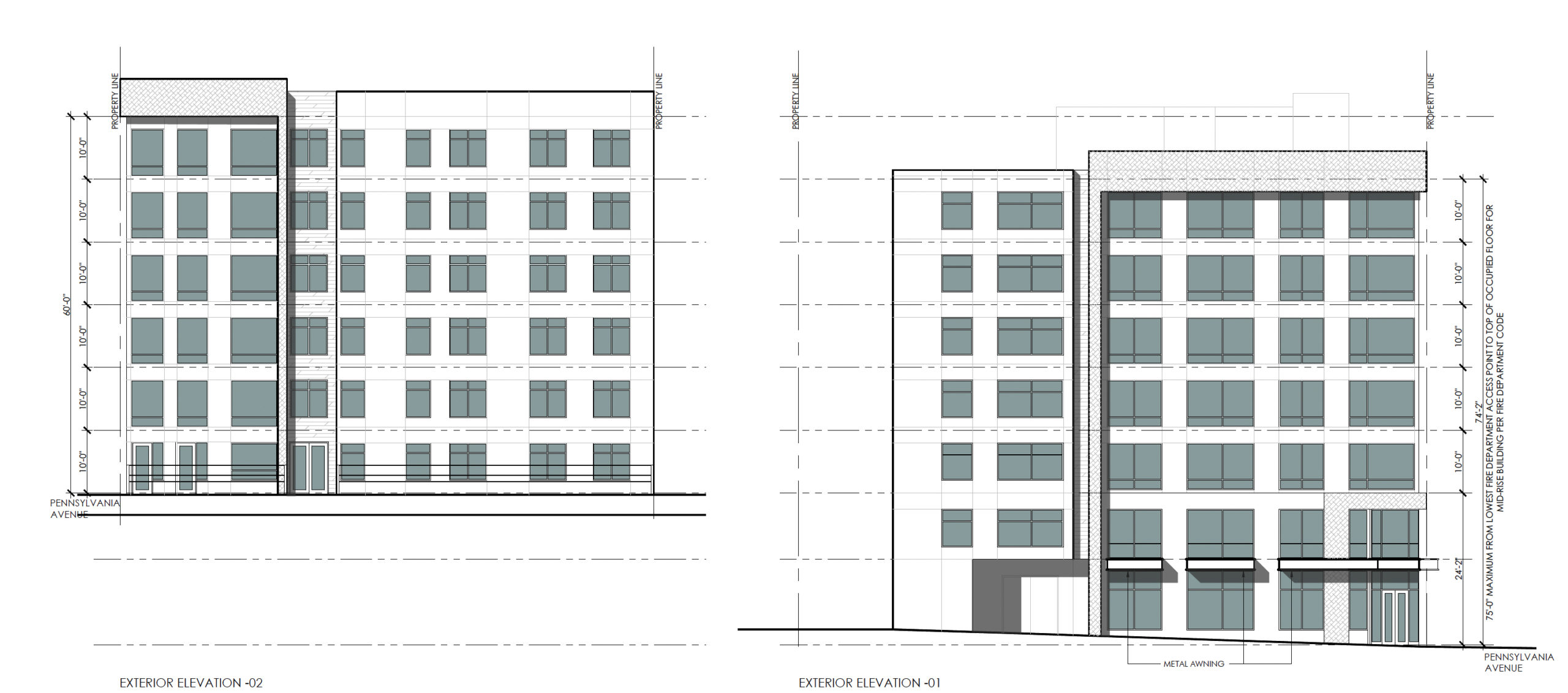
249 Pennsylvania Avenue exteriors along Mariposa Street, image by D-Scheme Studio
D-Scheme Studio is responsible for the design. While the firm has not yet revealed renderings for the new design, outdated renderings exist for the base project, which would have built just 59 homes on top of a 3,400 square-foot space zoned for Production, Distribution, and Repair uses.
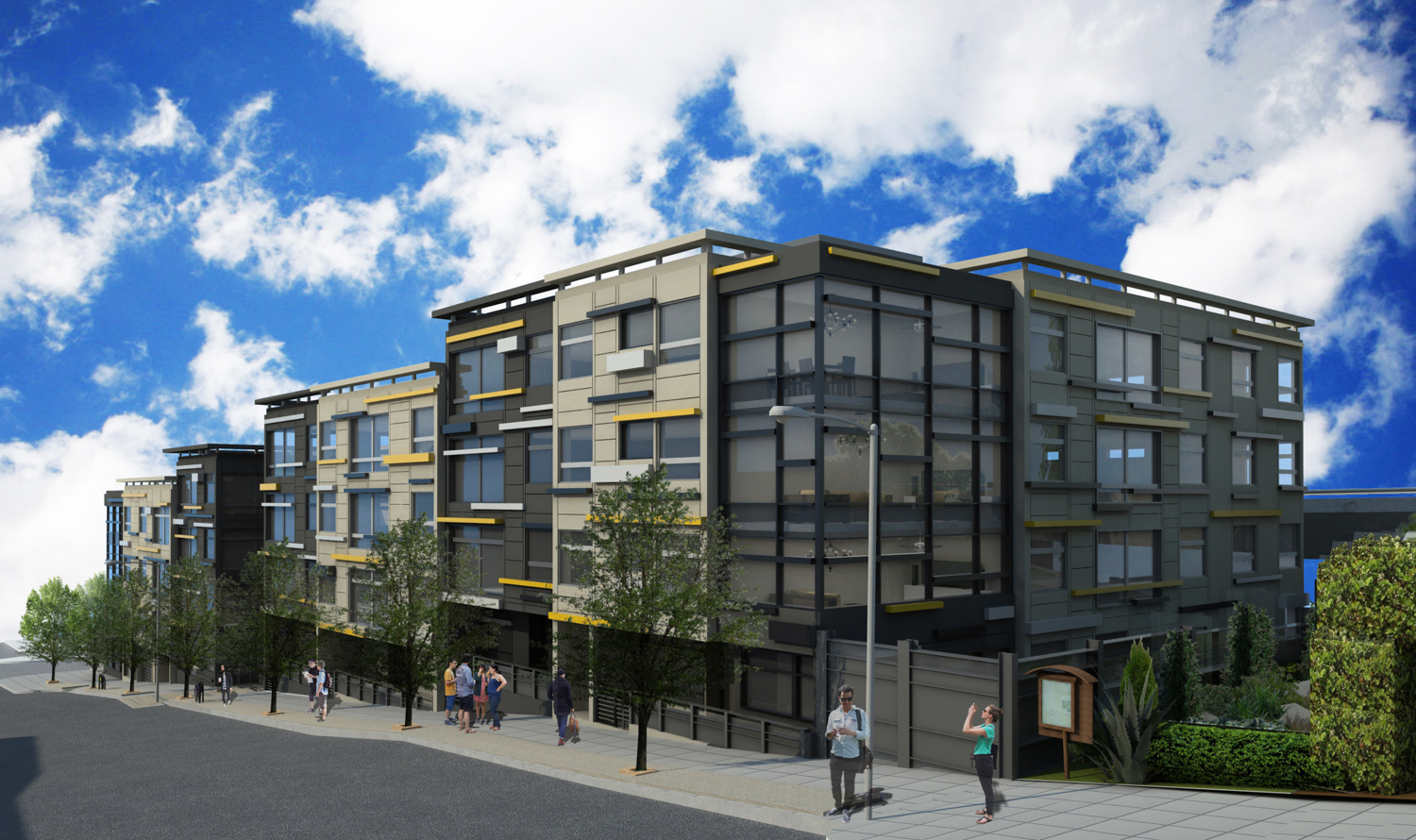
249 Pennsylvania Avenue outdated four story proposal, rendering courtesy project website
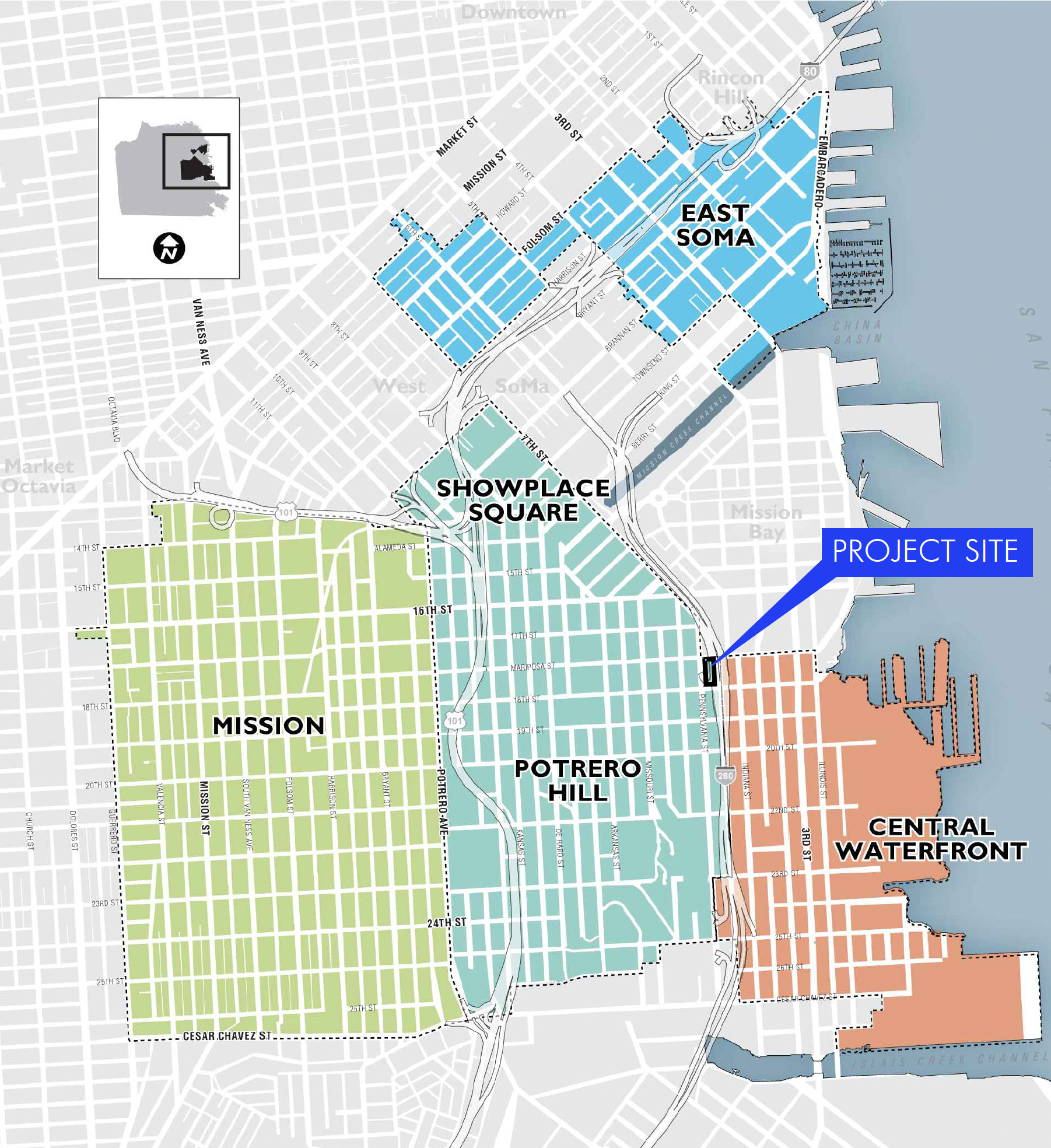
249 Pennsylvania Avenue site in context, image via planning documents
The developer has applied for three benefits from the State Density Program, with waivers for height, unit exposure, and rear yard requirements.
The property had been occupied by a hardware store beside I-280. The structure was demolished in the second half of 2019.
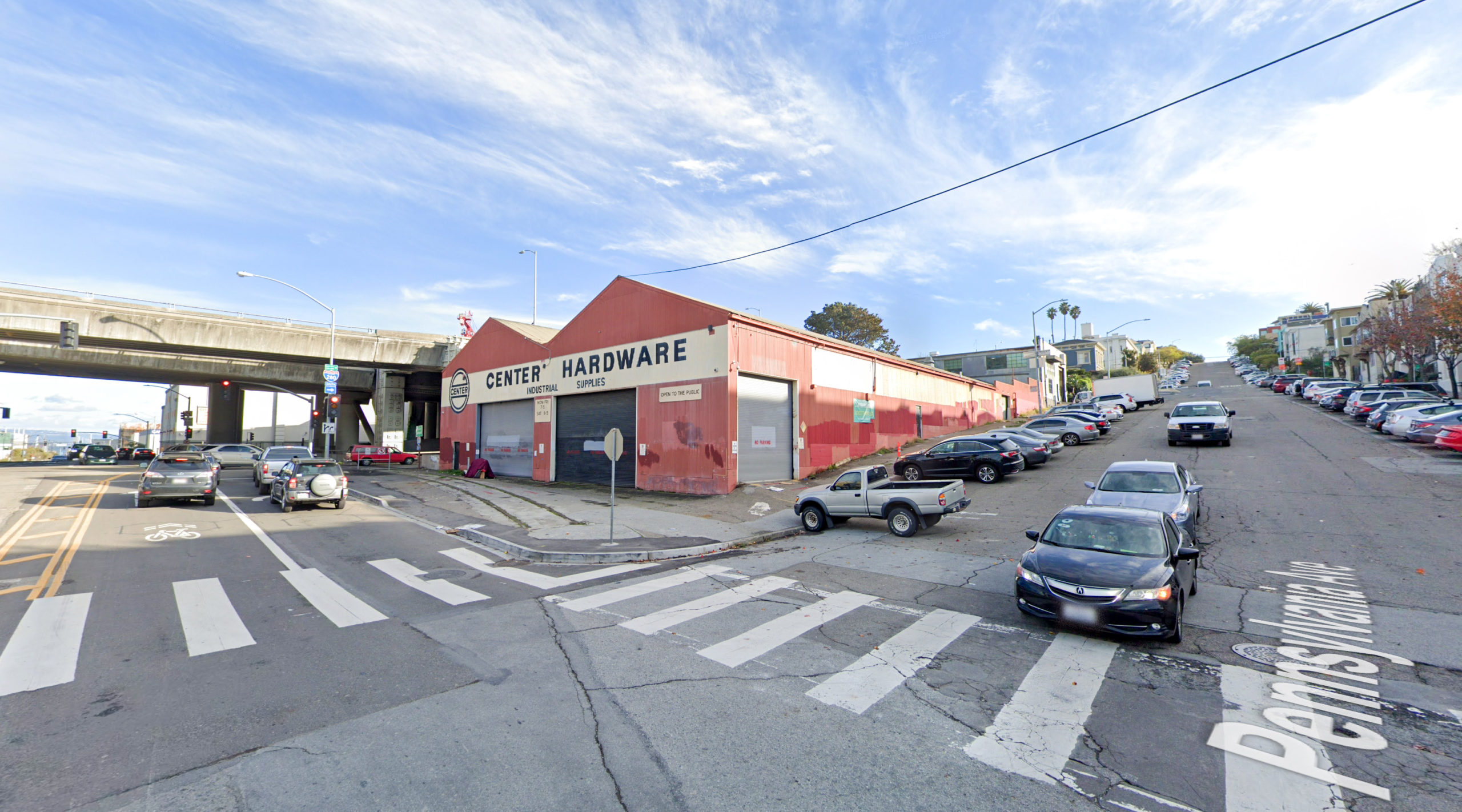
The former Center Hardware building at 249 Pennsylvania Avenue image via Google Street View circa 2018
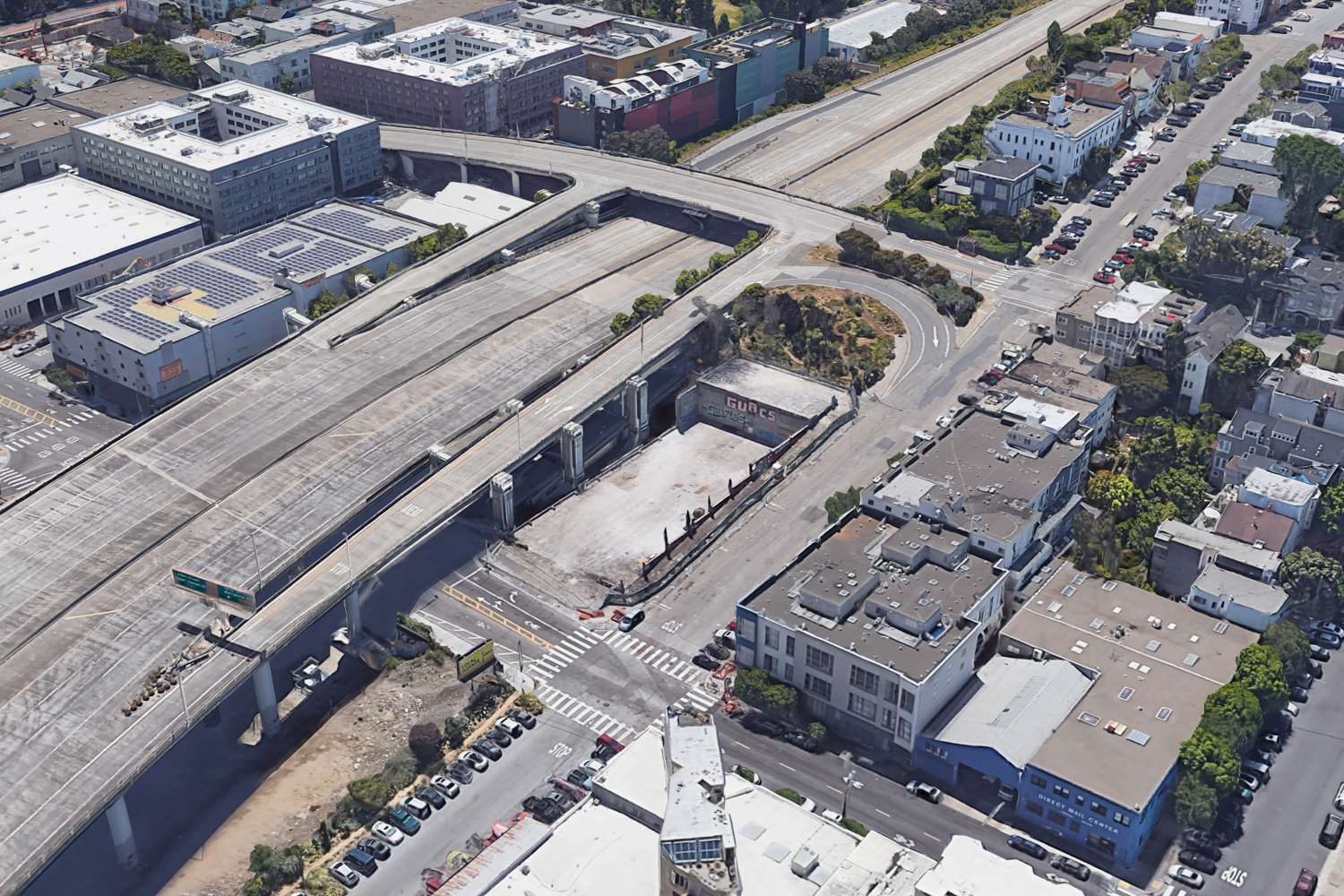
249 Pennsylvania Avenue, image via Google Satellite
Construction is expected to cost $18 million, with groundbreaking in the first quarter of 2023. With site work expected to start in January, vertical construction would begin by May, and architectural finishings between late 2023 until the expected opening in late 2024.
Subscribe to YIMBY’s daily e-mail
Follow YIMBYgram for real-time photo updates
Like YIMBY on Facebook
Follow YIMBY’s Twitter for the latest in YIMBYnews

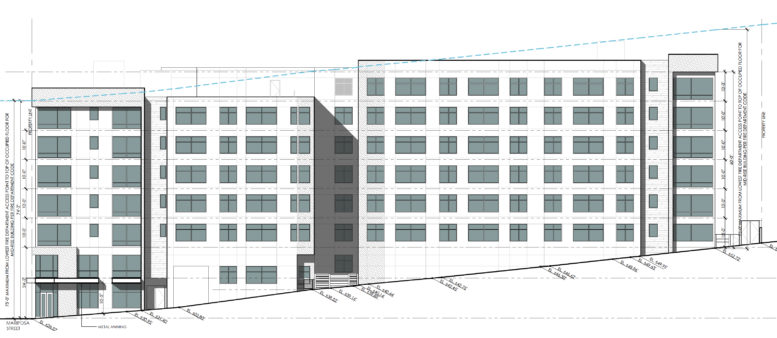




Re 249 Pennsylvania Ave, save money and eliminate the unnecessary”24,780 square feet for the 48-car garage”. Possibly use the saved money and space to add more people housing