Development permits have been filed seeking the approval of a residential project at 863 Carolina Street, Potrero Hill in San Francisco. The project proposal includes the development of a three-story residence. Plans call for the demolition of an abandoned single-family home on the site.
The existing structure was purchased for $1.975 million by Coldwell Banker Global Luxury. Sutro Architects is managing the design concepts.
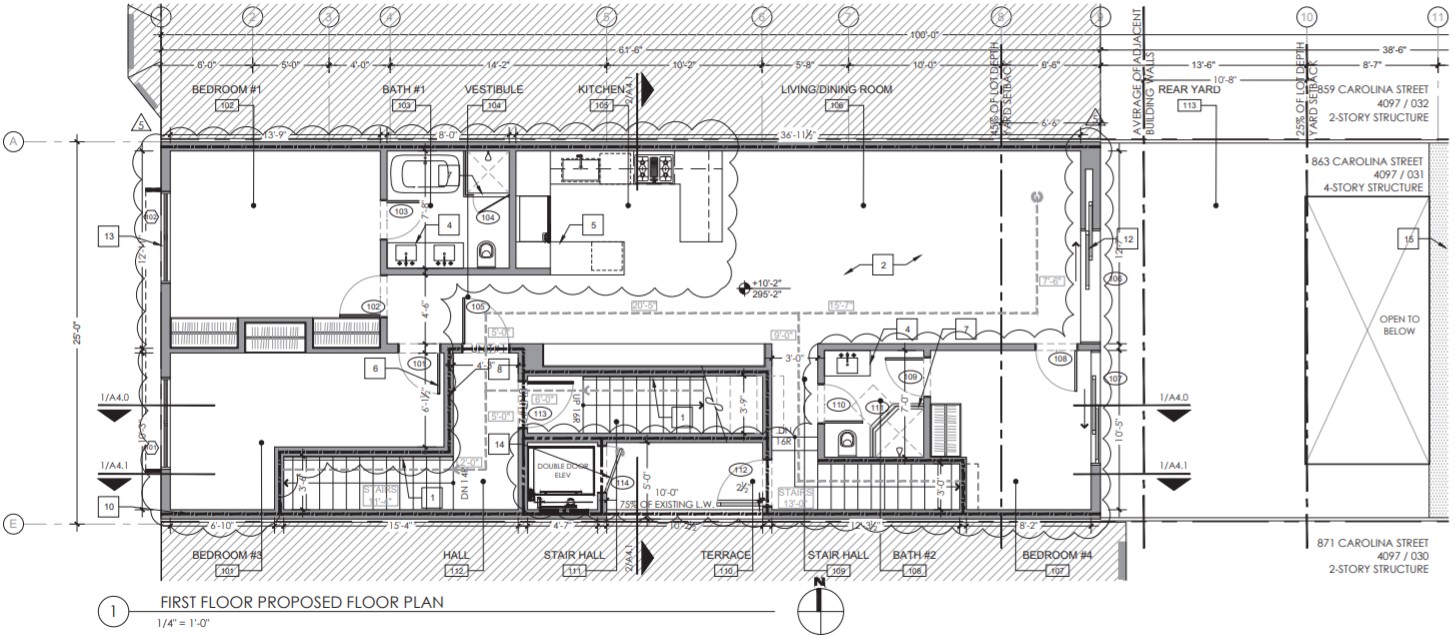
863 Carolina Street First Floor Plan via Sutro Architects
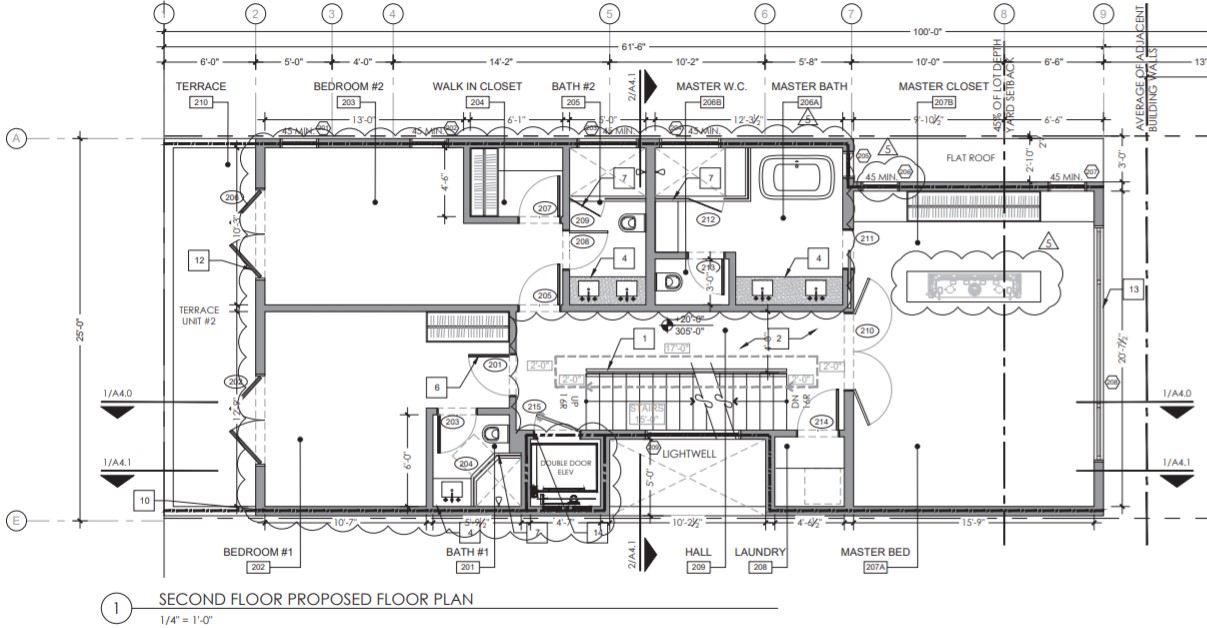
863 Carolina Street Second Floor Plan via Sutro Architects
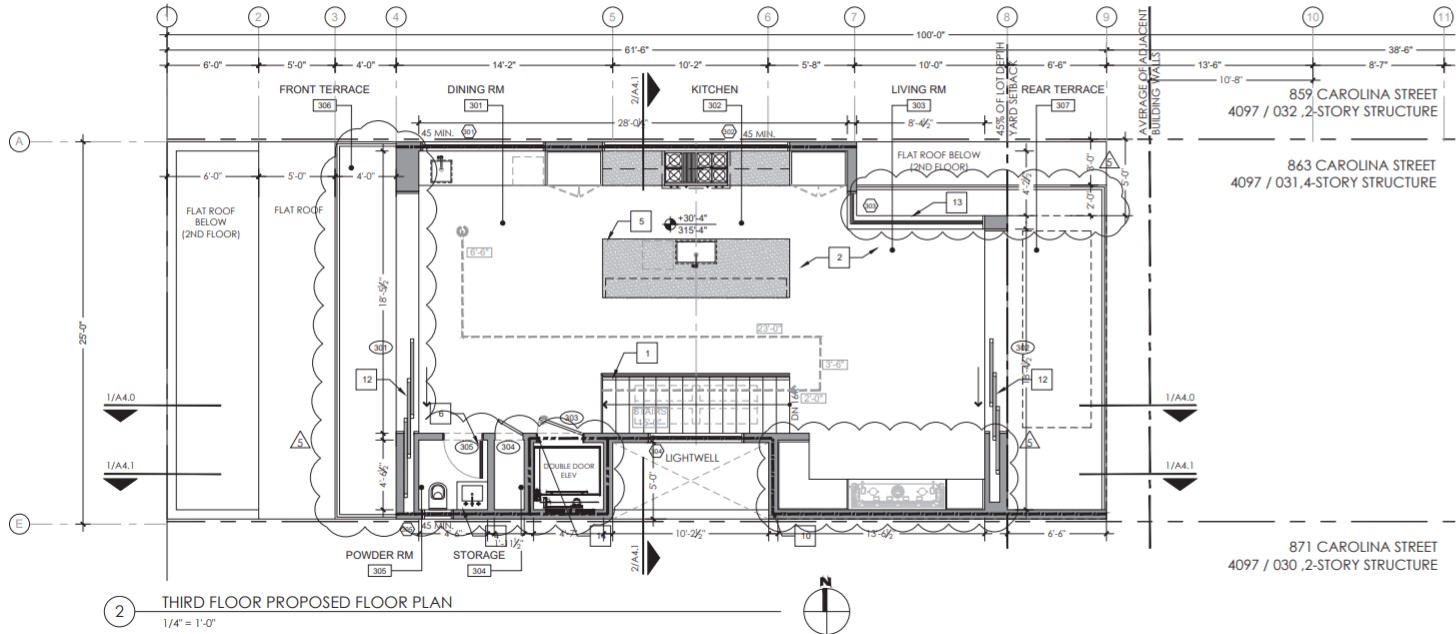
863 Carolina Street Third Floor Plan via Sutro Architects
The project site is a parcel spanning an area of 2,495 square feet. The submitted application requests alternation to the approved site permit and structural work. A new two-dwelling family home rising three stories high has been proposed. The residence will also include a basement measuring an area of 576 square feet. The proposed structure will yield a total residential area of 5,916 square feet. Alteration is adding additional 1,271 square feet to the total built-up area.
Subscribe to YIMBY’s daily e-mail
Follow YIMBYgram for real-time photo updates
Like YIMBY on Facebook
Follow YIMBY’s Twitter for the latest in YIMBYnews

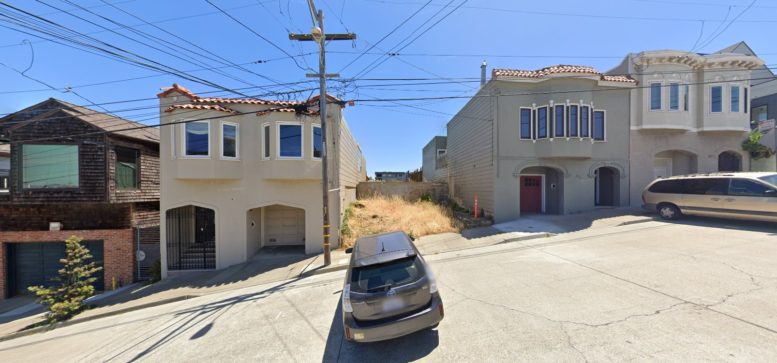

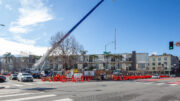


Be the first to comment on "Permits Filed For 863 Carolina Street In Potrero Hill, San Francisco"