Dramatic renderings have been revealed for Project 8 Winery, proposed for 7615 Callison Road in the community of Penryn, Placer County. The development would build 18 acres of a 44.14-acre property, including a wine cave network, restaurant, and octagonal building with views across the oak woodlands. Scott | Edwards Architecture is responsible for the design.
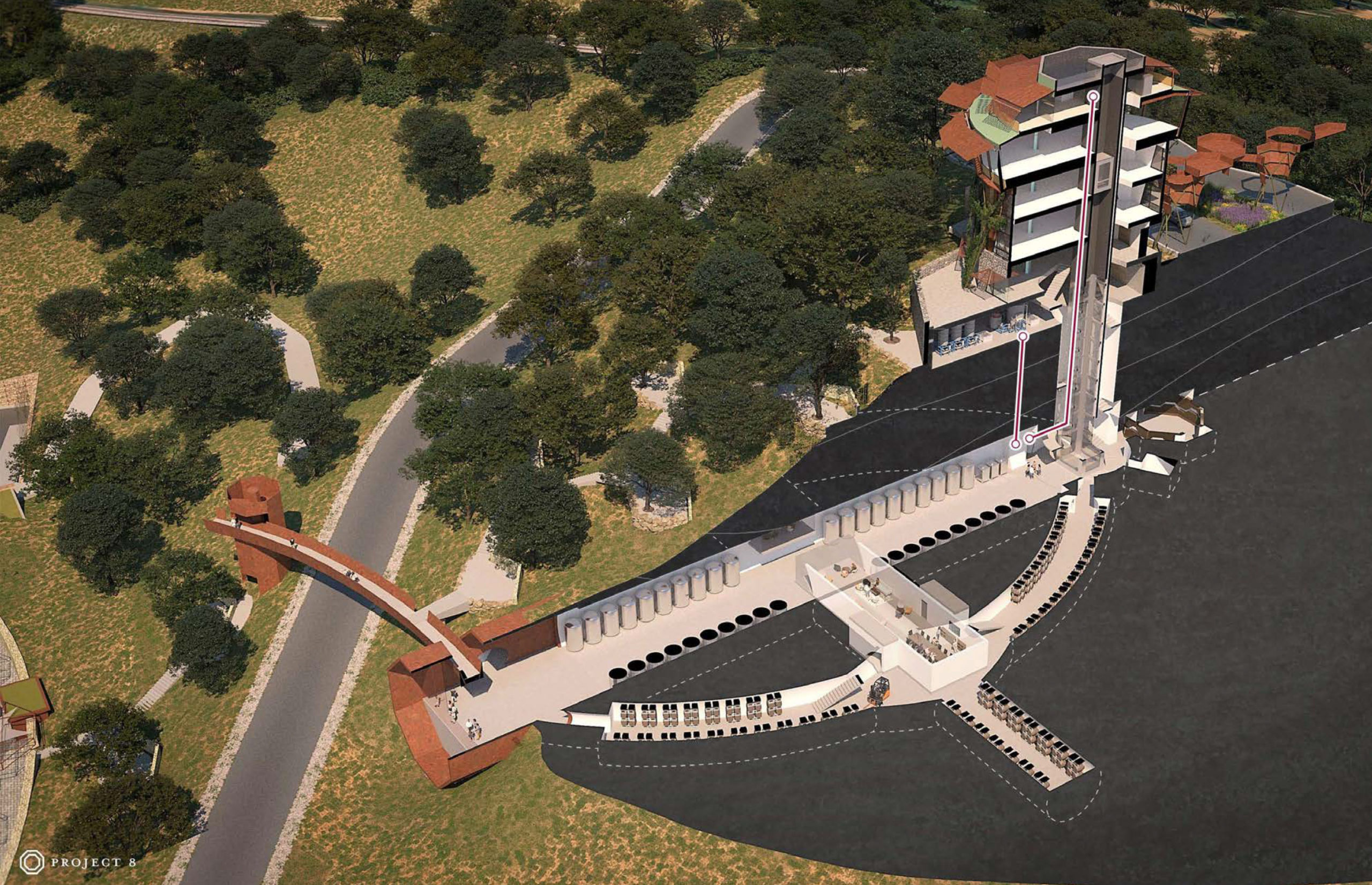
Project 8 Winery cross section, design by Scott | Edwards Architecture
According to the architecture firm, “the sloping site was selected based on the client’s desire for a multi-level production facility, creating a gravity-flow winemaking process.” The new winery is expecting to produce approximately 50,000 cases every year with grapes grown on-site and purchased from specialized vineyards.
The complex will span around 140,000 square feet, with the 75-foot octagonal building spanning around 29,250 square feet. Built into the northern hillside of the site, the octagon building will include a rotating tasting room, restaurant, a commercial kitchen, restrooms, storage, a residence, and an administration area.
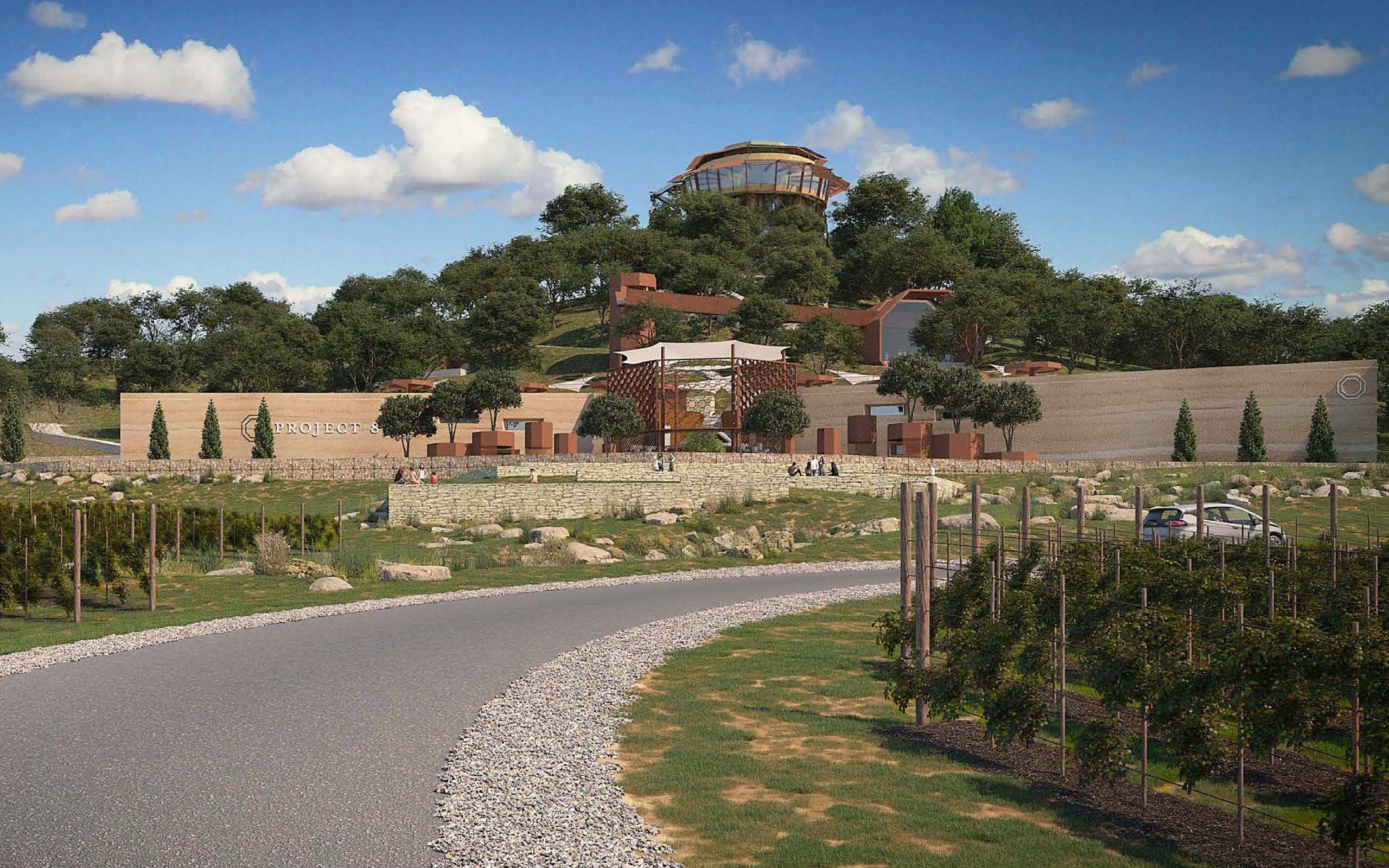
Project 8 Winery view of the octagonal building, design by Scott | Edwards Architecture
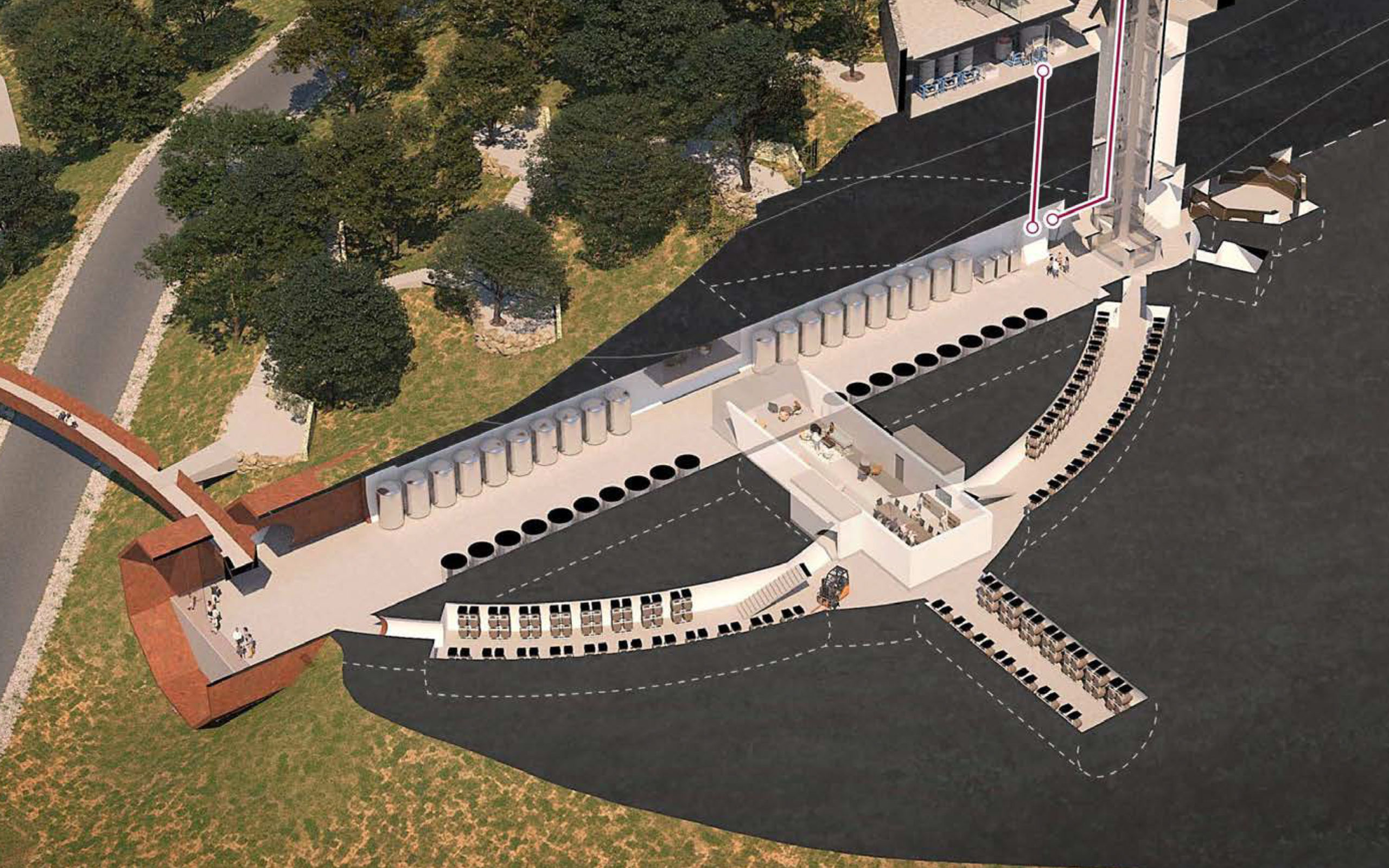
Project 8 Winery wine caves, design by Scott | Edwards Architecture
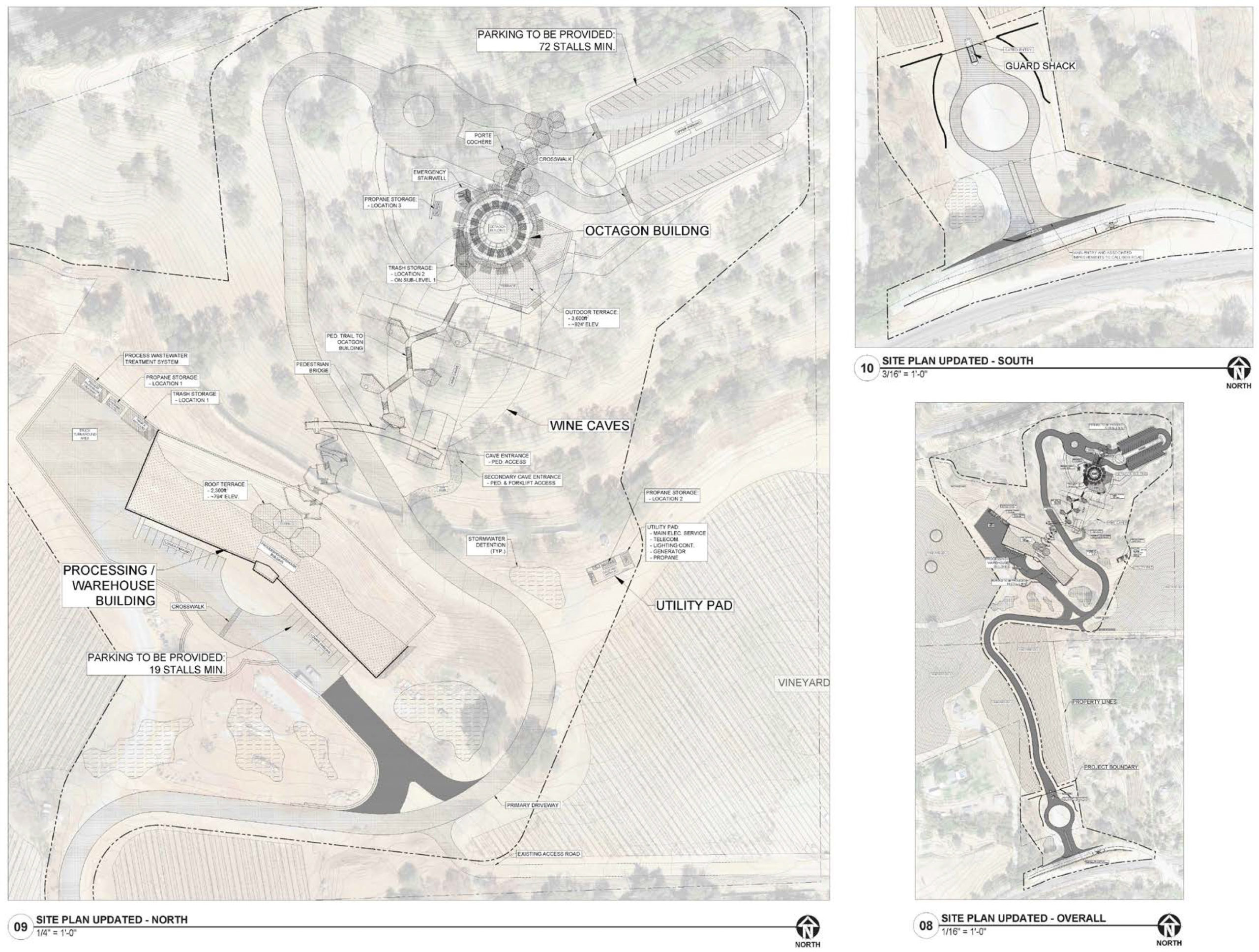
Project 8 Winery site map elevation, design by Scott | Edwards Architecture
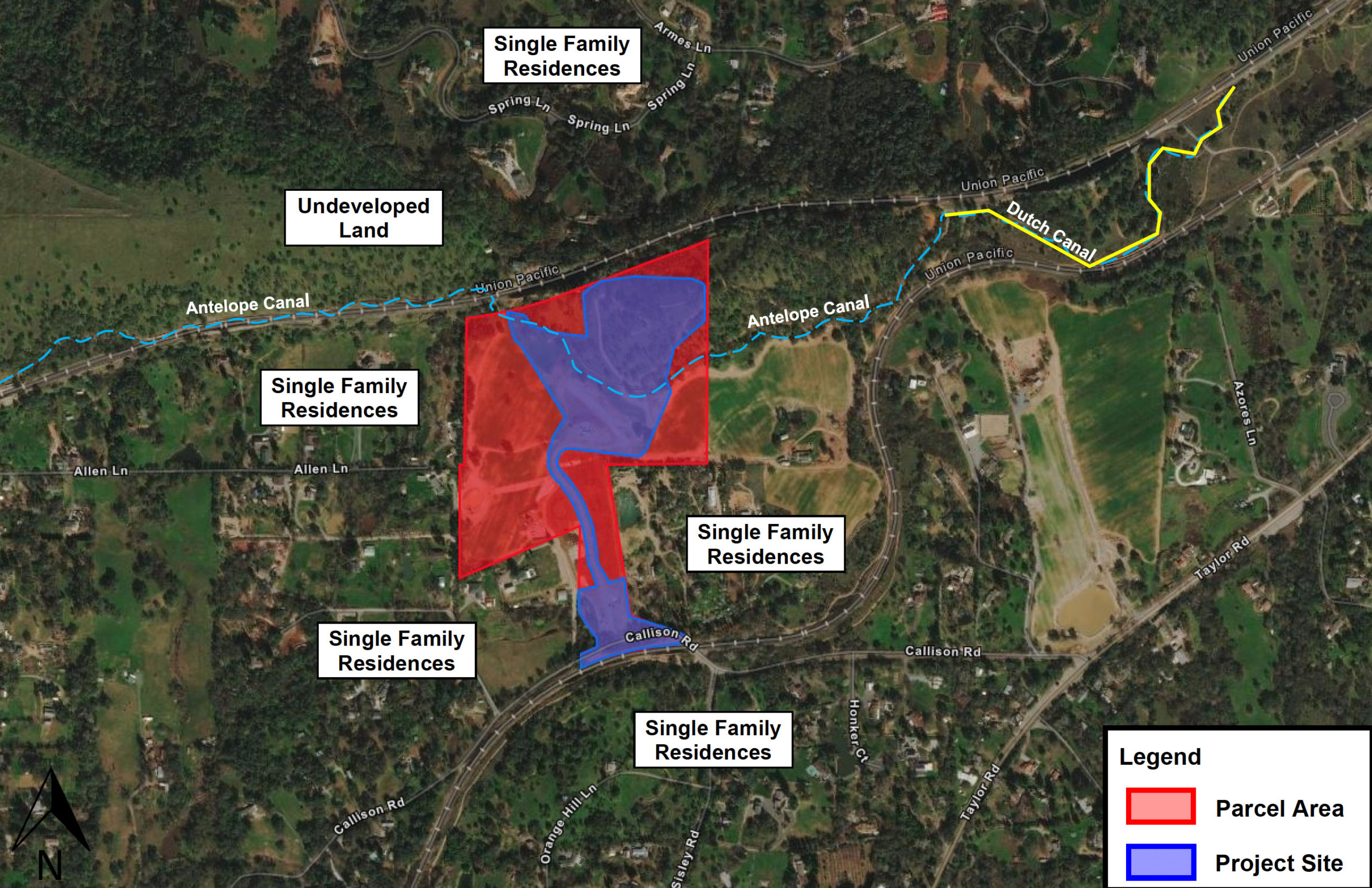
Project 8 Winery property map, illustration by Scott | Edwards Architecture
The site will also include a 23,500 square foot warehouse and processing building, below-ground storage for grapes, parking for at least 90 cars, and event space. The wine caves will cover approximately 32,000 square feet.
Placer County is by far the furthest east SFYIMBY has covered. Located between Sacramento and Lake Tahoe, the region only contains a population of roughly 400,000 people, less than Oakland. Penryn is in unincorporated land, north of Roseville and south of Auburn.
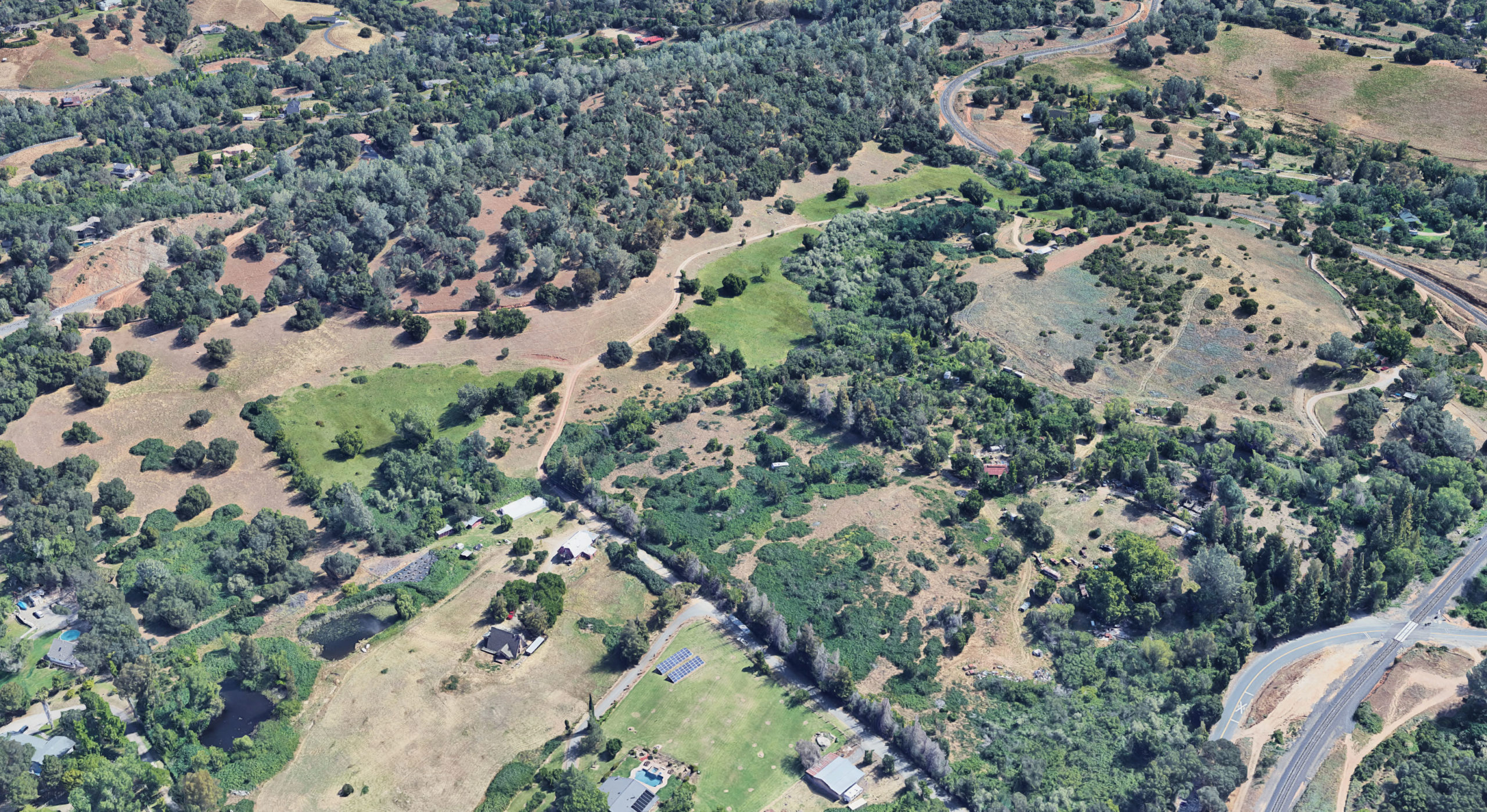
Project 8 Winery property and surrounding area, image via Google Satellite
BEM Inc will be the project engineer. The project owner and sponsor are not yet known, nor is the estimated construction cost. Work is expected to take 30 months from groundbreaking to completion, though a timeline has not been established.
Subscribe to YIMBY’s daily e-mail
Follow YIMBYgram for real-time photo updates
Like YIMBY on Facebook
Follow YIMBY’s Twitter for the latest in YIMBYnews

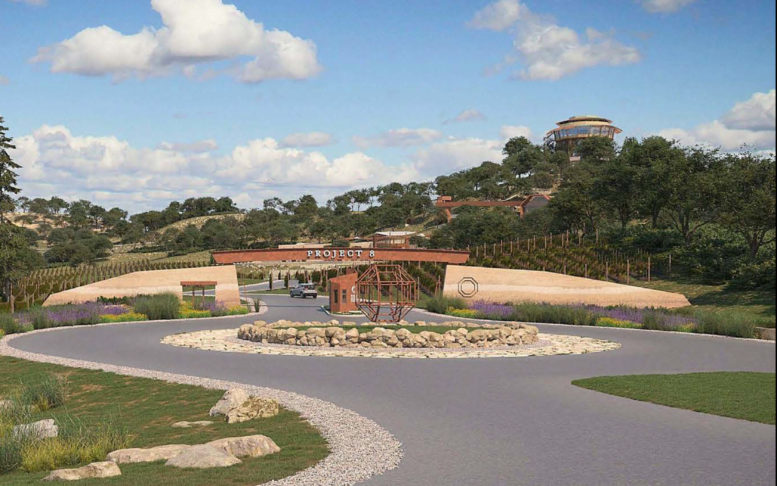
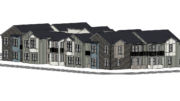
Love the concept! It’s a great addition to
Placer County and perhaps can anchor the growing farm to fork, winery, micro brew and small distillery movement here.
I live across the street from the winery.
For my part , I have observed the work that he has done across the street and it is top notch. Every effort for the environment and our landscape has been made.
Compared to the black berries and brush fire hazard that caught fire several times since I have lived here this is fantastic. I was also so worried that a “Bickford ranch” would
move in across the street from me and now I know it never will. This farming project is as good as it gets and Penryn is lucky to have it happening here.
Cord
While the winery work looks fairly good so far, the tall building really destroys the beautiful rural area those of us who live here appreciate. It is so unattractive. I read the FAQ’s and it seems like lots of marketing words that don’t reflect reality. There are many lovely wineries in the area that don’t encroach on the land and terrain like this does. Please rethink the plans. A building this ugly does not belong in rural Placer. And we don’t need to put our water supply at risk or have more tipsy drivers on Hwy 193. All the marketing words you have doesn’t change that.
I would like to see safe bike paths incorporated into new development plans s
The winery is beautiful. 6 story tower high up on protected ridgeline is NOT allowed. Nor a 3 story event center in a rural ag residential neighborhood for someone eapecially that does not live in this town. Most of penryn is against the tower and commercial operation in our small quiet town of 871 people. We didn’t ask for an iconic tower! Nor for him to break the placer county winery ordinance by staying open til 10 pm each night with amplified music. Local ordinance dictates open hours til 6 pm.
With enough money,ordinances, building codes, height limitations,everything can all be changed regardless of what the 871 people who live in Penryn want. All they need is a couple of politicians who they can payoff.