The City of Roseville is sponsoring a CEQA filing for the new “Rocky Ridge” apartment complex at 1995 Rocky Ridge Drive, Roseville. The roughly triangular parcel located at the corner of Rocky Ridge Drive and S Cirby Way is to be developed as a 2-story 18-unit apartment complex. D&S Development has contracted with Architects Local and Soar Environmental Consulting to review the appropriate clearances for the project.
The 1.23-acre lot is a currently unoccupied patch of wooden hillside, which is part of the city’s medium-density infill area. The project will be requesting a density boost of 6 units in order to accomplish the current designs. Of the 18 units, two will be affordable, with the other 16 being listed at market rate. A total of 27 parking spaces will be provided on-site.
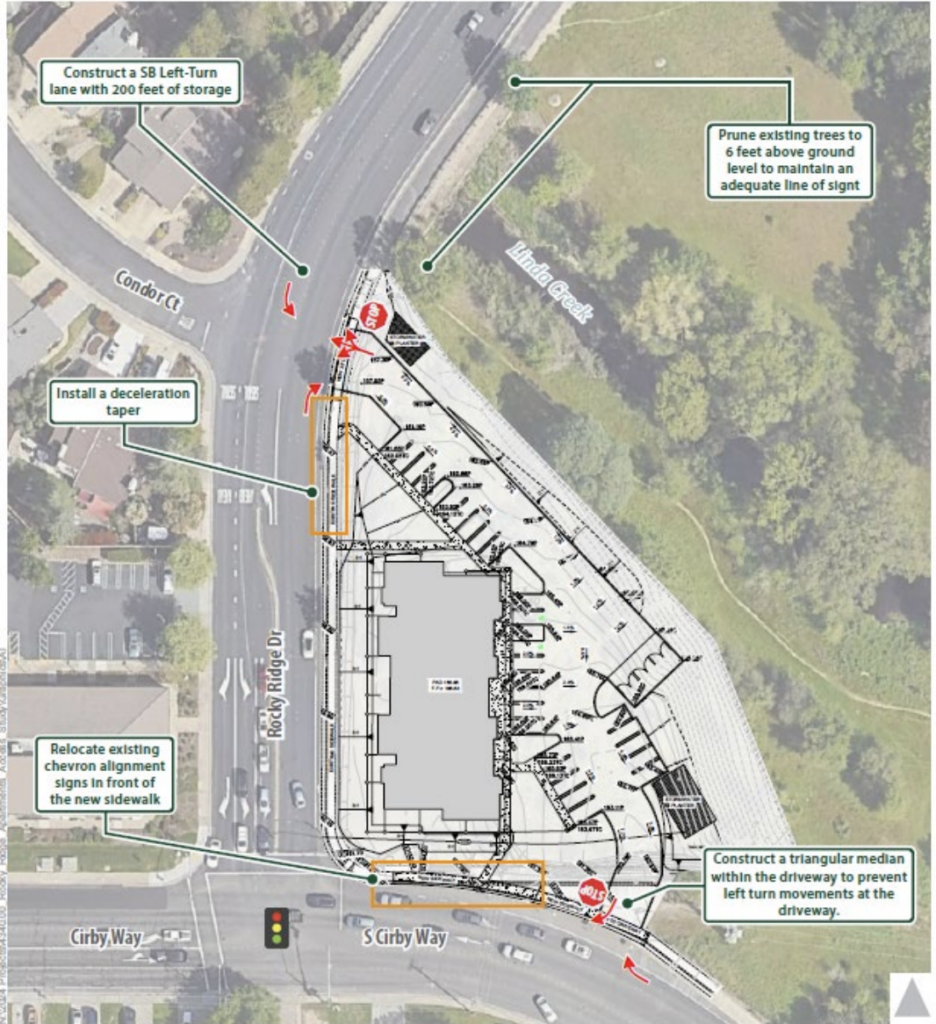
1995 Rocky Ridge Drive Project Site Plan, image via Roseville Planning Department
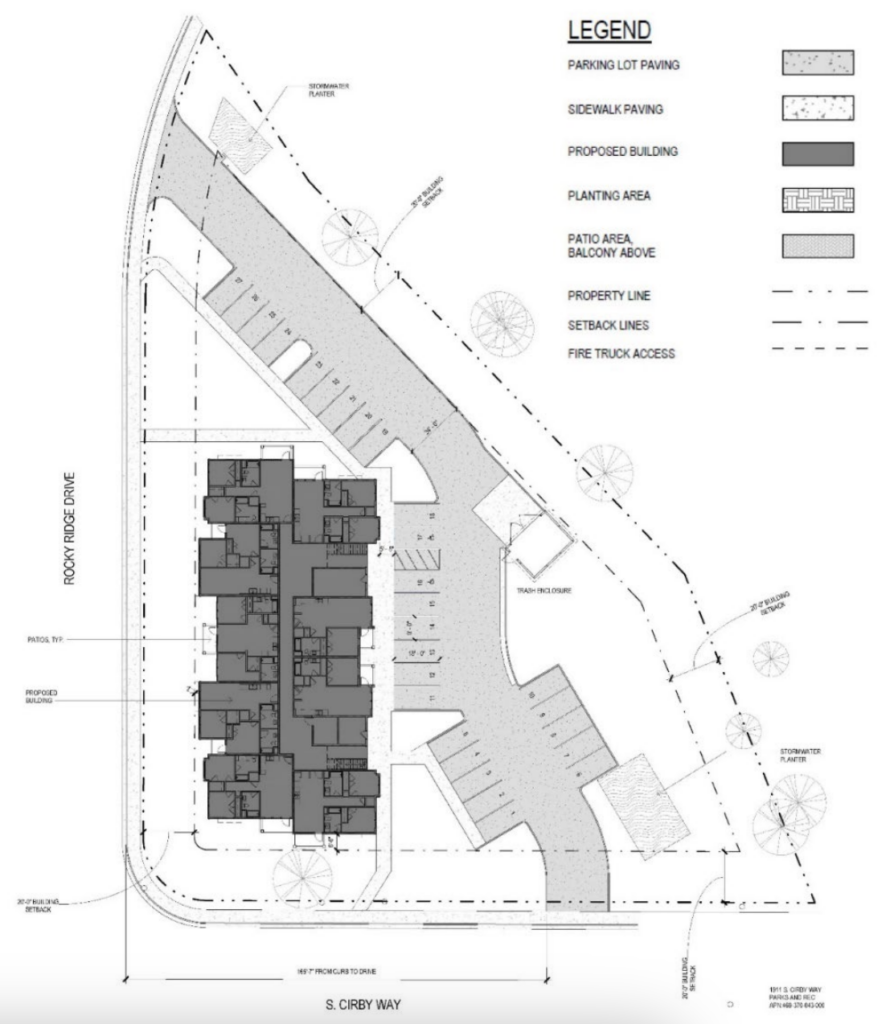
1995 Rocky Ridge Drive Architectural Plan, image by Architects Local
The building’s design includes a dynamic facade with varying blue, green, grey, and brown that will both provide a colorful backdrop and blend with the natural tree and ground colors behind the property. On site, the project will require the removal of 42 protected oak trees to make way for construction, with the subsequent replanting of several landscaping trees following completion.
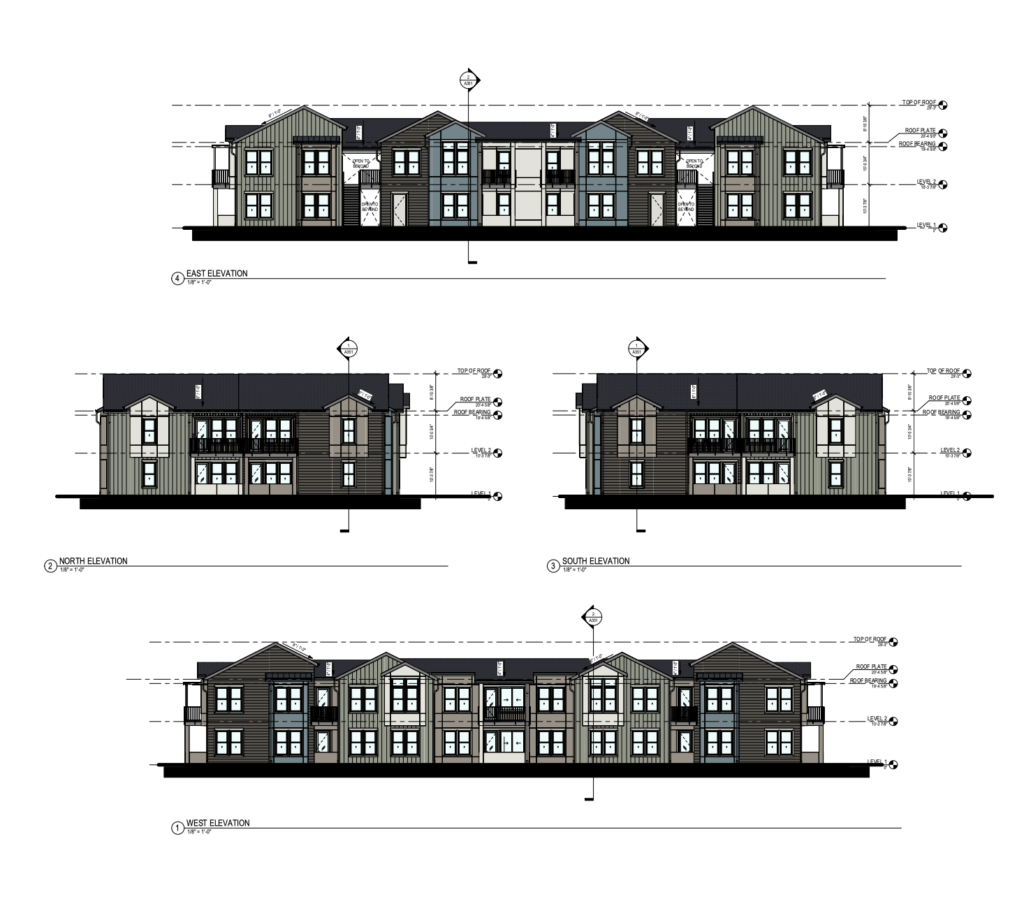
1995 Rocky Ridge Drive Four Sides Elevation, image by Architects Local
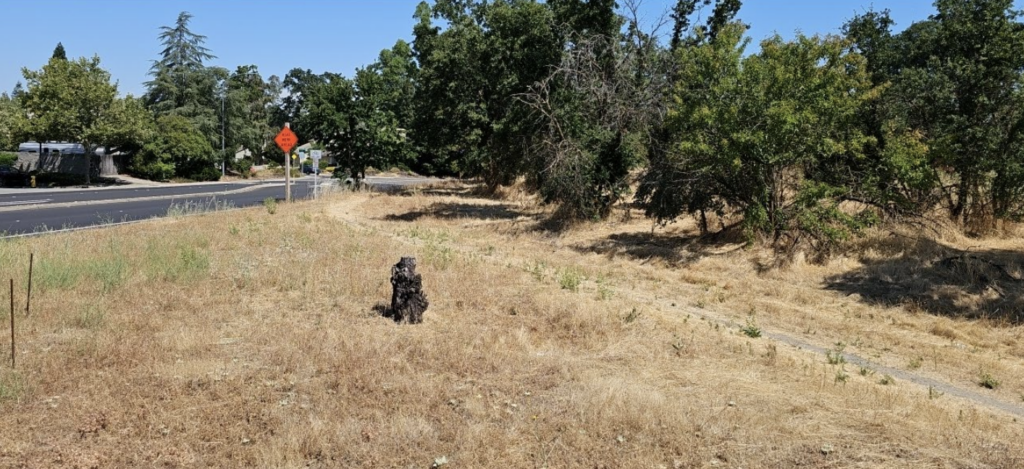
1995 Rocky Ridge Drive Current Conditions, image via Soar Environmental Consulting
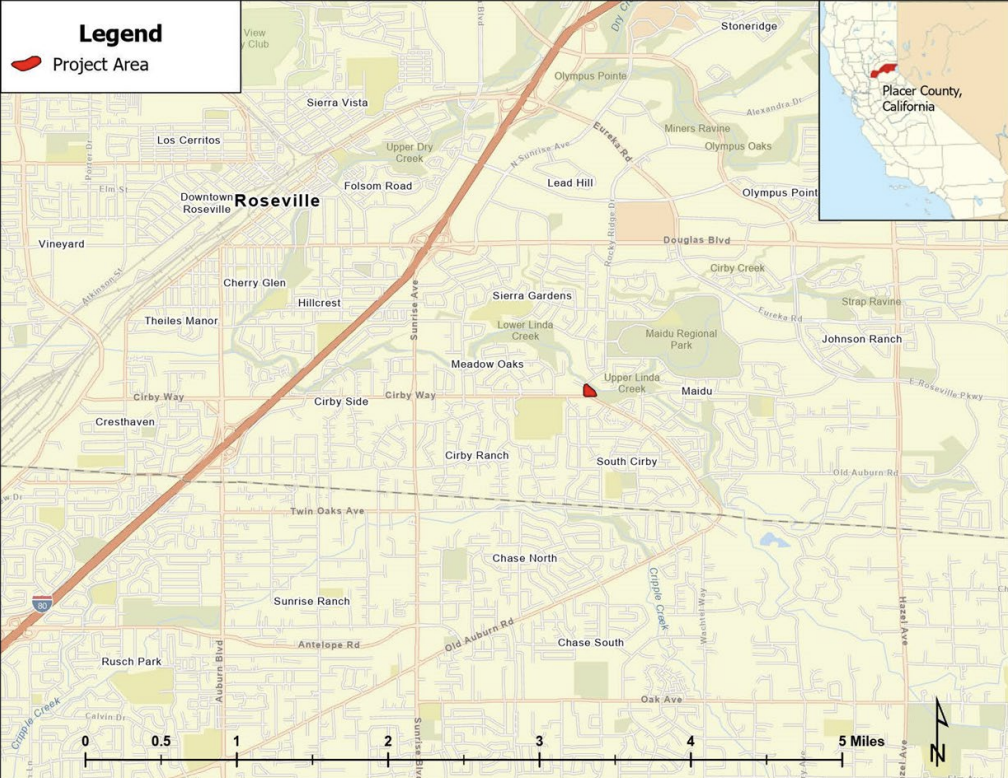
1995 Rocky Ridge Drive Project Location, image via Roseville Planning Department
Subscribe to YIMBY’s daily e-mail
Follow YIMBYgram for real-time photo updates
Like YIMBY on Facebook
Follow YIMBY’s Twitter for the latest in YIMBYnews

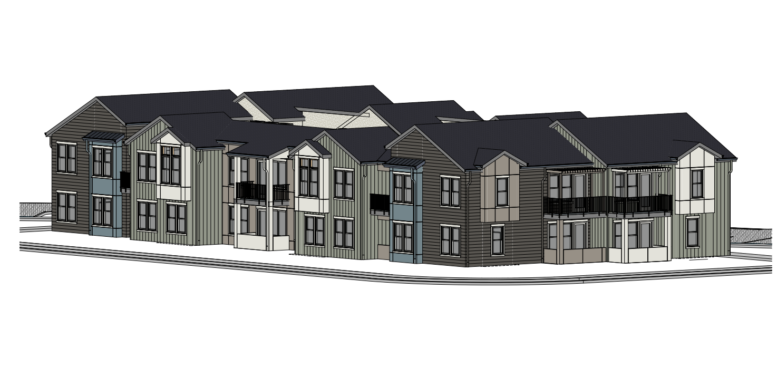
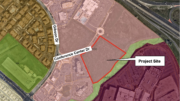
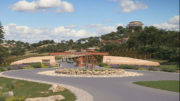
42 protected oak trees will need to be removed??? I’m sure the developer is going to have a huge battle doing that. Good luck