A new affordable residential project has been proposed at 555 Keyes Street in San Jose. The project proposal includes the development of a six-story building offering 100 percent affordable residential units over a one-story basement.
Charities Housing is the project developer. David Baker Architects is responsible for the design concepts.
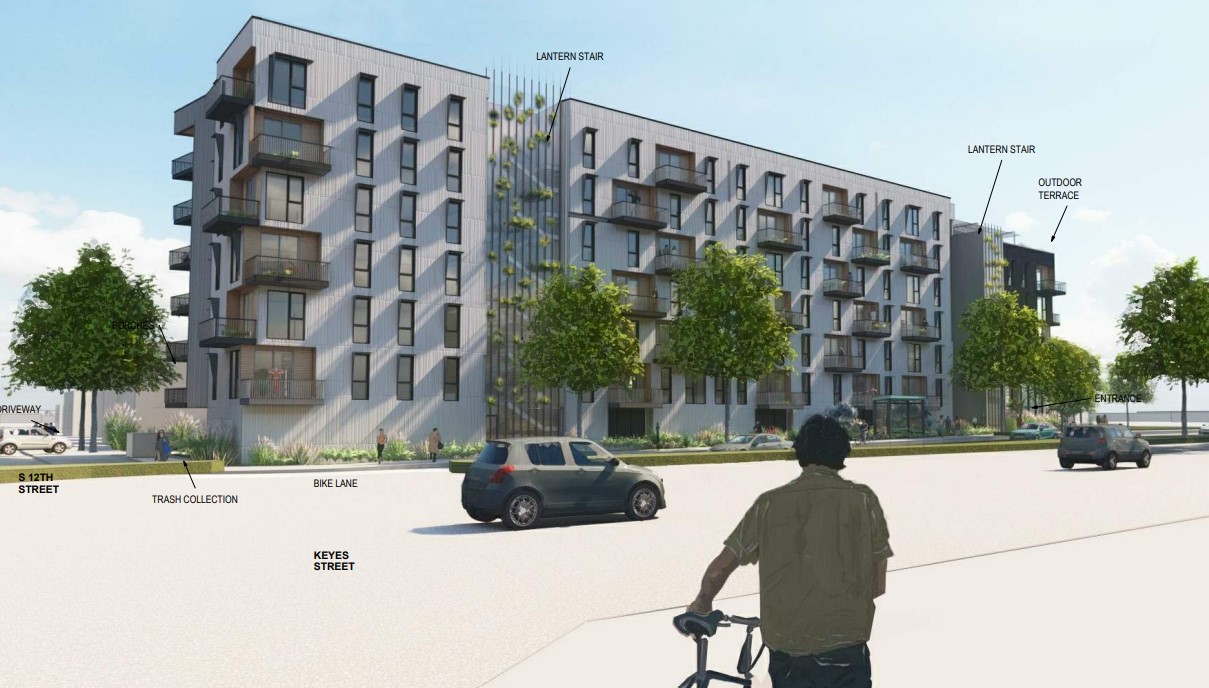
555 Keyes Street Rear View via David Baker Architects
The project site spans an area of 0.65 acres. The project includes the construction of a 100 percent affordable units in a six-story building. The new construction will yield 99 affordable units and one market-rate manager’s unit, over a one-story basement. The building will yield a total floor area of 93,974 square feet consisting of resident housing, lobby, elevator, stairs hallways and a garage with vehicle and bicycle parking. The building would have a maximum height of approximately 71 feet.
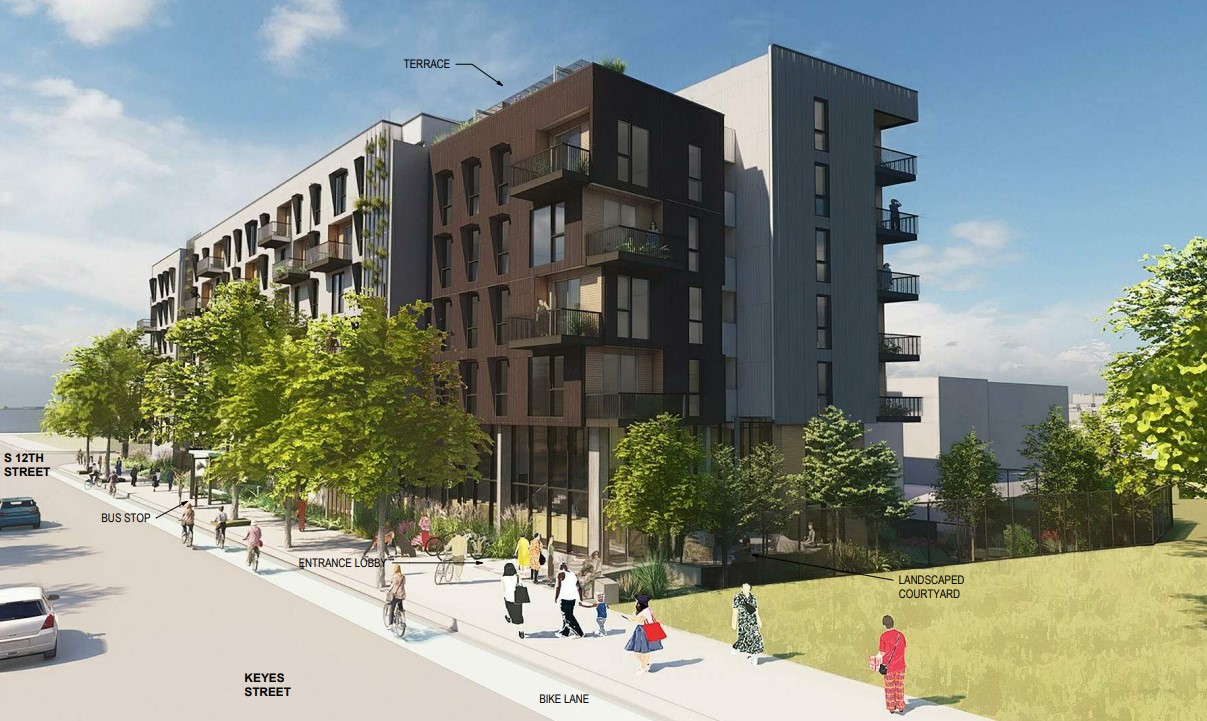
555 Keyes Street Rendering via David Baker Architects
The Santa Clara County Housing Authority (SCCHA) will be providing Section 8 housing assistance to the project in the form of Project Based Vouchers (PBVs) for 44 units for large families.
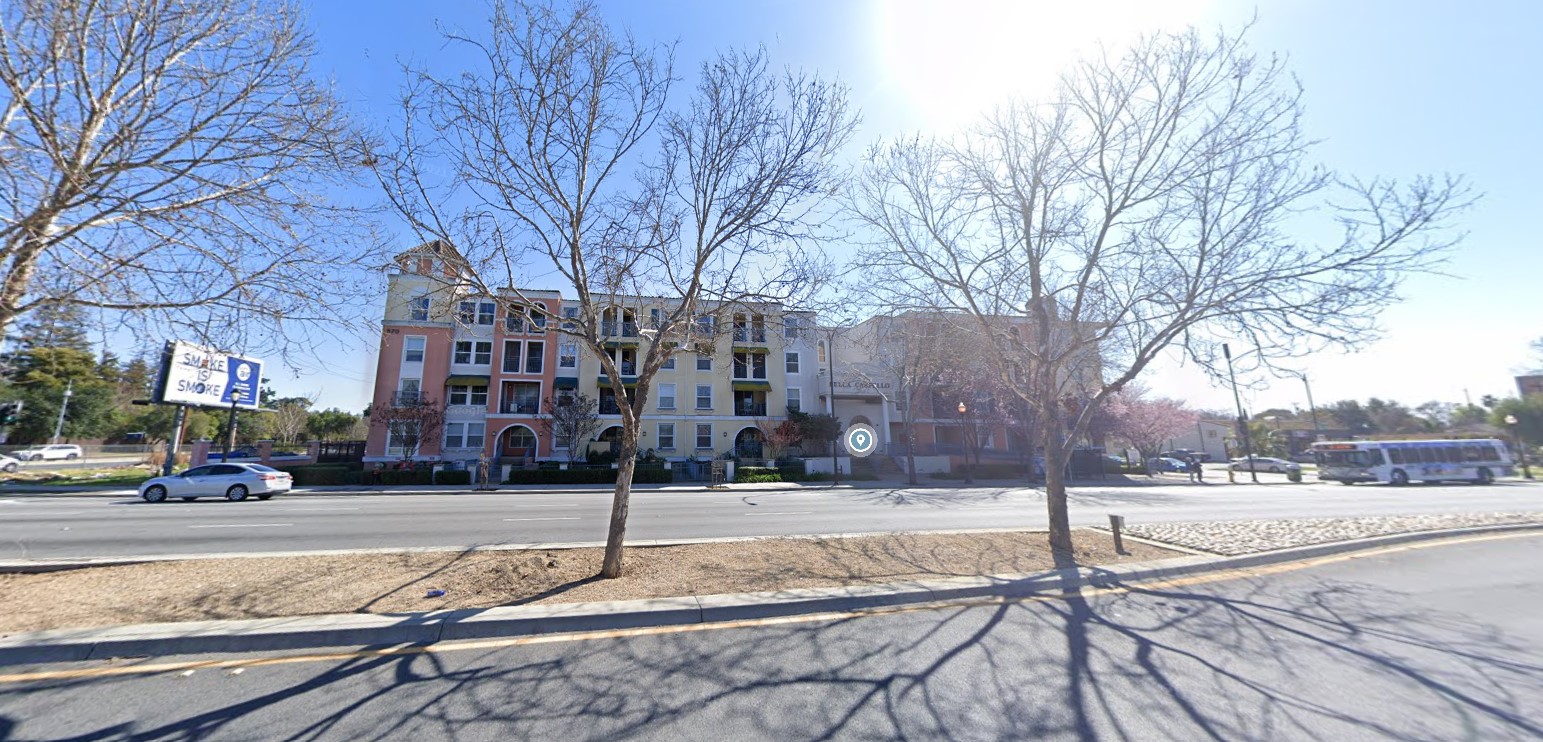
555 Keyes Street View via Google Maps
The total estimated project cost is $83,587,770. The estimated construction timeline has not been announced yet.
Subscribe to YIMBY’s daily e-mail
Follow YIMBYgram for real-time photo updates
Like YIMBY on Facebook
Follow YIMBY’s Twitter for the latest in YIMBYnews

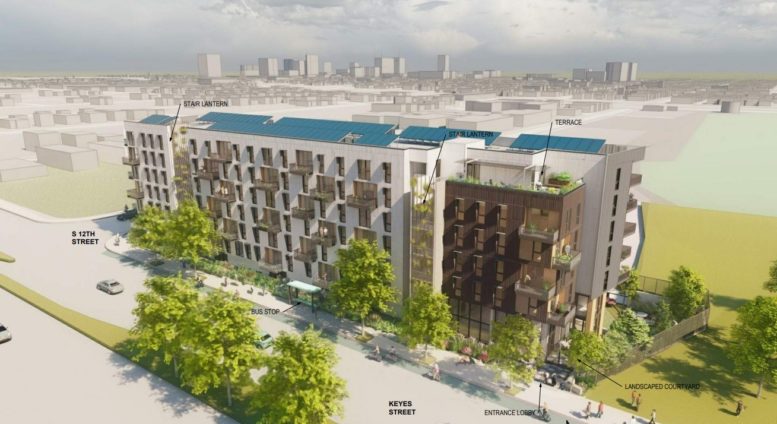


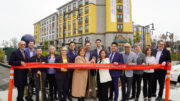

Be the first to comment on "Development Plan Released For 555 Keyes Street In San Jose"