New renderings have been published ahead of tomorrow’s meeting regarding 525 12th Street, a ten-story urban infill poised to expand the institutional capacity of Samuel Merritt University in Downtown Oakland. Strada Investment Group is responsible for the application.
The 167-foot tall project will create 225,000 square feet above a below-grade 21-car garage and a 1,900 square-foot cafe. The interiors will include traditional classrooms, specialty laboratories, workspaces, and collaboration rooms. Amenities will include a terrace, campus store, study rooms, a counseling center, and a tenth-floor terrace. The top two levels will consist of a library and maker space. Administration rooms will be connected for various needs for SMU, including the College of Nursing Department of Technology, the president’s office, and a board room on the top level.
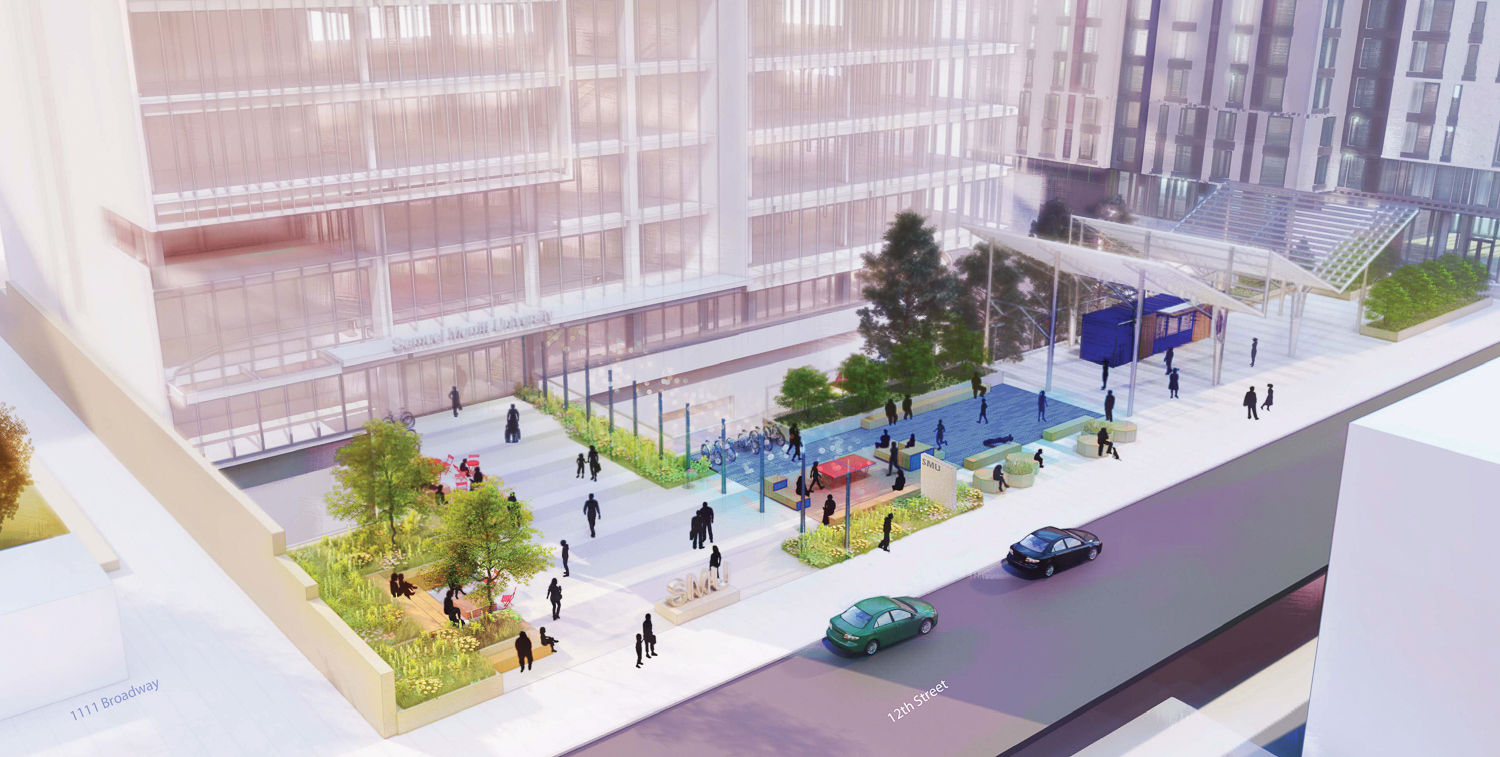
525 12th Street plaza, rendering by Einwiller Kuehl
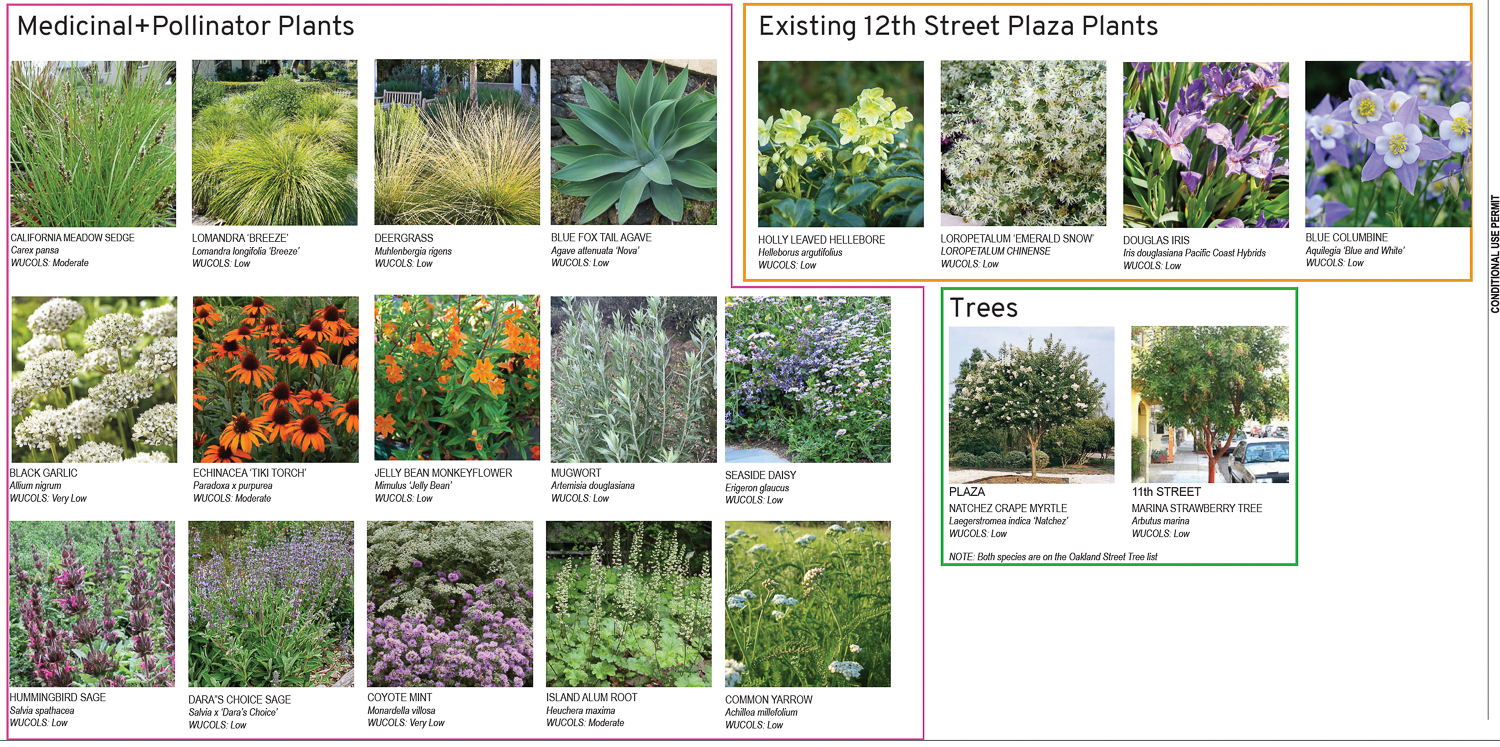
525 12th Street planting schematic, illustration by Einwiller Kuehl
Einwiller Kuehl, an Oakland-based firm, is the landscape architect. The firm was charged with designing the green space across the project, including an arrival plaza facing 12th Street. In the concept statement, the firm writes that the proposed plants for 525 12th Street will showcase “durable urban plants that have been proven to be successful in Oakland. As a health science school, the planting meadows are thematically linked to health. They feature medicinal plants and pollinator species. Conceptually, the planting design highlights the links between human and ecosystem health.”
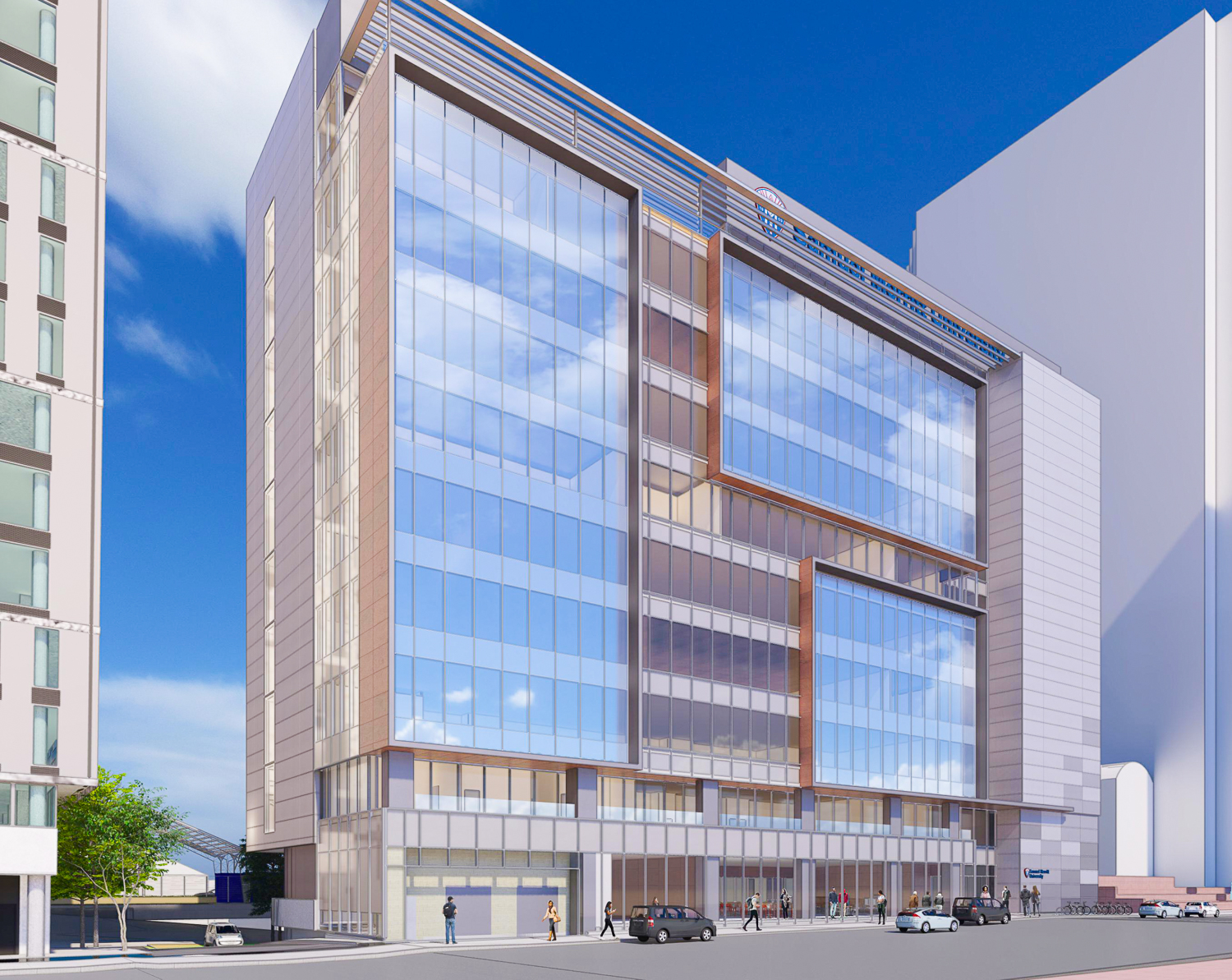
525 12th Street pedestrian view from 11th Street, rendering by Perkins&Will
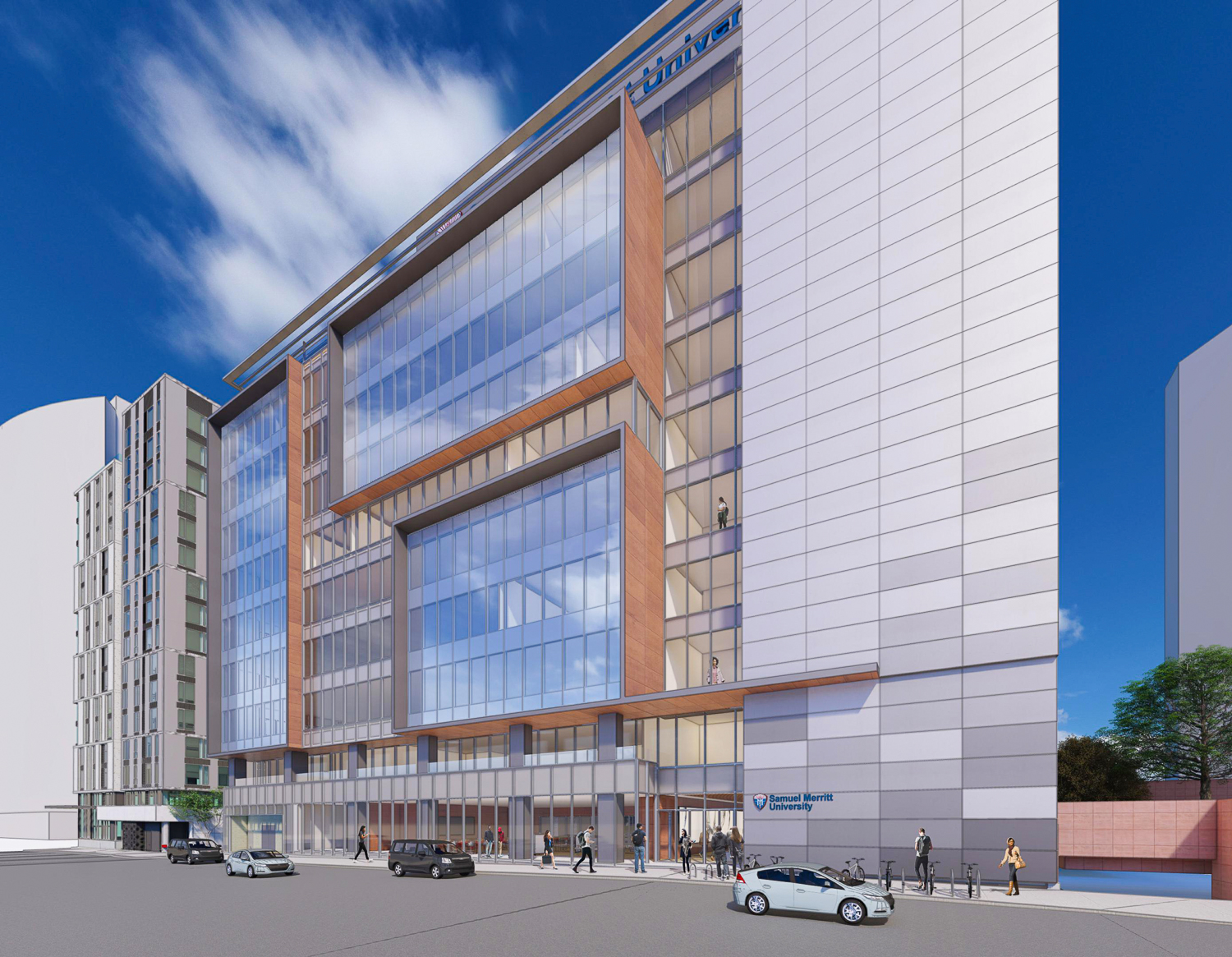
525 12th Street seen from 11th Street, rendering by Perkins&Will
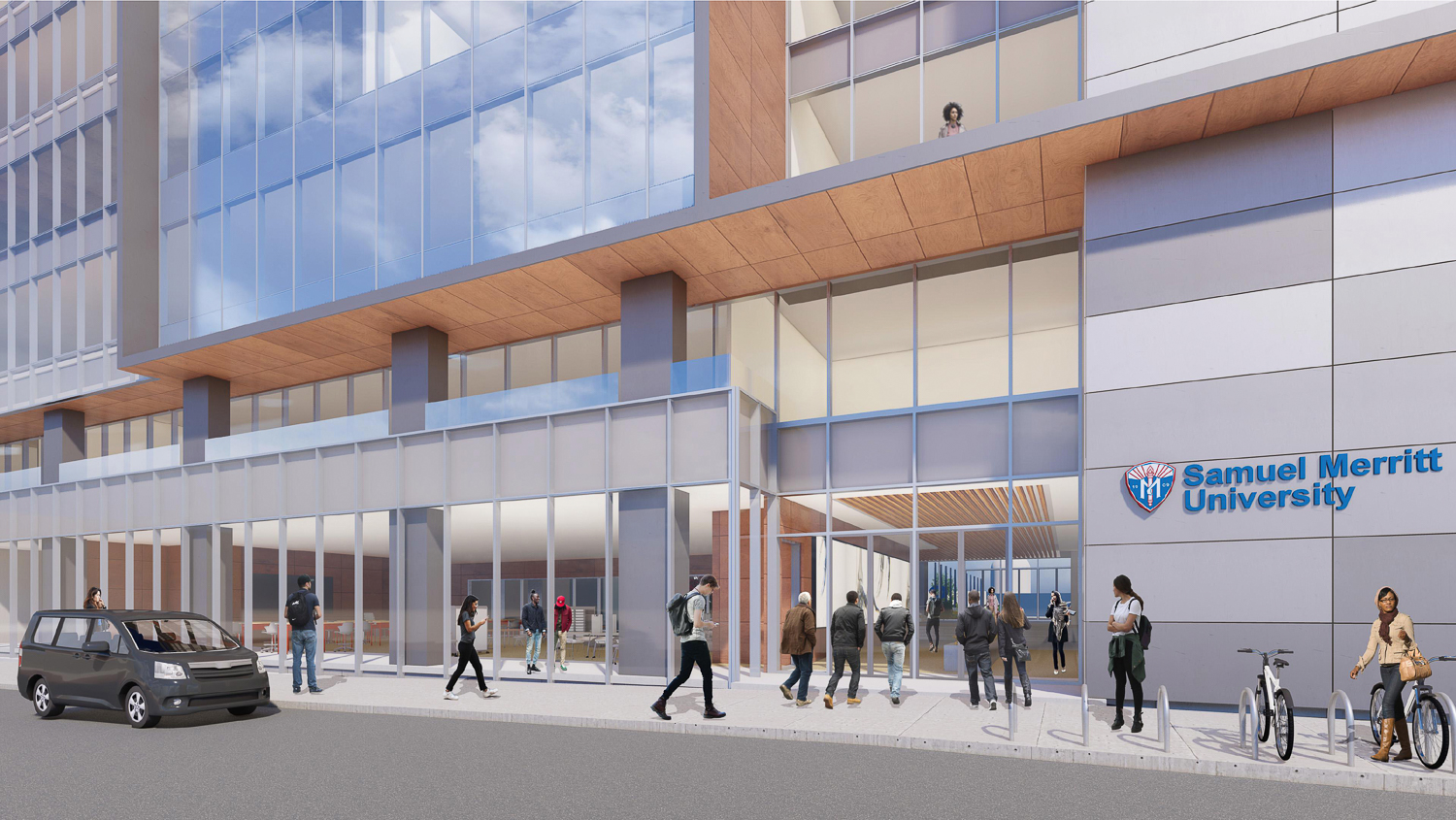
Lobby entrance from 11th Street into 525 12th Street, rendering by Perkins&Will
Perkins+Will, a North Carolina-based firm, led the building design. The design is oriented around its curtain-wall-wrapped facade, with terraces splitting the massing and articulating the overall scale. The glass system will be accented with wood composite panels, cast-in-place concrete, and metal panels.
Luk and Associates is responsible for civil engineering, with Tipping Structural Engineers involved as the structural engineering firm.
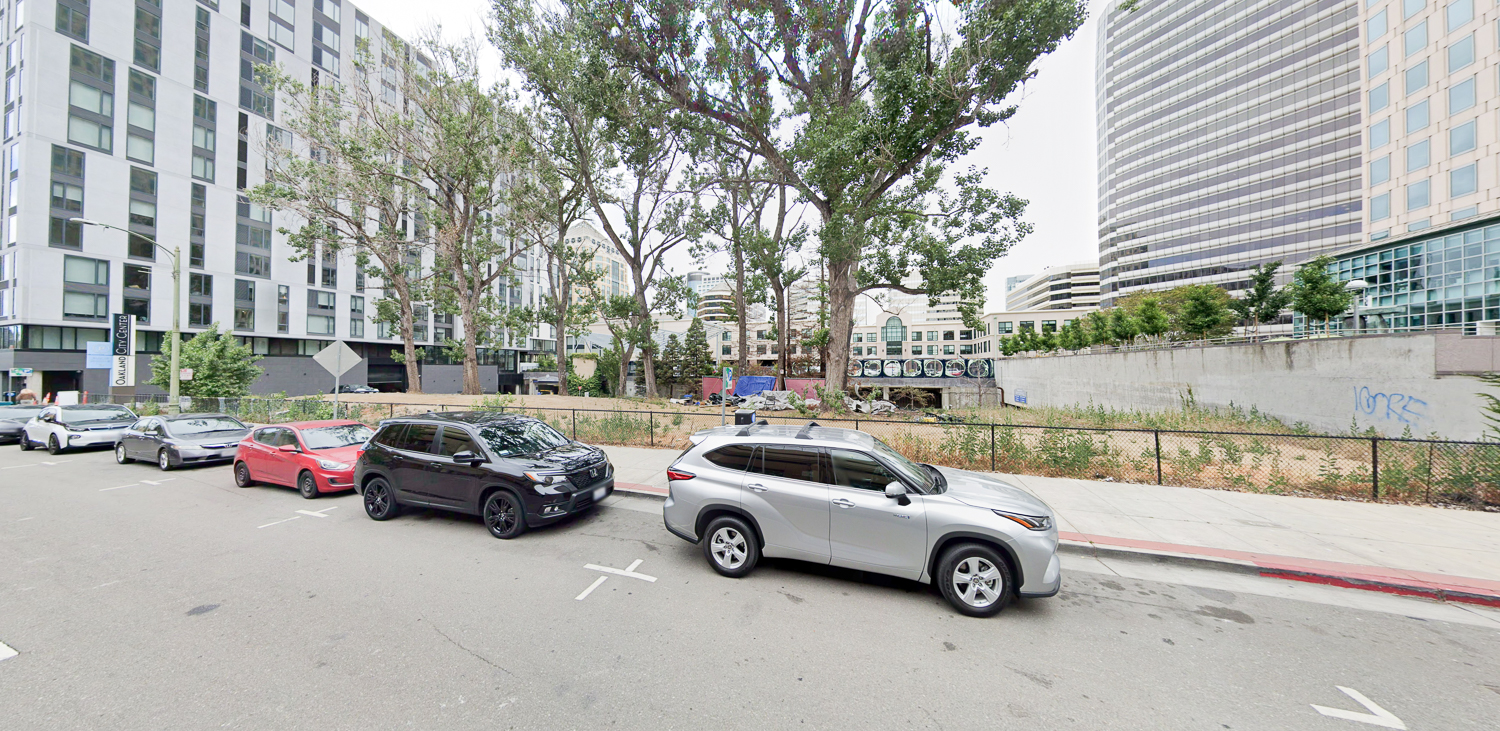
525 12th Street image via Google Street View
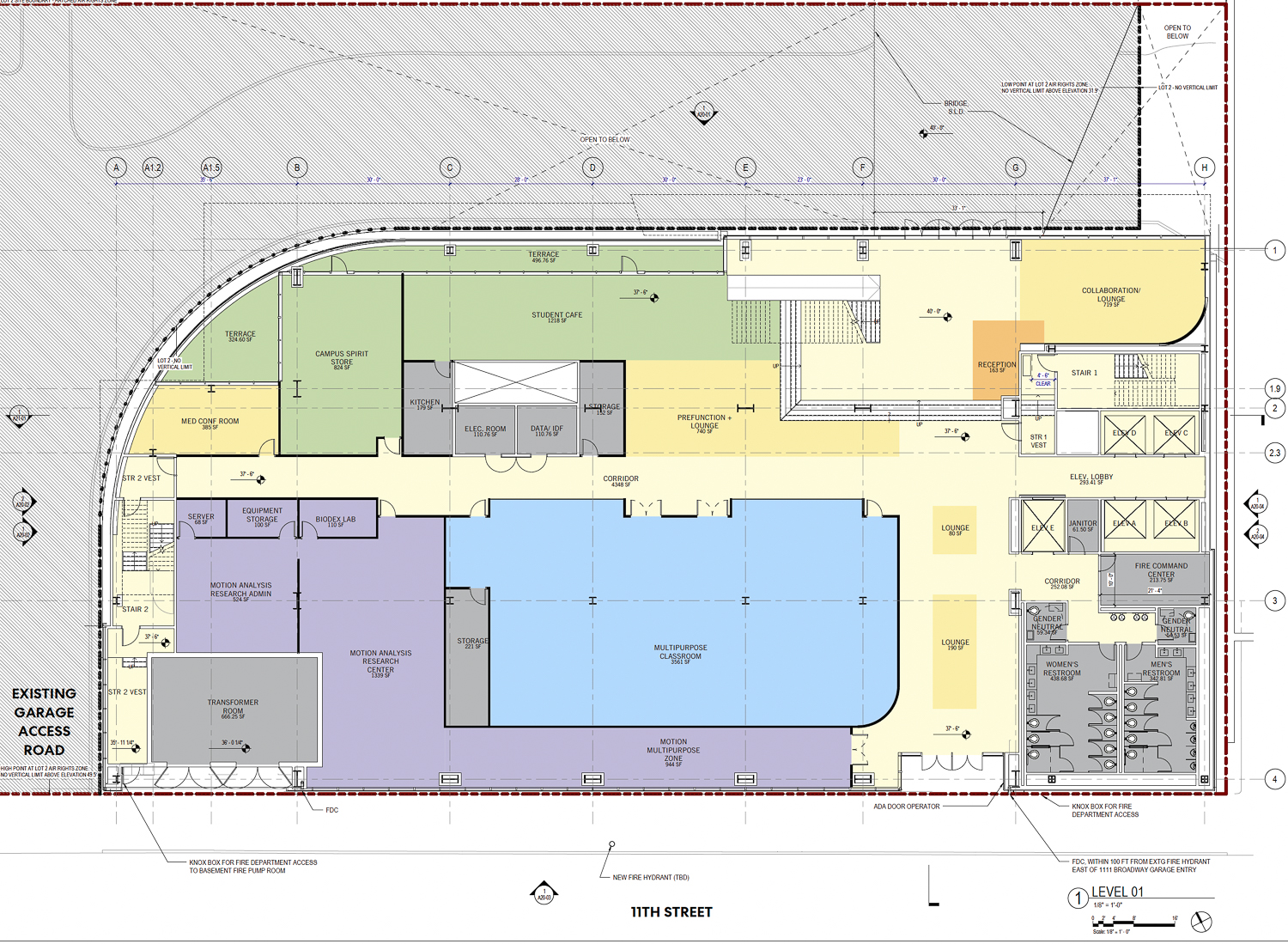
525 12th Street ground-level floor plan, illustration by Perkins&Will
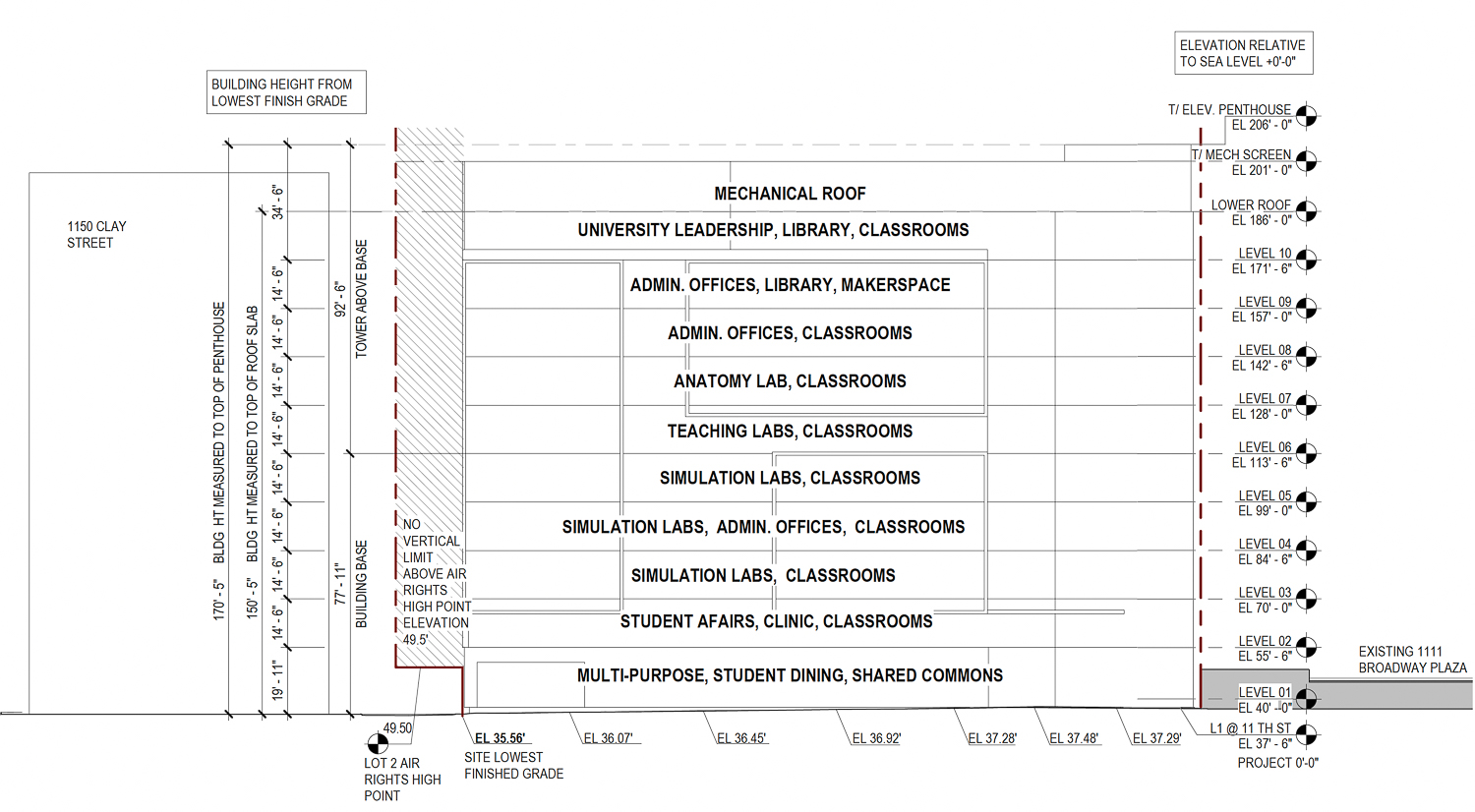
525 12th Street programming schematic, elevation by Perkins&Will
Construction will fill in a vacant 0.86-acre lot in the city center. The project will be between the 1111 Broadway office building’s public open plaza and the residential building at 1150 Clay Street. The 12th Street BART Station and BRT line is two blocks away on Broadway.
Samuel Merritt University is an Oakland-based private university founded in 1909 and currently has 1,600 enrolled students. It is presently headquartered at 3100 Telegraph Avenue, with other footprints in Fresno, Sacramento, and San Mateo. The institution is affiliated with Sutter Health Network and Alta Bates Summit Medical center. According to the project application, “The proposed tower at Oakland City Center is designed to be the home and new main campus of Samuel Merritt University, a health sciences university educating highly skilled healthcare practitioners to positively transform the experience of care in diverse communities.”
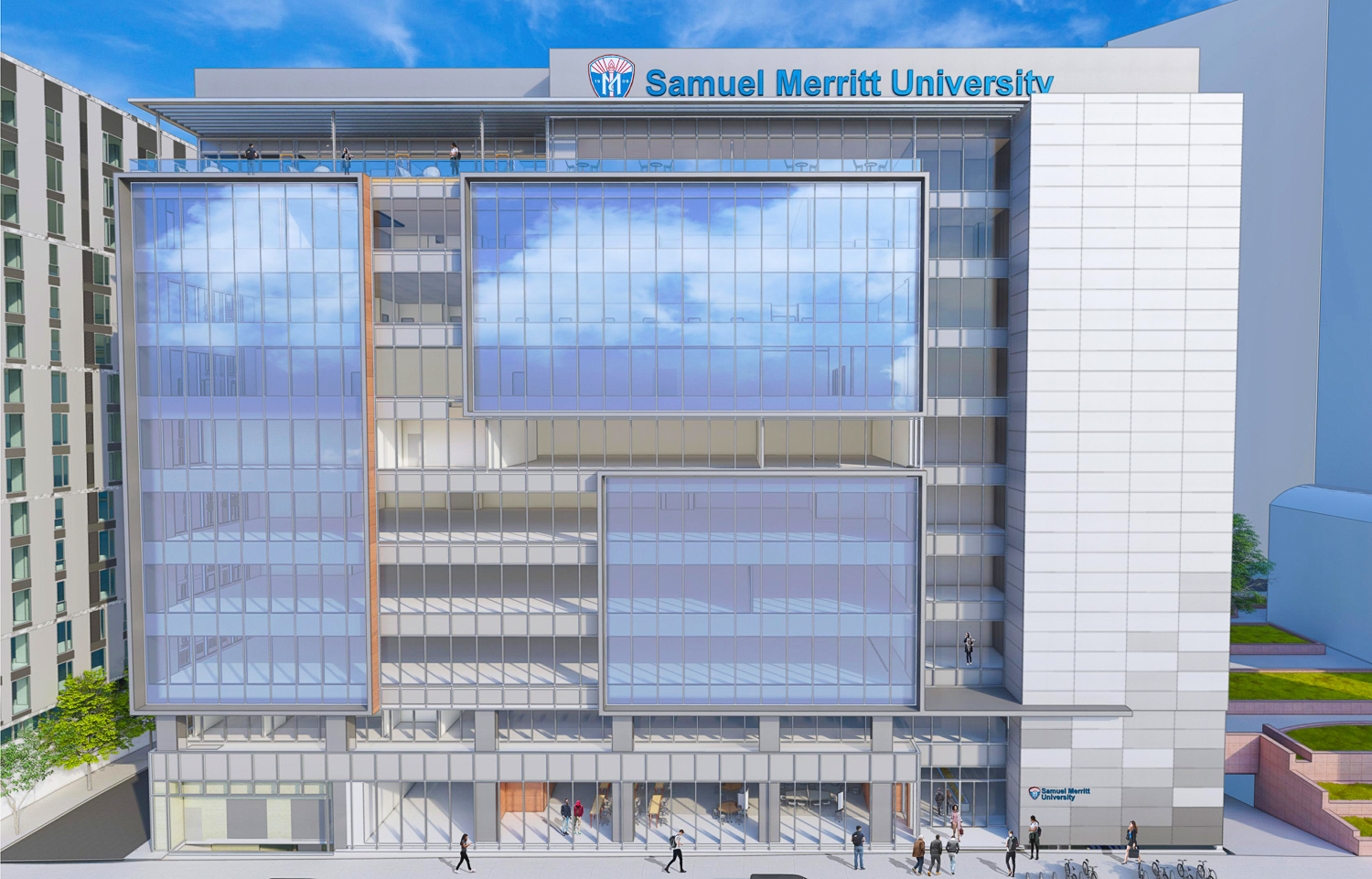
525 12th Street aerial view from above 11th Street, rendering by Perkins&Will
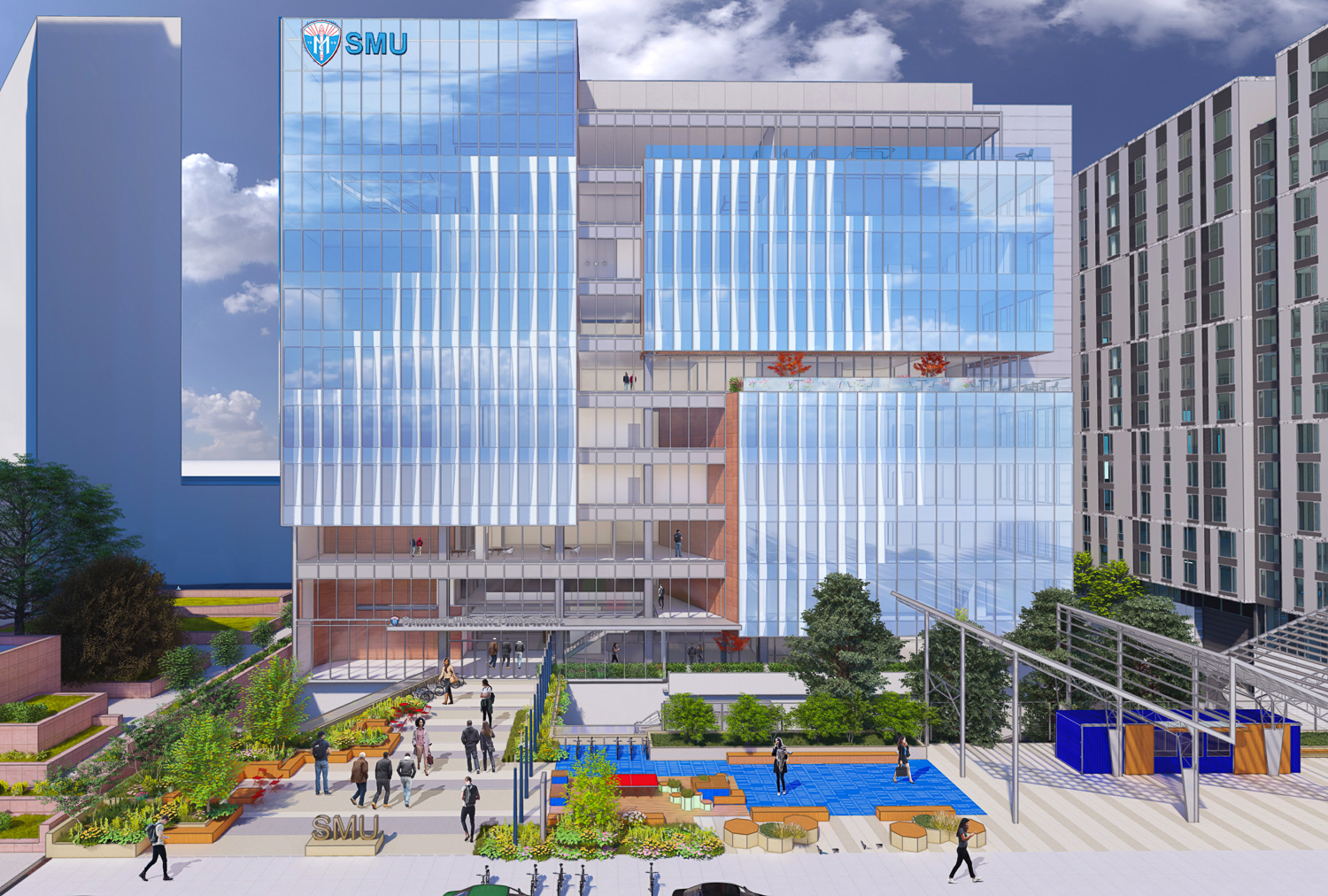
525 12th Street frontal view from across 12th Street, rendering by Perkins&Will
Oakland’s Design Review Committee of the Planning Commission is scheduled to review the project tomorrow, March 23rd, at 3 PM. This is the same meeting where plans will be reviewed for Brooklyn Basin. For more information about the project and how to attend, see the meeting agenda here.
Subscribe to YIMBY’s daily e-mail
Follow YIMBYgram for real-time photo updates
Like YIMBY on Facebook
Follow YIMBY’s Twitter for the latest in YIMBYnews

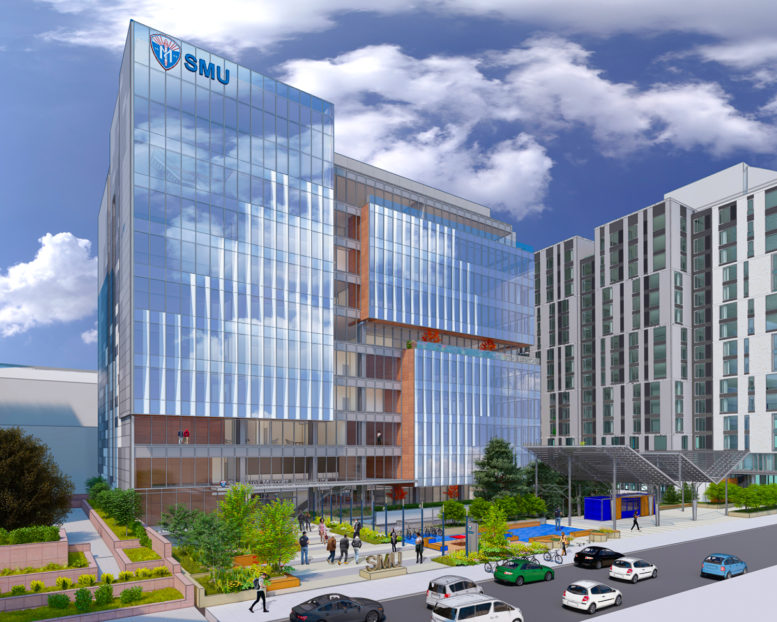




Was there an alternative design to accommodate a connector corridor or galleria that would provide a passageway from City Center through to Old Oakland when the redesign of the Downtown Convention Center is finally done? SPUR was investigating that solution when the pandemic hit, and it’d be great to see that the partial restoration of pedestrian access on what used to be Washington Street could be anticipated via comprehensive urban design!
So the plaza and green space will be on the north side of the building along 12th Street – in shadow most of the day? Is there any impediment to flipping that? Seems like a sunnier plaza would be more desirable and better for the green space they are planning.
Looks like a 70s dispiriting brutalist office building.
Nothing special about this building. Very cheap and cheap looking facade. Downtown Oakland deserves so much better.
I like it, but I do realize not everyone likes the same thing. Just down the street is the Chase building at 14th and Broadway. I think that is the ugliest building in downtown Oakland and this building is sort of similar but has more depth and parts.