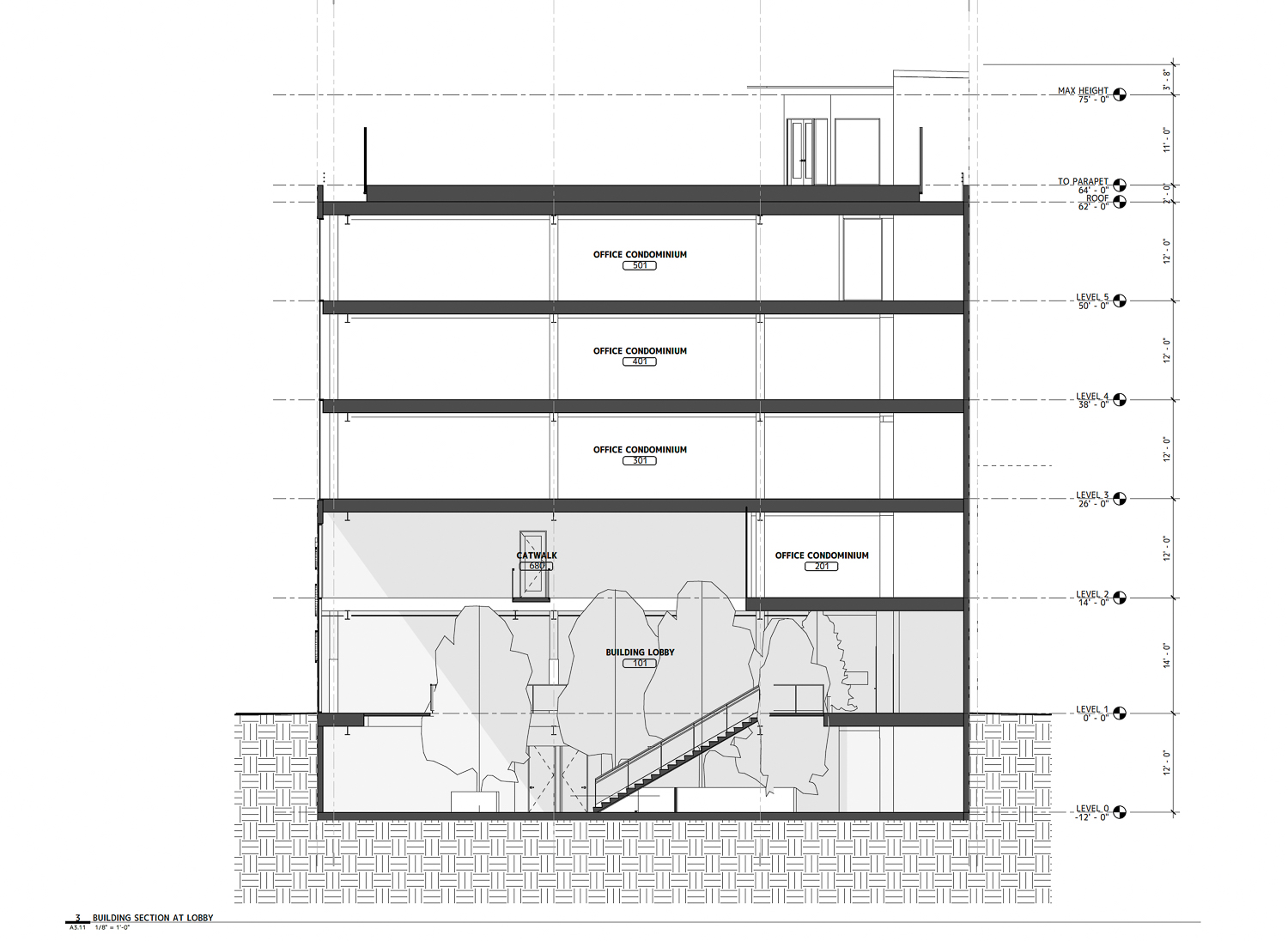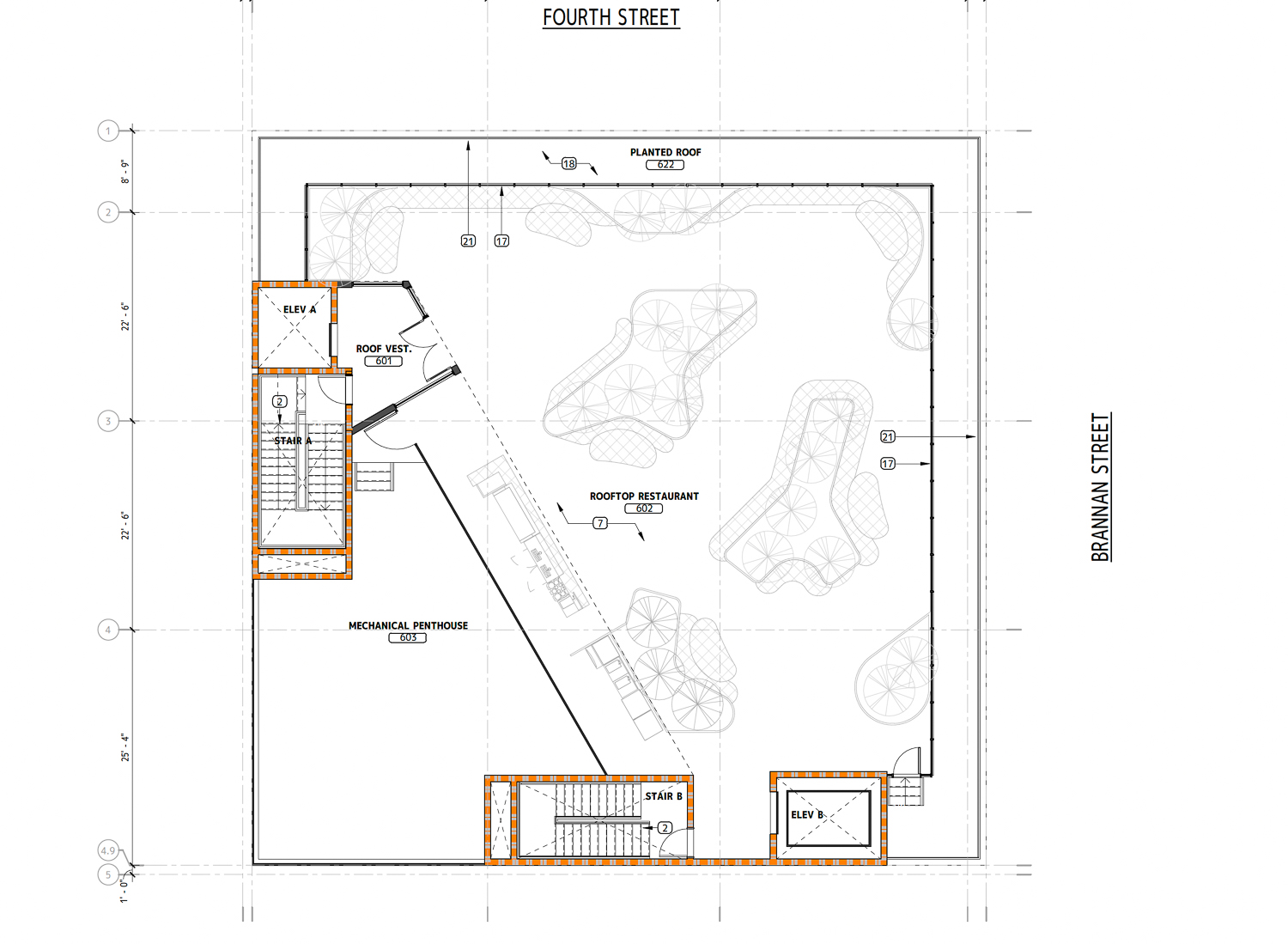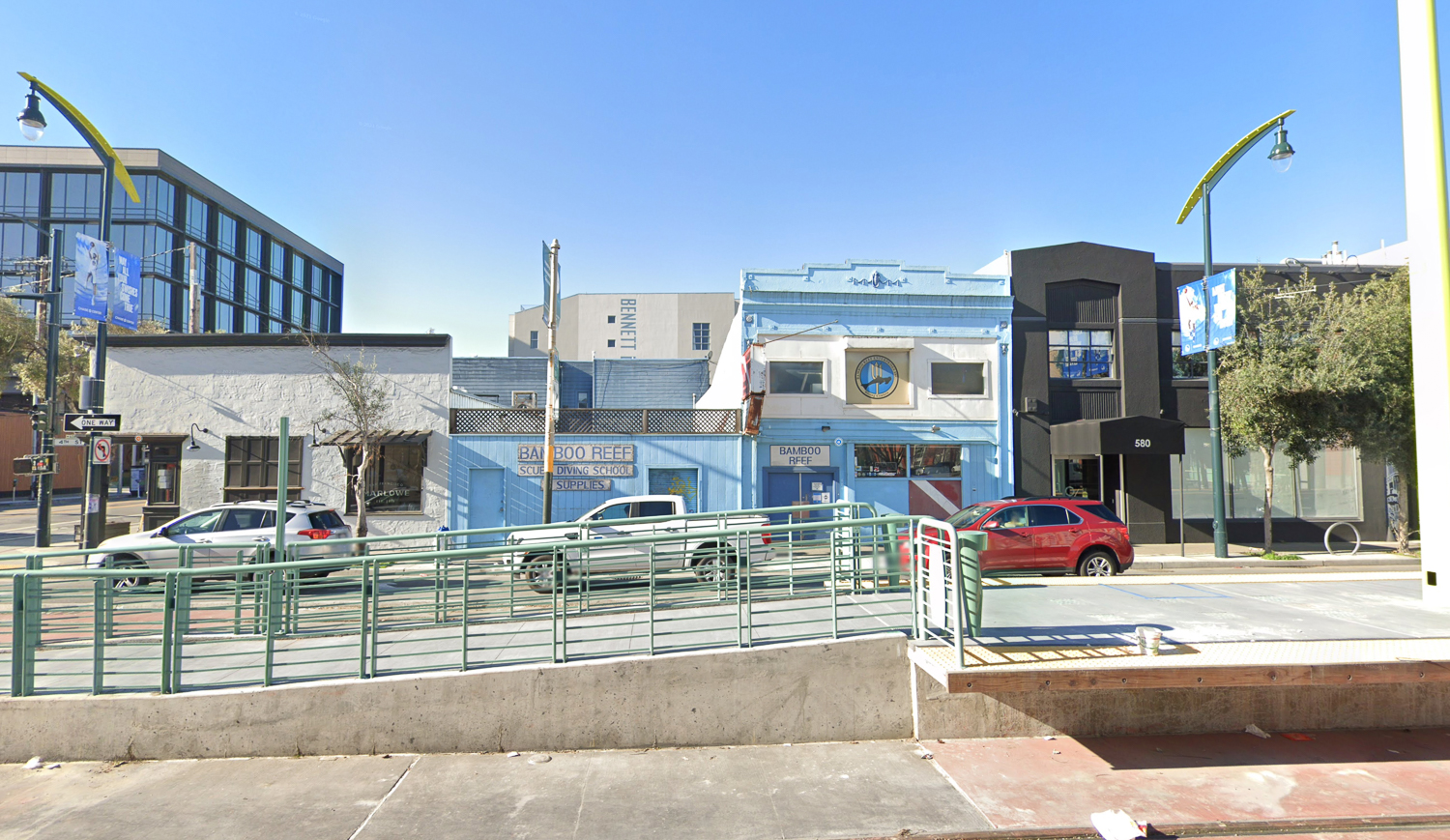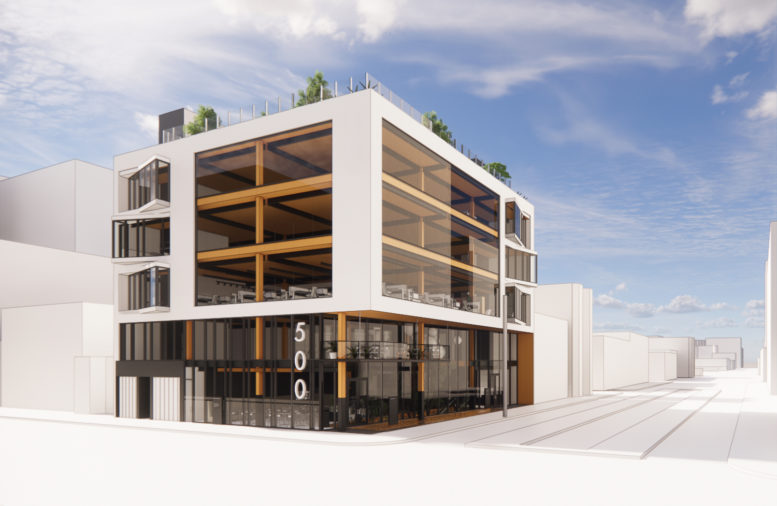New renderings are revealed for a five-story commercial infill at 500 Brannan Street in SoMa, San Francisco. The project would replace the single-story commercial structure occupied by the popular Marlowe restaurant with offices, retail, and a future restaurant deck. Canopy Project Management is acting as the project manager.
The 65-foot structure will yield 37,180 square feet with 24,680 square feet for offices, 2,820 square feet for commercial space, 9,690 square feet for retail, and the rooftop restaurant deck.

500 Brannan Street floor use, elevation by Design Blitz
Design Blitz is the project architect, with Strandberg Engineering responsible for structural engineering. Renderings show the project will use mass timber for the structural frame, a robust new construction material that helps reduce the project’s environmental impact. The material was first used in San Francisco with One De Haro Street by Pfau Long Architecture and SKS Partners.
The following text is from the project’s concept statement, submitted to the San Francisco Planning Commission by Design Blitz:
As proposed, a solid mass with punched openings is lifted above a more transparent two-story volume. This glassy base engages the street with active programs of a restaurant, retail space, and office lobby. Additionally, it is pulled back along 4th street along the MUNI metro stop creating a civic gesture that transitions indoors to a 3-story atrium spanning from the basement to the 2nd floor.
Demolition will be required for 500 Brannan Street, currently built in 1925 and occupied by Marlowe, and the Bamboo Reef scuba diving school at 584-590 4th Street. The move comes eight years after Marlowe relocated from 330 Townsend. The restaurant moved due to plans by CIM Group for a highrise across from the Caltrain station, either to build a 21-story office building or a 26-story building with offices, homes, and retail. The plans were withdrawn in mid-2021 after evolving into a 31-story building with 374 apartments, 11,500 square feet of retail, and a 291-car garage.

500 Brannan Street rooftop deck restaurant space, illustration by Design Blitz

500 Brannan Street and 584-590 4th Street, image via Google Street View
It is not yet clear if Marlowe will be retained as a tenant at 500 Brannan Street. YIMBY has reached out to the project team and the restaurant and has not received comments as of the time of publication.
Subscribe to YIMBY’s daily e-mail
Follow YIMBYgram for real-time photo updates
Like YIMBY on Facebook
Follow YIMBY’s Twitter for the latest in YIMBYnews






Be the first to comment on "New Plans Filed for 500 Brannan Street, SoMa, San Francisco"