New plans have been filed to replace the western portion of the Fremont Corner shopping center with townhomes and a new shop at 102 East Fremont Avenue in Sunnyvale, Santa Clara County. The True Life Companies is the project applicant, and Fremont Corners Inc is the property owner. The project will complement the same team’s plans for new townhomes at 166 East Fremont Street, representing a realignment of priorities for residential construction.
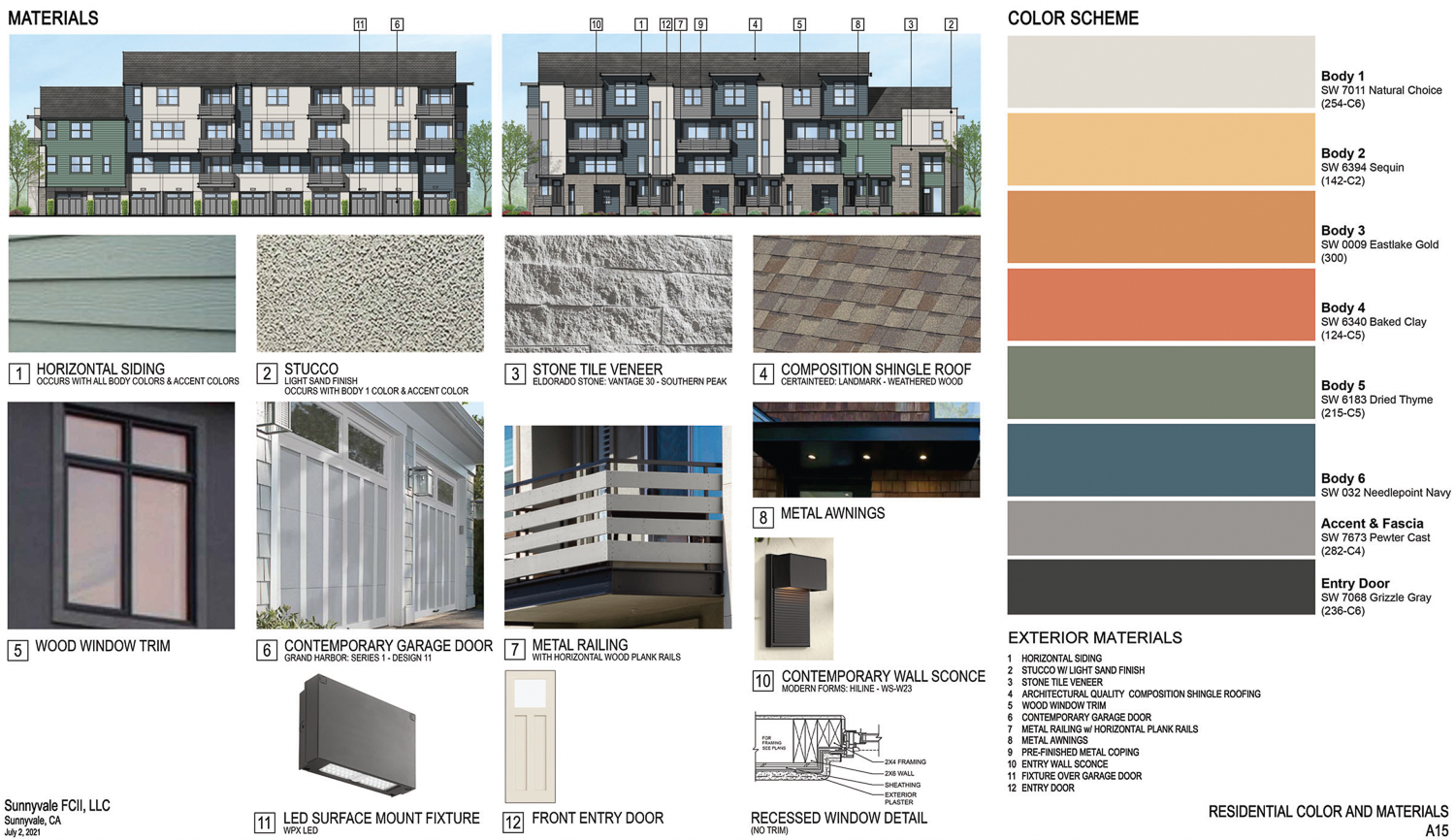
Fremont Corners Two townhomes facade design breakdown, rendering by Robert Becker of SDG Architects design
SDG Architects is responsible for the design, with R3 Studios responsible for the landscape architecture. Similarly to 166 East Fremont, the facades will be covered with horizontal sliding, stucco with a light sand finish, and stone veneer articulated to create a busy variety to the aesthetic. Each residential building will be surrounded by green space, and a landscaped courtyard will separate Residential Building 3 from the lot’s southeast edge commercial building.
The proposal for 102 East Fremont will reshape 1.84 acres with 35 new townhomes at 102 East Fremont Avenue and 1310 South Sunnyvale-Saratoga Road. The residential buildings will occupy 44% of the property, with retail covering 10% and the vehicular infrastructure and landscaping on the remaining 46% of the lot.
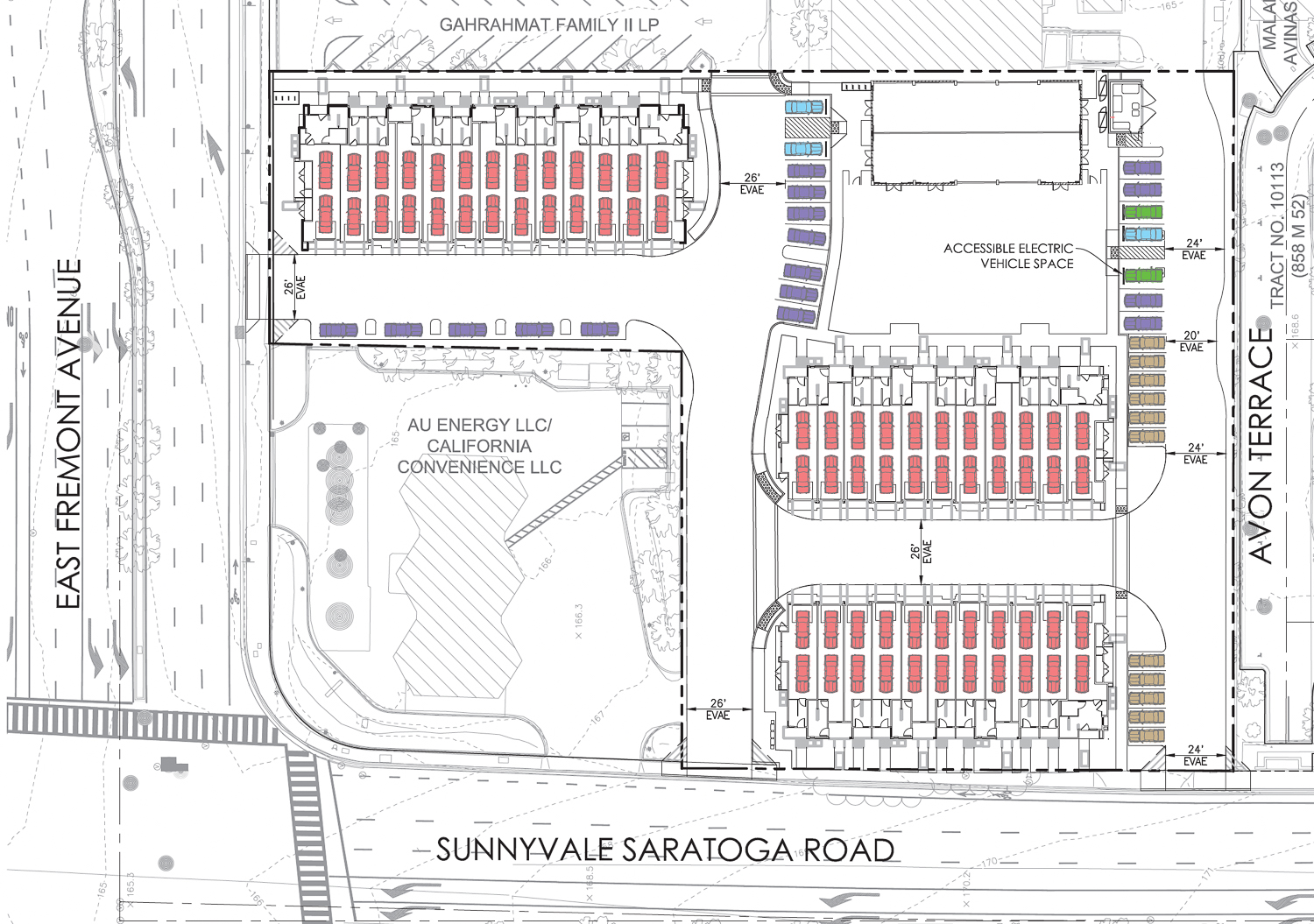
Fremont Corners Two townhomes parking map, illustration by SDG Architects
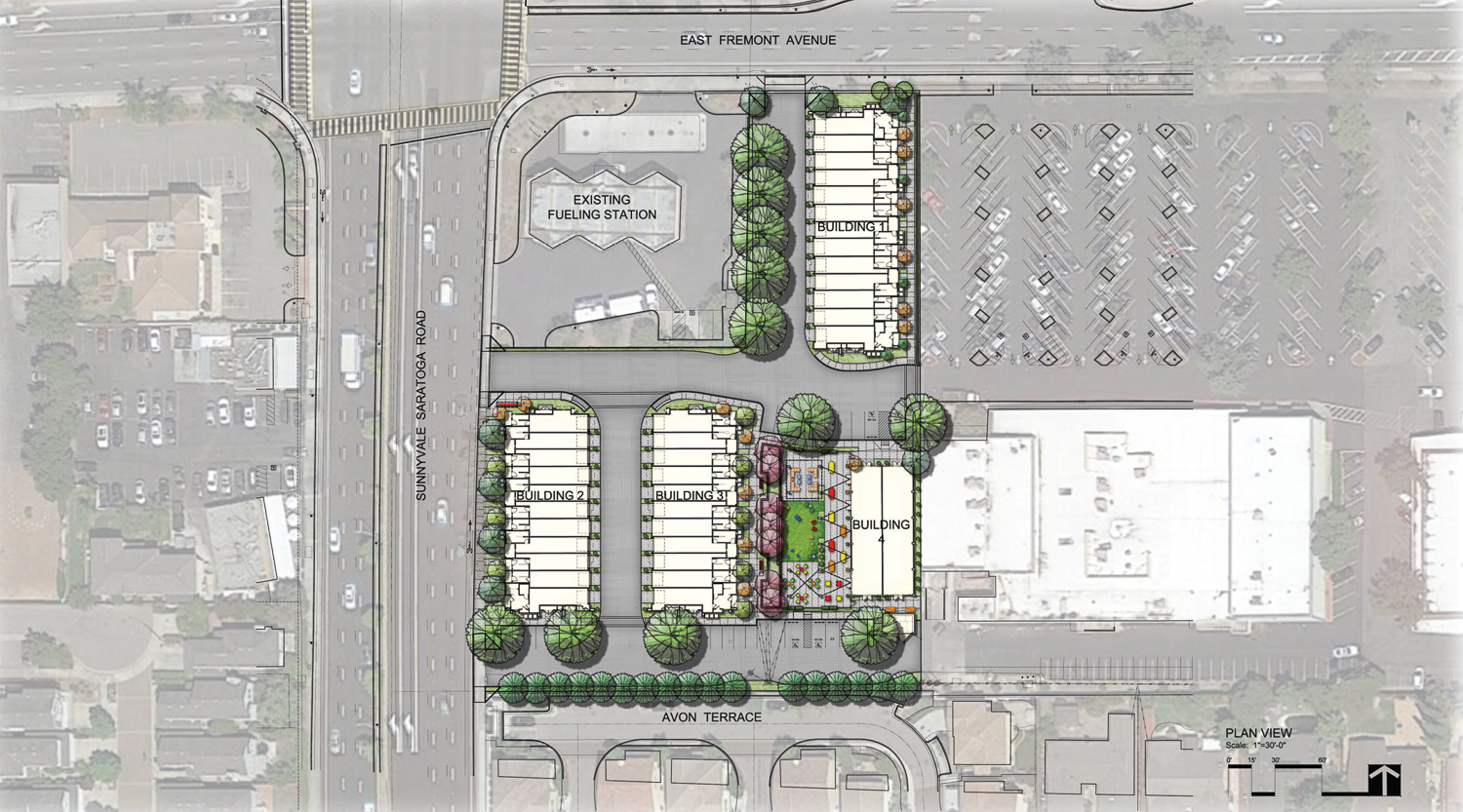
Fremont Corners Two townhomes site map, illustration by SDG Architects
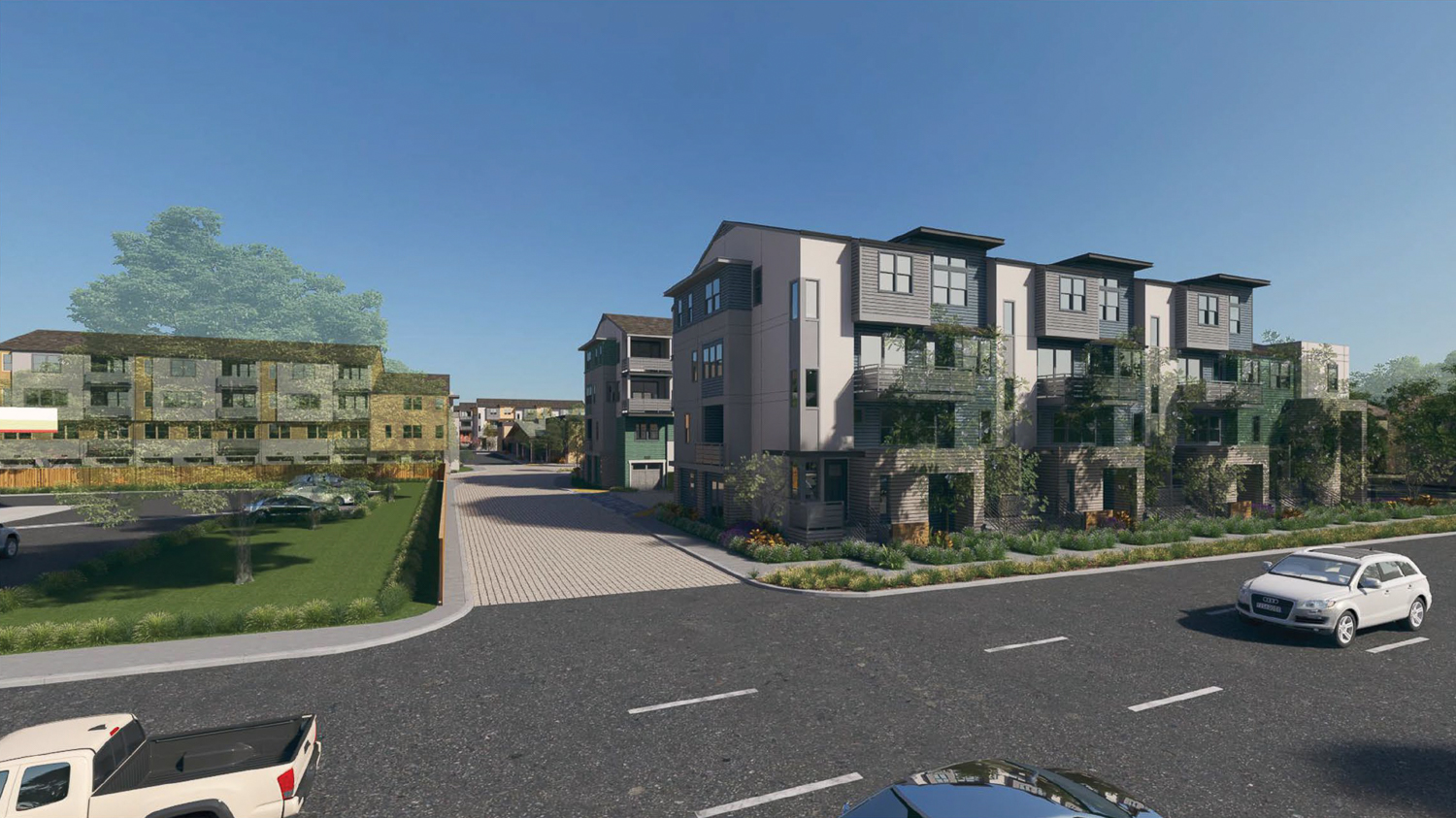
Fremont Corners Two townhomes viewed from East Fremont Avenue, rendering by Robert Becker of SDG Architects design
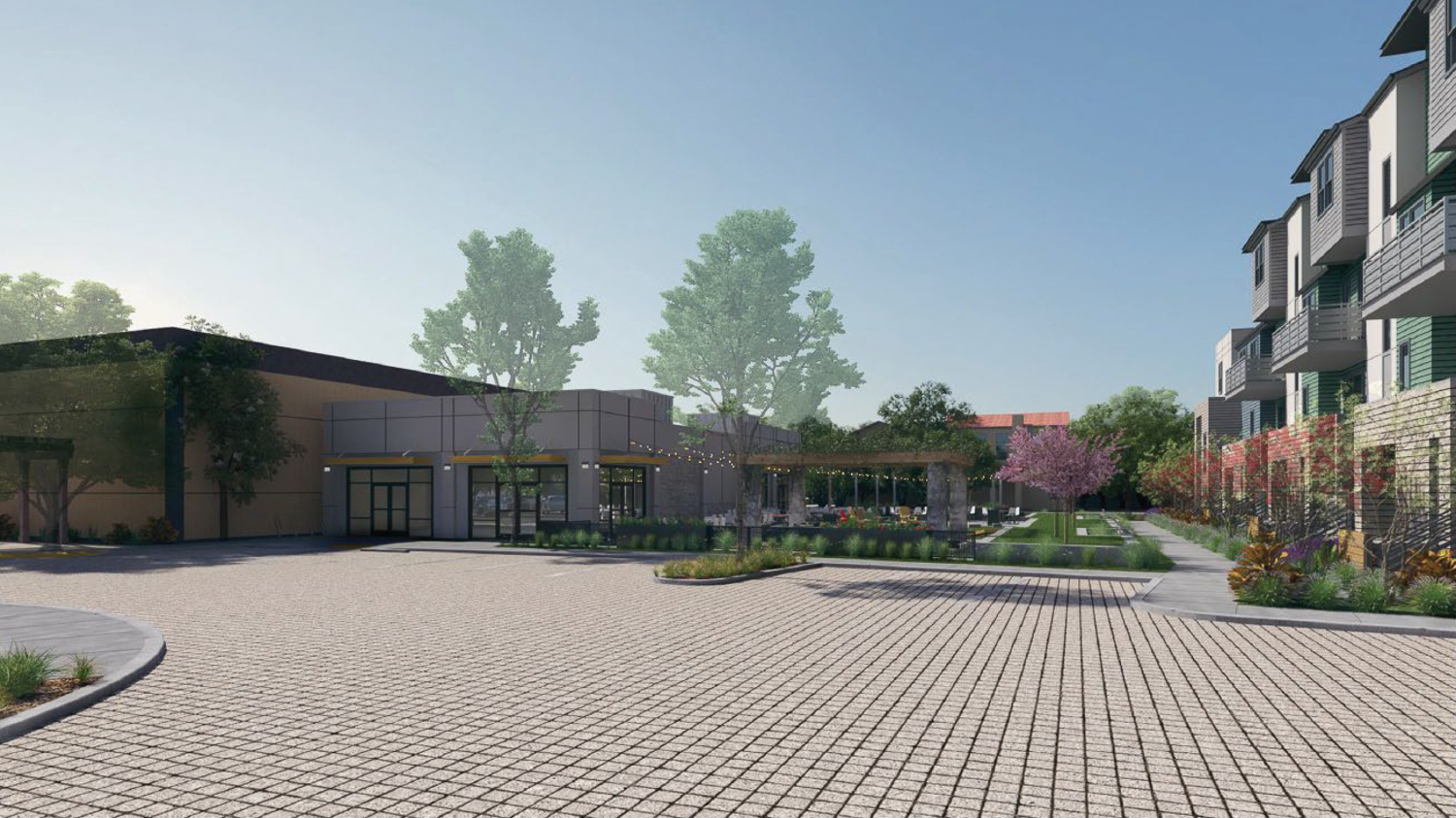
Fremont Corners Two commercial structure, rendering by Robert Becker of SDG Architects design
The three four-story buildings will yield a combined 72,160 square feet, with 55,930 square feet of habitable space and 16,220 square feet for the garages. Parking will be included for 100 vehicles, 19 less than city requirements. Each apartment will have a two-car garage at ground level, with unassigned parking for 16 cars and commercial parking for 18 vehicles.
Demolition will be required for the two existing commercial buildings owned by Fremont Corners Inc. An existing gas station at the corner of the intersection is separate from the development and will remain standing.
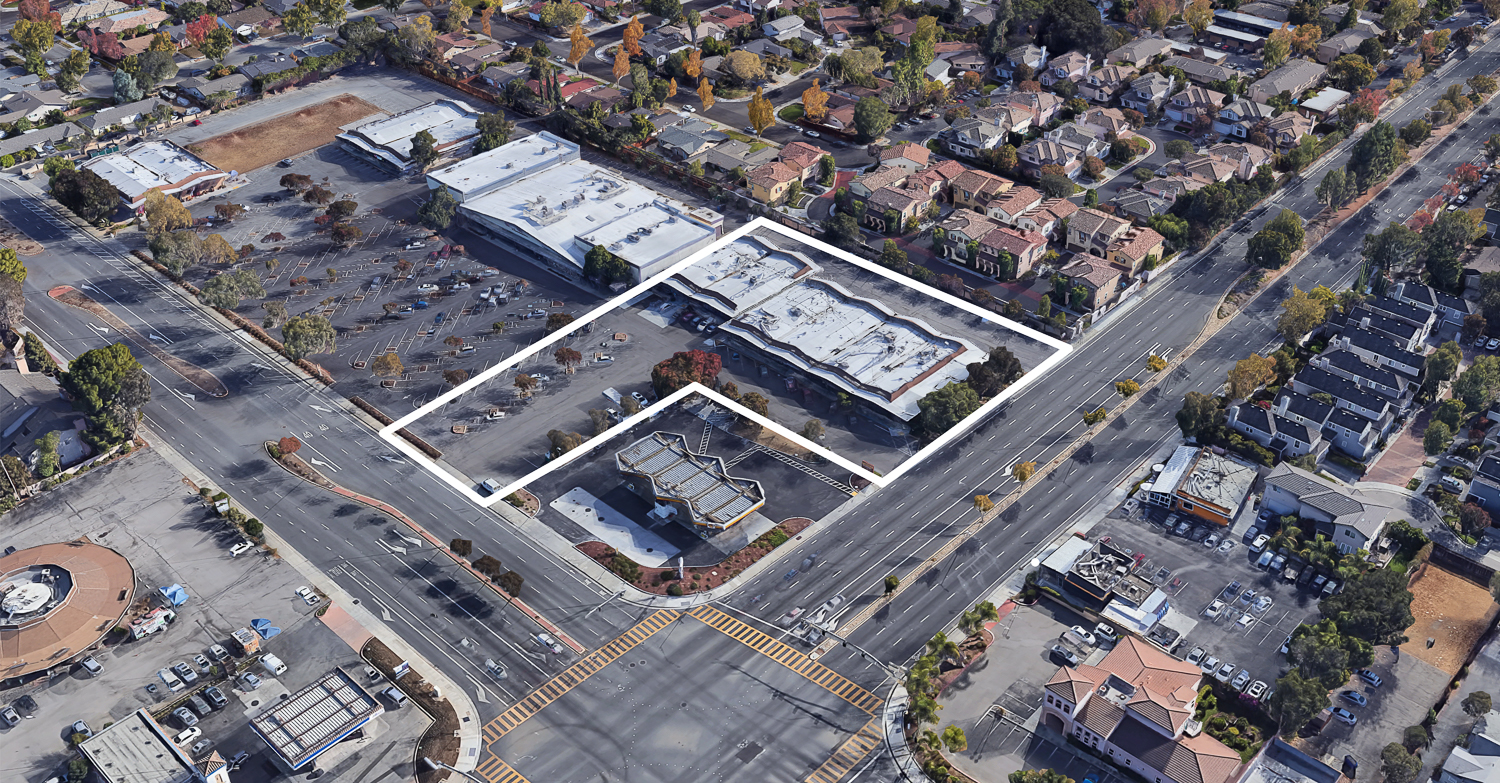
Fremont Corners existing condition with the lot roughly outlined, image via Google Satellite
The project is within walking distance of Fremont High School. Future residents will also be able to walk to the Sunnyvale community center and an artificial lake. The Sunnyvale Caltrain station is 12 minutes away, using the VTA Bus Rapid Transit stop just across the street from the future homes.
Subscribe to YIMBY’s daily e-mail
Follow YIMBYgram for real-time photo updates
Like YIMBY on Facebook
Follow YIMBY’s Twitter for the latest in YIMBYnews

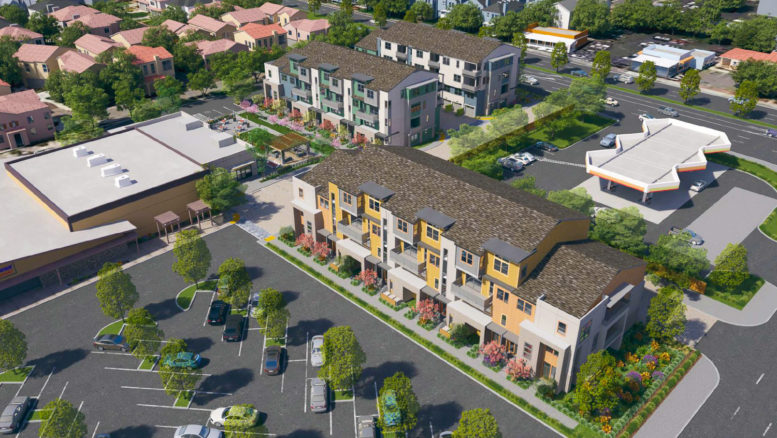
Please update me on Vida project , release sale date and price list on floor plans