Last week, SFYIMBY was given a tour of 1900 Broadway in Downtown Oakland. Construction has surpassed ground level, and by next week Behring Companies CEO Colin Behring tells us that a new floor will be visible from the street. At full buildout, the 39-story skyscraper will target young professionals with housing, amenities, and co-working space right above a Bus Rapid Transit stop and the 19th Street BART Station fifteen minutes away from San Francisco.
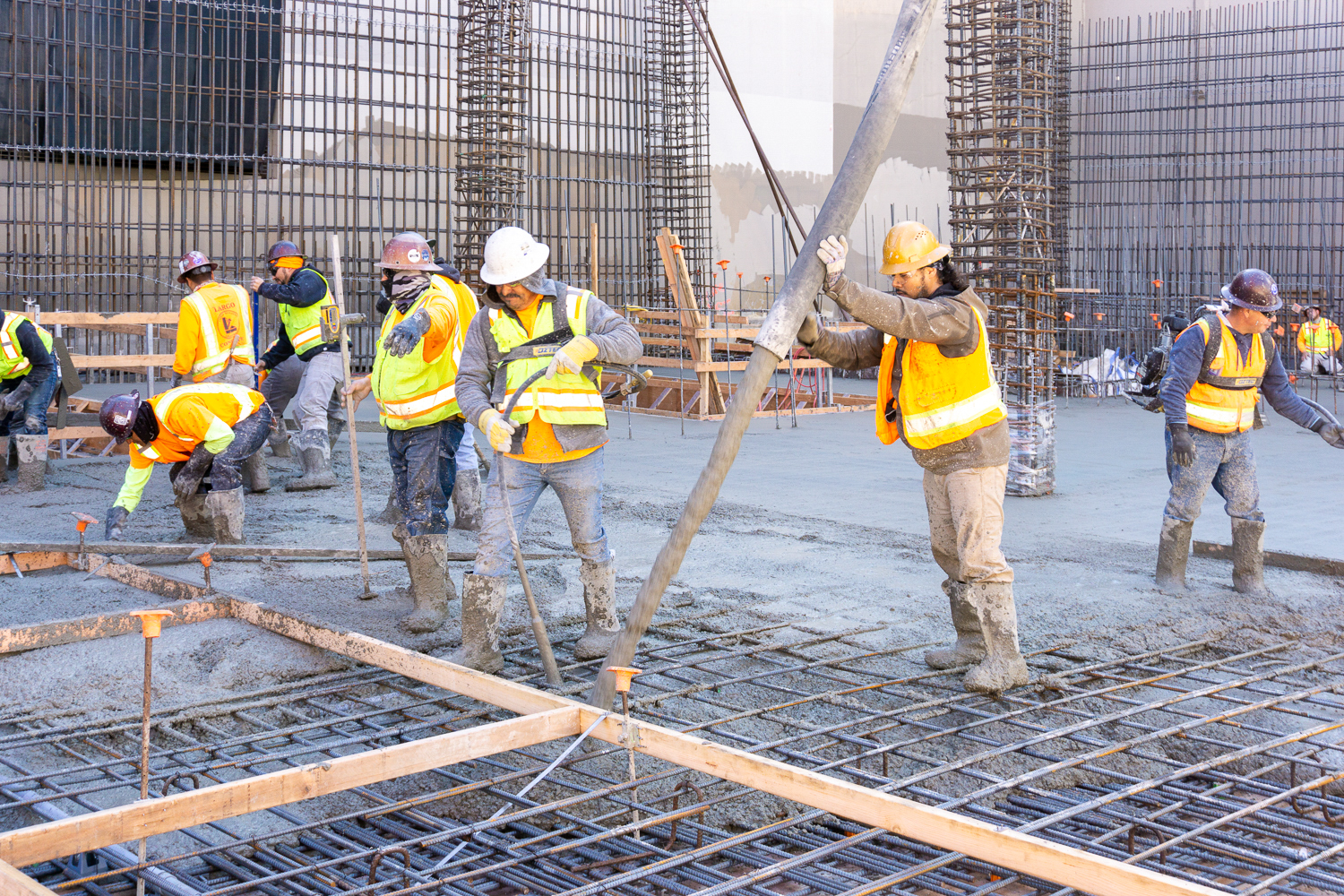
1900 Broadway concrete pour, image by author
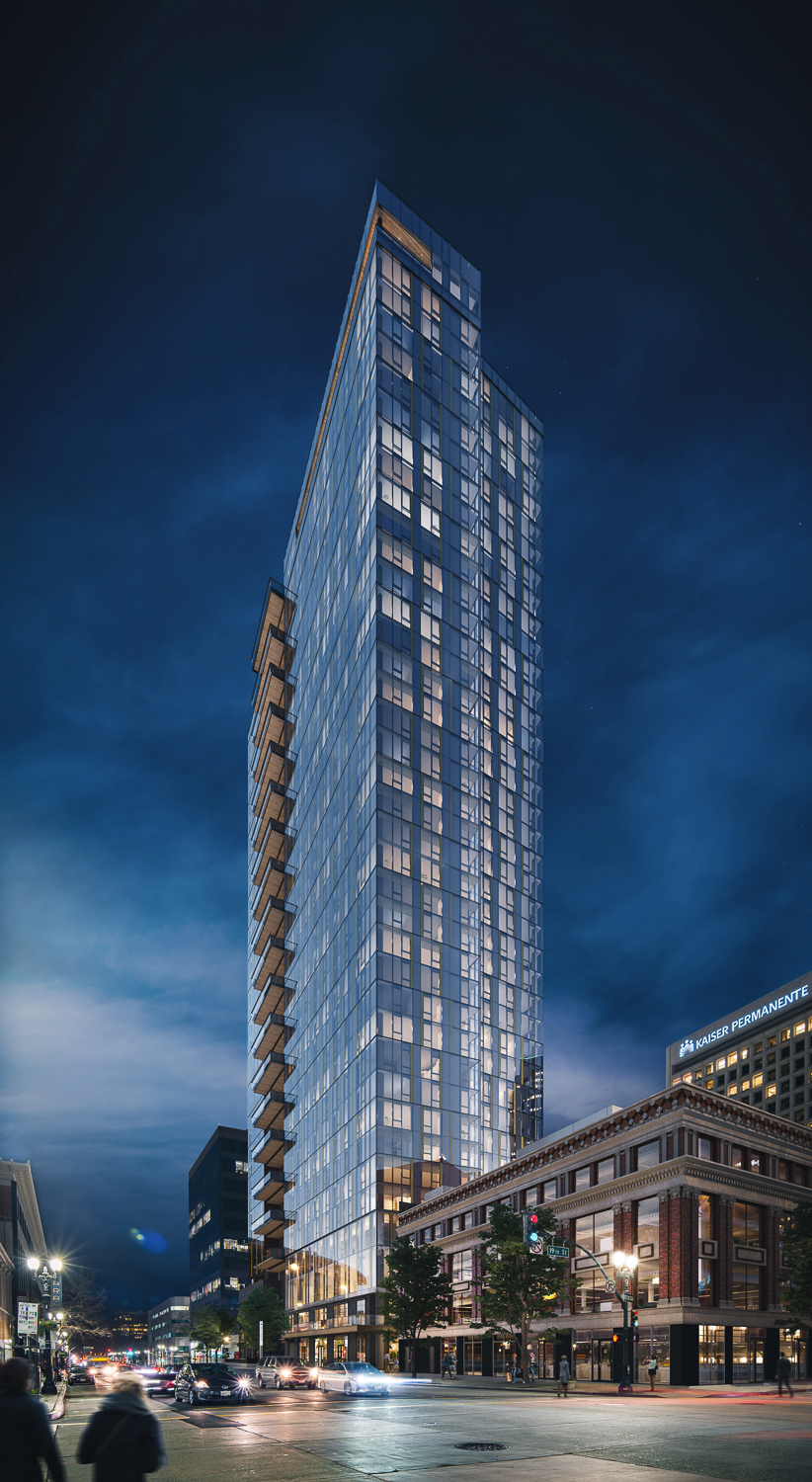
1900 Broadway, image courtesy Behring Co, rendering by Neoscape
The mixed-use 395-foot tall tower will create 452 apartments, 6,700 square feet of ground-floor retail for several possible tenants, and 40,000 square feet of mixed-use amenity space.
Parking will be included with access at ground-level to two-level garage. The parking process will be entirely automized, using technology developed in packaging warehouses. The system will also connect to a utility elevator that allows residents to move in large items like beds and desks easily.
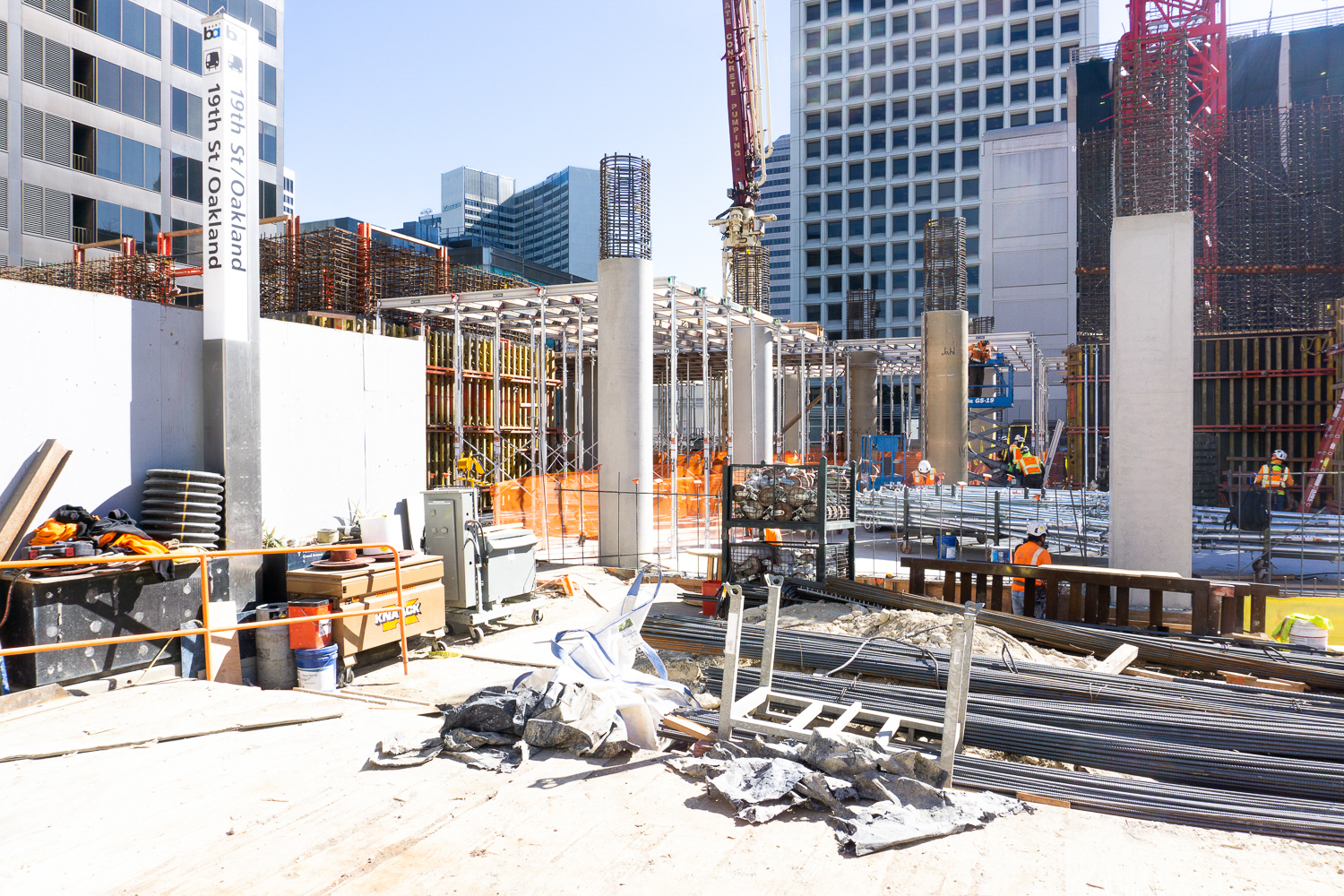
1900 Broadway construction site with the existing 19th Street BART Station remaining active throughout the project, image by author
Along for the tour were Behring and Elizabeth Premazzi, the firm’s Director of Architecture and Interior. The new tower is the firm’s largest venture into Oakland but is unlikely to be the last. Behring expects the podium will be complete within the next two months, after which construction can hit high gear to top out by the end of 2022. The building is scheduled to open by November of 2023.
Several apartments will offer co-living units, with rents starting at $1,700 per month.
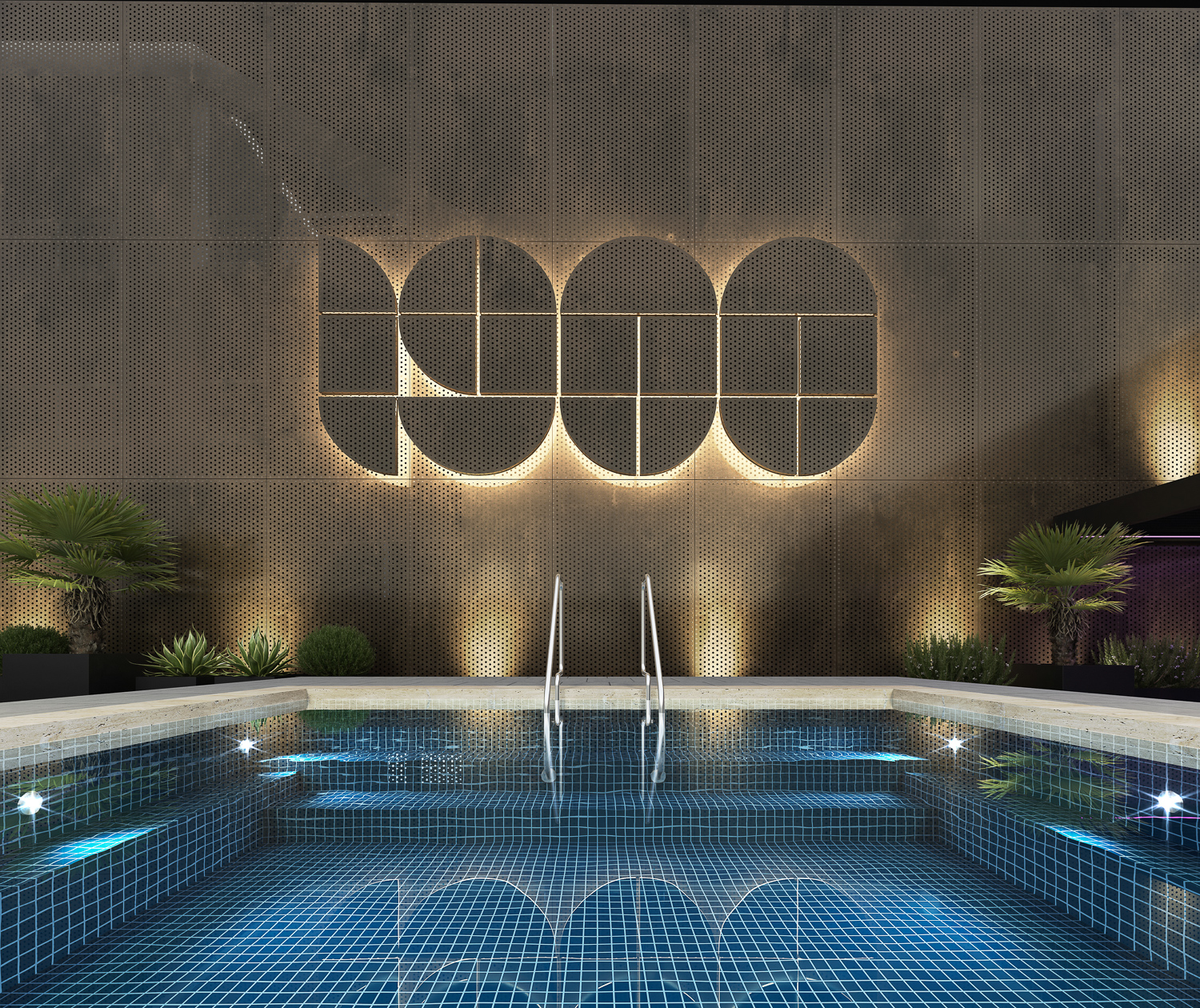
1900 Broadway pool, image courtesy Behring Co, rendering by Elizabeth Premazzi
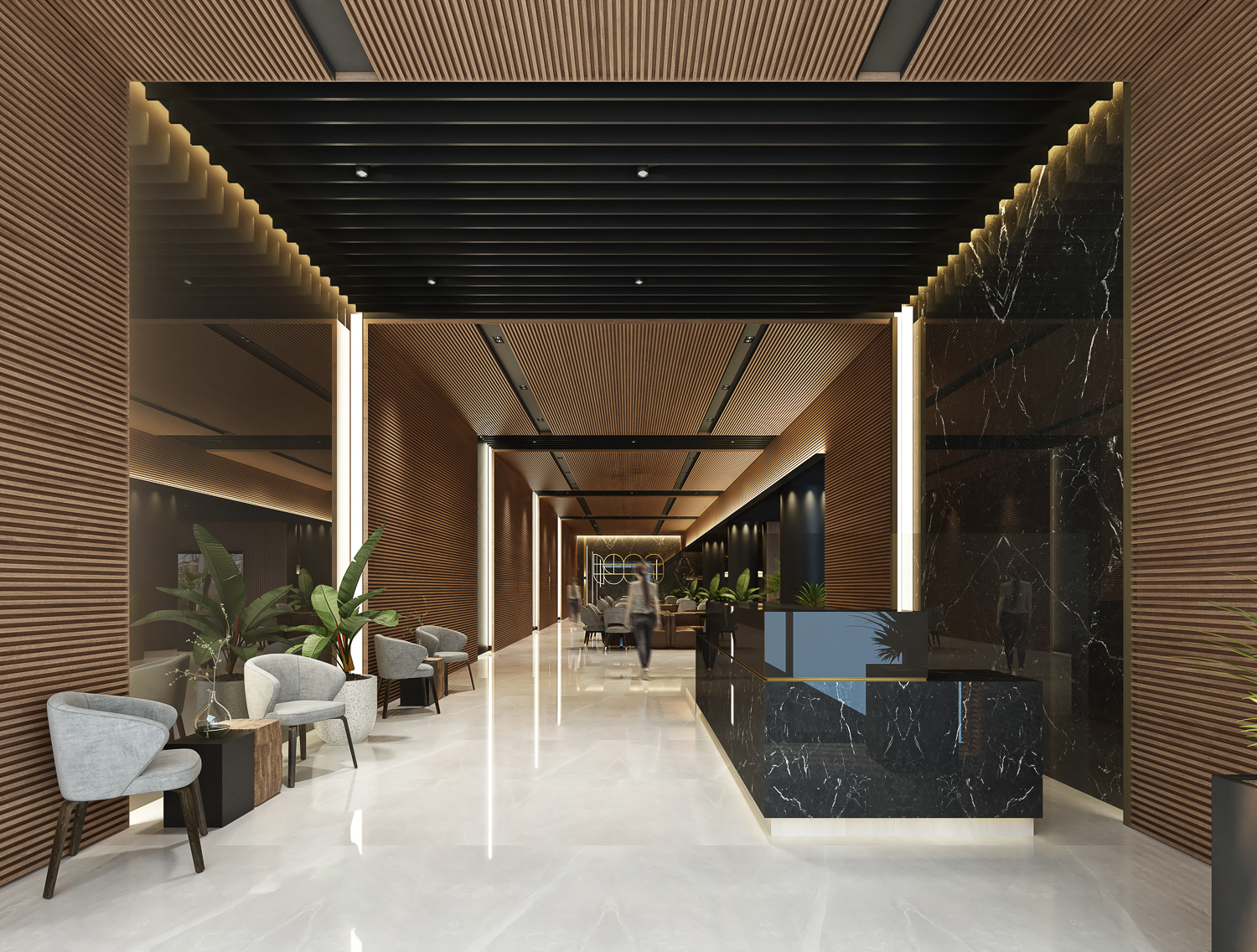
1900 Broadway lobby, image courtesy Behring Co, rendering by Elizabeth Premazzi
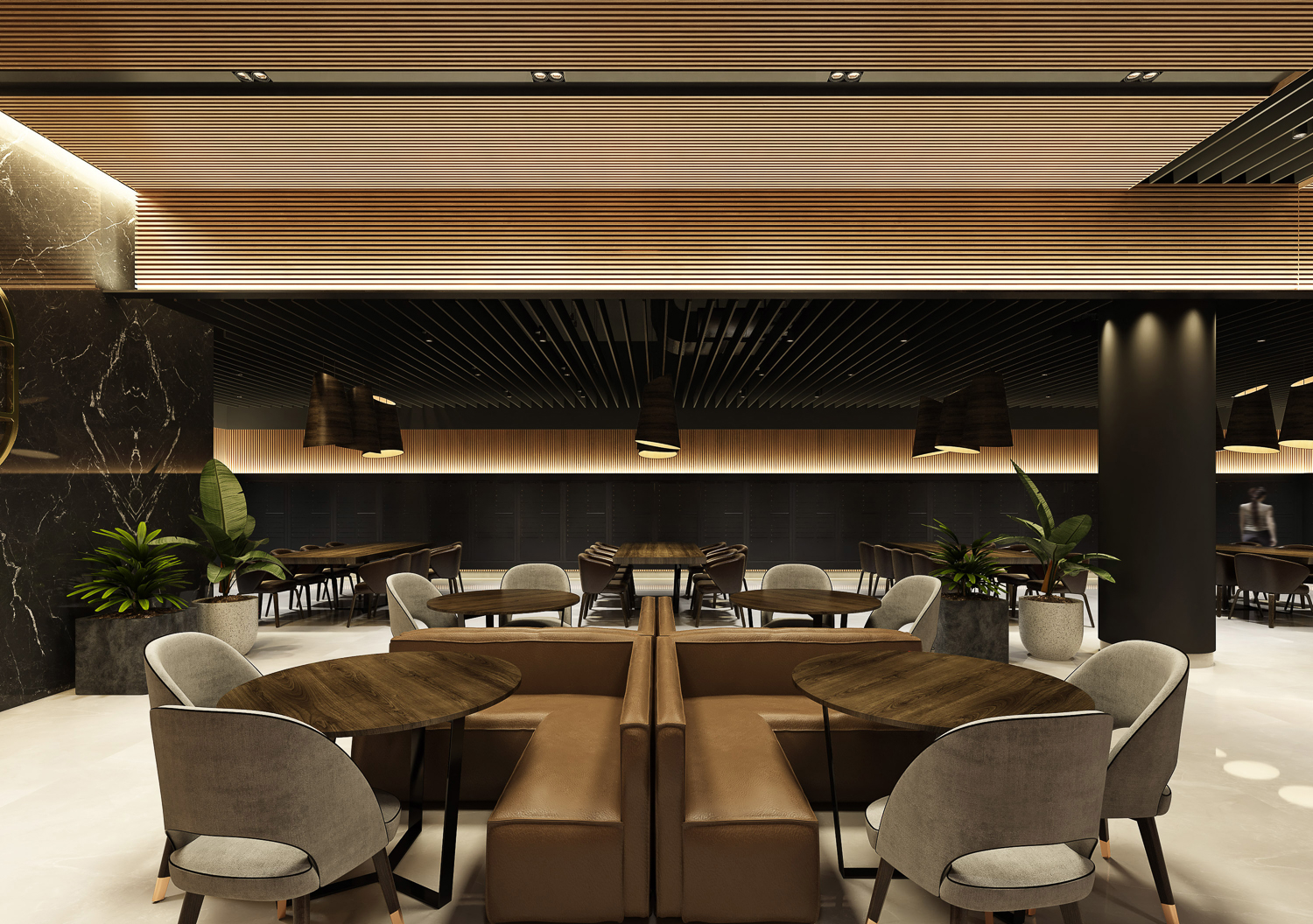
1900 Broadway lobby lounge room, image courtesy Behring Co, rendering by Elizabeth Premazzi
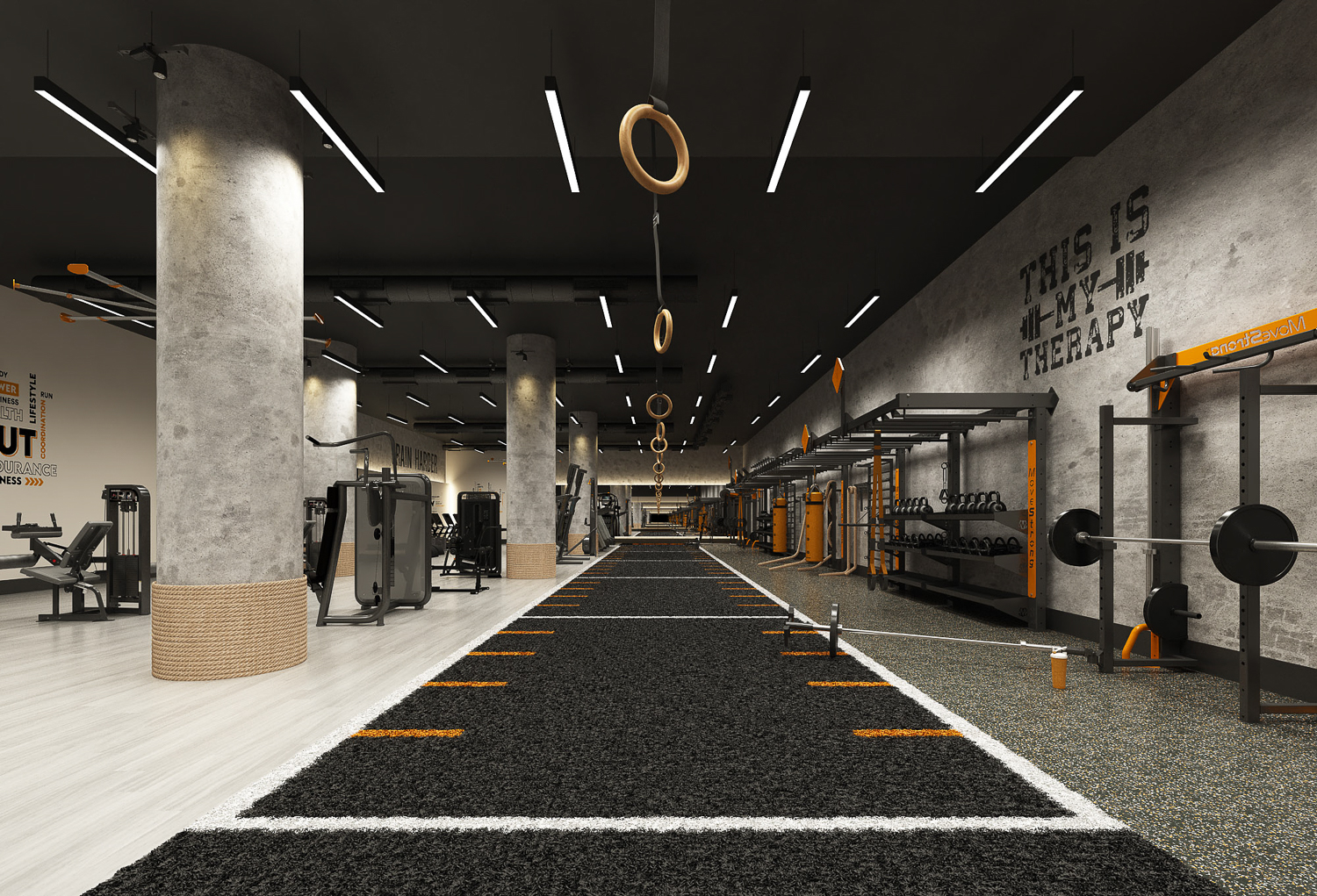
1900 Broadway fitness center, image courtesy Behring Co, rendering by Elizabeth Premazzi
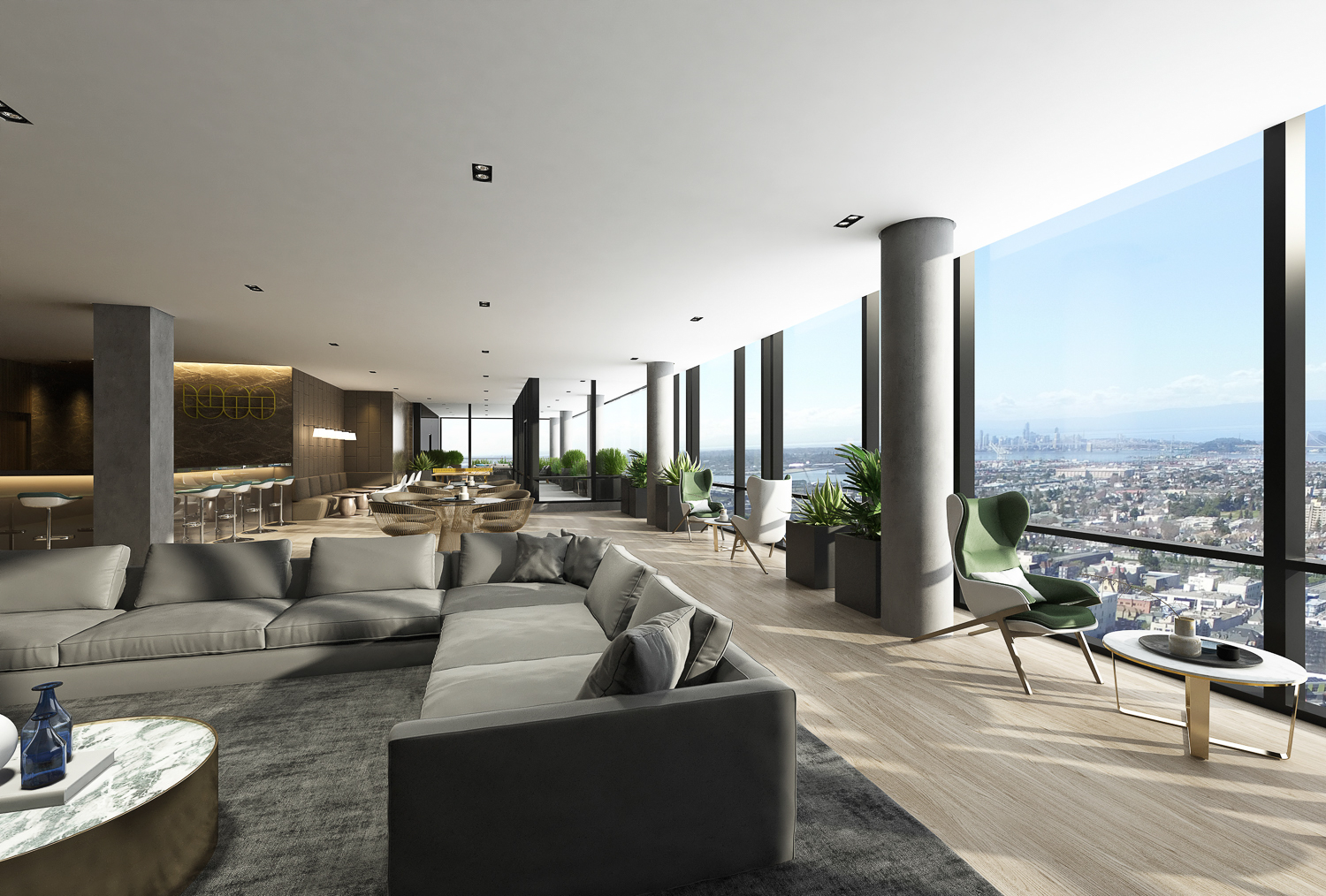
1900 Broadway penthouse lounge, image courtesy Behring Co, rendering by Elizabeth Premazzi
The interior design, spearheaded by Premazzi, will utilize technological solutions to create attractive homes with an efficient floor plan. With the Stak WFH Furniture Packages, as much as 35% of the room can be freed, with ORI Cloud beds that raise and lower from the ceiling, pocket closets, and a standing desk.
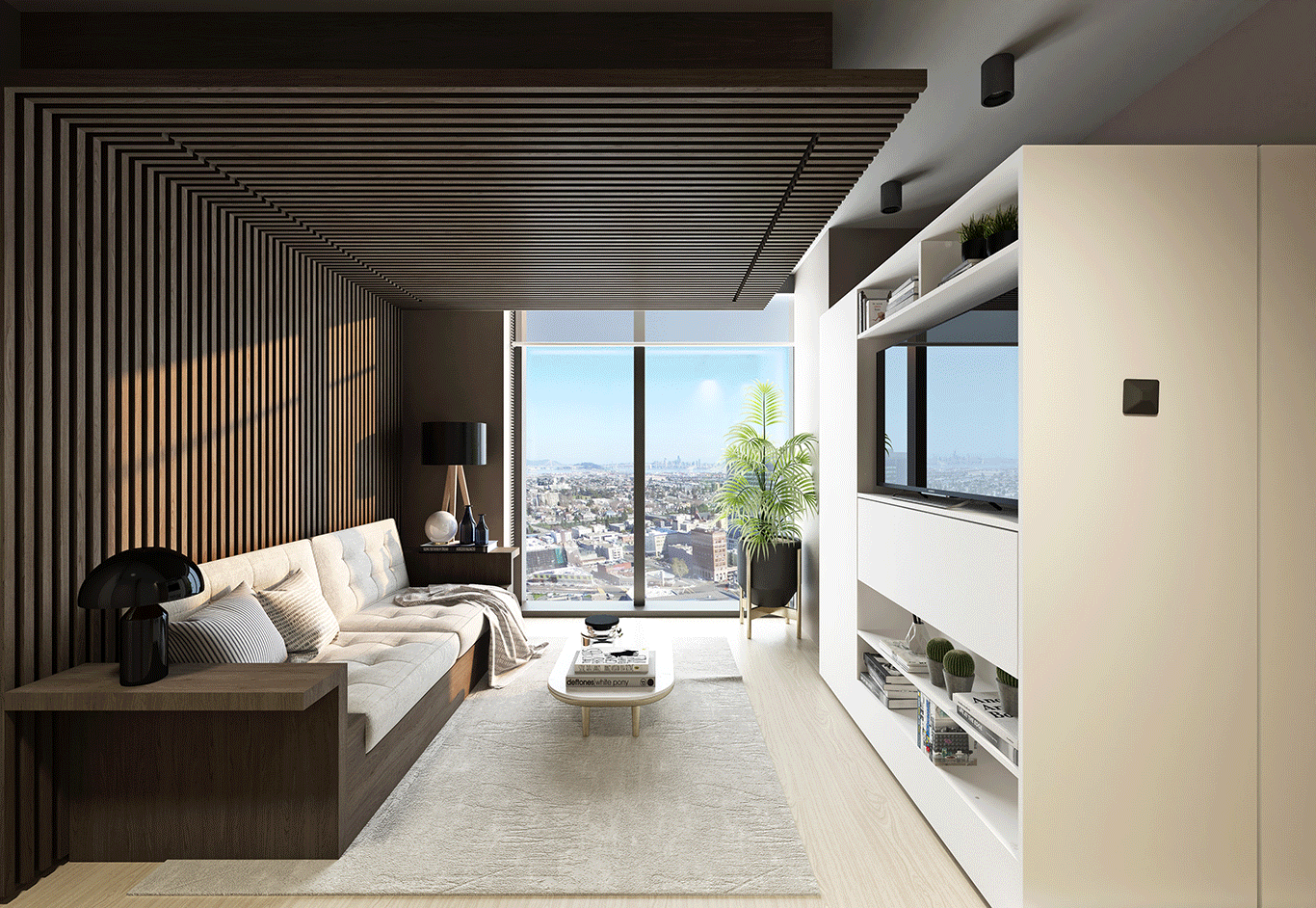
1900 Broadway residential interior with space-efficient furniture package, GIF courtesy Behring Co, rendering by Elizabeth Premazzi
The various amenities all aim to provide a playful balance to the tower’s coworking space. The penthouse lounge will include a members bar, media room, entertainment space, and lounge seating. A pocket park for residents will provide outdoor space with seating and tables for relaxation. Further up, a resort-inspired deck will include a pool with adjacent barbeque kitchens, fire pits, outdoor games, and dining space. Other amenities will include the fitness center, dog run, podcast studios, greenscreen labs, conference rooms, and video webinar suites.
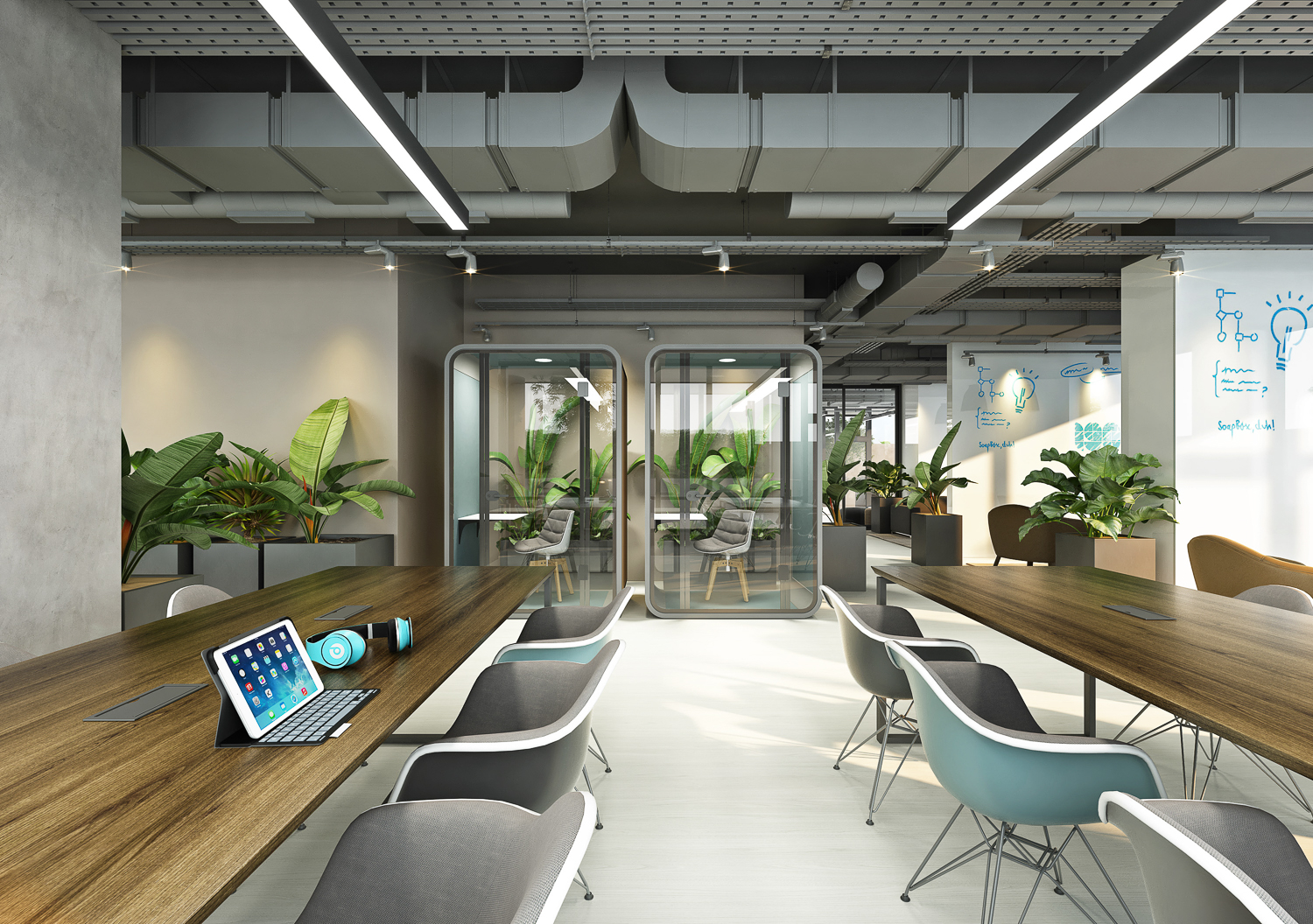
1900 Broadway co-working space with sound-proof phonecall booths, image courtesy Behring Co, rendering by Elizabeth Premazzi
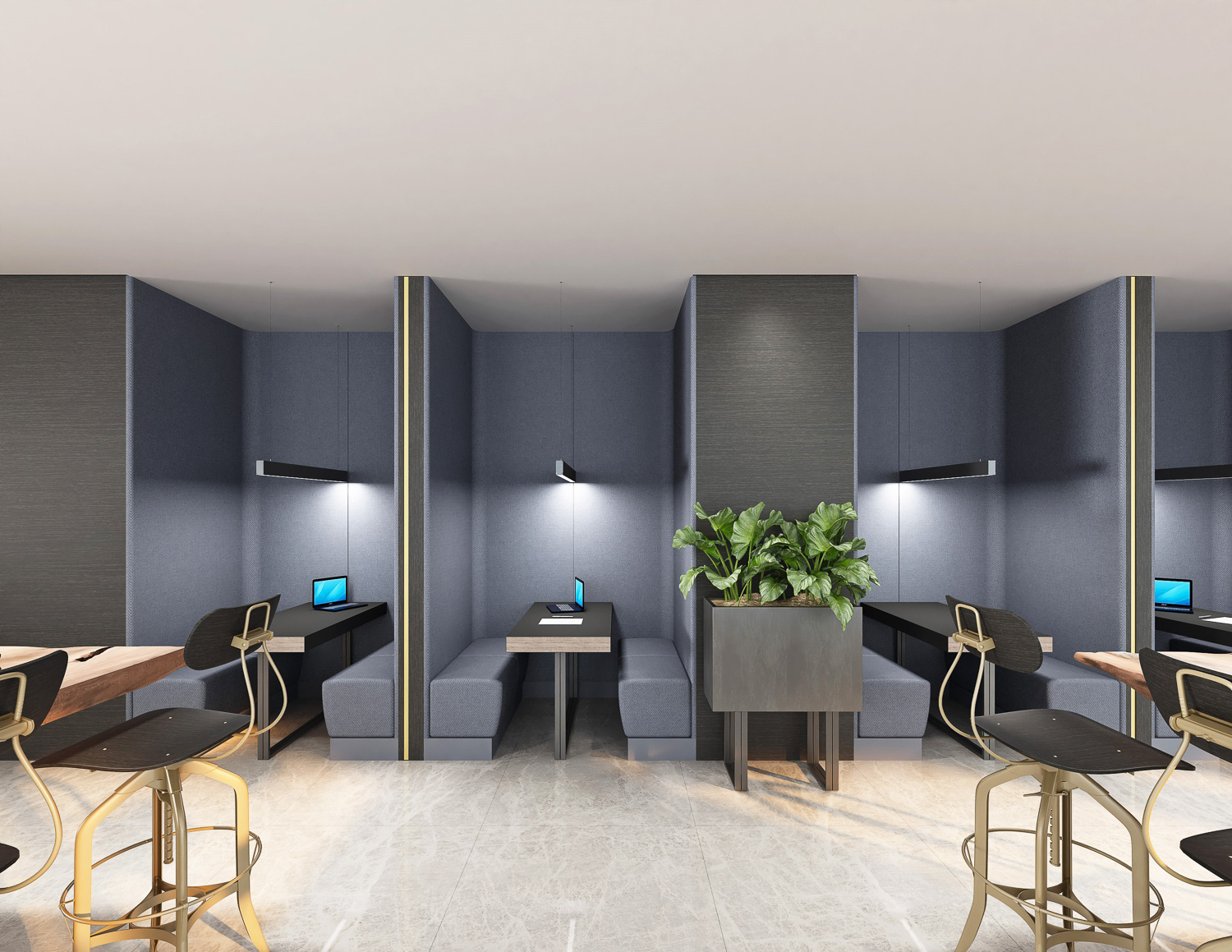
1900 Broadway 4th floor co-working lounge, image courtesy Behring Co, rendering by Elizabeth Premazzi
The cohesive integration of the amenities, a club, co-working space, and space-efficient furniture for the housing fits within the Behring Cos StakSite brand. According to the company, “StakSite’s are Behring’s proprietary “Full Stack” real estate offering covering the full spectrum of Live.Work.Play.Go. where Stak Members can cut their cost of living up to 37%.” The offering comes with a variety of benefits that hope to improve residents’ quality of life.
Solomon Cordwell Buenz is responsible for the building architecture. The curtain-wall design will be punctuated by thin champagne-tone bands, providing articulation and variance to the 395-foot facade. Facing Broadway will be balconies on each floor, spanning roughly 500 square feet.
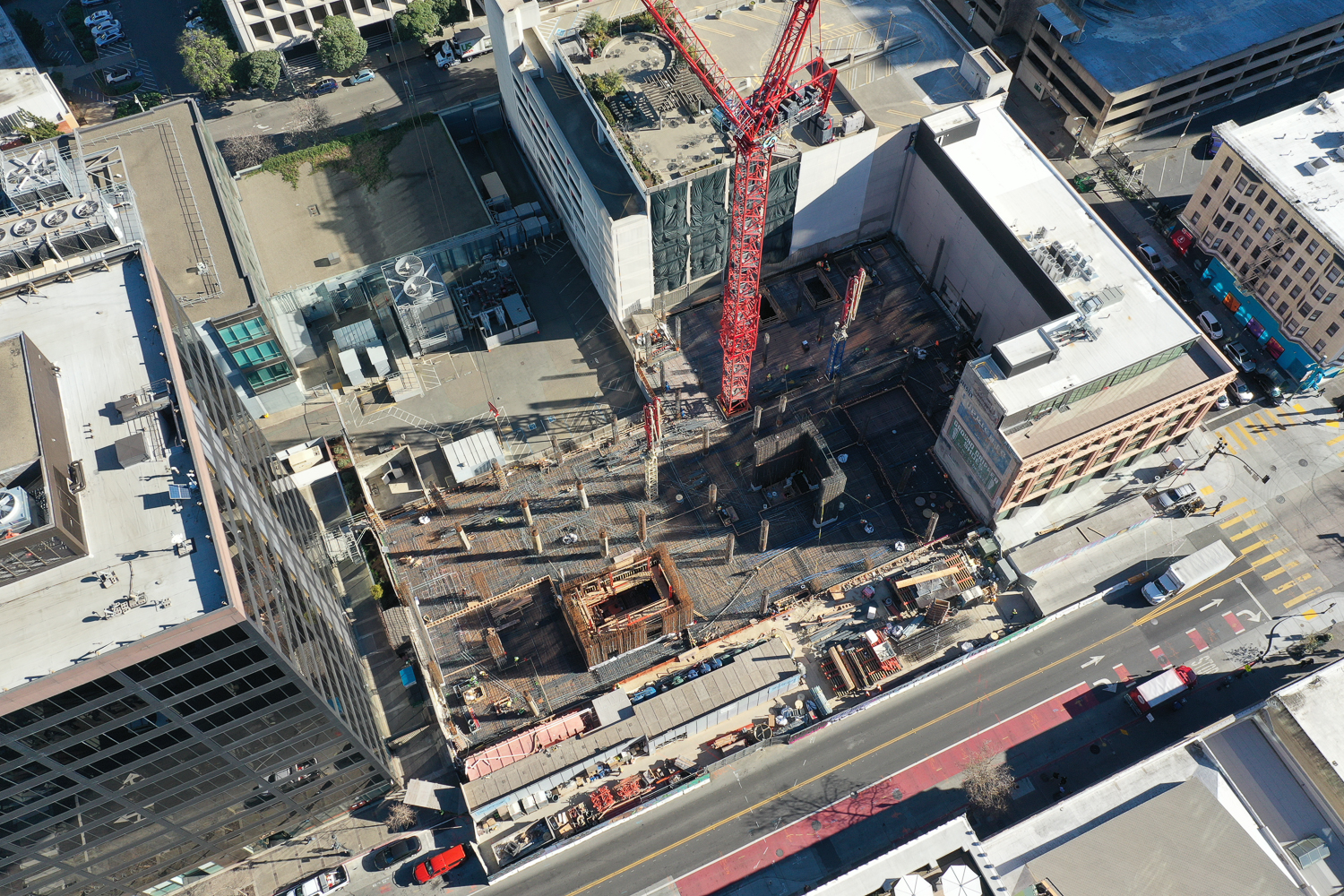
1900 Broadway aerial view, image courtesy Behring Co
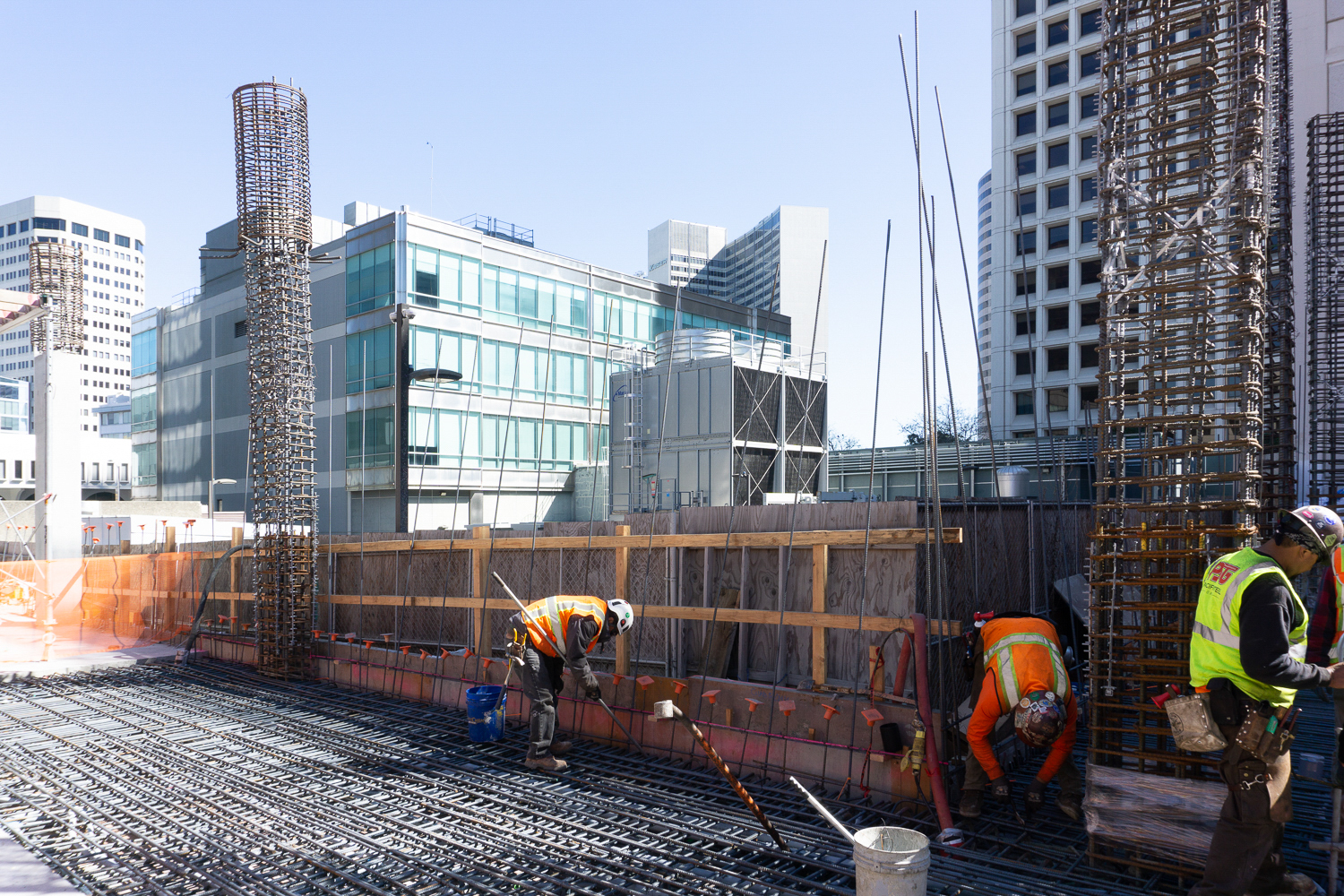
1900 Broadway construction site overlooking the possible future home for 415 20th Street, Oakland’s latest proposed tallest tower, image by author
While the new residential tower at 1900 Broadway will have company with several other housing projects that hope to address the city’s housing capacity, the downtown expects to see several new offices pop up. This includes 415 20th Street, proposed by Hines to be the tallest tower in the East Bay with design by Pickard Chilton. The 622-foot tall skyscraper will rise directly across from 1900 Broadway.
Correction: The article has been amended to reflect that Behring Co is not involved in the redevelopment of the Tapscott building.
Subscribe to YIMBY’s daily e-mail
Follow YIMBYgram for real-time photo updates
Like YIMBY on Facebook
Follow YIMBY’s Twitter for the latest in YIMBYnews

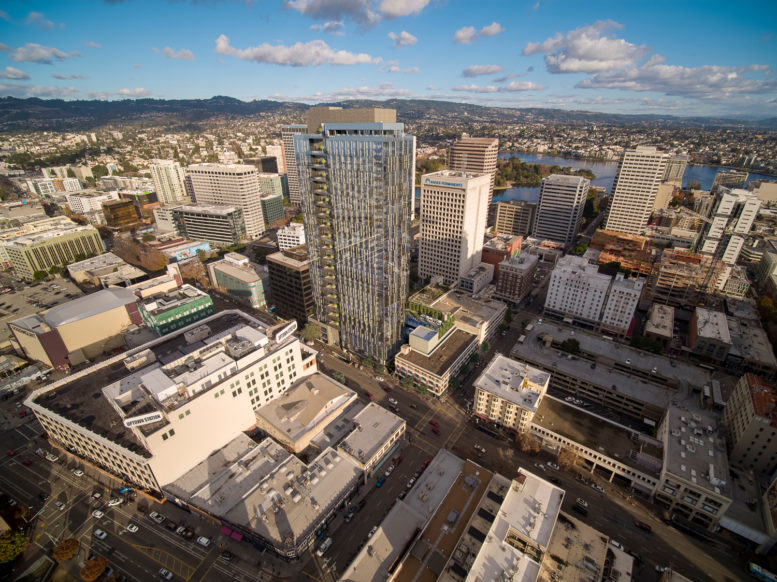




It is starting to get more interesting now they are done excavating and going vertical.