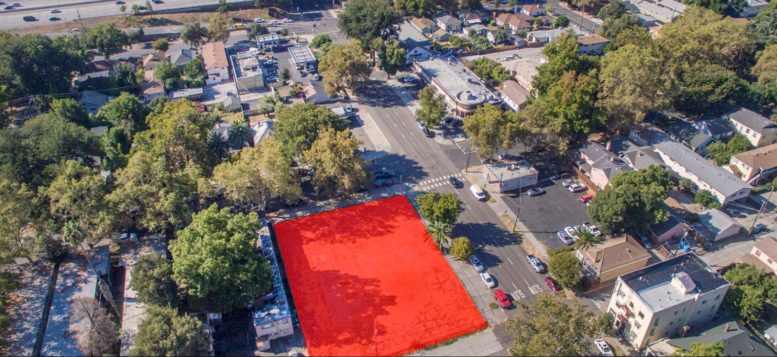A new mixed-use project has been proposed at 2131 16th Street in Sacramento. The project proposal includes the development of a five-story mixed-use building consists of residential and retail spaces.
The project site is a parcel spanning an area of 0.54 acres. The project will bring a a five-story structure offering residential and retail spaces on the site. The new construction will yield a total built-up area of 57,950 square feet. The building will offer 60 residential units and commercial space spanning an area of 4,634 square feet.
The project requires director-level review of Site Plan and Design Review for the building and site improvements with deviations to transitional height and multi-unit open space standards. The property site is located in the urban core with proximity to Midtown, Downtown, Southside Park and Land Park.
No renderings have been released yet. Stay tuned to SFYIMBY for more information.
Subscribe to YIMBY’s daily e-mail
Follow YIMBYgram for real-time photo updates
Like YIMBY on Facebook
Follow YIMBY’s Twitter for the latest in YIMBYnews






Be the first to comment on "Mixed-Use Proposed at 2131 16th Street In Sacramento"