New renderings have been revealed for a 25-story mixed-use tower for 439 South 4th Street in Downtown San Jose. The proposal, led by Caruso Design for the current property owner, would create 210 new residential units above five parking levels. If built, the new project would be adjacent to The Mark at 475 South 4th Street, a similarly stocky tower for student housing being developed by Urban Catalyst.
The 274-foot tall structure will yield 448,470 square feet from a 0.52-acre site. Parking will be included in one basement level and four floors above grade, with a total capacity of 168 vehicles.
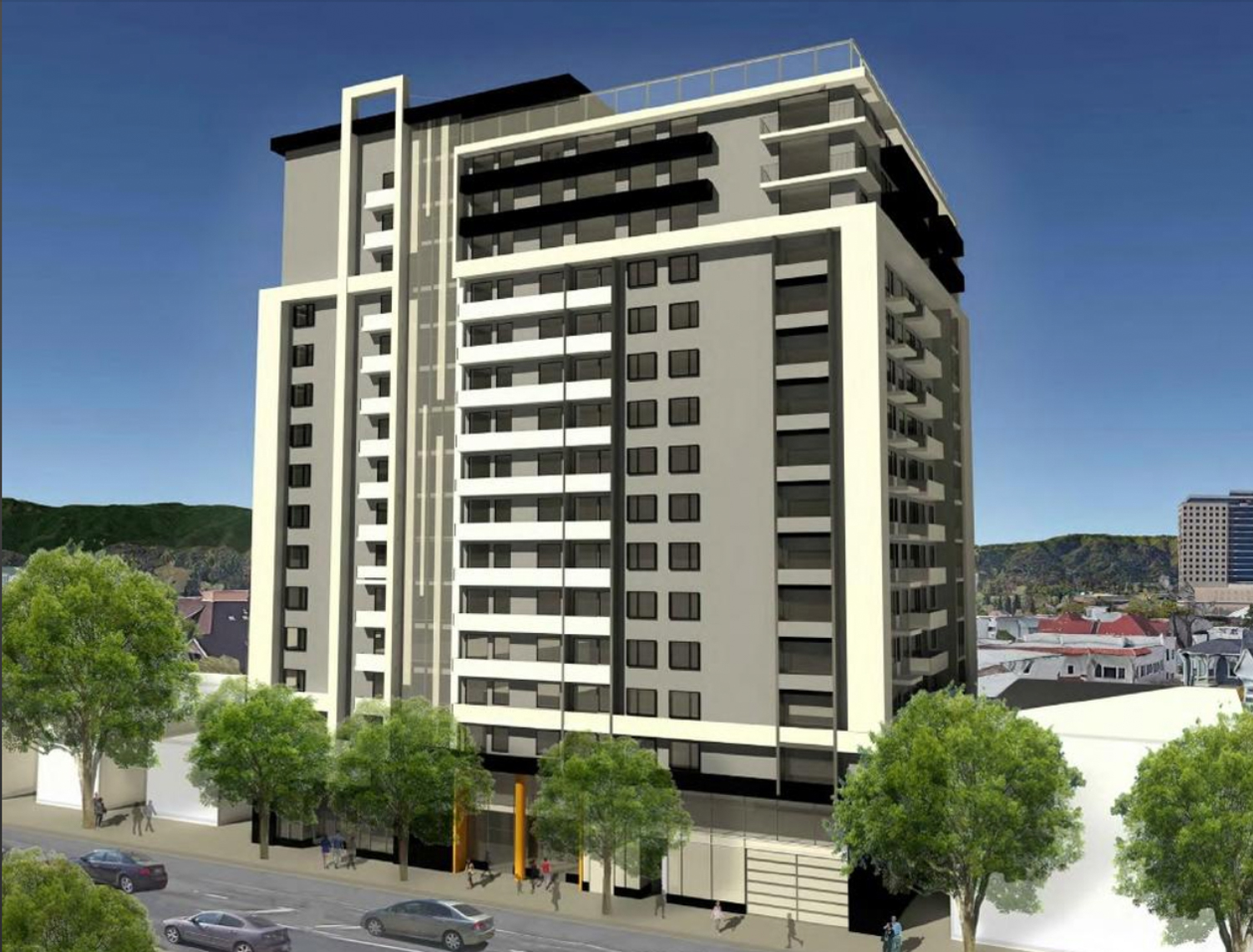
Withdrawn plans rendered for 439 South 4th Street, image via Business Journal
The proposal shows a moderate increase in scale from withdrawn plans drafted in 2017. The first proposal would raise 18 floors to create 218 apartments, 1,345 square feet of commercial space, and a 12,380 square foot public eating establishment. Parking was to be included for 109 vehicles.
Permits were later withdrawn, and in 2020, the property owner, Keziah-Nelly Amos, shared her interest in selling 439 South 4th Street. Communicating with the San Jose Business Journal in July of 2020, Amos stated, “I believe after putting all of the work into designing this beautiful building and that so many people need homes in San Jose, it is better for some of the ‘deep pockets developers’ to build it for the community to enjoy and for me to look for something else to do.” The article author, Matthew Niksa, estimated the property could sell upwards of $20 million.
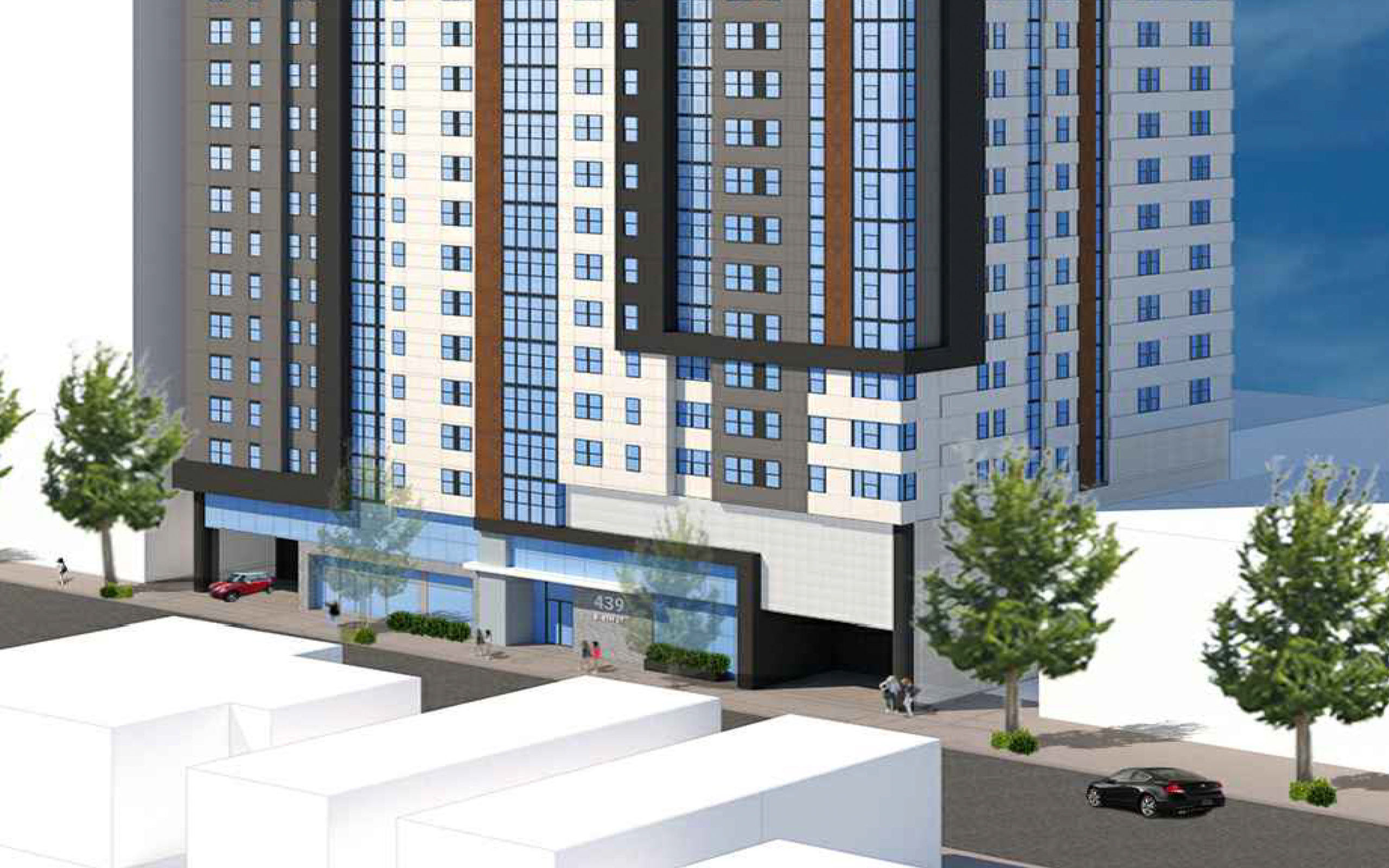
439 South 4th Street base, rendering by Caruso Design
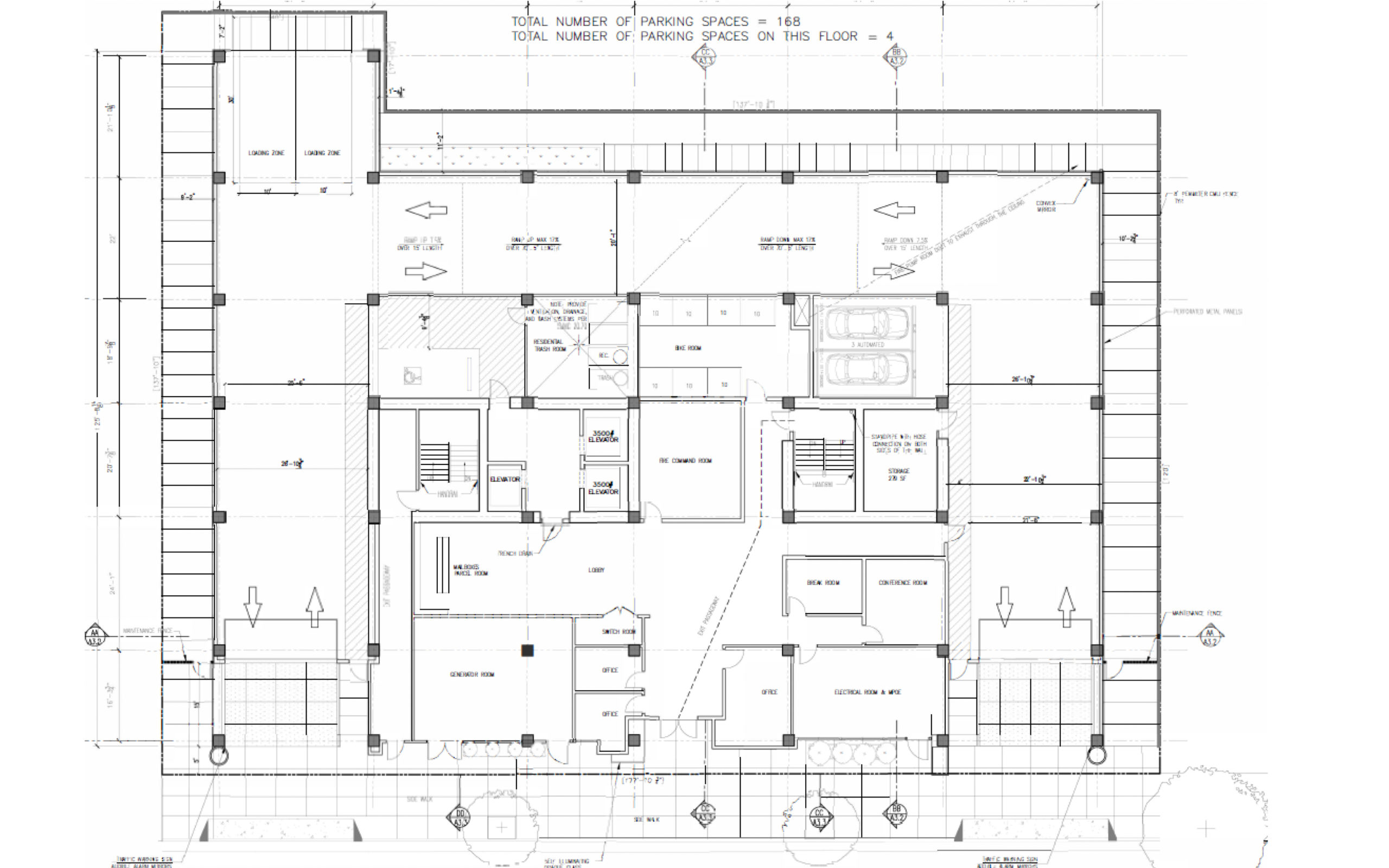
439 South 4th Street floor plan, illustration by Caruso Design
While Amos is still listed as the property owner and contact for the applicant, 439 South 4th Street, LLC, it is unclear if a new developer is sponsoring the development. SFYIMBY has contacted Amos for comment and has not received a response as of the time of publication.
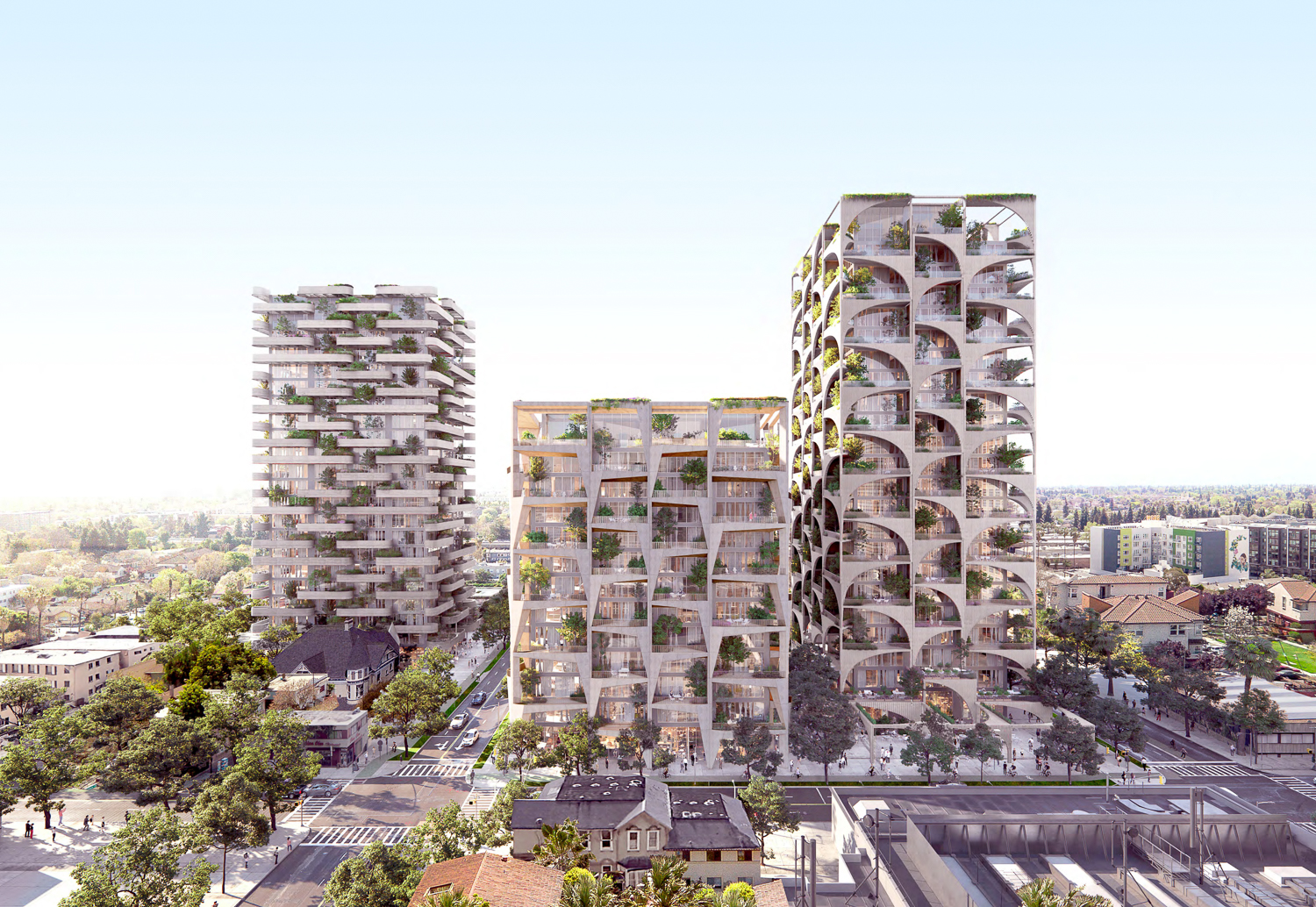
420 South 2nd and 3rd Street aerial view with Tower C to the left, and Tower A & B in the center, rendering by RMW Architecture
The new height for 439 South 4th Street will bring it to the same height as its neighbor, the Mark. Nearby, Urban Community has entered a joint venture with Terrascape Ventures for a three-tower 352-unit apartment development at 420 South 2nd Street and 420 South 3rd Street, one block over. Renderings show an attractive tower design, led by project architect RMW Architecture. The facade reflects the project’s choice for modular construction, increasing construction efficiency.
The nearest VTA bus stops are two blocks away, with the light rail line further away along 1st Street. The streets nearby do include protected bicycle lanes.
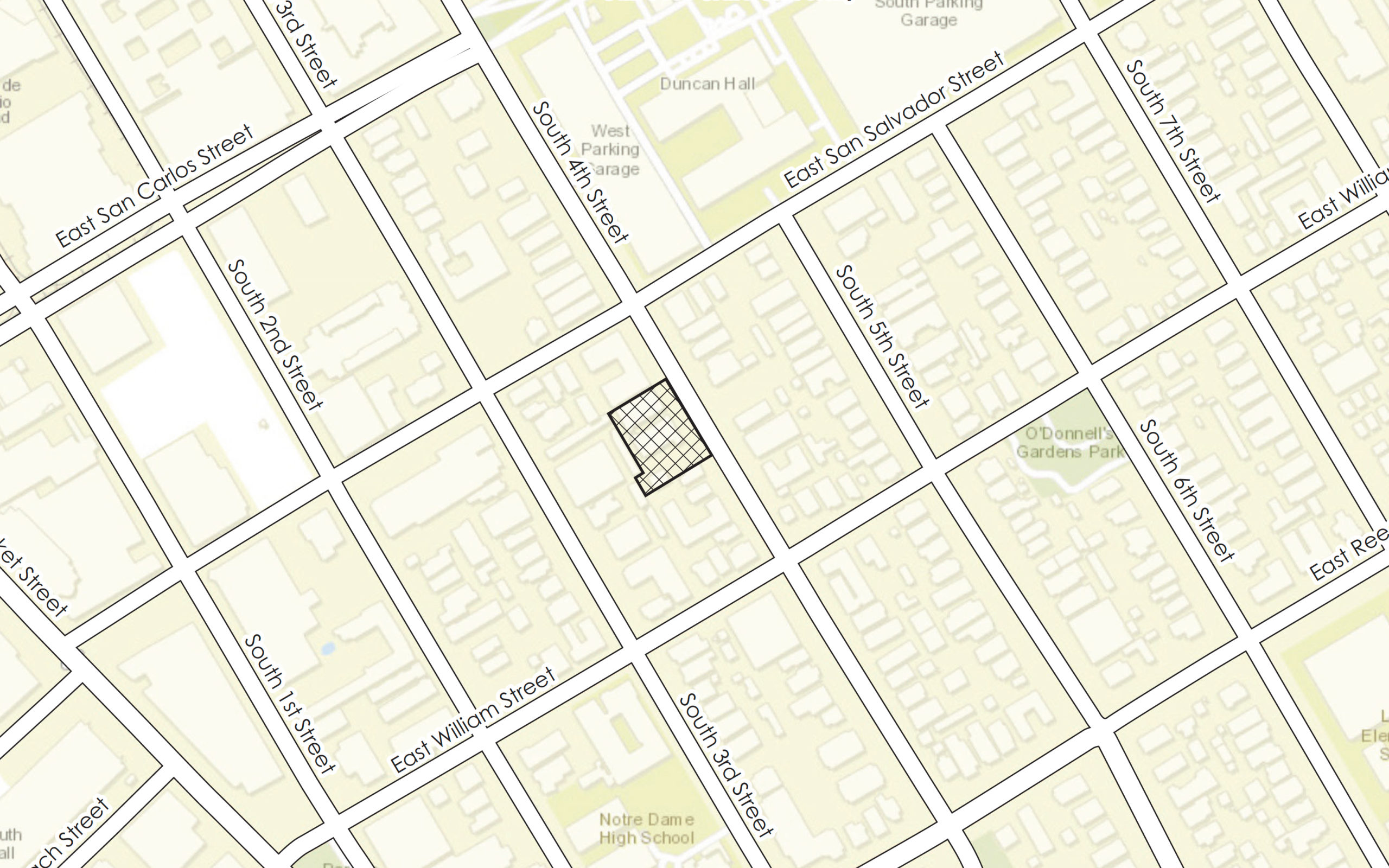
439 South 4th Street site, image courtesy Caruso Design
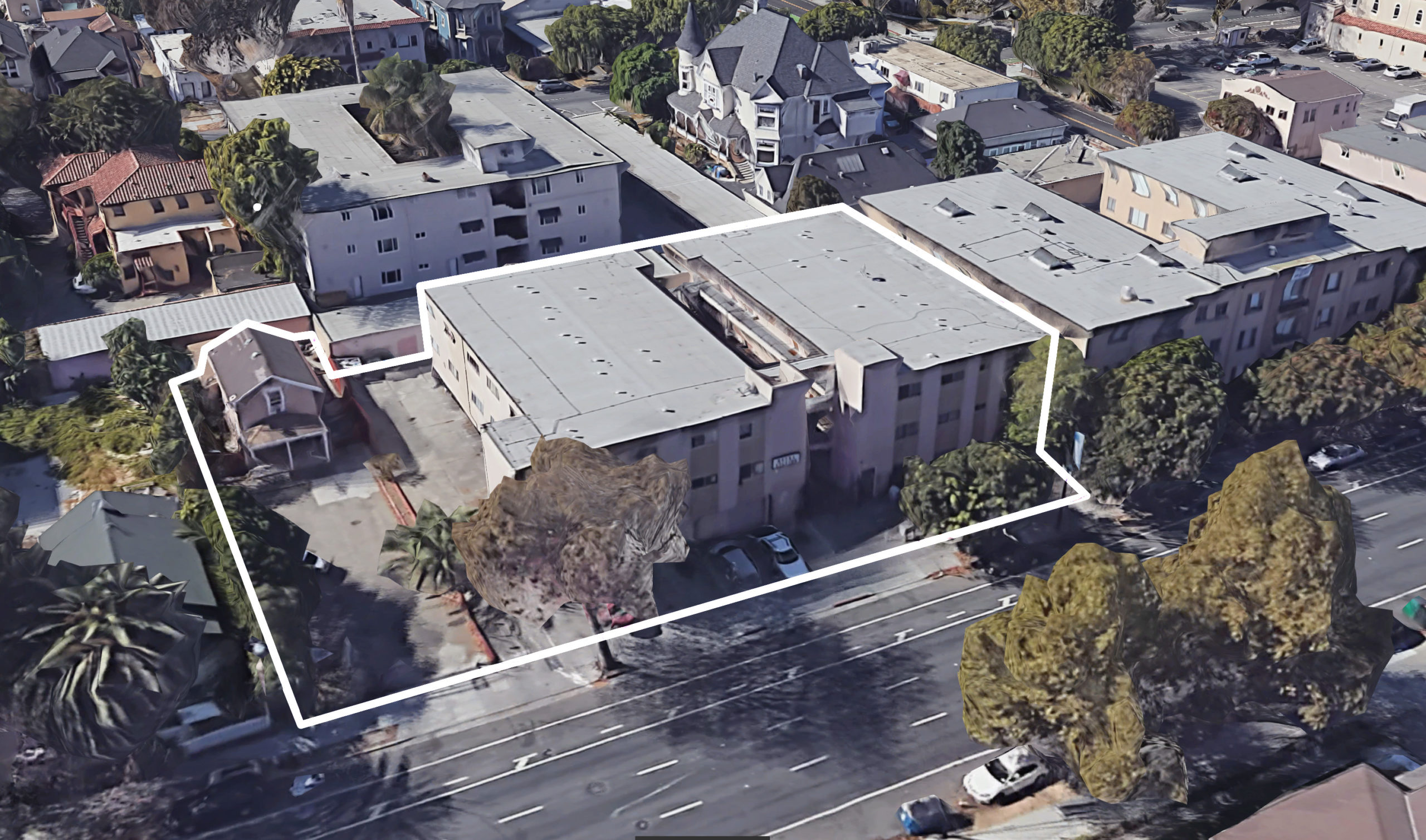
439 South 4th Street, aerial view via Google Street View
439 South 4th Street is located between East San Salvador Street and East William Street, across from the southwest corner of the San Jose State University campus. 439 South 4th Street is currently occupied by a four-story apartment complex dubbed the Metro Station Apartments and a single-unit on the southern parcel. Demolition will be required for the new tower.
An estimated cost and timeline for construction have not yet been established.
Subscribe to YIMBY’s daily e-mail
Follow YIMBYgram for real-time photo updates
Like YIMBY on Facebook
Follow YIMBY’s Twitter for the latest in YIMBYnews

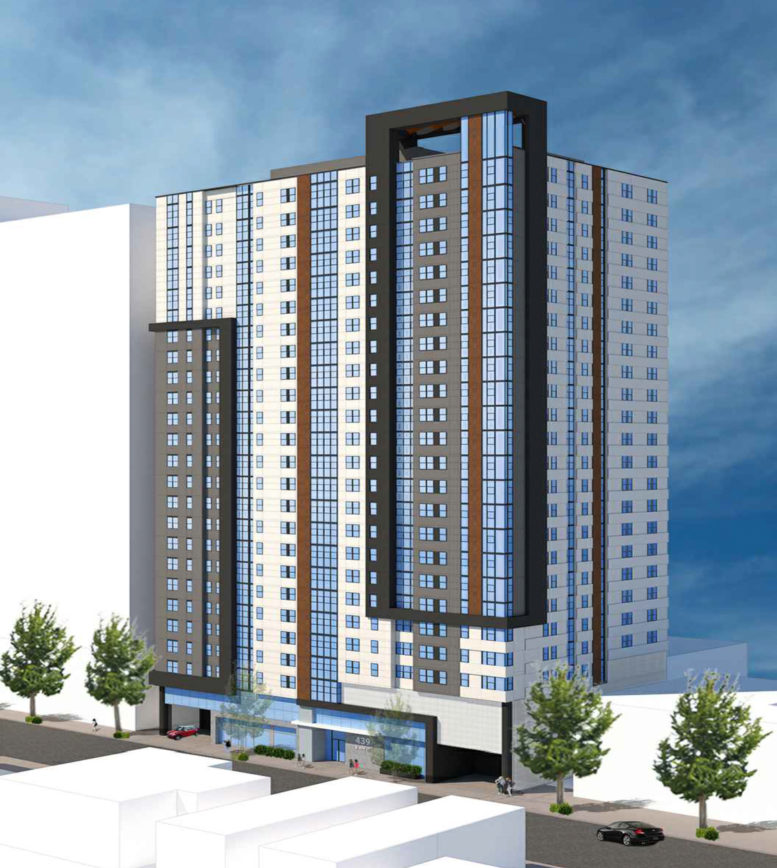
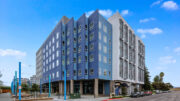

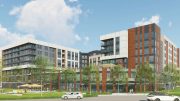
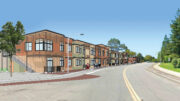
Barf
This blocky Minecraft-like design trend — its a look that nobody likes except for architects. Is this what they teach in architecture school now?
@ELee – nobody likes this look except developers looking to maximize profit. As an architect I can say this design is about as bad as they come.
I actually don’t mind the look of the new building. I appreciate the added height of the new proposal, and the proposed design is definitely more attractive than the renderings from 2017. The quality of the architectural doesn’t hold a candle to the proposed towers from Urban Community & Westbank over on 3rd St and 2nd St, but still an improvement over the status quo in my book.
The design could not be worse and sets a terrible example for creating an urban scape
@AD, I see.. it’s just an inexpensive way to add some flair. thanks for the explanation.
That’s a nice looking prison!