New renderings have been published for The Hub, a 17-story mixed-use development at 2132 Center Street in Downtown Berkeley. The project will create 283 apartments designed for students attending UC Berkeley. The Hub is well located for such a purpose, as it will rise across from the campus’s western entrance. Core Spaces is the project developer.
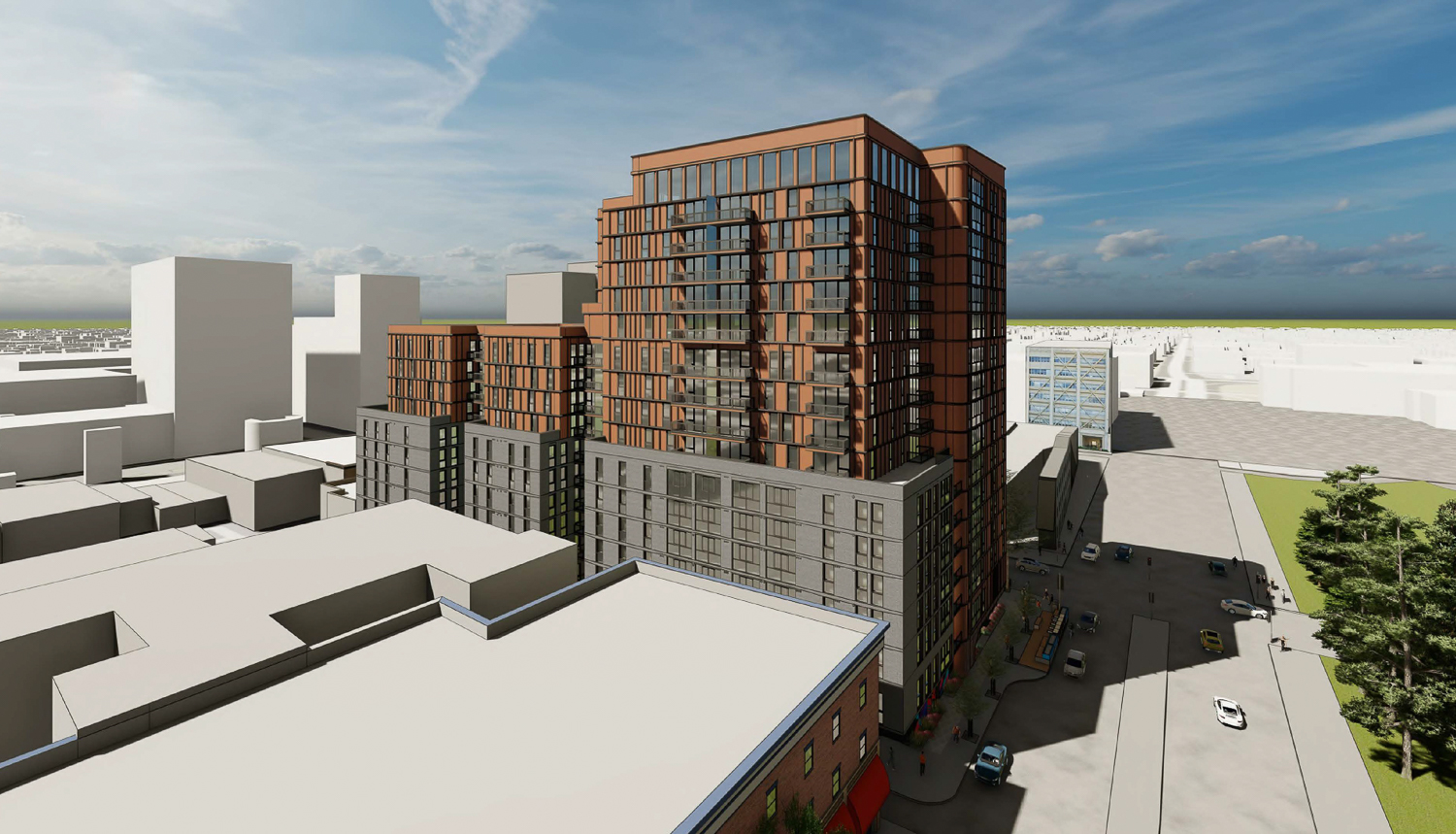
Hub Berkeley aerial view, updated design, rendering by the DLR Group
The Hub will redevelop 0.82 acres in the city center with a dense project. The building will wrap around a second-level and fourth-floor courtyard to a mid-rise height of 120 feet, or 12 floors. The structural pinnacle will rise from the structure’s eastern end. The 17-story tower will rise over Oxford Street, giving the best views over the campus.
The 175-foot tall structure will yield 331,060 square feet with 286,150 square feet for residential use, 9,400 square feet for amenities, 13,450 square feet for ground-level commercial activity, and 11,150 square feet for the 63-car garage. Parking will be provided for 316 bicycles, exciting the zoning requirements.
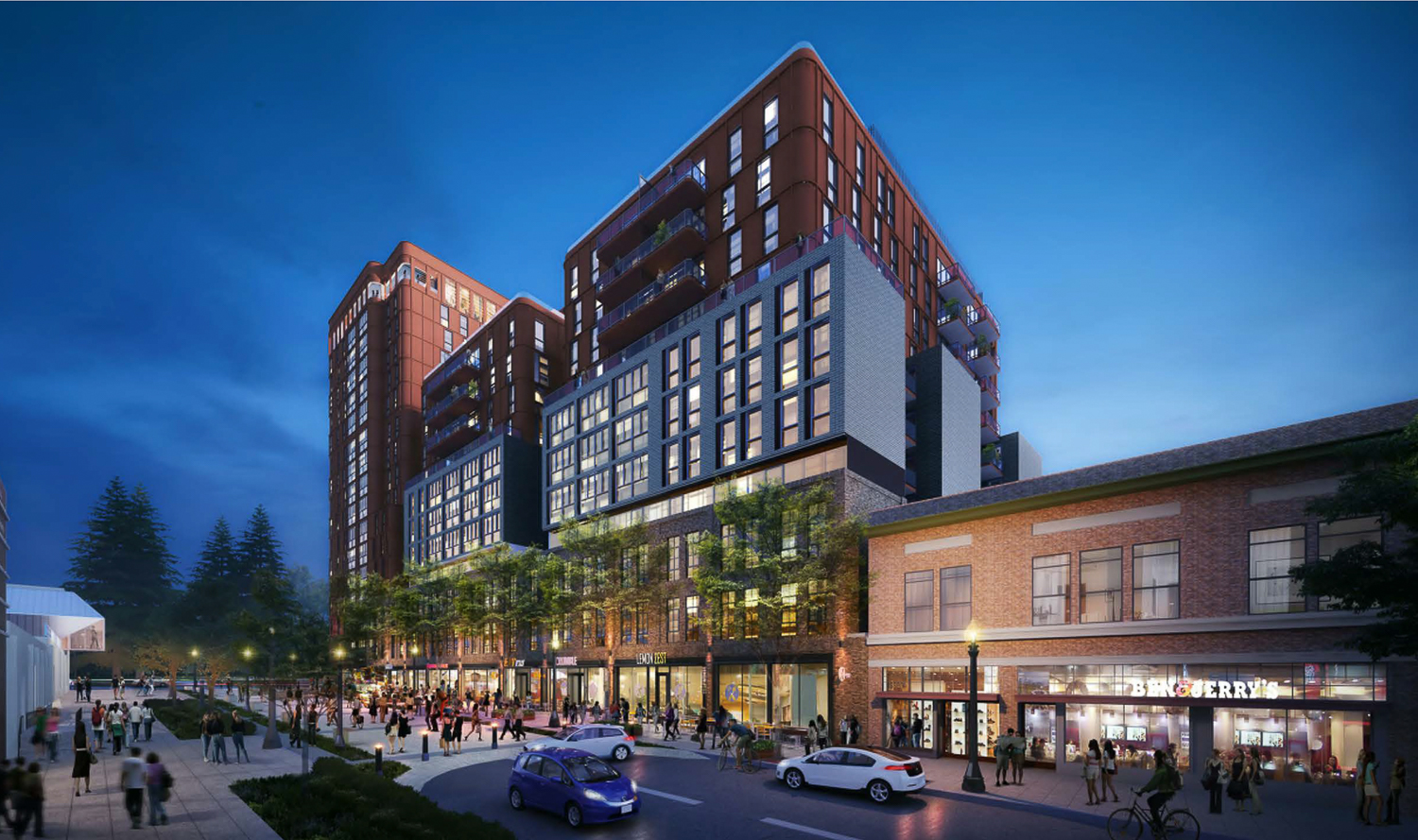
Hub Berkeley seen from Center Street near Shattuck Avenue, updated design, rendering by the DLR Group
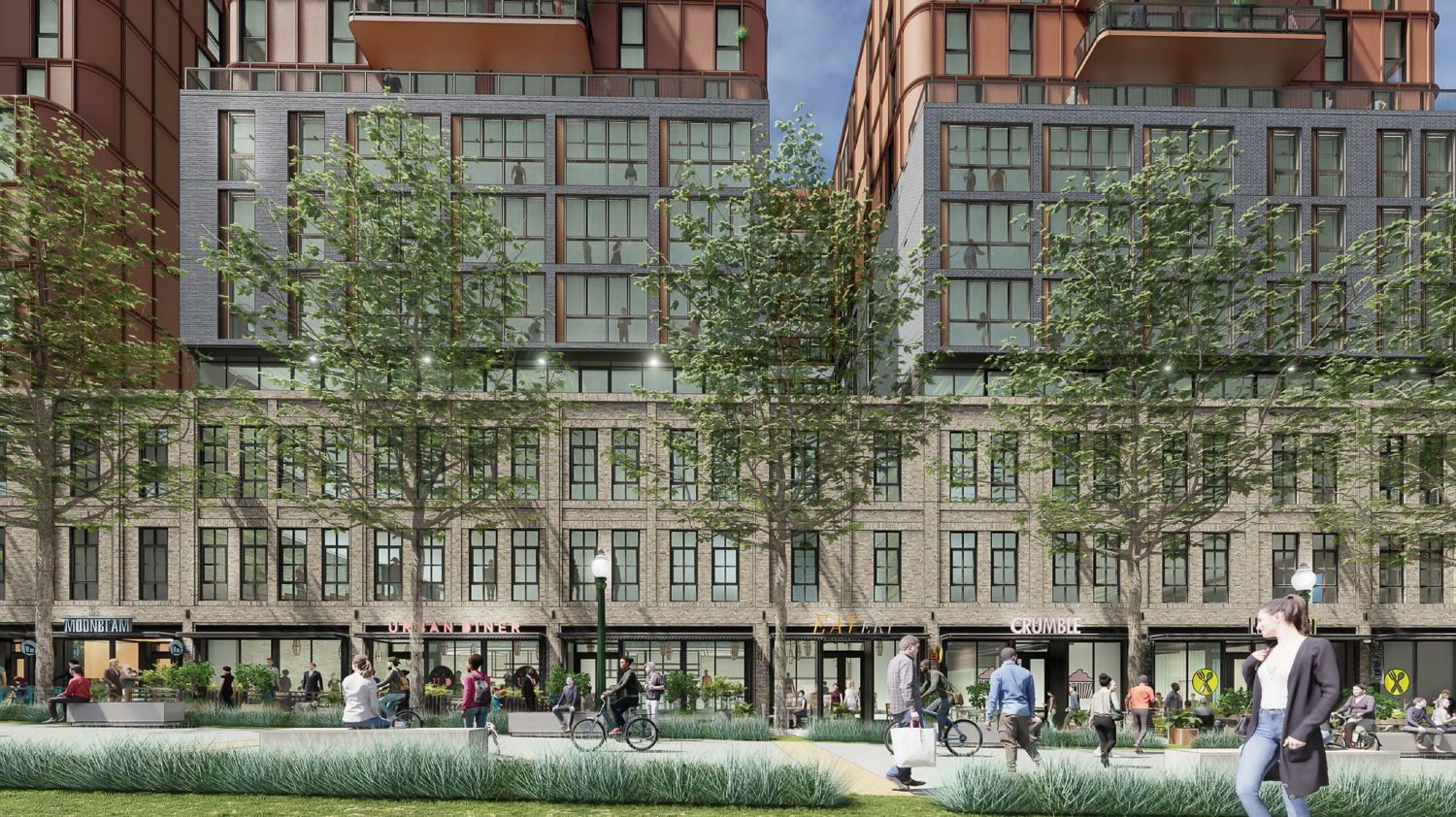
Hub Berkeley retail base, updated design, rendering by the DLR Group
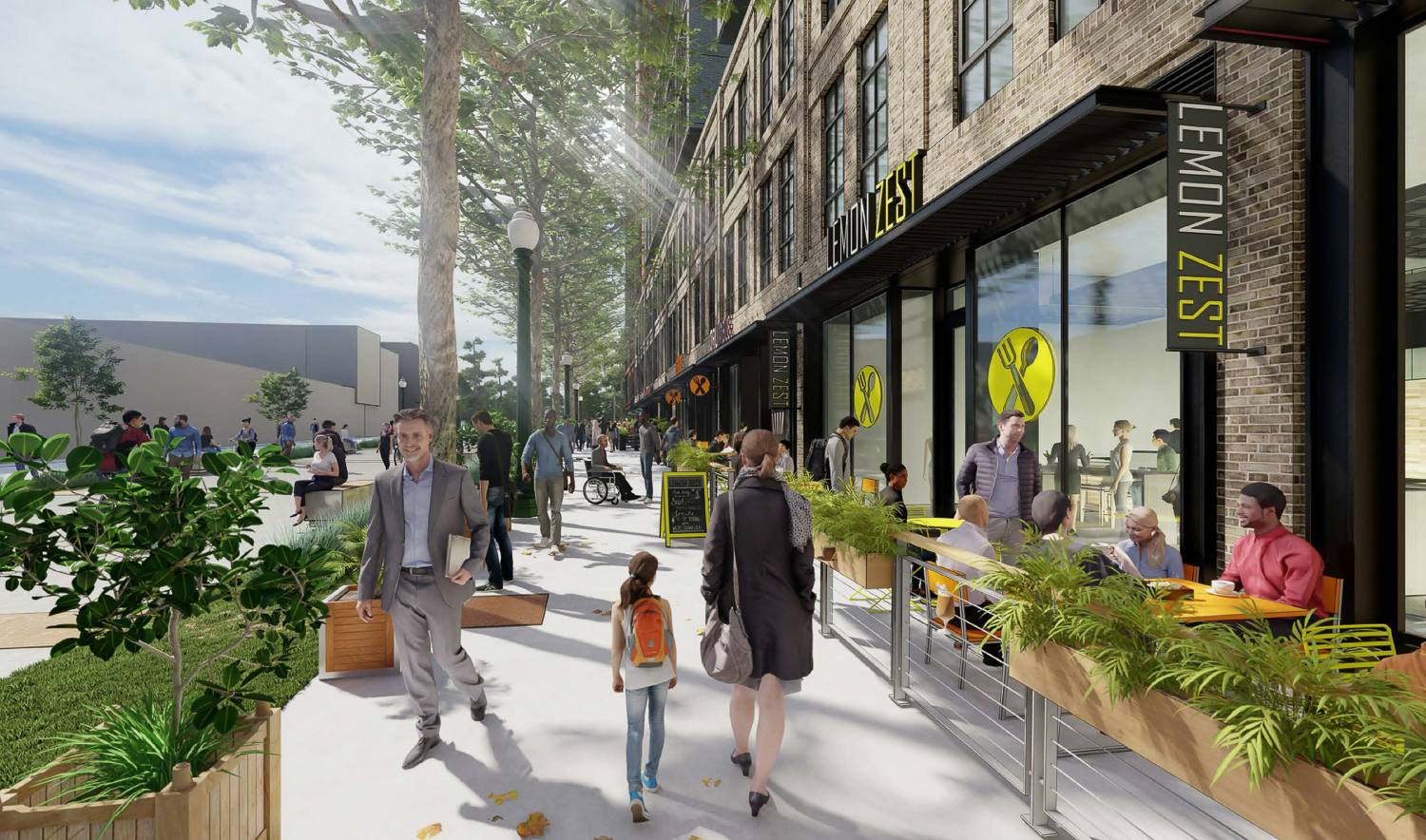
Hub Berkeley retail activity, updated design, rendering by the DLR Group
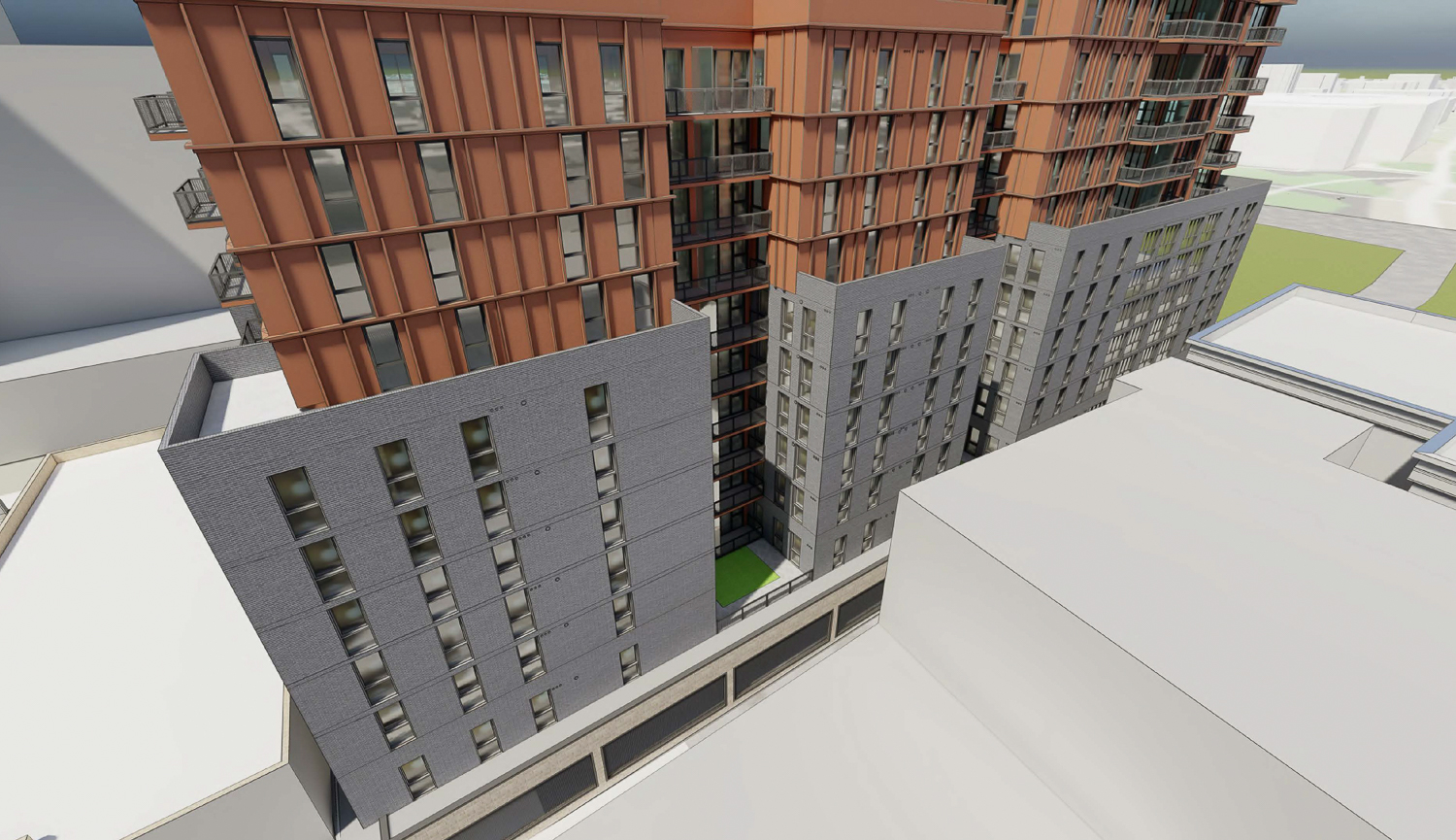
Hub Berkeley podium overview, updated design, rendering by the DLR Group
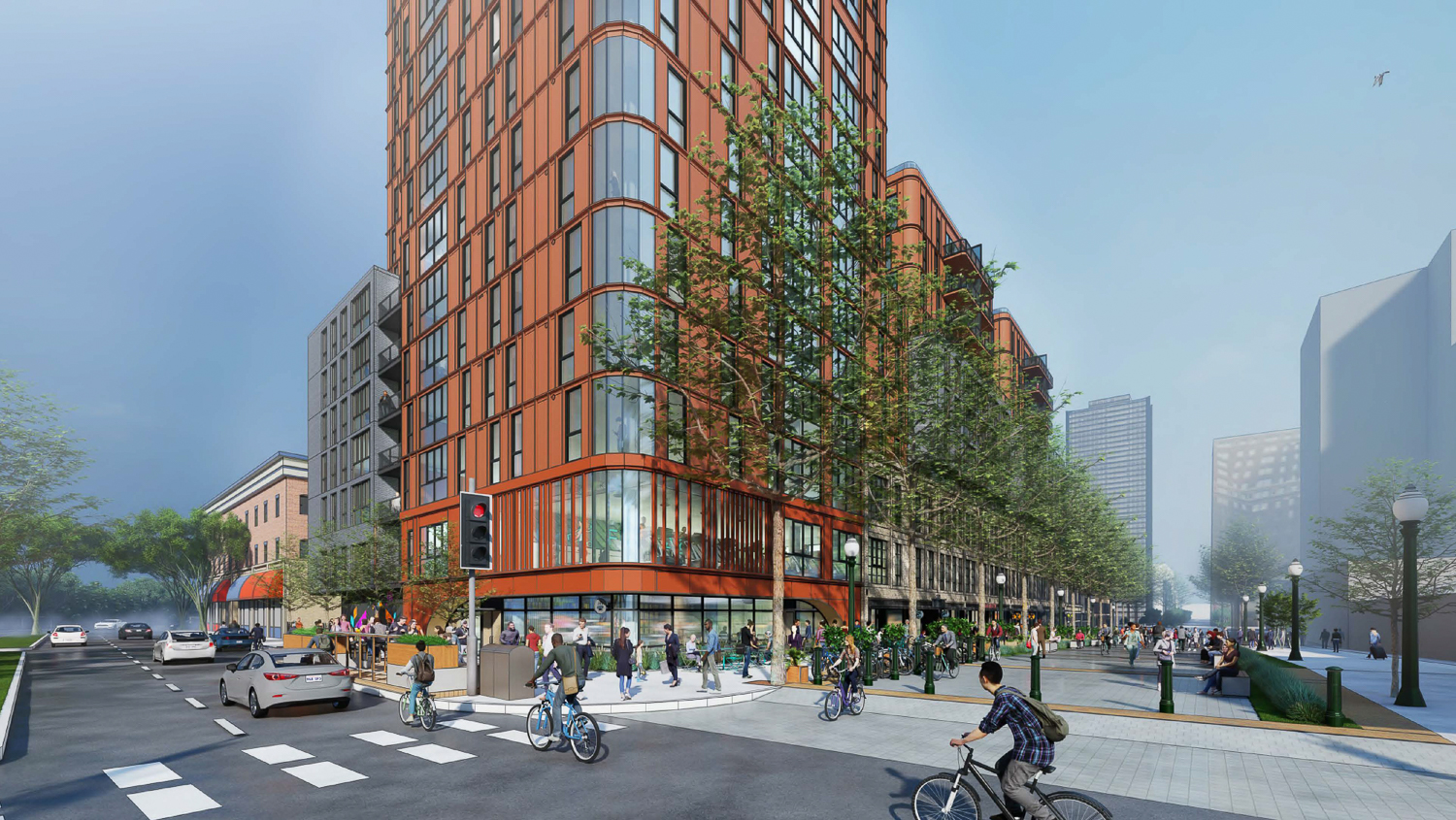
Hub Berkeley street activity at the corner of Oxford Street and Center Street, updated design, rendering by the DLR Group
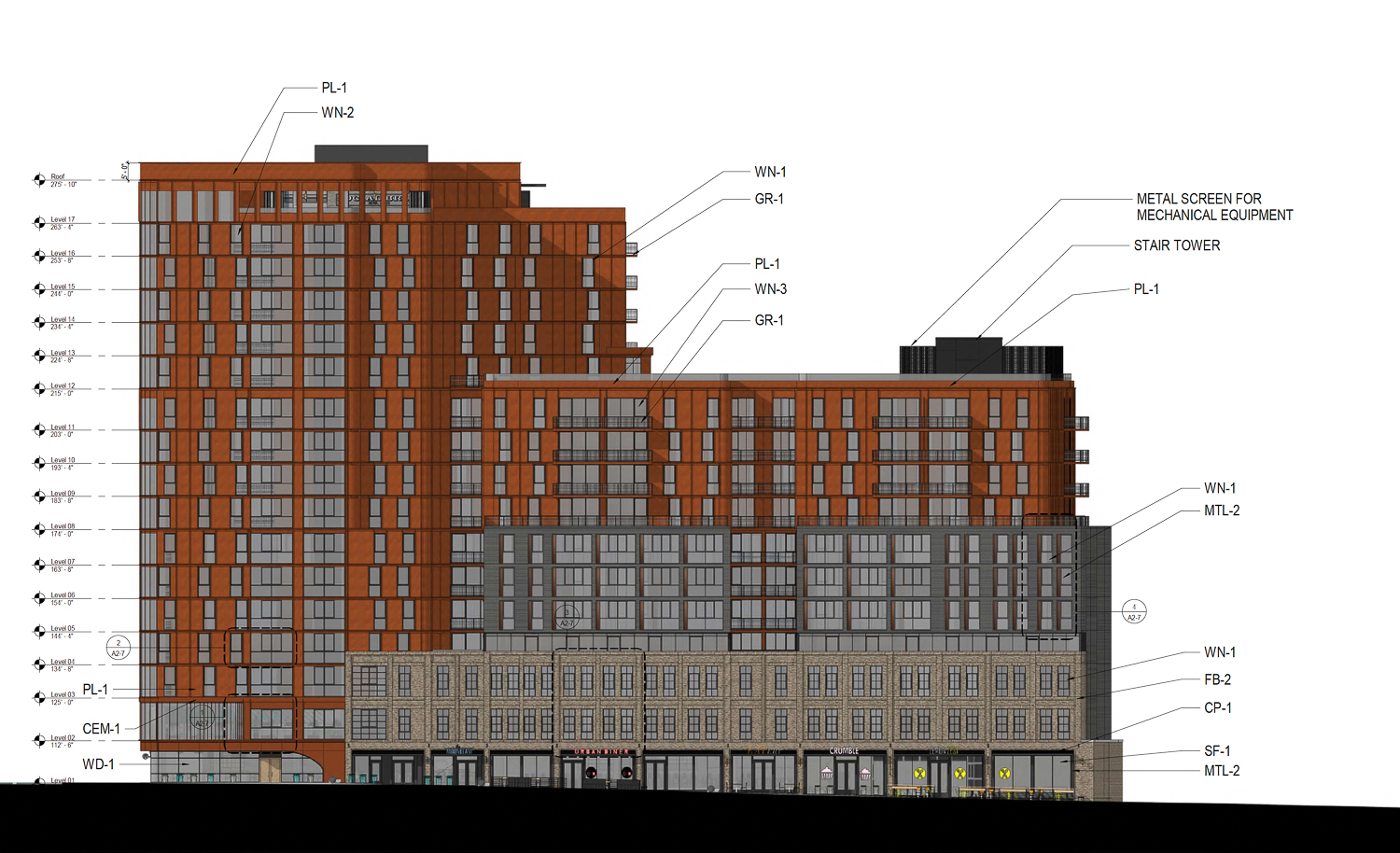
Hub Berkeley vertical elevation, updated design by the DLR Group
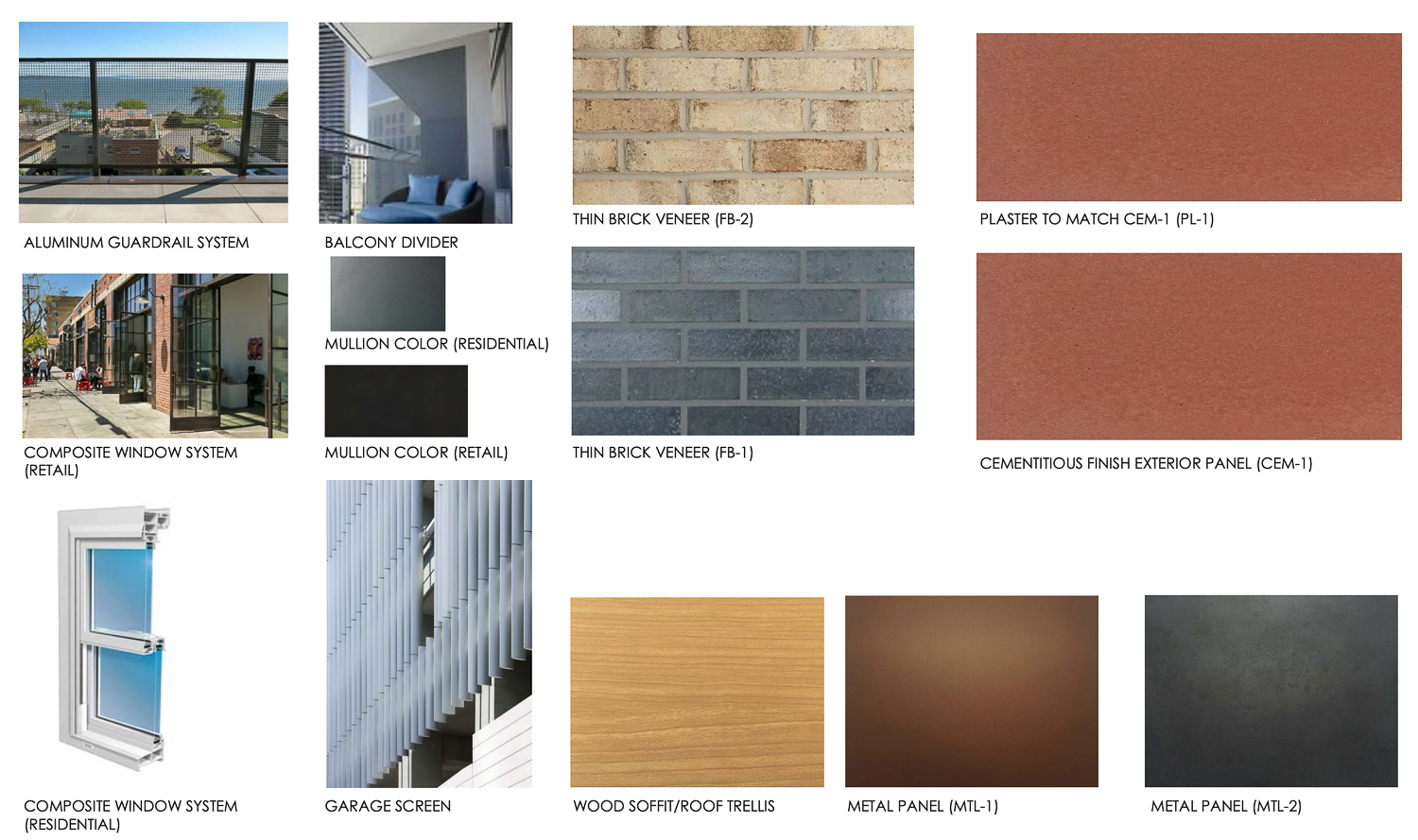
Hub Berkeley face material board, image by the DLR Group
DLR Group is the project architect. The new design integrated a more dynamic texture to the building facade. Exterior materials will include plaster, cementitious finish, brick veneer, wood soffits, metal panels, and aluminum guardrails.
The building is aiming to receive LEED Gold certification. Energy-efficient strategies will include all-electric building systems, on-site stormwater management, and low-flow fixtures to reduce water usage. Existing trees along the sidewalk will be protected during construction.
Site Design Group is the landscape architect, and Kimley-Horn is the civil engineer.
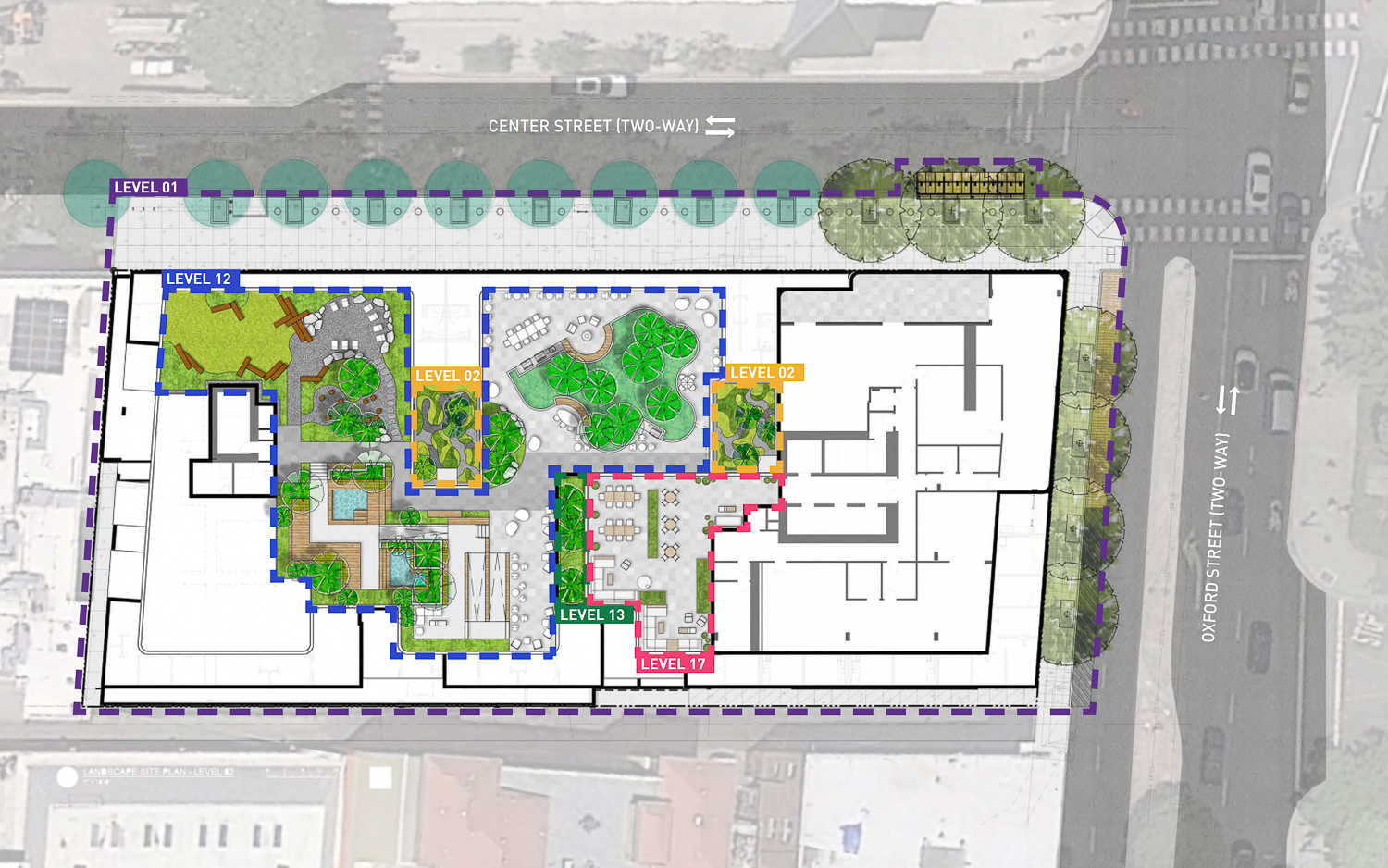
Hub Berkeley landscaping overview, updated design, rendering by the DLR Group
The project will replace low-slung commercial development, reshaping an underdeveloped plot in a vibrant urban destination. Residents will be in an area flush with AC Transit bus stops and a block from the Downtown Berkeley BART Station to commute to Oakland, San Francisco, or San Jose.
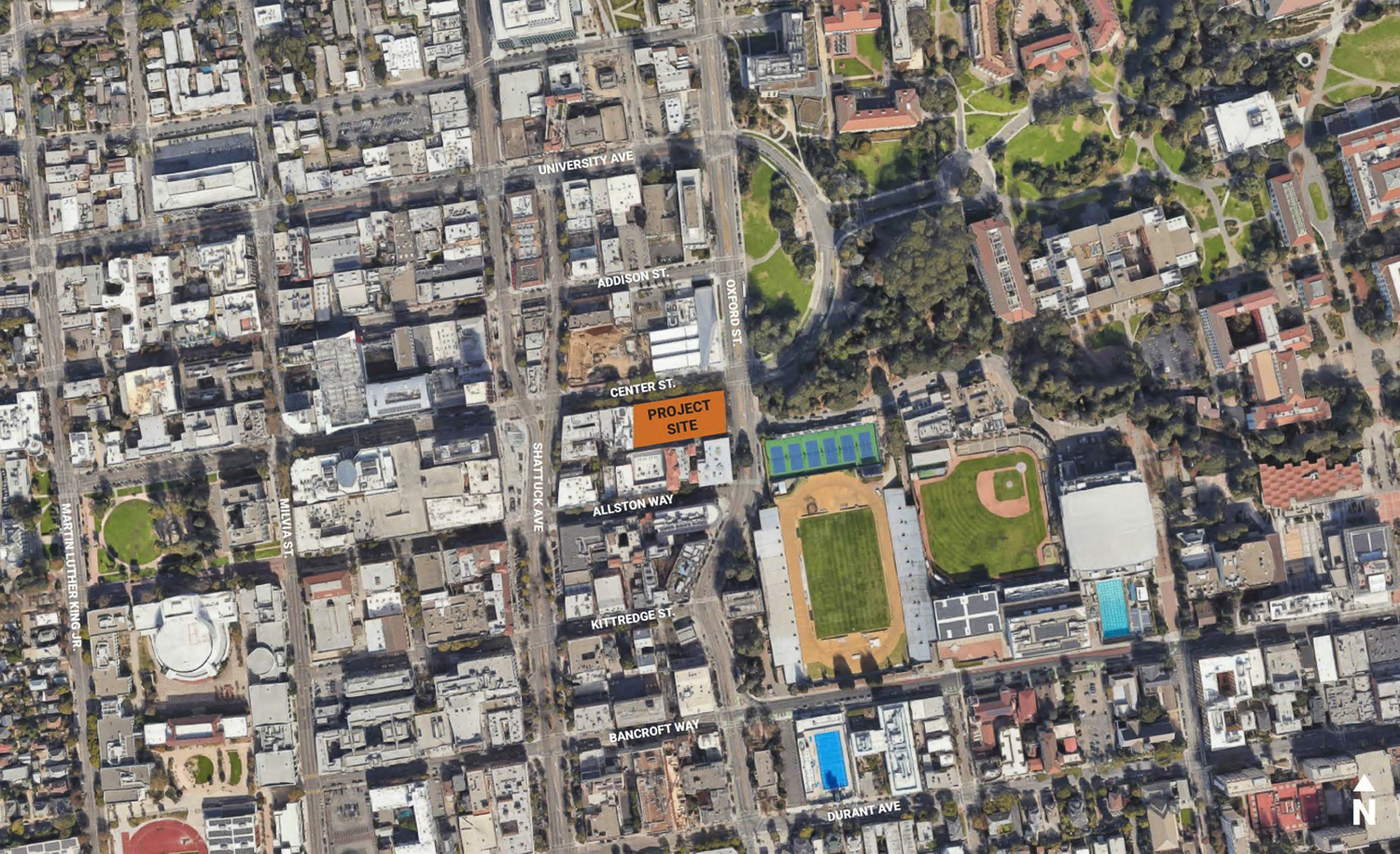
Hub Berkeley site in the neighborhood context, image from the DLR Group
Today’s story comes on the heels of good news for UC Berkeley, which was relieved of a surprise court ruling by the state legislator ahead of when the school sends out admission letters. The court ruling came out earlier this year, following a local activist organization Save Berkeley’s Neighborhoods lawsuit. The organization argued that UC Berkeley violated CEQA by not reviewing the impact of increasing enrollment capacity for the city.
A state judge decided to freeze UC Berkeley’s admissions to 2020 capacity, which would have forced over a thousand students to attend the school online and not in person as the school was initially expected to promise. Two days ago, Senate Bill 118, pushed by Berkeley’s State Senator, Nancy Skinner, was signed into law by Governor Newsom.
Speaking about how SB 118 reframes CEQA, Senator Skinner exclaimed that “it was never the intent of the legislature for students to be viewed as environmental pollutants.” Discussing SB 119 directly, she elaborated that “this legislative agreement ensures that California environmental law does not treat student enrollment differently than any other component contained in our UC, CSU or Community College long-range development plans.”
Subscribe to YIMBY’s daily e-mail
Follow YIMBYgram for real-time photo updates
Like YIMBY on Facebook
Follow YIMBY’s Twitter for the latest in YIMBYnews

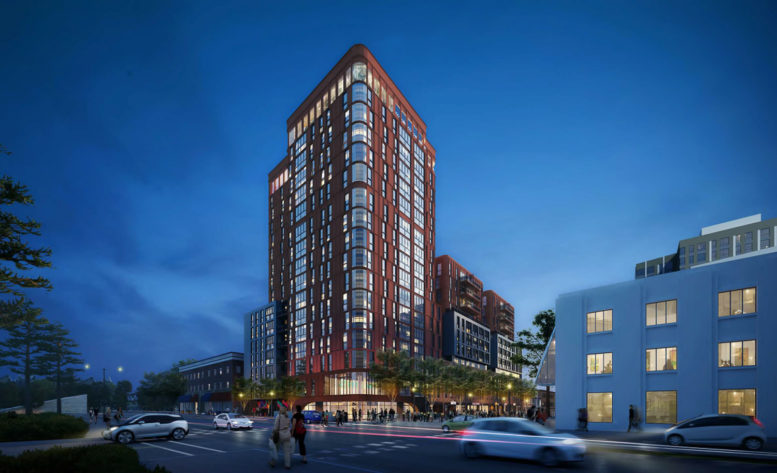
I really like this. A lot of height for Berkeley, but great that it’s for students. Nice coloring too.
Too tall. 17 stories is overpowering. 12 is enough.