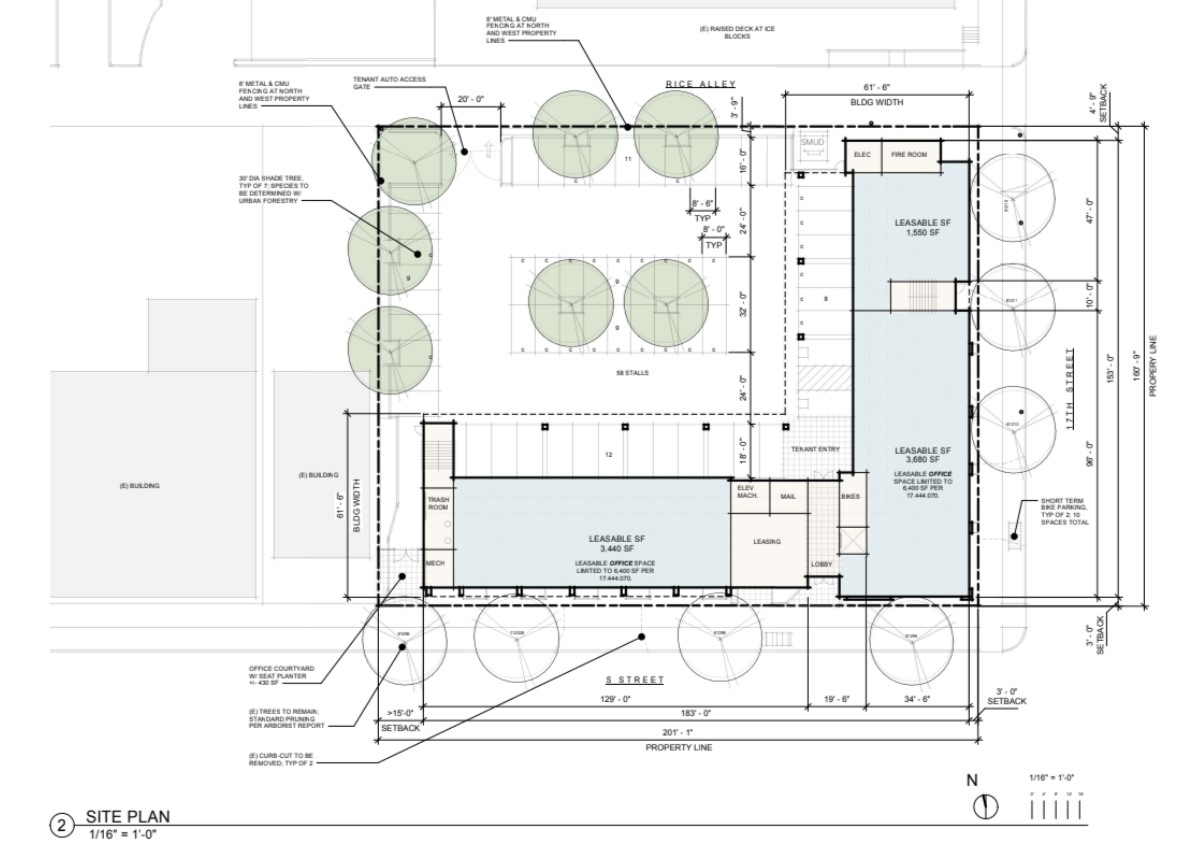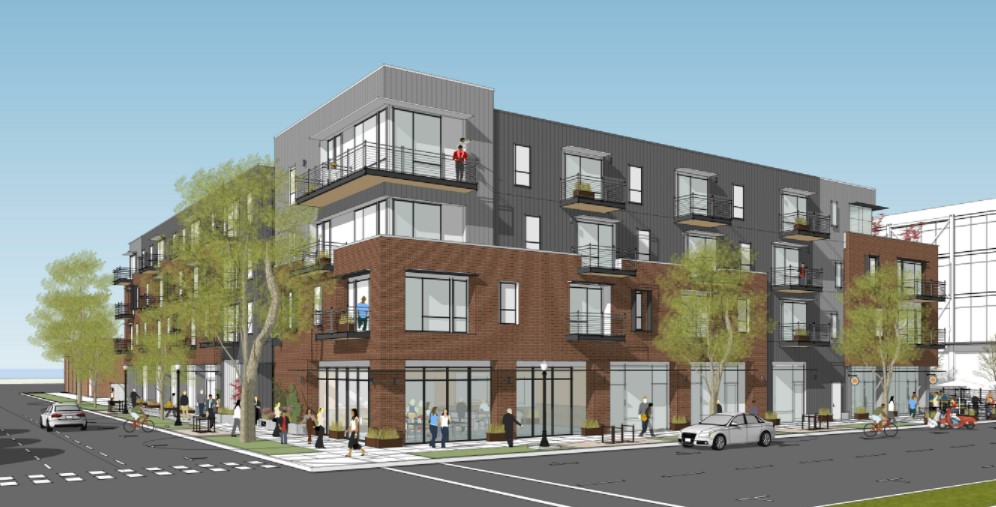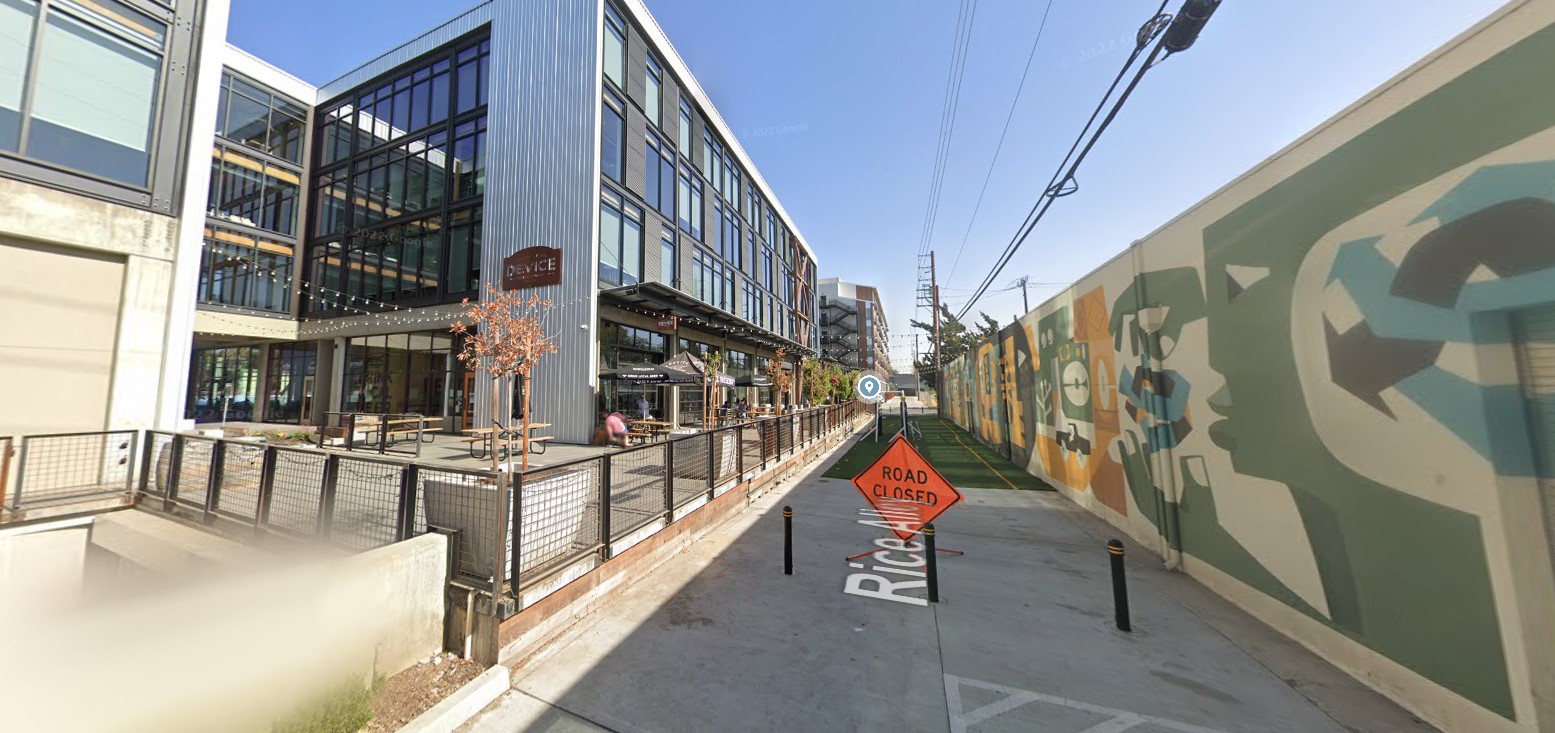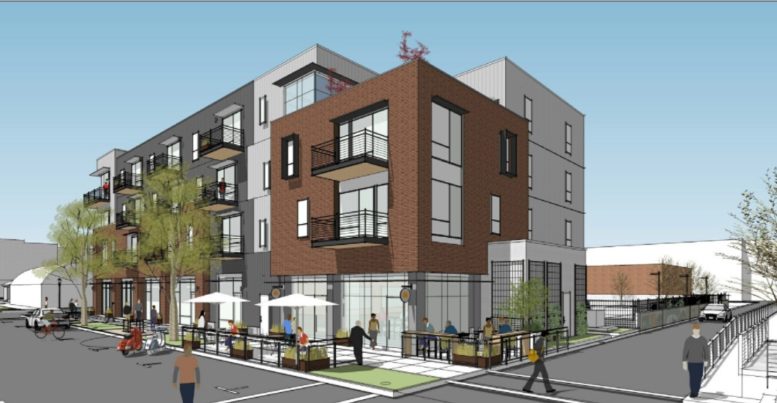Development permits have been filed seeking the approval of a mixed-use project at 1629 S Street in Sacramento. The project proposal includes the development of a four-story mixed-use building offering residential and retail spaces. Plans call for the demolition of the existing structures and trees on the site.
Vrilakas Groen Architects is responsible for the design concepts.

1629 S Street Site Plan via Vrilakas Groen Architects
The project site is a parcel spanning an area of 0.73 acres. The project will construct a new four-story building featuring three levels of residential units and a single level of retail space. The mixed-use building will offer 47 residences in total and retail space on the ground floor. The building will also have a residential lobby and space for onsite residential services.

1629 S Street via Vrilakas Groen Architects
The residences will be offered as a mix of 6 studios, 12 one-bedroom units, 12 1.5-bedroom units, and 17 two-bedroom units. The unit sizes will vary from 495 square feet to 890 square feet. A residential parking space with a capacity of 58 vehicles and 24 bikes will be developed on the site.

1629 S Street Google Street View
The project site sits near the intersection of 17th Street & S Street.
Subscribe to YIMBY’s daily e-mail
Follow YIMBYgram for real-time photo updates
Like YIMBY on Facebook
Follow YIMBY’s Twitter for the latest in YIMBYnews






too much parking
Restaurants, fitness, and retailers all need parking. Street parking does not cut it for their parking & convenience requirements…
This is a pretty disappointing proposal. The site is over 1/4 of a block. It’s next to other, larger developments. Yet the developer only wants to go up 4 stories? Much of the proposal looks to be surface parking. Furthermore, the design is a cut-and-paste job. How about an 8-story building with integrated parking and a design with curves (or something different) instead?
I know costs are high, but I am getting tired of seeing the 4 – 5 floor “L” or Box-shaped proposals. This faux industrial look is nothing special. When I look at other cities, they are getting beautiful developments. Why is Sacramento getting stuck with the same boring stuff?