A pre-application has been filed for a seven-story mixed-use development at 1931-1941 San Pablo Avenue in Northwest Berkeley. The application would reshape a 1.35-acre lot, including the former Rivoli Theatre building, with 323 apartments. Lowney Architecture is managing the design.
The 84-foot tall structure will yield 242,290 square feet, with 4,500 square feet for a commercial tenant along San Pablo Avenue and parking for 44 cars in a ground-level garage. A bicycle parking room will be included within the garage.
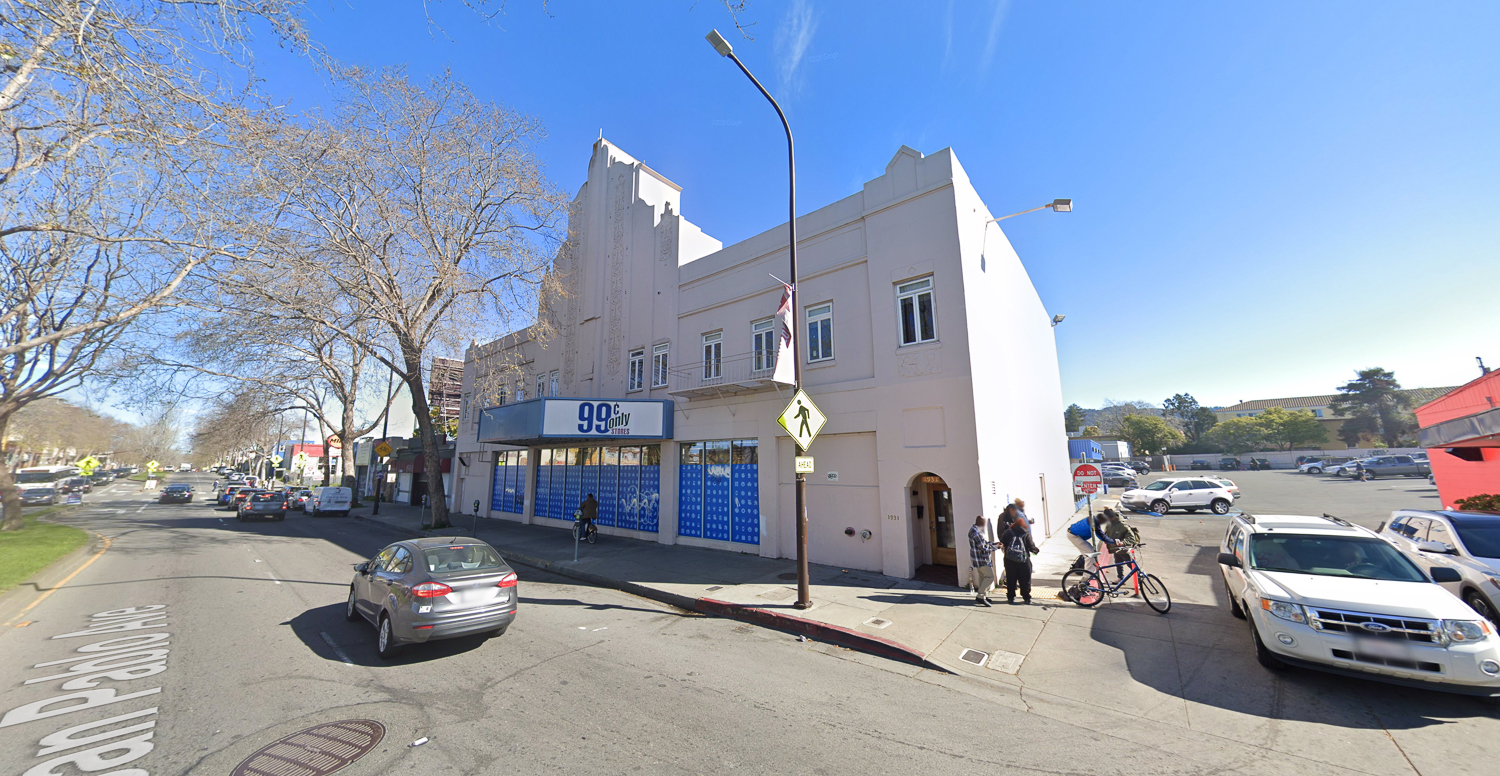
The former Rivoli Theatre at 1931 San Pablo Avenue, massing by Lowney Architects
The proposal benefits from both the State Density Bonus program and Senate Bill 330, which respectively allow the project to include 50% more apartments and streamline approval in exchange for affordable housing on-site. From the base zoning, 17% will be deed-restricted as very-low income housing.
Plans are preliminary, so the design and aesthetic details have not been drafted. The overall massing will feature setbacks away from Hearst Avenue and two central courtyards.
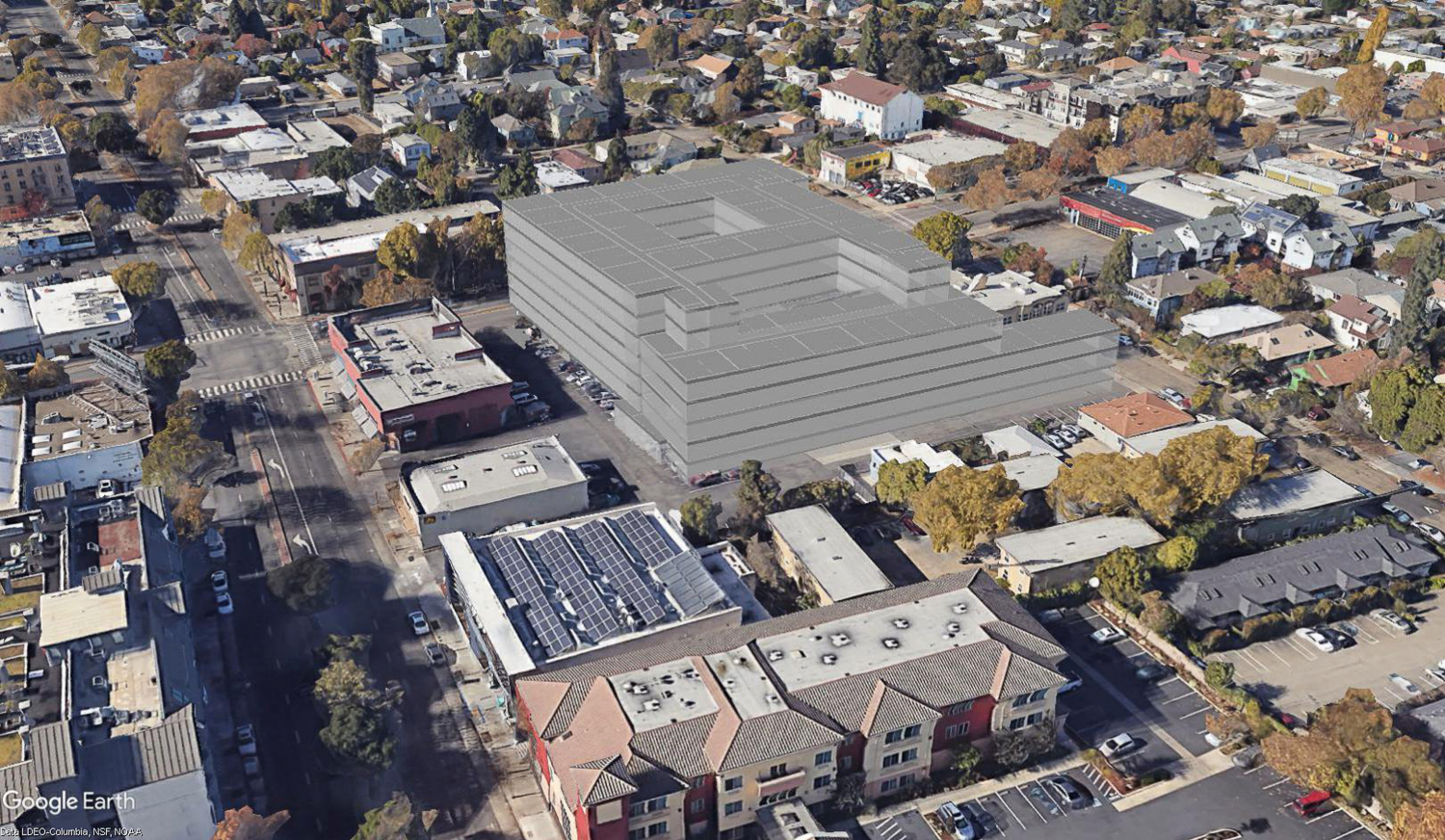
1931-1941 San Pablo Avenue overview, massing by Lowney Architects
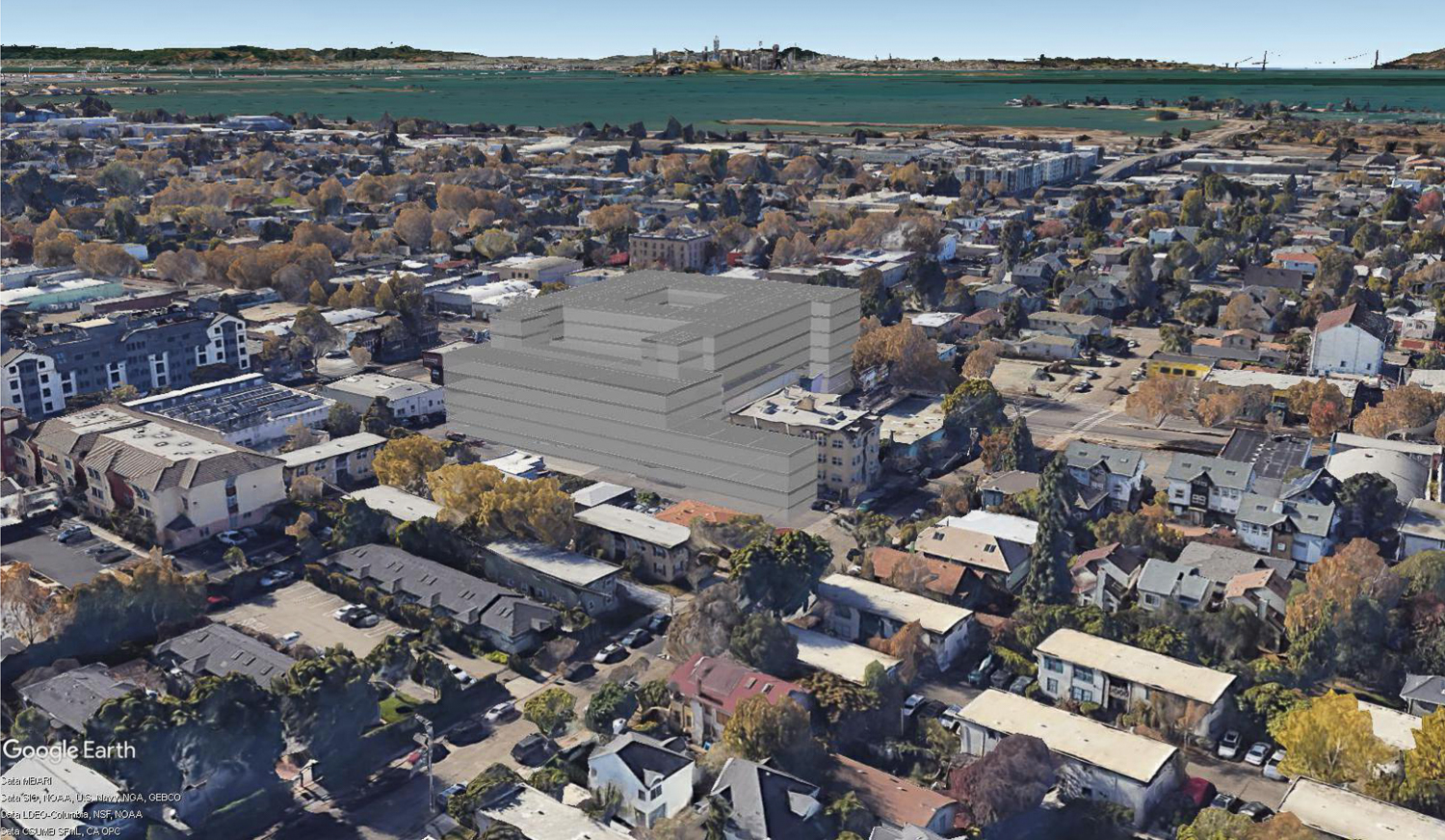
1931-1941 San Pablo Avenue looking west, massing by Lowney Architects
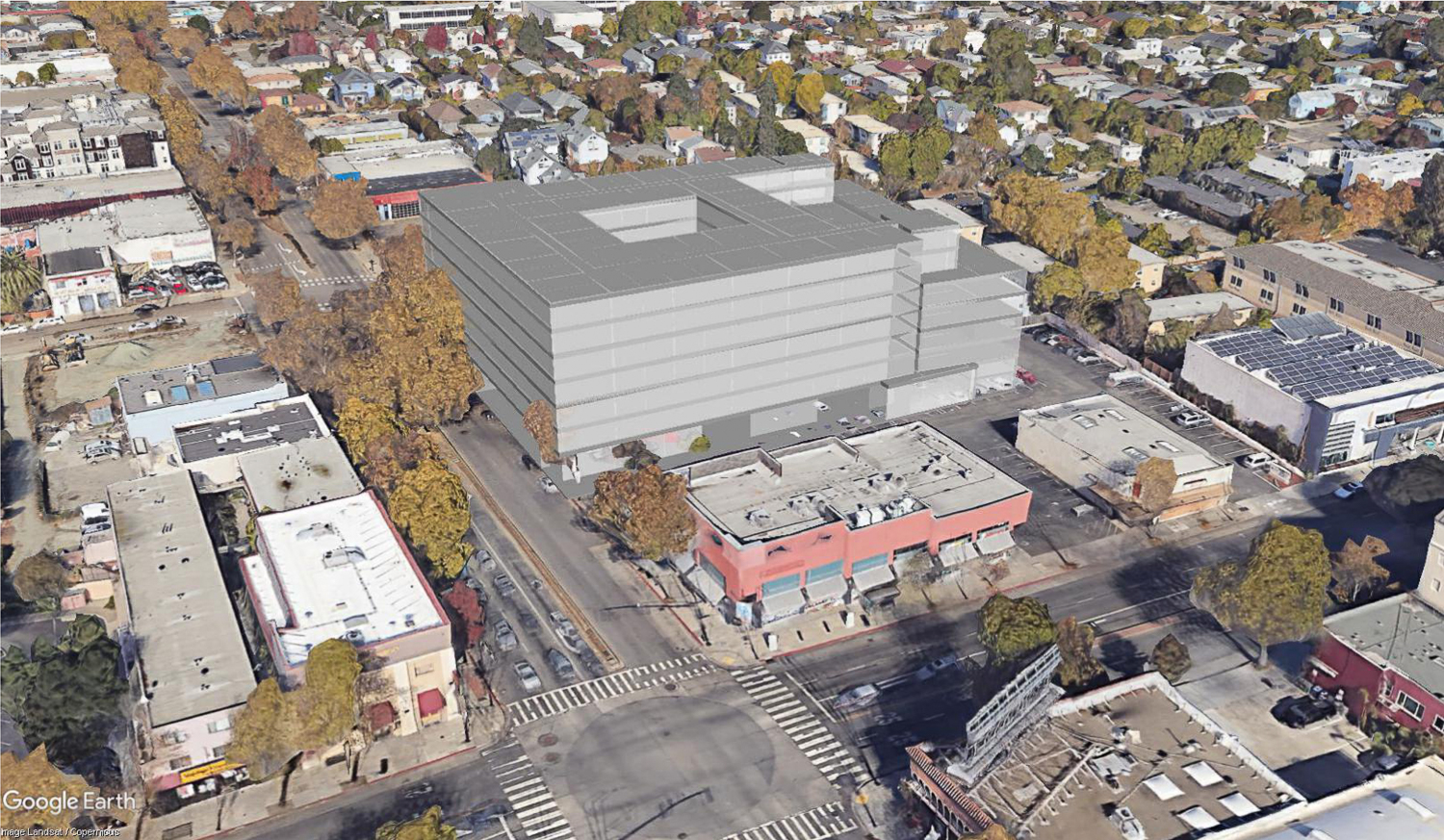
1931-1941 San Pablo Avenue aerial view, massing by Lowney Architects
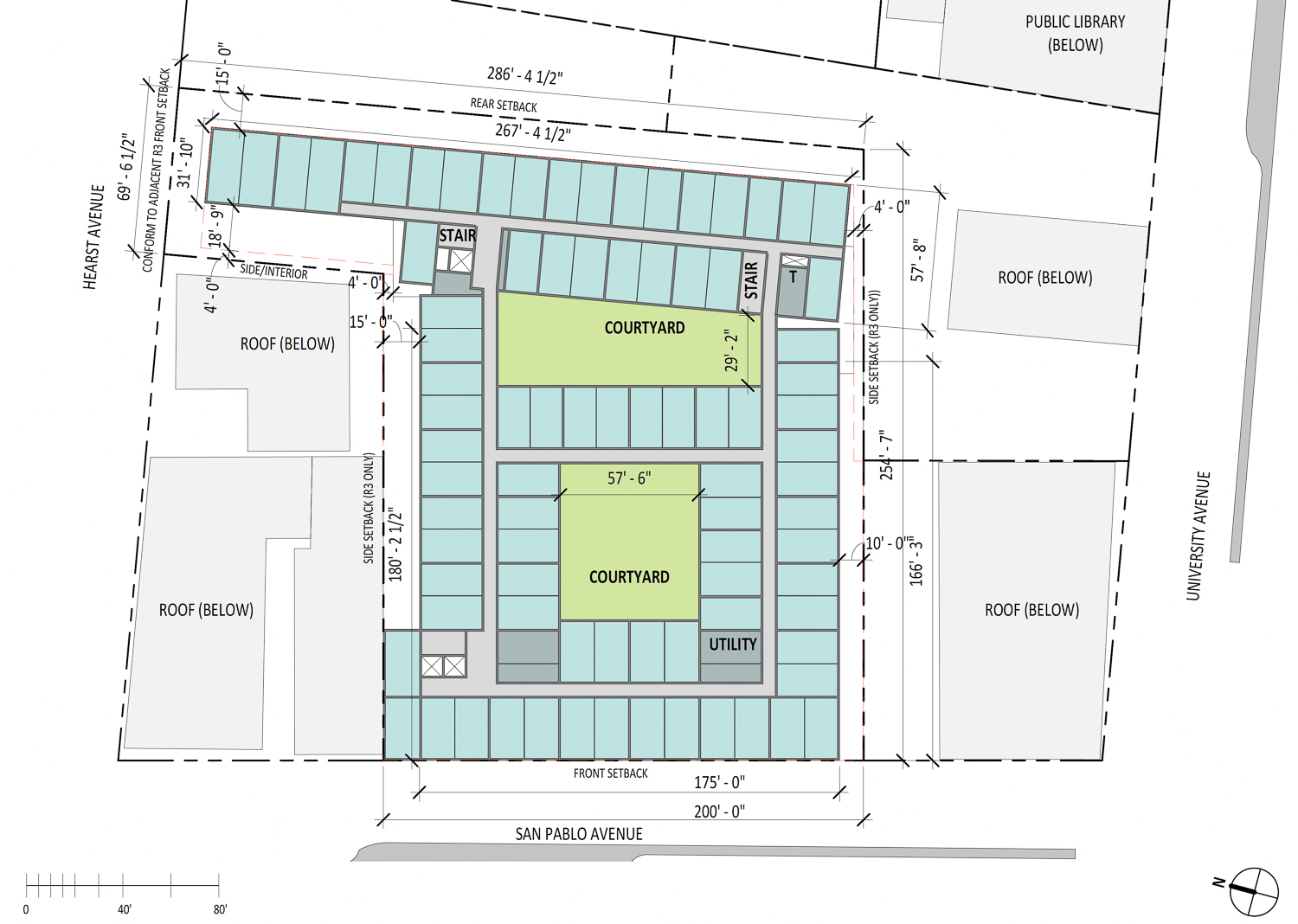
1931-1941 San Pablo Avenue, floor plan by Lowney Architects
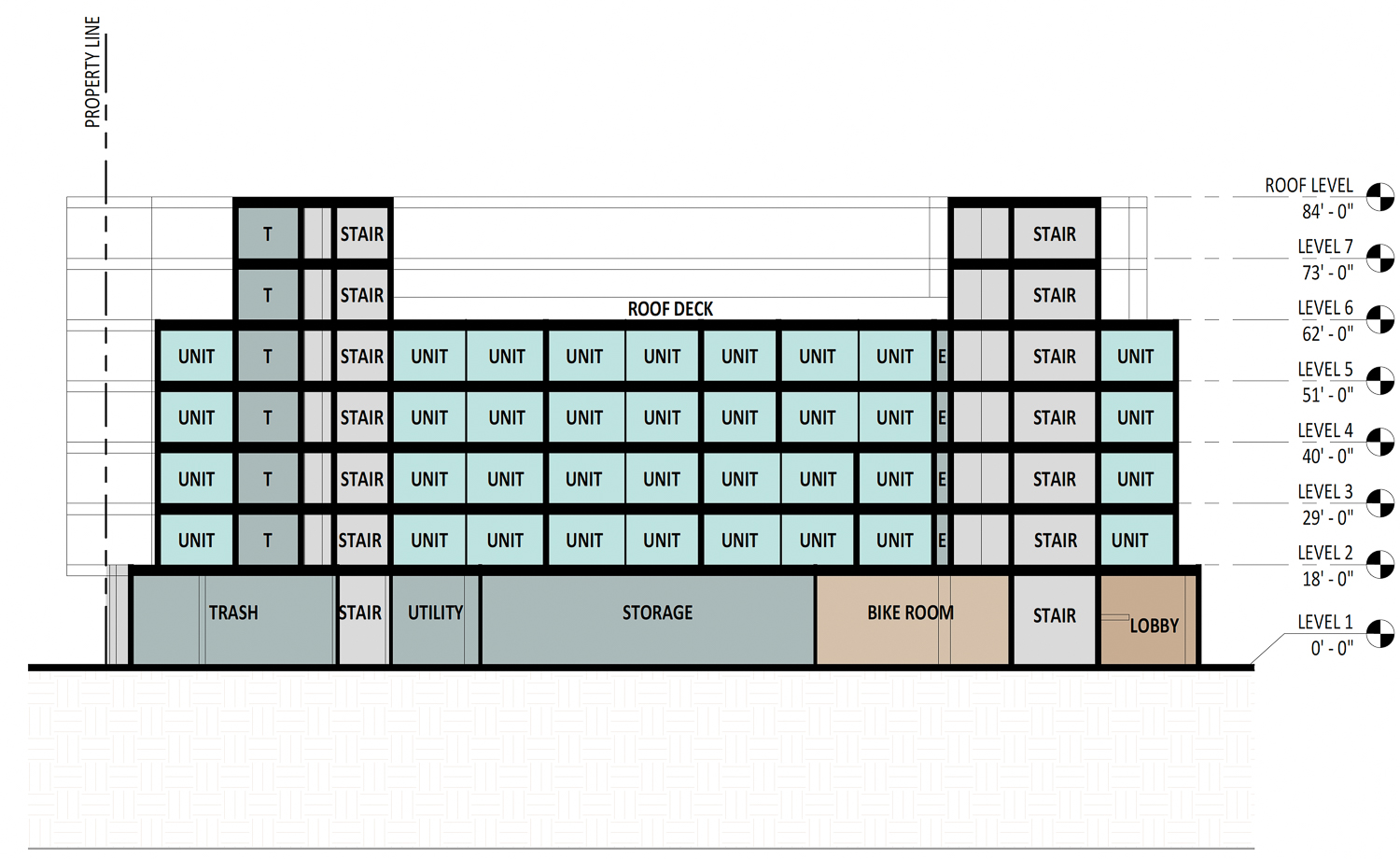
1931-1941 San Pablo Avenue vertical elevation, illustration Lowney Architects
1931-1941 San Pablo Avenue is located between Hearst Avenue and University Avenue. The property is on the same block as an AC Transit bus stop serviced by several lines. For regional transit, the property is 15 minutes away from the North Berkeley BART Station and ten minutes away from the waterfront-adjacent Berkeley station, serviced by the Capitol Corridor.
The property includes the former Rivoli Theatre, opened in 1926 designed by Marc T Jorgensen. The property has since been adapted for retail use and is currently occupied by a dollar store. The other structure on-site is a single-story restaurant.
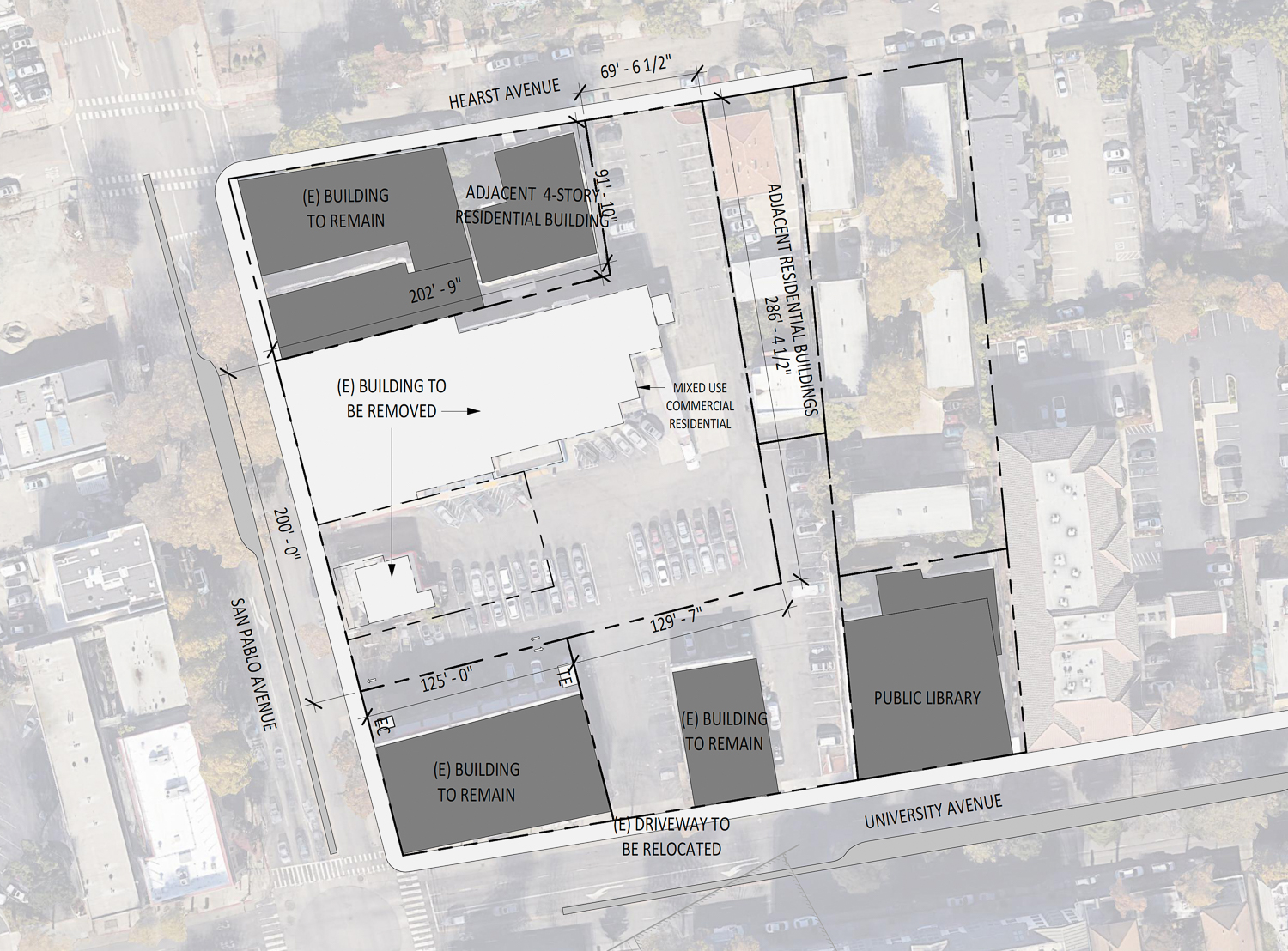
1931-1941 San Pablo Avenue site map with the two buildings to be demolished labeled, massing by Lowney Architects
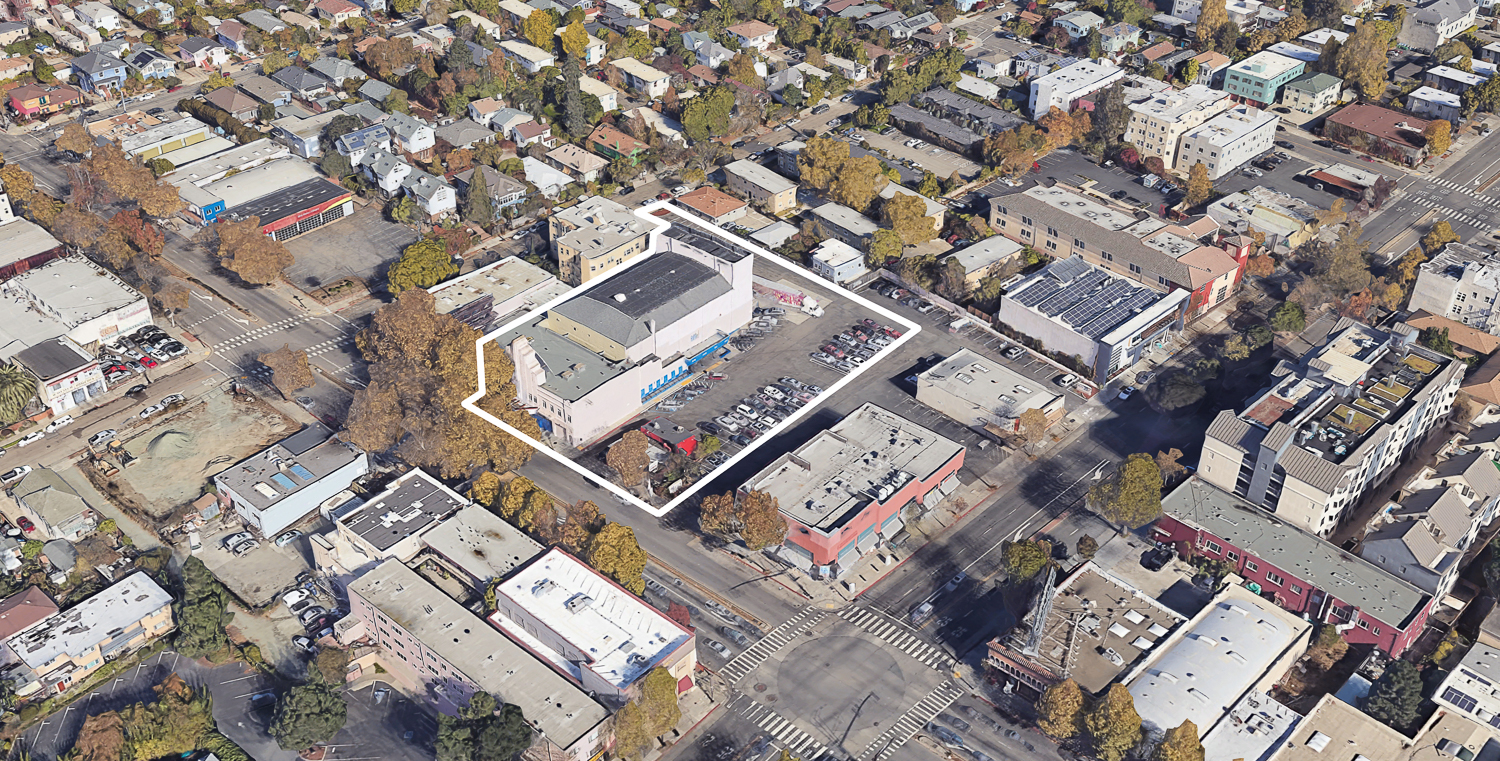
1931-1941 San Pablo Avenue aerial view, image by Google Satellite
PulteGroup is sponsoring the development, operating through 1931 San Pablo Partners LLC. The estimated completion date and cost is not yet known.
YIMBY has reached out for comment about the fate of the Rivoli Theatre, asking if any elements of the facade or interiors will be adaptively reused in the project. This story will be updated if a comment is provided.
Subscribe to YIMBY’s daily e-mail
Follow YIMBYgram for real-time photo updates
Like YIMBY on Facebook
Follow YIMBY’s Twitter for the latest in YIMBYnews

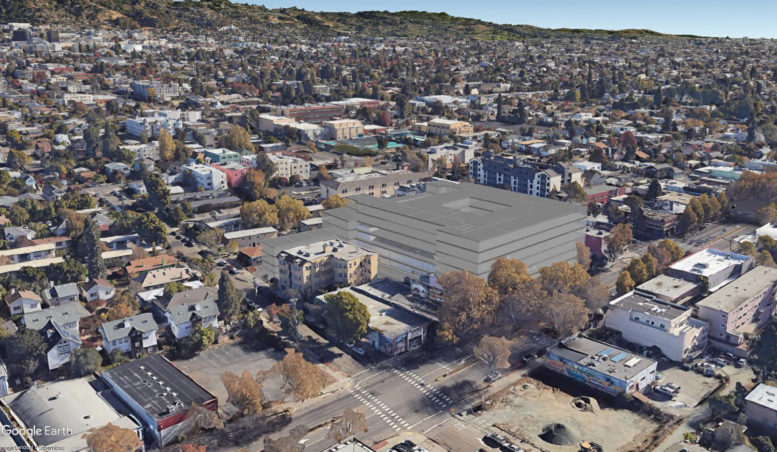




Hello. I was in Berkeley today and saw the Rivoli building for the first time. I walked inside and was amazed at the original theatre interiors that have been preserved through the incarnations of this building. The exterior still retains class facade designs from theater of that era. Affordable housing? Agreed! To destroy and not preserve the remnant’s of this wonderful theatre? I would hope not. Perhaps the designers of the new building can preserve and incorporate the pieces left into the. We structure. Let’s hope so!