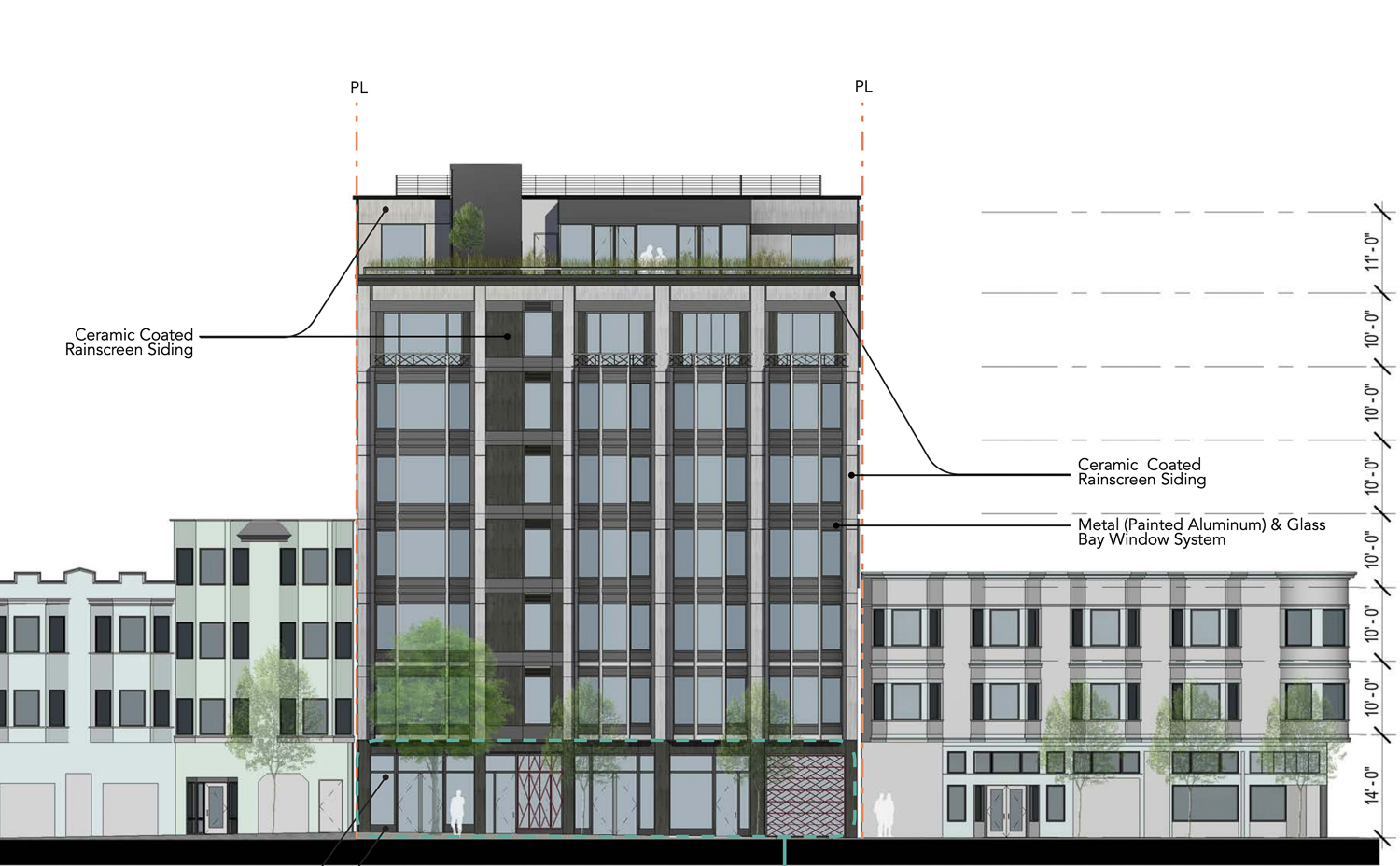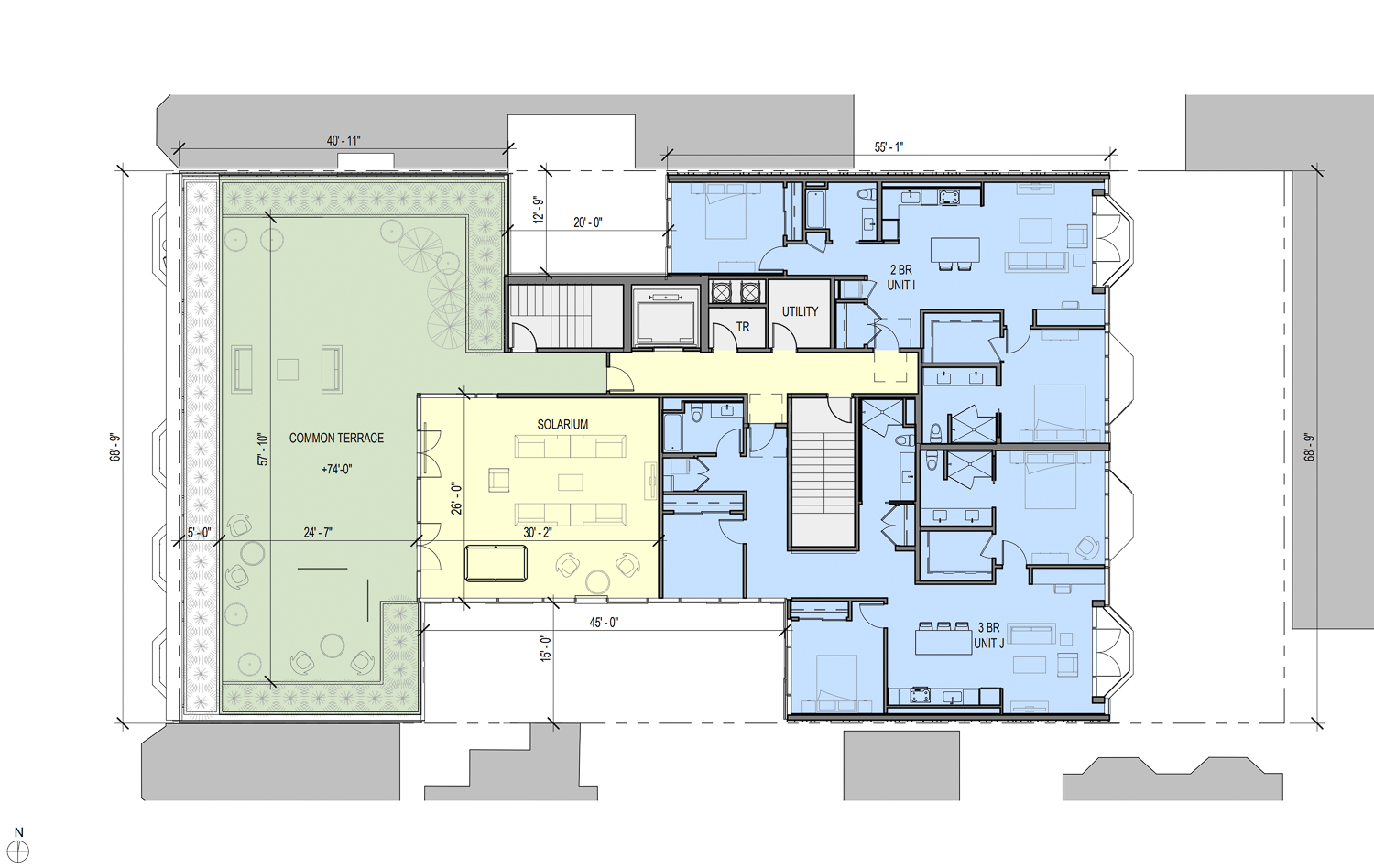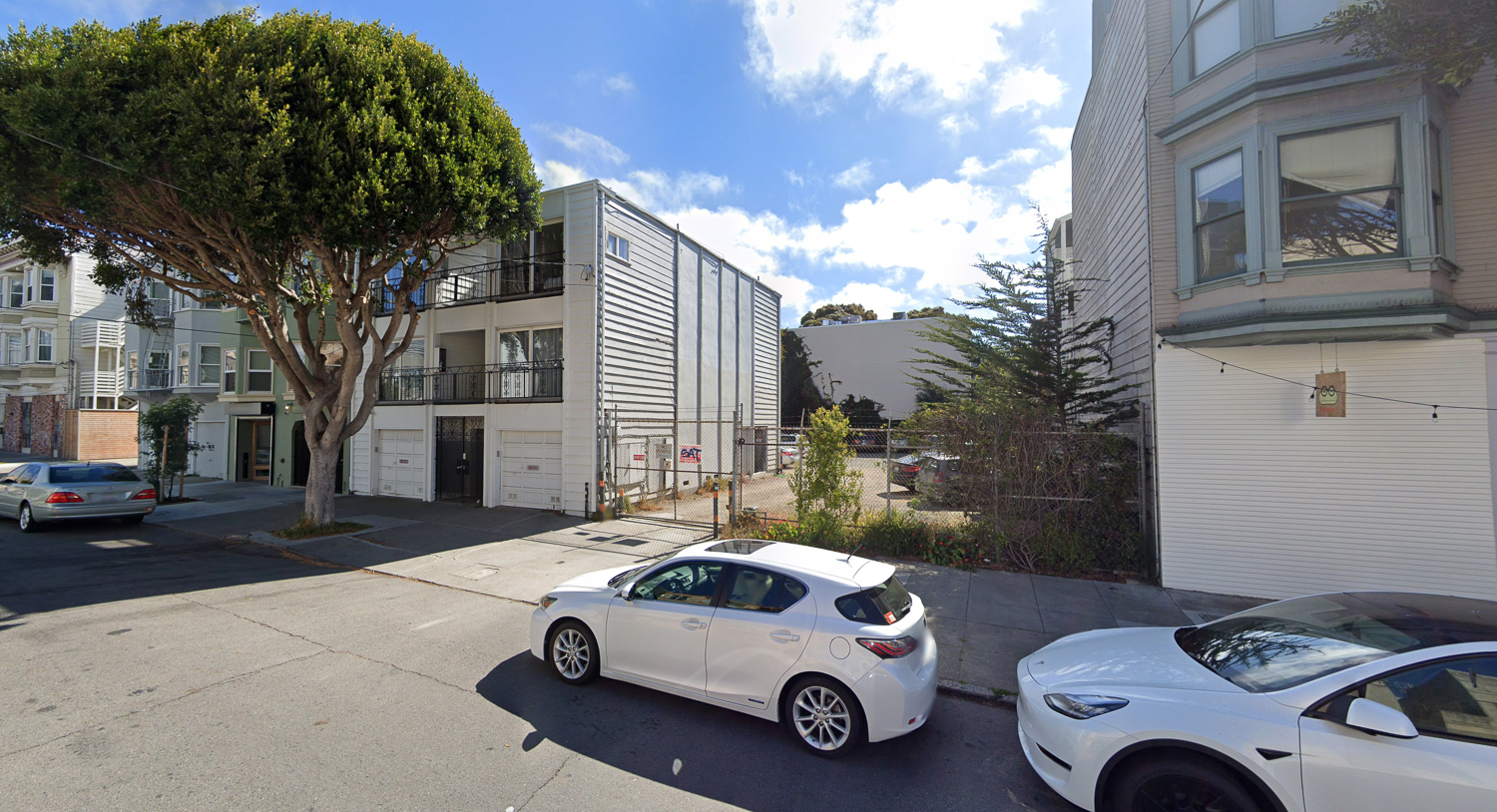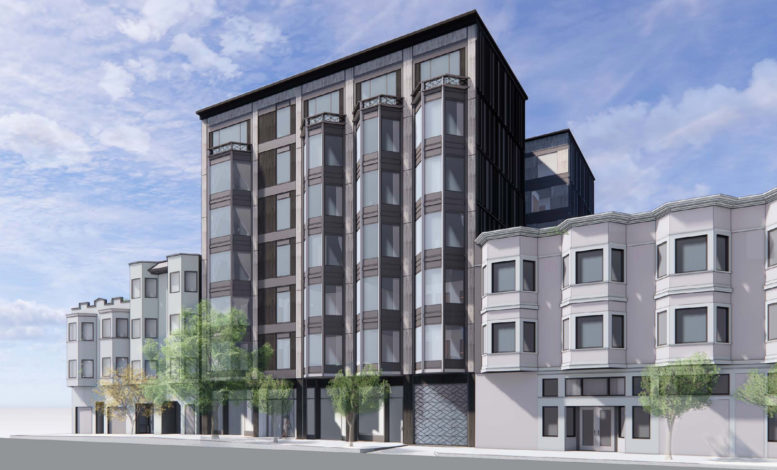New renderings have been revealed for an eight-story residential infill at 618 Octavia Street, within San Francisco’s Western Addition neighborhood. The project will replace a four-unit apartment complex with 40 new homes, including replacement apartments for the current residents. March Capital Fund is sponsoring the development.
Handel Architects is responsible for the design, which uses muted tones and metal-framed bay windows protruding over Octavia Street, keeping with the city’s architectural vernacular. Facade materials will include metal and ceramic-coated siding.

618 Octavia Street facade elevation, illustration by Handel Architects
The 85-foot tall structure will yield 62,620 square feet, with 51,780 square feet for residential use and 1,380 square feet for two ground-level retail shops. Basement parking will be included for 30 cars in a 5,980 square foot garage and parking for 46 bicycles in a 574 square foot space.
Unit sizes will vary with 12 one-bedrooms, 27 two-bedrooms, and one three-bedroom. Ten units will be deed-restricted as affordable housing, including the four replacement homes for the existing residents. A project application indicates that the developer will offer the units for ownership.
By including affordable housing, the plans have benefited from the State Density Bonus, providing March Capital with waivers for the dwelling unit exposure, height, and rear yard requirements, allowing the project to increase the residential capacity 50% above the base scheme.

618 Octavia Street rooftop floor plan, rendering by Handel Architects
Residential amenities will be included, with a solarium and rooftop deck. The two ground-level will provide access to a private backyard. Three of the units on the second level will have access to a small private deck at the base of the lightwell.
618-630 Octavia is located between Fulton and Grove Street, one block from Gough Street. The project is also located across from Freedom West, a 2,387-unit mixed-use proposal from the MacFarlane Development Company. City Hall is ten minutes away by foot, and Civic Center BART Station is 15 minutes for regional transit. Moving across the city, future residents will find several MUNI stations nearby, including light rail along Market Street and the nearly-opened BRT line along Van Ness.

618 Octavia Street, image via Google Street View
The project will merge two lots spanning roughly 0.22 acres. Construction is expected to cost $15 million, with a timeline not yet established.
Subscribe to YIMBY’s daily e-mail
Follow YIMBYgram for real-time photo updates
Like YIMBY on Facebook
Follow YIMBY’s Twitter for the latest in YIMBYnews






This is exactly the kind of infill we need. Replacing two story (not so architecturally significant) aging buildings with denser/taller apartments. I also like their modern take on the bay window instead of going for the design-du jour of big boxy stucco forms that seem to be everywhere now.