Demolition permits have been issued by the City of San Jose for 180 Park Avenue, allowing construction to start on the 20-story office tower, Park Habitat. The new high-rise is part of a flurry of proposals that aim to cultivate greater urban density in Downtown San Jose. The project is part of a multi-project master plan drafted by Westbank and Urban Community.
Build Group is listed as the general contractor.
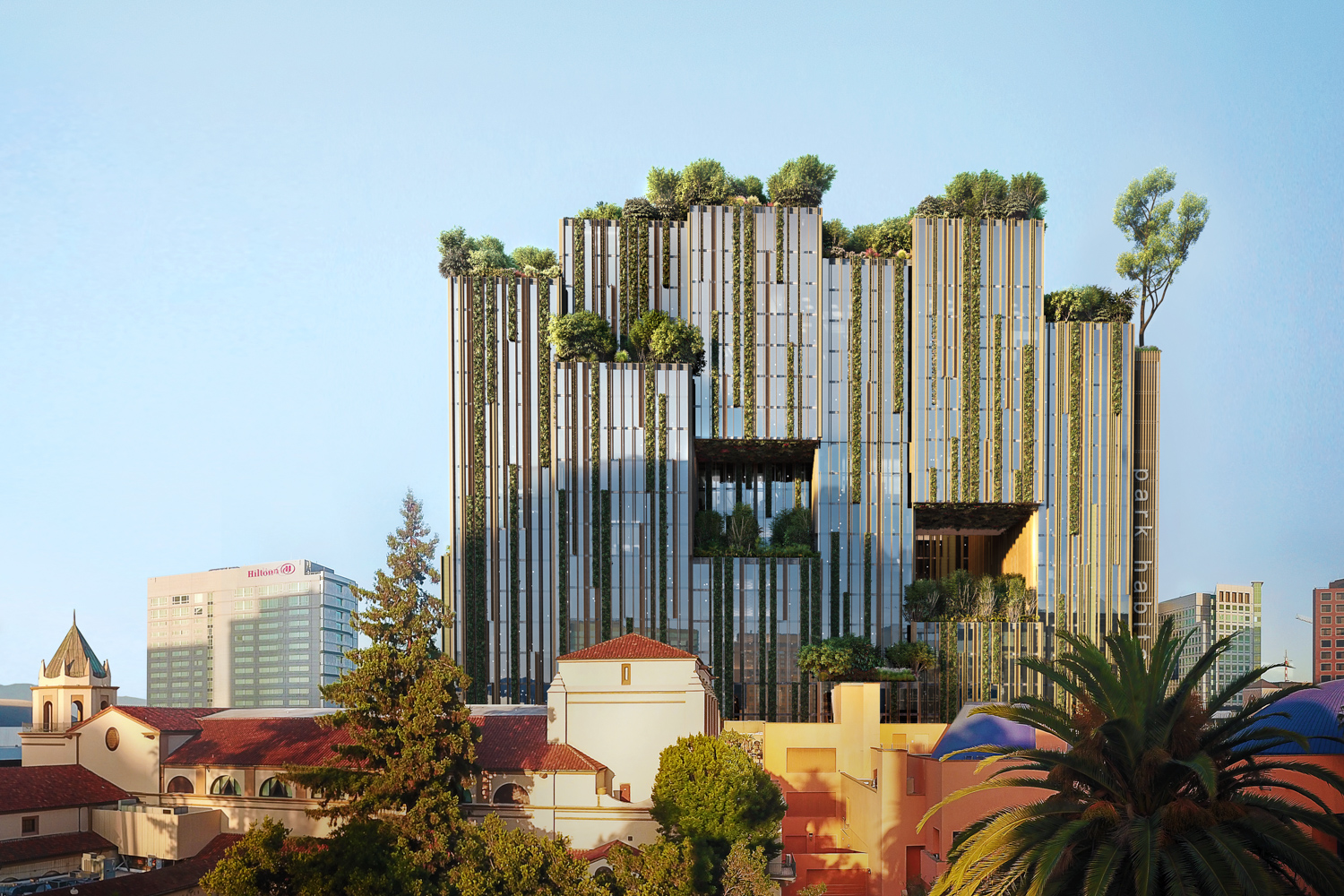
Park Habitat at 180 Park Avenue, rendering by Hayes Davidson and Westbank
The groundbreaking ceremony is expected to occur this week, according to reporting by Chelsea Nguyen-Fleige of the Silicon Valley Business Journal. Abatement work and demolition will start after the ceremony.
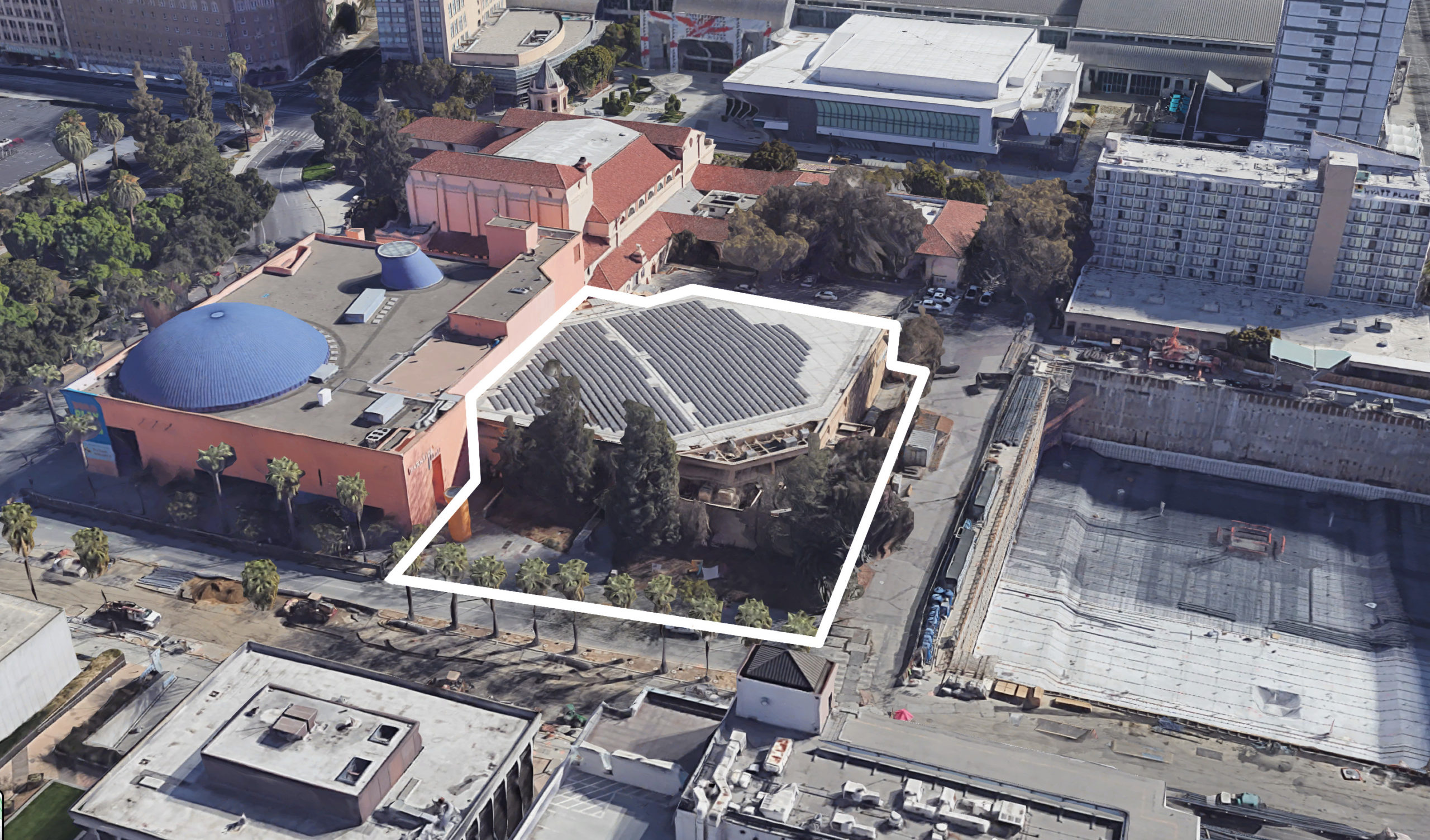
180 Park Avenue property approximately outlined, image via Google Satellite
Build Group will soon start to clear the Parkside Hall, a former convention and event space that helped establish the city’s convention center. The following is the summary from the Historical Evaluation of Parkside Hall, which concluded that the project does not merit preservation:
Parkside Hall does not appear to be a historic resource under CEQA. While meeting the criteria of San Jose’s Historic Preservation Ordinance for designation as a City Landmark due to its pivotal role in the establishment of the San Jose Convention Center, and for its association with Mayor Janet Gray Hayes, and for her leadership in creation of this center during the mid-1970s, the building has lost its ability to convey this significance due to changes in the setting, and reconfiguration of the access to the exhibit hall in recent years.”
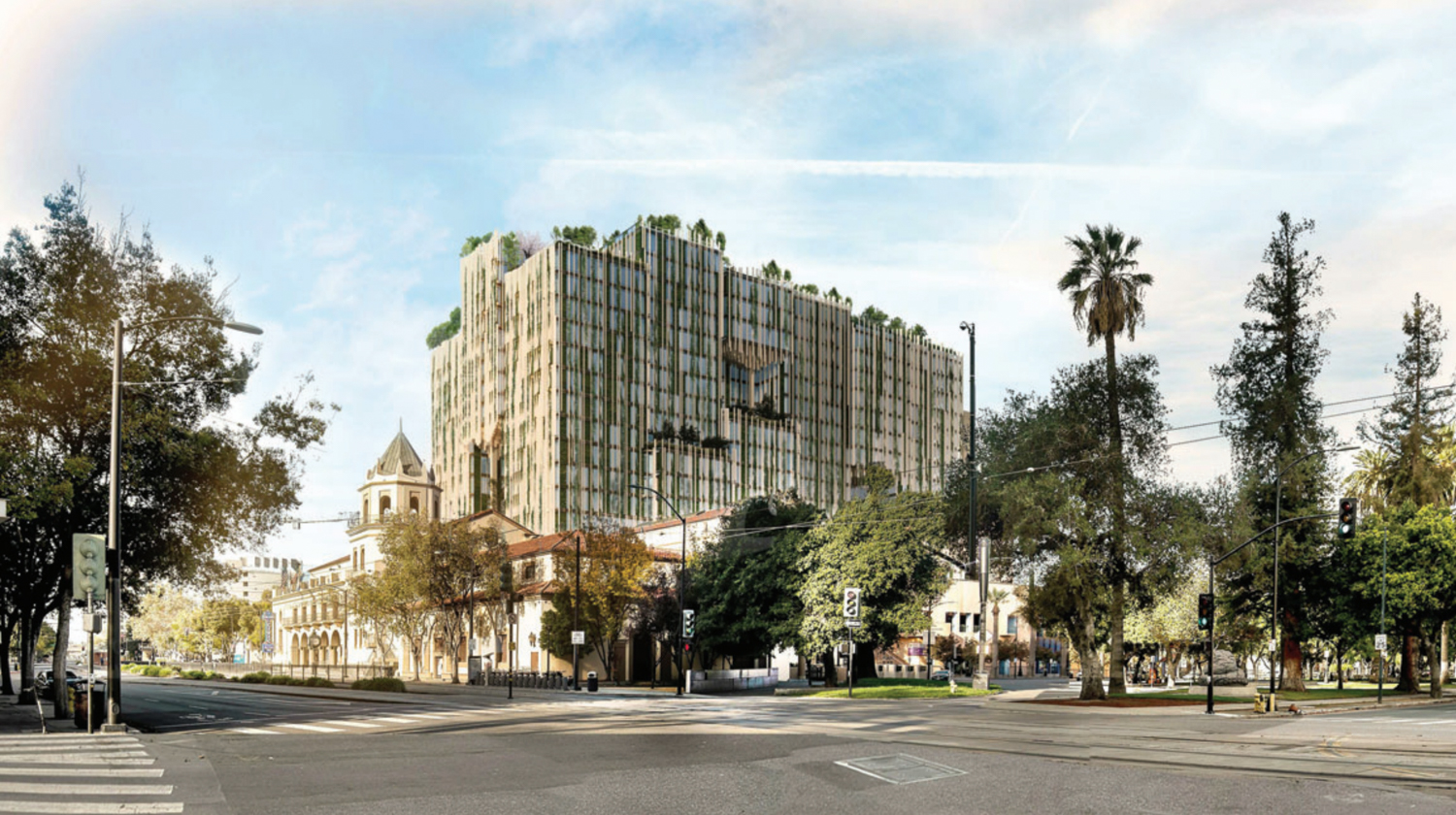
Park Habitat at 180 Park Avenue seen from San Carlos Street, development by Westbank and Urban Community
After demolition, concrete and steel will start to rise from the site up to a 292-foot pinnacle. The future structure will yield 1.28 million square feet with 10,500 square feet for retail, 61,000 square feet to expand the footprint of the adjacent Tech Museum, and four levels of parking below ground.
Kengo Kuma & Associates, a Japan-based firm, is responsible for the design. The project is guided by its central feature, a green lung that will funnel air through an inner-building cavern to reduce the building’s energy needs. This will provide a passive means of climate control. Around the exterior, a biophilic facade will provide a protective layer of louvers and planter modules to minimize direct sunlight onto the curtain wall glass.
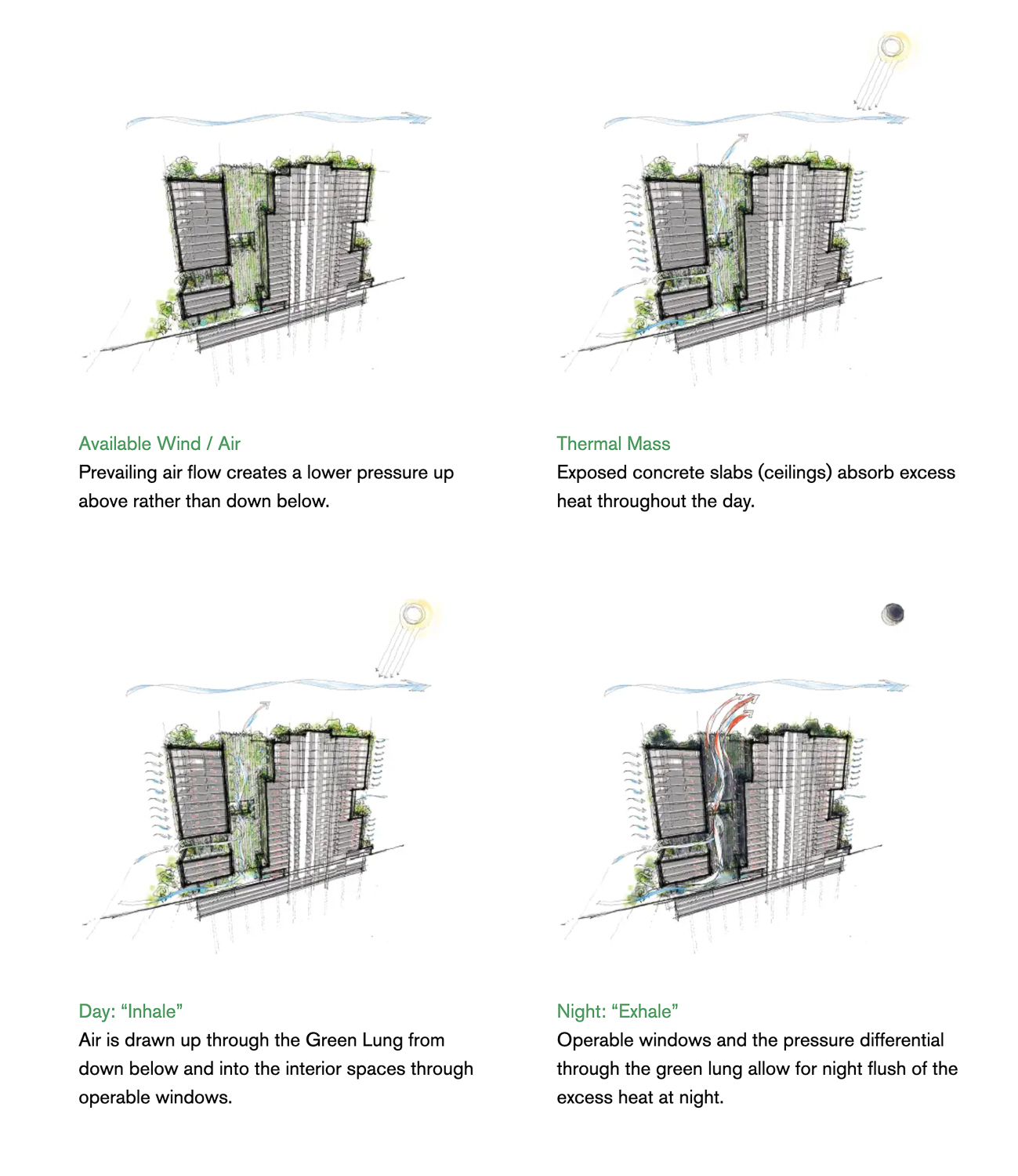
Park Habitat tower designed Green Lung effect, illustration of design by Kengo Kuma & Associates
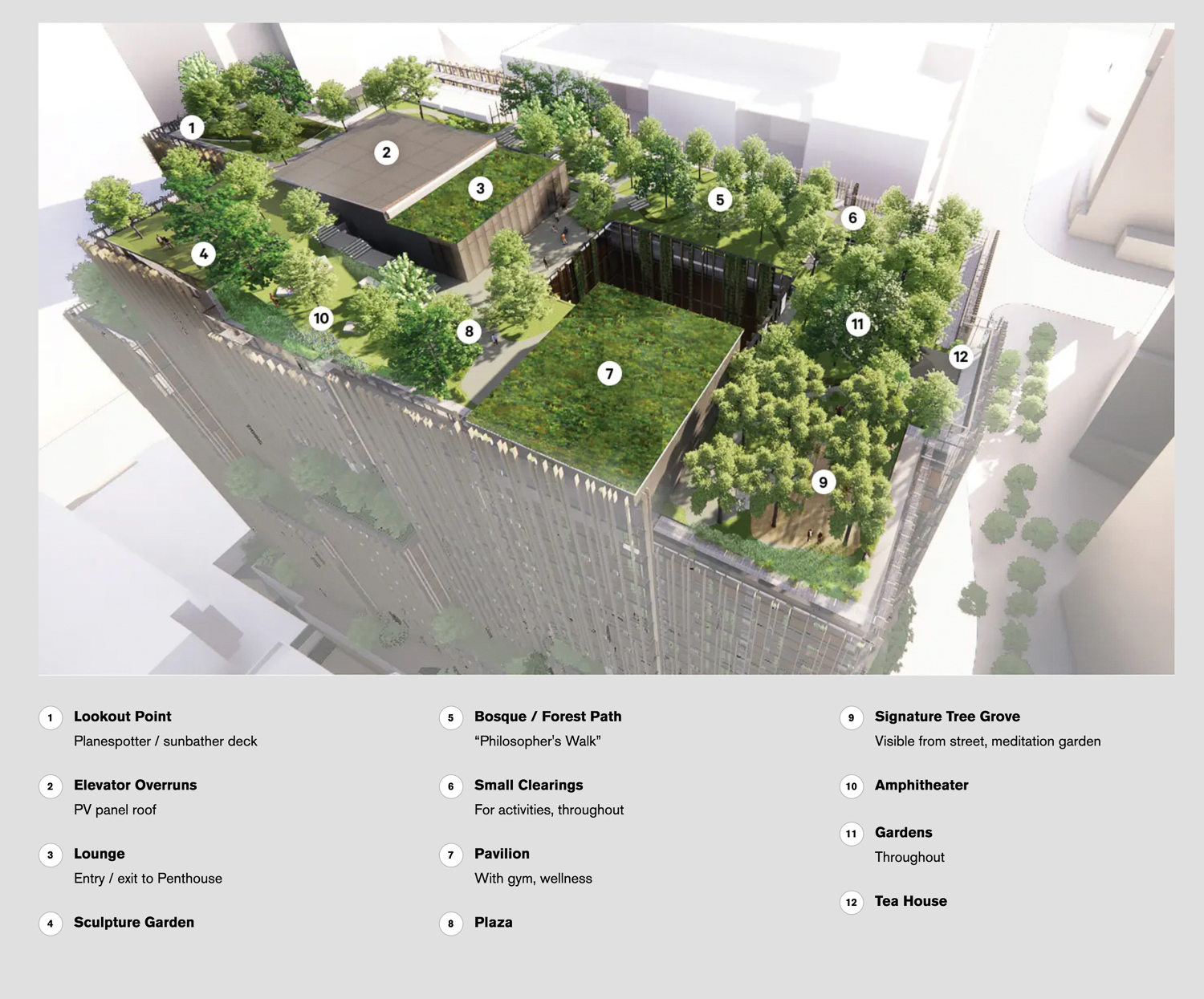
Park Habitat Roof, design by Kengo Kuma & Associates
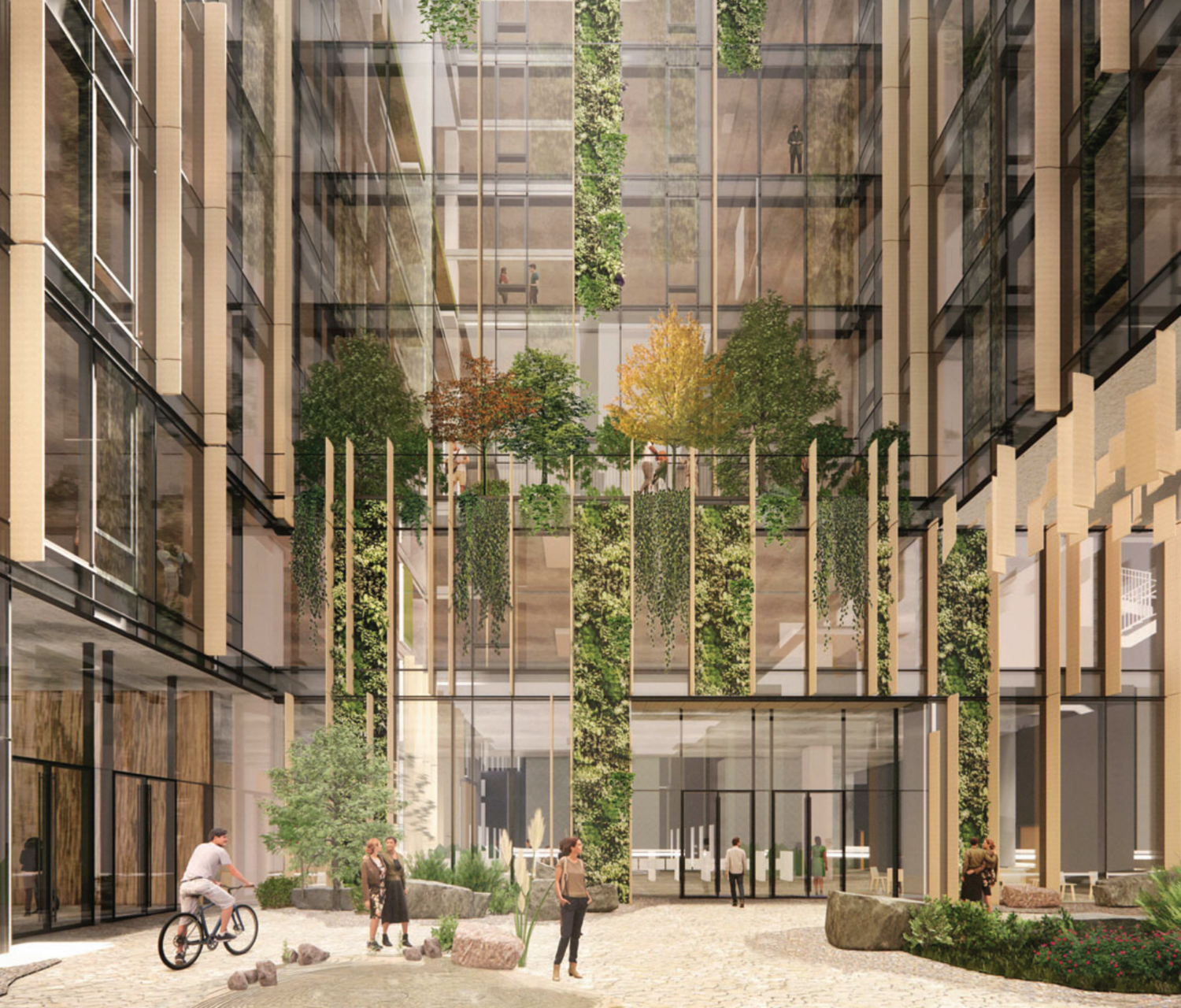
180 Park Avenue courtyard and entryway, development by Westbank and Urban Community
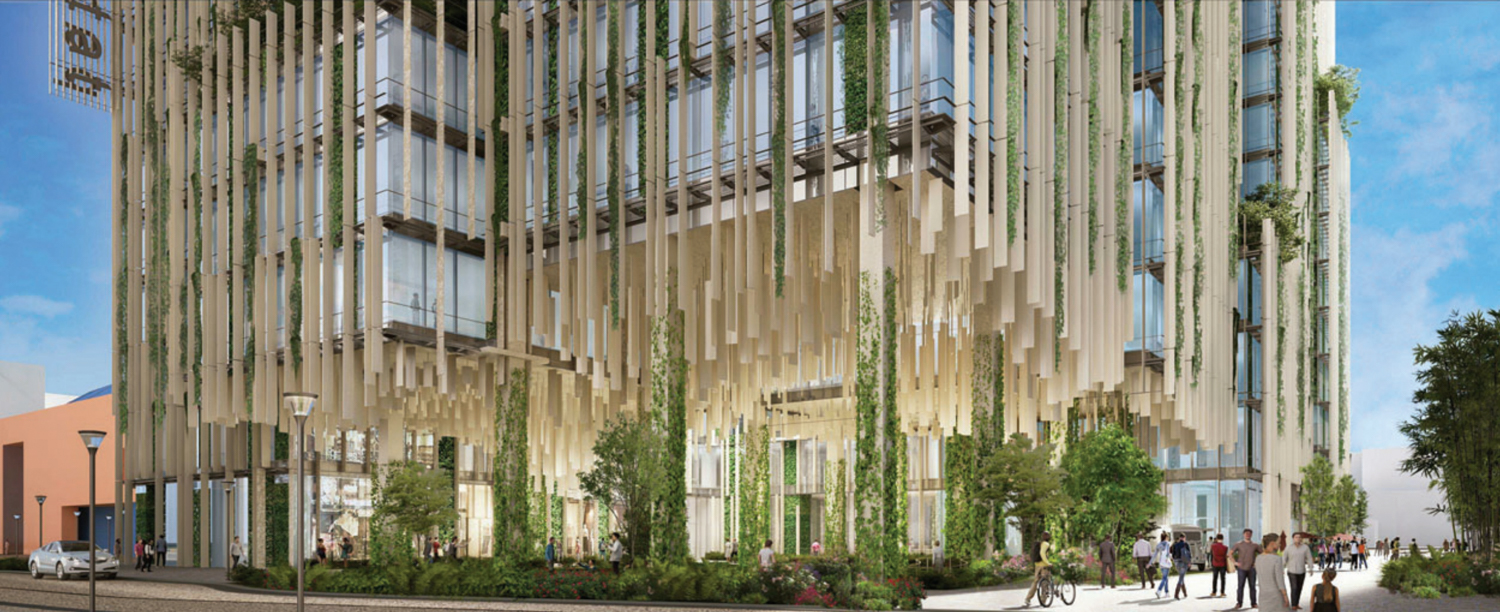
Park Habitat at 180 Park Avenue streetlevel view, development by Westbank and Urban Community
Along with Park Habitat, Westbank and Urban Community are developing six other towers designed by internationally acclaimed architects dubbed the Westbank Campus in San Jose. Bjarke Ingels Group has been hired to design the Energy Hub and the adaptive renovation of the Bank of Italy Tower. Studio Gang will be responsible for designing Arbor offices and the mass timber apartment tower, Terraine. WRNS Studio will design the tower office tower called Orchard Workspace, and James KM Cheng Architects is designing Orchard Residential.
An estimated construction cost and timeline have not been established.
Subscribe to YIMBY’s daily e-mail
Follow YIMBYgram for real-time photo updates
Like YIMBY on Facebook
Follow YIMBY’s Twitter for the latest in YIMBYnews

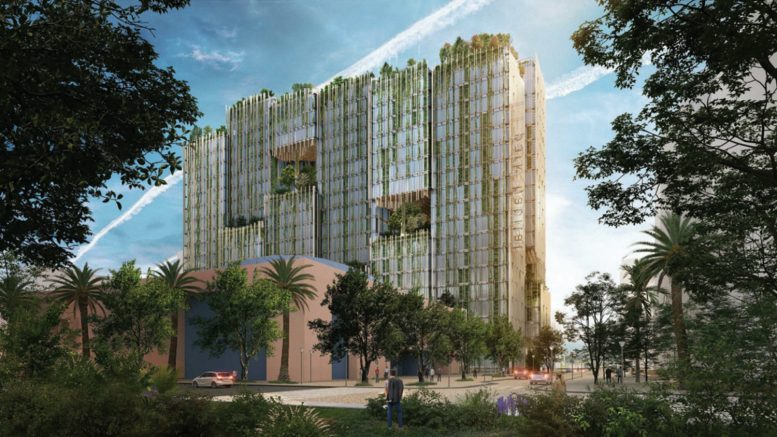


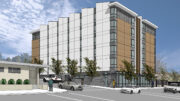
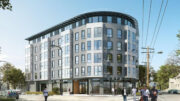
building looks cool. four levels of underground parking in the one place in San Jose that actually has reasonable transit options? not cool.
Really in need of Housing, Homeless,very interested in any help i can get.Would be Greatly appreciated…Thank You.