Development permits have been filed seeking the approval of a project proposed at 226-254 McEvoy Street in San Jose. The project proposal includes the development of a new mixed-use project featuring residential and retail spaces. Plans for the demolition of nine existing industrial building, spanning an area of approximately 64,800 square feet, a paved parking, outside storage areas, and 57 trees.
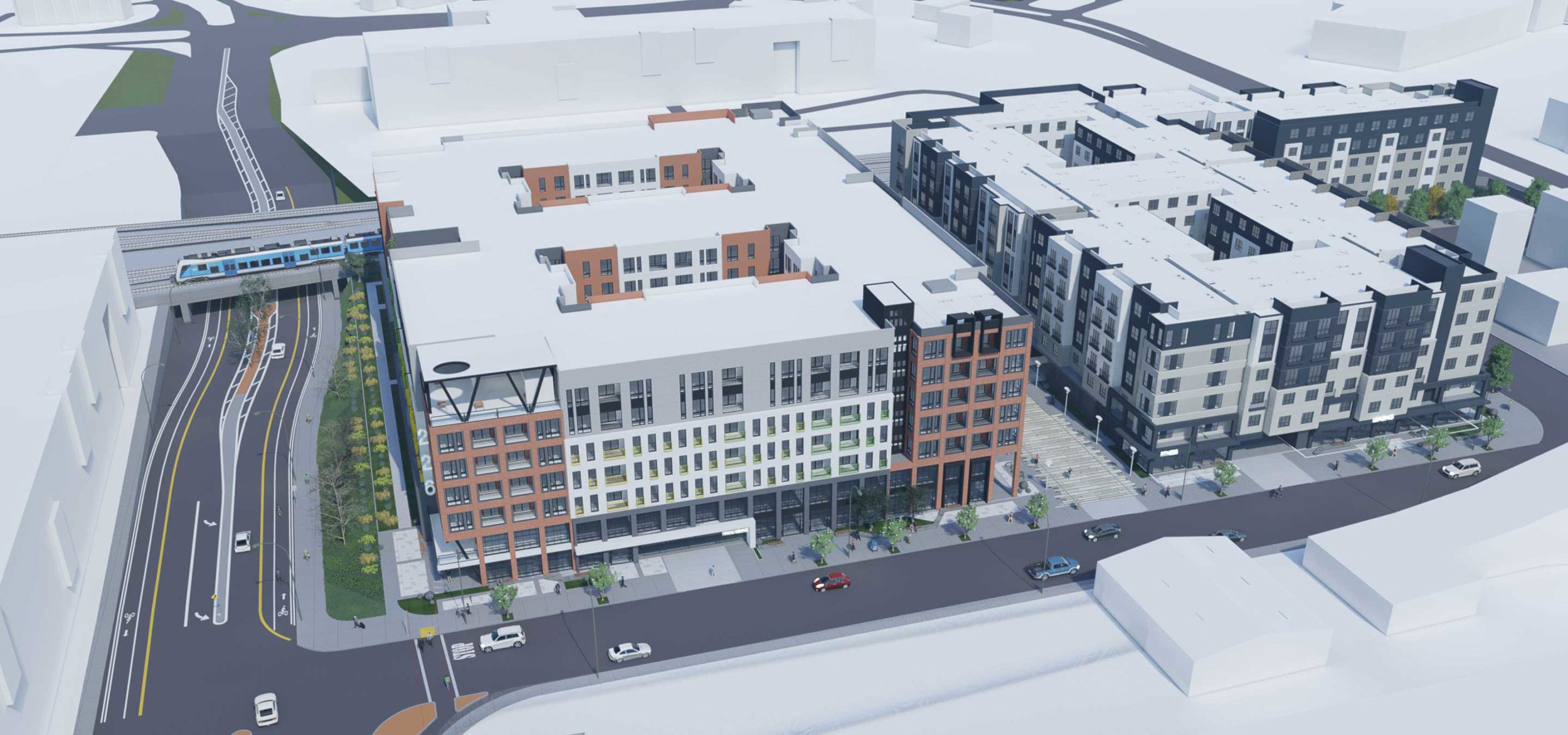
244 McEvoy Street proposal, aerial view rendering by Architects Orange
Alec Atienza is the project planner. Miramar Capital, Pinion Properties, and Pacific Companies are responsible for the application operating through M&M Diridon LLC.
The project site spans an area of 5.4 acres. The project will consist of the construction of two five-story multifamily apartment buildings consisting of 689 units and 4,005 square feet of commercial space. The first building (A) will offer 314 units and the second (B) will offer 375 units. The applicant has proposed:
• 70 units very-low income (50% or below AMI) – 10% of project
• 35 units low income (60% or below AMI) – 5% of project
• 35 units moderate income (80% or below AMI) – 5% of project
• 235 units at or below 120% of AMI – 34% of project
• 314 units at market rate
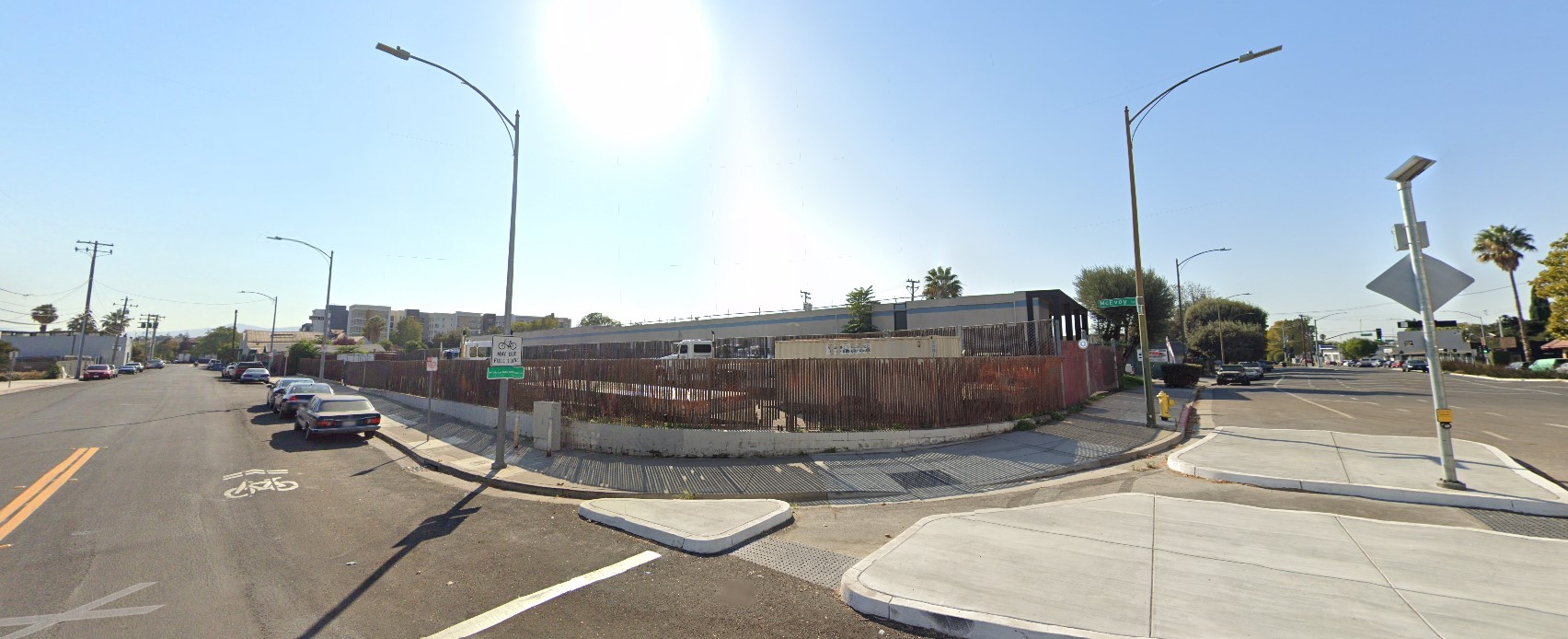
226-254 McEvoy Street Site View via Google Maps
Building A will include 335 vehicle parking spaces for both residents and retail patrons. Building B will include 188 vehicle parking spaces for residents only. A review meeting has been scheduled for Wednesday, April 13th, details of which can be found here.
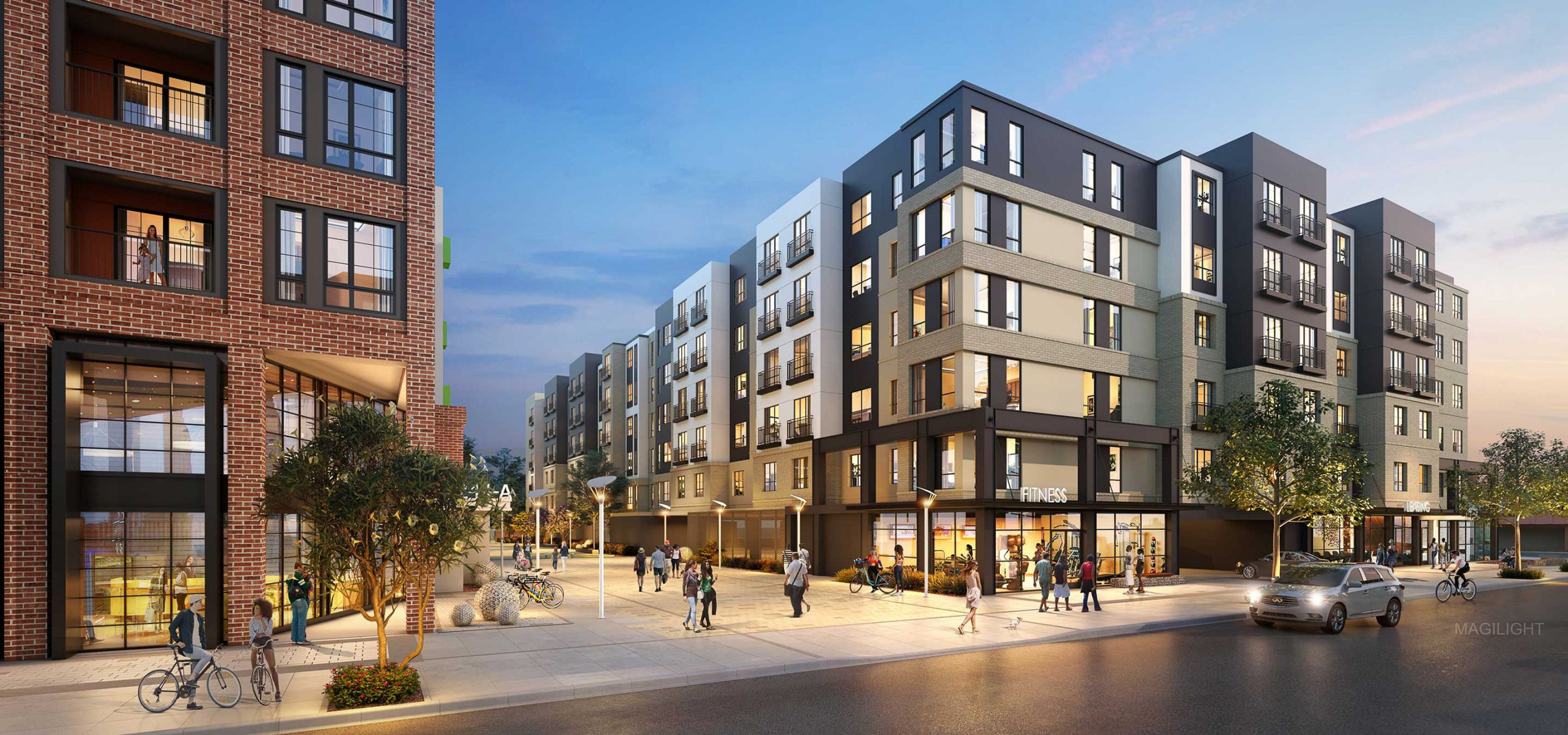
244 McEvoy Street proposal, rendering by Architects Orange
The project site is located at the southeast corner of McEvoy Street and Dupont Street. The project site is bounded by Park Avenue on the north and West San Carlos Street on the south. The site is bordered by multifamily senior apartments to the north, the VTA and Caltrain tracks to the east, a mix of idustrial uses across McEvoy Street to the west, and a multifamily residence across West San Carlos Street to the south.
Subscribe to YIMBY’s daily e-mail
Follow YIMBYgram for real-time photo updates
Like YIMBY on Facebook
Follow YIMBY’s Twitter for the latest in YIMBYnews

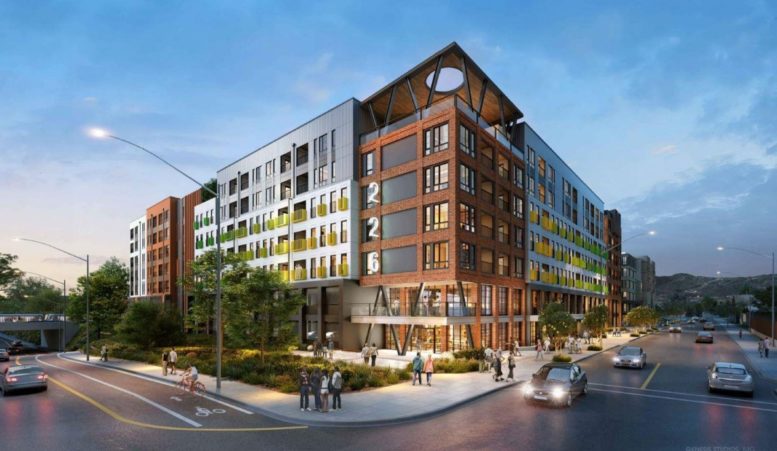


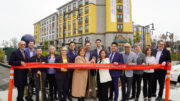

Be the first to comment on "Meeting Scheduled To Review a Project At 226-254 McEvoy Street In San Jose"